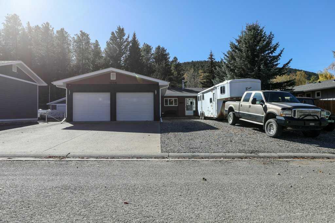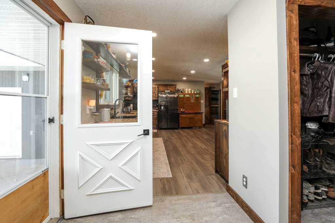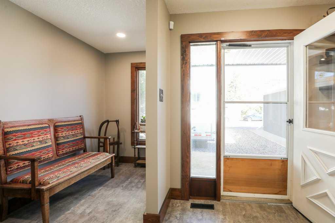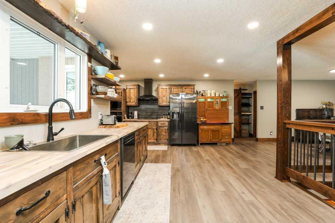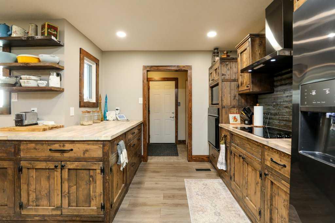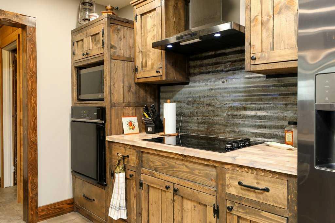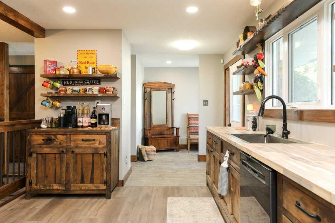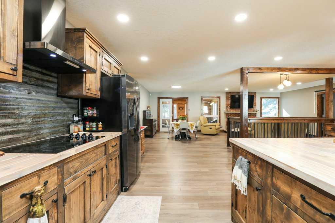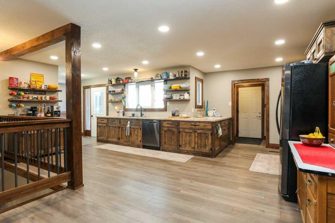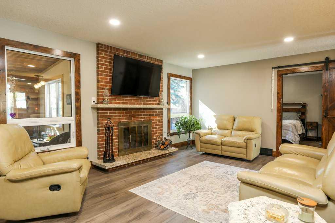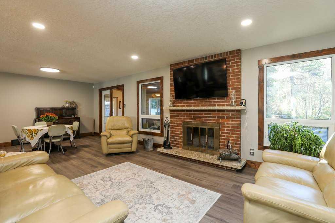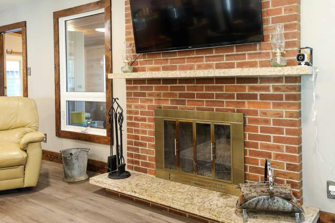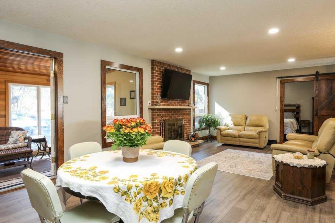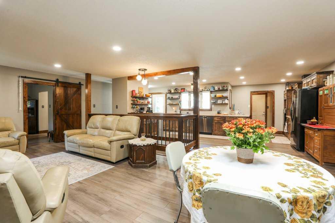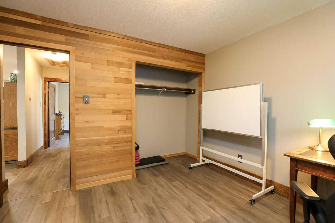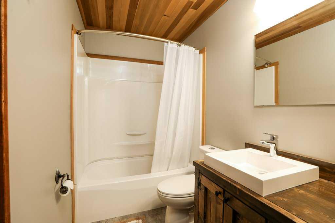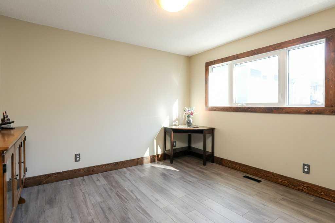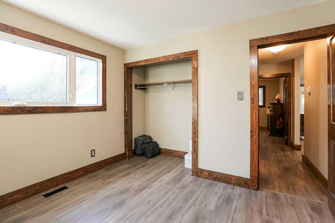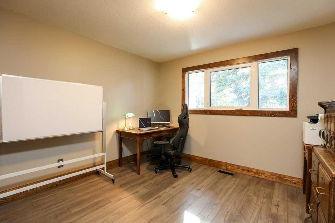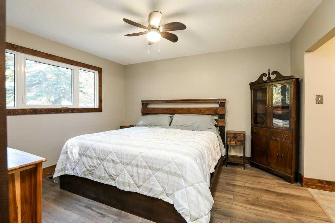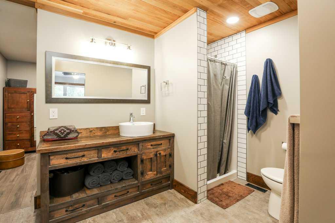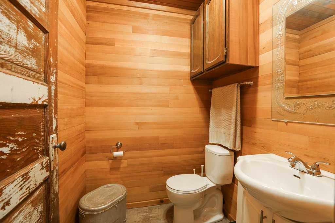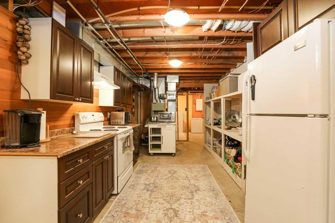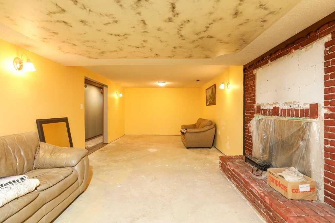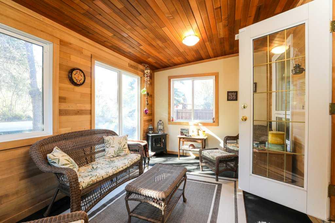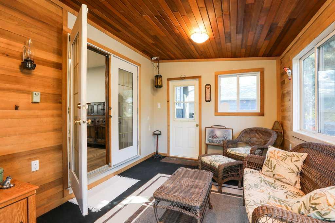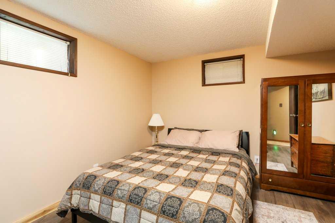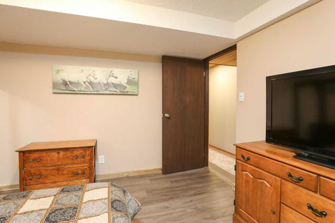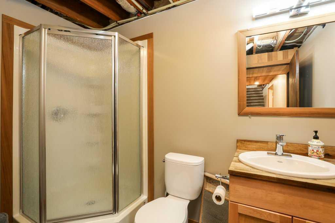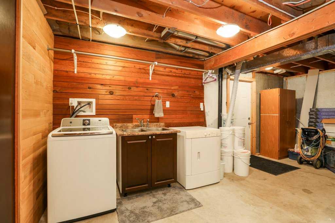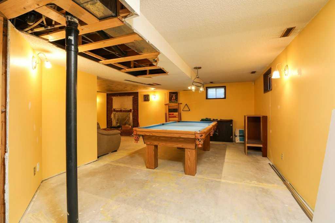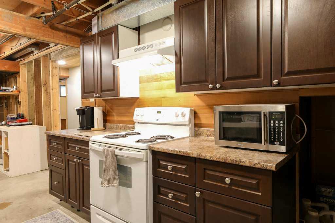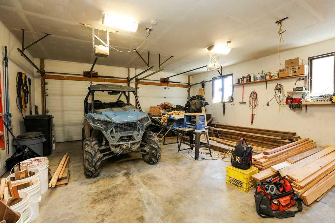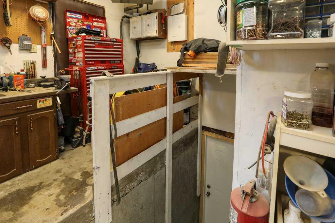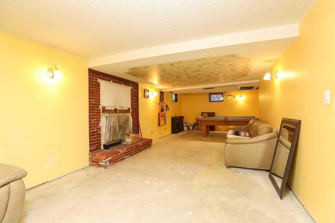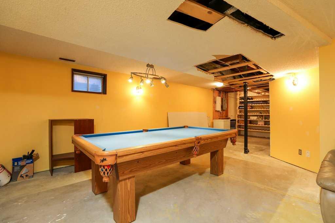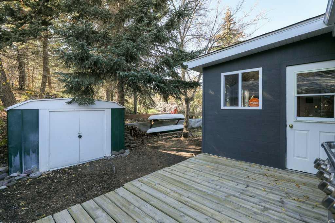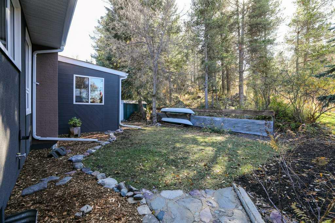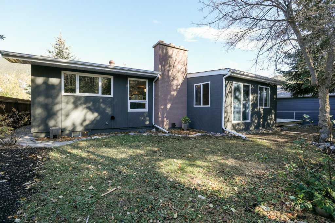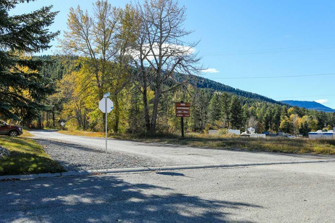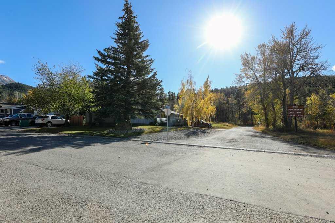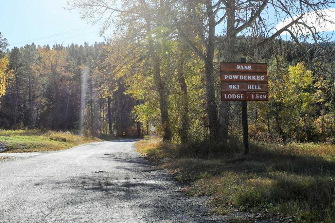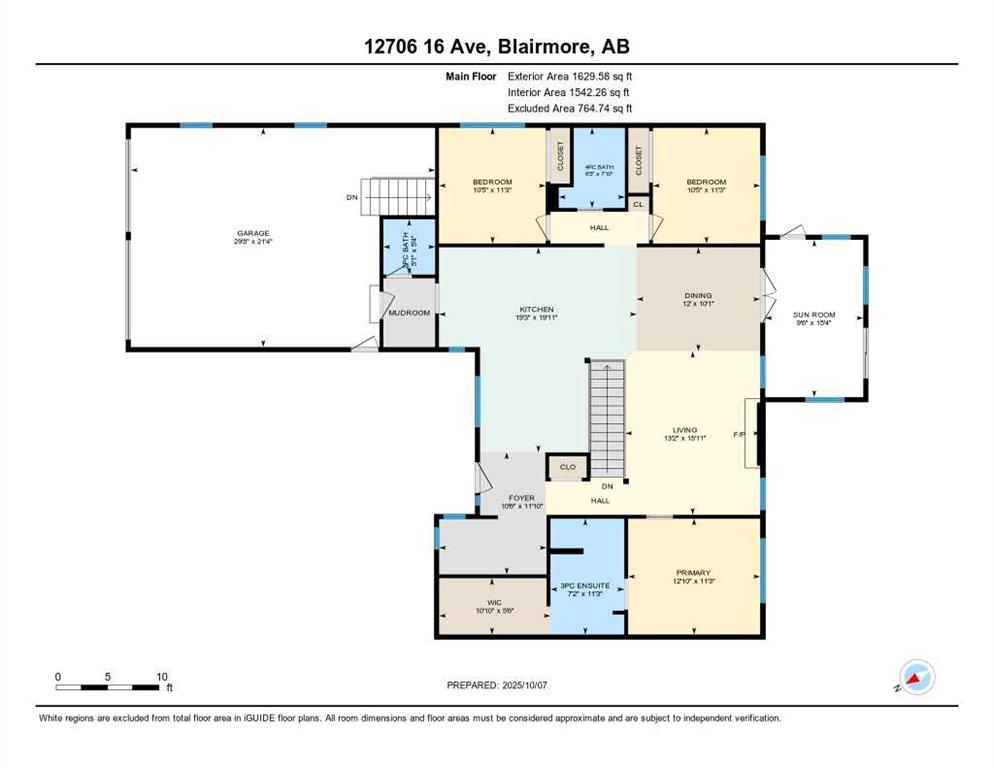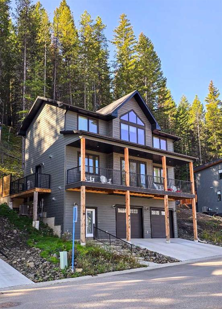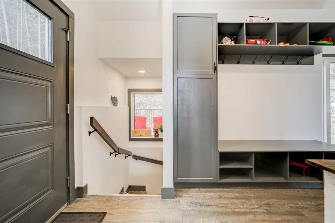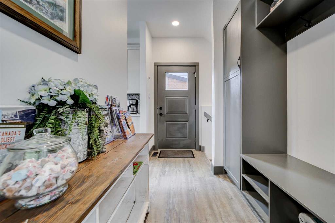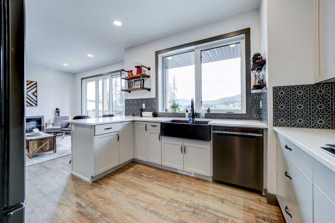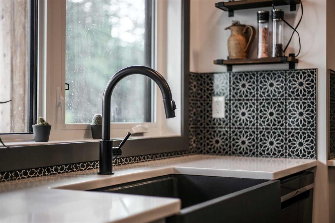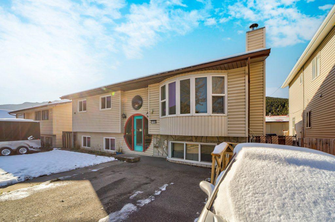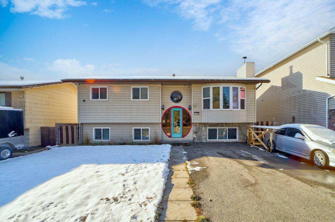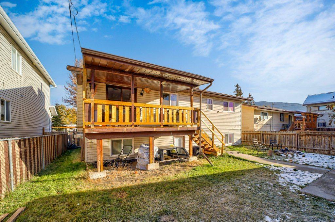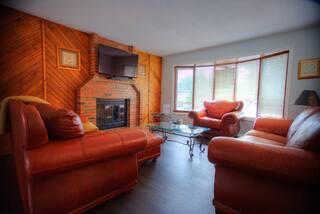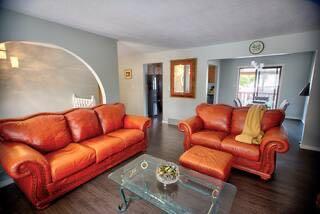12706 16 Avenue
Blairmore T0K0E0
MLS® Number: A2263949
$ 690,000
4
BEDROOMS
3 + 1
BATHROOMS
1,629
SQUARE FEET
1979
YEAR BUILT
Get ready to fall in love with this stunning, fully renovated bungalow in the heart of Blairmore, a true gem at the base of the breathtaking Powderkeg Ski Hill! This high-end property boasts exquisite custom woodwork throughout, showcasing unparalleled craftsmanship and luxurious finishes that elevate every room. The main floor dazzles with three spacious bedrooms, an open-concept living area, and a chef’s dream kitchen, all meticulously designed for modern elegance and comfort. Downstairs, discover a separate entrance through the garage leading to a fully equipped second kitchen and an additional bedroom, offering incredible potential for a rental suite or guest retreat. Step into the backyard and find yourself immersed in nature, with direct access to scenic trails perfect for hiking, biking, or snowmobiling. Whether you’re a ski enthusiast craving slopeside living or seeking a sophisticated home with income potential, this Blairmore masterpiece delivers it all in style. Don’t miss your chance to own this extraordinary property—your dream mountain lifestyle awaits!
| COMMUNITY | |
| PROPERTY TYPE | Detached |
| BUILDING TYPE | House |
| STYLE | Bungalow |
| YEAR BUILT | 1979 |
| SQUARE FOOTAGE | 1,629 |
| BEDROOMS | 4 |
| BATHROOMS | 4.00 |
| BASEMENT | Full, Partially Finished |
| AMENITIES | |
| APPLIANCES | Dishwasher, Electric Cooktop, Electric Oven, Microwave, Range Hood, Refrigerator, Window Coverings |
| COOLING | None |
| FIREPLACE | Electric, Wood Burning |
| FLOORING | Carpet, Linoleum, Vinyl Plank |
| HEATING | Forced Air |
| LAUNDRY | In Basement |
| LOT FEATURES | Back Yard, Backs on to Park/Green Space, City Lot, Low Maintenance Landscape, Private |
| PARKING | Double Garage Attached, Off Street, Parking Pad, RV Access/Parking |
| RESTRICTIONS | None Known |
| ROOF | Asphalt |
| TITLE | Fee Simple |
| BROKER | 2 PERCENT REALTY |
| ROOMS | DIMENSIONS (m) | LEVEL |
|---|---|---|
| 3pc Bathroom | 0`0" x 0`0" | Basement |
| Bedroom | 10`9" x 12`3" | Basement |
| Kitchen | 18`4" x 10`0" | Basement |
| Game Room | 37`4" x 30`6" | Basement |
| 2pc Bathroom | 0`0" x 0`0" | Main |
| 3pc Ensuite bath | 0`0" x 0`0" | Main |
| 4pc Bathroom | 0`0" x 0`0" | Main |
| Bedroom | 11`3" x 10`5" | Main |
| Bedroom | 11`3" x 10`5" | Main |
| Dining Room | 10`1" x 12`0" | Main |
| Dining Room | 11`10" x 10`6" | Main |
| Kitchen | 19`11" x 19`3" | Main |
| Living Room | 15`11" x 13`2" | Main |
| Bedroom - Primary | 11`3" x 12`10" | Main |
| Sunroom/Solarium | 15`4" x 9`6" | Main |

