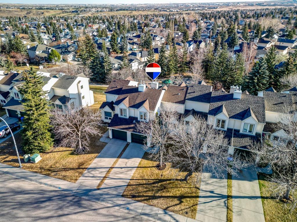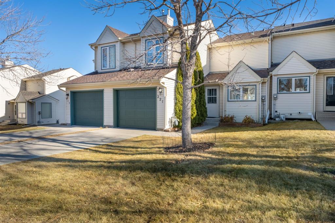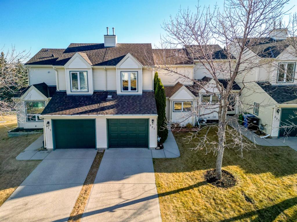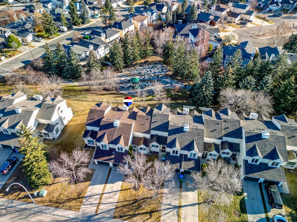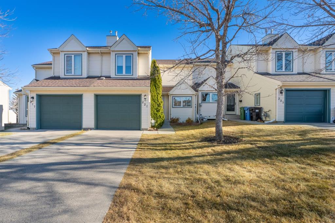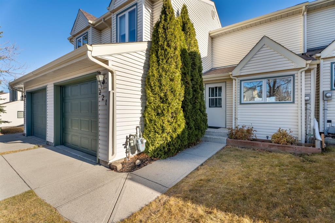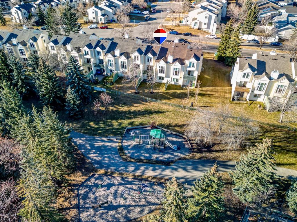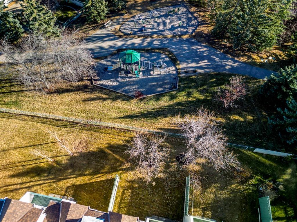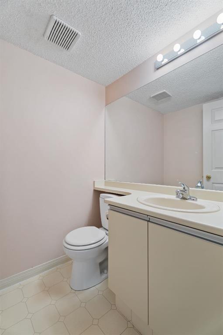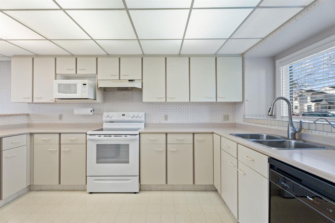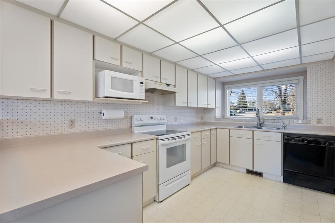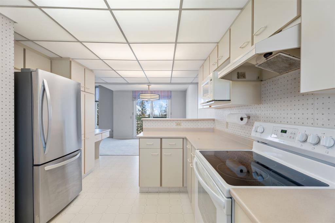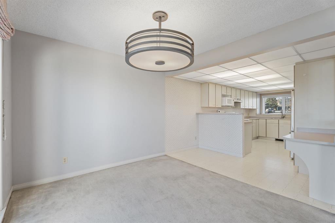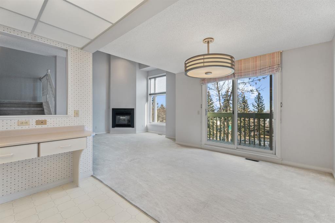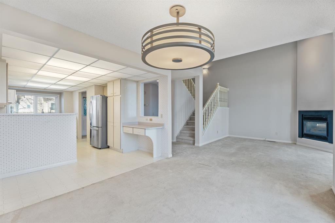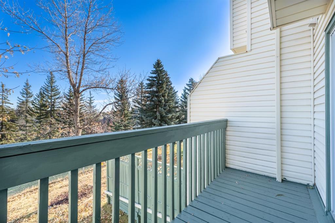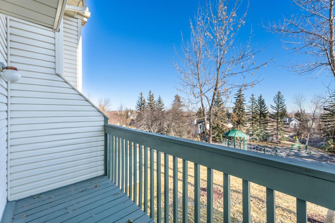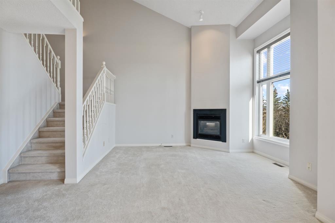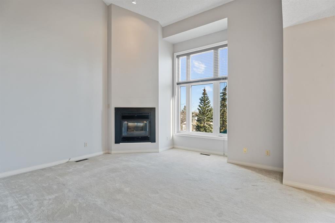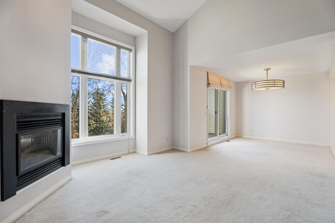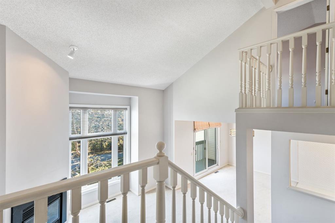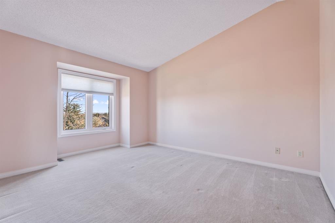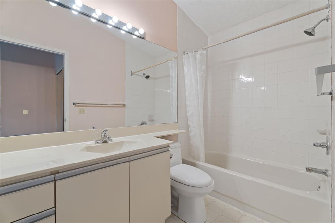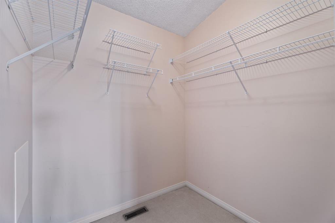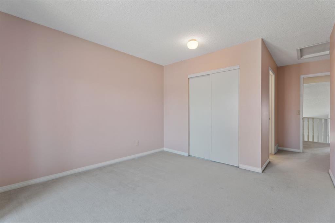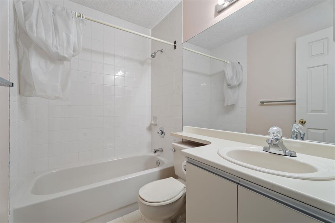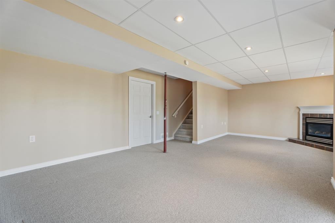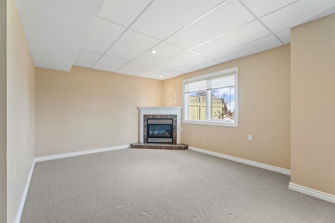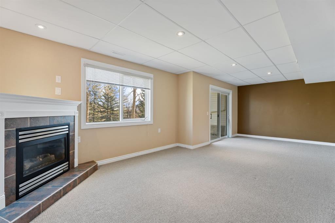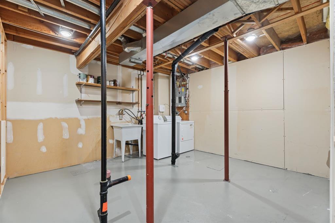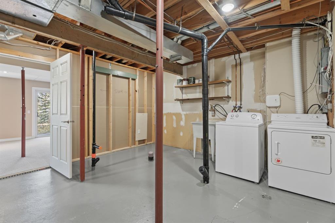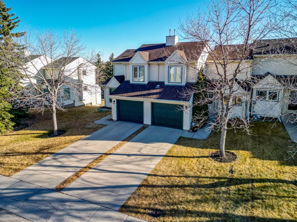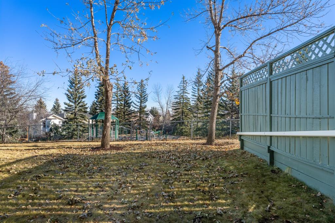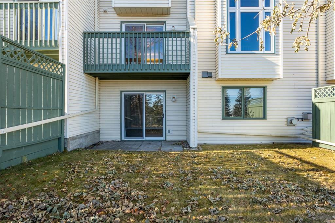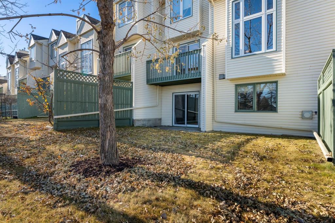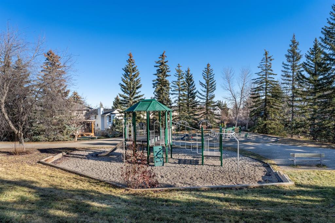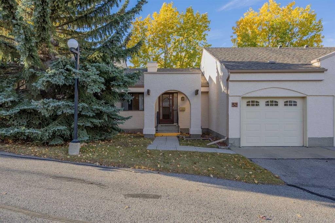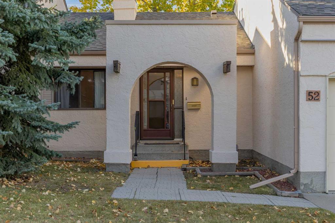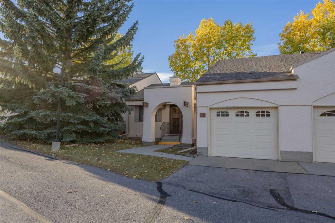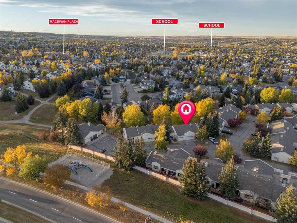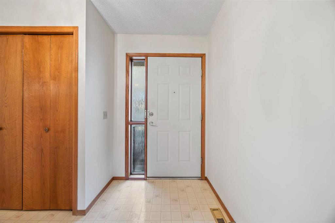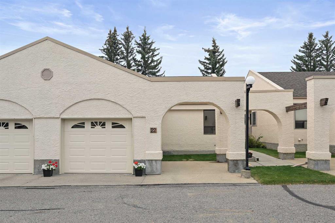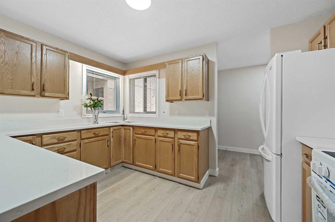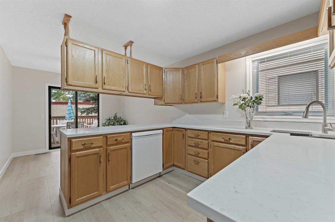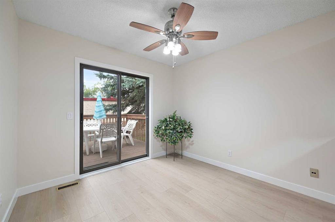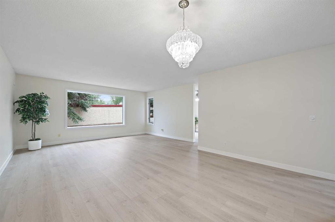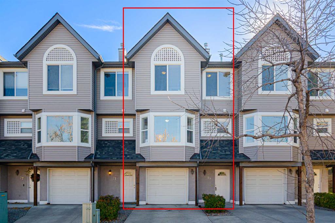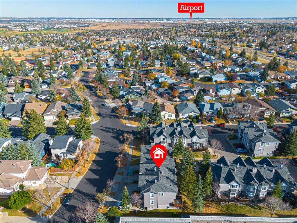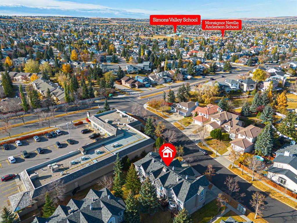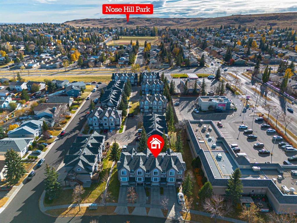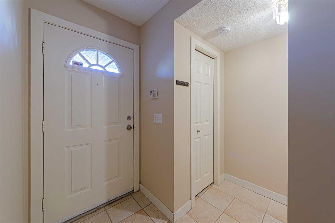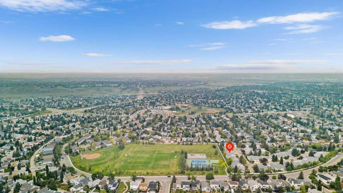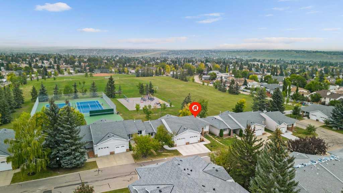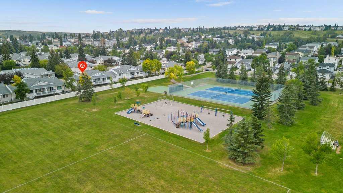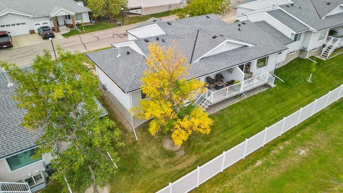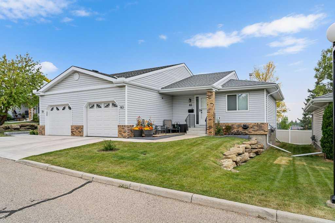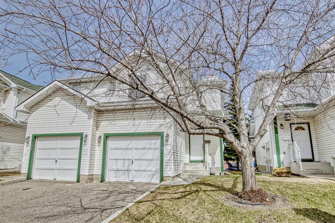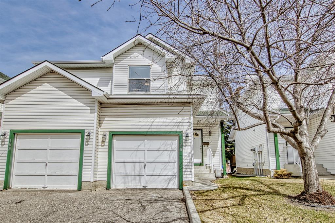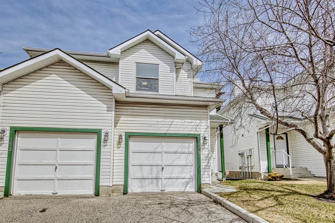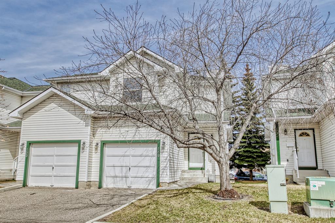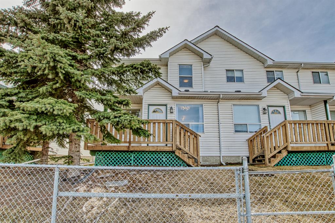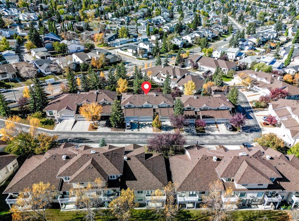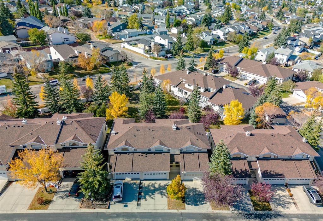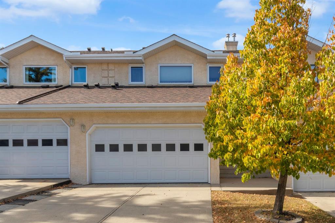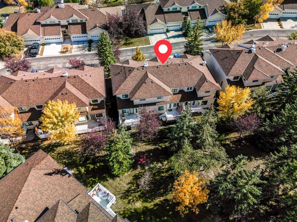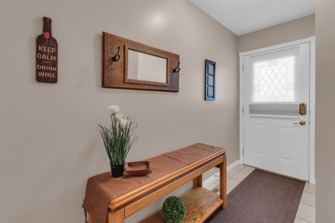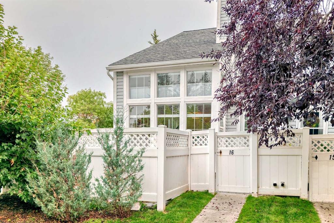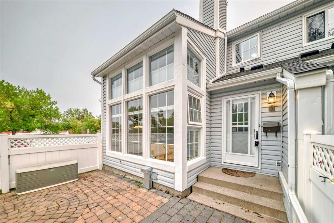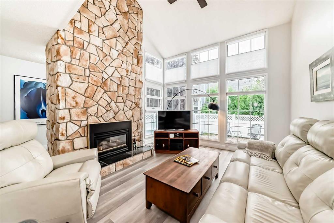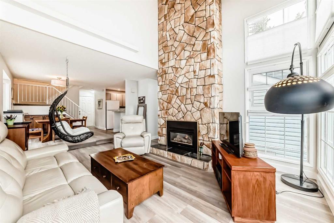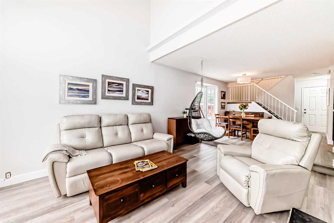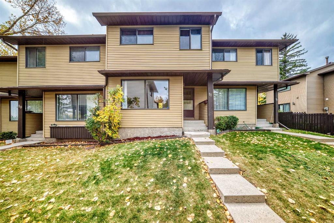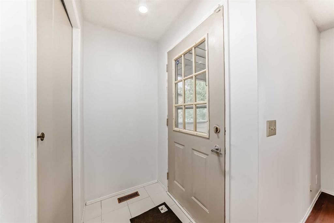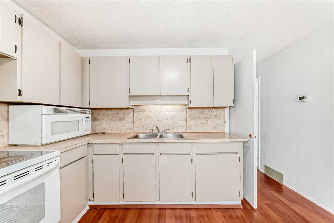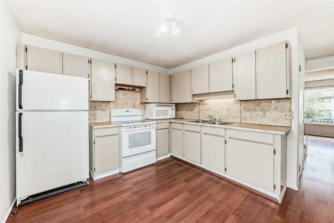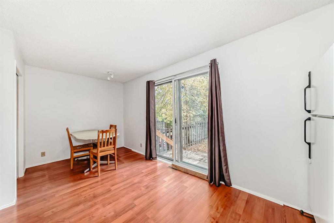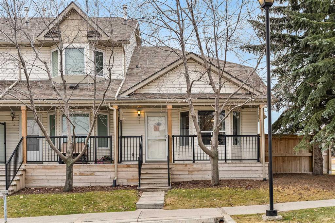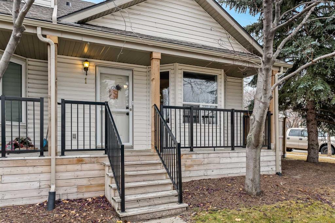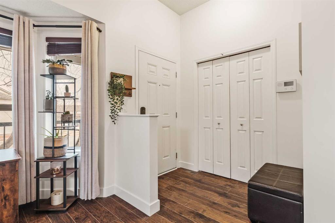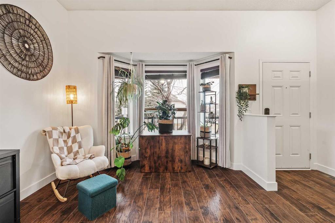221 Sandringham Road NW
Calgary T3K3Z1
MLS® Number: A2269021
$ 444,800
2
BEDROOMS
2 + 1
BATHROOMS
1,408
SQUARE FEET
1991
YEAR BUILT
Welcome home to this 2-bedroom, 2.5-bathroom townhome in Sandringham (Sandstone Valley) — offering a bright and comfortable layout surrounded by mature trees and green space. The main floor features a large kitchen with plenty of storage, opening to a spacious dining area and a large living room with a stunning vaulted ceiling that soars up to the second floor. A cozy gas fireplace and upgraded triple-paned windows on the main and upper levels fill the space with natural light while enhancing comfort and efficiency. Step onto your private balcony and enjoy the peaceful setting — this home backs directly onto a park and the community pathway system, providing privacy and a connection to the outdoors. A half bath and access to the attached, insulated single garage complete the main level. Upstairs, you’ll find two generous bedrooms, each with its own 4-piece ensuite bathroom. The primary suite includes a vaulted ceiling, a large walk-in closet and easily accommodates a king-size bed. The finished walkout basement is bright and versatile, featuring another gas fireplace and direct access to a private yard — ideal for a recreation room, home office, or gym. There’s also a laundry room with washer and dryer, plus a rough-in for a future bathroom. This is not a condo, but the community has an HOA that covers landscaping and maintaining restrictive covenants for an annual fee of $1,428.57 ($124.46/month), saving you on costly condo fees. Located on a quiet street, the home is close to schools, walking paths, playgrounds, shopping, and Nose Hill Park. Commuting is convenient via 14th Street, Stoney Trail, and Deerfoot Trail, while local amenities include parks, trails, and family-friendly recreation right at your doorstep. Check out the virtual tour — quick possession available!
| COMMUNITY | Sandstone Valley |
| PROPERTY TYPE | Row/Townhouse |
| BUILDING TYPE | Other |
| STYLE | 2 Storey |
| YEAR BUILT | 1991 |
| SQUARE FOOTAGE | 1,408 |
| BEDROOMS | 2 |
| BATHROOMS | 3.00 |
| BASEMENT | Full |
| AMENITIES | |
| APPLIANCES | Dishwasher, Dryer, Electric Stove, Microwave, Range Hood, Washer, Window Coverings |
| COOLING | None |
| FIREPLACE | Gas |
| FLOORING | Carpet |
| HEATING | Fireplace(s), Forced Air, Natural Gas |
| LAUNDRY | In Basement |
| LOT FEATURES | Backs on to Park/Green Space, Front Yard, Landscaped, Rectangular Lot, Treed |
| PARKING | Driveway, Garage Door Opener, Insulated, Single Garage Attached |
| RESTRICTIONS | Building Design Size, Building Restriction, Restrictive Covenant-Building Design/Size, Restrictive Use Clause, Short Term Rentals Not Allowed, Utility Right Of Way |
| ROOF | Asphalt Shingle |
| TITLE | Fee Simple |
| BROKER | RE/MAX First |
| ROOMS | DIMENSIONS (m) | LEVEL |
|---|---|---|
| Laundry | 12`9" x 13`5" | Basement |
| Game Room | 24`8" x 15`6" | Basement |
| Furnace/Utility Room | 11`7" x 4`5" | Basement |
| 2pc Bathroom | 4`11" x 5`3" | Main |
| Dining Room | 11`10" x 9`8" | Main |
| Foyer | 10`9" x 8`0" | Main |
| Kitchen | 10`4" x 18`2" | Main |
| Living Room | 12`8" x 13`2" | Main |
| 4pc Ensuite bath | 7`7" x 5`0" | Main |
| Bedroom | 12`8" x 20`7" | Main |
| 4pc Ensuite bath | 5`0" x 9`2" | Main |
| Bedroom - Primary | 11`6" x 18`4" | Main |

