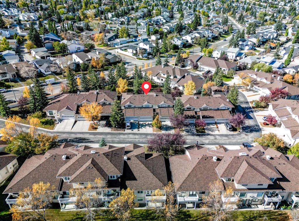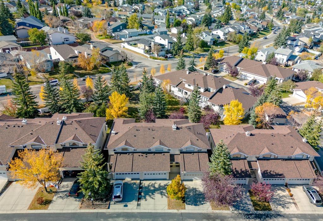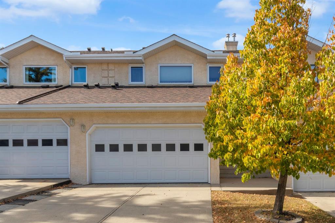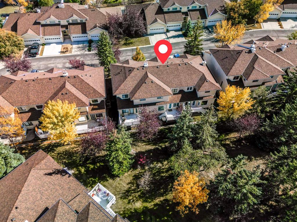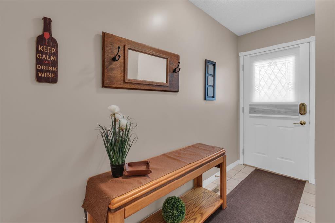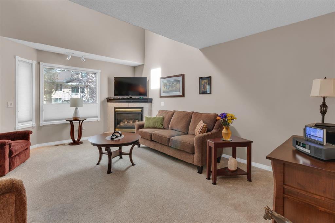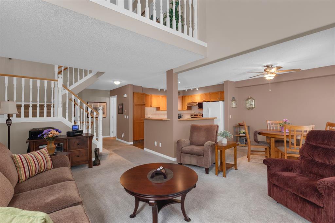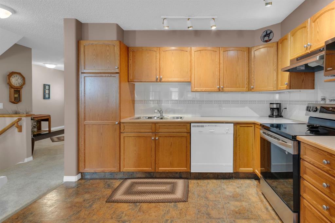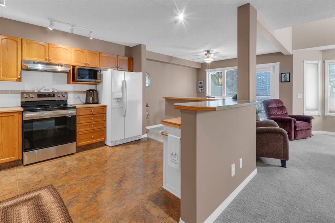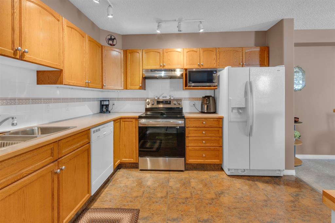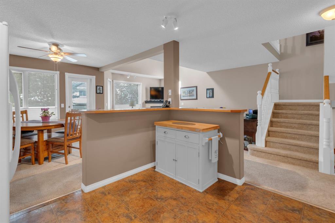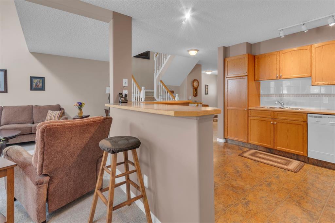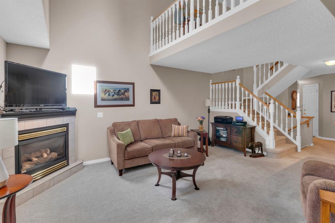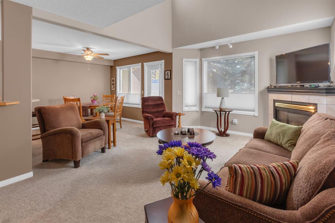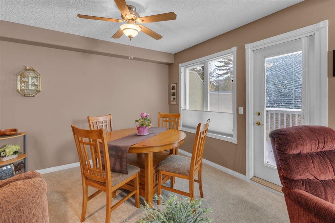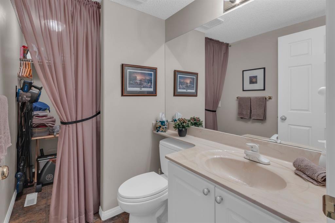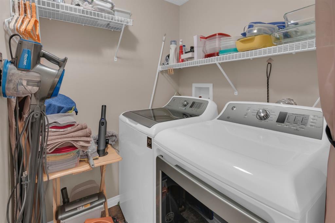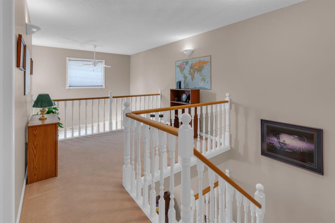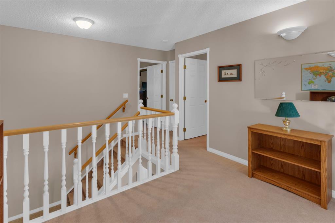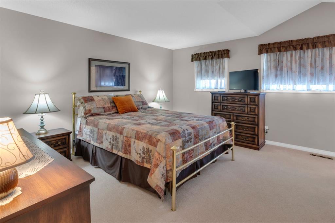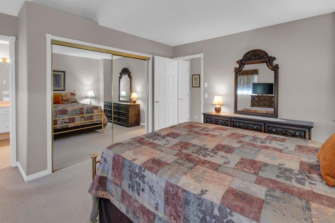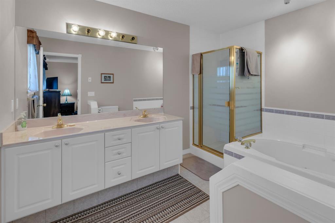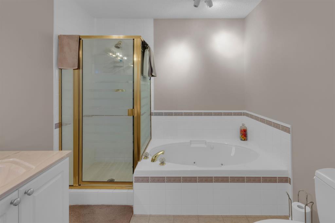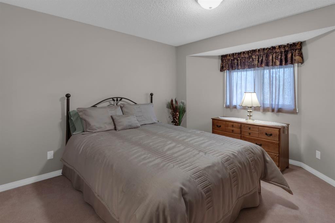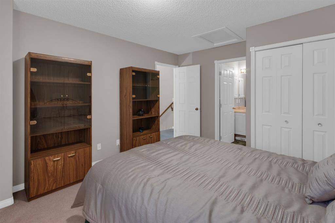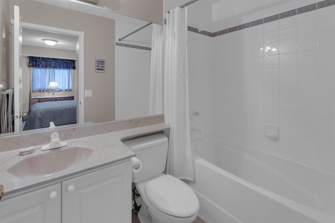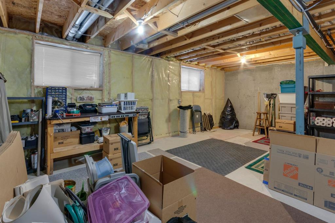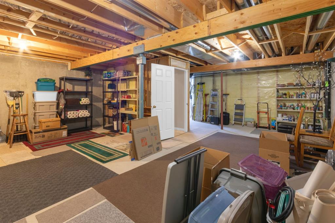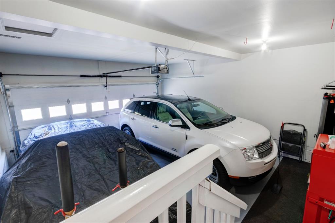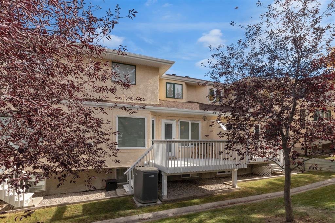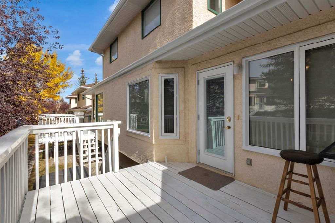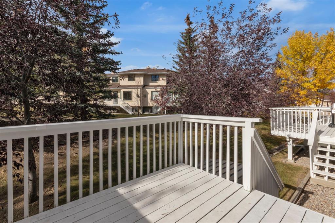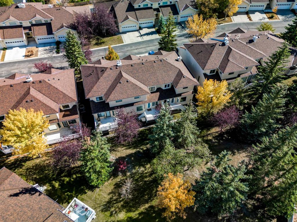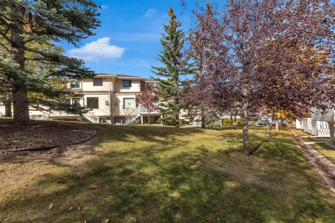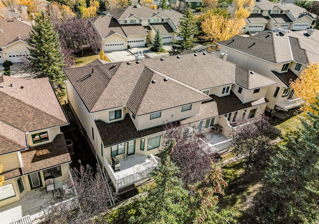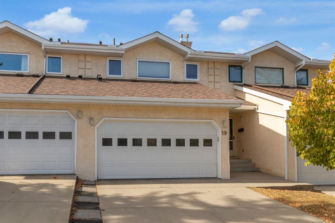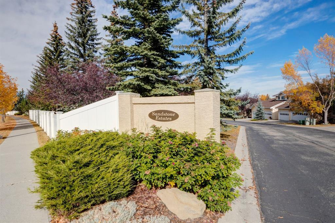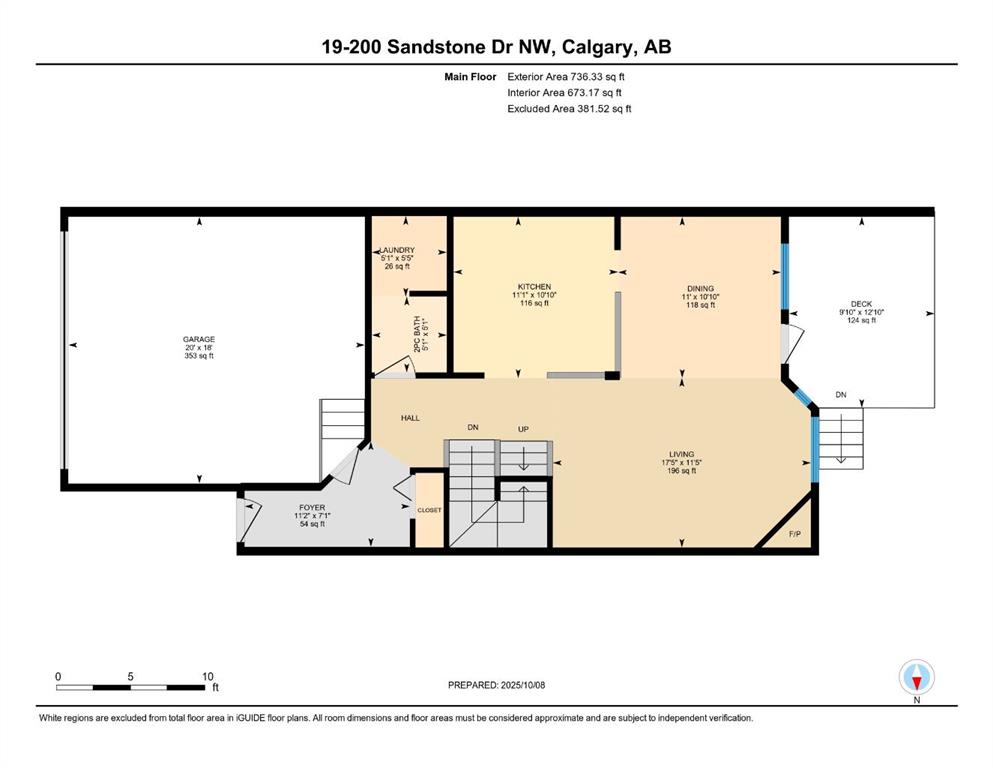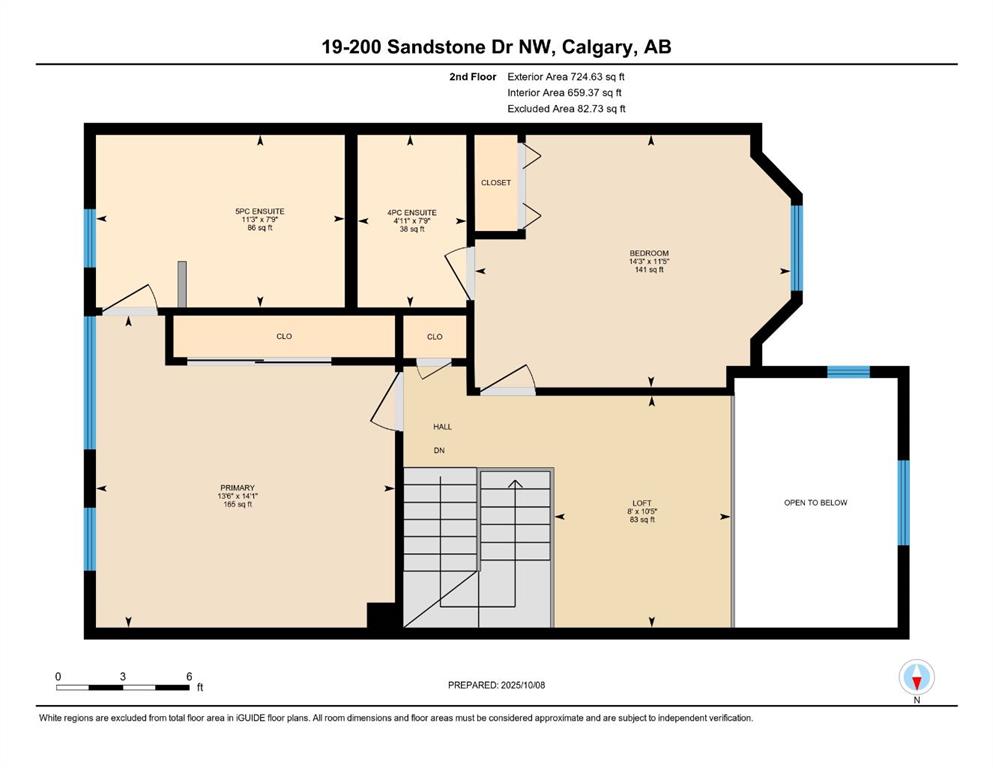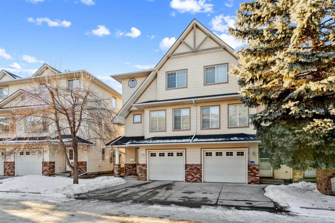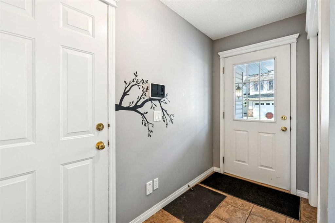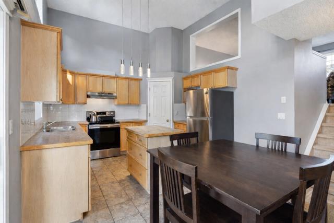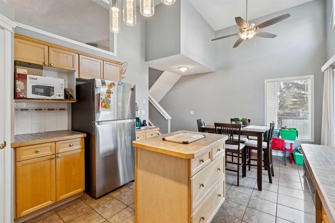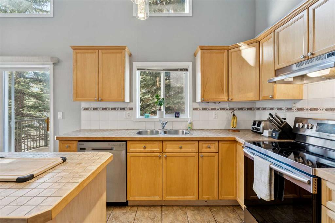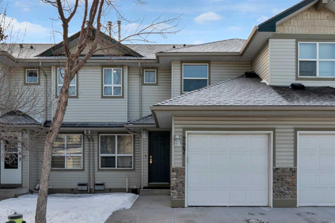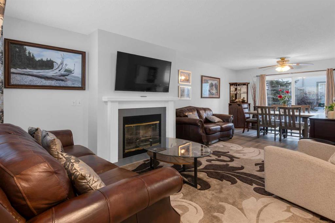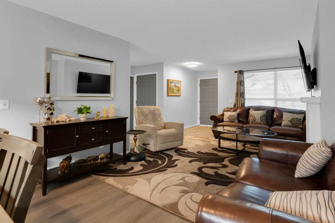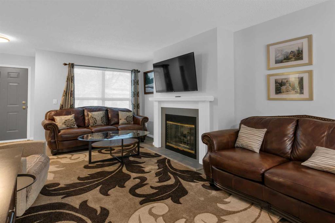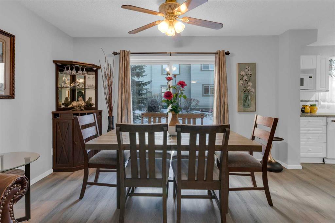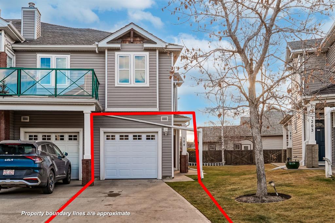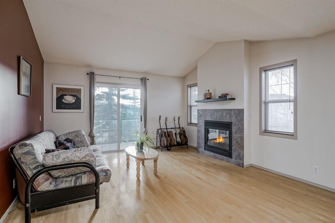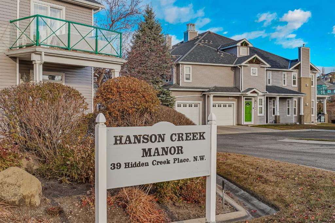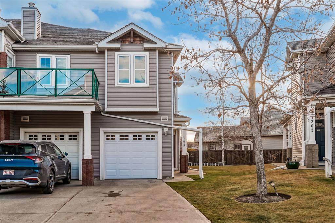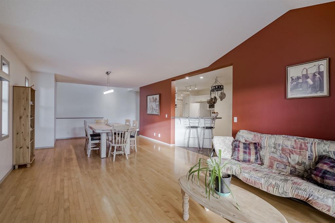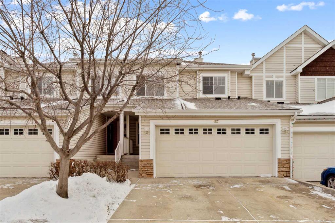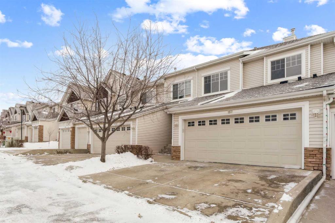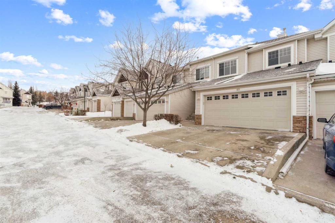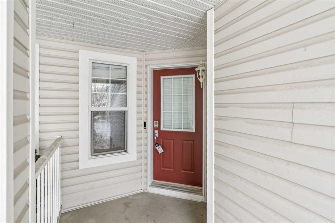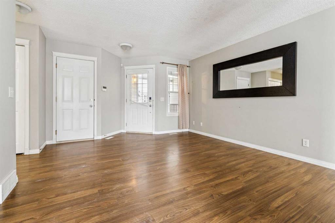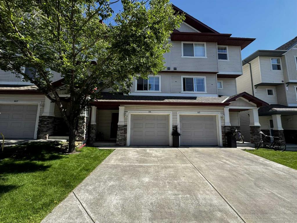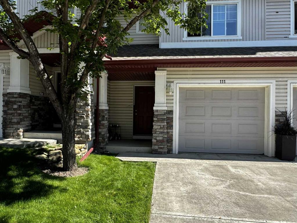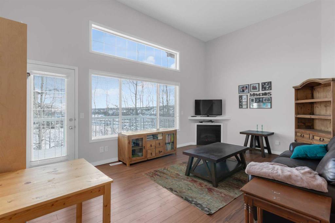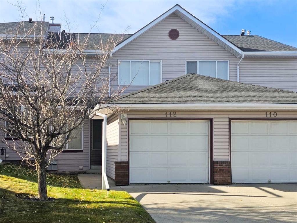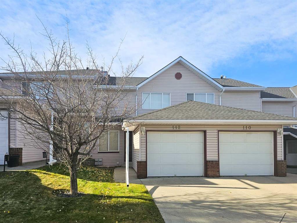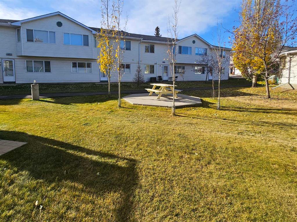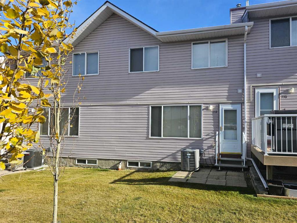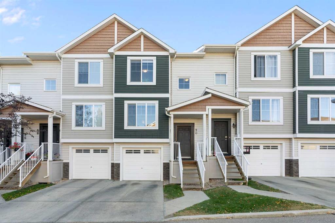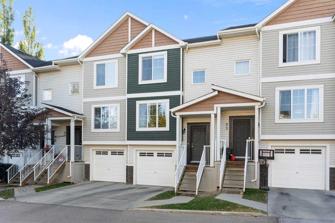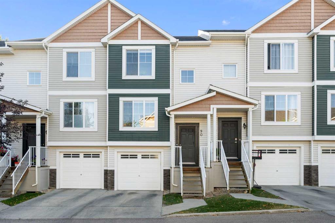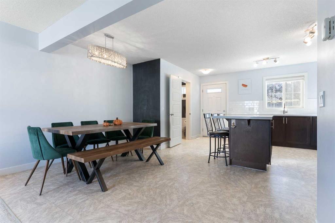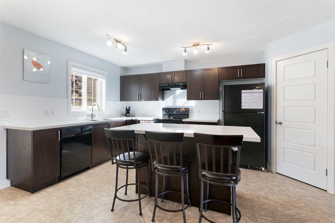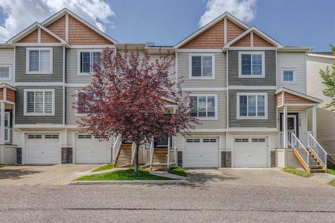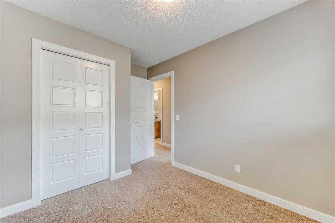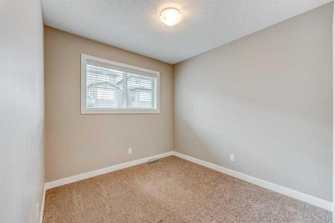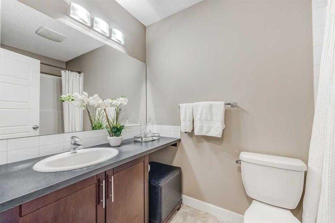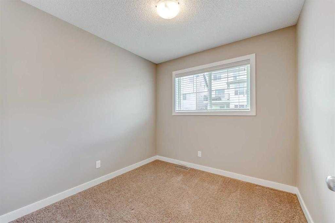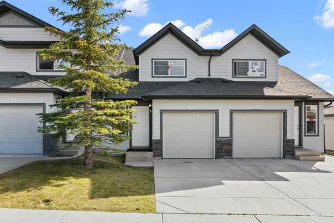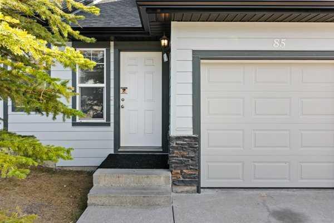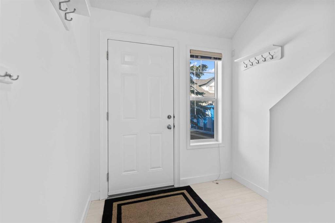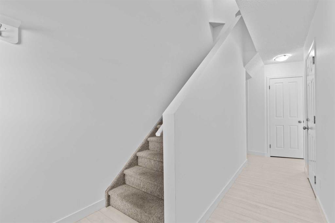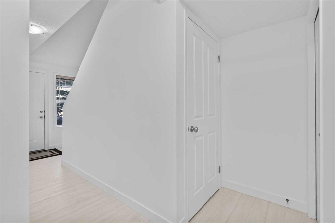19, 200 Sandstone Drive NW
Calgary T3K4N7
MLS® Number: A2277802
$ 475,000
2
BEDROOMS
2 + 1
BATHROOMS
1,461
SQUARE FEET
1995
YEAR BUILT
Welcome to this beautifully maintained two-bedroom condo townhome nestled on a quiet green space with a coveted double attached, insulated garage. As you approach from the front, you'll appreciate the clean curb appeal and the convenience of direct garage access into your home. Step through the front entry and into a bright, open-concept main level where upgraded carpet and underlay flow throughout, adding comfort and quality. The spacious living room is truly impressive with soaring 20-foot vaulted ceilings, a cozy gas fireplace, and large windows that flood the space with natural light. The kitchen has been thoughtfully updated with new cabinet doors and drawers, a convenient pantry for extra storage, and plenty of counter space, while the adjacent dining area overlooks the private green space beyond. The main-floor laundry and two-piece bathroom provide excellent convenience. Step outside through the patio doors onto your extended and permitted 12' x 9' back deck, complete with a gas line for your BBQ—an ideal spot for entertaining or unwinding while enjoying the serene, treed backdrop. Upstairs, the home opens to a bright loft area with white spindle railings and warm wood accents—a perfect reading nook or secondary workspace. Both generously sized bedrooms are located on this level, each with its own full en suite bathroom. The primary bedroom features beautiful vaulted ceilings and a luxurious five-piece en suite with double vanity, separate shower, and soaking tub. The second bedroom offers a well-appointed four-piece en suite. Hunter Douglas blinds dress most windows throughout the home, and nearly all windows have been replaced for improved efficiency (except the rear upstairs). Central air conditioning keeps you comfortable year-round. Below, the unfinished basement offers a blank canvas ready for your vision—rec room, bedroom, bathroom, and plenty of room for storage. The well-maintained features new asphalt shingles, and the double attached, insulated garage includes a hose bib for added utility. As an extra, a water softener adds to the home's functionality. This turnkey, move-in ready home with its prime green-space location and thoughtful updates truly needs to be seen to be fully appreciated. Be sure to check out the virtual tour!
| COMMUNITY | Sandstone Valley |
| PROPERTY TYPE | Row/Townhouse |
| BUILDING TYPE | Triplex |
| STYLE | 2 Storey, Side by Side |
| YEAR BUILT | 1995 |
| SQUARE FOOTAGE | 1,461 |
| BEDROOMS | 2 |
| BATHROOMS | 3.00 |
| BASEMENT | Full |
| AMENITIES | |
| APPLIANCES | Central Air Conditioner, Dishwasher, Dryer, Electric Stove, Microwave, Range Hood, Refrigerator, Washer, Water Softener, Window Coverings |
| COOLING | Central Air |
| FIREPLACE | Gas, Living Room, Tile |
| FLOORING | Carpet, Linoleum, Tile |
| HEATING | Fireplace(s), Forced Air, Natural Gas |
| LAUNDRY | Laundry Room |
| LOT FEATURES | Back Yard, Landscaped, Many Trees |
| PARKING | Double Garage Attached, Driveway, Insulated |
| RESTRICTIONS | None Known |
| ROOF | Asphalt Shingle |
| TITLE | Fee Simple |
| BROKER | RE/MAX First |
| ROOMS | DIMENSIONS (m) | LEVEL |
|---|---|---|
| 2pc Bathroom | 5`1" x 5`1" | Main |
| Dining Room | 10`10" x 11`0" | Main |
| Foyer | 7`1" x 11`2" | Main |
| Kitchen | 10`10" x 11`1" | Main |
| Laundry | 5`5" x 5`1" | Main |
| Living Room | 11`5" x 17`5" | Main |
| 4pc Ensuite bath | 7`9" x 4`11" | Second |
| 5pc Ensuite bath | 7`9" x 11`3" | Second |
| Bedroom | 11`5" x 14`3" | Second |
| Loft | 10`5" x 8`0" | Second |
| Bedroom - Primary | 14`1" x 13`6" | Second |

