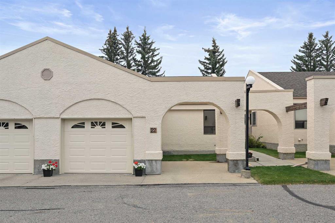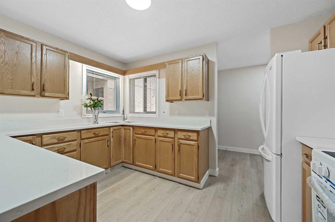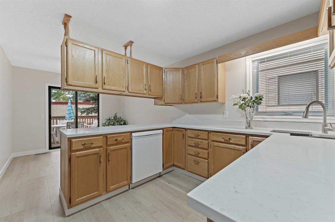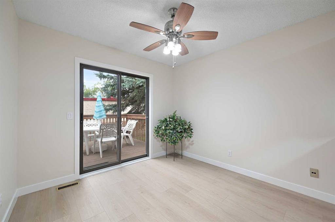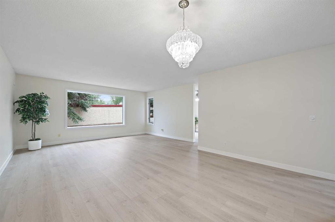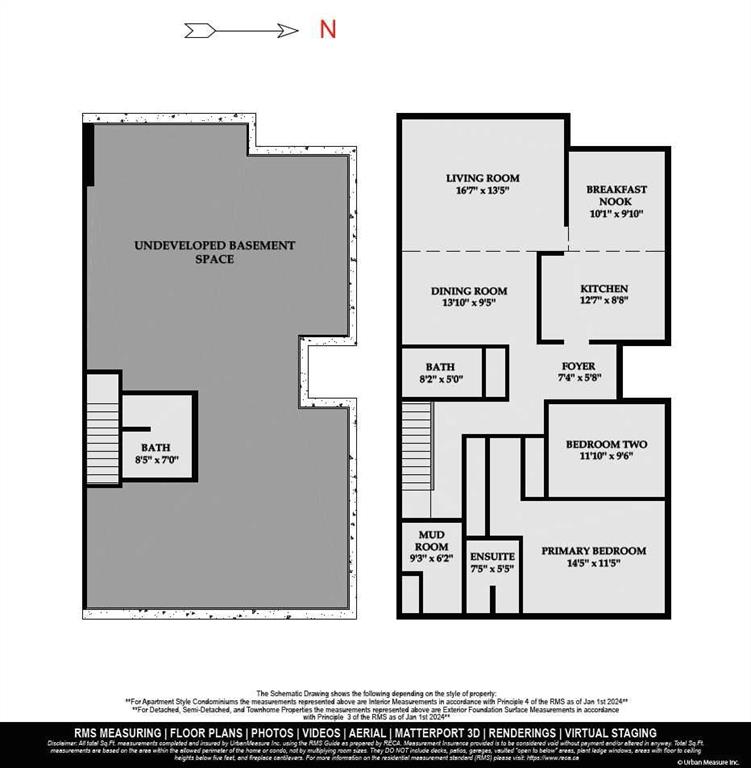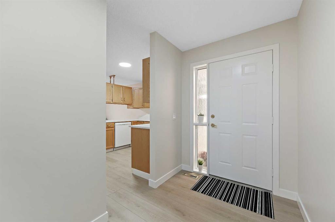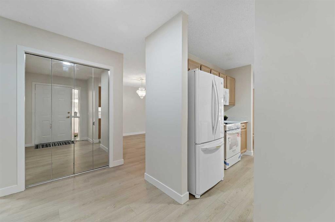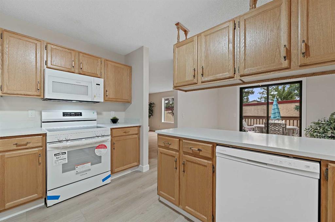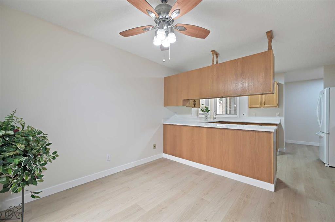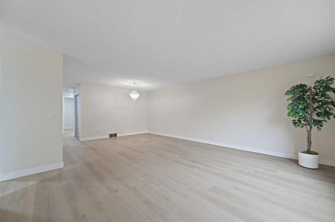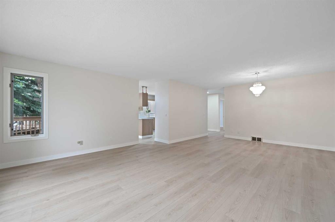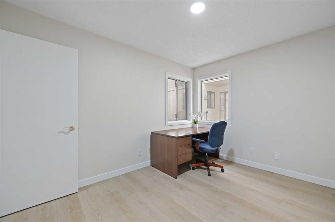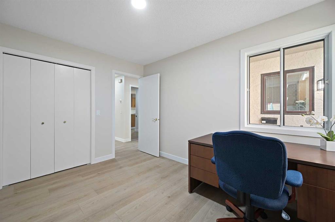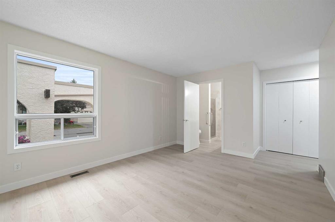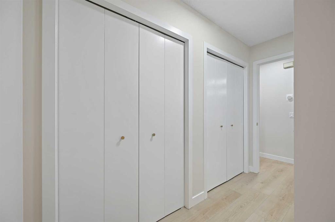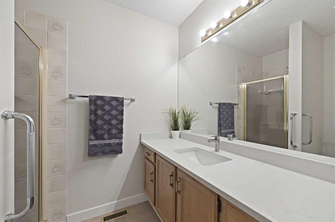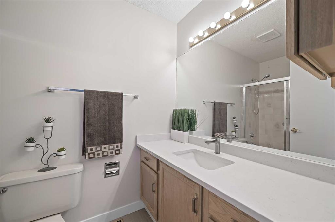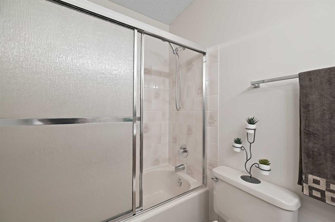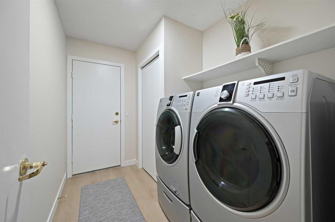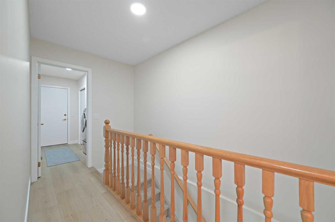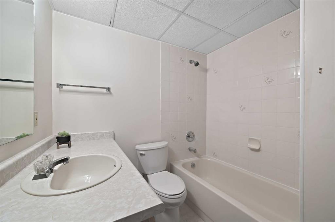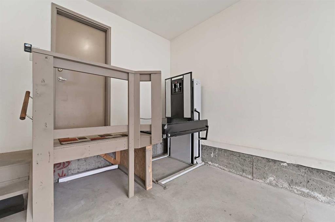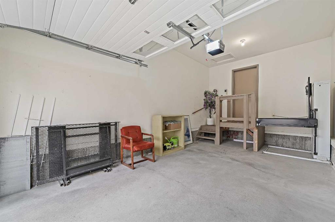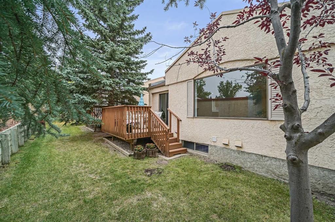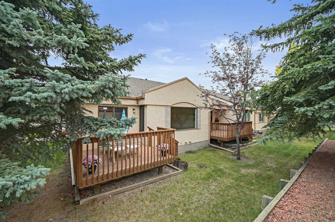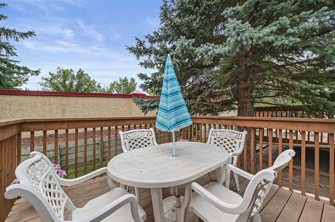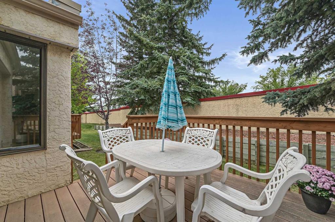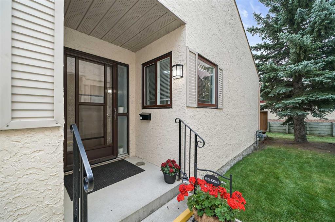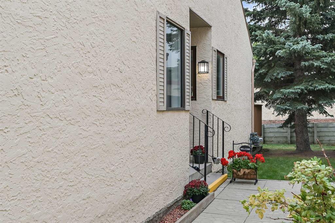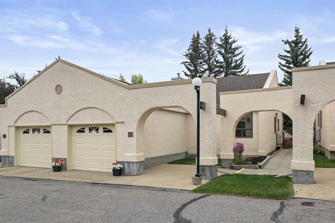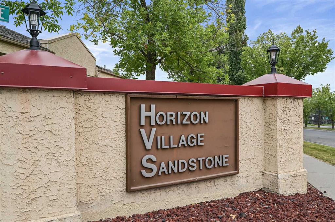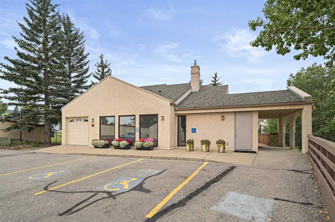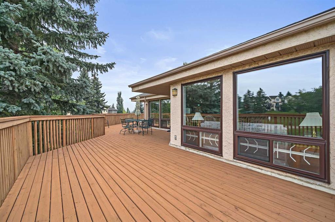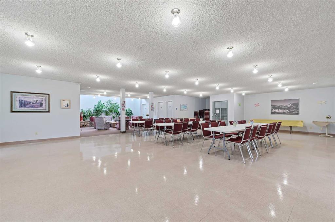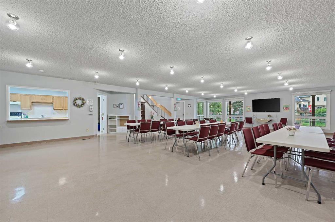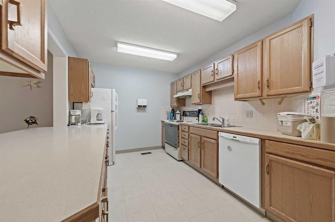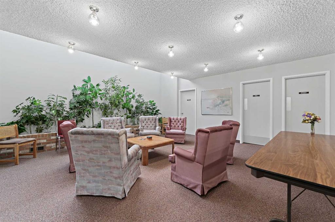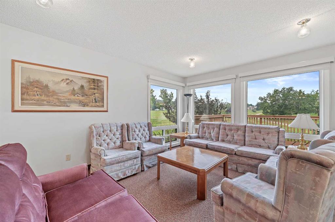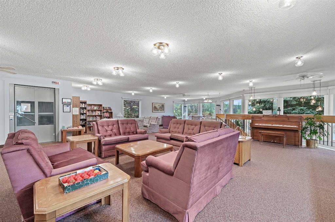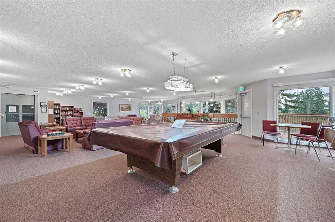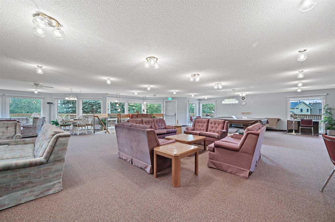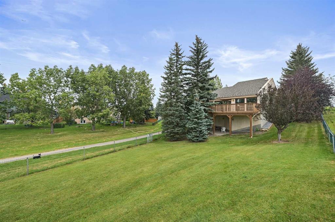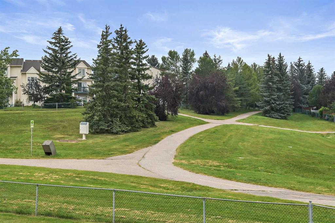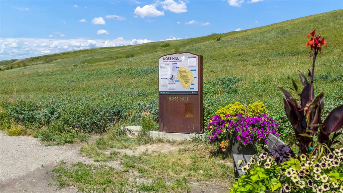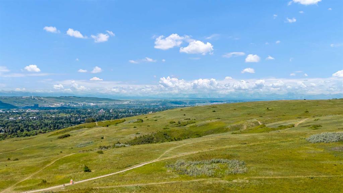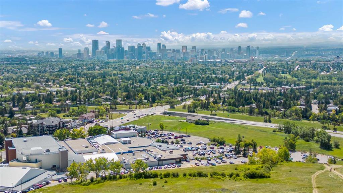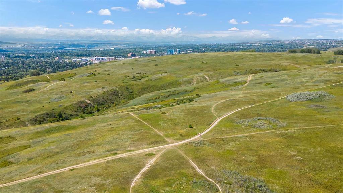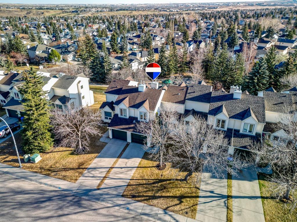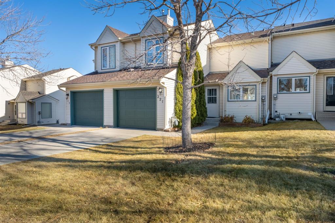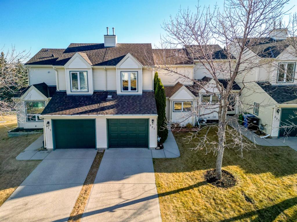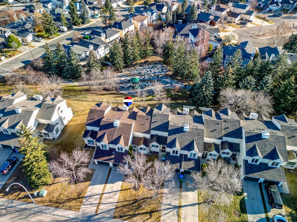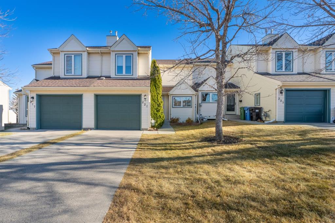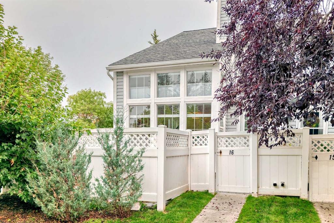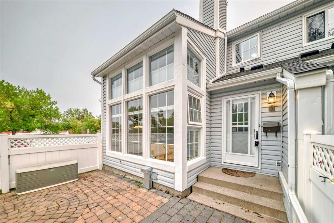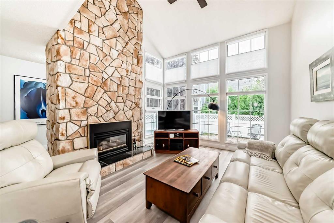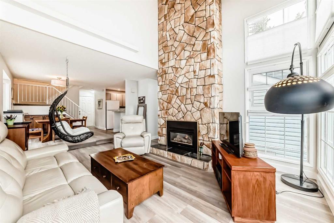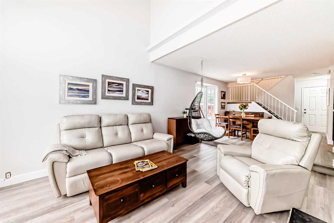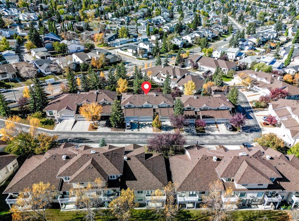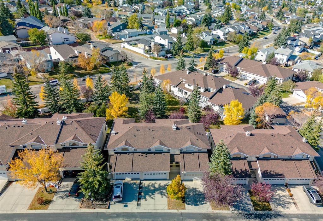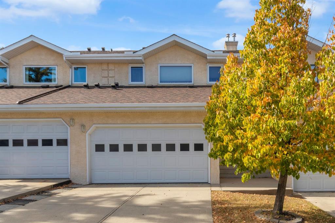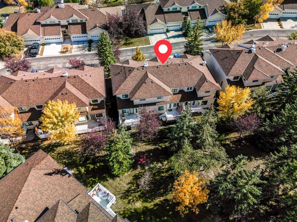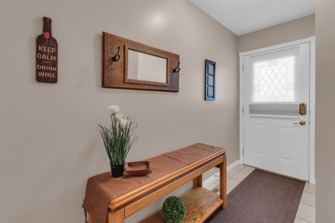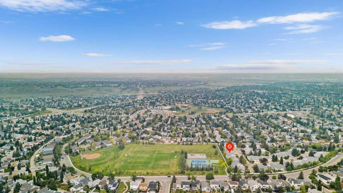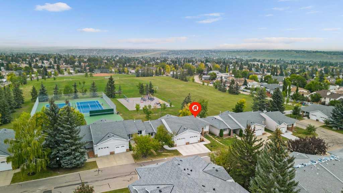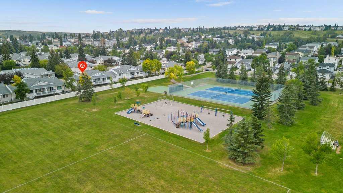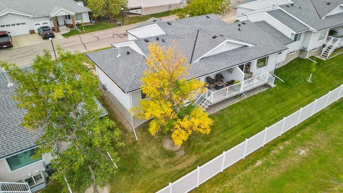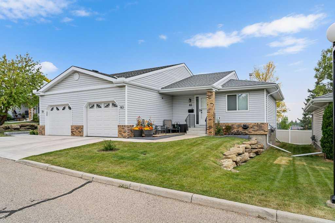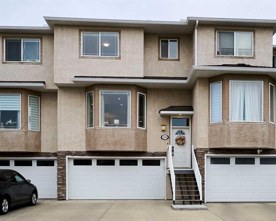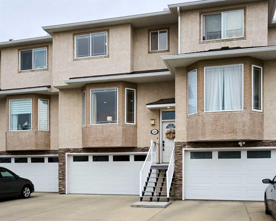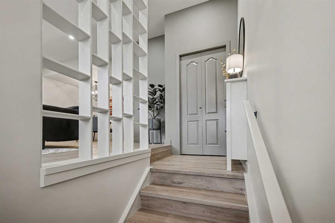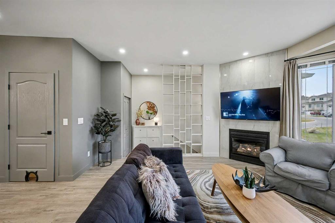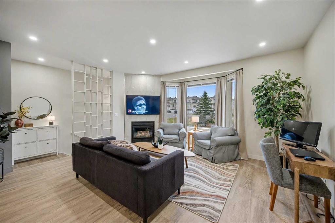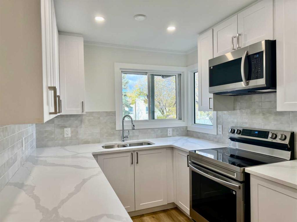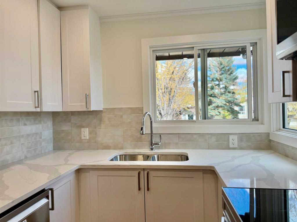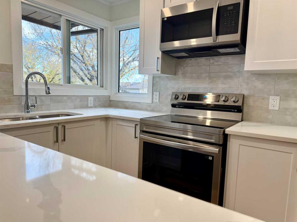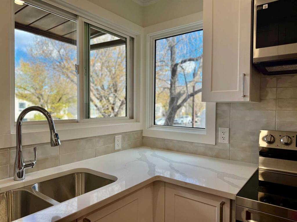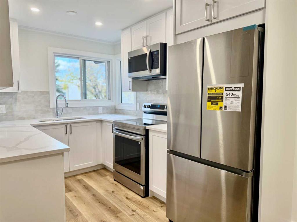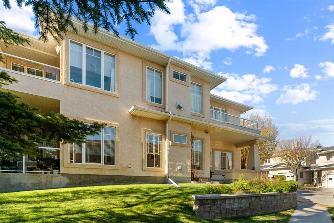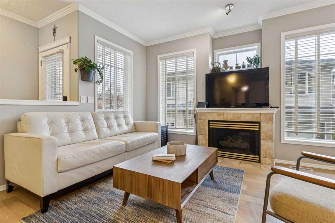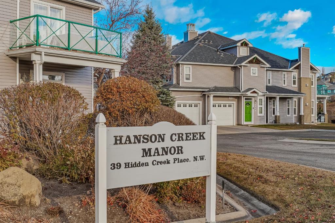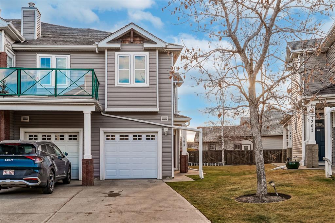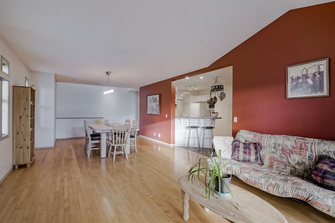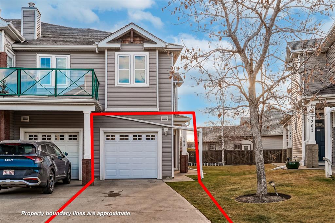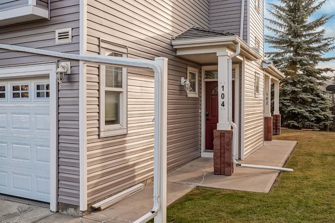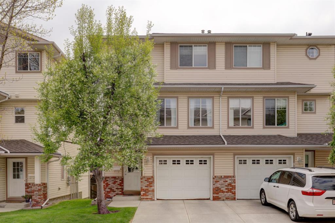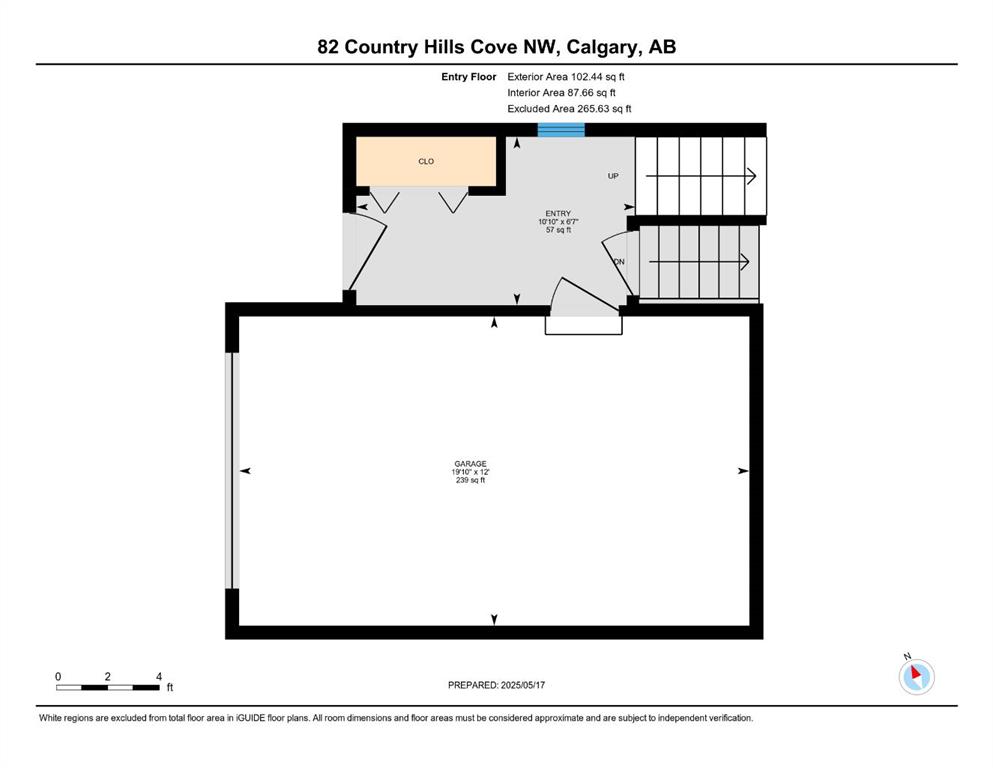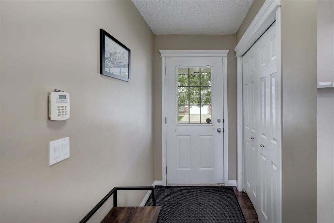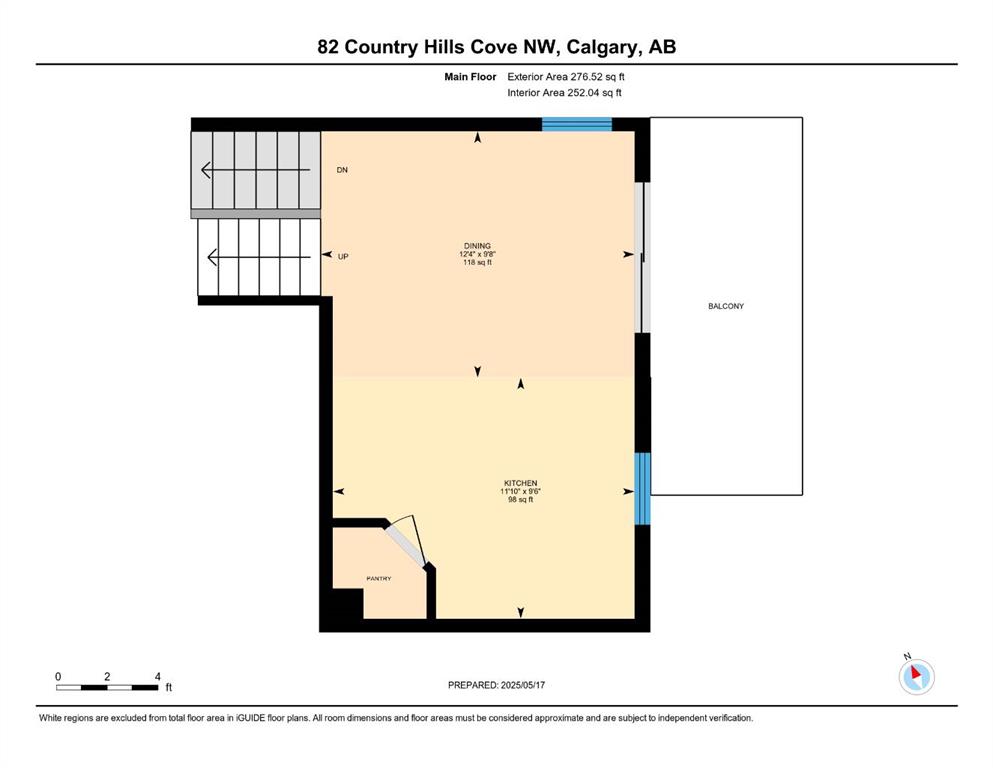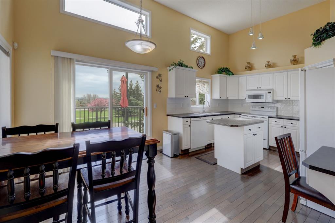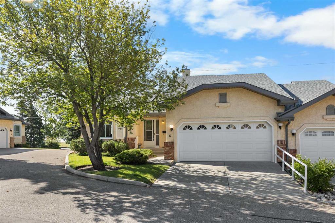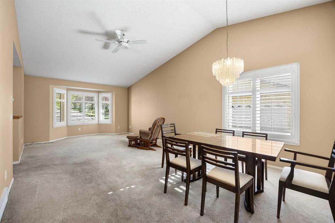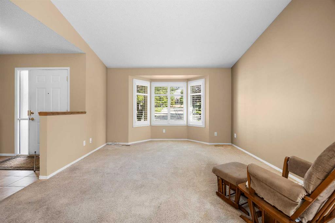22 Sandarac Circle NW
Calgary T3K 3G7
MLS® Number: A2253877
$ 499,900
2
BEDROOMS
3 + 0
BATHROOMS
1,367
SQUARE FEET
1989
YEAR BUILT
Beautifully Updated Bungalow Townhome in 55+ Adult Lifestyle Community This larger-sized, end-unit bungalow townhome blends comfort, convenience, and community, all designed for the lifestyle you’ve been waiting for. Located in a well-maintained, friendly 55+ complex, this home offers the perfect balance of private living and social connection. The bright kitchen is both stylish and functional, featuring newer appliances, a corner sink that adds valuable counter space, quartz counters, and two newer windows above the sink that flood the space with natural light. The cozy eating nook opens directly to your sunny south-facing deck with powered awning, creating an ideal spot to relax or entertain. The generous living and dining area accommodates larger furniture and can easily be set up as one large great room or separated into formal living and dining spaces. Two main floor bedrooms, including a primary suite with private ensuite, plus a second full bathroom, provide flexibility for guests or an office. Both bathrooms have been refreshed with updated plumbing fixtures, taps, and toilets for a modern, move-in-ready feel. Main floor laundry adds everyday convenience. Thoughtful updates throughout include luxury vinyl plank flooring, fresh paint, new trim, quartz counters, Poly-B plumbing replaced with PEX, and a newer garage door opener—giving you peace of mind and long-term value. The unfinished lower level is a fantastic opportunity for future development, a safe play space for grandchildren, or simply a large storage solution to keep everything organized. This home is very mobile friendly. It features a single-car garage with wheelchair lift and keypad entry ensures accessibility and security, while the driveway parking pad provides extra space for a second vehicle. Best of all, this complex offers more than just a home, it offers a lifestyle. The Hacienda Clubhouse hosts a variety of activities and gatherings each month, fostering a true sense of community and making it easy to connect with neighbours. Set in a quiet, established location close to shopping and amenities, this home is perfect for those ready to simplify life without sacrificing comfort, space, or connection.
| COMMUNITY | Sandstone Valley |
| PROPERTY TYPE | Row/Townhouse |
| BUILDING TYPE | Four Plex |
| STYLE | Bungalow |
| YEAR BUILT | 1989 |
| SQUARE FOOTAGE | 1,367 |
| BEDROOMS | 2 |
| BATHROOMS | 3.00 |
| BASEMENT | Full, Partially Finished |
| AMENITIES | |
| APPLIANCES | Dishwasher, Dryer, Electric Stove, Freezer, Microwave Hood Fan, Refrigerator, Washer, Window Coverings |
| COOLING | None |
| FIREPLACE | N/A |
| FLOORING | Vinyl Plank |
| HEATING | Forced Air, Natural Gas |
| LAUNDRY | Main Level |
| LOT FEATURES | Back Yard, Landscaped, No Neighbours Behind |
| PARKING | Carport, Single Garage Attached |
| RESTRICTIONS | Adult Living, Pet Restrictions or Board approval Required, Restrictive Covenant-Building Design/Size, Utility Right Of Way |
| ROOF | Asphalt Shingle |
| TITLE | Fee Simple |
| BROKER | RE/MAX Realty Professionals |
| ROOMS | DIMENSIONS (m) | LEVEL |
|---|---|---|
| 4pc Bathroom | 8`5" x 7`0" | Basement |
| Bedroom | 11`10" x 9`6" | Main |
| Living Room | 16`7" x 13`5" | Main |
| Kitchen | 12`7" x 8`8" | Main |
| Dining Room | 13`10" x 9`5" | Main |
| Breakfast Nook | 10`1" x 9`10" | Main |
| Bedroom - Primary | 14`5" x 11`5" | Main |
| 3pc Ensuite bath | 7`5" x 5`5" | Main |
| Foyer | 7`4" x 5`8" | Main |
| Laundry | 9`3" x 6`2" | Main |
| 4pc Bathroom | 8`2" x 5`0" | Main |

