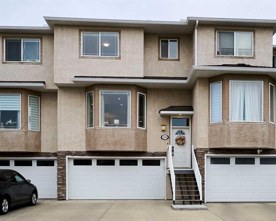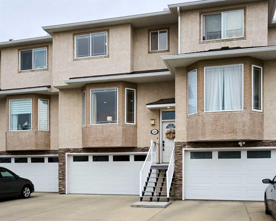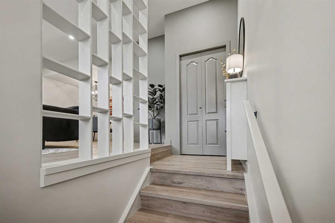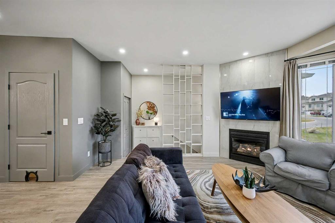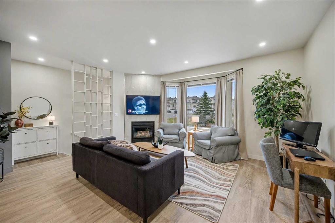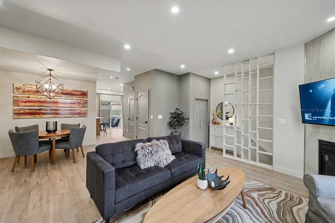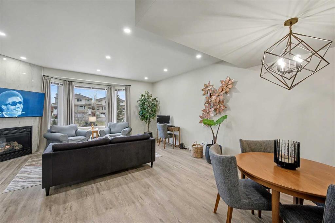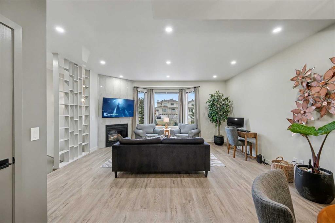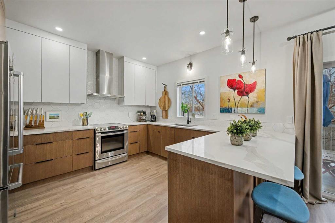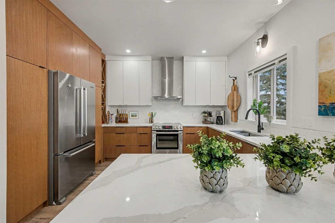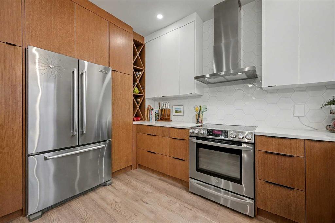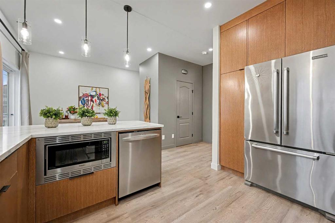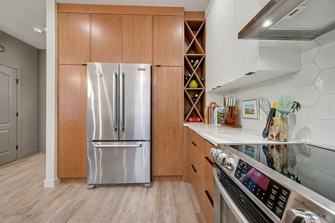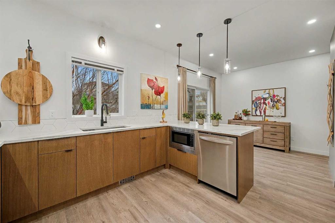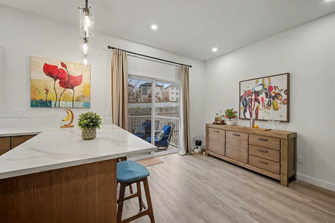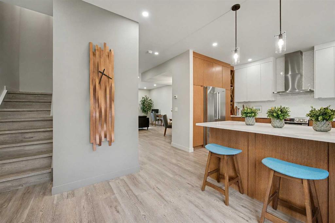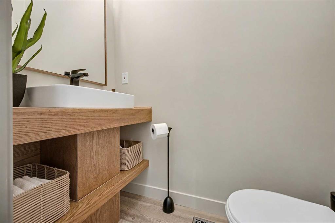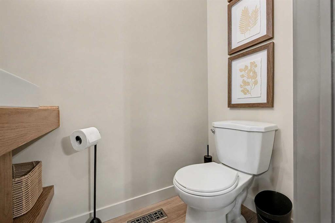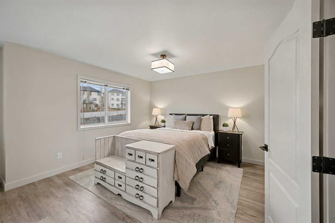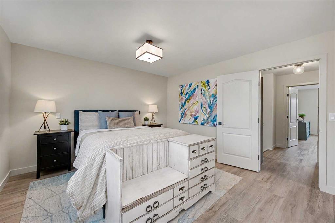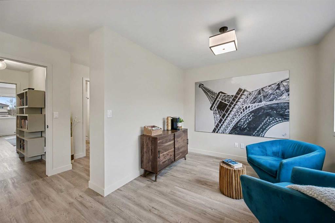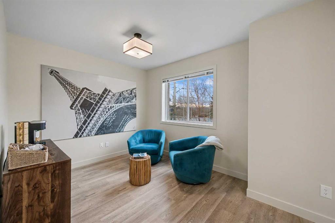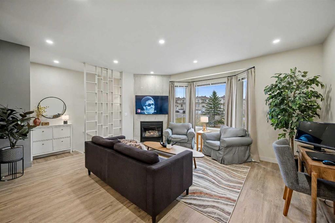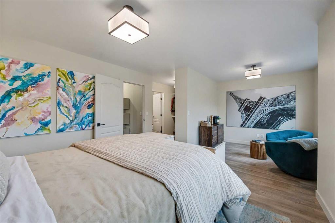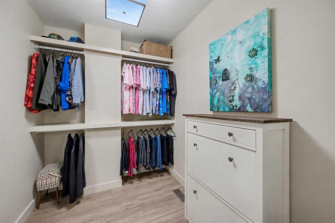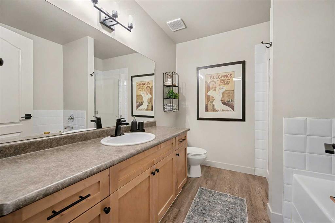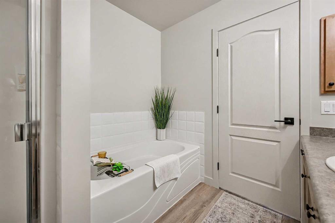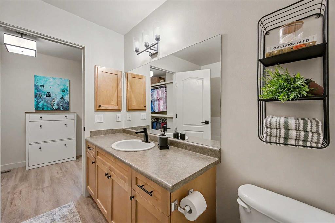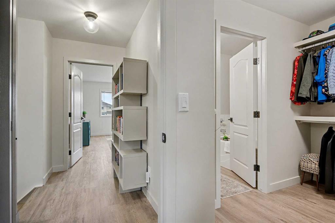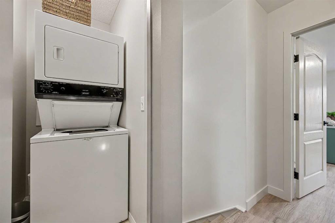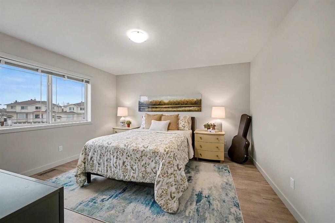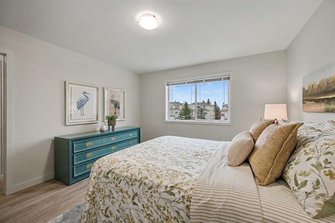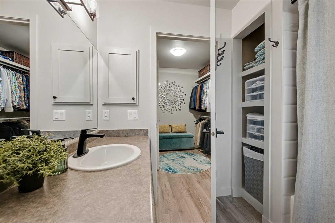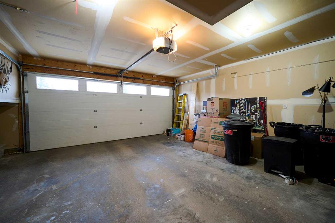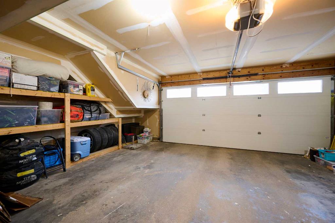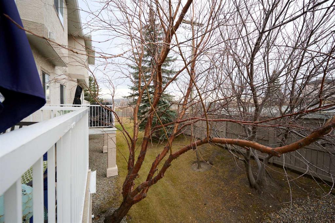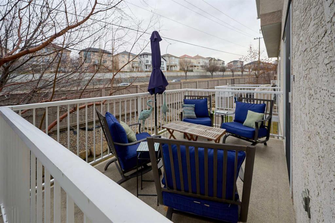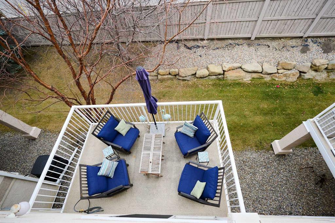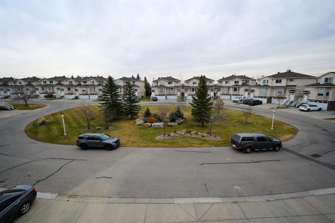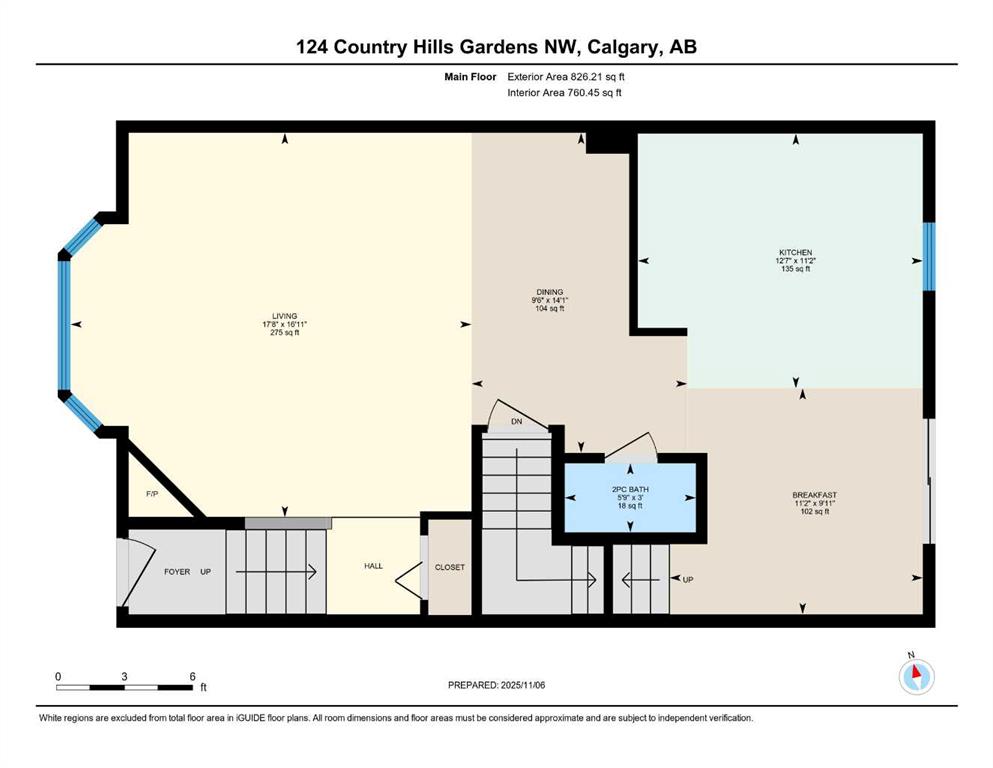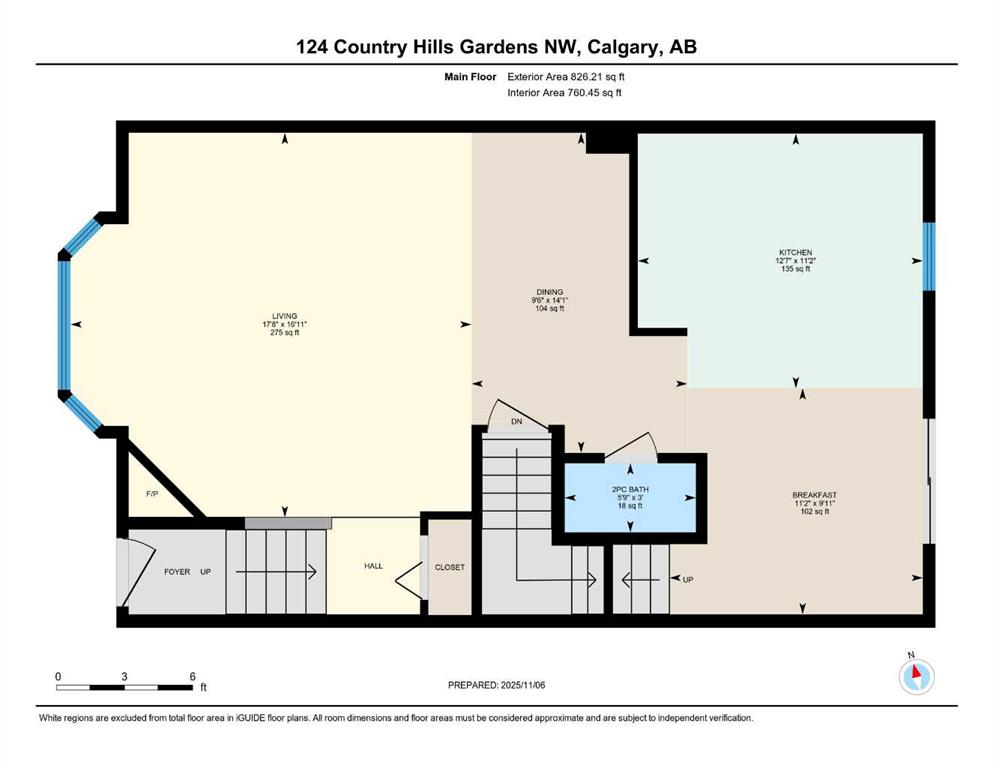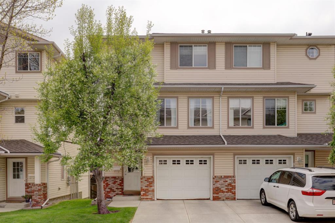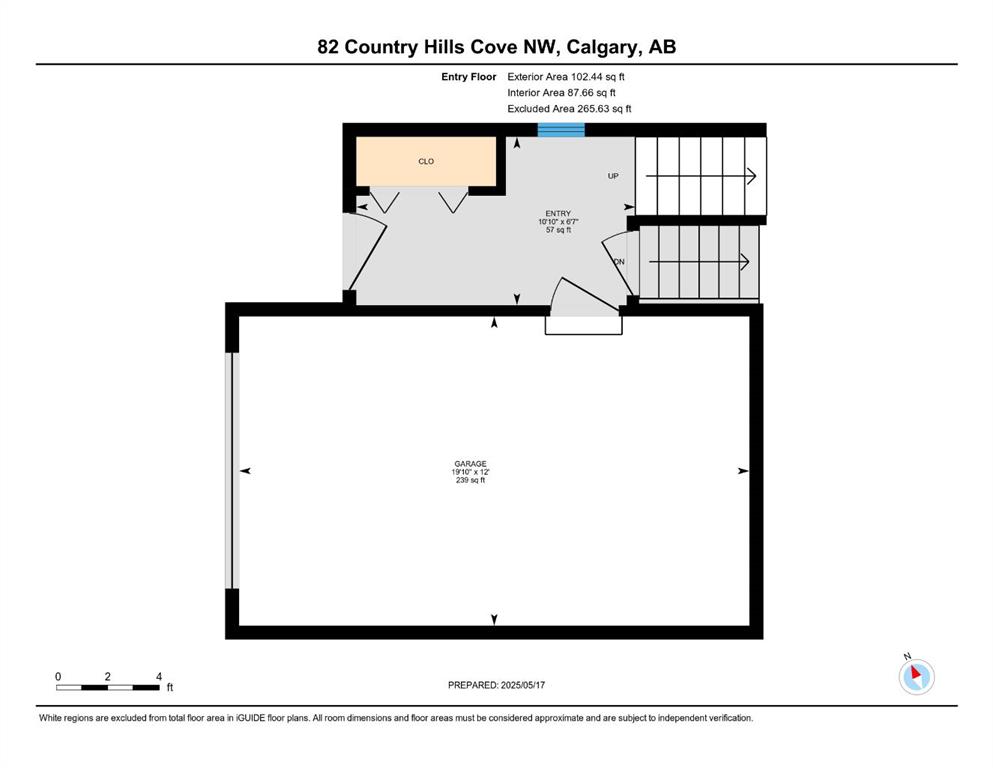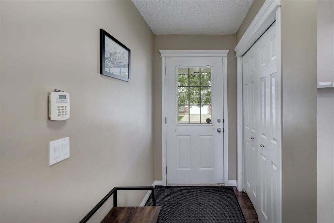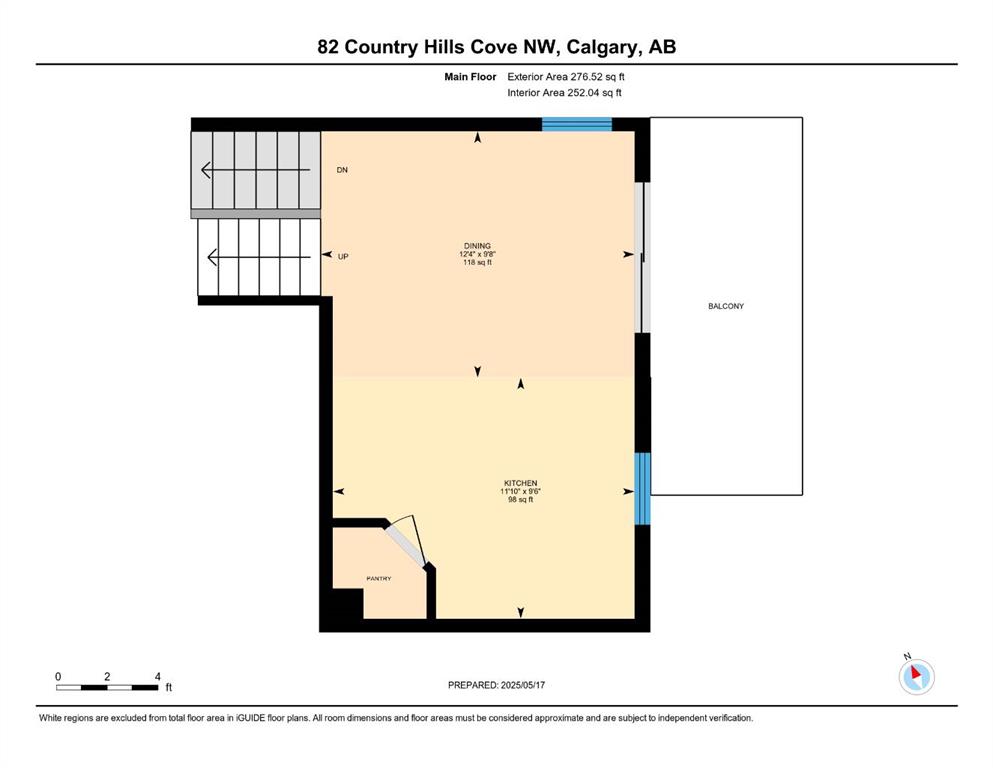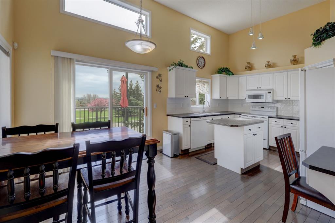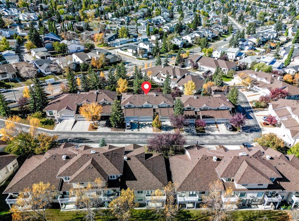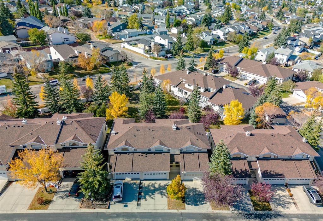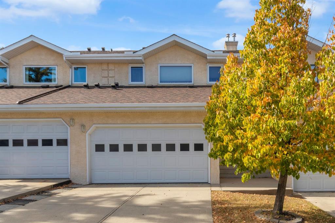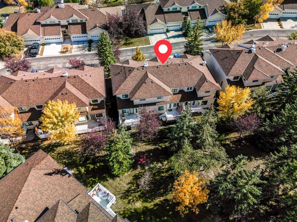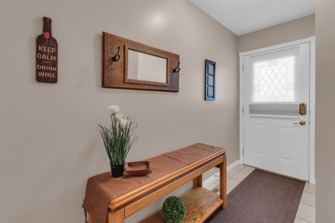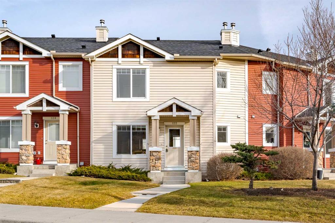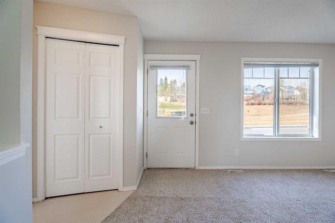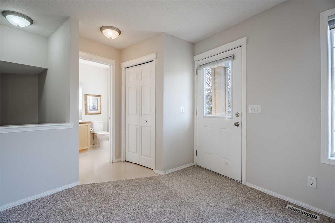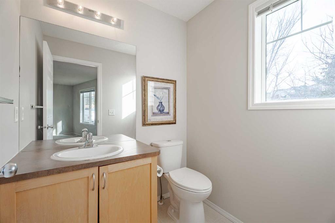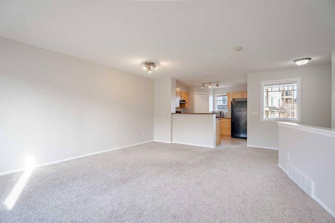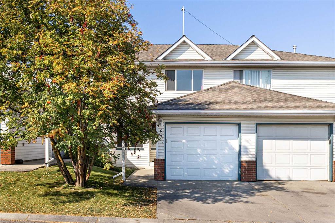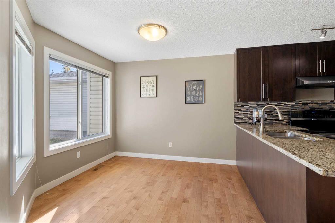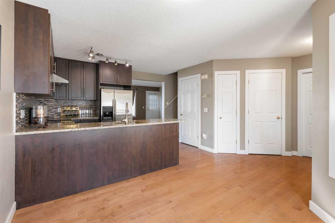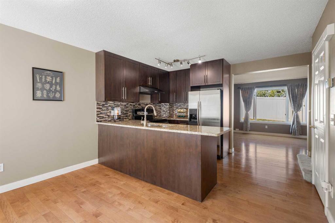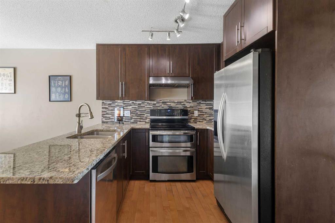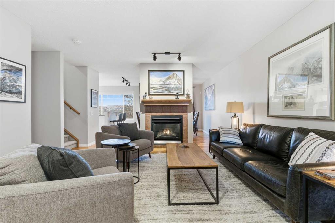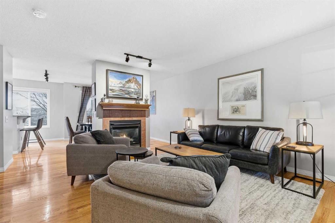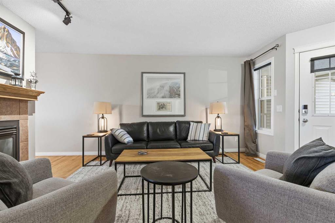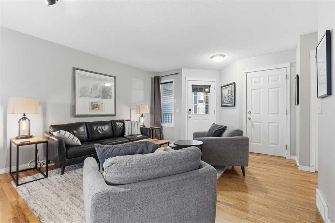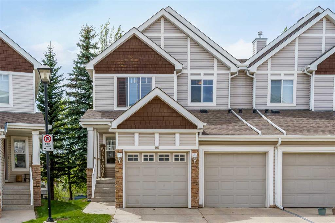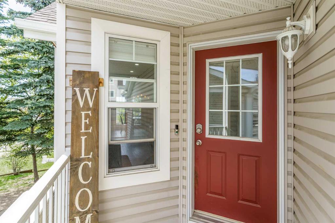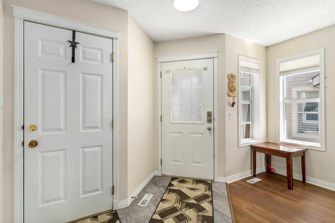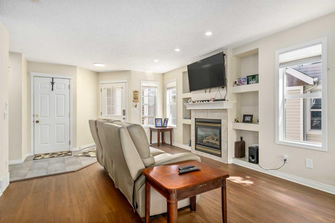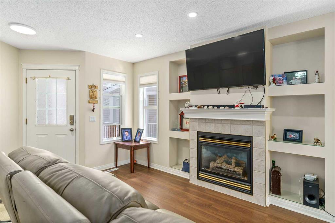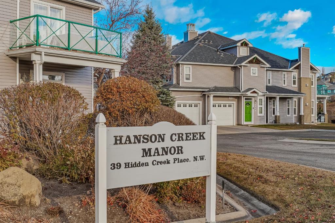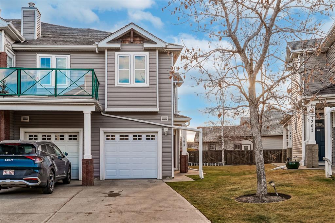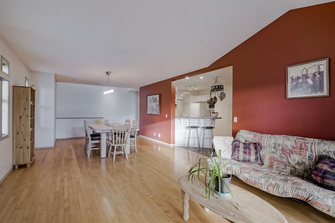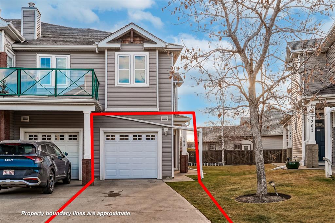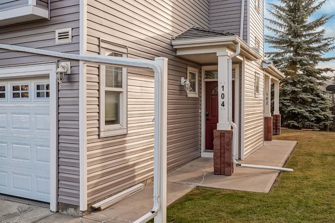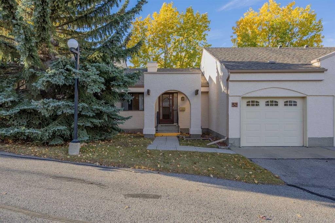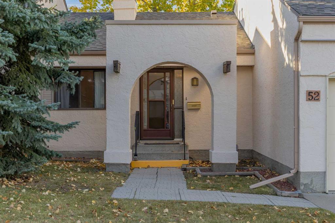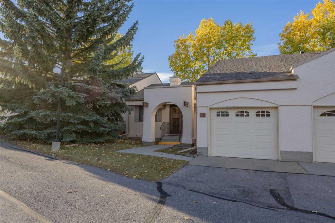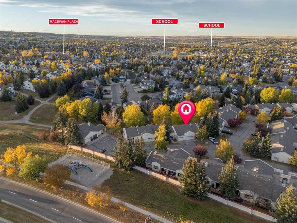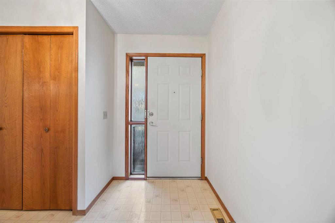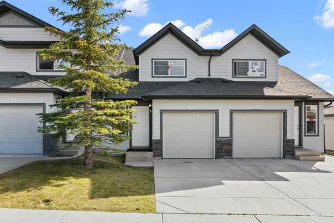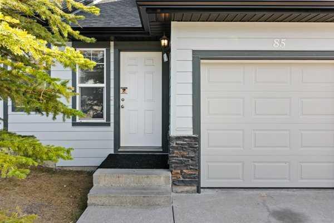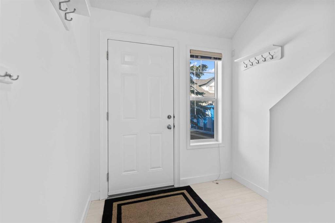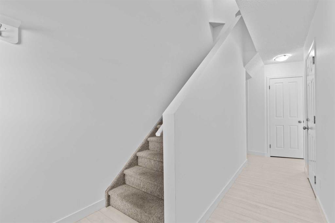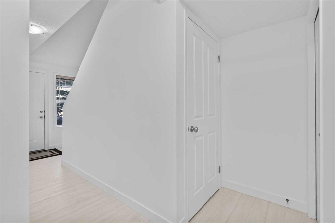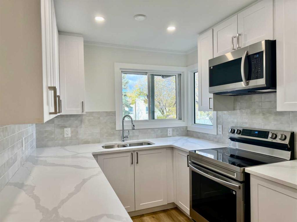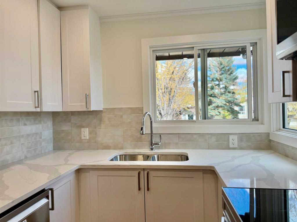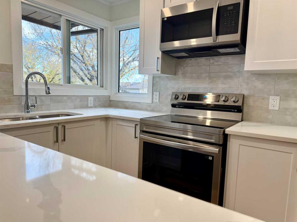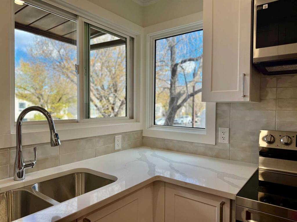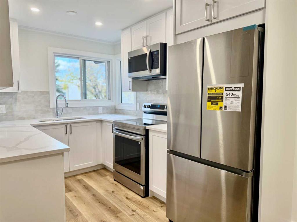124 Country Hills Gardens NW
Calgary T3K 5G2
MLS® Number: A2269065
$ 468,800
2
BEDROOMS
2 + 1
BATHROOMS
1,668
SQUARE FEET
2000
YEAR BUILT
Welcome to The Fairways Vistas, your new home! This recently renovated executive-style townhome offers spacious living paired with stylish comfort and smart design. As you walk in, a mid-century partition opens up to a bright main living area featuring a large bay window that fills the room with natural light and courtyard views. The corner gas fireplace adds warmth and atmosphere, especially during those fall evenings. Next to the living room, a dropped ceiling defines the open dining area, which can also serve as a perfect spot for a home office. Past the main floor powder room is a modern kitchen outfitted with stainless steel appliances, quartz countertops, and elegant oak cabinetry. The practical layout includes generous counter space, a pantry near the range, and an oversized sink with a garburator, making meal prep easy. Hosting is simple with a sizable peninsula that features a built-in microwave, eating bar, and wine fridge. The adjacent breakfast nook is designed for gatherings and gives access to a large rear deck, complete with a gas hookup for barbequing and mature trees for privacy and shade. Upstairs are two large master suites. The primary suite has a walk-through closet leading to a roomy bathroom with a soaker tub, separate shower, and a wide vanity perfect for two sinks if desired. An adjoining flexible space works well as a reading nook, yoga area, or nursery. The second suite overlooks the SE facing courtyard and comes with a walk-through closet with custom wood shelving and upgraded organizers, plus its own full bathroom! The lower level provides a versatile ground-level area accessible from the double garage—ideal for a gym, hobby room, home office or extra storage. It's prepped for a future bathroom if you want to convert it into a lower-level laundry, wine making or mudroom. This home offers more space than most brand new builds and features larger and more private grounds. Premium upgrades including luxury vinyl plank flooring throughout, fresh paint, and updated lighting. Recent updates feature a fiberglass front door, insulated garage door with tinted windows, resurfaced deck and entryway, composite steps with aluminum railing, and improved roofing and gutters. Residents enjoy modern amenities in a mature community, close to golf courses, walking paths, the airport, major traffic routes, and all kinds of shopping. Schedule a visit to discover the comfort and lifestyle this outstanding residence has to offer.
| COMMUNITY | Country Hills |
| PROPERTY TYPE | Row/Townhouse |
| BUILDING TYPE | Four Plex |
| STYLE | 2 Storey |
| YEAR BUILT | 2000 |
| SQUARE FOOTAGE | 1,668 |
| BEDROOMS | 2 |
| BATHROOMS | 3.00 |
| BASEMENT | Full |
| AMENITIES | |
| APPLIANCES | Bar Fridge, Dishwasher, Dryer, Electric Stove, Garage Control(s), Microwave, Range Hood, Washer, Window Coverings |
| COOLING | None |
| FIREPLACE | Gas |
| FLOORING | Vinyl Plank |
| HEATING | Forced Air |
| LAUNDRY | Upper Level |
| LOT FEATURES | Close to Clubhouse, Cul-De-Sac, Few Trees, Landscaped, Low Maintenance Landscape, No Neighbours Behind, Rectangular Lot, Views |
| PARKING | Double Garage Attached |
| RESTRICTIONS | None Known |
| ROOF | Asphalt Shingle |
| TITLE | Fee Simple |
| BROKER | Century 21 Masters |
| ROOMS | DIMENSIONS (m) | LEVEL |
|---|---|---|
| Game Room | 15`3" x 14`0" | Lower |
| Furnace/Utility Room | 15`3" x 9`5" | Lower |
| 2pc Bathroom | 5`9" x 3`3" | Main |
| Living Room | 17`8" x 16`11" | Main |
| Dining Room | 14`1" x 9`6" | Main |
| Kitchen | 12`7" x 11`3" | Main |
| Breakfast Nook | 11`2" x 9`11" | Main |
| Bedroom - Primary | 21`2" x 13`10" | Second |
| Bedroom | 12`6" x 15`0" | Second |
| 4pc Ensuite bath | 8`2" x 7`1" | Second |
| 4pc Ensuite bath | 8`3" x 7`11" | Second |
| Walk-In Closet | 8`3" x 7`9" | Second |
| Walk-In Closet | 7`10" x 6`4" | Second |

