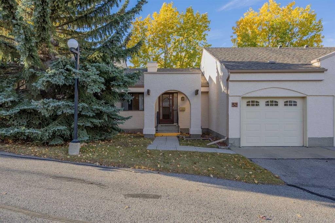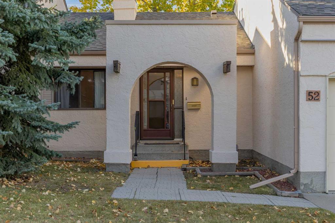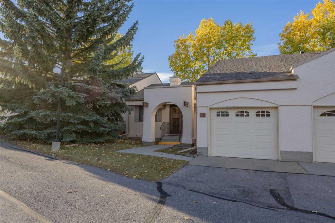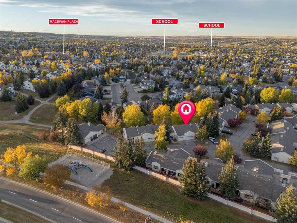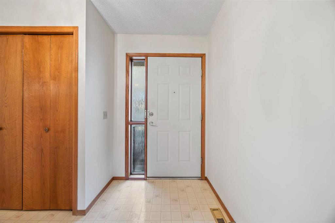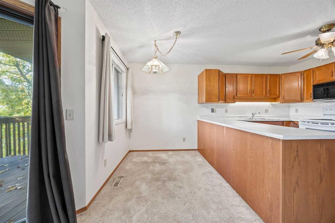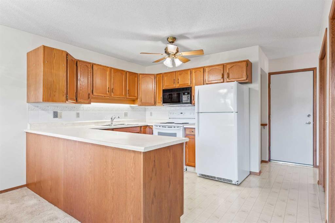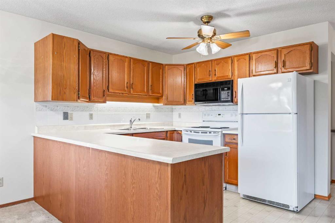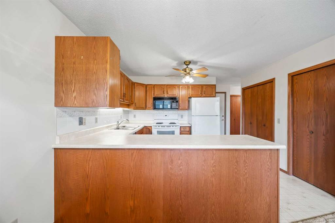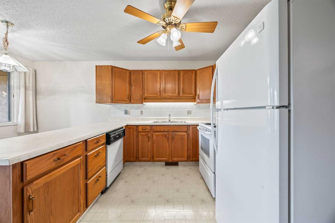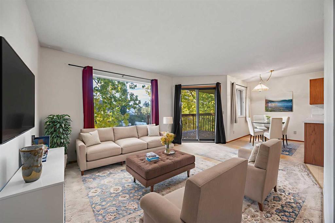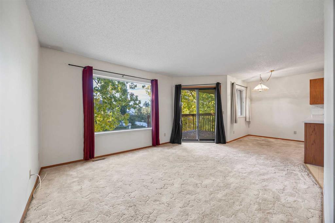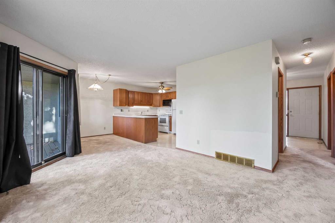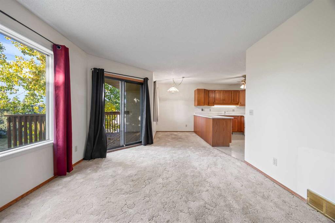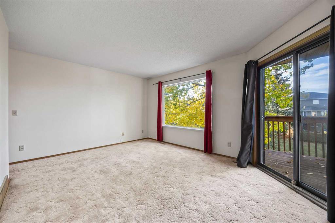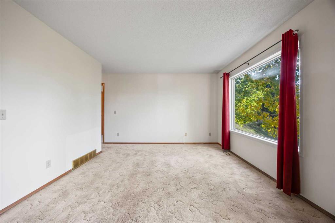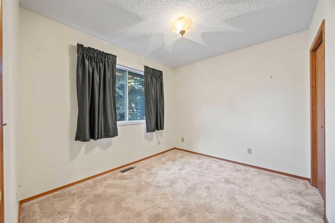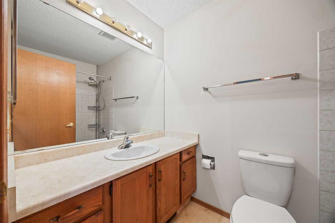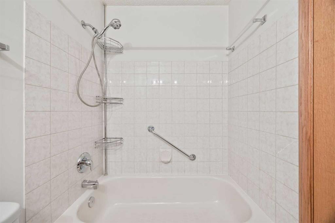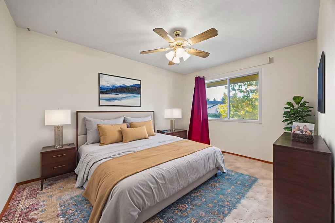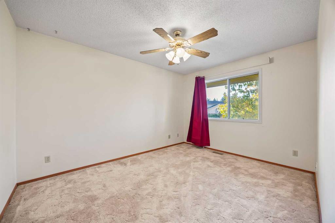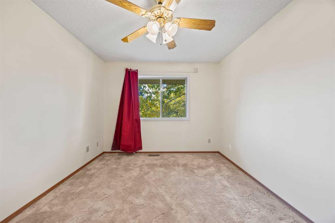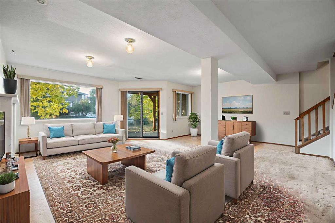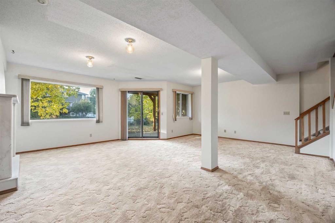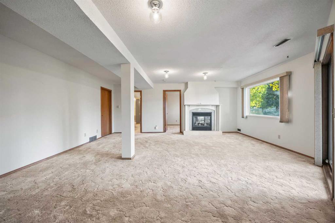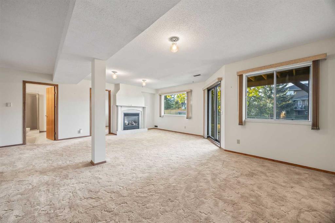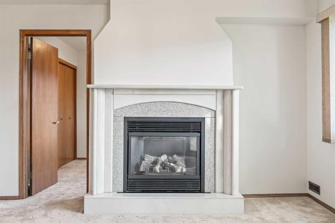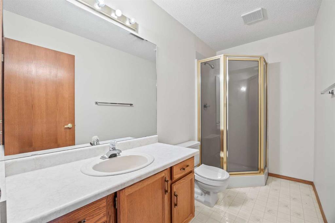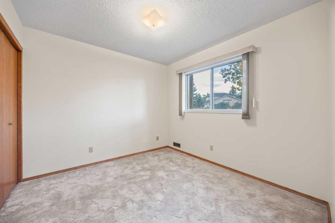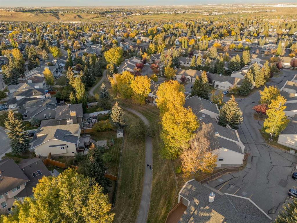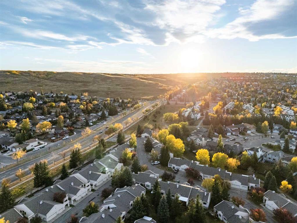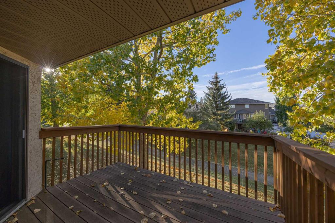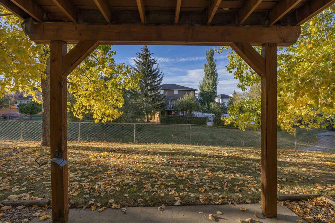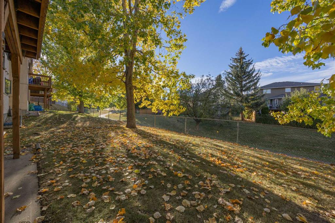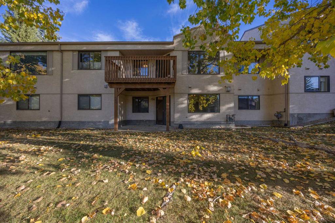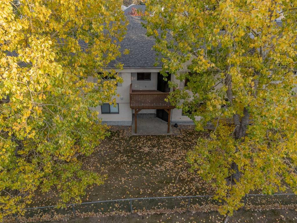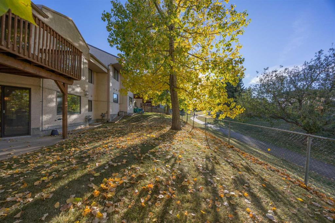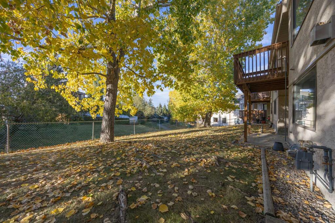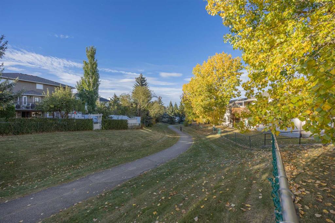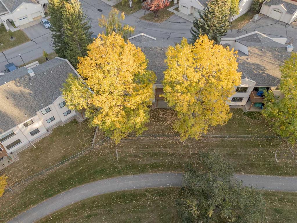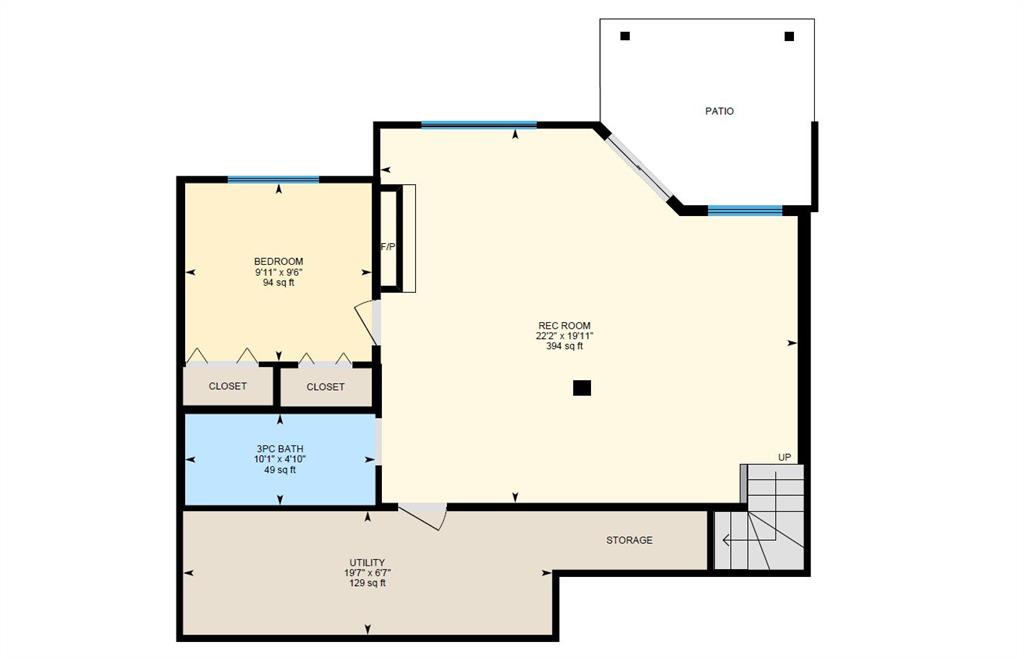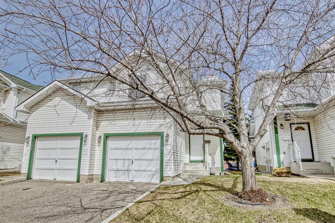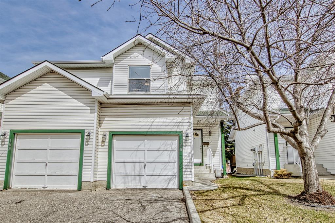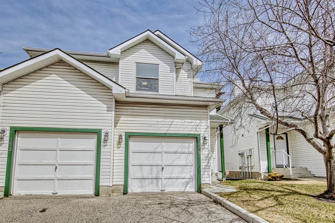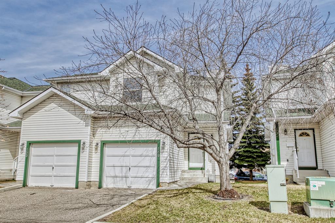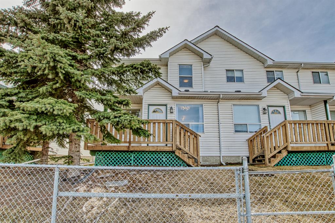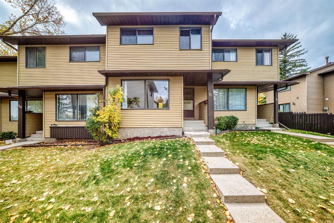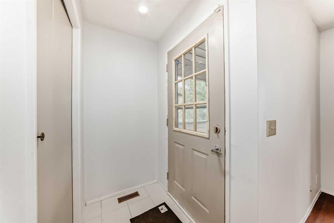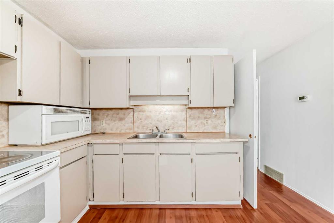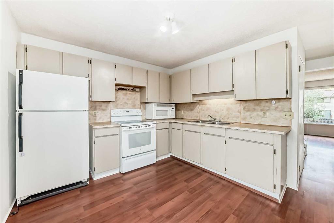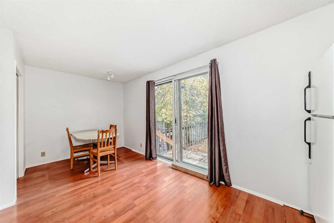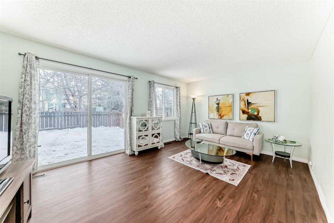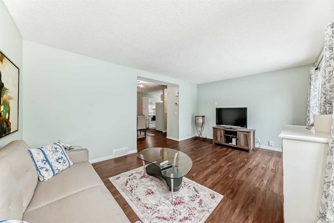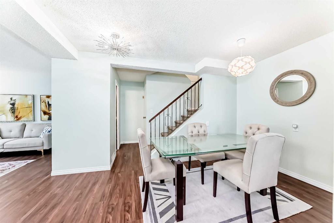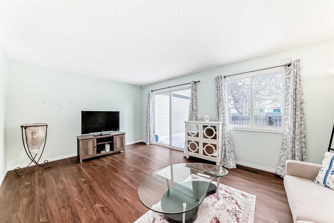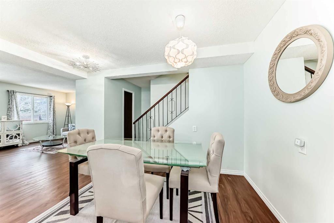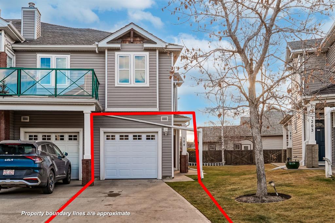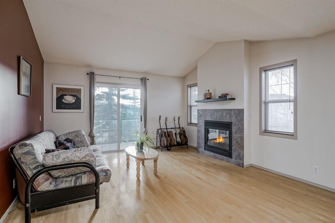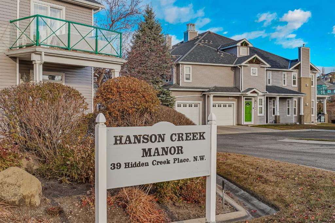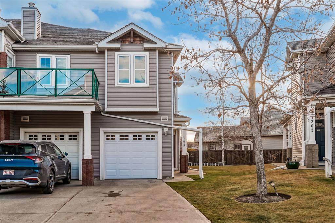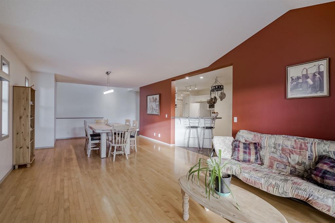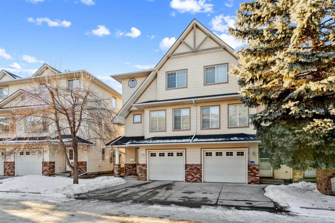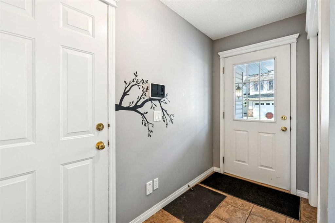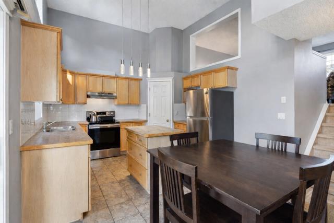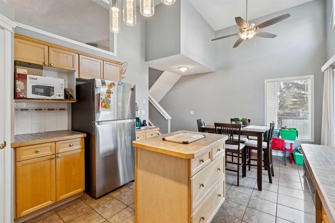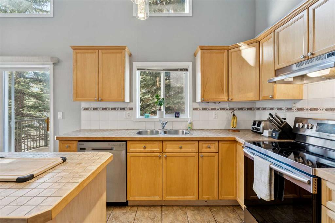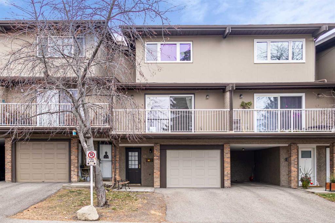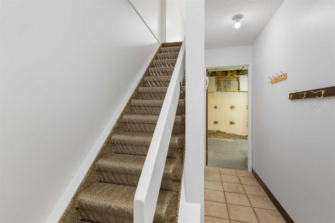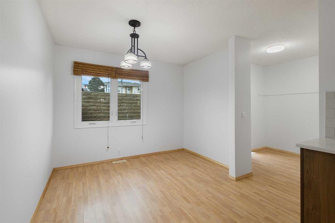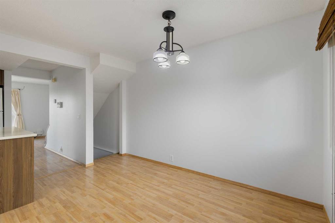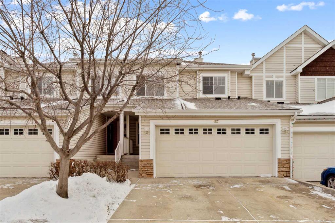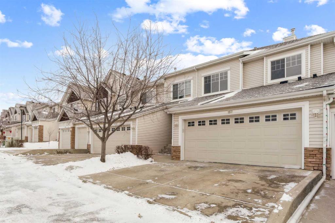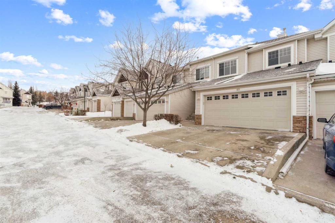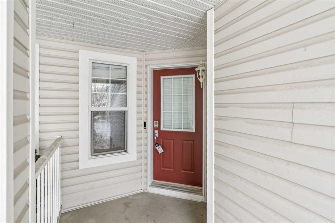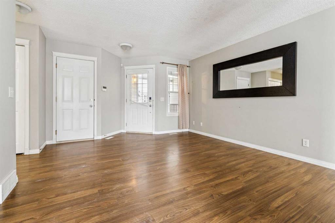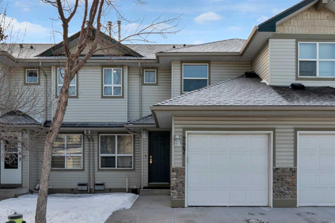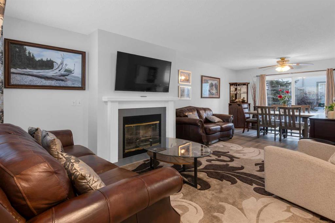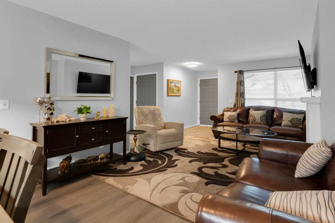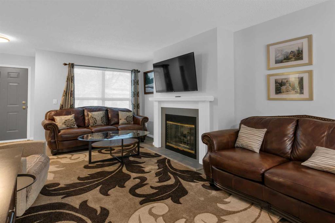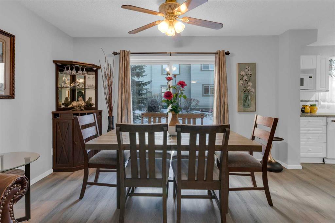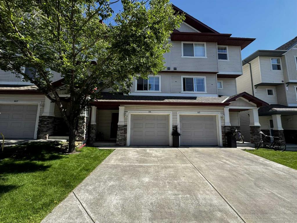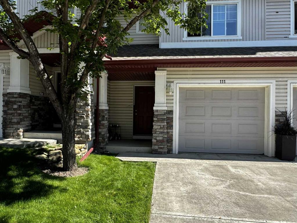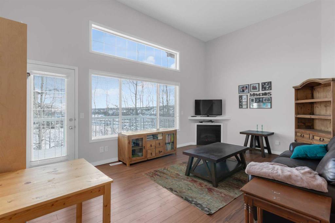52 Sandarac Circle NW
Calgary T3K 3V6
MLS® Number: A2263600
$ 410,000
3
BEDROOMS
2 + 0
BATHROOMS
866
SQUARE FEET
1989
YEAR BUILT
**** Open House Saturday, February 14 from 12:00 to 2:00 **** Tucked into a quiet 55+ adult community in Sandstone Valley, this charming walkout bungalow townhouse offers an exceptional opportunity for downsizers or retirees seeking a peaceful, low-maintenance lifestyle with room to make it their own. With over 1,600 sq ft of developed living space across two levels, this 3-bedroom, 2-bathroom home is functional, spacious, and ready for your personal touch. The main floor features a bright and practical layout, including a well-kept kitchen with plenty of cabinet storage and a cozy dining area that leads onto a raised deck overlooking mature trees and a serene greenbelt. The generous living room, primary bedroom, a second bedroom, and a full 4-piece bathroom complete the upper level. The fully finished walkout basement offers a large family room with a gas fireplace, a third bedroom, and a 3-piece bathroom—perfect for visiting guests or hobbies. The lower-level patio opens to the landscaped grounds that back onto a tranquil pathway, creating a lovely backdrop for relaxation. The lower-level utility room includes laundry and extra storage. A single attached garage and a well-managed condo board add further value. Ideally located close to transit, shopping, this home is a great fit for those looking for quiet comfort and the flexibility to update finishes over time.
| COMMUNITY | Sandstone Valley |
| PROPERTY TYPE | Row/Townhouse |
| BUILDING TYPE | Other |
| STYLE | Townhouse |
| YEAR BUILT | 1989 |
| SQUARE FOOTAGE | 866 |
| BEDROOMS | 3 |
| BATHROOMS | 2.00 |
| BASEMENT | Full |
| AMENITIES | |
| APPLIANCES | Dishwasher, Electric Stove, Microwave Hood Fan, Refrigerator, Washer/Dryer |
| COOLING | None |
| FIREPLACE | Gas |
| FLOORING | Carpet, Linoleum |
| HEATING | Forced Air, Natural Gas |
| LAUNDRY | In Basement, Laundry Room |
| LOT FEATURES | Back Yard, Backs on to Park/Green Space, Close to Clubhouse, Landscaped, Lawn |
| PARKING | Single Garage Attached |
| RESTRICTIONS | Adult Living, Pet Restrictions or Board approval Required |
| ROOF | Asphalt Shingle |
| TITLE | Fee Simple |
| BROKER | eXp Realty |
| ROOMS | DIMENSIONS (m) | LEVEL |
|---|---|---|
| Game Room | 22`2" x 19`11" | Lower |
| Bedroom | 9`11" x 9`6" | Lower |
| 3pc Bathroom | 10`1" x 4`10" | Lower |
| Furnace/Utility Room | 19`7" x 6`7" | Lower |
| Living Room | 16`0" x 11`7" | Main |
| Kitchen | 12`3" x 8`8" | Main |
| Dining Room | 6`9" x 7`1" | Main |
| Bedroom - Primary | 10`1" x 12`10" | Main |
| Bedroom | 10`1" x 8`11" | Main |
| 4pc Bathroom | 4`11" x 7`10" | Main |

