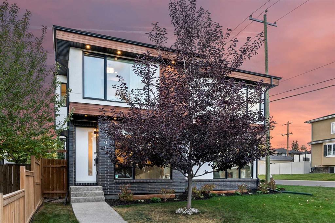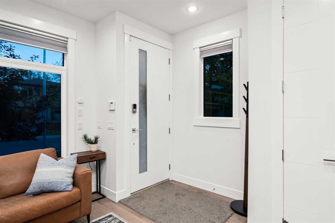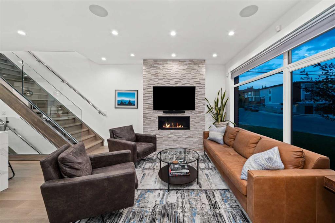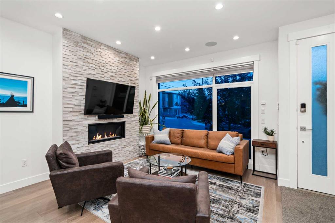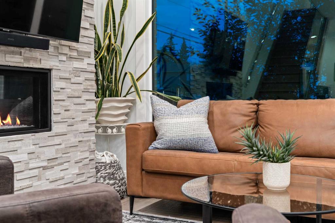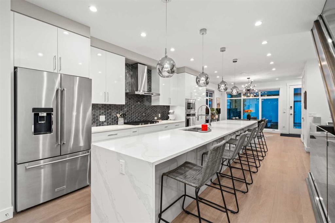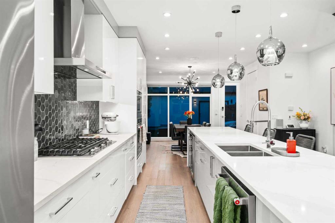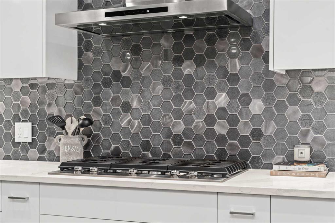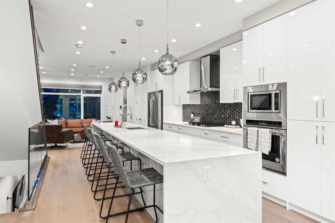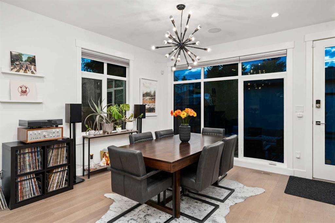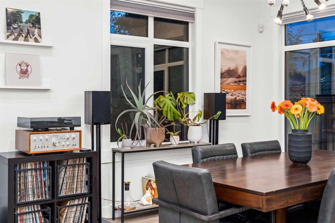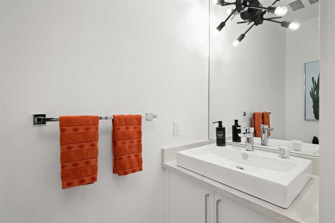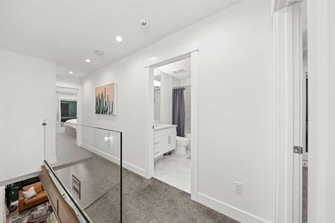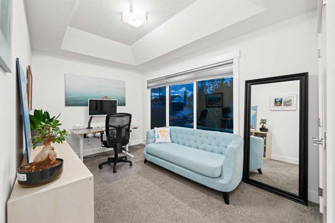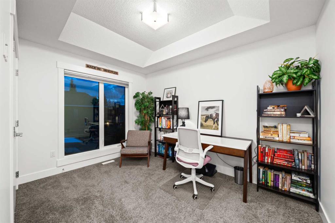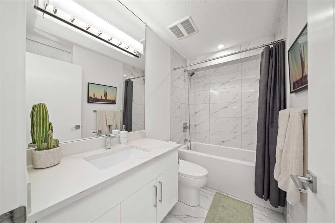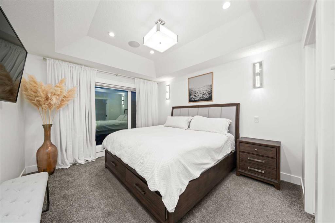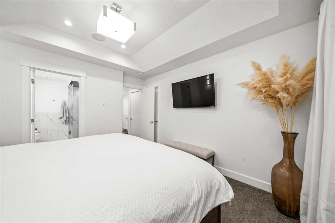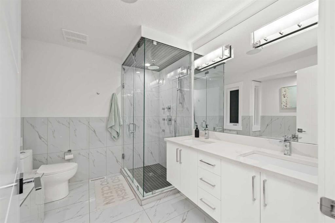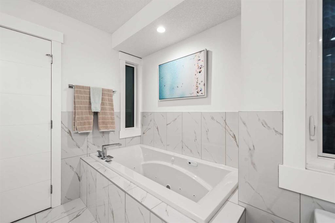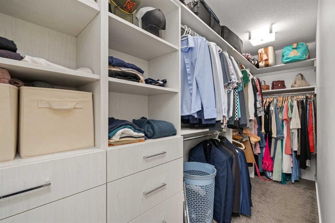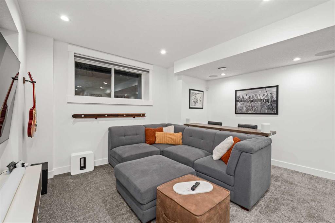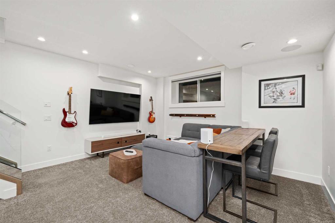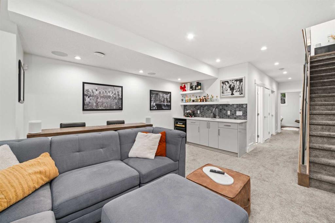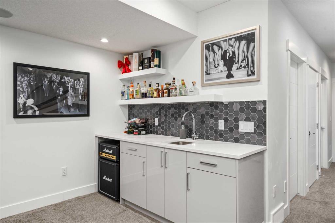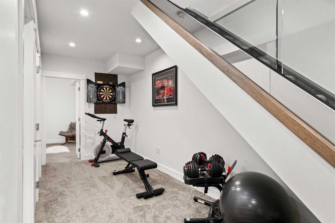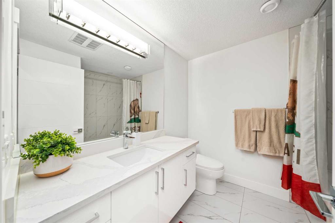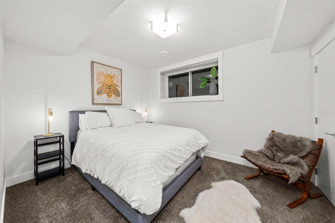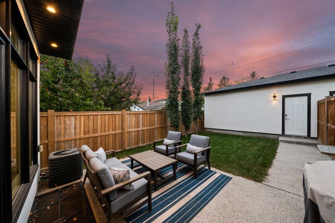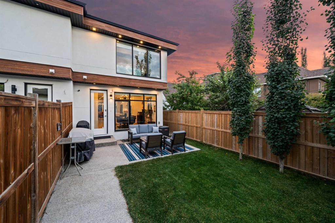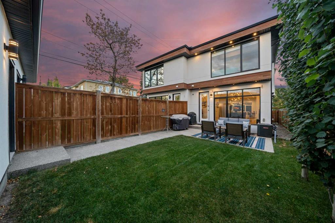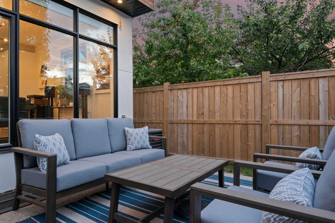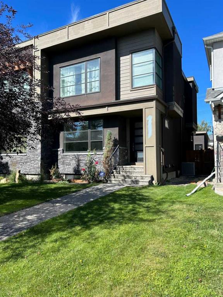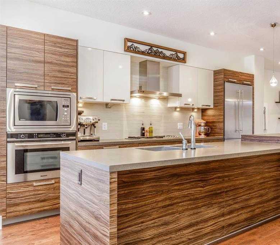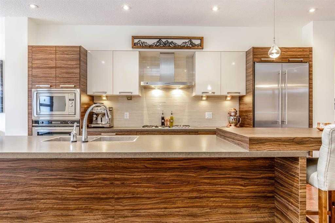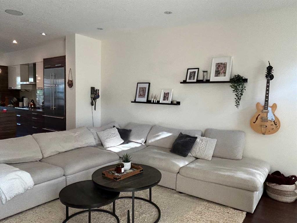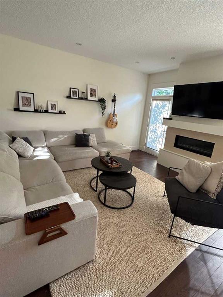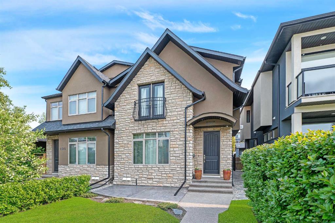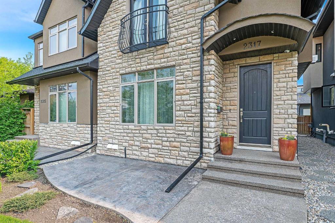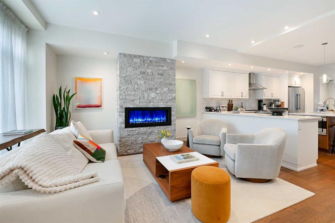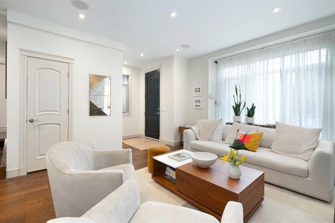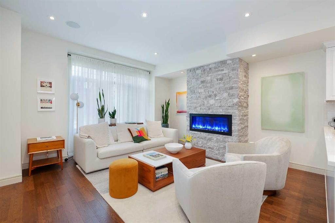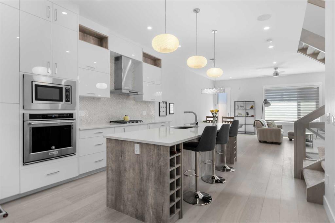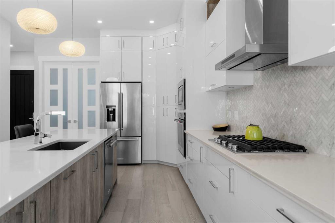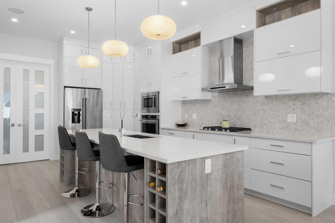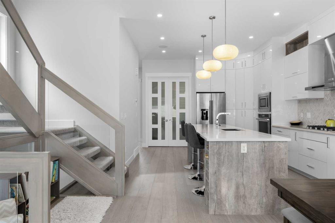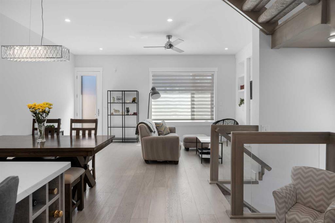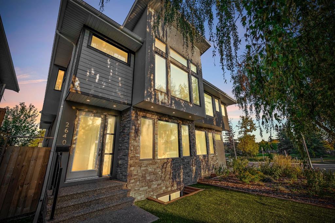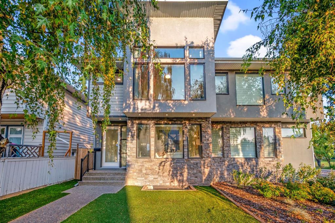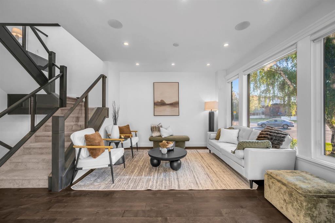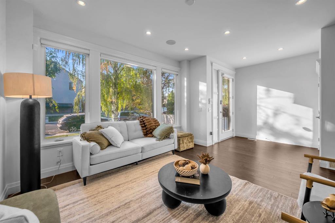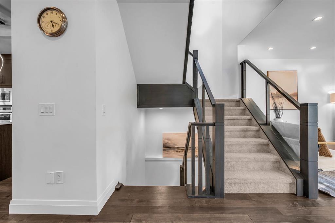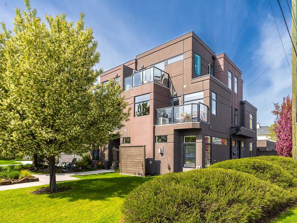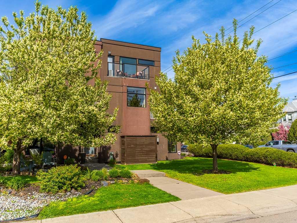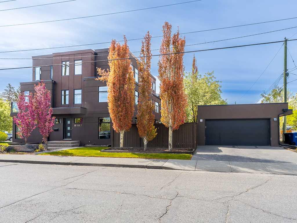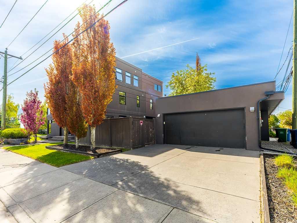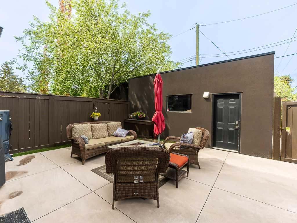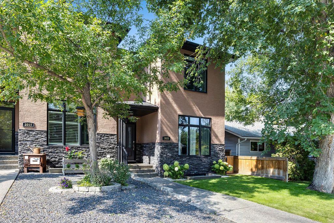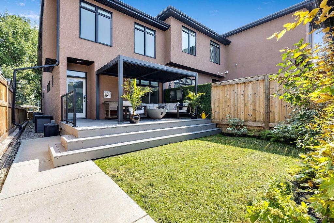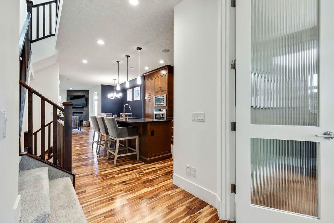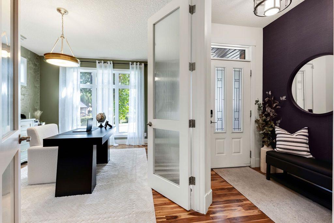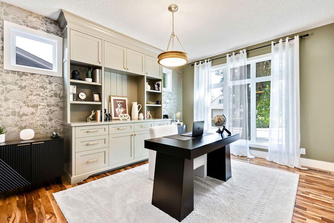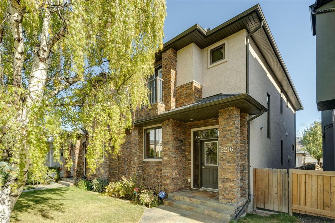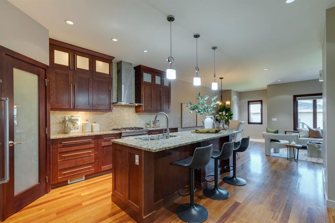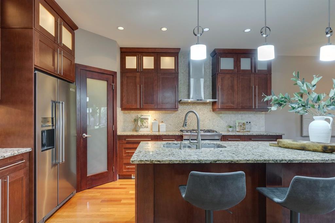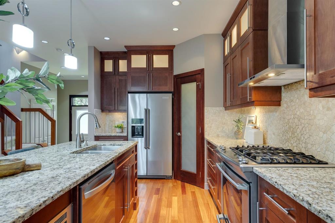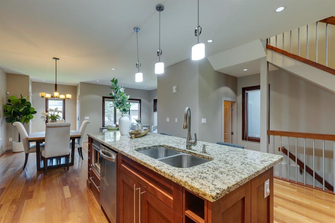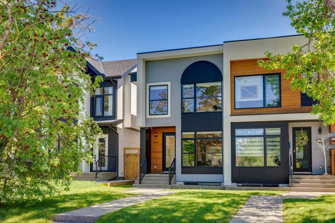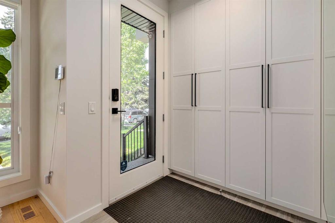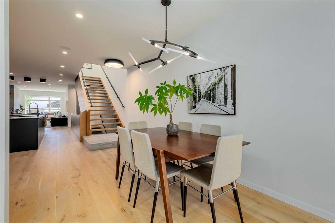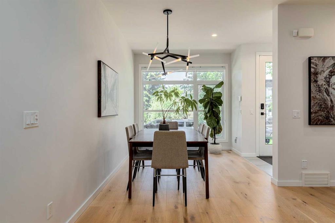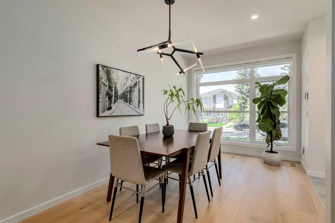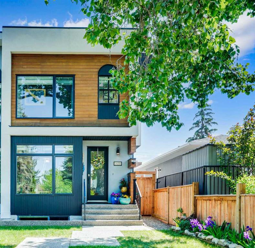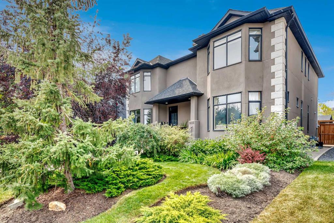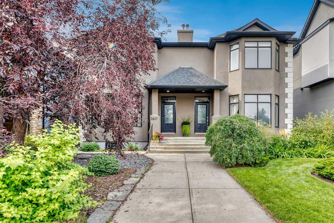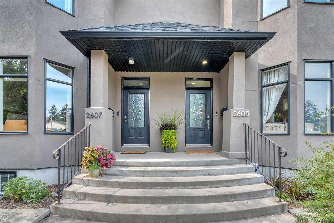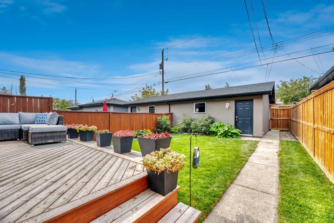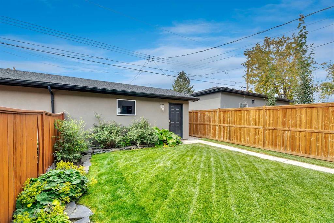2201 24A Street SW
Calgary T3E 1V7
MLS® Number: A2261958
$ 859,900
4
BEDROOMS
3 + 1
BATHROOMS
1,611
SQUARE FEET
2019
YEAR BUILT
**OPEN HOUSE: SATURDAY, OCT. 4th from 12-2PM & SUNDAY, OCT. 5th from 1-3PM** Welcome to this stunning inner-city infill offering over 1,600sf of luxury living space, complete with a FULLY DEVELOPED BASEMENT, 4 bedrooms, and 3.5 bathrooms. Perfectly located on a QUIET STREET near a cul-de-sac with very little traffic, just a 15-minute walk to MARDA LOOP and the BOW RIVER PATHWAYS, and only a 5-minute drive into downtown, this home blends upscale comfort with unmatched convenience. Step inside and be greeted by an expansive open-concept main floor anchored by a SHOW-STOPPING KITCHEN ISLAND with WATERFALL COUNTERTOP, ideal for both everyday living and entertaining. The kitchen showcases TIMELESS WHITE CABINETRY, premium STAINLESS STEEL APPLIANCES with a GAS RANGE, and flows into a SPACIOUS DINING ROOM overlooking the backyard, perfect for hosting family gatherings or dinner parties. Modern HARDWOOD flooring extends throughout the main floor, enhancing the home’s seamless flow and modern aesthetic. High-end finishings are showcased throughout, including a striking GLASS RAILING that extends from the basement to the upper level. The home is also WIRED FOR SOUND, allowing you to create the perfect atmosphere for any occasion. ARCHITECTURAL LIGHTING, both inside and out, elevates the ambiance while large EAST AND WEST FACING WINDOWS will bring bright mornings and sunny afternoons. The primary suite is a true retreat, featuring a spa-inspired ensuite with IN-FLOOR HEAT, a JETTED SOAKER TUB, GLASS-ENCLOSED STAND-UP SHOWER, and a large WALK-IN CLOSET. Two additional upstairs bedrooms, and a fourth in the basement provide plenty of flexibility for family, guests, a home office, or gym. Outdoors, enjoy beautifully LANDSCAPED GARDENS, METICULOUSLY MANICURED GRASS, and MATURE TREES throughout the property, offering both curb appeal and privacy. The WEST-FACING BACKYARD is perfect for relaxing, entertaining, or BBQ'ing. The DOUBLE DETACHED GARAGE easily accommodates a full-sized truck with room to spare. The exterior garage wall facing the backyard serves as the perfect canvas to add a projector screen, creating your own private outdoor movie nights. Located just off the corner lot, this home enjoys the benefits of AMPLE STREET PARKING and open exposure while maintaining a quiet residential feel. With SHAGANAPPI C-TRAIN STATION just a 5-minute walk away and QUICK ACCESS TO CROWCHILD TRAIL, commuting anywhere in the city is simple and convenient. This is more than just a home, it’s a lifestyle. Call your favourite Realtor for a private viewing today.
| COMMUNITY | Richmond |
| PROPERTY TYPE | Semi Detached (Half Duplex) |
| BUILDING TYPE | Duplex |
| STYLE | 2 Storey, Side by Side |
| YEAR BUILT | 2019 |
| SQUARE FOOTAGE | 1,611 |
| BEDROOMS | 4 |
| BATHROOMS | 4.00 |
| BASEMENT | Finished, Full |
| AMENITIES | |
| APPLIANCES | Bar Fridge, Built-In Gas Range, Central Air Conditioner, Dishwasher, Garage Control(s), Microwave, Oven-Built-In, Range Hood, Refrigerator, Washer/Dryer Stacked, Window Coverings |
| COOLING | Central Air |
| FIREPLACE | Gas |
| FLOORING | Carpet, Hardwood, Tile |
| HEATING | Forced Air |
| LAUNDRY | Upper Level |
| LOT FEATURES | Back Lane, Back Yard, Front Yard, Garden, Landscaped, Low Maintenance Landscape, Private, Rectangular Lot, Treed |
| PARKING | Double Garage Detached, Off Street |
| RESTRICTIONS | None Known |
| ROOF | Asphalt |
| TITLE | Fee Simple |
| BROKER | eXp Realty |
| ROOMS | DIMENSIONS (m) | LEVEL |
|---|---|---|
| Family Room | 16`11" x 14`10" | Basement |
| Bedroom | 14`10" x 11`0" | Basement |
| Flex Space | 12`9" x 7`0" | Basement |
| 4pc Bathroom | 7`8" x 7`5" | Basement |
| Dining Room | 12`10" x 12`5" | Main |
| Living Room | 13`3" x 12`8" | Main |
| Kitchen | 19`0" x 12`0" | Main |
| 2pc Bathroom | 7`1" x 2`8" | Main |
| Bedroom - Primary | 12`3" x 11`5" | Upper |
| Bedroom | 9`11" x 9`0" | Upper |
| Bedroom | 15`9" x 8`11" | Upper |
| Laundry | 3`5" x 3`2" | Upper |
| 5pc Ensuite bath | 9`9" x 9`4" | Upper |
| 4pc Bathroom | 8`7" x 5`0" | Upper |

