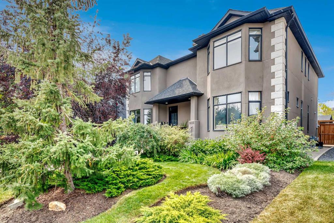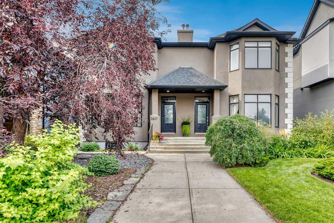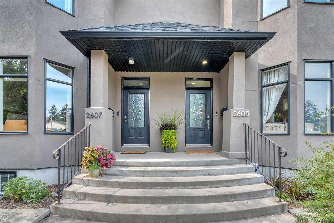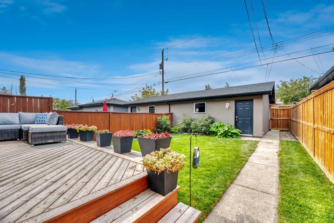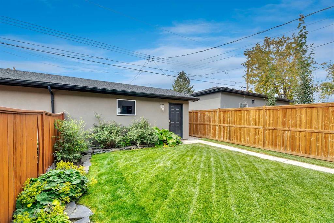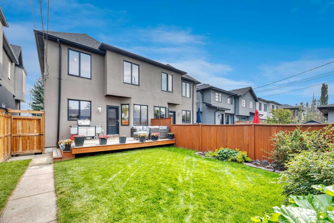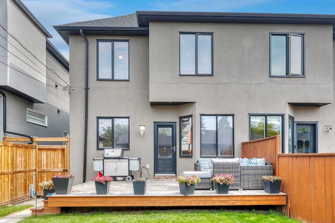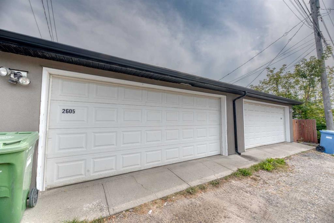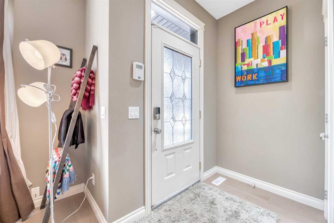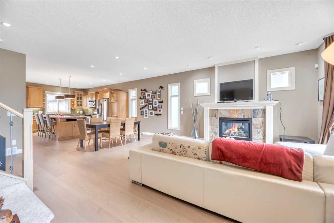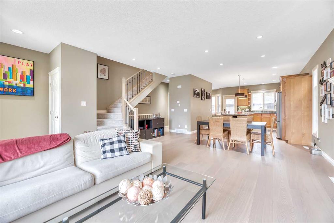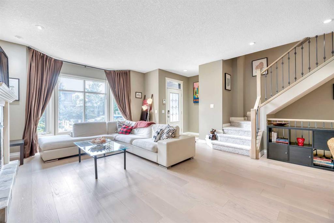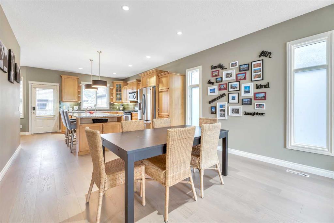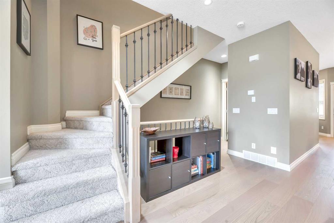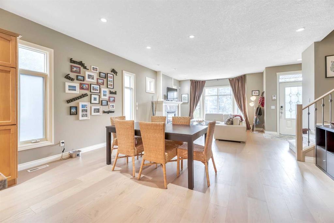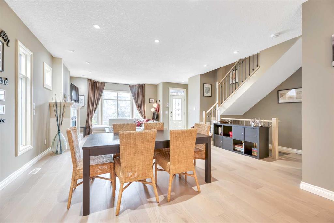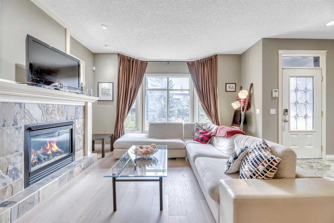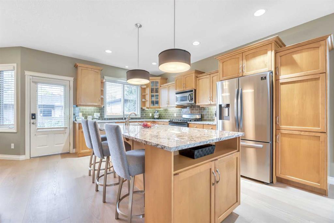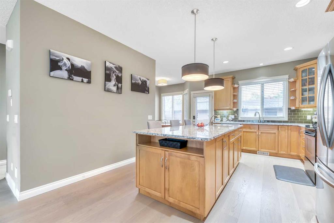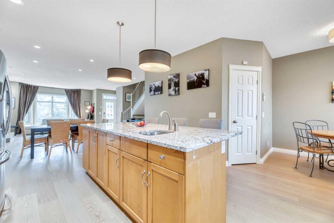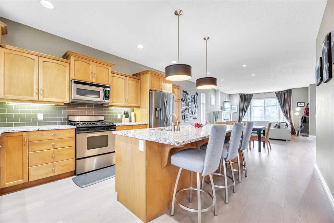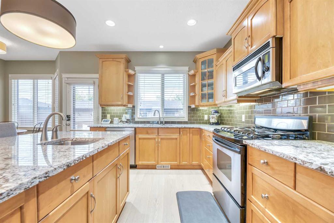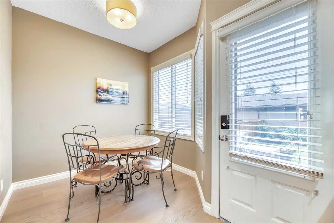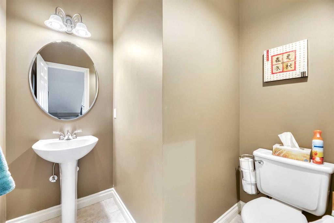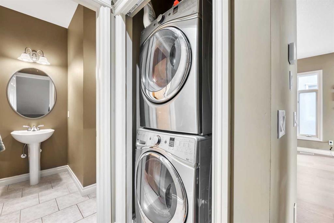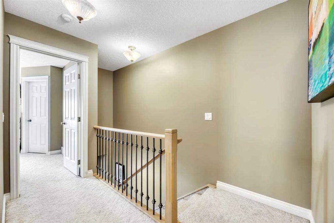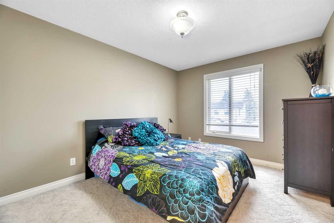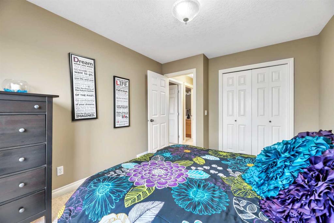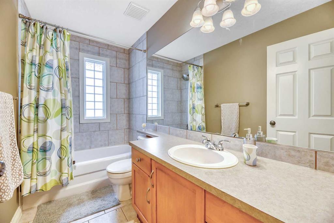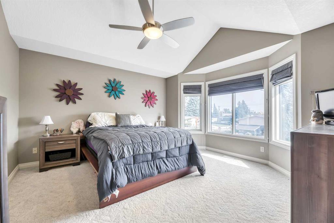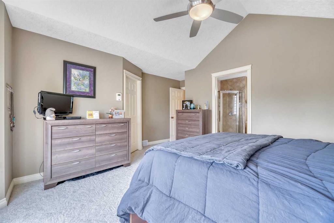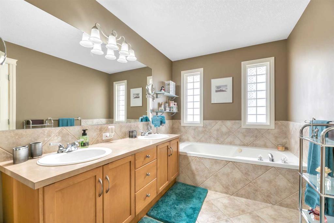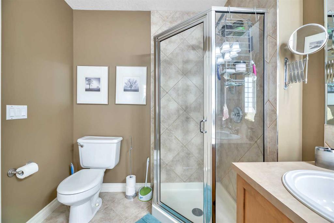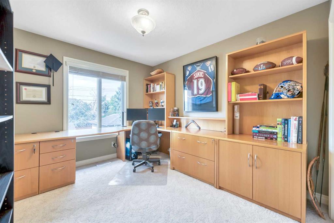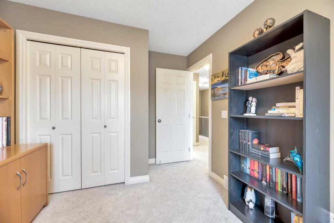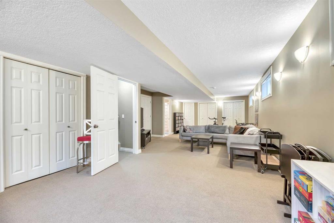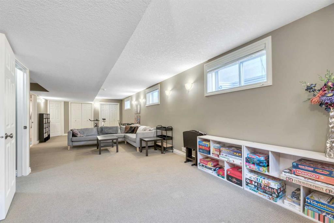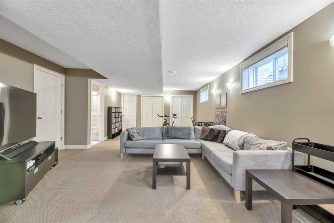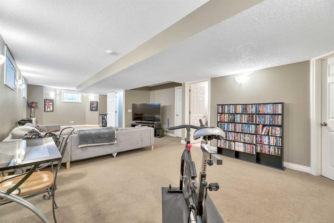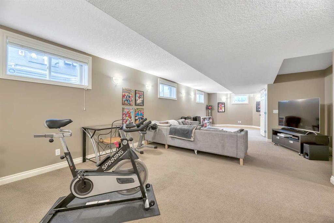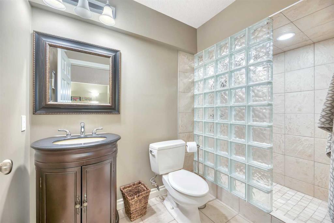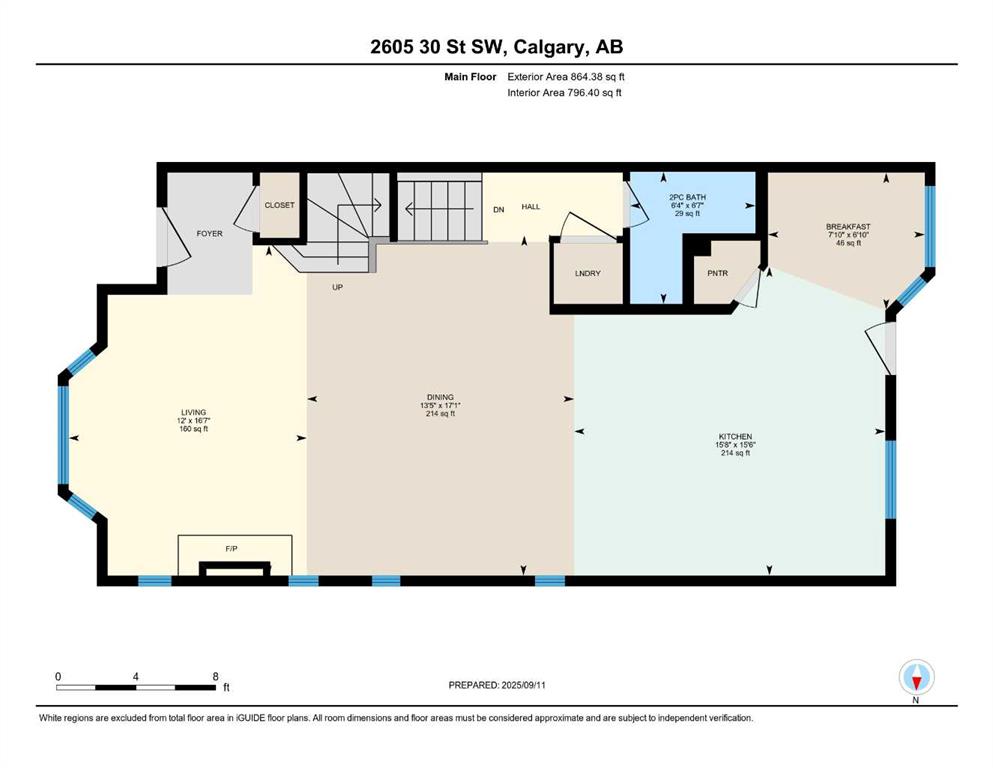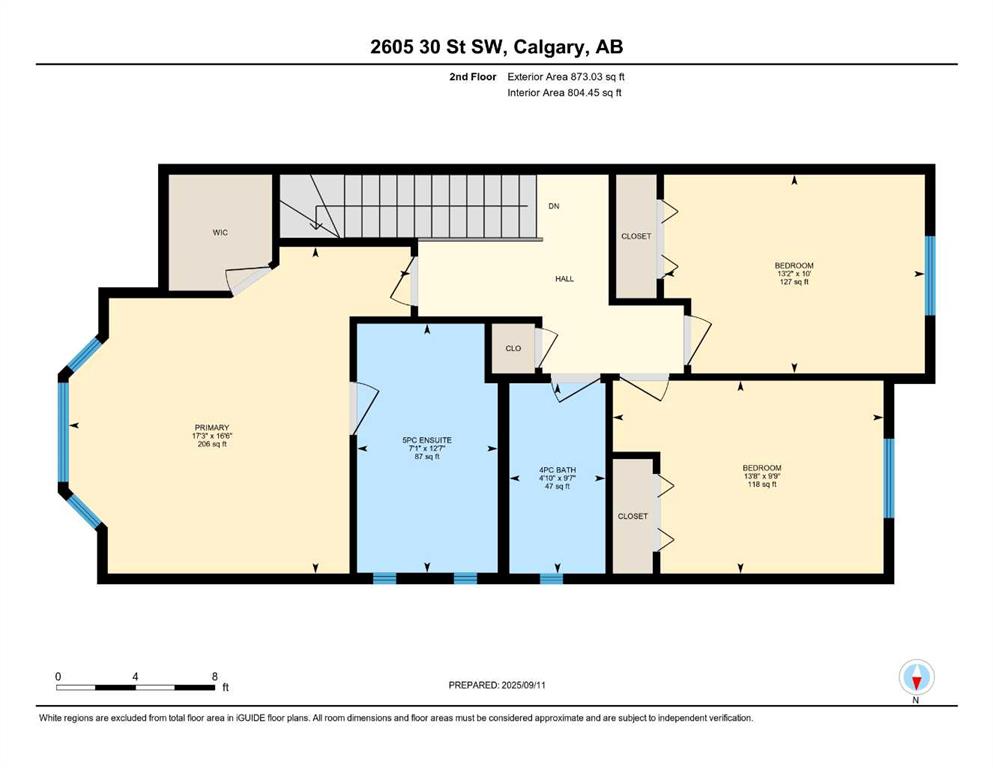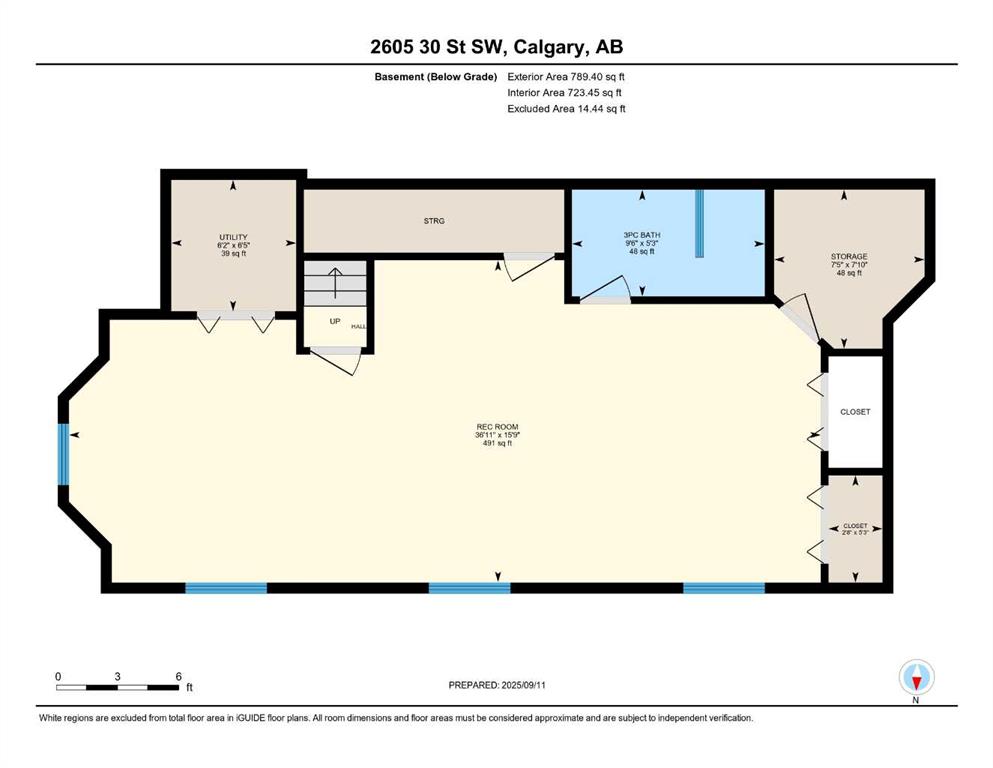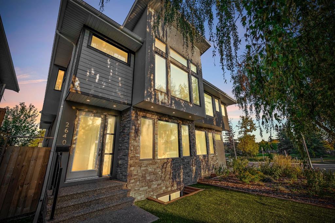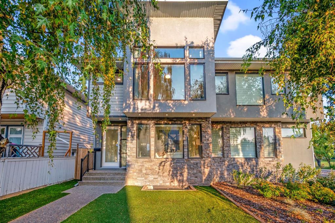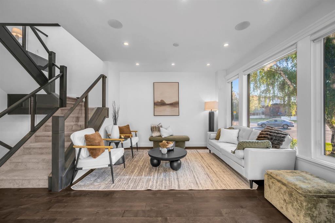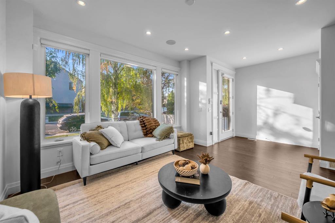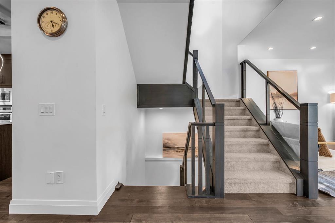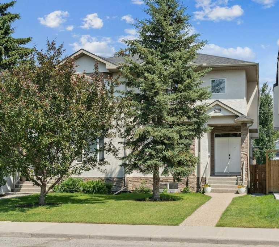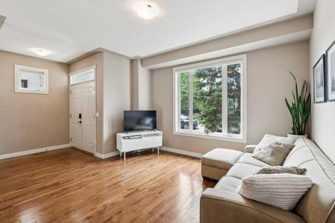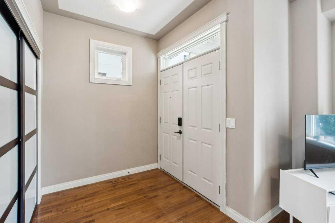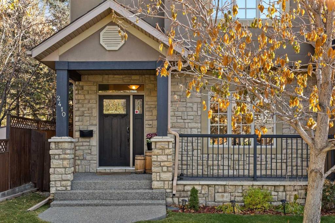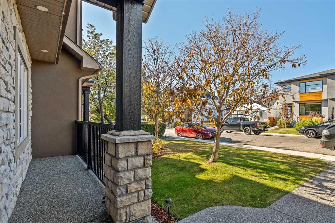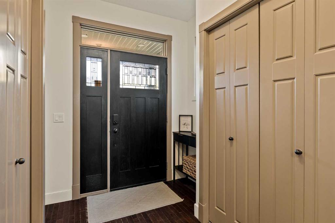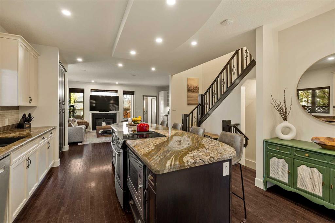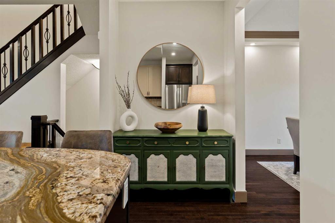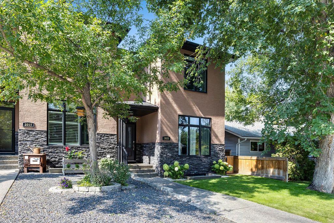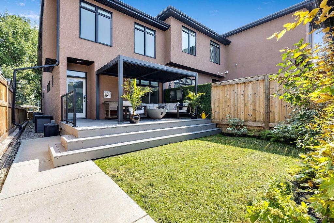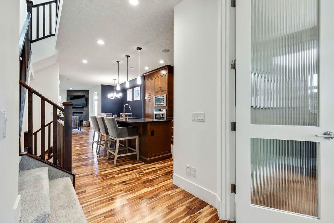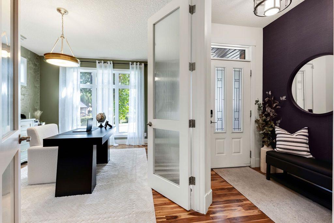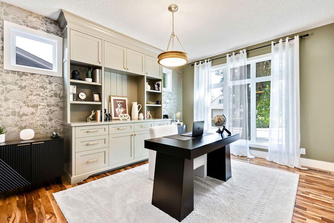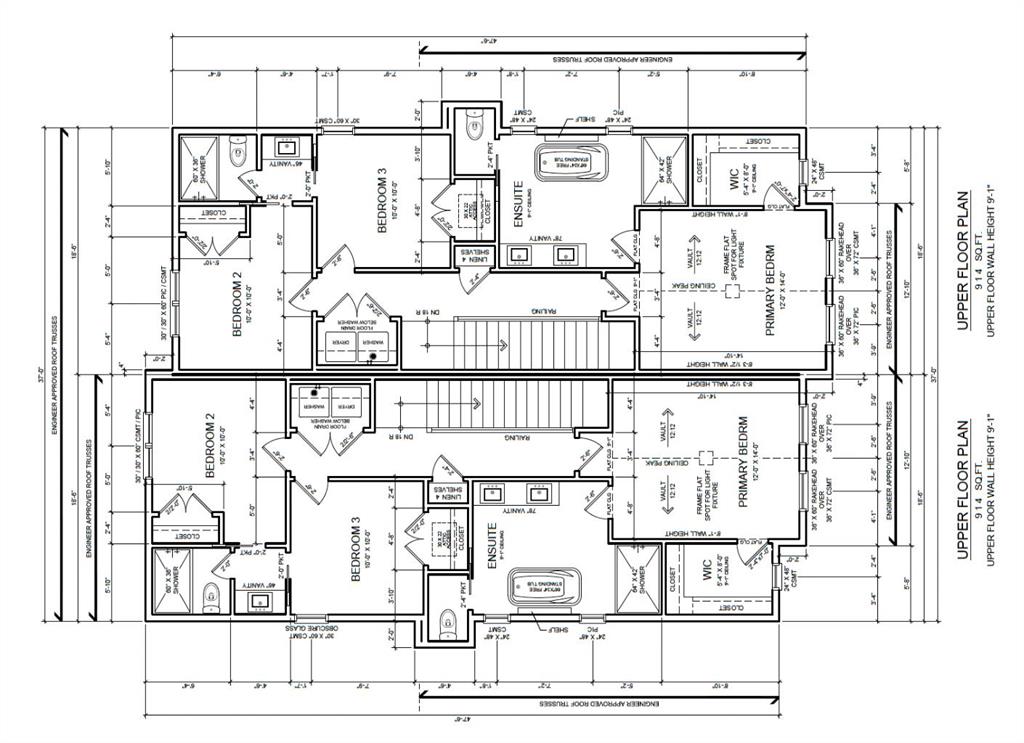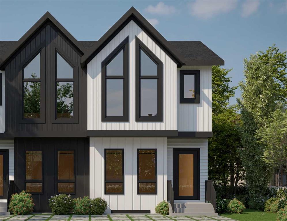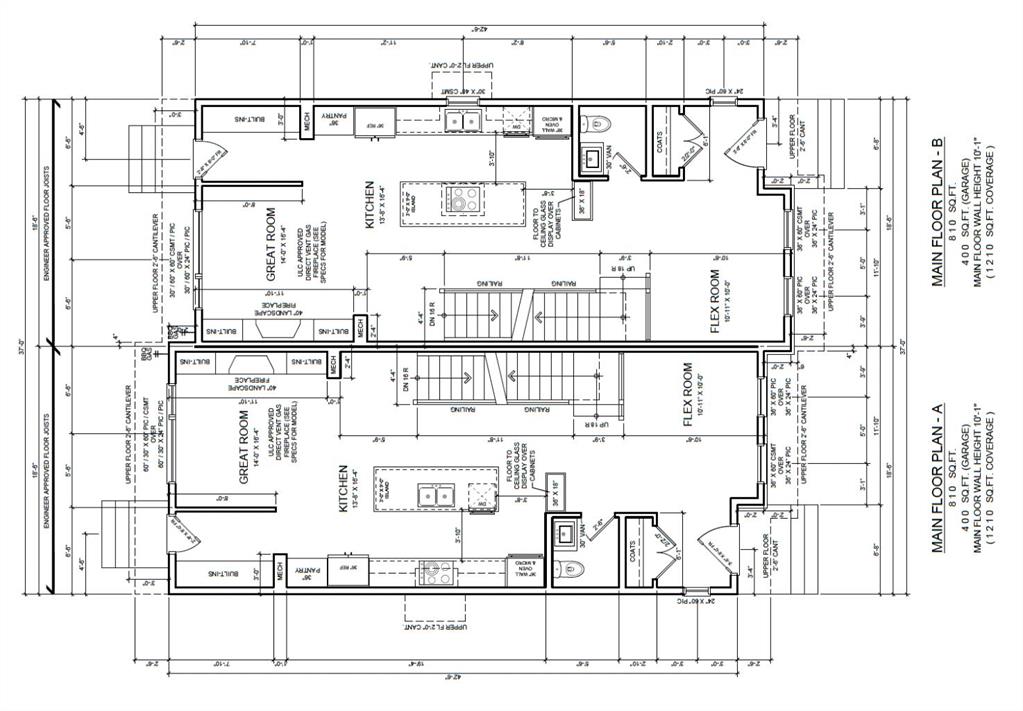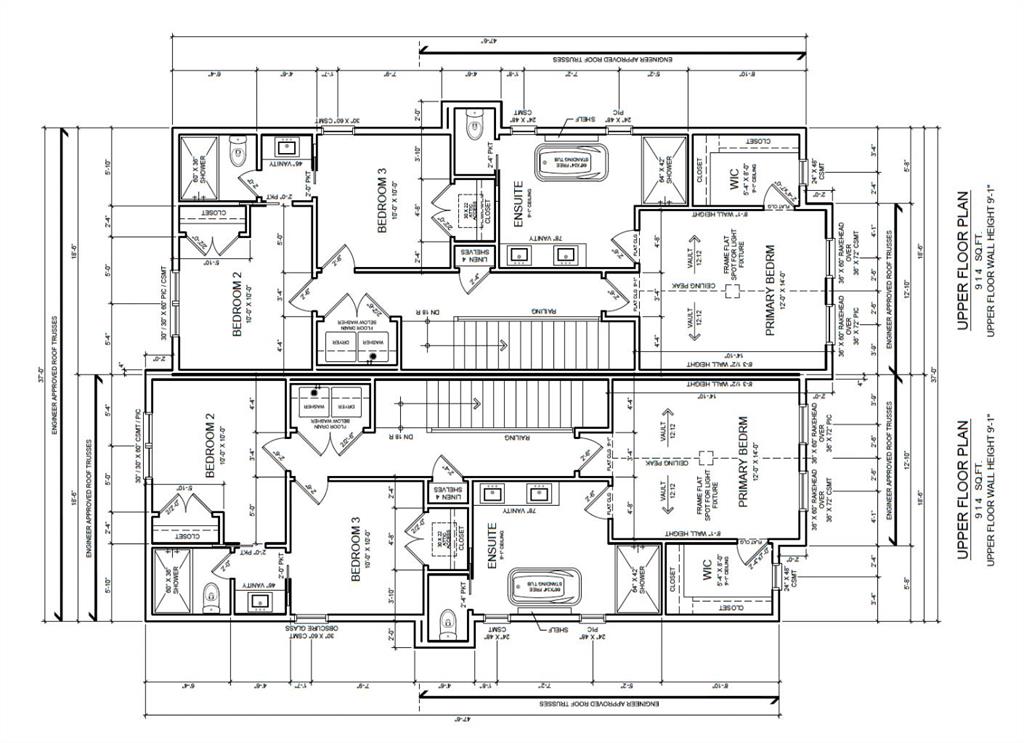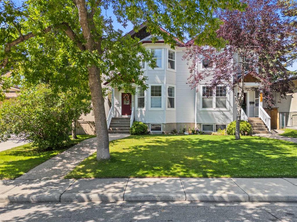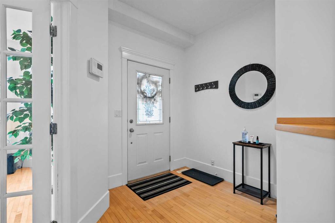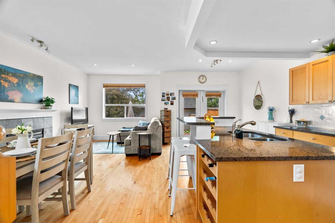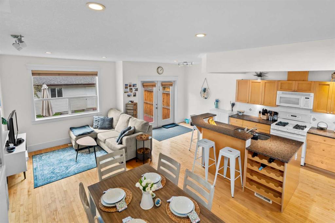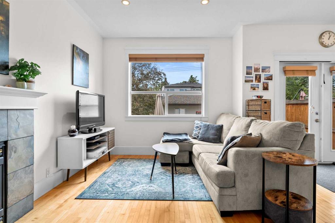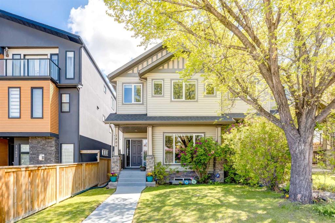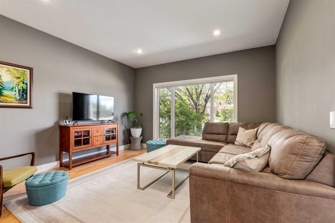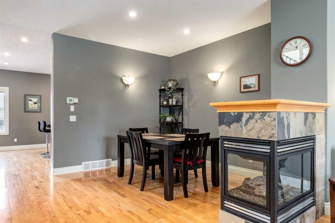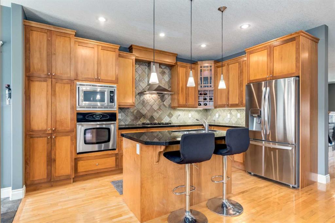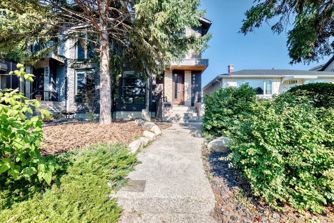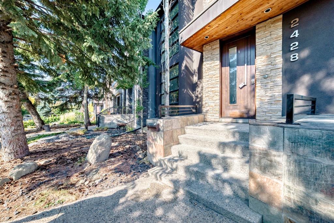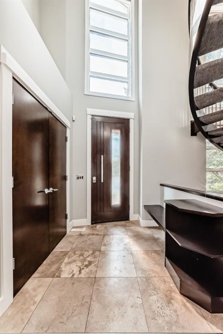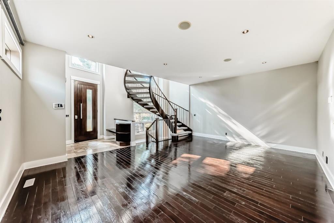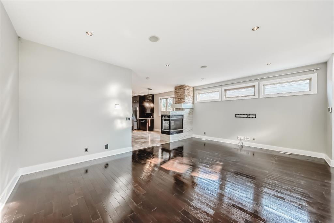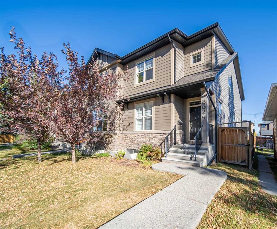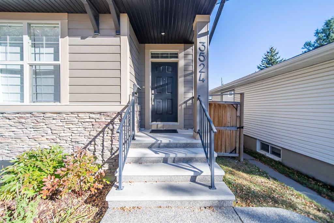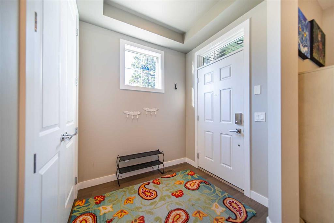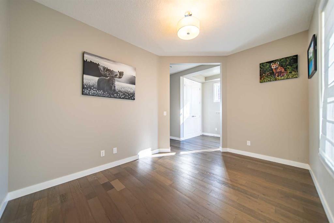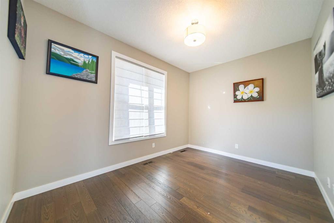2605 30 Street SW
Calgary t3e 2m3
MLS® Number: A2260092
$ 830,000
3
BEDROOMS
3 + 1
BATHROOMS
1,737
SQUARE FEET
2000
YEAR BUILT
WOW! If you have been waiting for a great opportunity to live close to downtown but still in a quiet residential community then don't miss viewing this terrific home. This home has excellent curb appeal with NEW STUCCO EXTERIOR in April 2023 and a very open floor plan providing great flexibility in how you are able tailor the space for your needs. The main floor of this home features recently UPGRADED HARDWOOD FLOORING: a nice entry open to the living room featuring a lovely gas fireplace with a slate surround and a mantle to hang those Christmas stockings from; a large dining room for those special dining events with the extended family; an AWESOME KITCHEN with lots of cabinet and counter space, a huge island with a breakfast bar and prep sink, a corner pantry and space for a breakfast table that overlooks the west facing backyard; a 2 piece powder room and main floor laundry complete this level. The upper level features a 4 piece main bathroom and 3 large bedrooms including a huge primary suite with room for a KING SIZED BED, a large walk-in closet and a 5 piece ensuite bathroom with a large jetted tub and a corner shower stall. The lower level is fully developed with a huge family room with endless opportunities for seating and entertainment accompanied by a 3 piece bathroom with an oversized shower stall, a storage room and even more storage available with additional closet space. As mentioned earlier the exterior of the home has been recently redone including roof shingles and is set off by excellent landscaping both front and rear. Combined with an insulated double detached garage, great access to transportation routes, shopping and schools this is certainly a property that you don't want to miss viewing!!
| COMMUNITY | Killarney/Glengarry |
| PROPERTY TYPE | Semi Detached (Half Duplex) |
| BUILDING TYPE | Duplex |
| STYLE | 2 Storey, Side by Side |
| YEAR BUILT | 2000 |
| SQUARE FOOTAGE | 1,737 |
| BEDROOMS | 3 |
| BATHROOMS | 4.00 |
| BASEMENT | Full |
| AMENITIES | |
| APPLIANCES | Dishwasher, Dryer, Garage Control(s), Garburator, Gas Stove, Microwave Hood Fan, Refrigerator, Washer/Dryer, Window Coverings |
| COOLING | None |
| FIREPLACE | Gas, Living Room |
| FLOORING | Carpet, Ceramic Tile, Hardwood |
| HEATING | Forced Air |
| LAUNDRY | Main Level |
| LOT FEATURES | Back Lane, Back Yard, Front Yard, Interior Lot, Landscaped, Lawn, Level, Rectangular Lot, Street Lighting |
| PARKING | Double Garage Detached |
| RESTRICTIONS | None Known |
| ROOF | Asphalt Shingle |
| TITLE | Fee Simple |
| BROKER | RE/MAX Landan Real Estate |
| ROOMS | DIMENSIONS (m) | LEVEL |
|---|---|---|
| Family Room | 36`11" x 15`9" | Lower |
| 3pc Bathroom | 9`6" x 5`3" | Lower |
| Storage | 7`10" x 7`5" | Lower |
| Furnace/Utility Room | 6`2" x 5`5" | Lower |
| Living Room | 16`7" x 12`0" | Main |
| Dining Room | 17`1" x 13`5" | Main |
| Kitchen | 15`6" x 15`8" | Main |
| Breakfast Nook | 7`10" x 6`10" | Main |
| 2pc Bathroom | 6`7" x 6`4" | Main |
| Bedroom - Primary | 17`3" x 16`6" | Upper |
| 5pc Ensuite bath | 12`7" x 7`1" | Upper |
| Bedroom | 13`8" x 9`9" | Upper |
| 4pc Bathroom | 9`7" x 4`10" | Upper |
| Bedroom | 13`2" x 10`0" | Upper |

