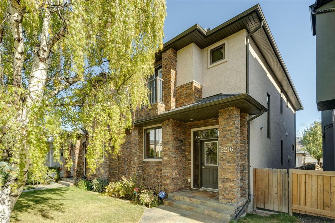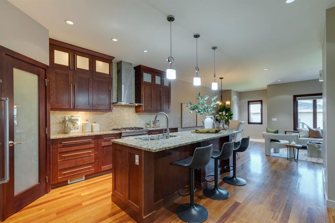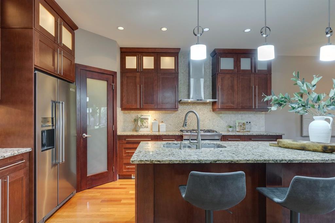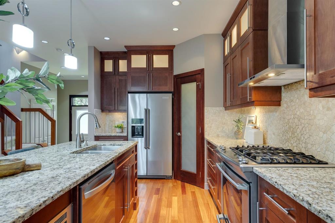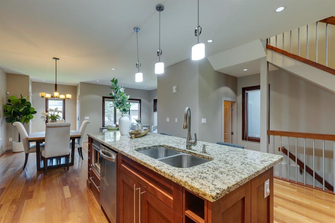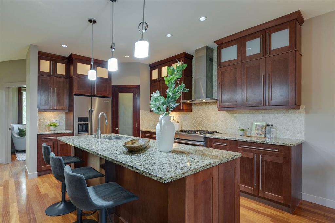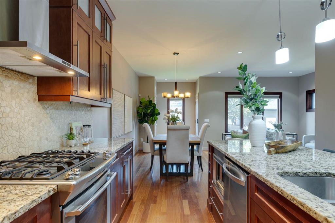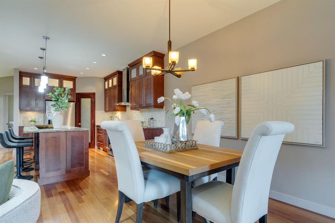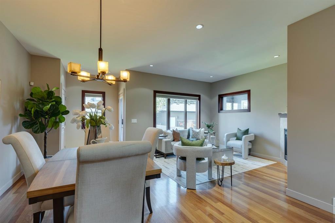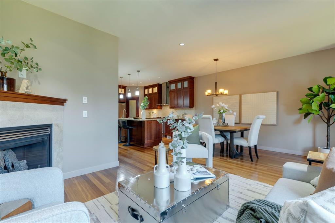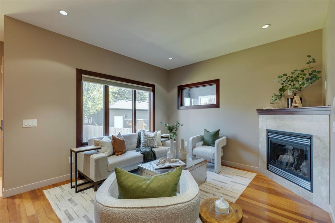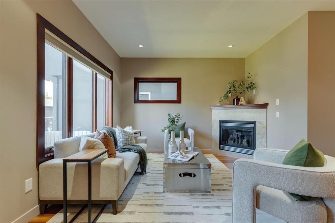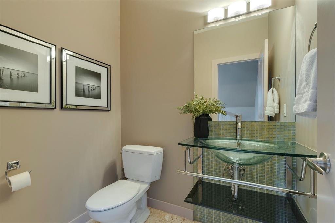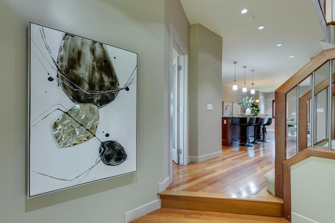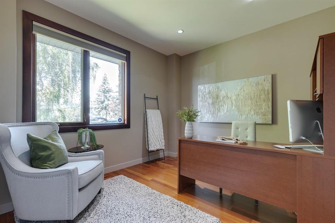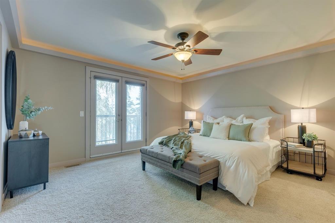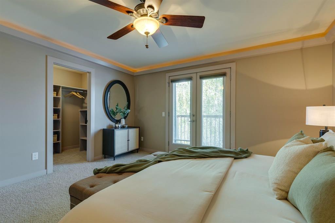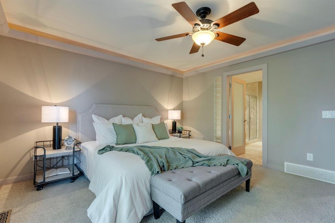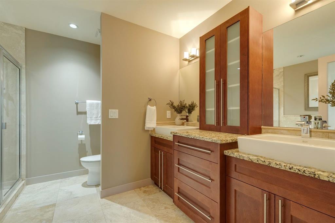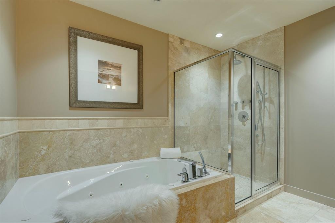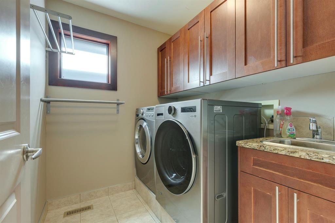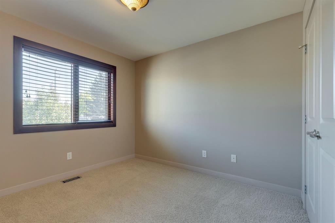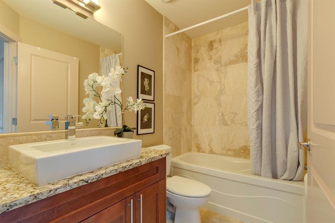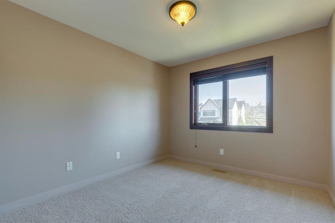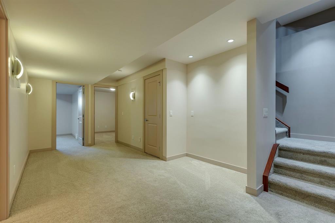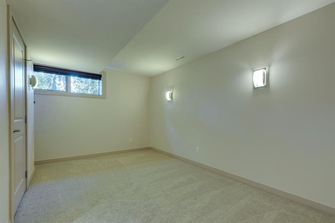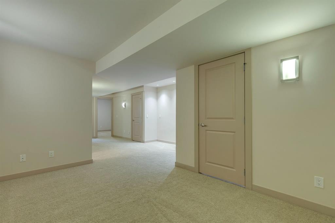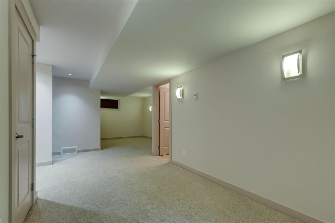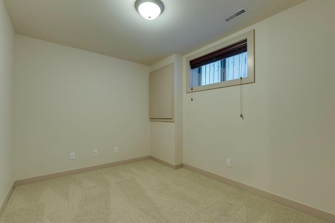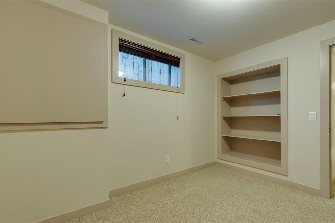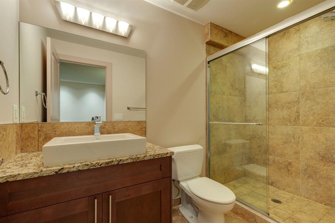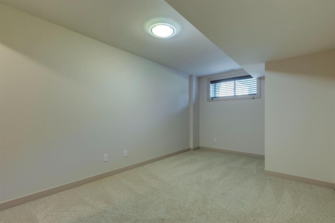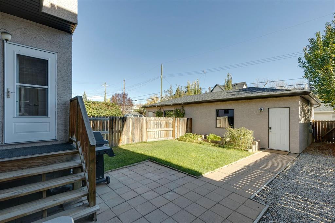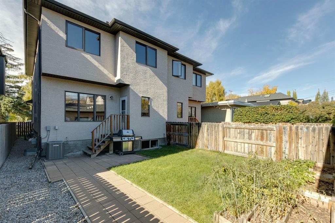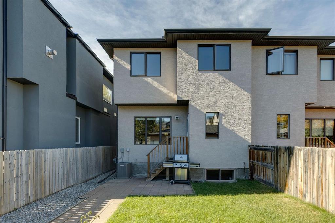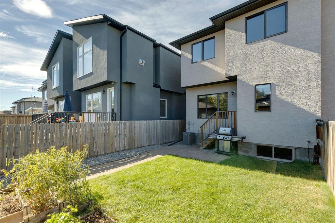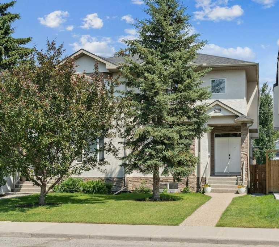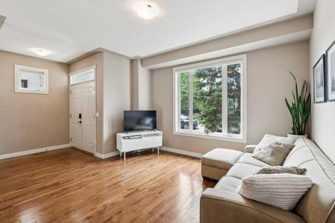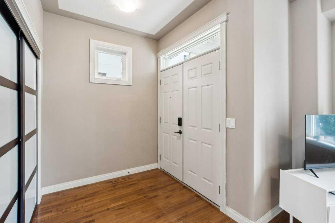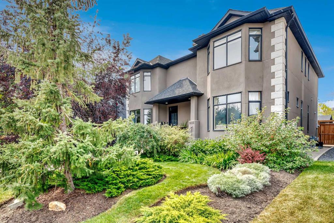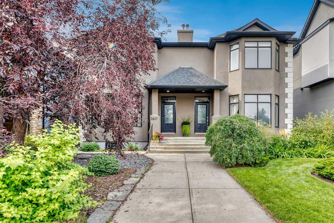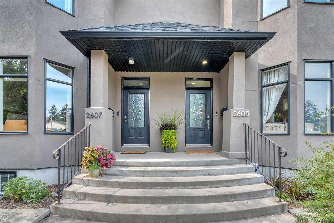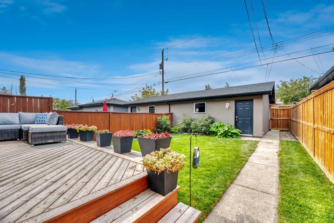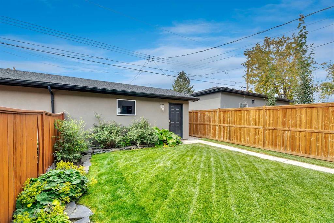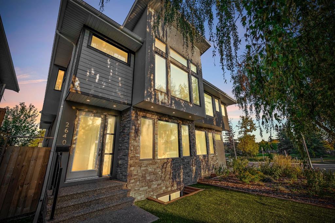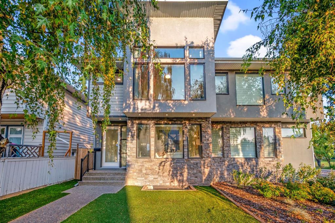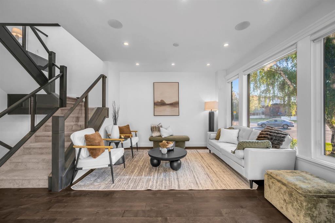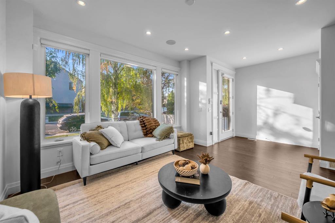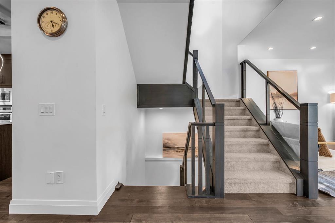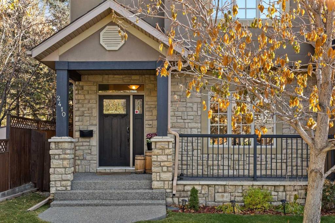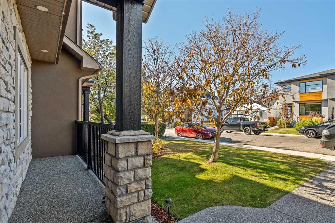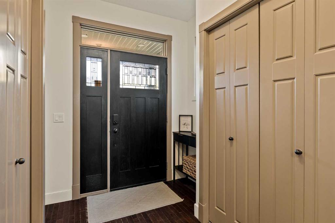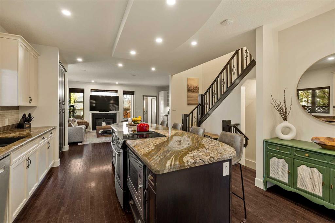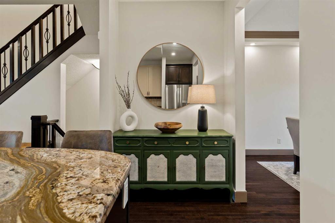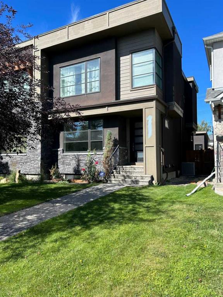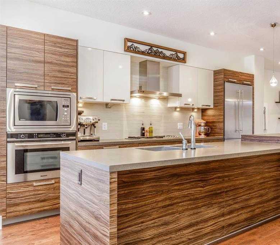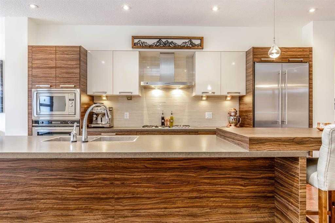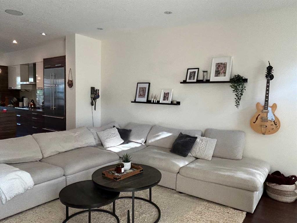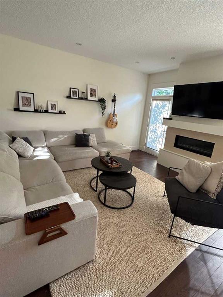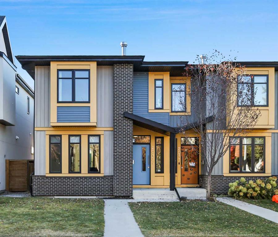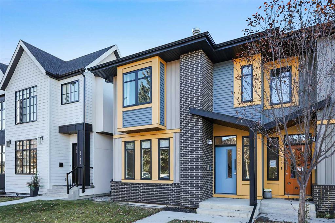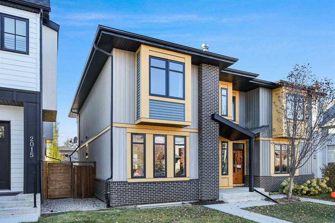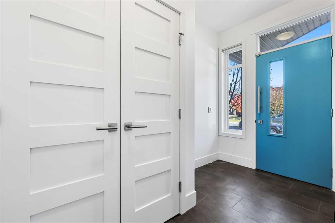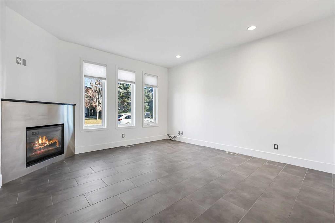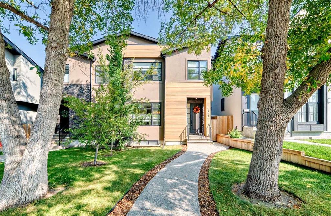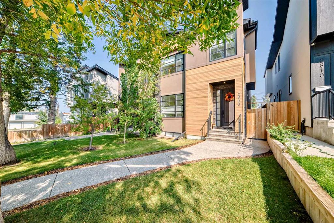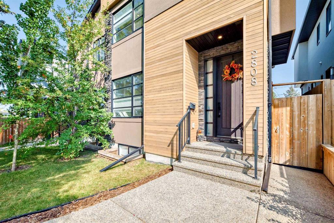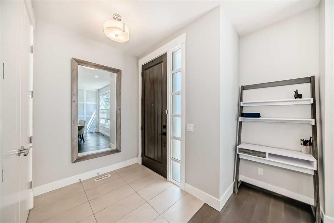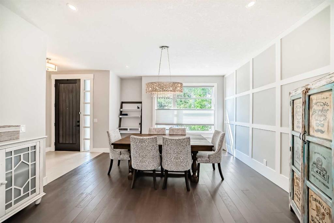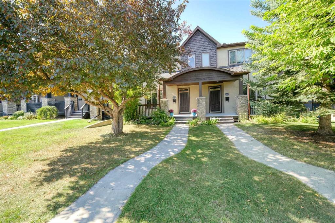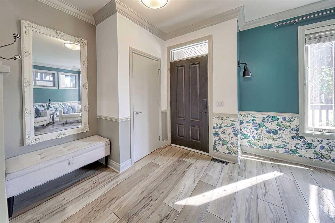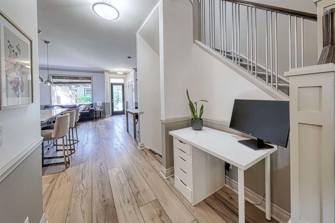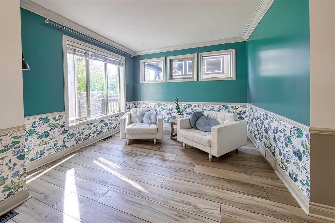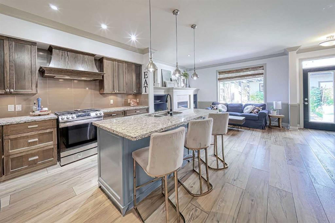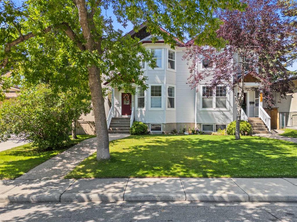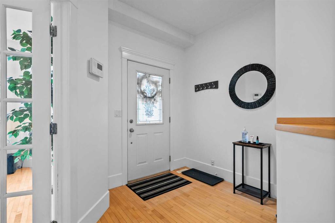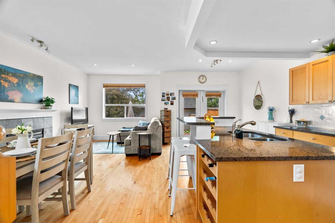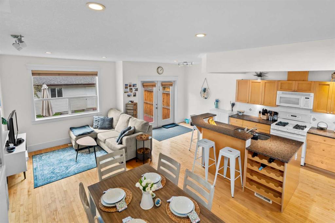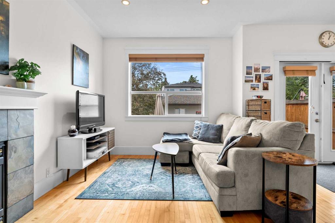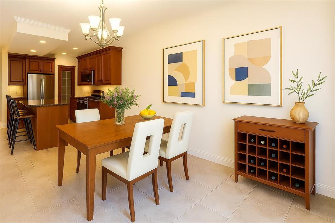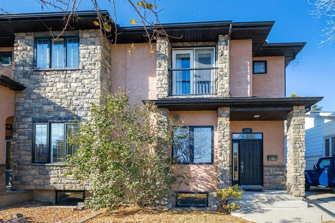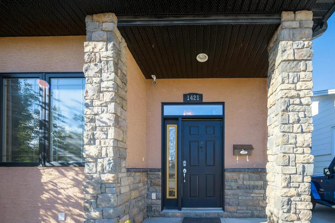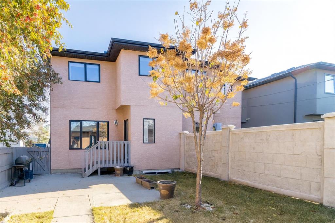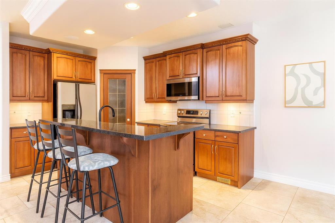2216 31 Street SW
Calgary T3E 2N4
MLS® Number: A2263133
$ 799,900
5
BEDROOMS
3 + 1
BATHROOMS
1,844
SQUARE FEET
2007
YEAR BUILT
Ideally located on a quiet, tree-lined street in the sought after community of Killarney/Glengarry, this elegant and contemporary home is perfect for growing families seeking comfort, space, and convenience. Just a short walk to the Killarney Aquatic & Recreation Centre, schools, parks, transit, and local amenities, this central location supports an active, connected lifestyle. Boasting exceptional curb appeal, the exterior features a sophisticated blend of stone and stucco, a stone walkway, and mature trees that provide both privacy and charm. Step inside to high ceilings and a tiled entryway that leads to warm hardwood floors throughout the main level. A bright front den, ideal as a home office or study area, overlooks the peaceful street. The open concept main floor is perfect for everyday living and entertaining, with a spacious living and dining area anchored by a cozy corner gas fireplace and large picture window with views of the rear backyard. The kitchen is truly the heart of the home and offers full-height cherry cabinetry, granite countertops, a stone backsplash, a central eat-up island, and a corner pantry for ample storage. It flows seamlessly into the dining area, making it easy to host family meals or casual gatherings. Upstairs, plush carpeting adds comfort, with a well-appointed laundry room, a full bathroom, and three generously sized bedrooms. The private primary retreat is thoughtfully separated from the secondary bedrooms and features a custom walk-in closet, a tranquil balcony shaded by mature trees, and a luxurious 6pc ensuite with heated floors, a jetted soaker tub, and glass enclosed shower with body sprays for a spa-like experience. The fully finished basement extends your living space with a separate family and games area, a 3pc bath, and 2 additional bedrooms making it ideal for teens, guests, or a home gym. Step outside to a beautifully landscaped backyard with a stone patio, raised garden beds, and a detached double garage. It’s the ideal outdoor space for kids to play, summer BBQs, or simply relaxing in your private oasis. With green space just a block away, top rated schools, playgrounds, and restaurants, this is a rare opportunity to own a truly exceptional family home in one of Calgary’s most desirable inner-city neighbourhoods.
| COMMUNITY | Killarney/Glengarry |
| PROPERTY TYPE | Semi Detached (Half Duplex) |
| BUILDING TYPE | Duplex |
| STYLE | 2 Storey, Side by Side |
| YEAR BUILT | 2007 |
| SQUARE FOOTAGE | 1,844 |
| BEDROOMS | 5 |
| BATHROOMS | 4.00 |
| BASEMENT | Full |
| AMENITIES | |
| APPLIANCES | Dishwasher, Dryer, Gas Stove, Microwave, Refrigerator, Washer |
| COOLING | Central Air |
| FIREPLACE | Gas |
| FLOORING | Carpet, Hardwood, Tile |
| HEATING | In Floor, Forced Air |
| LAUNDRY | Laundry Room, Sink, Upper Level |
| LOT FEATURES | Back Lane, Back Yard, Garden, Interior Lot, Landscaped, Lawn, Level, Rectangular Lot, Treed |
| PARKING | Double Garage Detached |
| RESTRICTIONS | None Known |
| ROOF | Asphalt Shingle |
| TITLE | Fee Simple |
| BROKER | RE/MAX House of Real Estate |
| ROOMS | DIMENSIONS (m) | LEVEL |
|---|---|---|
| Game Room | 9`4" x 28`8" | Basement |
| Storage | 5`4" x 8`0" | Basement |
| Bedroom | 10`0" x 15`2" | Basement |
| Bedroom | 8`8" x 11`2" | Basement |
| 3pc Bathroom | Basement | |
| 2pc Bathroom | Main | |
| Foyer | 8`2" x 7`7" | Main |
| Office | 11`6" x 10`11" | Main |
| Kitchen | 15`3" x 18`2" | Main |
| Nook | 4`0" x 3`8" | Main |
| Dining Room | 7`5" x 11`10" | Main |
| Living Room | 12`1" x 11`10" | Main |
| Laundry | 7`0" x 5`11" | Upper |
| 4pc Bathroom | Upper | |
| 6pc Ensuite bath | Upper | |
| Bedroom - Primary | 14`3" x 13`3" | Upper |
| Bedroom | 9`9" x 10`7" | Upper |
| Bedroom | 9`9" x 10`5" | Upper |

