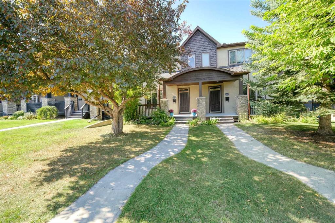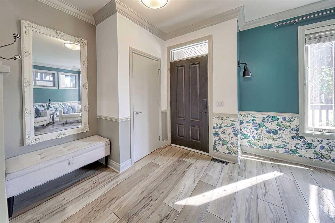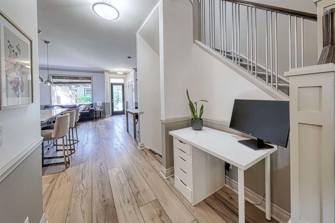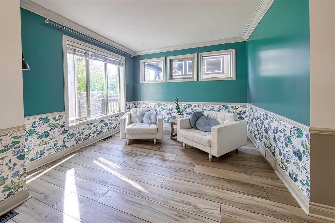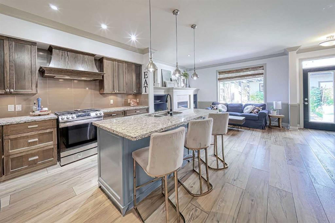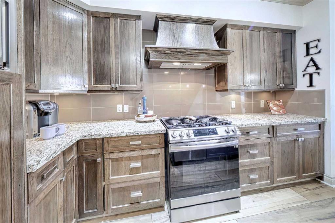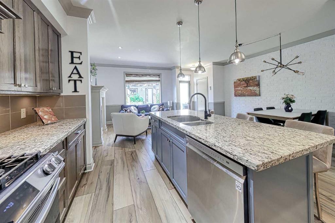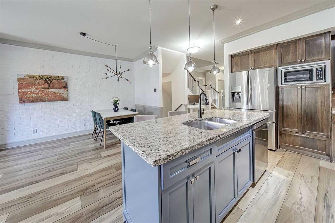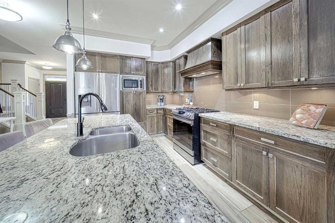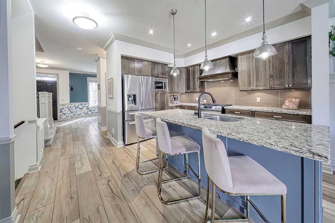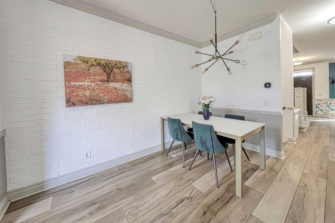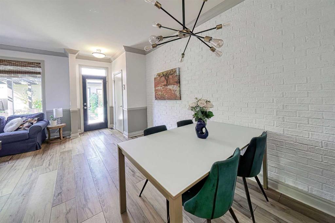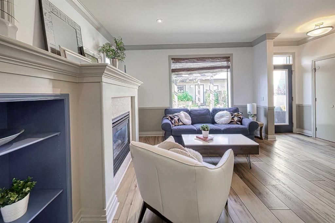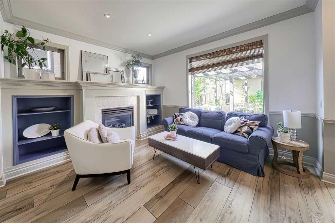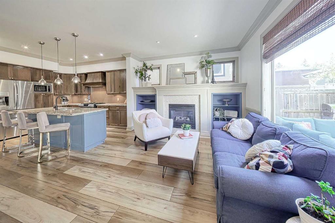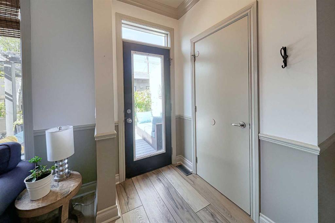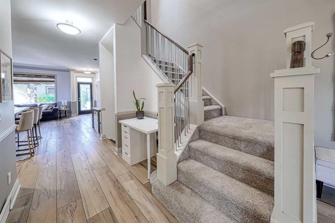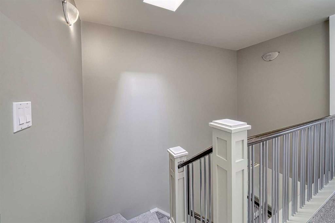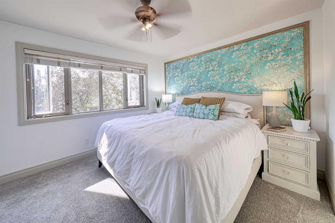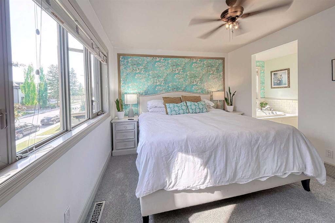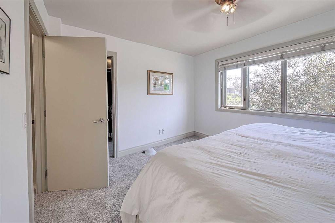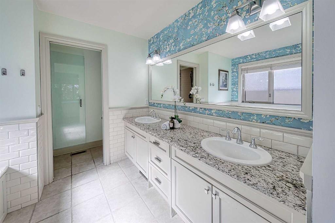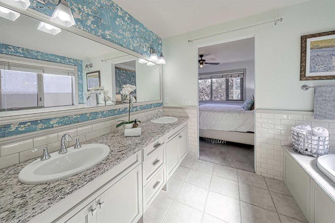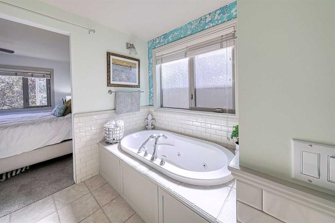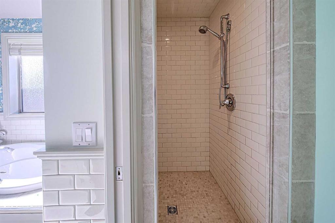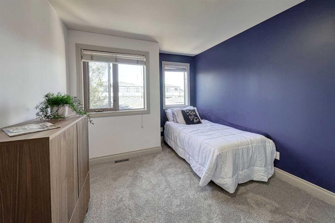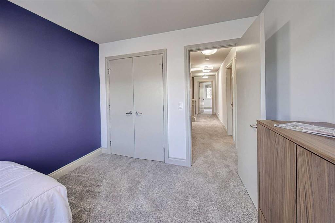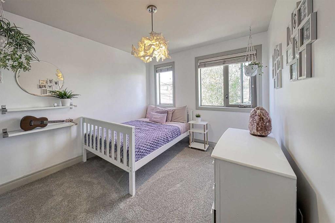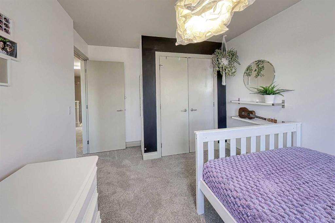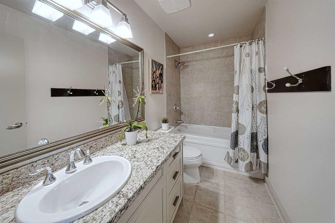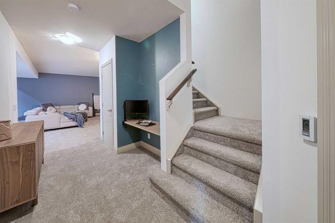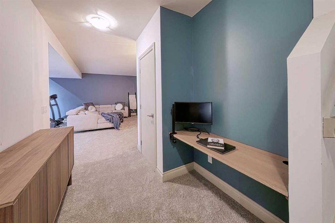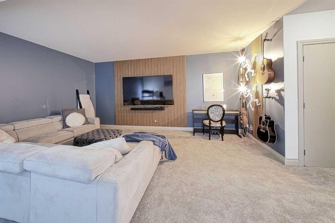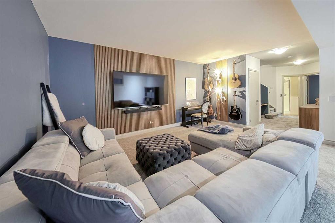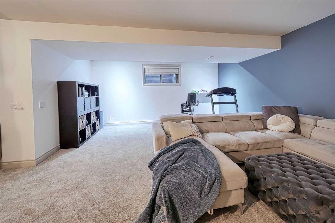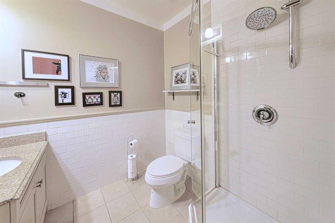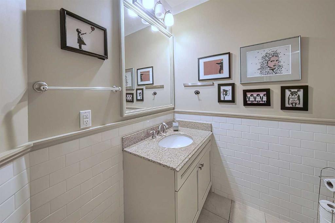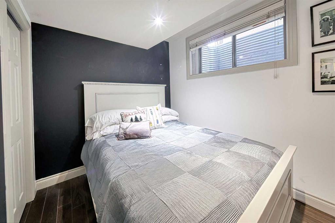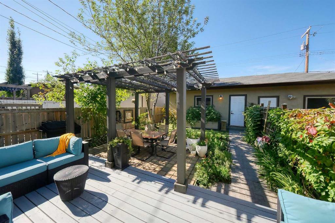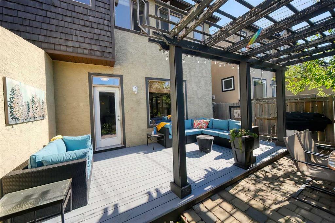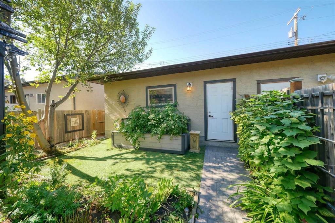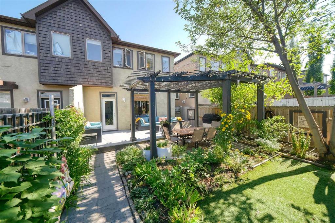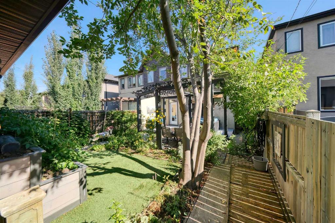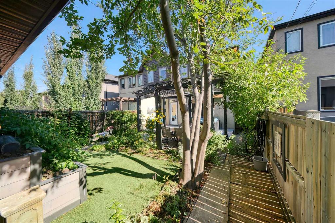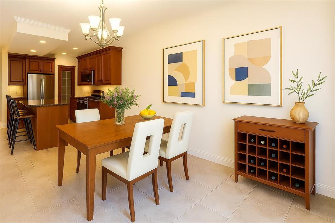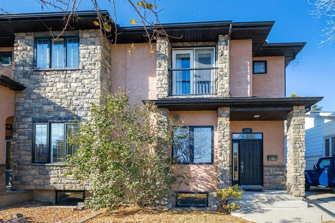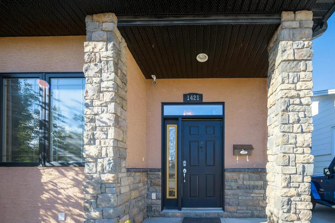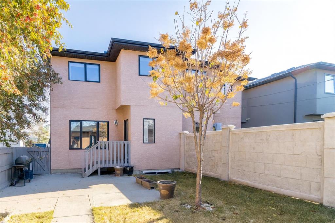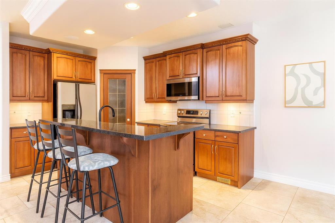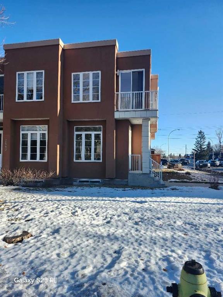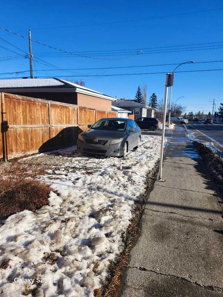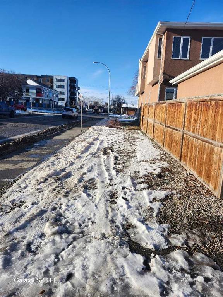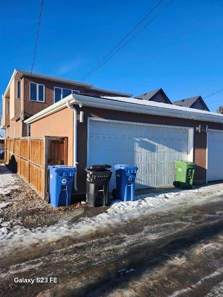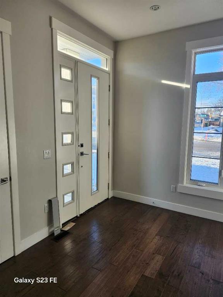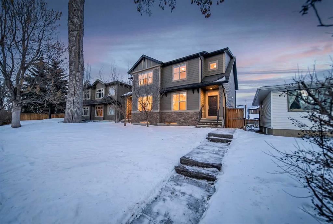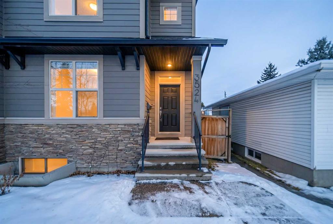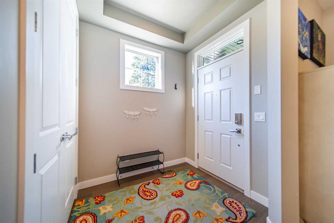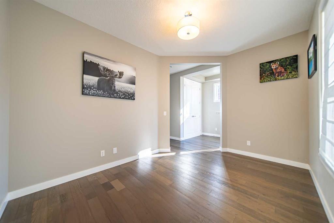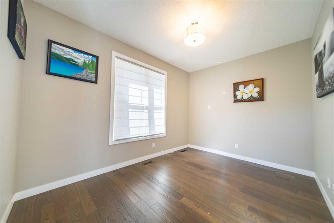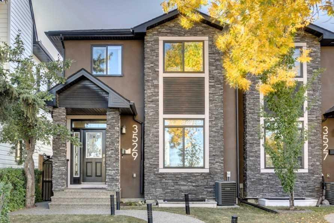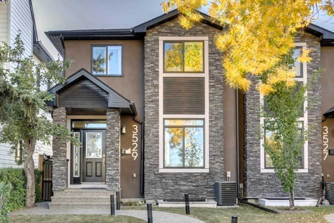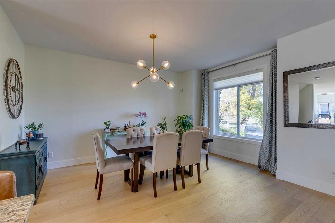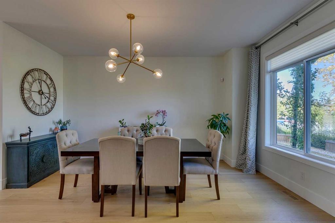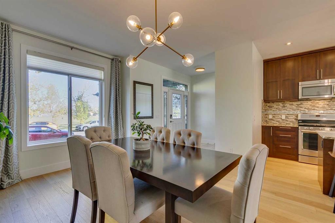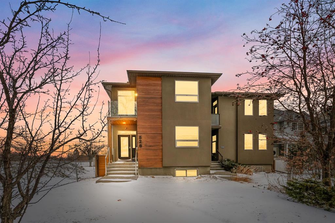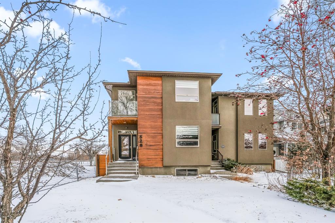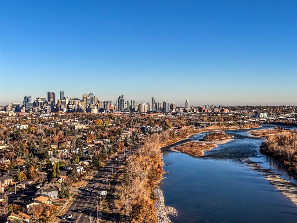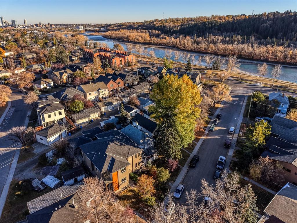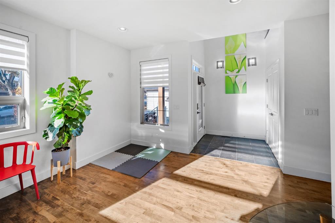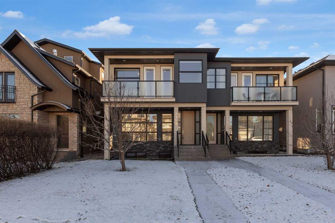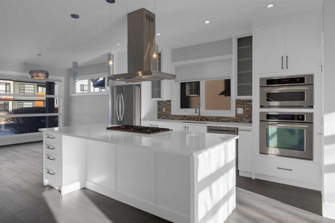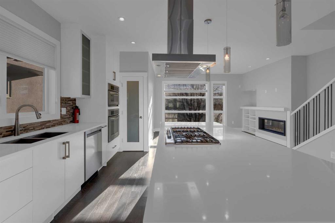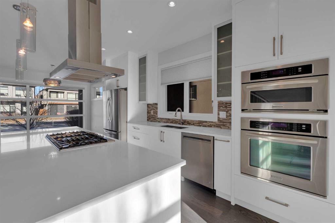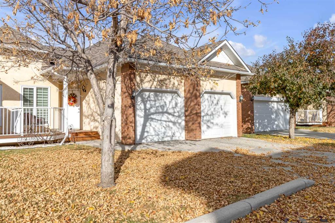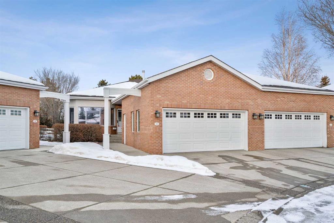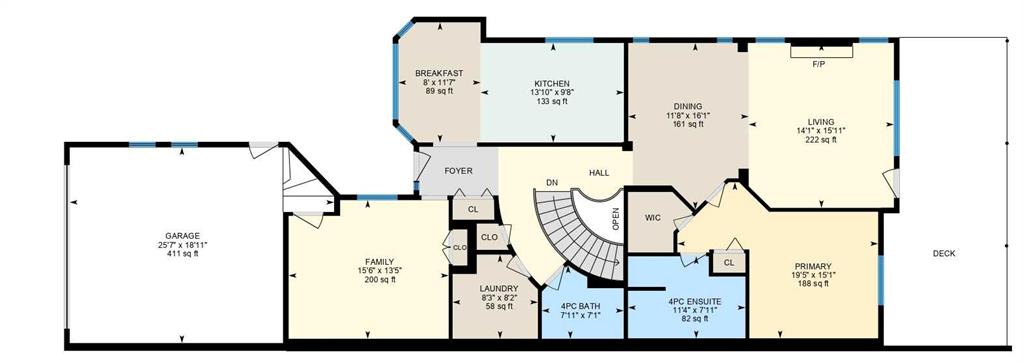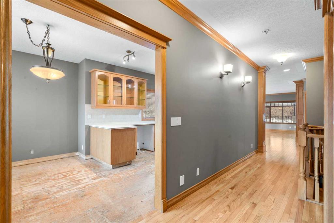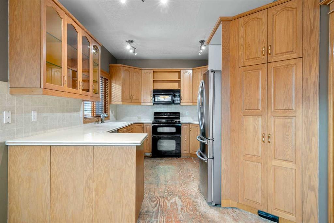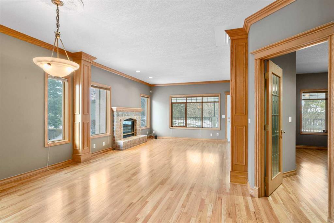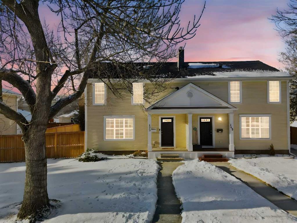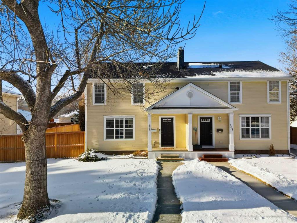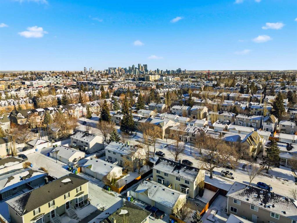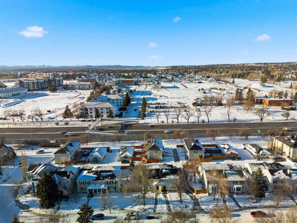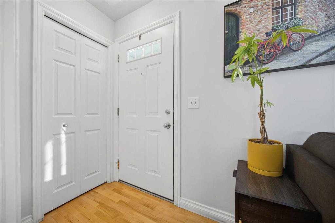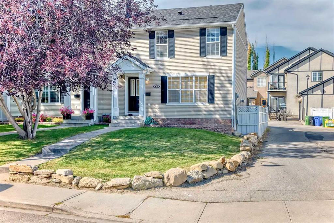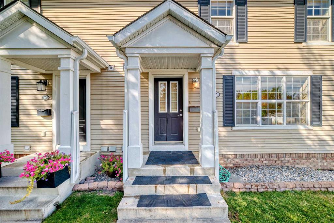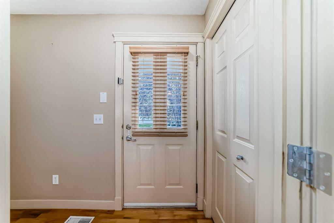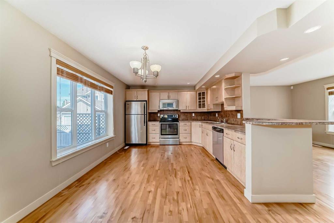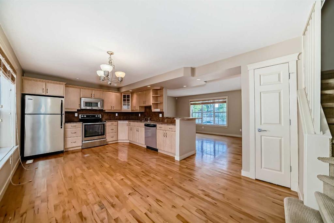1431 40 Street SW
Calgary T3C 1W8
MLS® Number: A2259399
$ 764,800
4
BEDROOMS
3 + 1
BATHROOMS
1,759
SQUARE FEET
2006
YEAR BUILT
OPEN HOUSE SATURDAY OCTOBER 11 • 1PM-4PM Stunning family home with modern upgrades and a prime Calgary location. Located on a quiet street within walking distance to C-train, shopping, and schools, this home offers both comfort and convenience. The exterior features elegant curb appeal with freshly stained decks, beautiful mature gardens with a pergola, and a paved back alley that provides easy no-mud vehicle access. There is ample street parking, along with a spacious two-car garage that fits large vehicles and offers additional storage. Step inside to a welcoming front entrance that opens to a bright and versatile front room—perfect as a formal living area, office, or playroom. A conveniently located powder room on the main level makes this space ideal for both everyday family life and hosting guests. The main floor continues with soaring 9-foot ceilings and elevated moulding throughout. Gorgeous LPV flooring graces the level, complemented by new carpets on the stairs, upper, and basement levels. Stylish tile finishes in the bathrooms add a touch of elegance. The living room features seamless wiring for a mounted TV, a warm gas fireplace with built-in shelving, and a stunning brick feature wall. The spacious dining area and open-concept kitchen make entertaining effortless, with granite countertops, a large island—the sink facing the action—and newer appliances, including a five-burner gas stove, dishwasher, and French door refrigerator. Upstairs offers two bedrooms and a full 3-piece bathroom located across from the laundry area. The primary suite includes a walk-in closet and a luxurious ensuite with a large jetted soaker tub, stand-up shower, and dual sinks. The finished basement provides additional living space with a fourth bedroom, ideal for guests or a home office. There is a convenient 3-piece bathroom with heated floors, a cozy media wall installation perfect for movie nights, a functional workspace, and ample storage in the furnace room and under the stairs. The home is equipped with a well-maintained furnace, air conditioning, and humidifier to ensure year-round comfort. Additional features include a two-car garage accommodating large vehicles, friendly neighbours, and a peaceful street setting. Its close proximity to transit, shopping centres, and schools makes this home ideal for busy families. Combining modern upgrades with Calgary’s welcoming community, this exceptional move-in ready property is ready to become your new home—schedule a viewing today with your favourite Realtor!!
| COMMUNITY | Rosscarrock |
| PROPERTY TYPE | Semi Detached (Half Duplex) |
| BUILDING TYPE | Duplex |
| STYLE | 2 Storey, Side by Side |
| YEAR BUILT | 2006 |
| SQUARE FOOTAGE | 1,759 |
| BEDROOMS | 4 |
| BATHROOMS | 4.00 |
| BASEMENT | Full |
| AMENITIES | |
| APPLIANCES | Dishwasher, Dryer, Gas Stove, Microwave, Range Hood, Refrigerator, Washer, Window Coverings |
| COOLING | Central Air |
| FIREPLACE | Gas, Living Room, Mantle |
| FLOORING | Carpet, Ceramic Tile, Vinyl Plank |
| HEATING | Forced Air, Natural Gas |
| LAUNDRY | Laundry Room, Upper Level |
| LOT FEATURES | Back Lane, Back Yard, Few Trees, Front Yard, Interior Lot, Landscaped, Private, Rectangular Lot, Street Lighting |
| PARKING | Double Garage Detached |
| RESTRICTIONS | None Known |
| ROOF | Asphalt Shingle |
| TITLE | Fee Simple |
| BROKER | Diamond Realty & Associates Ltd |
| ROOMS | DIMENSIONS (m) | LEVEL |
|---|---|---|
| Game Room | 19`6" x 17`3" | Basement |
| Bedroom | 9`5" x 10`6" | Basement |
| 3pc Bathroom | 7`10" x 7`3" | Basement |
| Storage | 5`5" x 6`4" | Basement |
| Furnace/Utility Room | 8`1" x 11`4" | Basement |
| Living Room | 18`7" x 10`7" | Main |
| Kitchen | 14`8" x 12`7" | Main |
| Family Room | 13`11" x 12`1" | Main |
| Dining Room | 6`2" x 12`6" | Main |
| 2pc Bathroom | 5`5" x 4`11" | Main |
| Foyer | 5`1" x 4`3" | Main |
| Bedroom - Primary | 12`10" x 10`10" | Upper |
| Walk-In Closet | 4`10" x 10`11" | Upper |
| 5pc Ensuite bath | 10`2" x 11`1" | Upper |
| Bedroom | 9`11" x 11`5" | Upper |
| Bedroom | 10`1" x 13`2" | Upper |
| 4pc Bathroom | 10`1" x 4`11" | Upper |
| Laundry | 5`5" x 5`10" | Upper |

