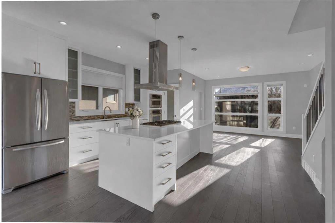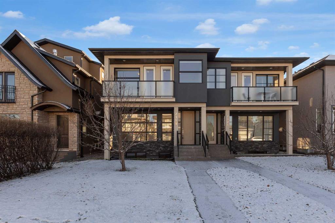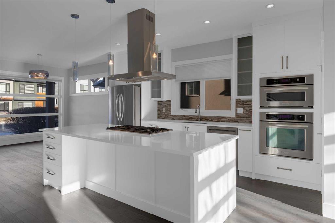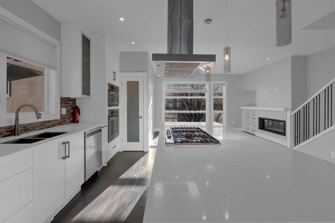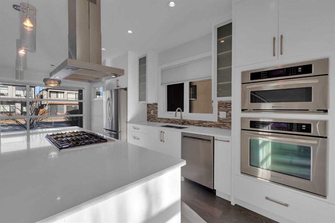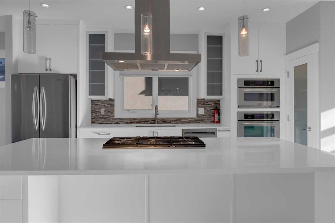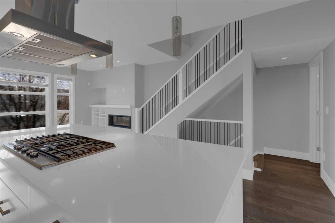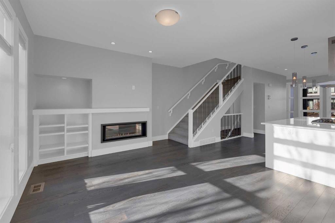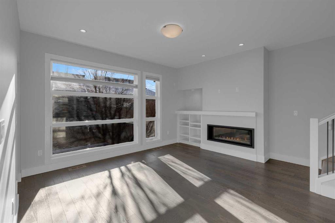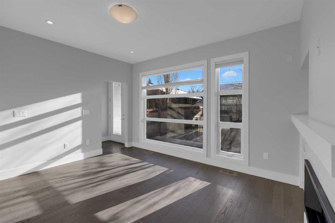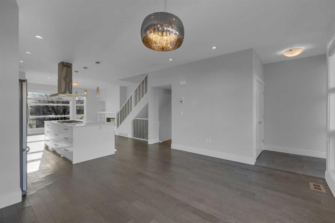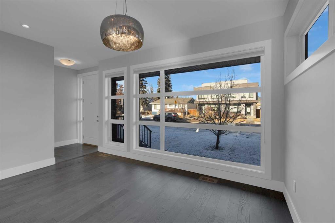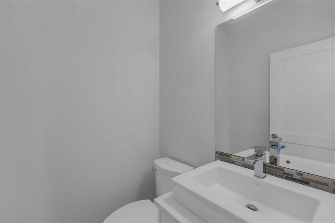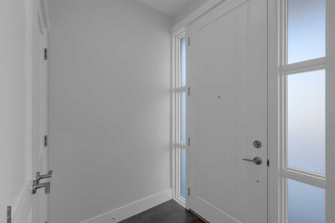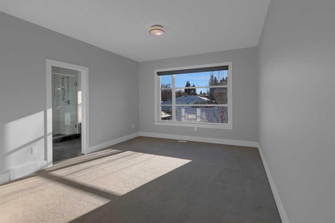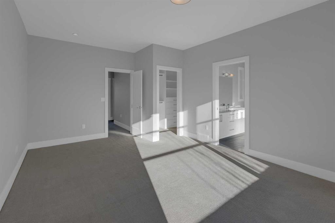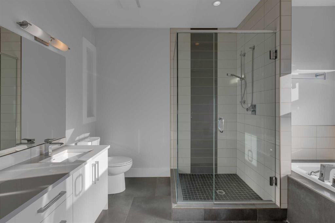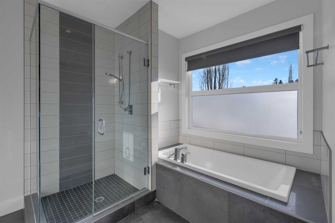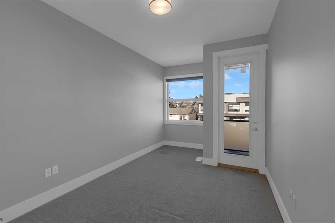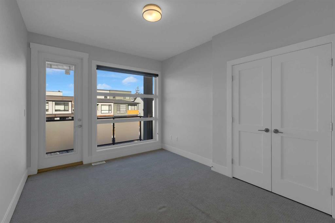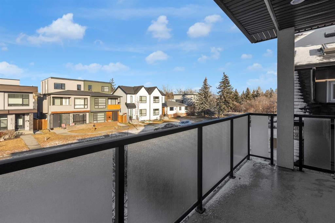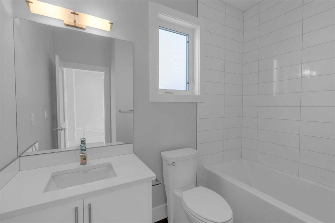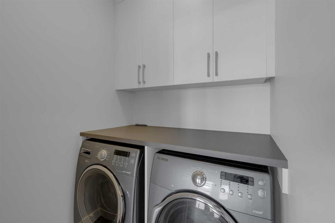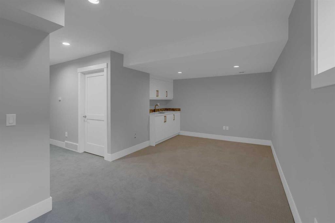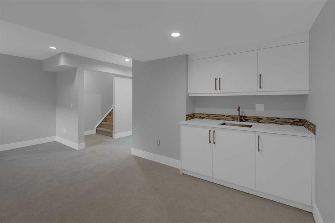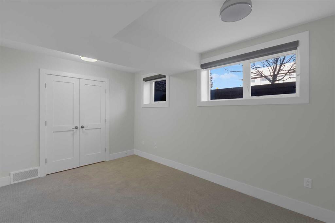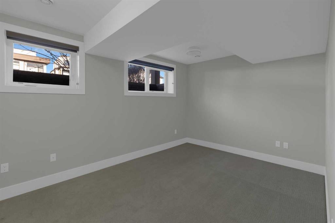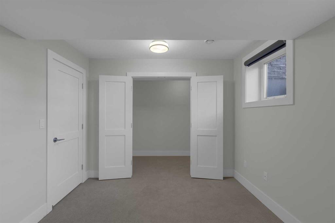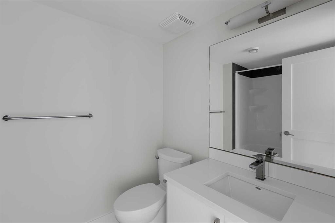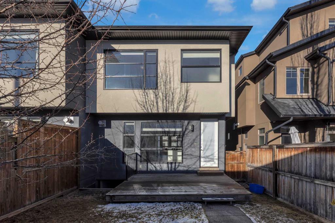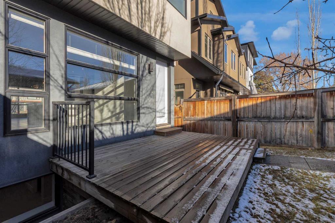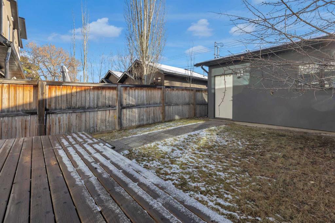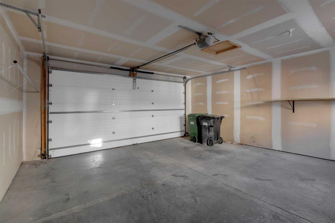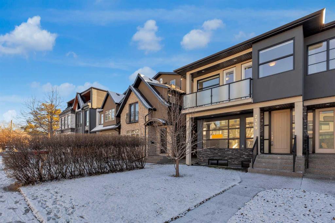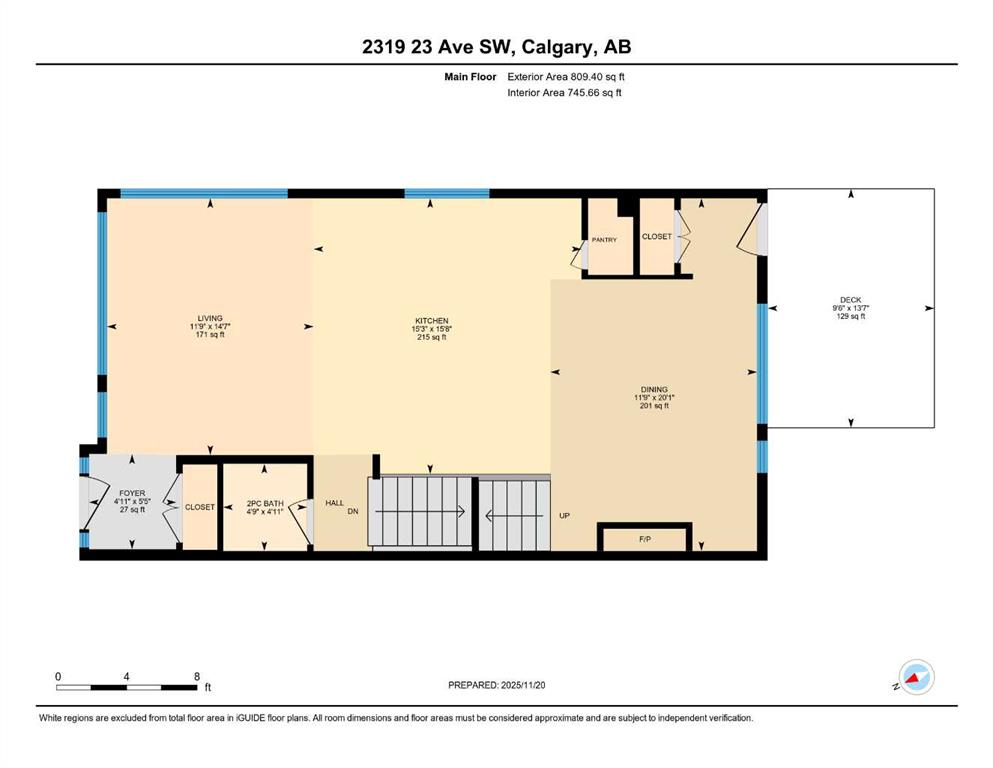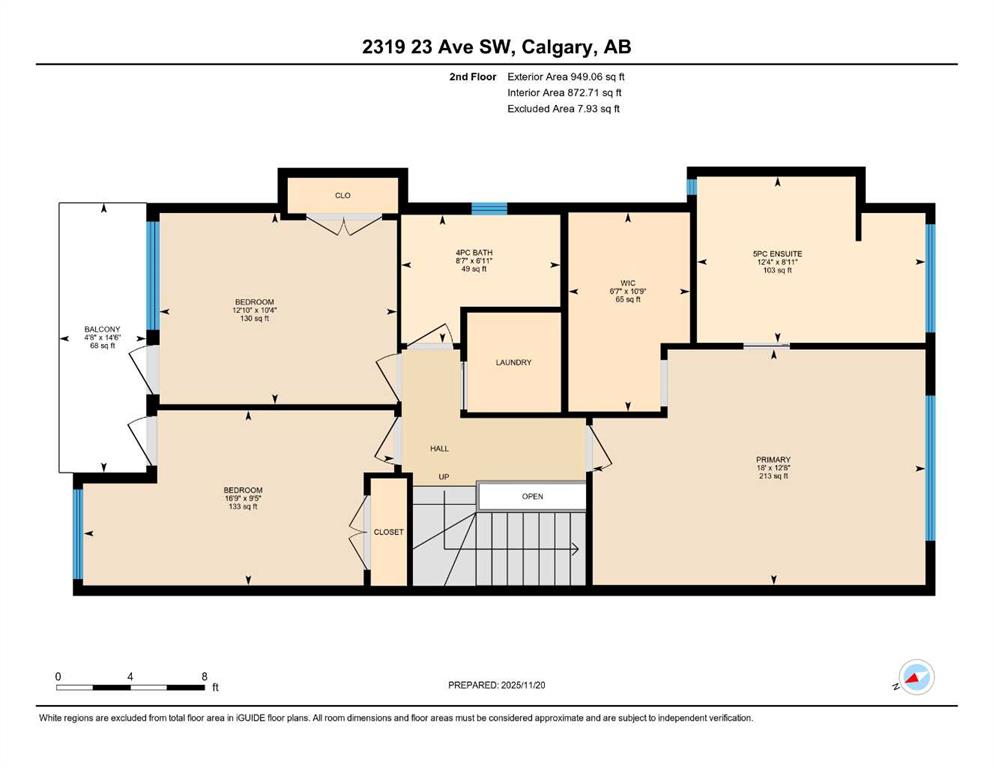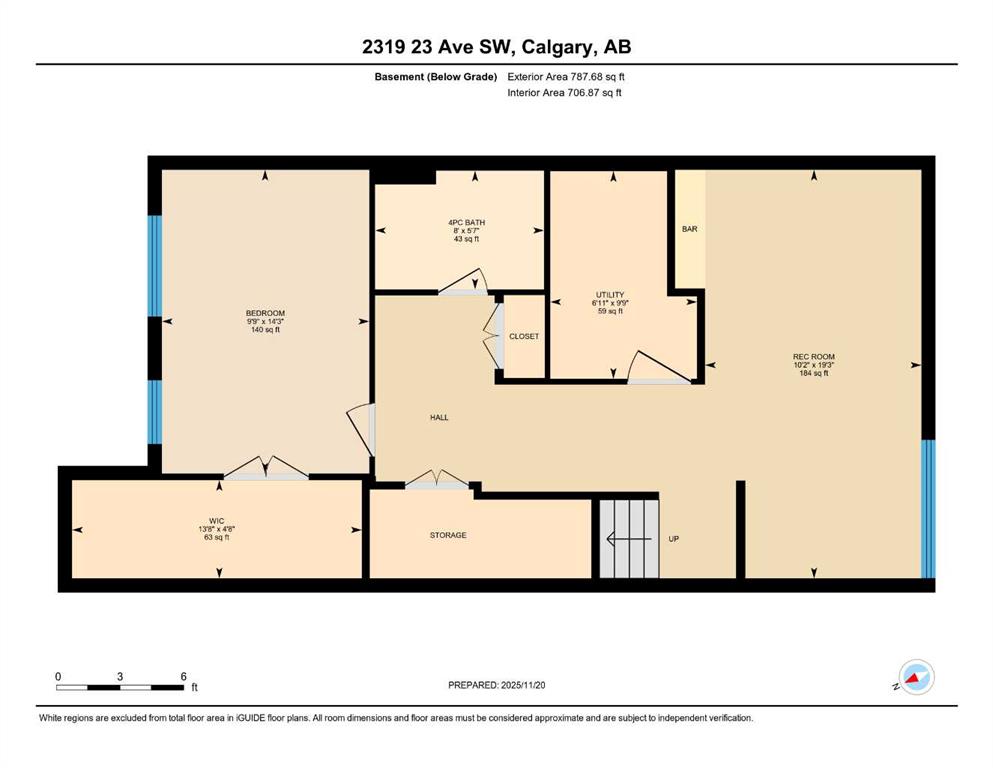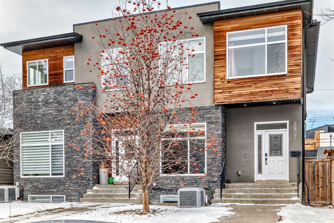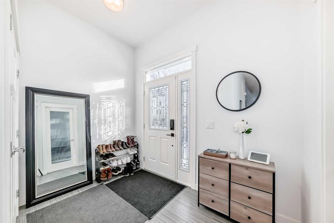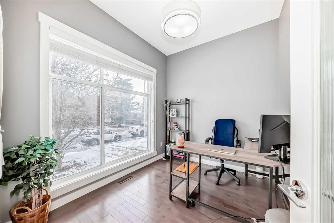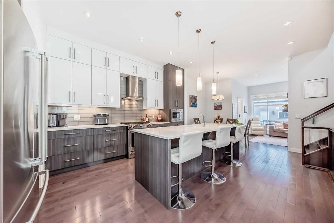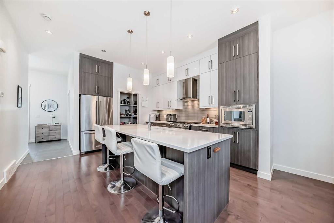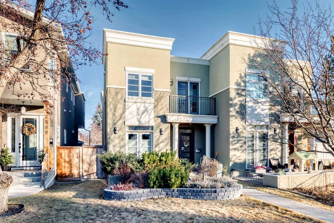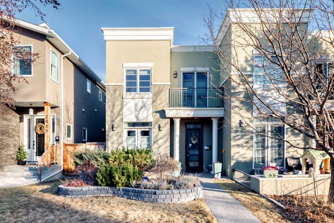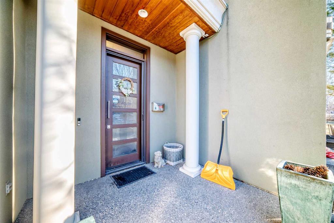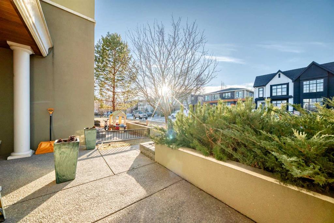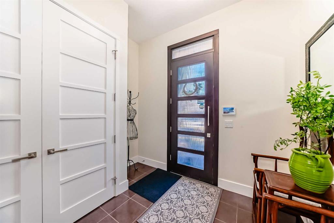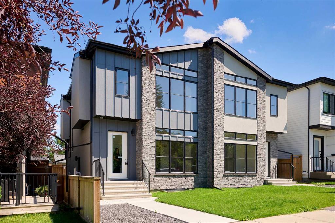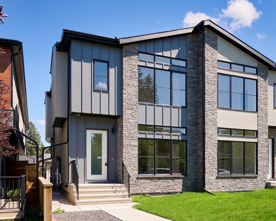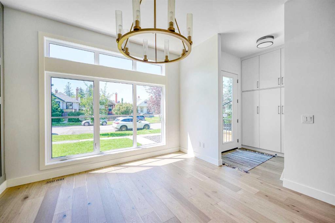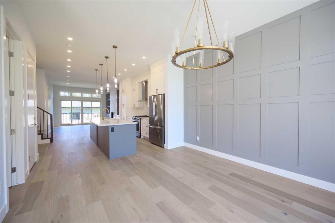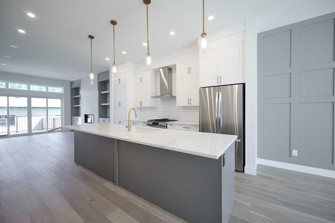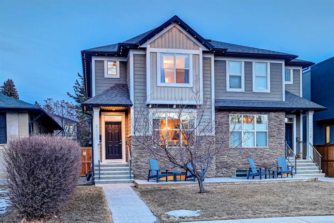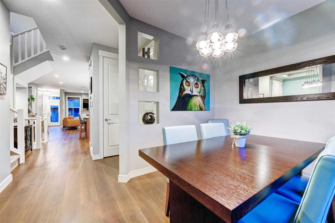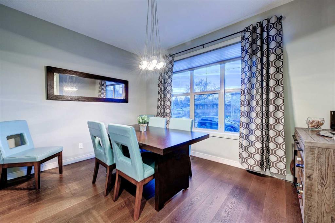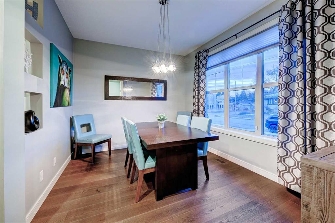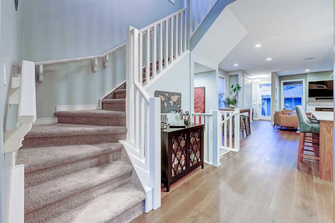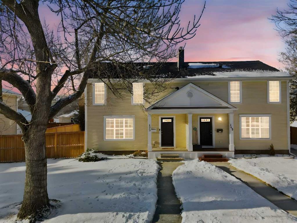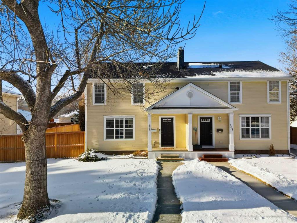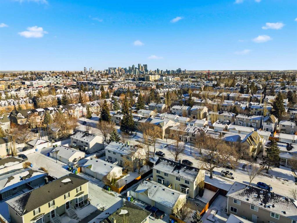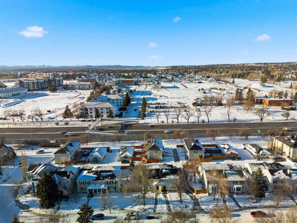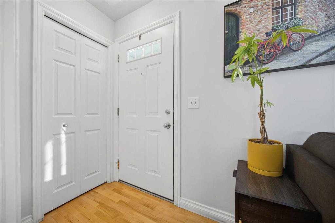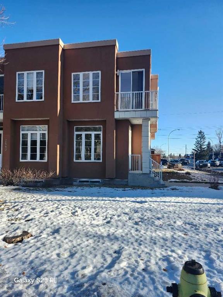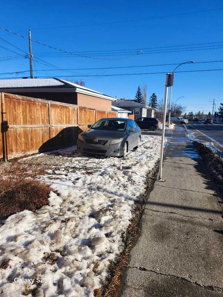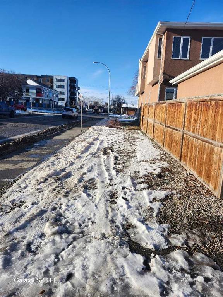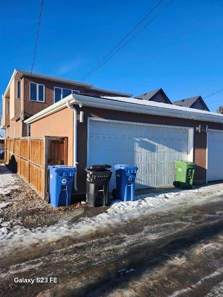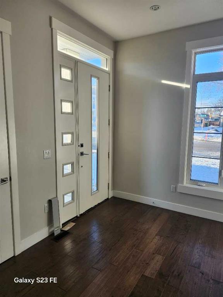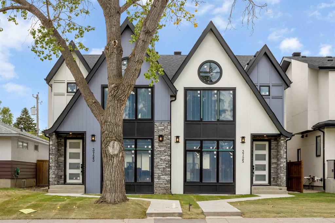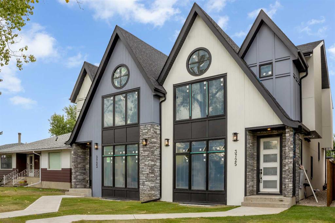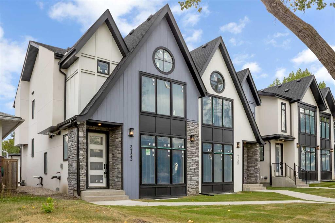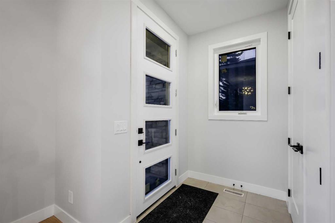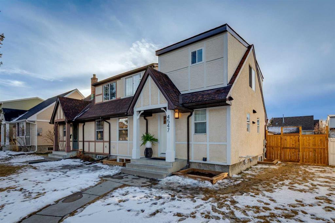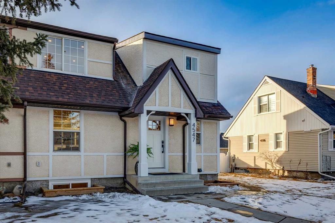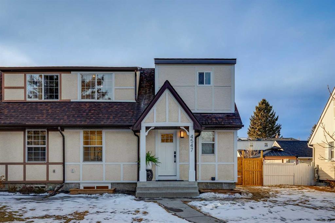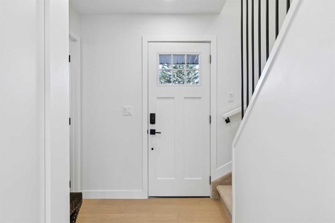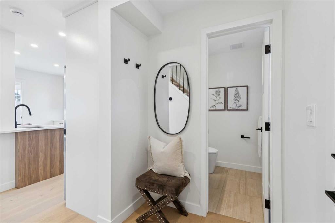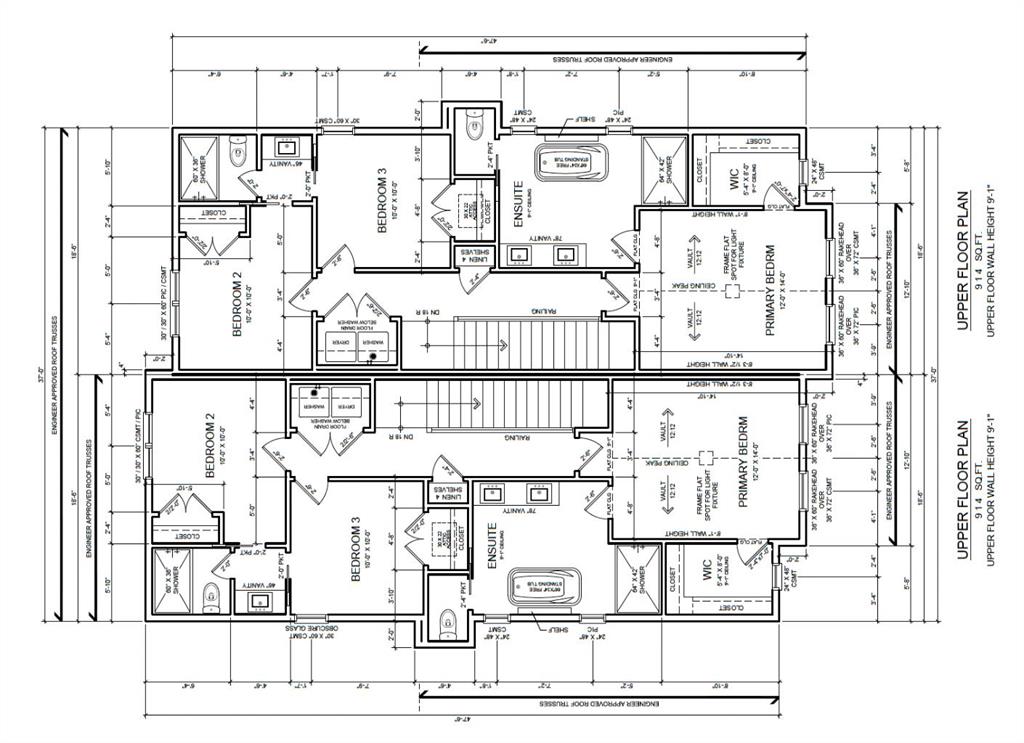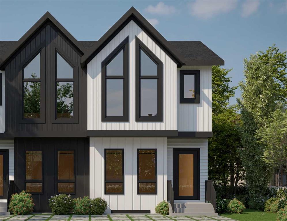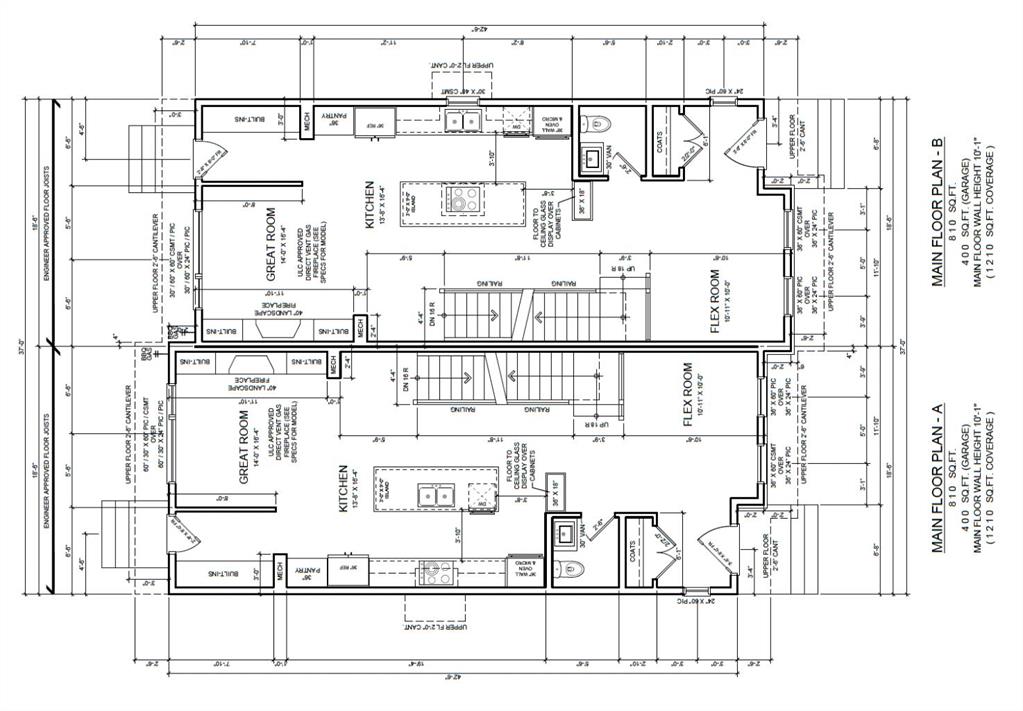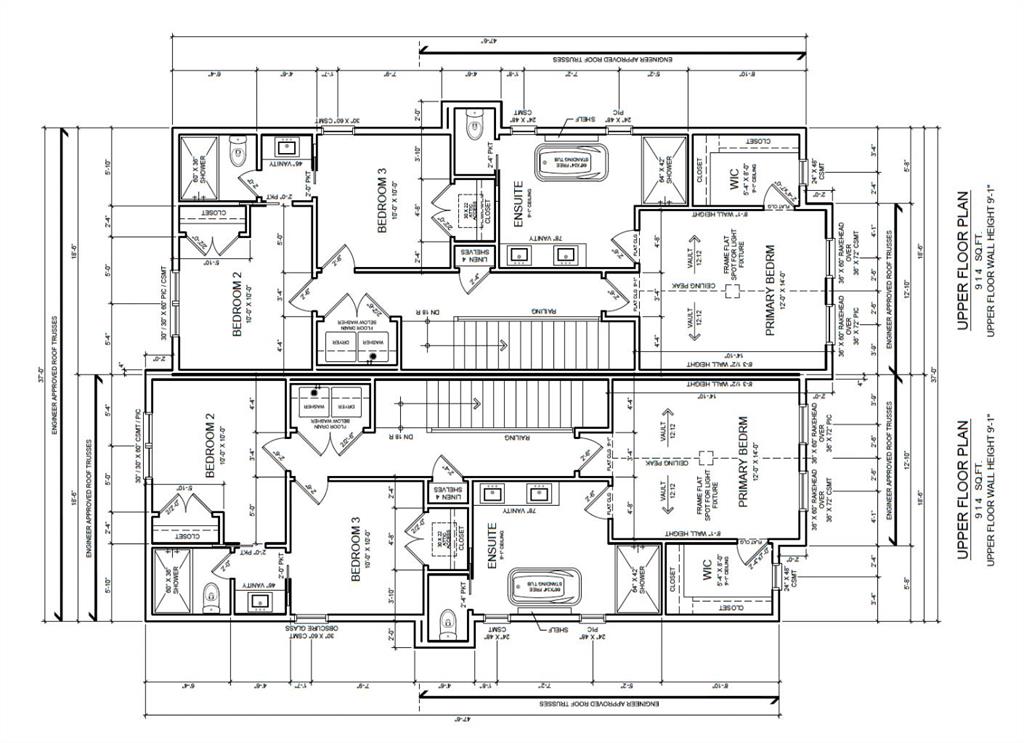2319 23 Avenue SW
Calgary T2T 1W8
MLS® Number: A2282899
$ 874,900
4
BEDROOMS
3 + 1
BATHROOMS
1,758
SQUARE FEET
2011
YEAR BUILT
Welcome to Richmond/Knob Hill! This beautifully finished home offers 4 bedrooms, 3.5 bathrooms, a thoughtful layout, and a fully developed basement—truly a standout property. The bright, open-concept main floor features 9-foot ceilings, hardwood floors, and oversized windows that fill the space with natural light. The tiled front entry includes a spacious closet with French doors and custom organizers (no wire shelving in this house!), leading into a generous living room perfect for entertaining or settling in for a movie night. The chef-inspired kitchen boasts quartz countertops, a large island, ceiling-height cabinetry, a gas cooktop, built-in wall oven and microwave, and a pantry with custom shelving. It flows seamlessly into the dining area, which comfortably seats eight and is anchored by a gas fireplace with built-ins and a south-facing window. A discreetly positioned 2-piece powder room and a mud room with French door closet and additional built-ins complete the main level. Upstairs, an extra-wide staircase and skylight create an inviting transition to the second floor, where you’ll find 9-foot ceilings and an ideal layout. The private primary suite overlooks the backyard and includes a spacious 5-piece ensuite with dual vanities, a deep soaker tub, an oversized shower, and a dreamy walk-in closet with extensive built-ins. Two additional large bedrooms sit at the opposite end of the home, each with built-in closets, large windows, and a shared balcony complete with soffit lighting. A 4-piece bathroom with quartz countertop and a dedicated laundry room with soft-close cabinetry complete this level. The basement feels anything but below-grade, thanks to large windows and cozy in-floor heat. The rec room offers a great space for family time and includes a well-appointed wet bar. A fourth bedroom with two windows and a huge walk-in closet sits next to a full 4-piece bathroom. Additional highlights include a linen closet, ample storage, and an exceptionally tidy utility room. Outside, the sunny south facing backyard features a lovely deck and leads to a detached double garage (insulated and drywalled). *LOCATION - 5 minute walk to Richmond Elementary, 3 kms to Mount Royal University, 10 blocks to Marda Loop, easy access to all major commuter routes and only a 10 minute drive into downtown. *BONUS - central vac rough-in, sump pump, freshly painted, professionally cleaned and move-in ready!
| COMMUNITY | Richmond |
| PROPERTY TYPE | Semi Detached (Half Duplex) |
| BUILDING TYPE | Duplex |
| STYLE | 2 Storey, Side by Side |
| YEAR BUILT | 2011 |
| SQUARE FOOTAGE | 1,758 |
| BEDROOMS | 4 |
| BATHROOMS | 4.00 |
| BASEMENT | Full |
| AMENITIES | |
| APPLIANCES | Built-In Oven, Dishwasher, Garage Control(s), Gas Cooktop, Humidifier, Microwave, Range Hood, Refrigerator, Washer/Dryer, Window Coverings |
| COOLING | None |
| FIREPLACE | Dining Room, Gas, Zero Clearance |
| FLOORING | Carpet, Hardwood, Tile |
| HEATING | Forced Air, Natural Gas |
| LAUNDRY | Laundry Room, Upper Level |
| LOT FEATURES | Back Lane, Back Yard, Front Yard, Interior Lot, Landscaped, Lawn, Level, Rectangular Lot, Street Lighting |
| PARKING | Alley Access, Double Garage Detached, Garage Door Opener, Garage Faces Rear |
| RESTRICTIONS | Restrictive Covenant |
| ROOF | Shingle |
| TITLE | Fee Simple |
| BROKER | Century 21 Bamber Realty LTD. |
| ROOMS | DIMENSIONS (m) | LEVEL |
|---|---|---|
| Game Room | 19`3" x 10`2" | Basement |
| Bedroom | 14`3" x 9`9" | Basement |
| Walk-In Closet | 13`8" x 4`8" | Basement |
| 4pc Bathroom | 8`0" x 5`7" | Basement |
| Furnace/Utility Room | 9`9" x 6`11" | Basement |
| Living Room | 14`7" x 11`9" | Main |
| Kitchen | 15`8" x 15`3" | Main |
| Dining Room | 20`1" x 11`9" | Main |
| Foyer | 5`5" x 4`11" | Main |
| 2pc Bathroom | 4`11" x 4`9" | Main |
| Bedroom - Primary | 18`0" x 12`8" | Second |
| 5pc Ensuite bath | 12`4" x 8`11" | Second |
| Walk-In Closet | 10`9" x 6`7" | Second |
| Bedroom | 16`9" x 9`5" | Second |
| Bedroom | 12`10" x 10`4" | Second |
| 4pc Bathroom | 8`7" x 6`11" | Second |
| Laundry | 5`4" x 5`1" | Second |

