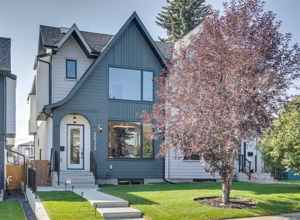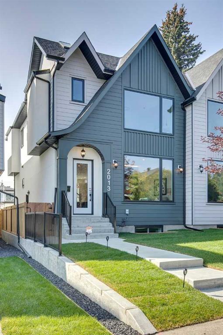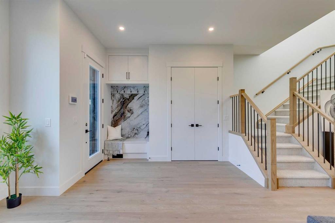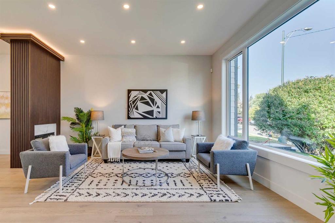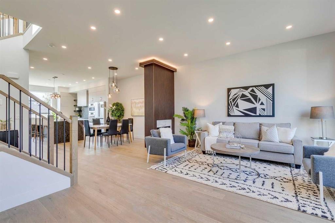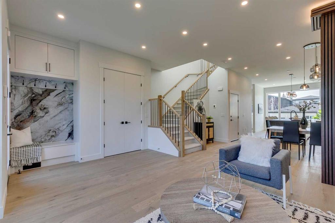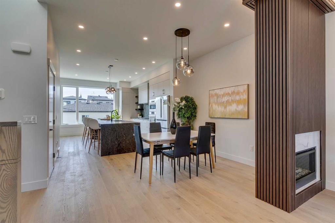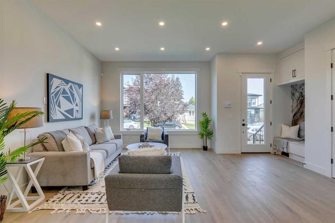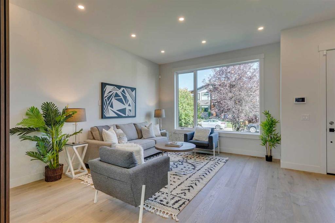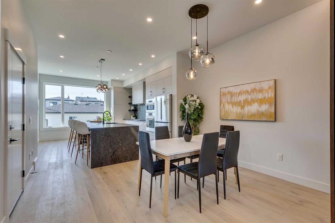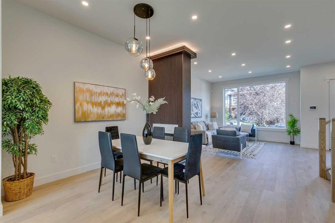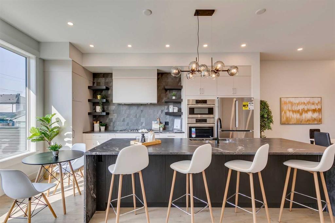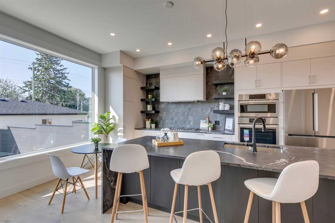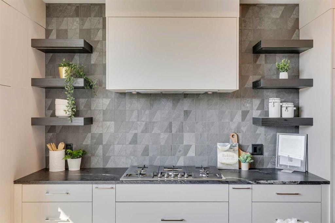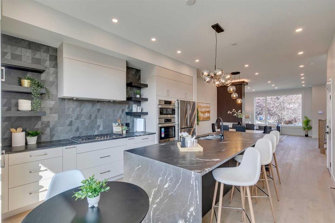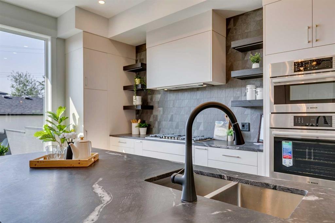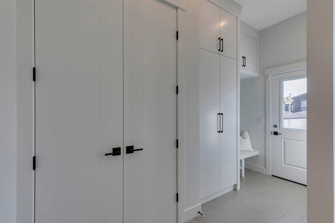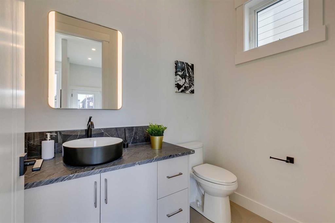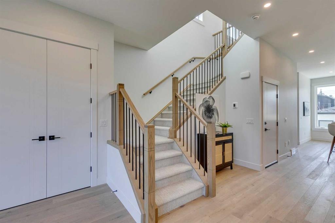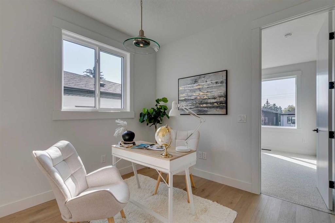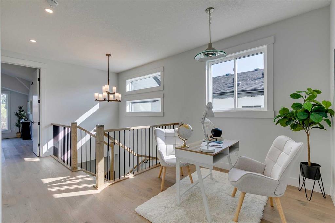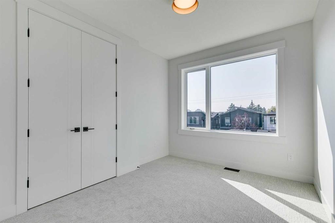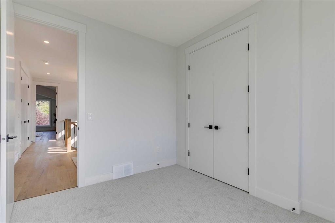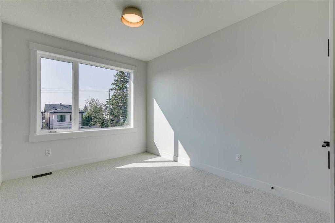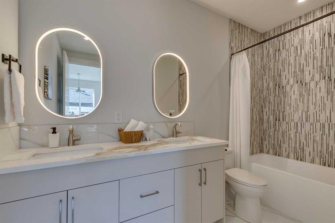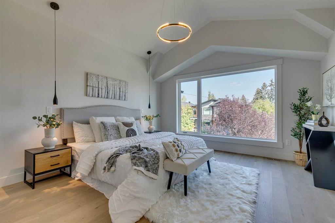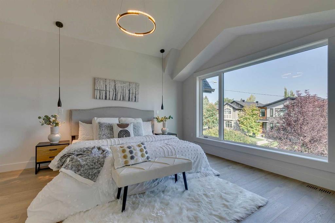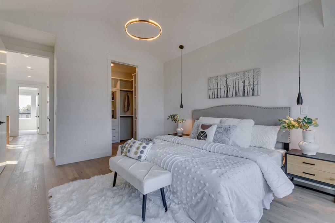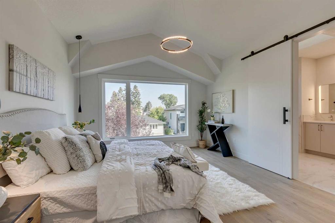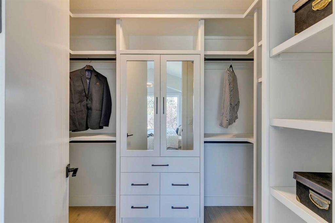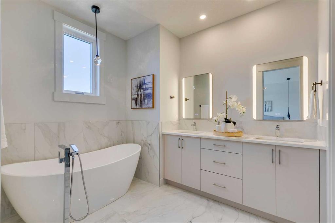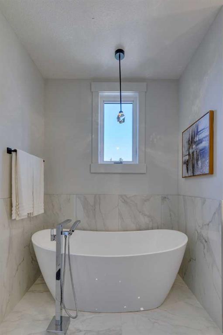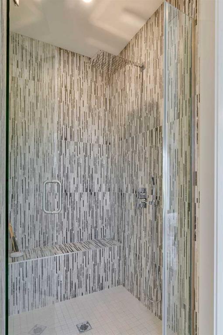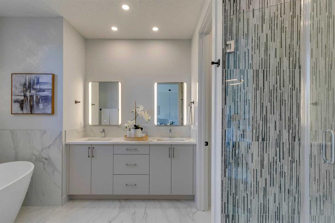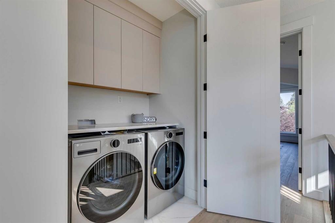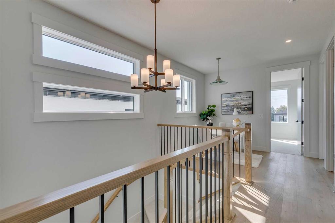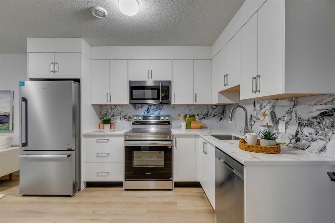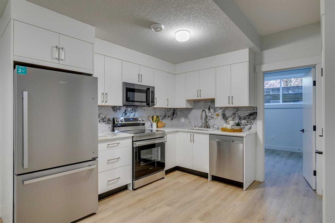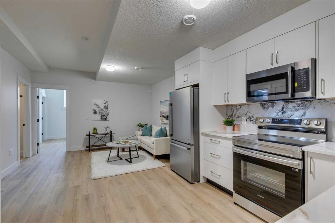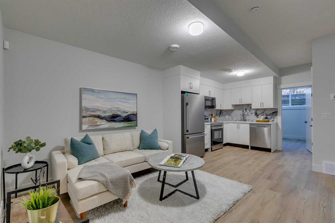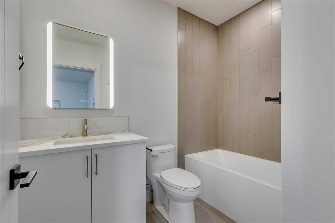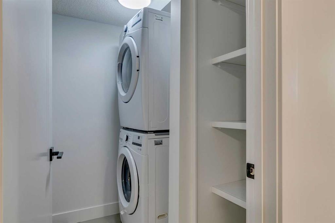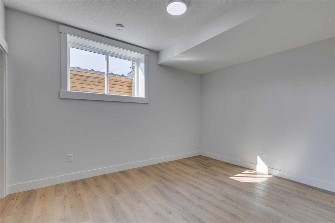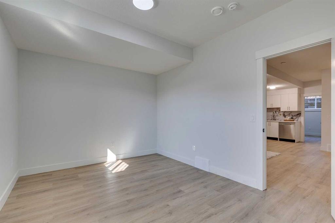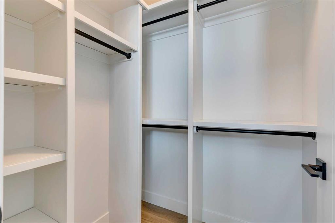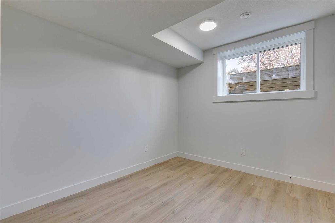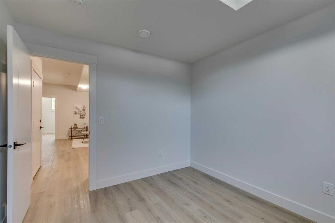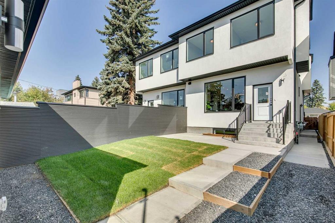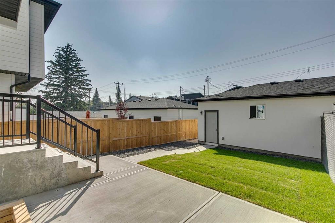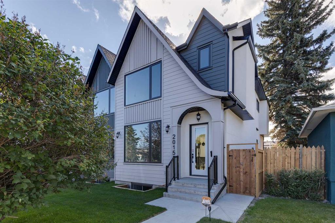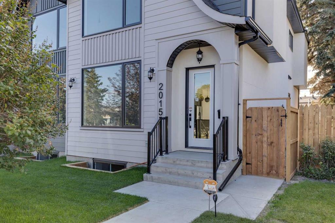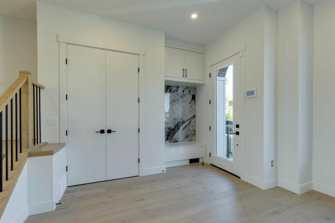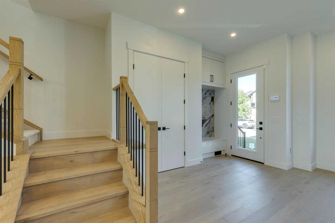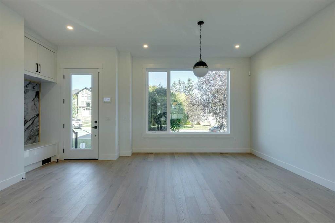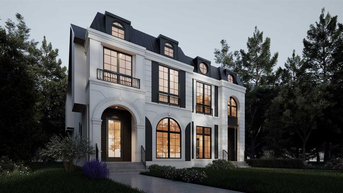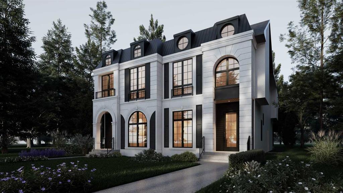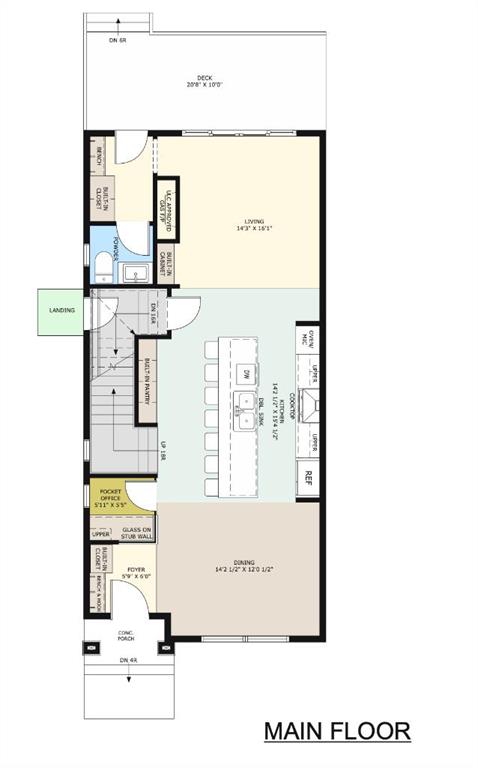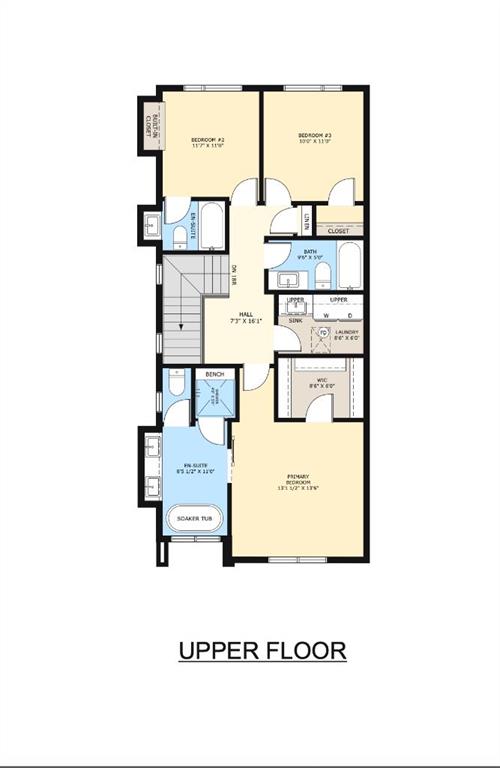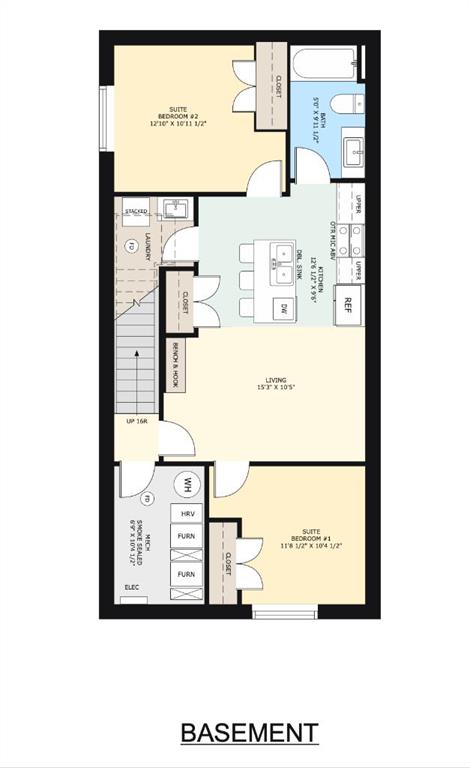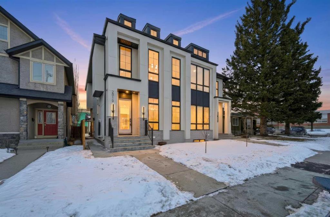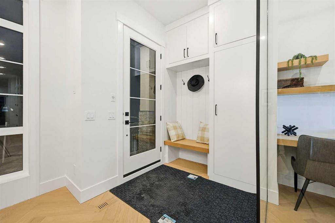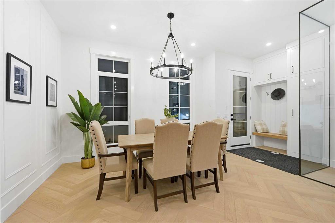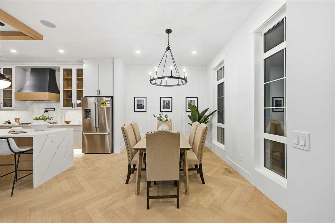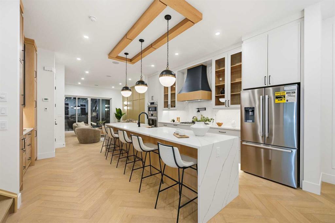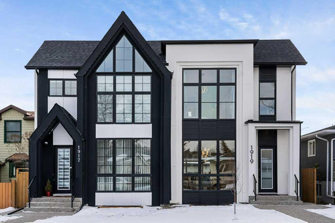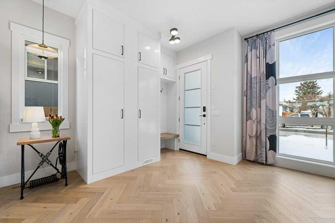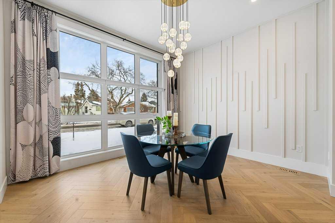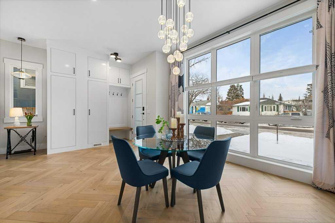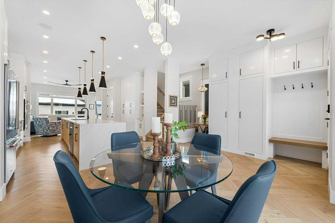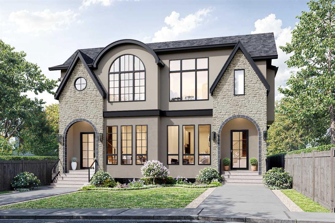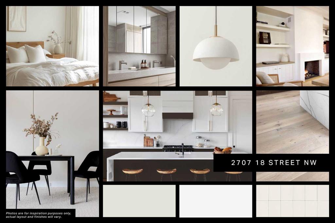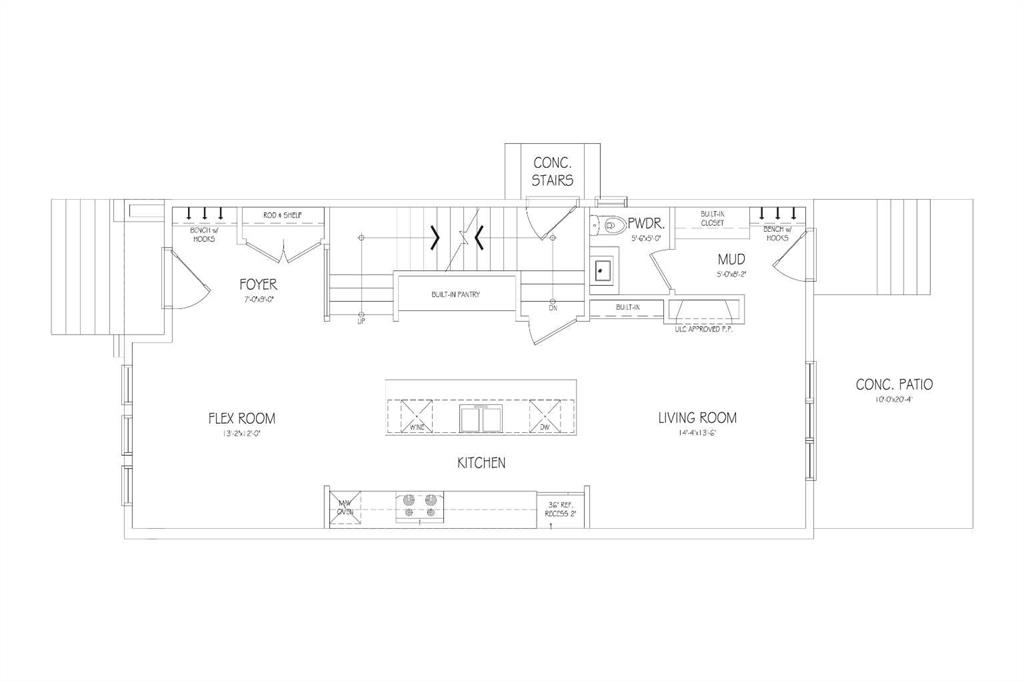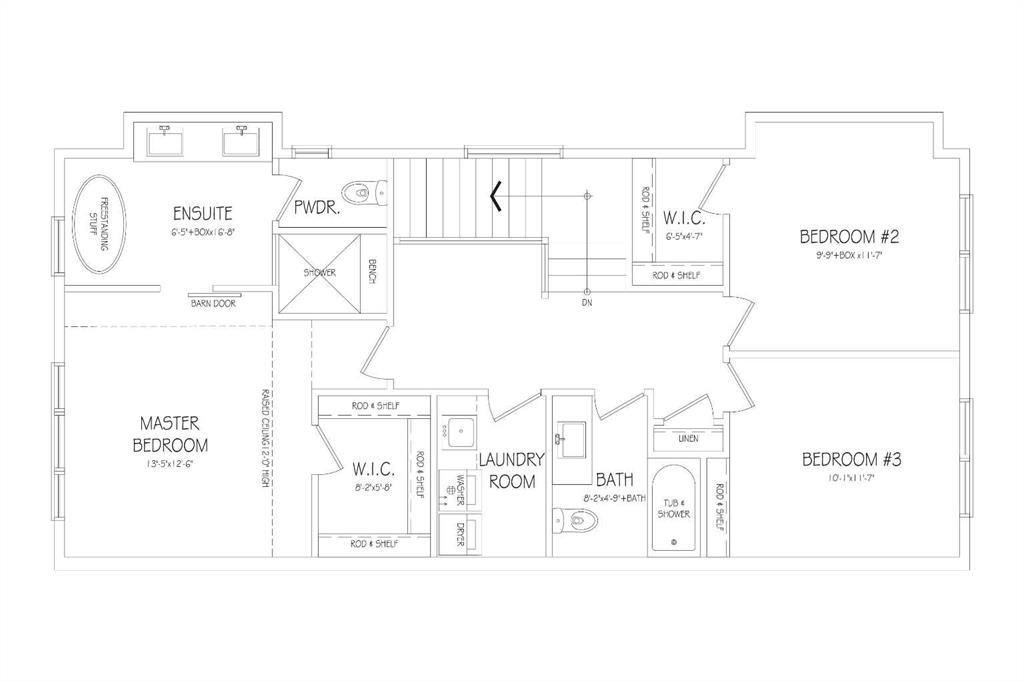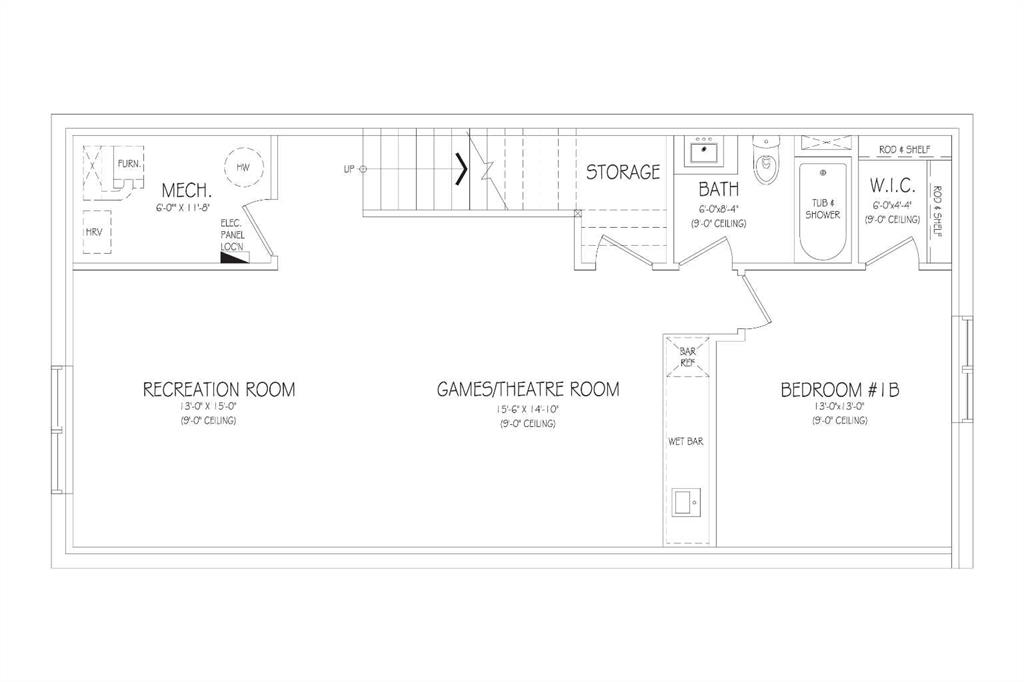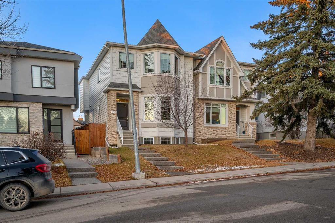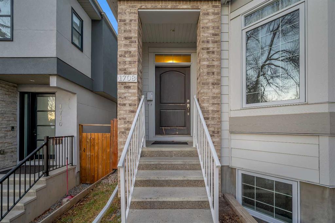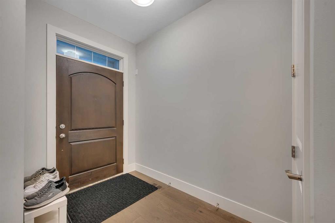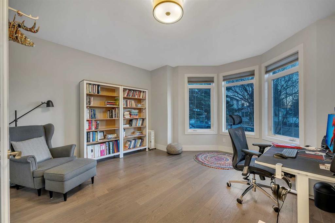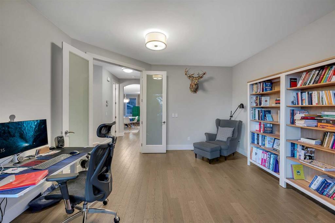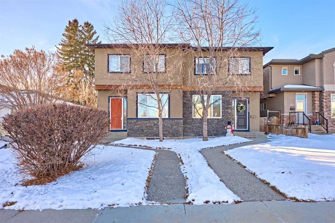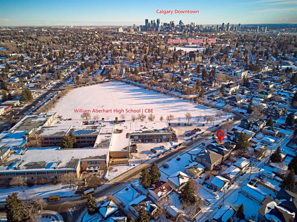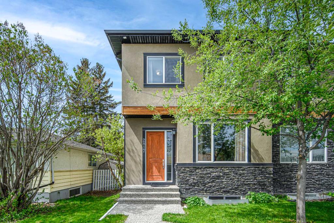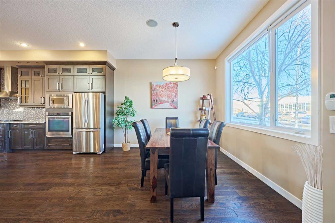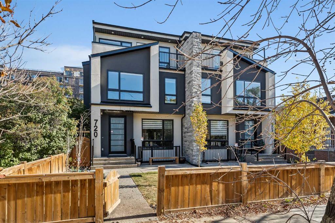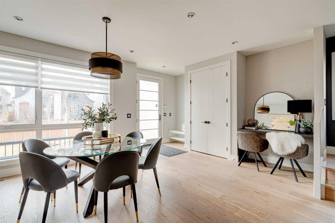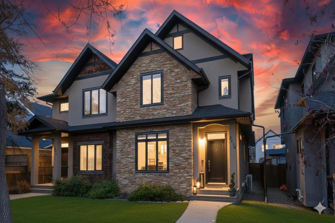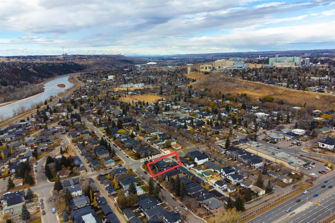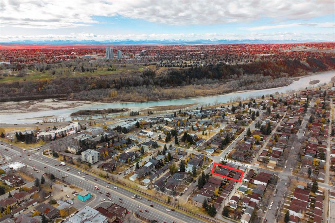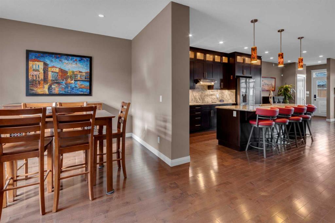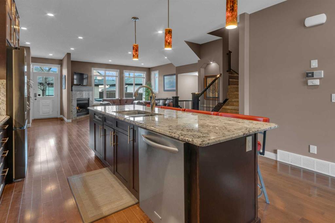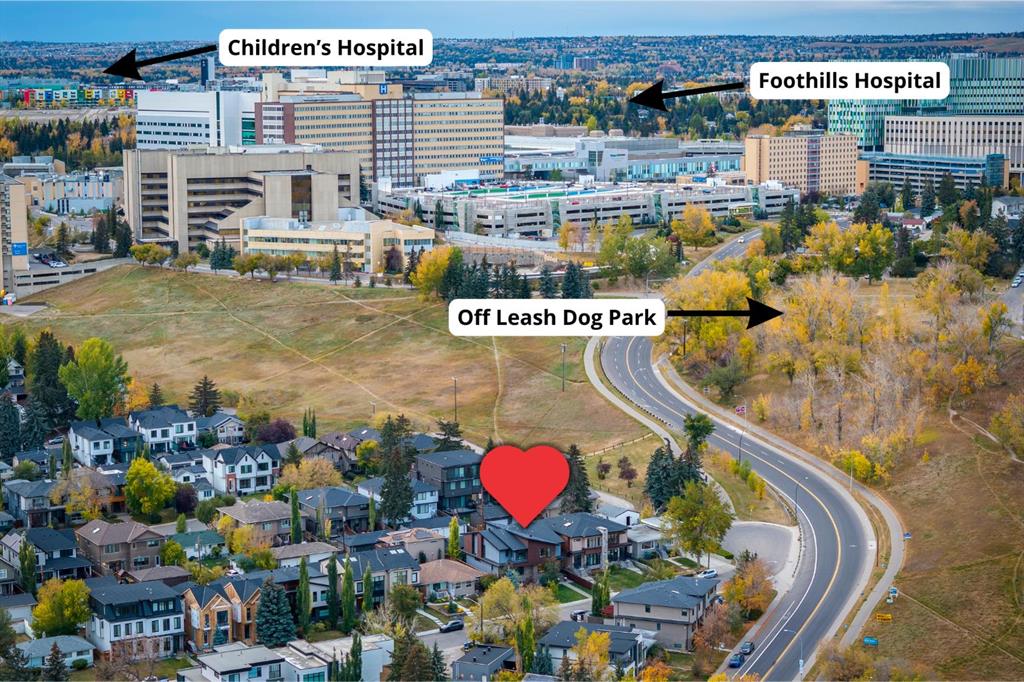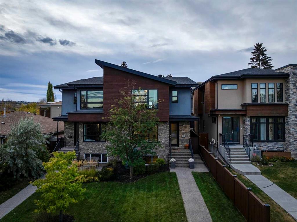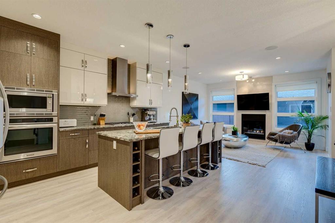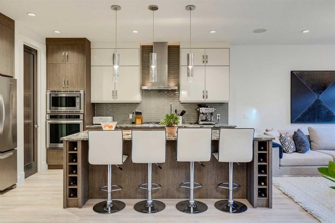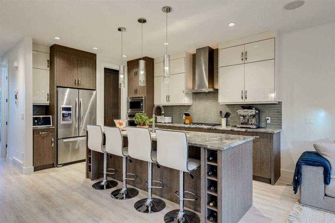2013 23 Avenue NW
Calgary T2M 1W2
MLS® Number: A2274713
$ 1,149,000
5
BEDROOMS
3 + 1
BATHROOMS
1,968
SQUARE FEET
2025
YEAR BUILT
*** SEE THE VIRTUAL TOUR *** Welcome to this stunning brand-new side-by-side duplex located in the desirable community of Banff Trail. With its stylish exterior, the home features a concrete walkway leading to the house, along with concrete stairs at both the front and back, and a spacious concrete patio in the backyard. For safe and easy access to the basement through side door, the side of the house is all concrete without any window well on the way. Step inside to find a welcoming foyer that opens into a large living area, where a two-sided see-through fireplace elegantly separates the living room from the dining area. The modern kitchen is equipped with sleek cabinetry, stainless steel Bosch appliances, and a luxurious granite leather island and countertops. The main floor also includes a beautiful powder room and a convenient mudroom leading to the backyard. Upstairs, you'll discover a generously sized master bedroom complete with a walk-in closet and a stunning modern ensuite bathroom featuring a double vanity, standalone tub, tiled floors, quartz countertops, and a beautifully tiled shower. Additionally, the second floor hosts two other spacious bedrooms and a cozy loft, perfect for an office space or play area for the kids. The laundry room is conveniently located upstairs, alongside the main bathroom, which also boasts a double vanity, tiled floors, and quartz countertops. Hardwood flooring graces the main floor and the hallway of the second floor and the master bedroom. The basement features a separate entrance leading to a legal suite with two bedrooms, a separate furnace, and LVP flooring throughout. This suite includes a full kitchen with quartz countertops and stainless steel appliances, as well as a complete laundry setup, making it an ideal income generator while you enjoy luxurious living upstairs. In all vanities, LED mirrors are installed with 3 color temperatures selection (3000-4000 and 5000), all dimmable to 10% of the normal light and anti fog functionality. Some of the ceiling lights such as master bedroom have 3 color temperature option. Additional highlights include a double detached garage, 10-foot ceilings on the main floor and 9-foot ceilings on the second floor and basement, two furnaces, a 75-gallon hot water tank, rough-ins for AC and central vacuum, soundproof insulation, soundbar and fire rated drywall on the basement ceiling and a soundbar in the party wall.
| COMMUNITY | Banff Trail |
| PROPERTY TYPE | Semi Detached (Half Duplex) |
| BUILDING TYPE | Duplex |
| STYLE | 2 Storey, Side by Side |
| YEAR BUILT | 2025 |
| SQUARE FOOTAGE | 1,968 |
| BEDROOMS | 5 |
| BATHROOMS | 4.00 |
| BASEMENT | Full |
| AMENITIES | |
| APPLIANCES | Built-In Gas Range, Built-In Oven, Built-In Refrigerator, Dishwasher, Dryer, Gas Cooktop, Microwave, Range Hood, Washer |
| COOLING | Rough-In |
| FIREPLACE | Double Sided, Gas |
| FLOORING | Carpet, Ceramic Tile, Hardwood |
| HEATING | Forced Air |
| LAUNDRY | Laundry Room, Upper Level |
| LOT FEATURES | Back Lane, Back Yard, Lawn, Level, Rectangular Lot |
| PARKING | Double Garage Detached |
| RESTRICTIONS | Utility Right Of Way |
| ROOF | Asphalt Shingle |
| TITLE | Fee Simple |
| BROKER | Century 21 Bamber Realty LTD. |
| ROOMS | DIMENSIONS (m) | LEVEL |
|---|---|---|
| Kitchen With Eating Area | 11`0" x 12`10" | Basement |
| Living Room | 12`10" x 10`1" | Basement |
| Bedroom | 11`5" x 9`11" | Basement |
| Bedroom | 10`4" x 13`8" | Basement |
| Laundry | 0`0" x 0`0" | Basement |
| 4pc Bathroom | 0`0" x 0`0" | Basement |
| 2pc Bathroom | 0`0" x 0`0" | Main |
| Living Room | 17`9" x 15`3" | Main |
| Dining Room | 15`8" x 12`2" | Main |
| Kitchen With Eating Area | 17`8" x 17`3" | Main |
| Bedroom - Primary | 17`0" x 13`5" | Second |
| Bedroom | 15`0" x 9`11" | Second |
| Bedroom | 11`6" x 9`11" | Second |
| Loft | 10`7" x 9`3" | Second |
| Laundry | 0`0" x 0`0" | Second |
| 5pc Ensuite bath | 0`0" x 0`0" | Second |
| 5pc Bathroom | 0`0" x 0`0" | Second |

