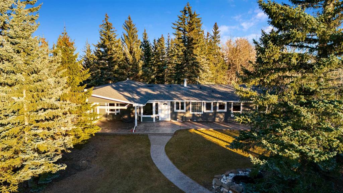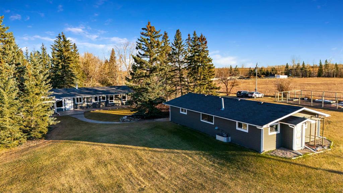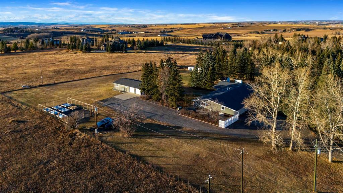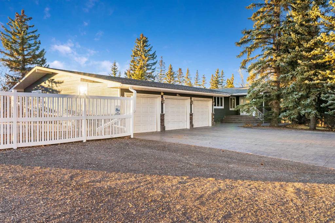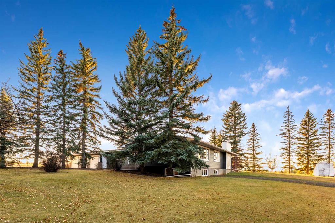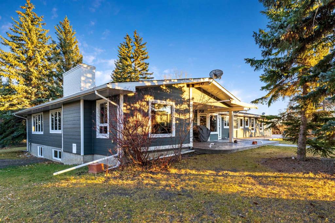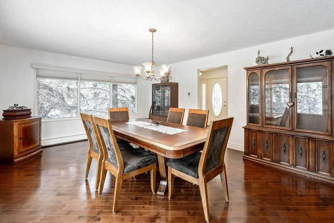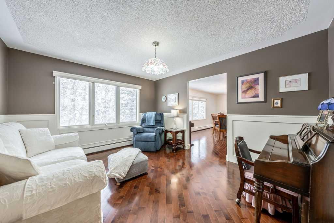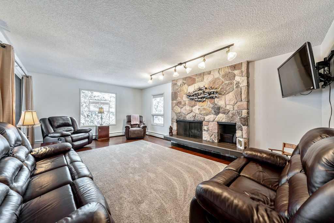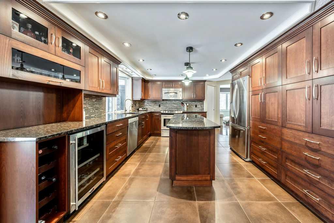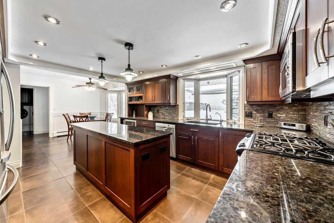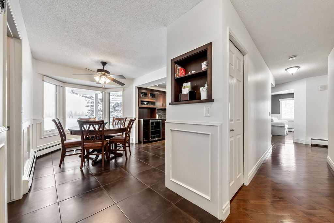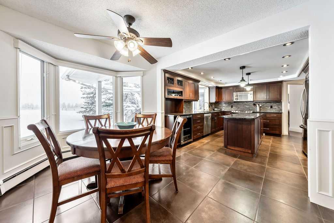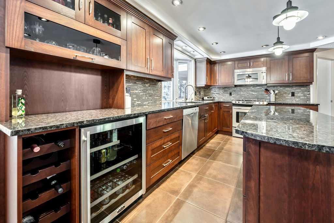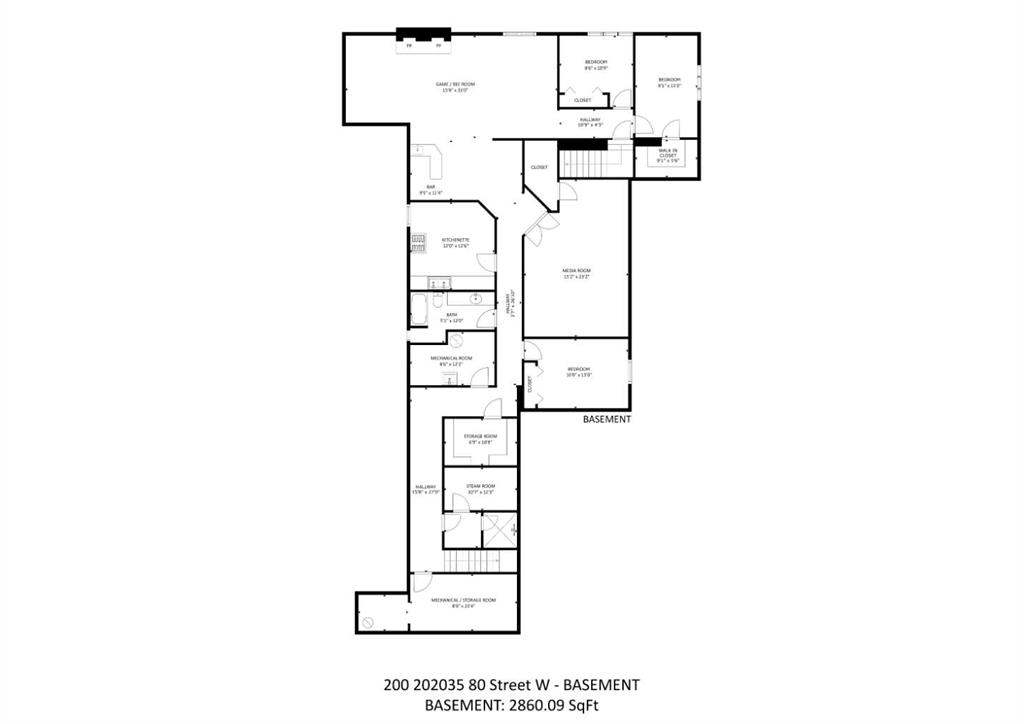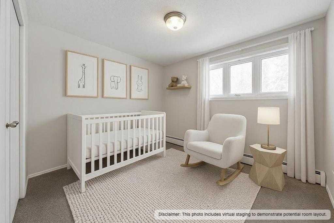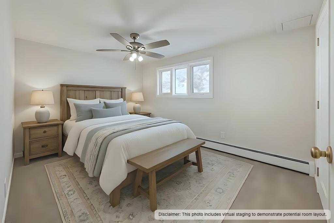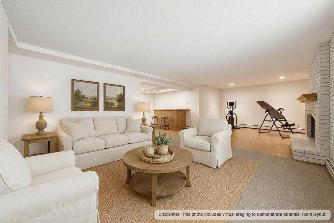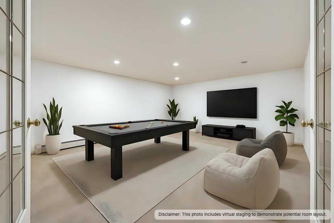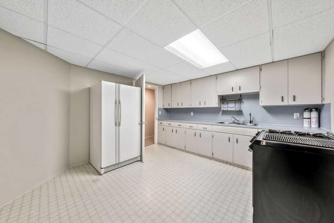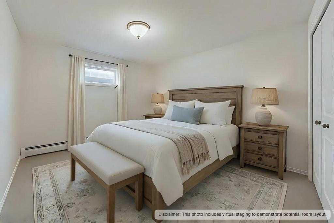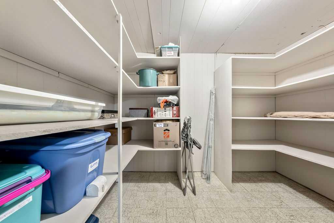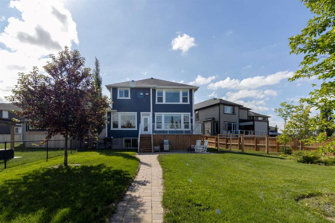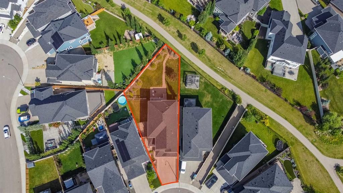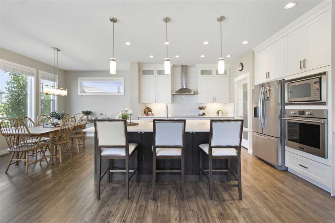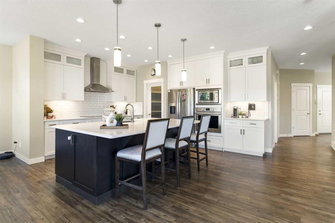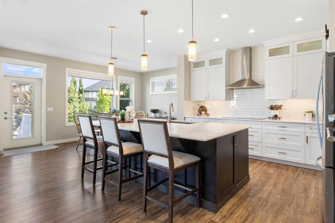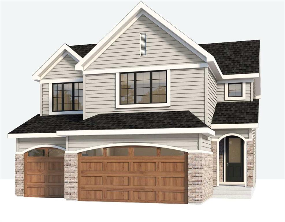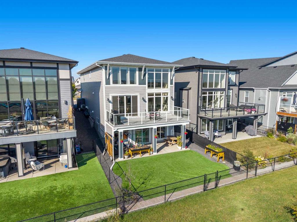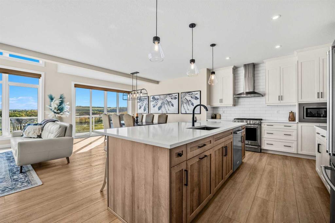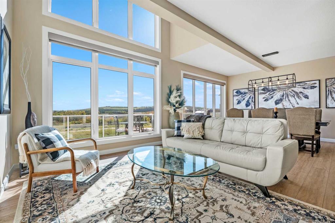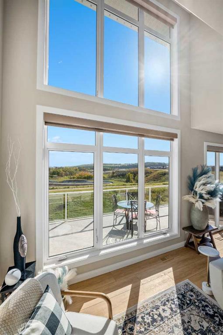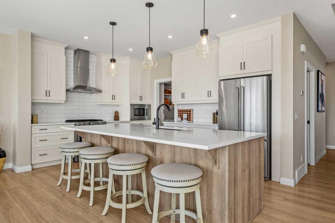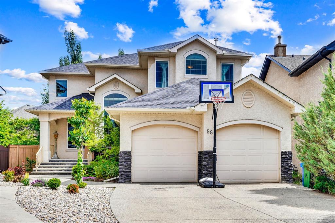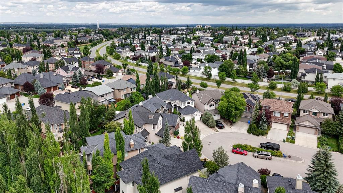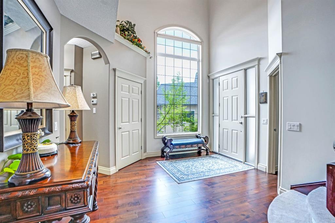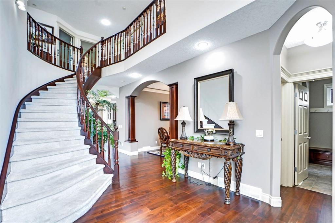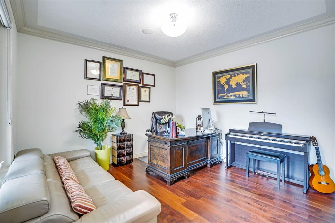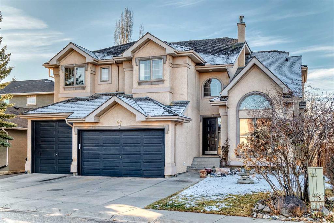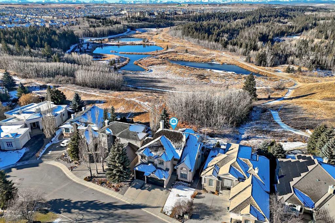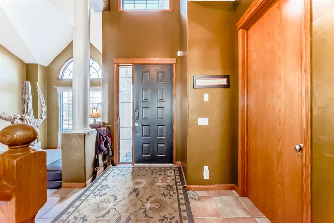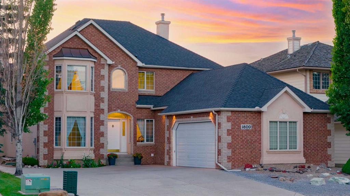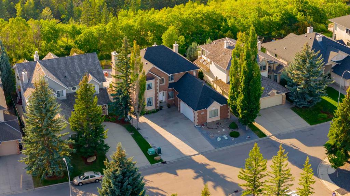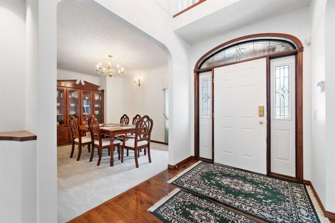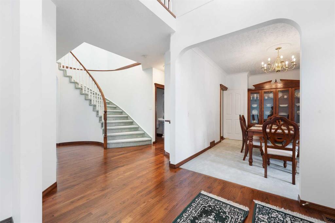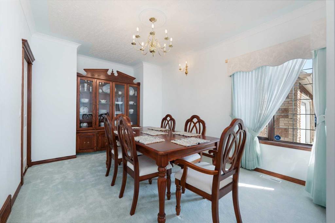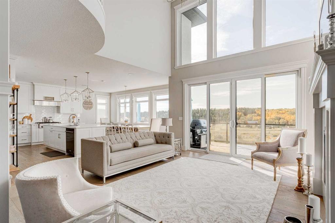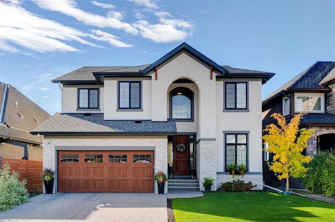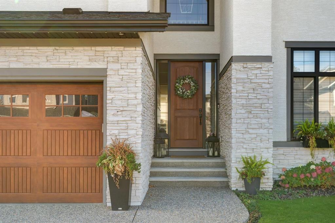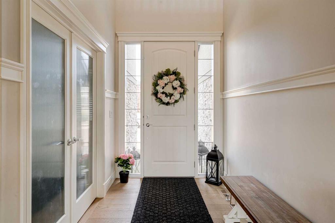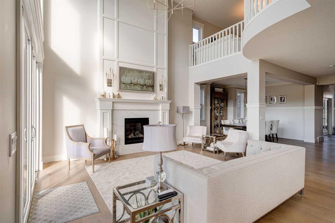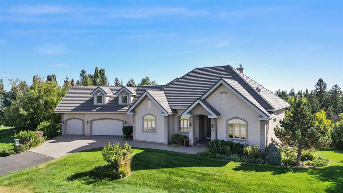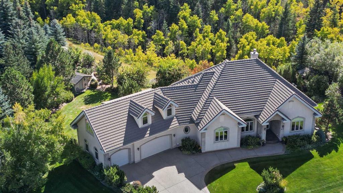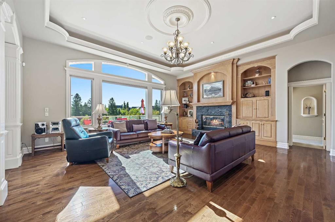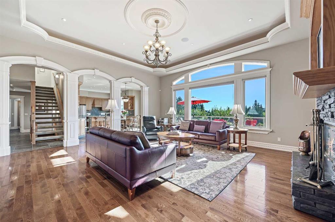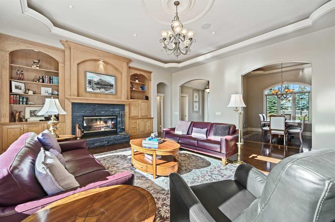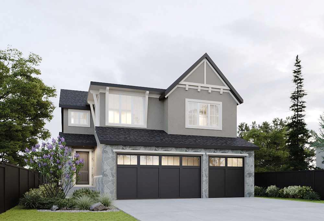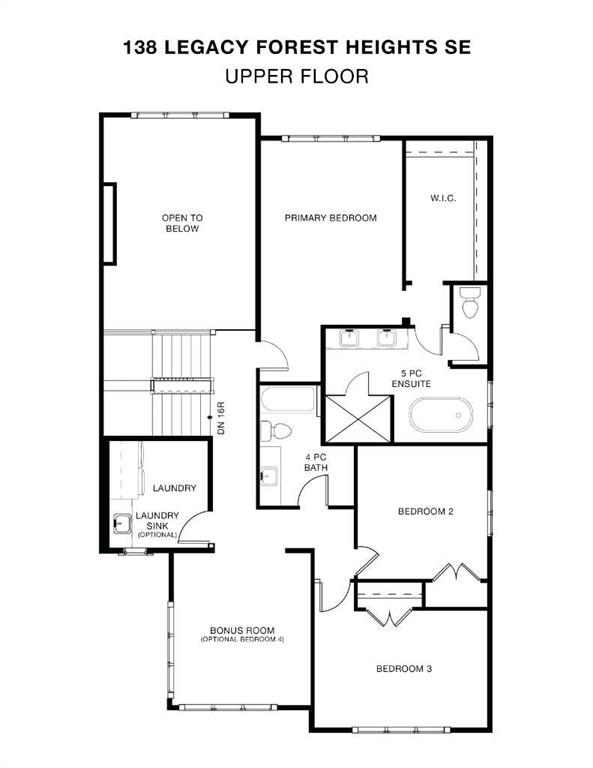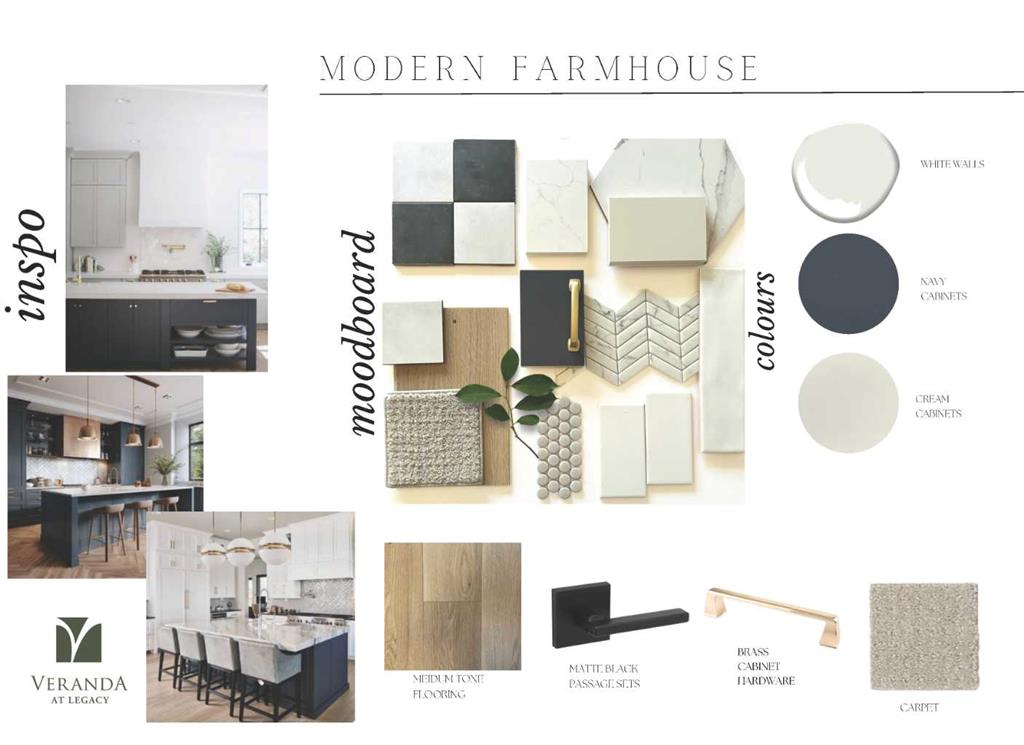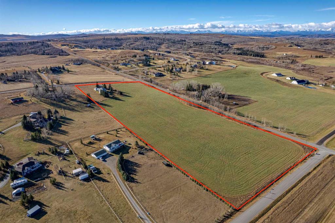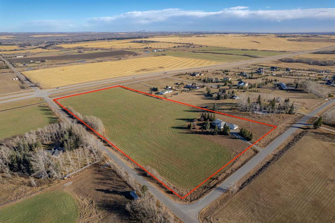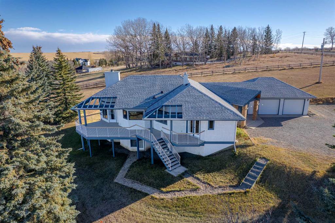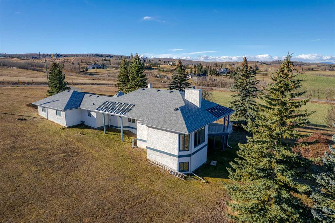200, 202035 80 Street W
Rural Foothills County T1S0S2
MLS® Number: A2272812
$ 1,450,000
6
BEDROOMS
3 + 2
BATHROOMS
2,857
SQUARE FEET
1978
YEAR BUILT
Welcome to 200, 202035 80th Street West. This beautifully treed and well-maintained acreage offers outstanding privacy and an incredibly convenient location, just minutes from Calgary and Okotoks. Set on 2.60 acres and surrounded by mature evergreens, this large bungalow provides 2,775 sq.ft. above grade and over 5,700 sq.ft. of total living space. It’s a rare opportunity to enjoy quiet country living with mountain views while remaining within walking distance to the city. The main level is bright and welcoming, with a spacious front entry, rich hardwood floors and large windows overlooking the property. The dining and sitting rooms are warm, comfortable spaces with plenty of natural light. The kitchen is practical and well-designed, offering full-height cabinetry, granite counters, a large island, wine storage and a sunny breakfast nook with a clear sightline into the backyard. The primary suite offers a true sense of retreat with its impressive dimensions, easily accommodating a king bed, space for a reading area and lounge furniture. The custom walk-in closet delivers outstanding organization, and the beautifully finished ensuite features a deep soaker tub, glass shower, double vanity and rich wood cabinetry. Two additional bedrooms, a full bathroom, an office or den, a family room, a mud room and a laundry room complete the main level. The lower level is fully developed and adds a lot of flexibility, with a large recreation area, bar space, media room, three more bedrooms, two bathrooms, several storage rooms and a convenient kitchenette. This would be a great fit for large families, multigenerational living or anyone wanting extra space for hobbies or entertaining guests. A steam room is roughed in and ready for the next owners to finish if desired. Outside, the property offers both privacy and usable yard space. Tall trees create a natural buffer around the home, and there is plenty of open lawn for recreation, parking or future customization. The fully fenced garden with elk fencing and raised beds is ideal for growing produce or flowers. The home also has an attached 26' x 50' triple garage with oversized doors, upper storage and lots of room for vehicles or equipment. There is also a separate detached shop with two overhead doors for extra workspace or storage. The property is serviced by a 6 GPM well, a septic tank and field and natural gas. With its excellent location, privacy, square footage and versatility, this acreage is a fantastic opportunity in a highly sought-after area. It offers the quiet of country life while keeping you close to all city amenities.
| COMMUNITY | |
| PROPERTY TYPE | Detached |
| BUILDING TYPE | House |
| STYLE | Acreage with Residence, Bungalow |
| YEAR BUILT | 1978 |
| SQUARE FOOTAGE | 2,857 |
| BEDROOMS | 6 |
| BATHROOMS | 5.00 |
| BASEMENT | Full |
| AMENITIES | |
| APPLIANCES | Bar Fridge, Dishwasher, Garage Control(s), Gas Stove, Microwave, Refrigerator, See Remarks, Window Coverings |
| COOLING | None |
| FIREPLACE | Brick Facing, Wood Burning |
| FLOORING | Carpet, Ceramic Tile, Hardwood |
| HEATING | Baseboard, Hot Water, Natural Gas |
| LAUNDRY | Main Level |
| LOT FEATURES | Dog Run Fenced In, Garden, Irregular Lot, Private, See Remarks, Treed |
| PARKING | Double Garage Detached, Insulated, Oversized, Quad or More Detached, RV Access/Parking, Triple Garage Attached |
| RESTRICTIONS | Easement Registered On Title, Utility Right Of Way |
| ROOF | Asphalt Shingle |
| TITLE | Fee Simple |
| BROKER | CIR Realty |
| ROOMS | DIMENSIONS (m) | LEVEL |
|---|---|---|
| Game Room | 15`0" x 31`0" | Basement |
| Media Room | 15`2" x 23`2" | Basement |
| Kitchenette | 12`0" x 121`6" | Basement |
| Bedroom | 8`6" x 10`9" | Basement |
| Bedroom | 9`1" x 15`0" | Basement |
| Bedroom | 10`0" x 13`0" | Basement |
| Storage | 6`9" x 12`3" | Basement |
| 4pc Bathroom | 5`1" x 12`0" | Basement |
| Furnace/Utility Room | 8`6" x 12`2" | Basement |
| Furnace/Utility Room | 8`0" x 23`4" | Basement |
| Steam Room | 10`7" x 12`3" | Basement |
| 1pc Bathroom | Basement | |
| Entrance | 7`0" x 11`0" | Main |
| Dining Room | 14`0" x 20`0" | Main |
| Office | 9`5" x 10`3" | Main |
| Flex Space | 11`10" x 14`0" | Main |
| Living Room | 14`0" x 19`8" | Main |
| Kitchen With Eating Area | 21`2" x 26`8" | Main |
| Laundry | 6`0" x 7`1" | Main |
| Bedroom - Primary | 16`4" x 19`6" | Main |
| 5pc Ensuite bath | 9`0" x 12`5" | Main |
| Bedroom | 11`0" x 15`6" | Main |
| Bedroom | 13`0" x 13`3" | Main |
| 2pc Bathroom | 5`0" x 6`0" | Main |
| 4pc Bathroom | 5`0" x 9`4" | Main |

