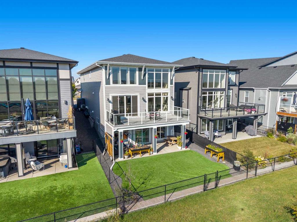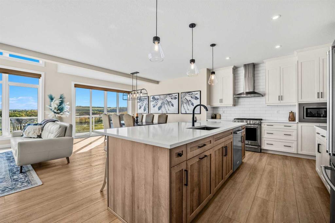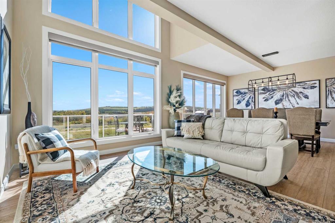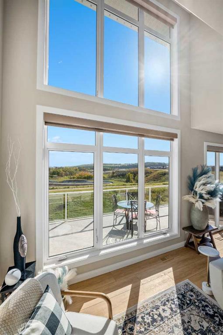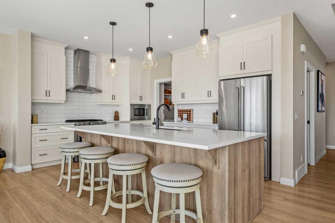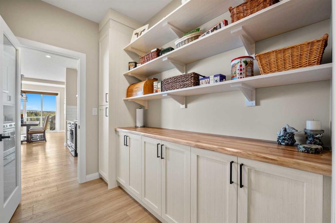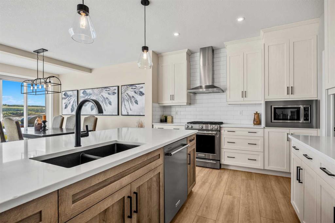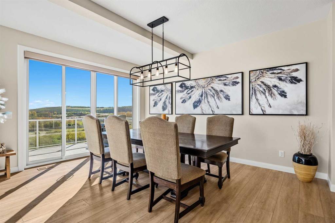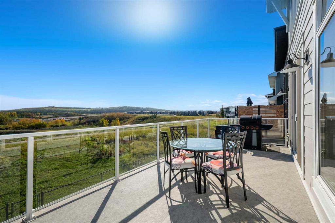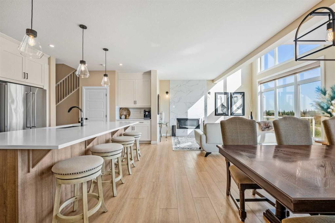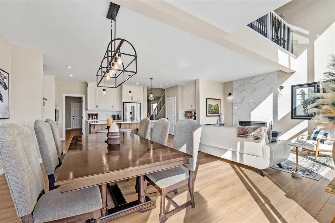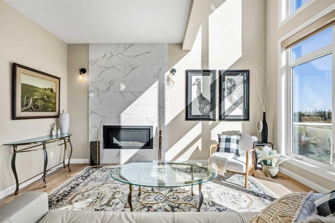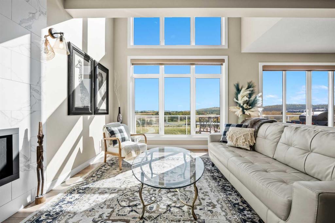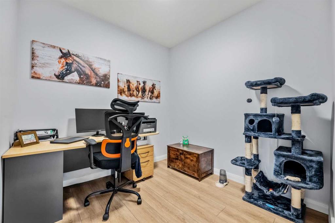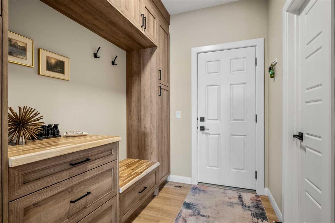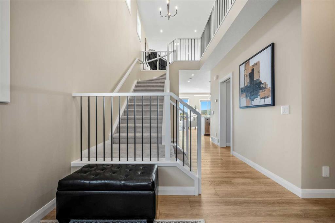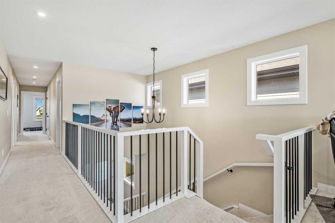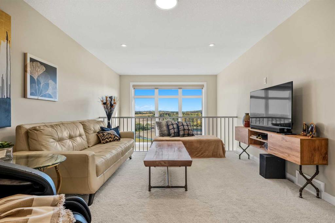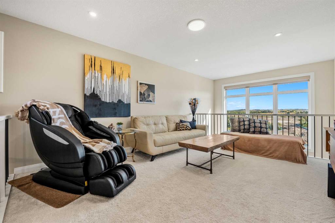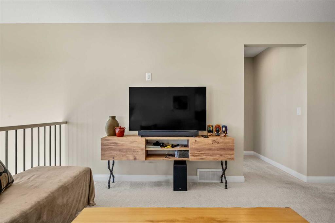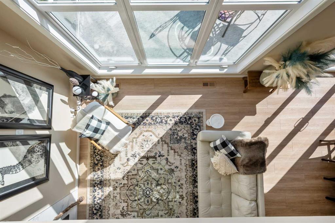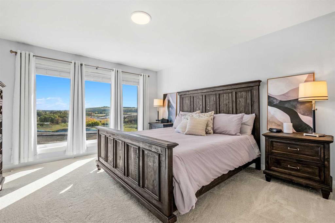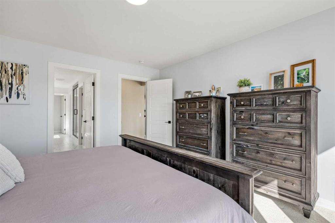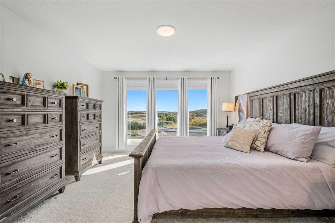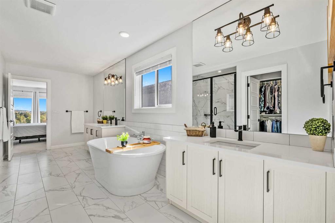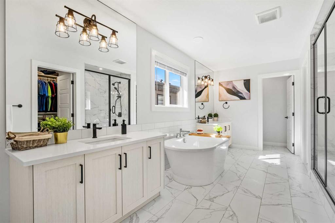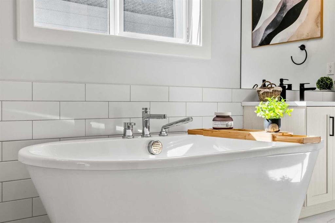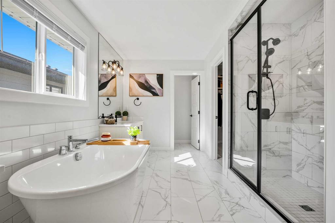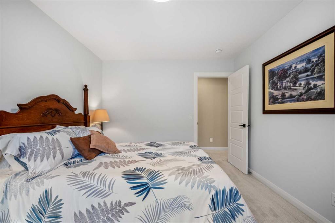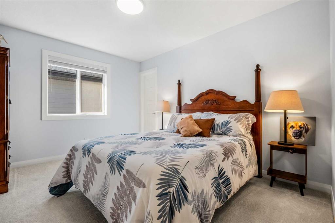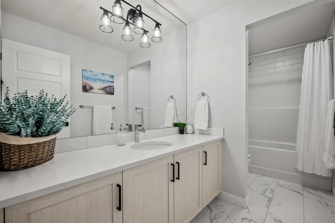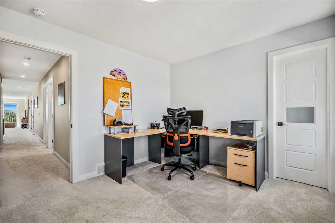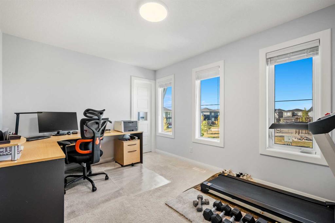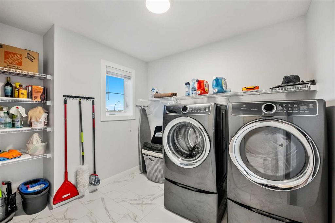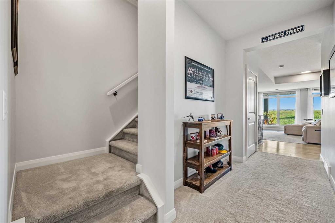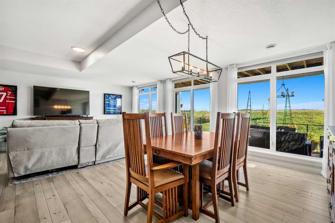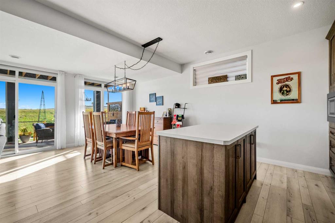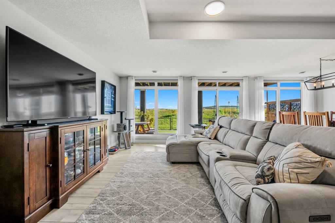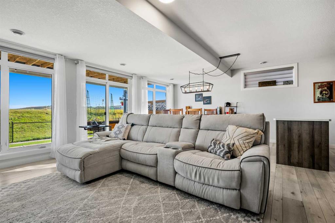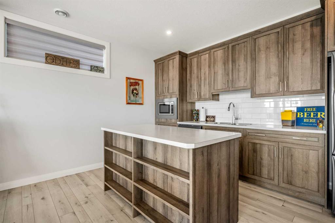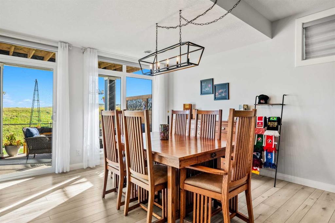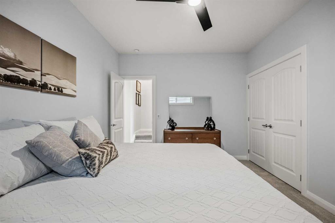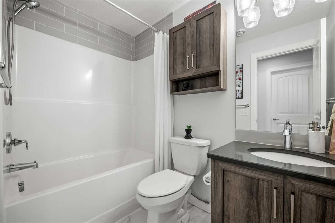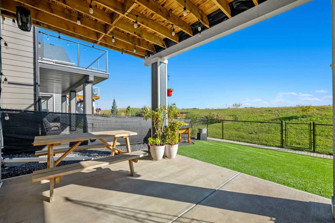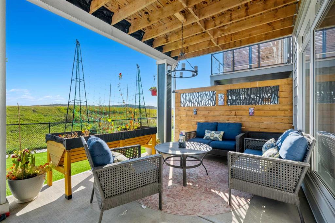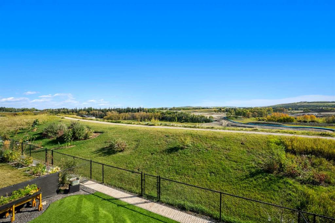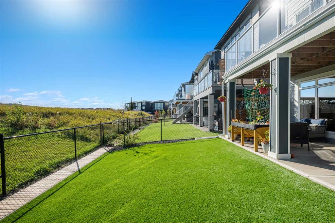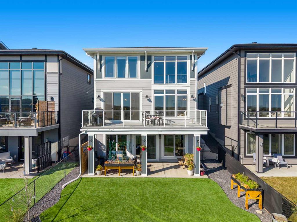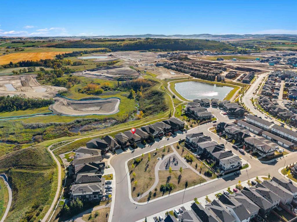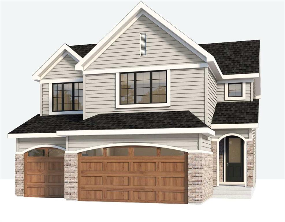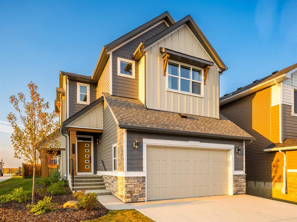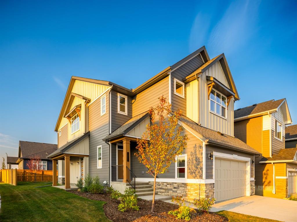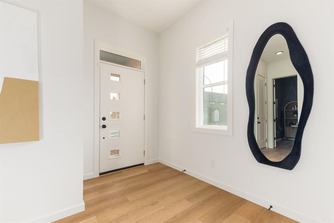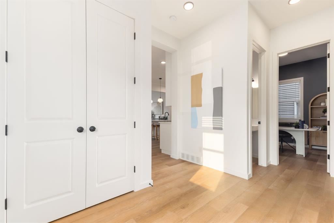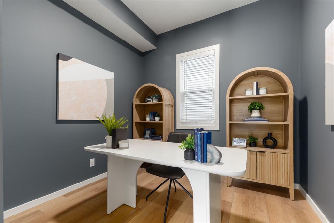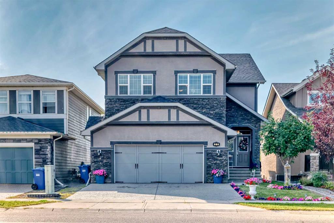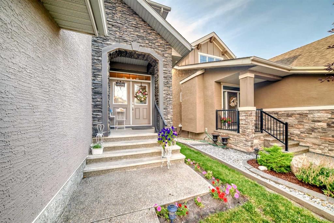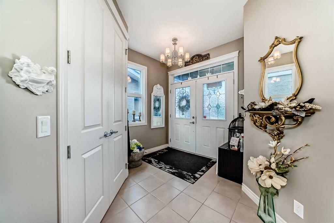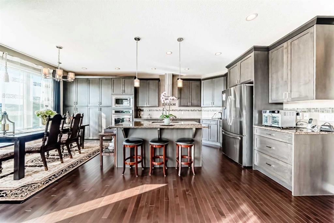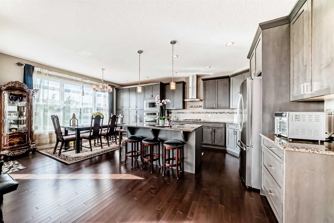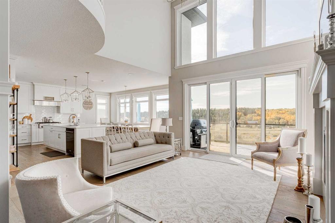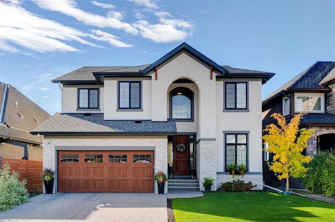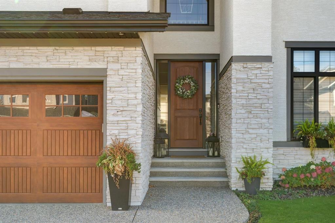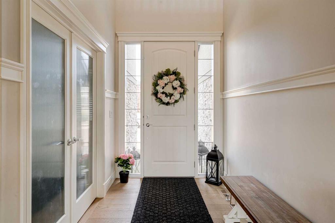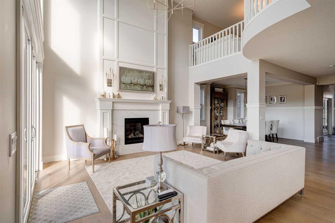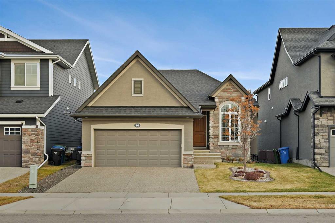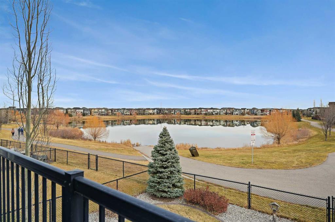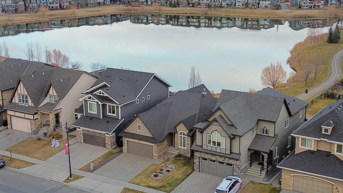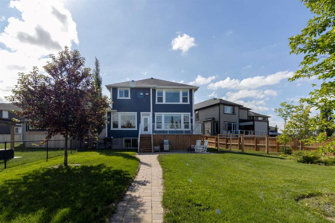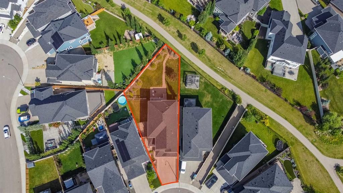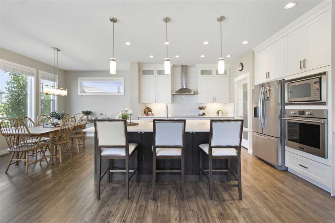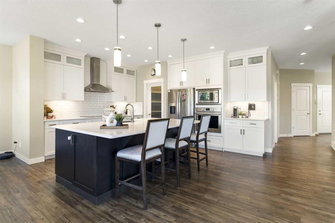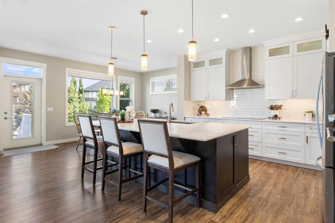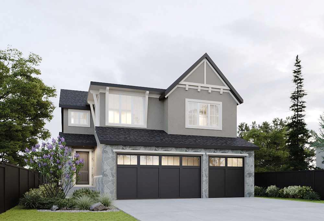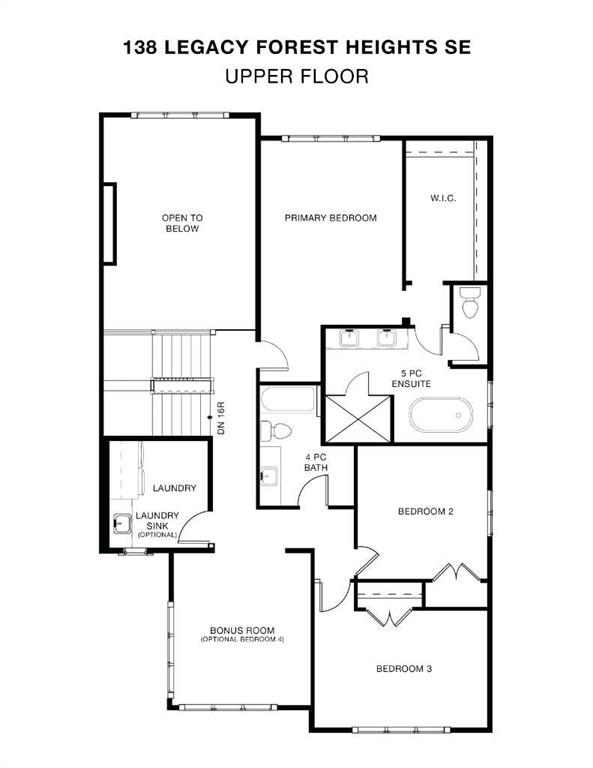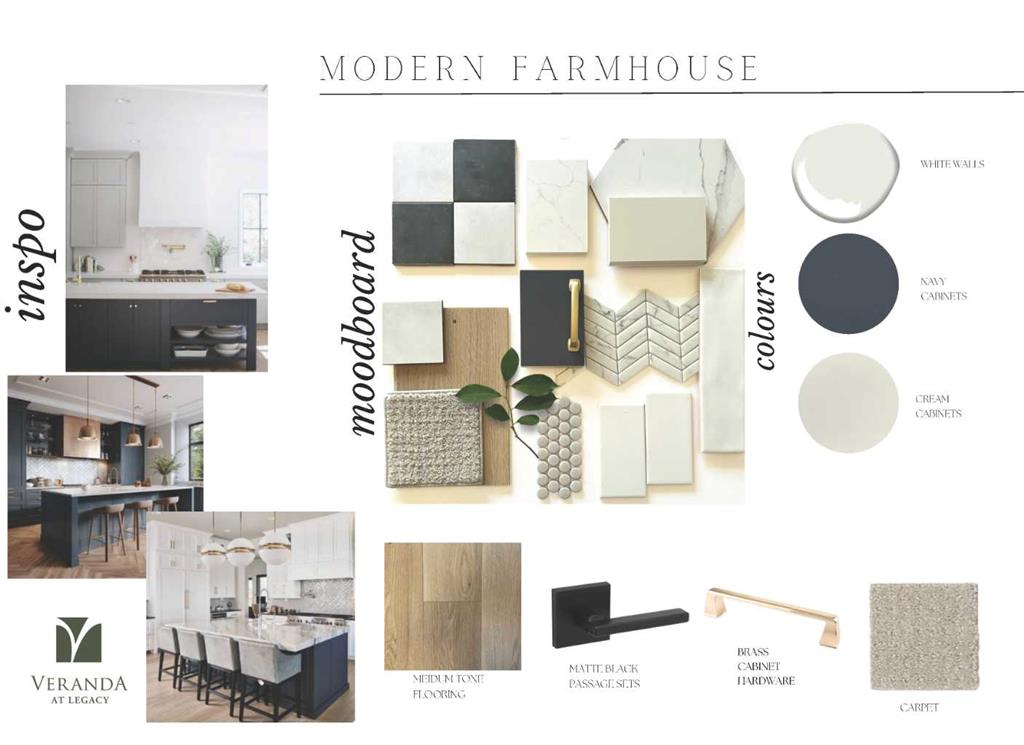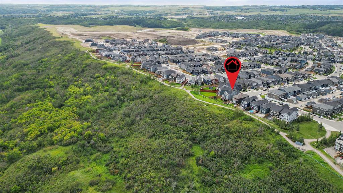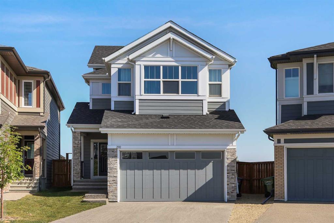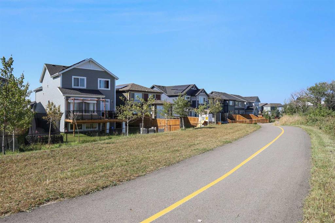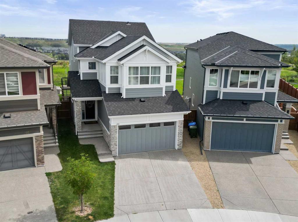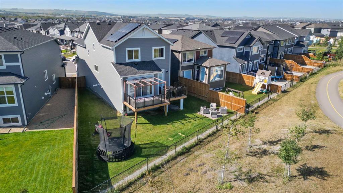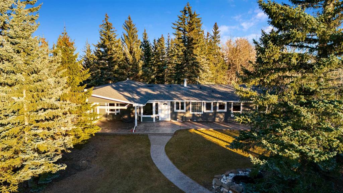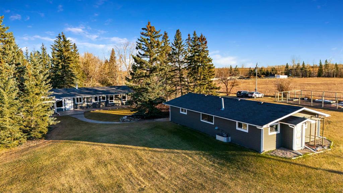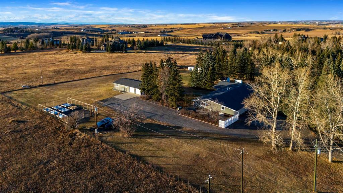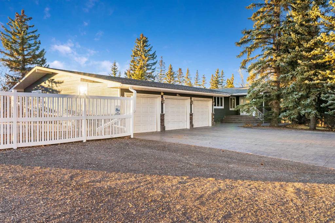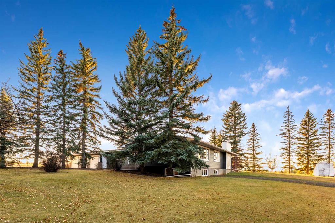51 Creekstone Way SW
Calgary T2X 4R4
MLS® Number: A2260063
$ 1,215,000
4
BEDROOMS
3 + 1
BATHROOMS
2,658
SQUARE FEET
2021
YEAR BUILT
OPEN HOUSE SATURDAY OCT.4/25 - 1PM TO 3PM The One You’ve Been Waiting For – A Rare Find in Hudson at Pine Creek. Some homes check boxes - this one stops you in your tracks! A fully finished 2-storey walk-out in Hudson at Pine Creek, crafted for those waiting for the perfect home. With 2,600+ sq. ft. above grade and a beautifully developed lower level for 3,700+ sq. ft. total, it delivers lifestyle and setting. Towering windows frame rolling Foothills views, endless south/west skies, and trails steps from your back gate - a backdrop you won’t find again. Inside, every detail feels elevated yet inviting. The gourmet kitchen commands attention with its oversized island, gas range, full coffee bar and walk-through Butler’s pantry with custom live-edge countertop - ideal for daily living and stylish hosting. The open layout flows across wide-plank blond LVP floors under a soaring staircase that floods the entry with drama and light. Off the main living area, a massive deck with gas BBQ hookup and updated Tuffdeck finish spans the back. Function meets polish with a spacious double garage leading to a mudroom with custom built ins. A main floor office/library/playroom adds versatility. Upstairs, the private primary retreat impresses with double walk-in closets, spa-like en-suite, and elevated views. The bonus room showcases panoramas, while two more large bedrooms (both with walk-ins) sit nearby. A dream laundry and well-planned bath make the upper floor both practical and stylish. The finished walk-out basement sets this home apart. With its own kitchen, oversized bedroom, bright living space, and abundant natural light, it’s perfect for multi-generational living or adult kids needing independence. Not using the illegal suite? Imagine the ultimate games room, home theatre, or an epic bar—this level adapts to your vision. Step outside to a maintenance-free yard with premium artificial turf and direct trail access. A large playground across the street offers open space for games and gatherings. Extras push this home over the top: exterior wrapped lighting (no more Christmas lights), programable motorized blinds that let in light while blocking heat, custom built-ins, upgraded powder room vanity, AC, and dual-zoned HVAC. Even the exterior is fully finished for pure, no-maintenance enjoyment. If you’ve been waiting for a home that stands out—a rare blend of style, function, and setting—this is it! Move-in ready, unforgettable, and truly one-of-a-kind.
| COMMUNITY | Pine Creek |
| PROPERTY TYPE | Detached |
| BUILDING TYPE | House |
| STYLE | 2 Storey |
| YEAR BUILT | 2021 |
| SQUARE FOOTAGE | 2,658 |
| BEDROOMS | 4 |
| BATHROOMS | 4.00 |
| BASEMENT | Full |
| AMENITIES | |
| APPLIANCES | Bar Fridge, Central Air Conditioner, Dishwasher, Dryer, Garage Control(s), Gas Stove, Microwave, Range Hood, Refrigerator, Washer, Window Coverings |
| COOLING | Central Air |
| FIREPLACE | Gas, Living Room, Mantle, Tile |
| FLOORING | Carpet, Ceramic Tile, Vinyl Plank |
| HEATING | Forced Air, Natural Gas |
| LAUNDRY | Laundry Room, Upper Level |
| LOT FEATURES | Back Yard, Backs on to Park/Green Space, Environmental Reserve, Front Yard, Landscaped, Low Maintenance Landscape, No Neighbours Behind, Rectangular Lot, Street Lighting, Views |
| PARKING | Double Garage Attached, Front Drive, Garage Door Opener, Garage Faces Front, Off Street |
| RESTRICTIONS | Easement Registered On Title, Utility Right Of Way |
| ROOF | Asphalt Shingle |
| TITLE | Fee Simple |
| BROKER | Royal LePage Solutions |
| ROOMS | DIMENSIONS (m) | LEVEL |
|---|---|---|
| 4pc Bathroom | 4`11" x 7`9" | Basement |
| Bedroom | 14`4" x 10`8" | Basement |
| Dining Room | 14`4" x 8`11" | Basement |
| Kitchen | 14`4" x 12`7" | Basement |
| Game Room | 9`3" x 20`3" | Basement |
| Furnace/Utility Room | 14`5" x 8`6" | Basement |
| 2pc Bathroom | 5`3" x 4`11" | Main |
| Dining Room | 12`2" x 15`0" | Main |
| Foyer | 7`8" x 8`11" | Main |
| Kitchen | 21`6" x 11`8" | Main |
| Living Room | 12`3" x 14`11" | Main |
| Mud Room | 9`8" x 8`8" | Main |
| Den | 8`7" x 8`6" | Main |
| Pantry | 5`10" x 8`11" | Main |
| 4pc Bathroom | 12`6" x 5`4" | Upper |
| 5pc Ensuite bath | 10`4" x 22`5" | Upper |
| Bedroom | 12`7" x 10`3" | Upper |
| Bedroom | 13`1" x 9`11" | Upper |
| Bedroom - Primary | 12`7" x 14`5" | Upper |

