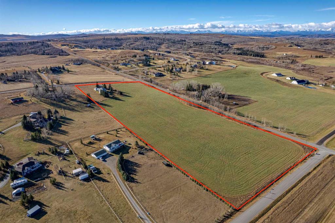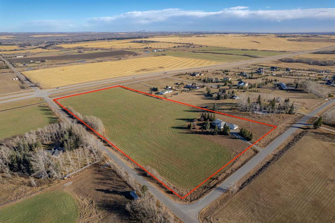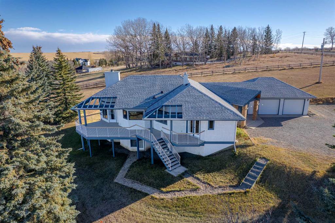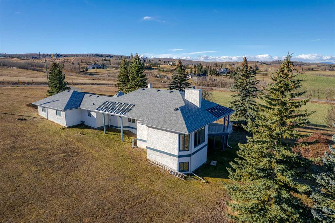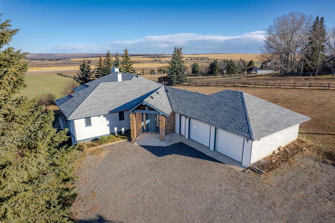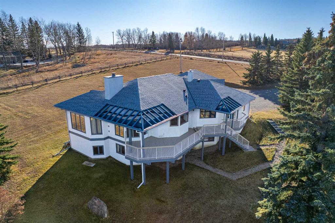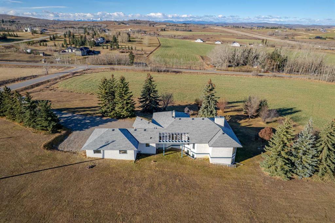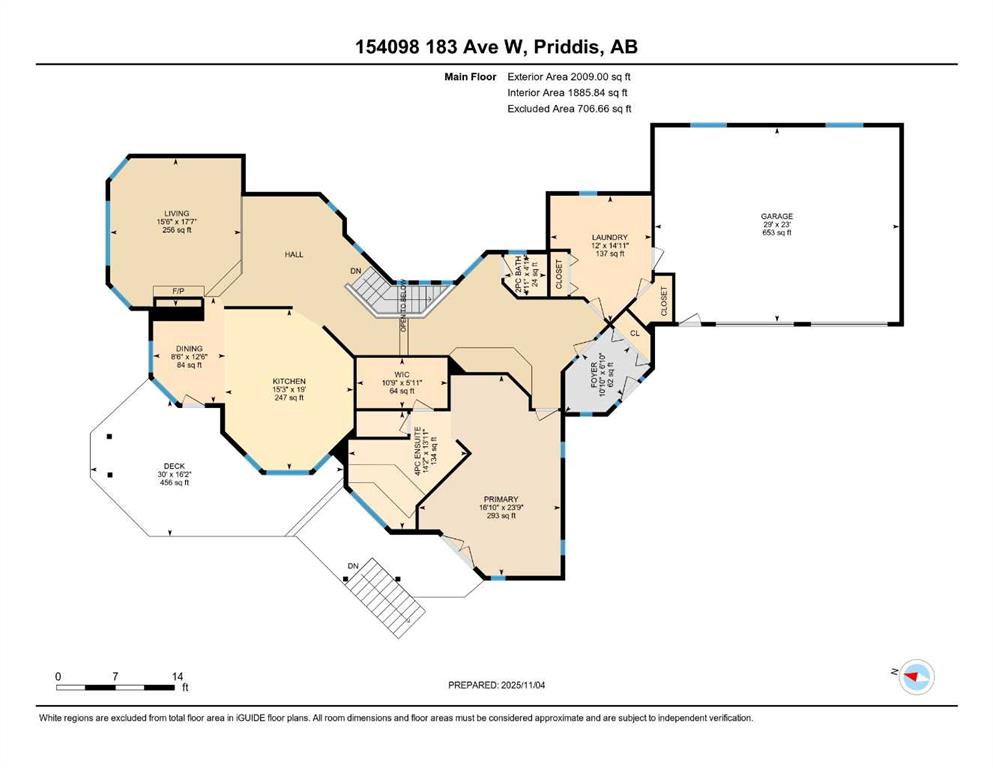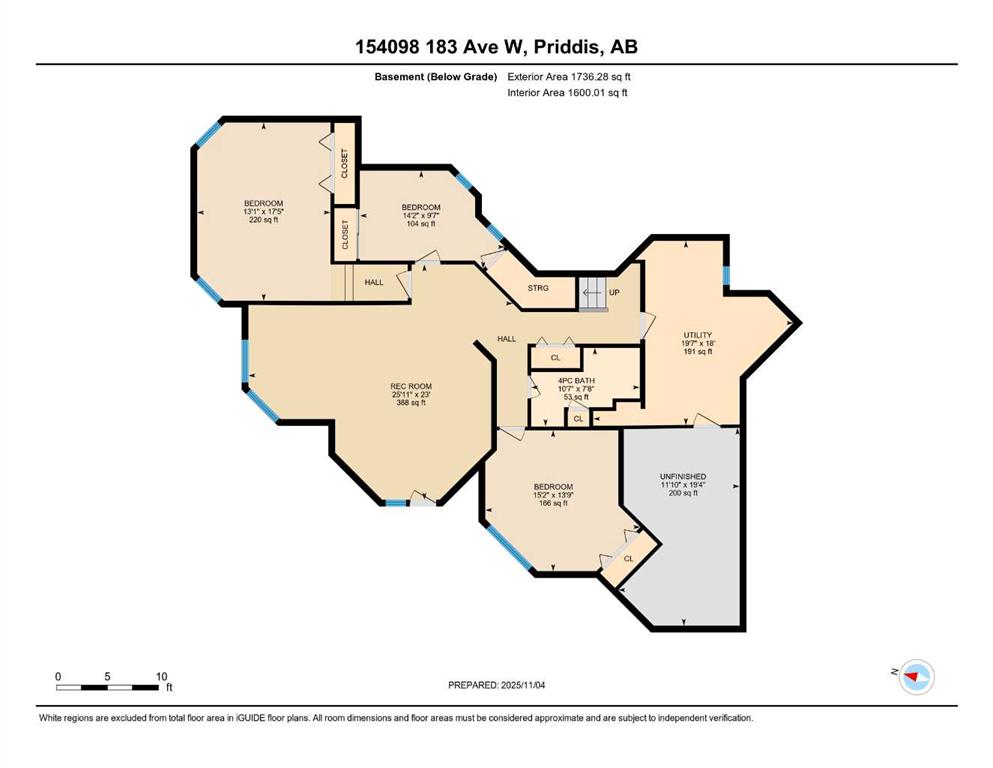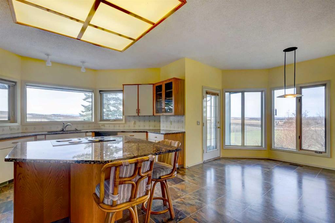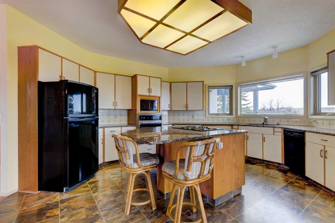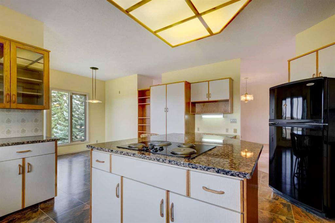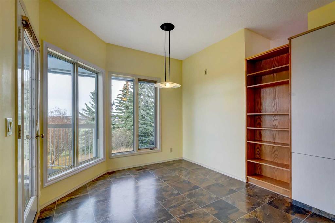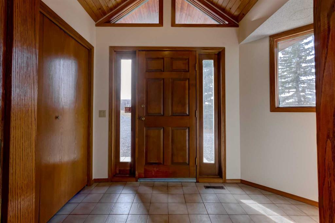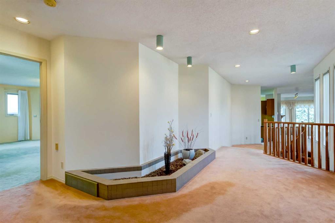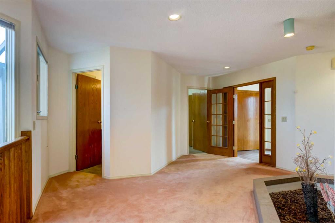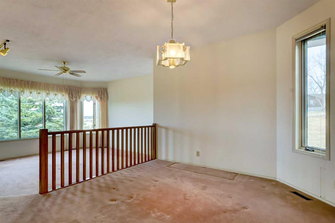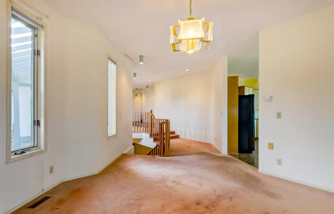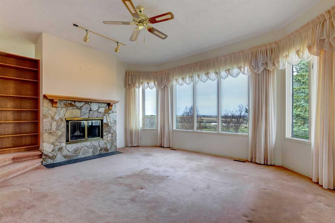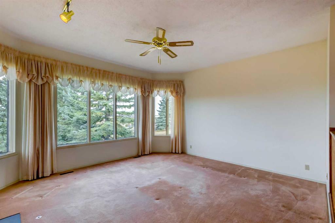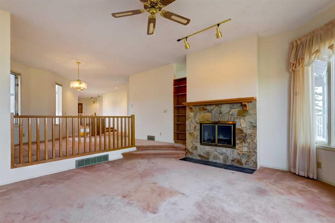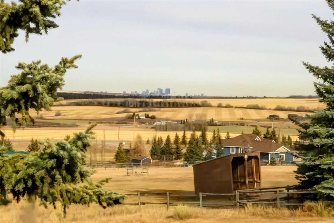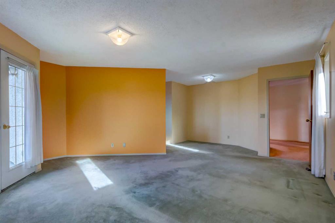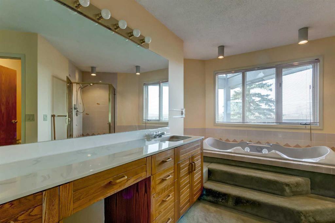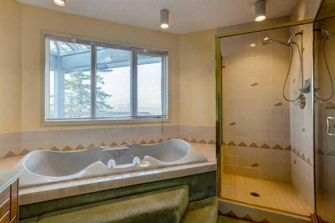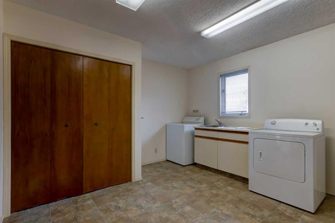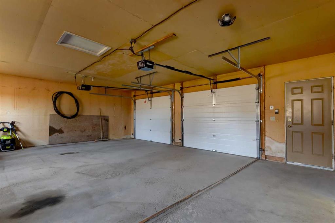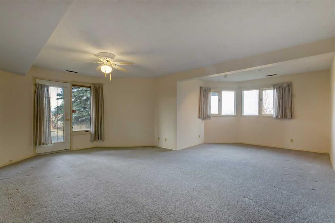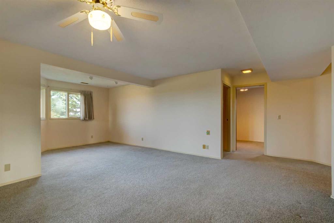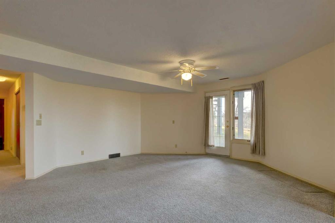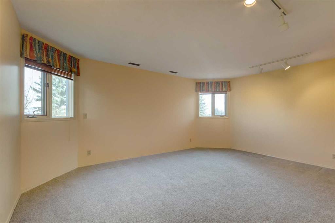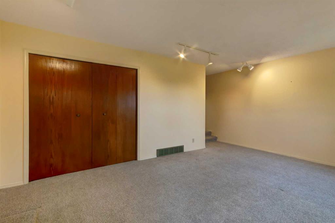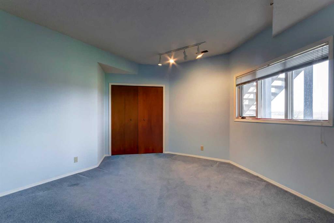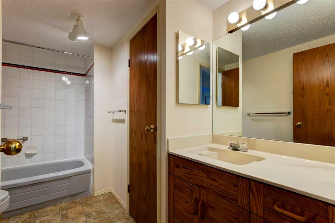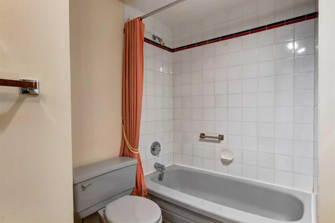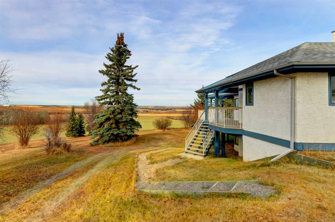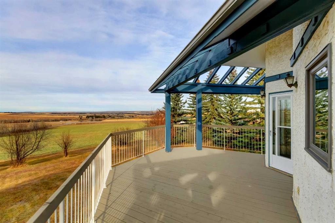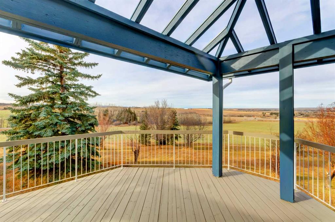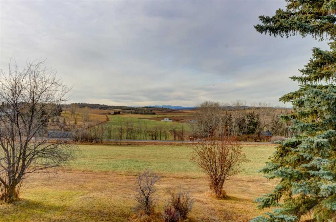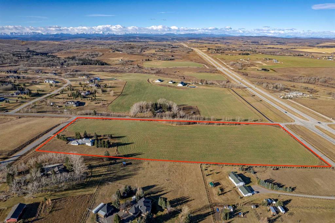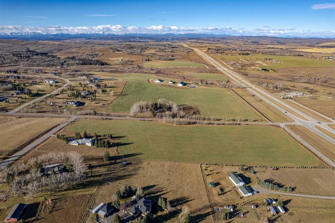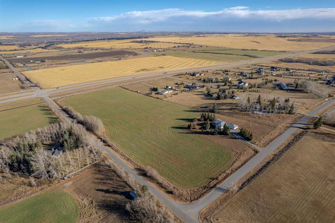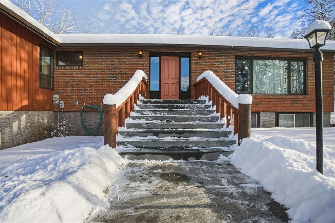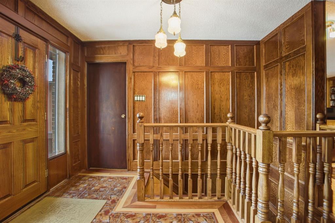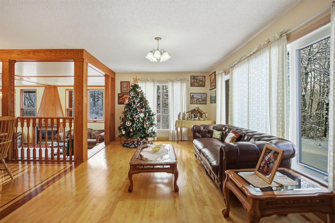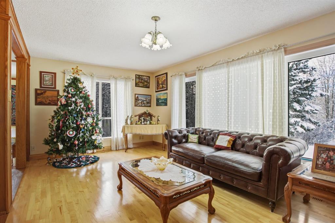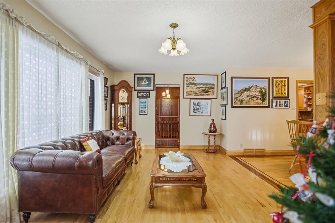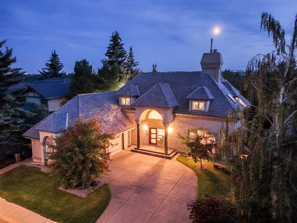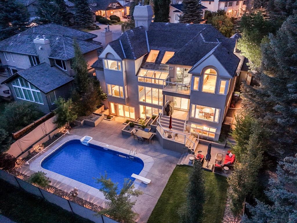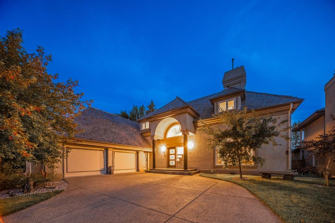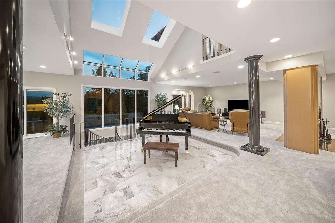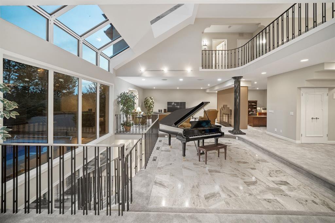154098 183 Avenue W
Rural Foothills County T1S 2S5
MLS® Number: A2268643
$ 1,695,000
4
BEDROOMS
2 + 1
BATHROOMS
1986
YEAR BUILT
A rare opportunity to own 15.77 acres just past the city limits—only 12 minutes from Shawnessy and 7 minutes to the South Ring Road. This gently sloping property rises to a beautiful high point where the spacious walkout bungalow is situated, capturing lovely mountain and valley views from the home and a city view from the upper portion of the land. Surrounded by other attractive acreages and estate homes, including Red Willow Estates, this sought-after Priddis corridor location offers peace, privacy, and enduring value. The land provides ample space for horses, a future shop, or possible, potential subdivision (seller does not guarantee this) as it would be subject to MD application and approval. The home itself is solid and well-built, offering an excellent layout ready for renovation and personalization. The large kitchen enjoys mountain views, a cooktop island, four newer windows, above average amount of storage, and a built-in desk area. A few steps down, the living room features a stone-faced wood-burning fireplace and city views through its large windows. The primary bedroom includes a walk-in closet and 5-piece ensuite with a soaker tub, while the main-floor laundry offers a convenient sink and access to the double car attached, drywalled garage. The walkout lower level includes three additional bedrooms—two large rooms and a third bedroom with a closet and under-stair storage, making it ideal as an office or hobby space. A spacious workshop and utility area houses two newer hot water tanks (2017 & 2018) and enough space for multiple projects. New roof installed 2024. With an excellent well (10+ GPM), a solid structure, and a prime location, this property represents a truly rare offering—a large, private acreage close to the city with exceptional potential to create the home and lifestyle you desire.
| COMMUNITY | |
| PROPERTY TYPE | Detached |
| BUILDING TYPE | House |
| STYLE | Acreage with Residence, Bungalow |
| YEAR BUILT | 1986 |
| SQUARE FOOTAGE | 2,009 |
| BEDROOMS | 4 |
| BATHROOMS | 3.00 |
| BASEMENT | Full |
| AMENITIES | |
| APPLIANCES | Built-In Oven, Dishwasher, Electric Cooktop, Microwave, Refrigerator, Washer/Dryer |
| COOLING | None |
| FIREPLACE | Gas Starter, Glass Doors, Living Room, Mantle, Stone, Wood Burning |
| FLOORING | Carpet, Linoleum, Tile, Vinyl |
| HEATING | Forced Air, Natural Gas |
| LAUNDRY | Laundry Room, Main Level, Sink |
| LOT FEATURES | Few Trees, Front Yard, Gentle Sloping, Views |
| PARKING | Additional Parking, Double Garage Attached, Garage Door Opener, Gravel Driveway |
| RESTRICTIONS | Utility Right Of Way |
| ROOF | Asphalt Shingle |
| TITLE | Fee Simple |
| BROKER | Royal LePage Solutions |
| ROOMS | DIMENSIONS (m) | LEVEL |
|---|---|---|
| 4pc Bathroom | 7`8" x 10`7" | Basement |
| Bedroom | 17`5" x 13`1" | Basement |
| Bedroom | 9`7" x 14`2" | Basement |
| Bedroom | 13`9" x 15`2" | Basement |
| Game Room | 23`0" x 25`11" | Basement |
| Furnace/Utility Room | 18`0" x 19`7" | Basement |
| Flex Space | 19`4" x 11`10" | Basement |
| 2pc Bathroom | 4`11" x 4`11" | Main |
| 5pc Ensuite bath | 13`11" x 14`2" | Main |
| Bedroom - Primary | 23`9" x 16`10" | Main |
| Walk-In Closet | 5`11" x 10`9" | Main |
| Foyer | 6`10" x 10`10" | Main |
| Dining Room | 12`6" x 8`6" | Main |
| Living Room | 17`7" x 15`6" | Main |
| Kitchen | 19`0" x 15`3" | Main |
| Laundry | 14`11" x 12`0" | Main |

