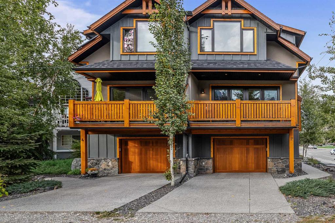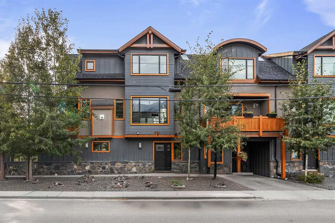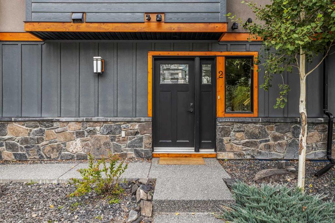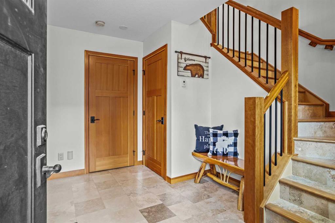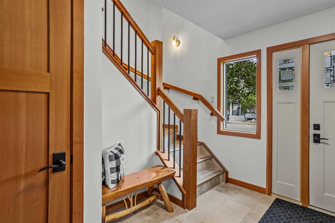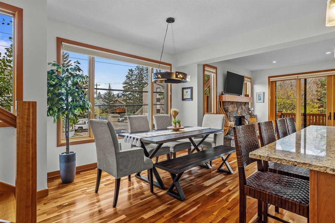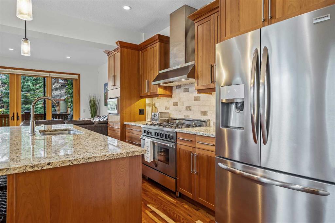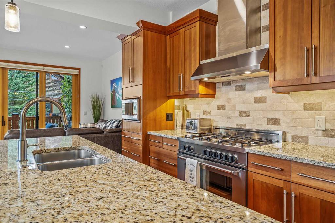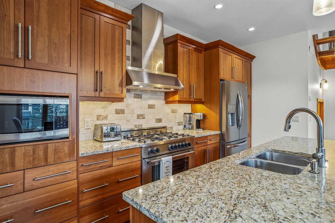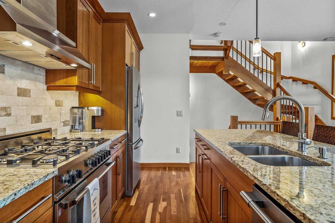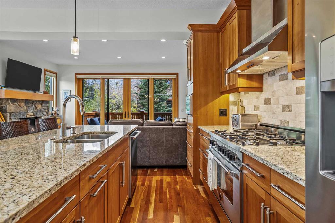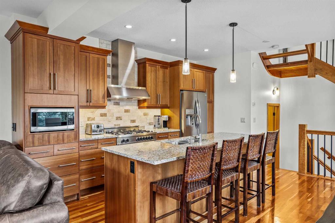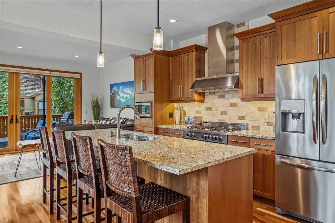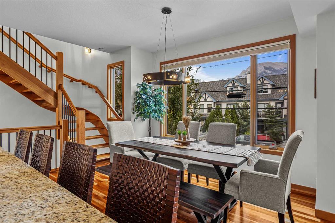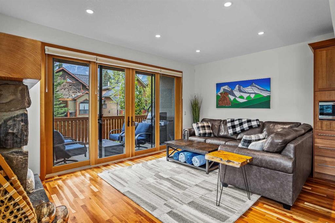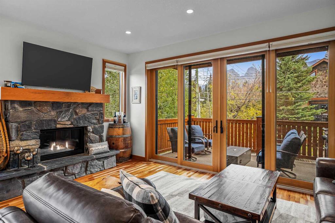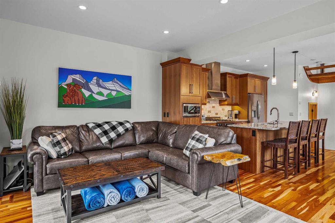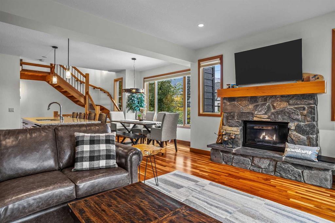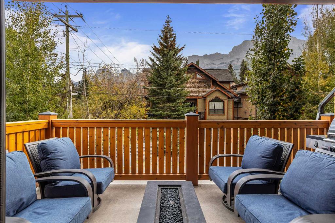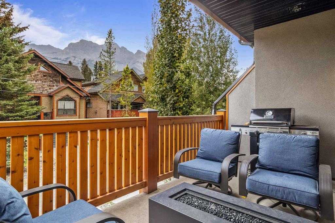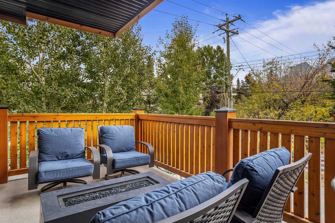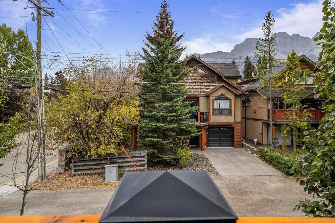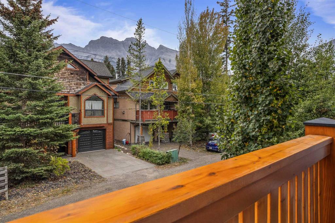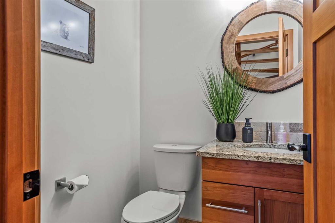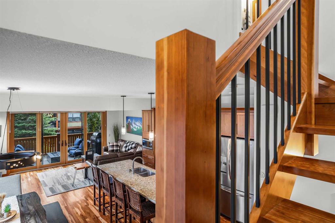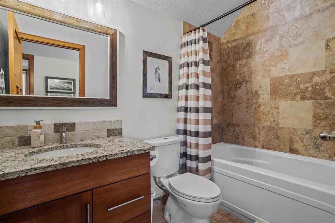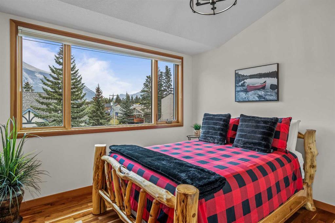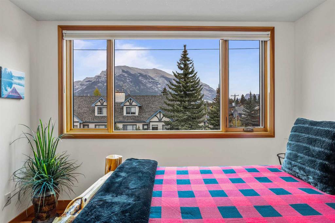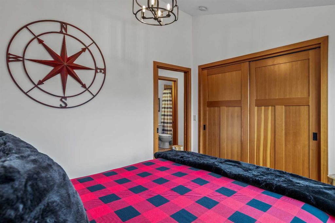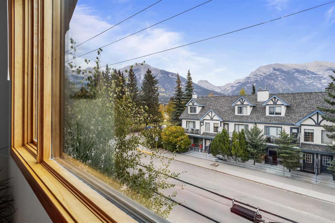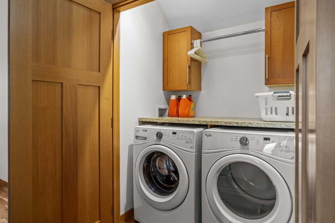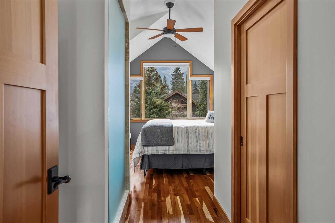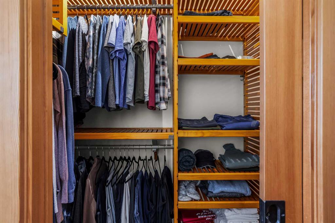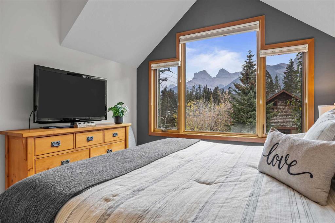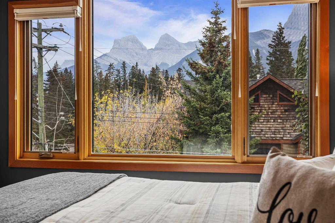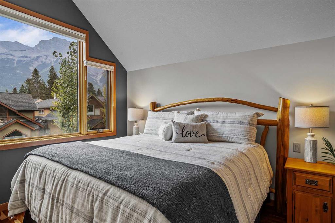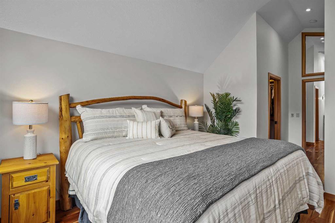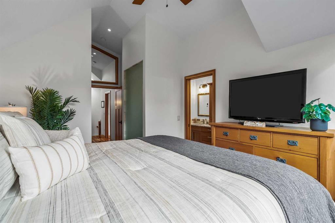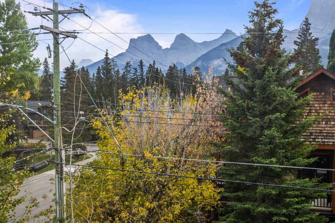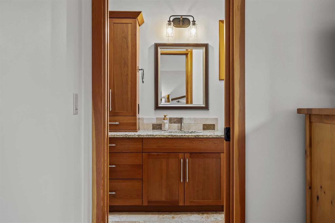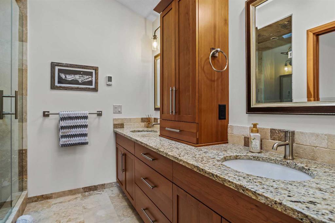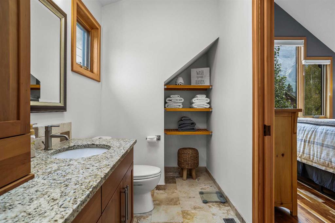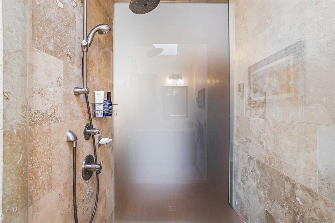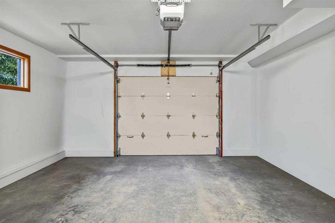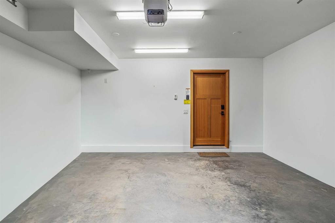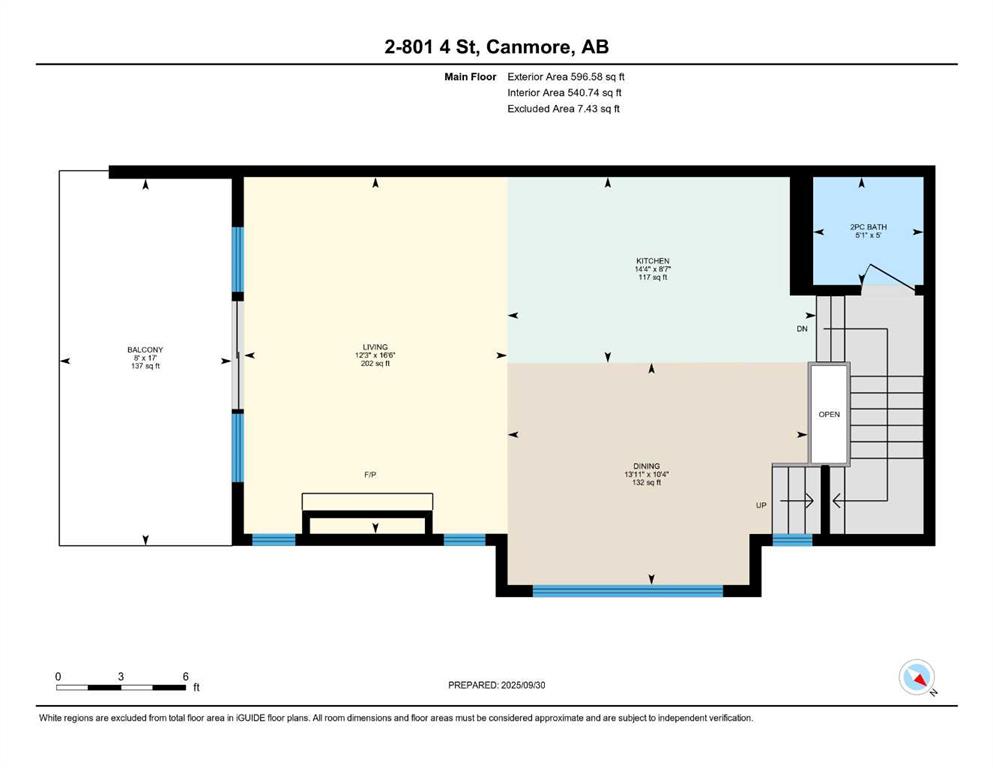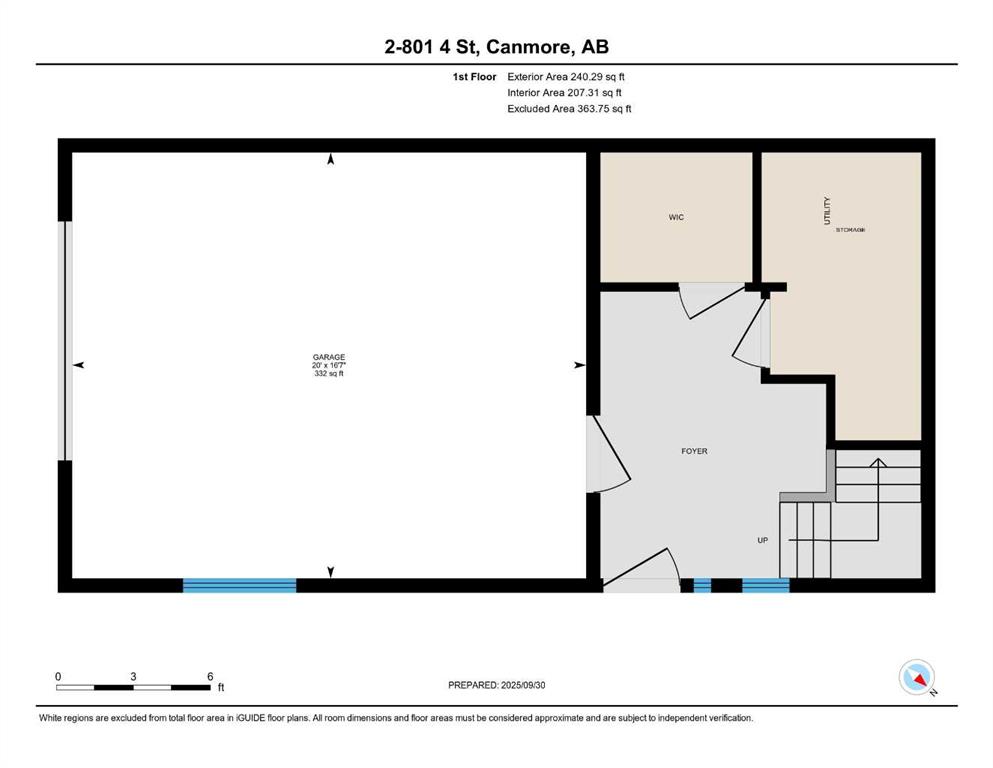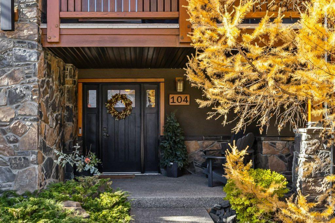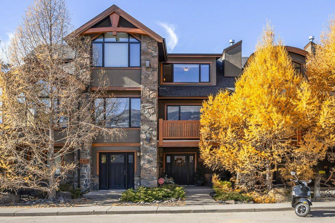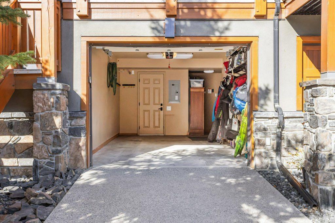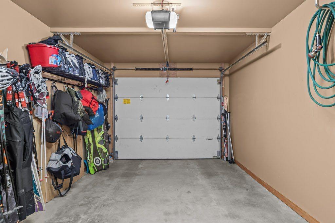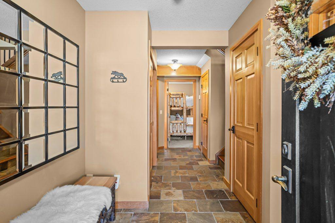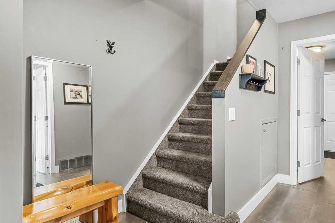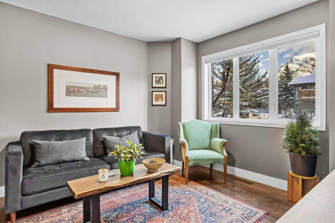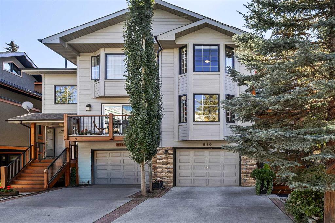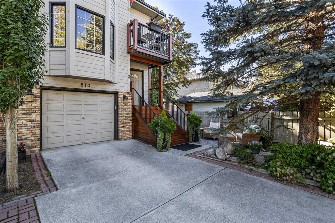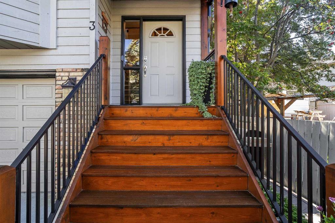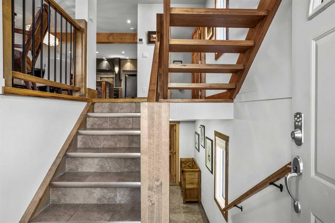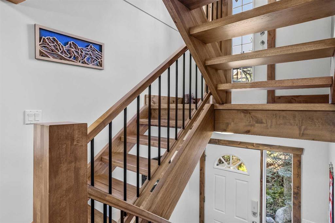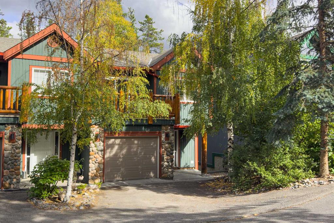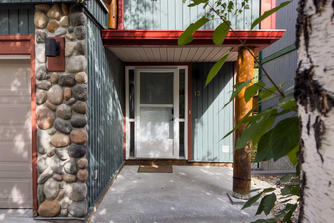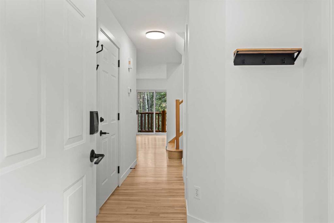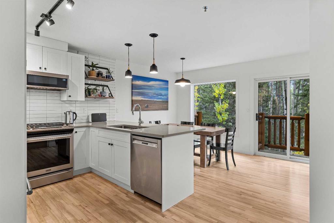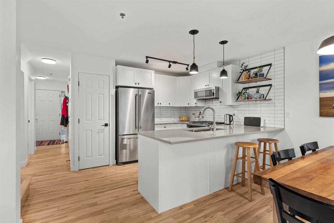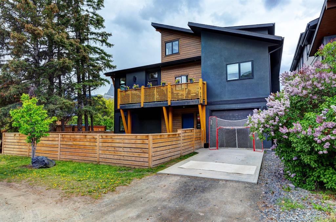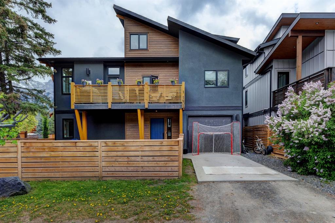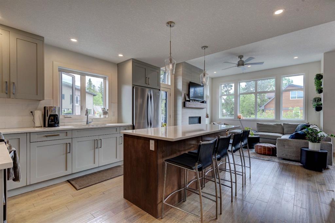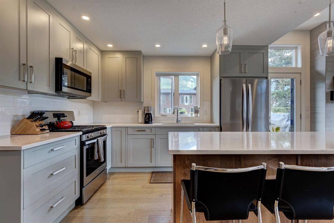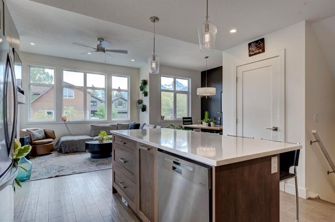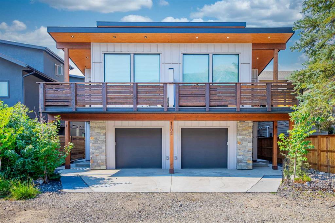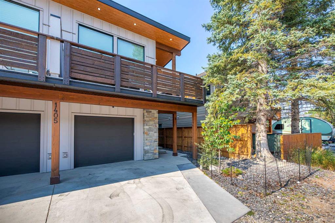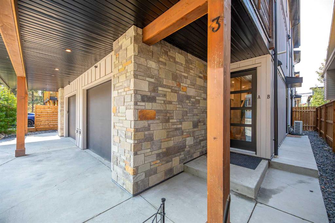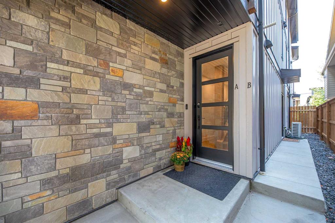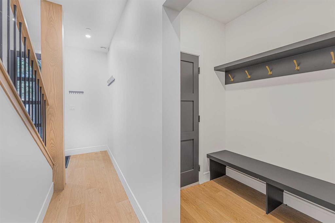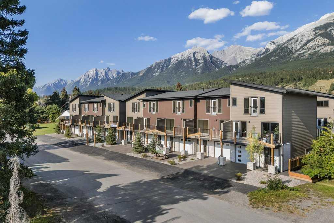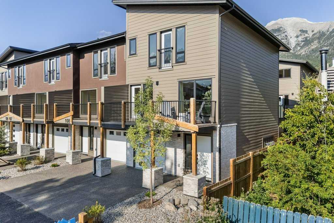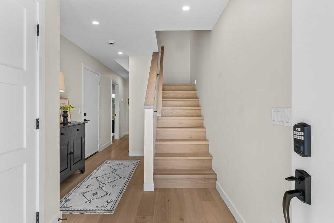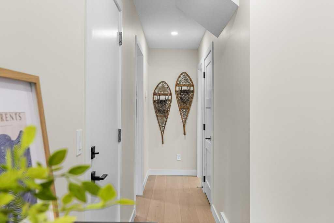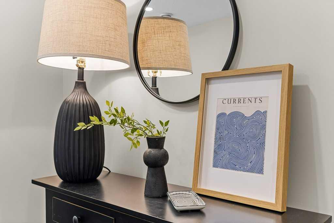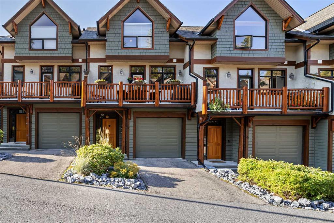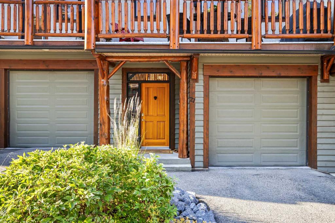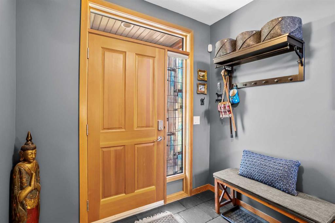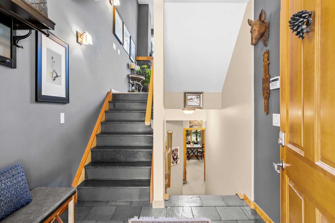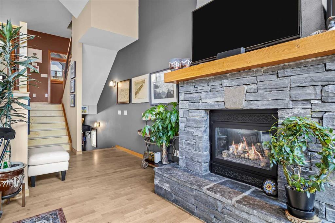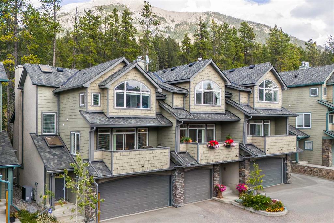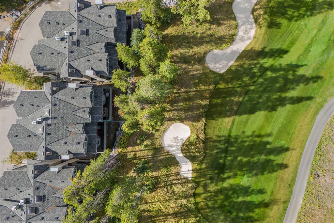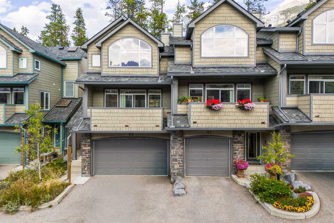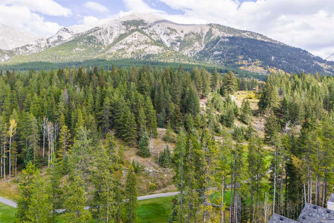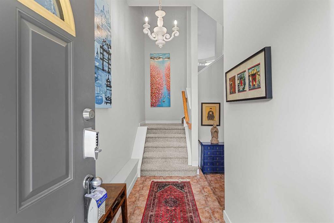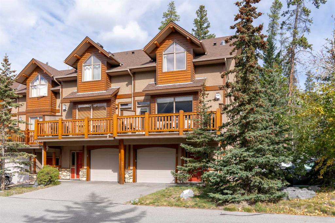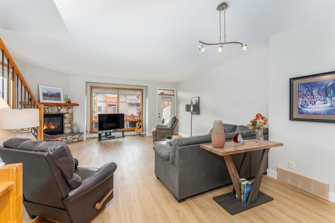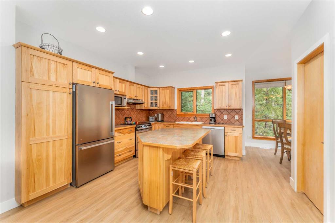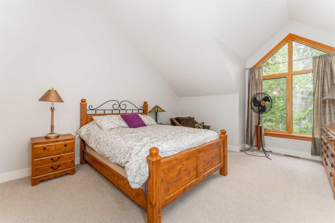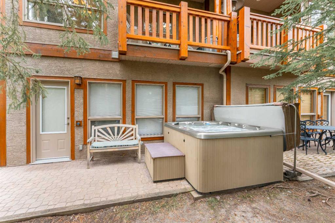2, 801 4th Street
Canmore T1W 2G9
MLS® Number: A2261294
$ 1,297,500
2
BEDROOMS
2 + 1
BATHROOMS
1,499
SQUARE FEET
2017
YEAR BUILT
This is the South Canmore property everyone dreams of, set on a prized south-corner exposure that floods the home with natural light and showcases sweeping mountain views. Just steps from the river valley trails and Main Street, it offers both connection and retreat in one of Canmore’s most sought-after neighborhoods. On the lower level, a generous garage, large gear room, and storage/mechanical space provide all the functionality needed for mountain living. The main level is the heart of the home: a great room surrounded by windows, designed for gathering and entertaining. A spacious dining area flows into the chef’s kitchen, where a large island, custom Douglas fir cabinetry, and high-end appliances including a 6-burner gas range create a space as refined as it is functional. Anchoring the living room, a stunning Rundle stone fireplace adds warmth and character, while patio doors open onto a full-width mountain-view deck, blurring the line between indoors and nature. Upstairs you’ll find two spacious bedrooms and two bathrooms, including a primary retreat with vaulted ceilings, oversized windows framing the iconic Three Sisters range, and a spa-inspired ensuite with dual sinks and a walk-in shower. A full laundry room completes this level with convenience. Throughout, the home carries a distinctly European alpine soul, with soft white paint tones balanced by rich Douglas fir details, creating an atmosphere that is both elegant and timeless. Many recent upgrades including paint, water softener and lighting. Perfect as a vacation escape or retirement home, this residence is designed for those who prioritize quality, natural light, and mountain views. An exceptional offering in South Canmore.
| COMMUNITY | South Canmore |
| PROPERTY TYPE | Row/Townhouse |
| BUILDING TYPE | Five Plus |
| STYLE | 2 Storey |
| YEAR BUILT | 2017 |
| SQUARE FOOTAGE | 1,499 |
| BEDROOMS | 2 |
| BATHROOMS | 3.00 |
| BASEMENT | None |
| AMENITIES | |
| APPLIANCES | Dishwasher, Dryer, Gas Range, Microwave, Range Hood, Refrigerator, Washer, Window Coverings |
| COOLING | None |
| FIREPLACE | Gas |
| FLOORING | Hardwood, Tile |
| HEATING | Forced Air |
| LAUNDRY | In Unit |
| LOT FEATURES | Back Lane, Landscaped, Views |
| PARKING | Single Garage Attached |
| RESTRICTIONS | None Known |
| ROOF | Asphalt Shingle |
| TITLE | Fee Simple |
| BROKER | MaxWell Capital Realty |
| ROOMS | DIMENSIONS (m) | LEVEL |
|---|---|---|
| 2pc Bathroom | 5`0" x 5`1" | Main |
| Balcony | 17`0" x 8`0" | Main |
| Dining Room | 10`4" x 13`11" | Main |
| Living Room | 16`6" x 12`3" | Main |
| 4pc Bathroom | 4`11" x 8`7" | Second |
| 4pc Ensuite bath | 8`8" x 10`11" | Second |
| Bedroom | 9`10" x 11`3" | Second |
| Bedroom - Primary | 11`0" x 12`9" | Second |

