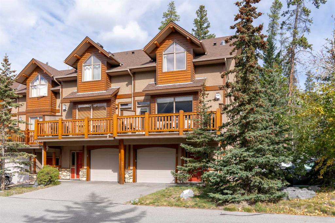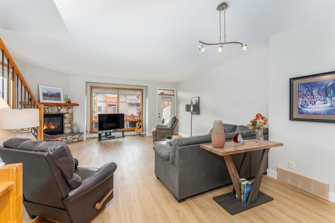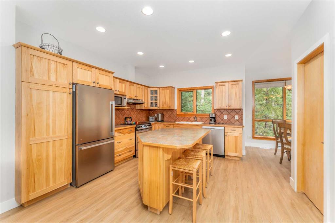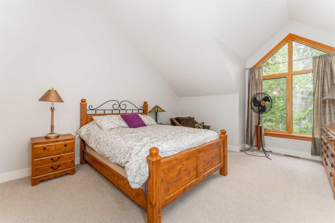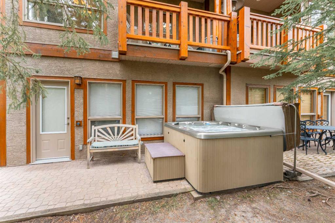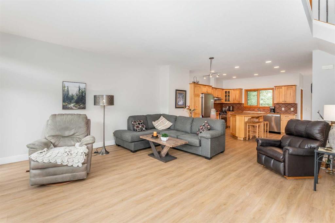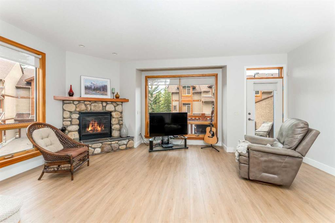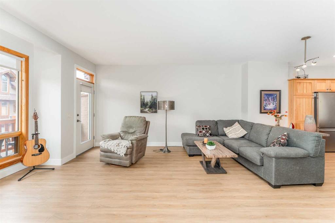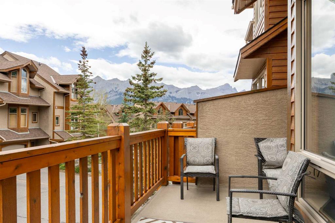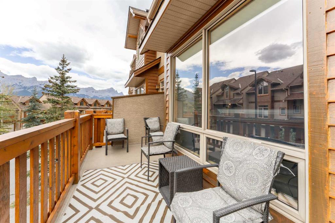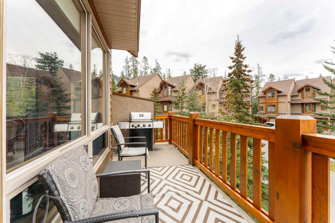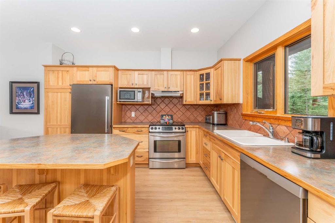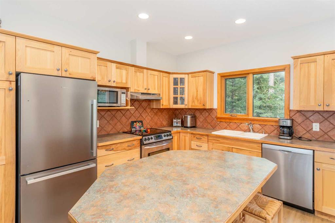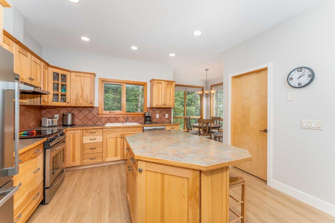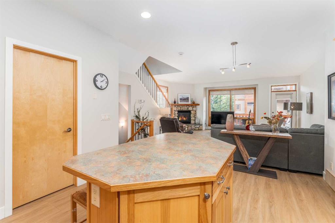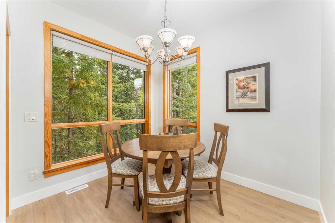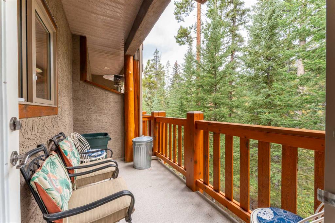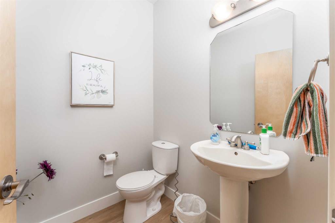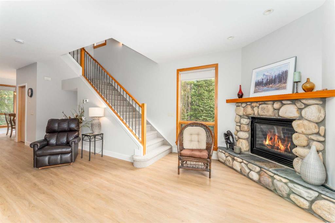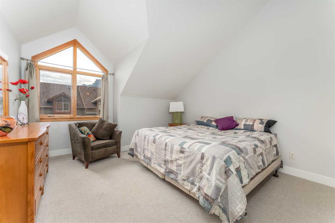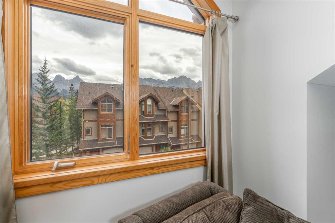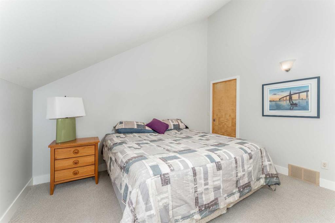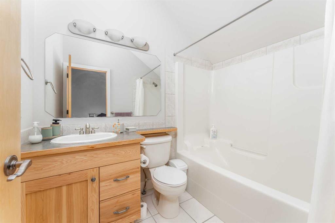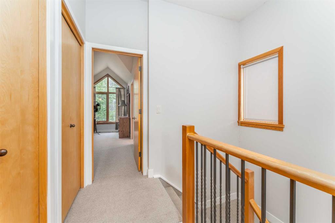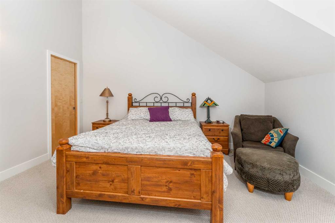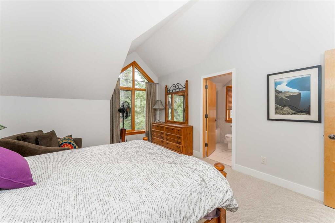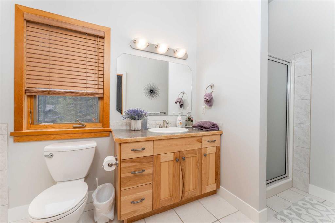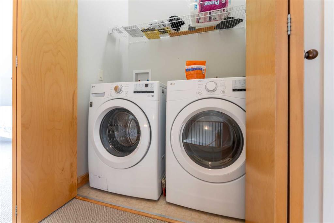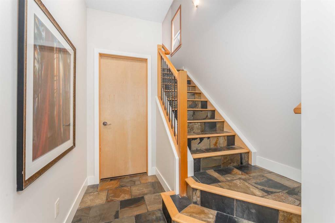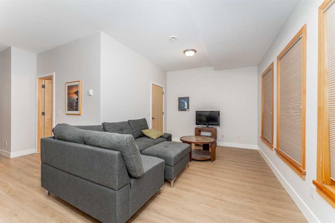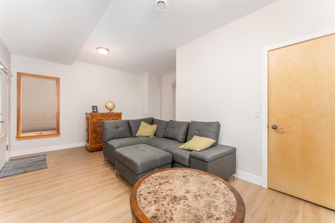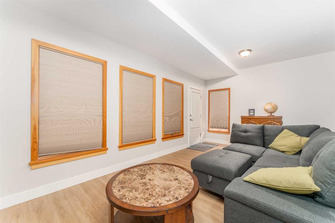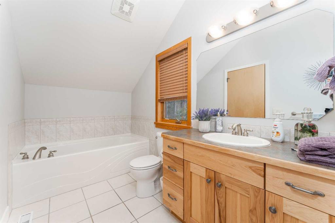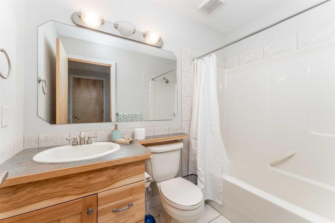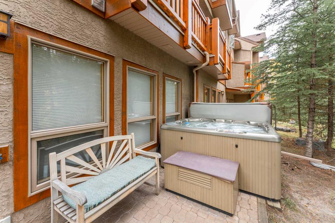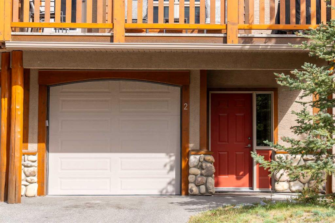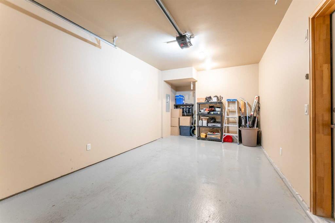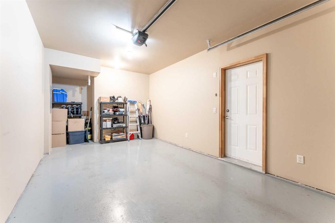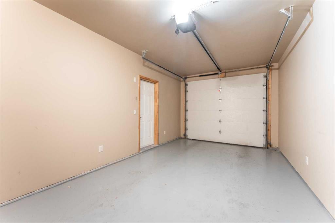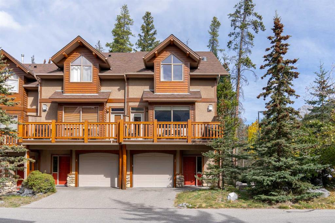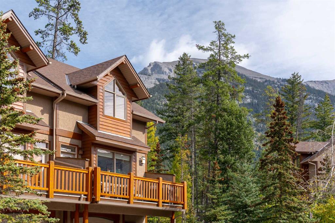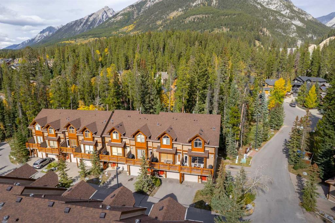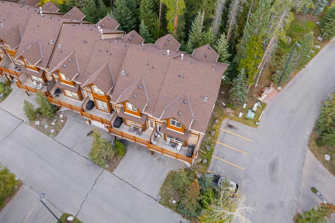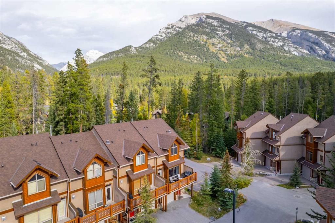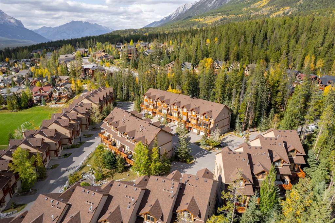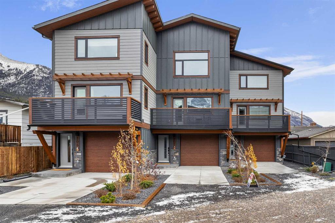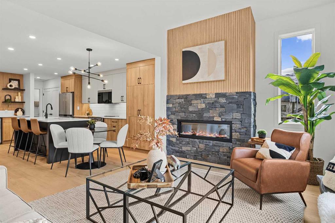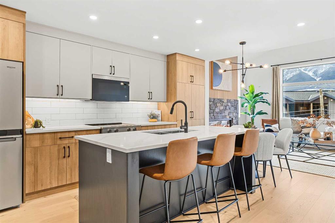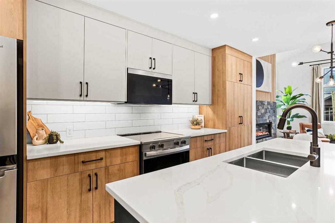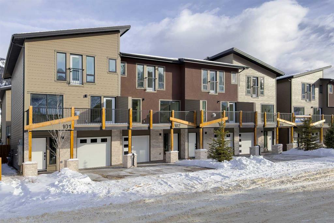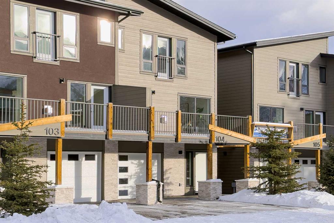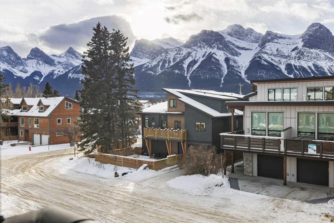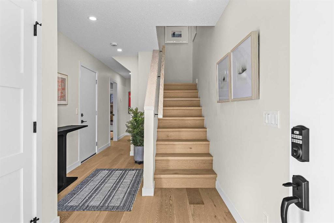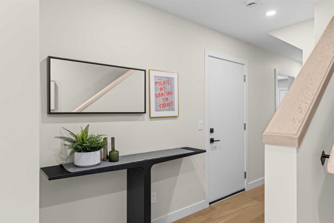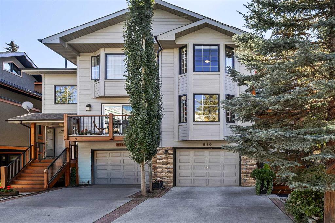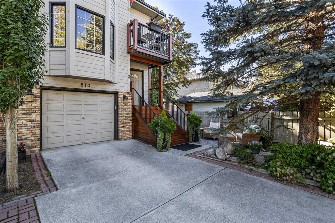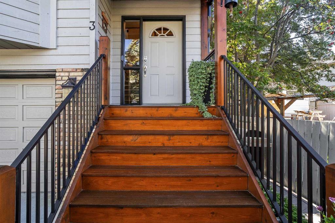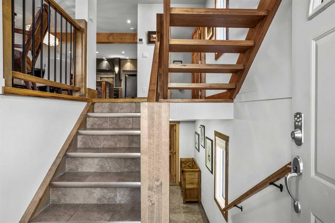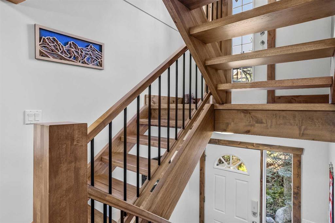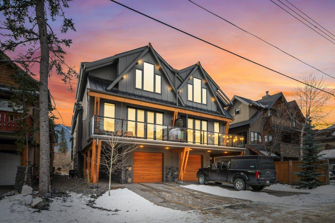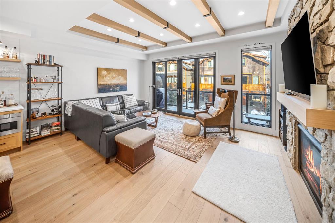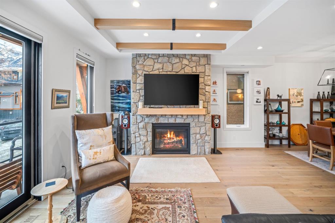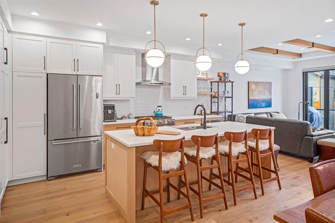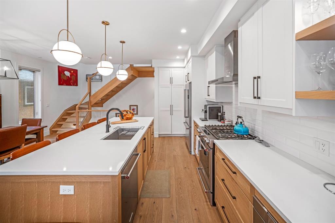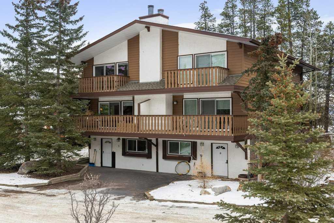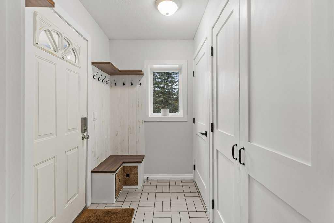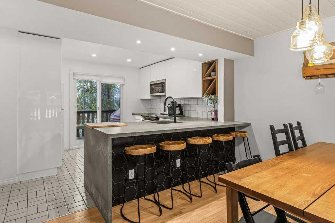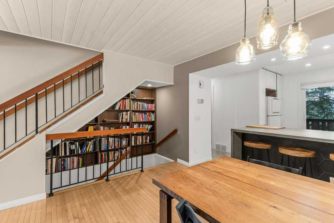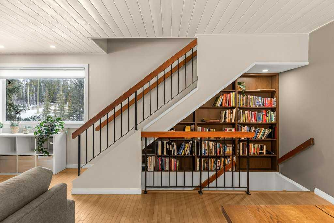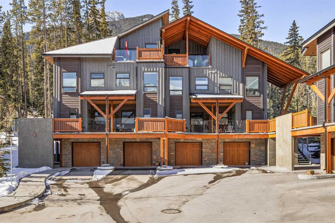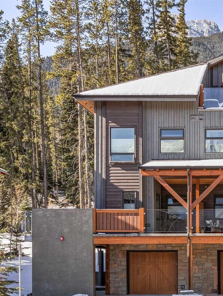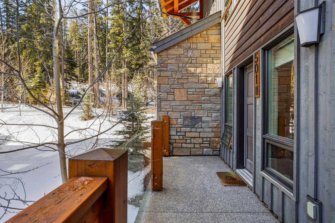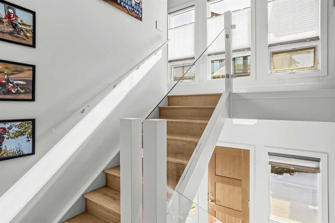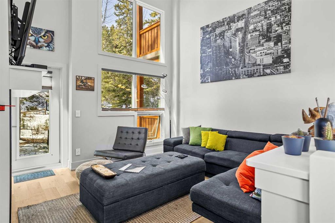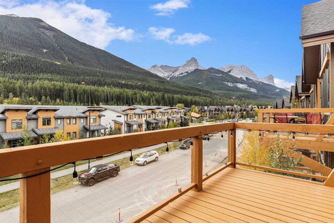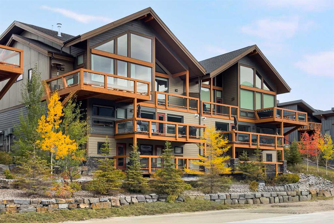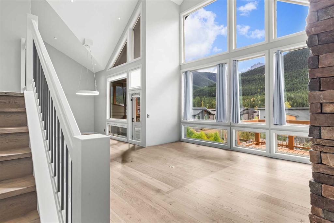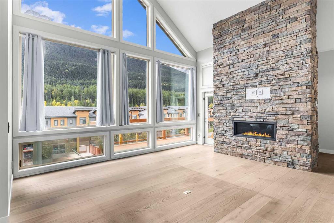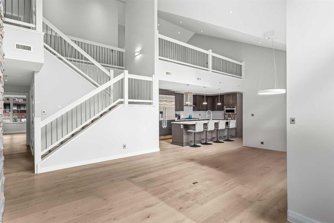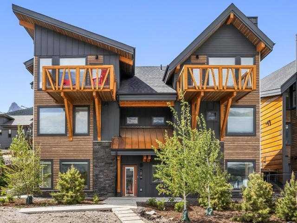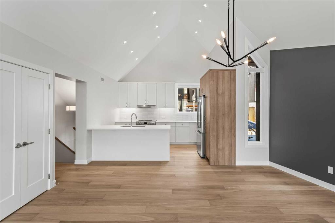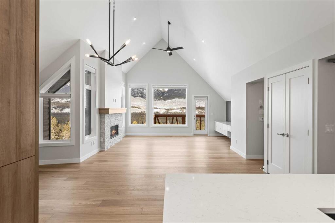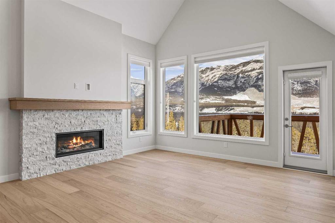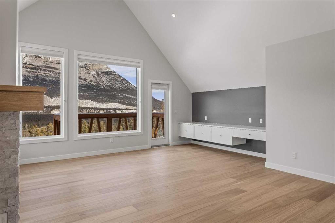2, 300 Eagle Terrace Road
Canmore T1W 3E5
MLS® Number: A2263382
$ 1,330,000
2
BEDROOMS
3 + 1
BATHROOMS
2,008
SQUARE FEET
2003
YEAR BUILT
Perched above the desirable Eagle Terrace neighbourhood, this three-level walk-out townhouse offers the perfect balance of mountain living & modern comfort. A coveted corner suite with a single-car garage, it has been thoughtfully designed by the original owners who modified the floorplan to maximize space & natural light with additional windows framing the stunning alpine surroundings. The main living area features an open-concept design anchored by a striking river rock gas fireplace. Step onto the front balcony to take in sweeping views of the iconic Three Sisters peaks. A smartly laid out kitchen with island and a cozy breakfast nook extend seamlessly to a second balcony overlooking a peaceful treed reserve, the ideal backdrop for your morning coffee. A dining area & powder room complete this inviting level. Upstairs, two spacious bedrooms with vaulted ceilings each enjoy their own private ensuite; separated by a dedicated laundry area. One bedroom captures inspiring mountain views, while the other gazes into the quiet treetops, offering the best of both worlds. The walk-out level provides a versatile flex room with direct access to a private patio & hot tub, perfect for unwinding after a day of adventure. A full bathroom, storage & single-car garage complete this thoughtfully appointed home. Whether you are looking for a full-time residence or a mountain retreat, this property offers more than just a home—it’s your gateway to the coveted Eagle Terrace lifestyle, where trails, community & breathtaking views are just outside your door.
| COMMUNITY | Eagle Terrace |
| PROPERTY TYPE | Row/Townhouse |
| BUILDING TYPE | Other |
| STYLE | 3 Storey |
| YEAR BUILT | 2003 |
| SQUARE FOOTAGE | 2,008 |
| BEDROOMS | 2 |
| BATHROOMS | 4.00 |
| BASEMENT | Full |
| AMENITIES | |
| APPLIANCES | Dishwasher, Dryer, Electric Oven, Electric Range, Garage Control(s), Microwave, Range Hood, Refrigerator, Washer |
| COOLING | None |
| FIREPLACE | Gas, Living Room |
| FLOORING | Carpet, Ceramic Tile, Laminate |
| HEATING | In Floor, Fireplace(s), Forced Air, Natural Gas |
| LAUNDRY | Upper Level |
| LOT FEATURES | Backs on to Park/Green Space, Corner Lot, Low Maintenance Landscape, Many Trees |
| PARKING | Off Street, Parking Pad, Single Garage Attached |
| RESTRICTIONS | None Known |
| ROOF | Asphalt Shingle |
| TITLE | Fee Simple |
| BROKER | Century 21 Nordic Realty |
| ROOMS | DIMENSIONS (m) | LEVEL |
|---|---|---|
| Game Room | 18`11" x 12`1" | Lower |
| 4pc Bathroom | 4`10" x 7`11" | Lower |
| Living Room | 18`11" x 20`5" | Second |
| Kitchen | 13`3" x 14`5" | Second |
| Dining Room | 8`0" x 8`11" | Second |
| 2pc Bathroom | 5`7" x 5`3" | Second |
| Bedroom - Primary | 12`8" x 6`3" | Third |
| 4pc Ensuite bath | 5`10" x 14`0" | Third |
| Bedroom | 12`8" x 14`10" | Third |
| 4pc Ensuite bath | 5`11" x 8`0" | Third |

