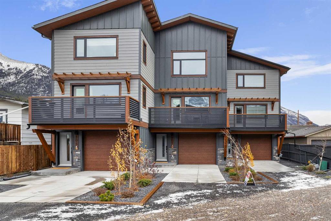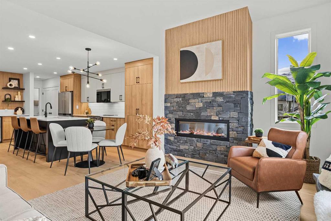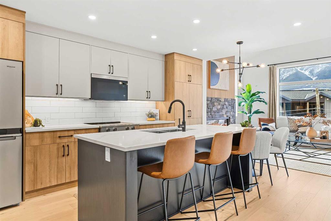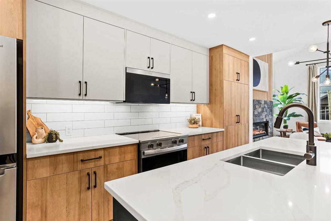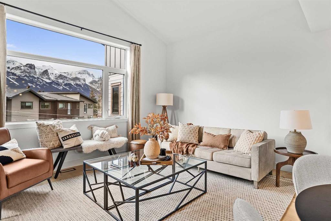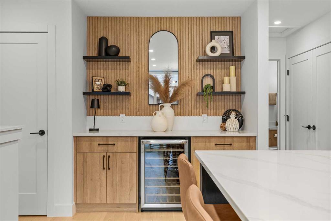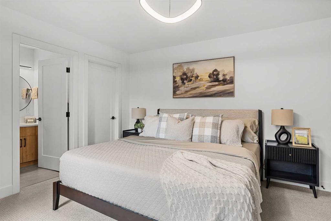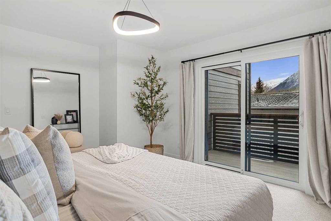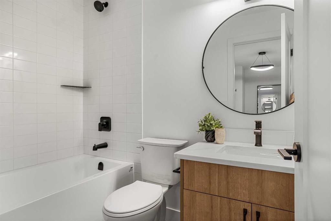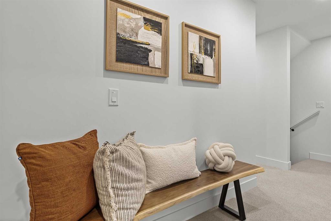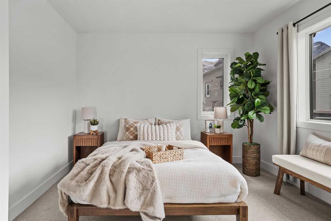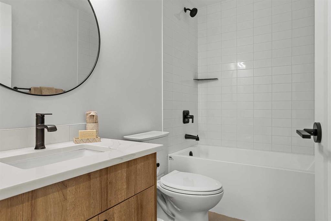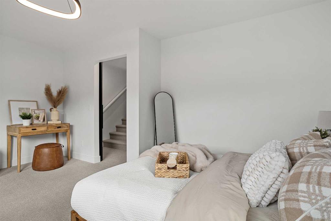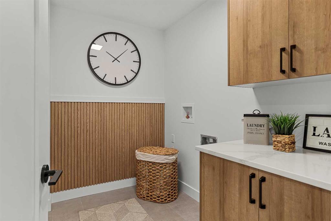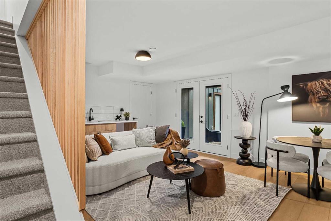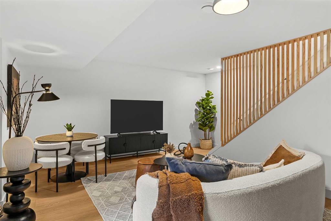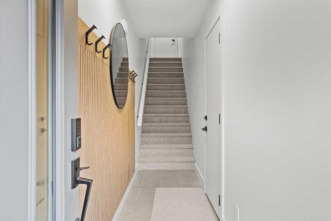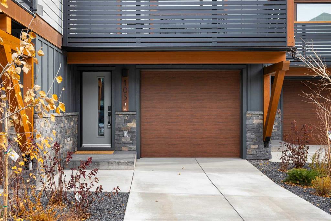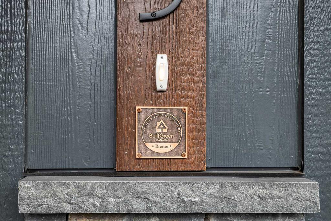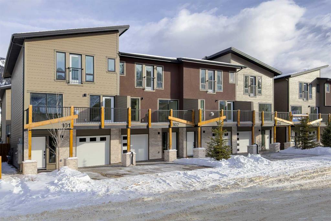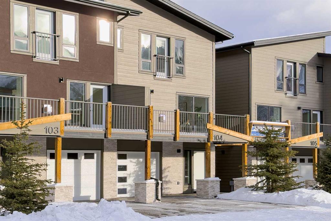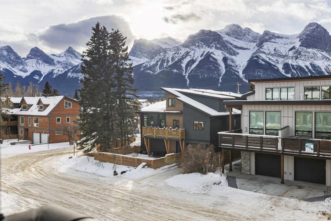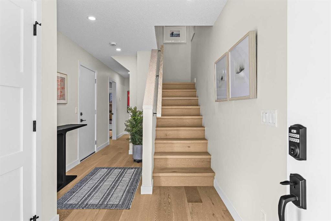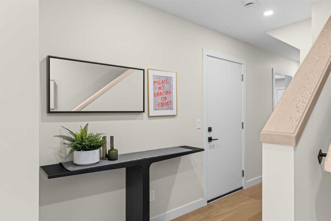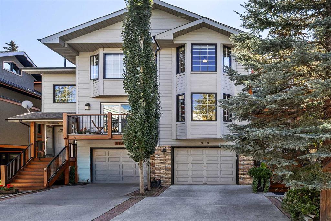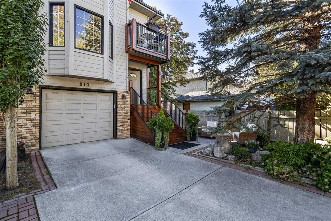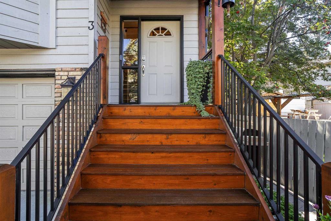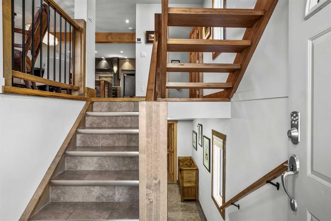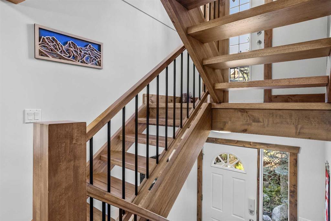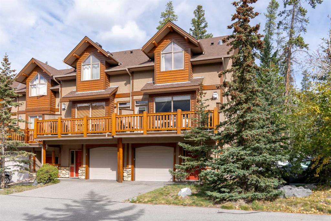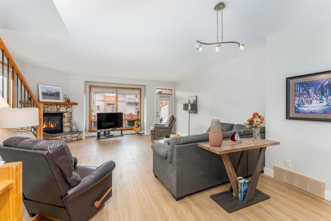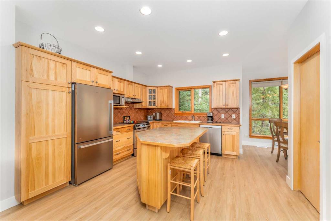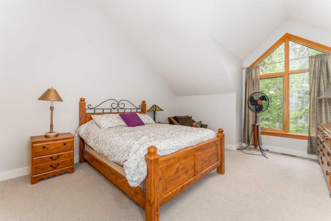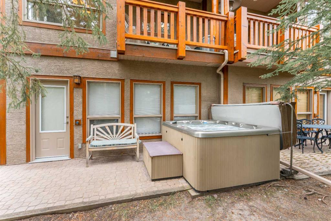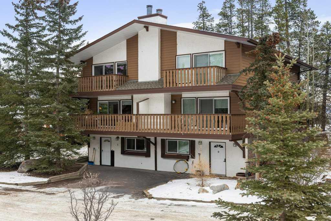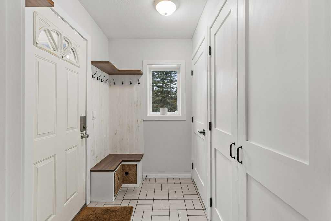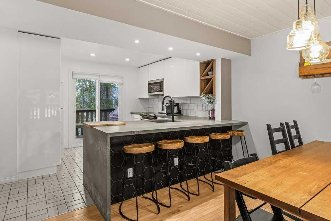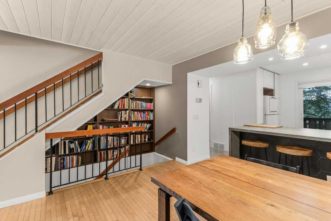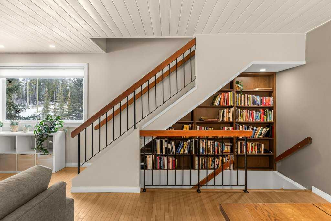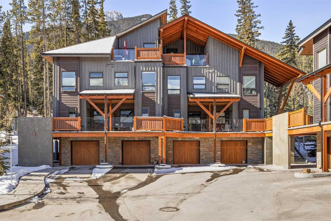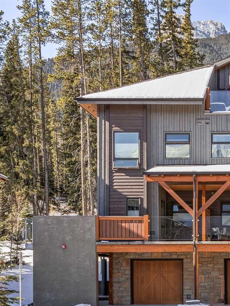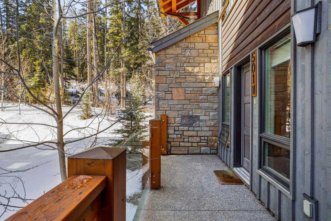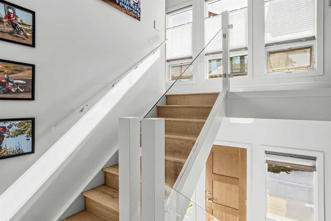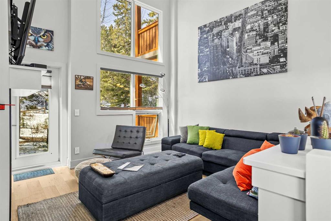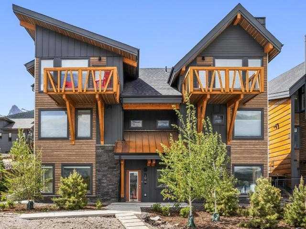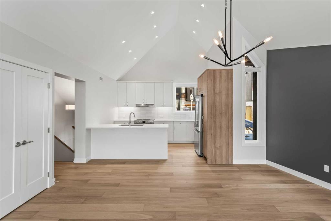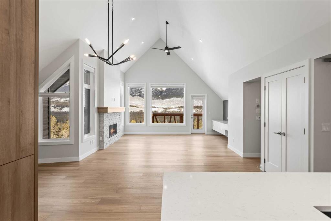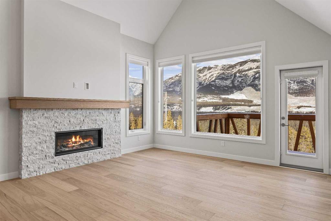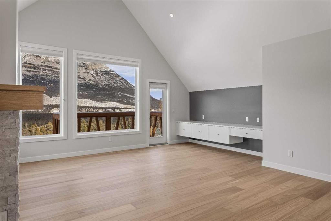105, 1413 Mountain Avenue
Canmore T1W1M3
MLS® Number: A2270120
$ 1,249,500
3
BEDROOMS
3 + 1
BATHROOMS
2,304
SQUARE FEET
2025
YEAR BUILT
Unit 105 – The Point on Mountain Avenue Welcome to a home designed for mountain living—sun-filled, stylish, and built for real life in the Rockies. This beautifully crafted 3-bedroom, 4-bathroom residence offers over 2,300 sq. ft. of inspired living space, framed by west-facing views of the Rundle Range that glow at sunset and brighten every room. An open, vaulted living area sets the tone with a striking Rundle-stone fireplace, perfect for cozy evenings after a day on the trails. The spacious kitchen invites gathering and connection, complete with generous prep space and a dedicated coffee/wine bar to elevate mornings and unwind at night. Thoughtful touches are everywhere: a large single garage for gear and adventure-ready storage, a huge laundry room, and Built Green Certification for year-round comfort and efficiency. The versatile lower level expands how you live—ideal as a family hangout, private guest room, or work-from-home retreat—complete with a wet bar and separate entrance for true flexibility. With residential zoning and the lowest price per square foot of any new construction in Canmore, this home delivers unbeatable value in a quiet, sought-after neighbourhood just minutes from trails, cafés, and the charm of downtown. Spacious, modern, and mountain-ready—Unit 105 is where lifestyle meets smart investment. List price includes GST.
| COMMUNITY | Teepee Town |
| PROPERTY TYPE | Row/Townhouse |
| BUILDING TYPE | Five Plus |
| STYLE | 3 Storey |
| YEAR BUILT | 2025 |
| SQUARE FOOTAGE | 2,304 |
| BEDROOMS | 3 |
| BATHROOMS | 4.00 |
| BASEMENT | None |
| AMENITIES | |
| APPLIANCES | Bar Fridge, Dishwasher, Dryer, Electric Range, Microwave Hood Fan, Refrigerator, Washer |
| COOLING | None |
| FIREPLACE | Electric, Living Room |
| FLOORING | Carpet, Vinyl Plank |
| HEATING | Forced Air |
| LAUNDRY | Laundry Room, Main Level |
| LOT FEATURES | Back Lane, Low Maintenance Landscape, Views |
| PARKING | Alley Access, Driveway, Garage Door Opener, On Street, Single Garage Attached |
| RESTRICTIONS | Short Term Rentals Not Allowed |
| ROOF | Asphalt Shingle |
| TITLE | Fee Simple |
| BROKER | RE/MAX Alpine Realty |
| ROOMS | DIMENSIONS (m) | LEVEL |
|---|---|---|
| Foyer | 3`6" x 12`9" | Main |
| Furnace/Utility Room | 12`3" x 6`0" | Main |
| Family Room | 16`5" x 17`8" | Main |
| 4pc Bathroom | 8`7" x 4`11" | Second |
| 4pc Ensuite bath | 7`10" x 5`0" | Second |
| Bedroom | 16`6" x 11`6" | Second |
| Laundry | 8`6" x 6`2" | Second |
| Bedroom - Primary | 12`7" x 14`4" | Second |
| Balcony | 16`11" x 6`1" | Second |
| Balcony | 16`6" x 11`6" | Second |
| Living Room | 16`6" x 13`0" | Third |
| Kitchen With Eating Area | 12`5" x 18`9" | Third |
| Bedroom | 10`11" x 12`0" | Third |
| 5pc Ensuite bath | 0`0" x 7`11" | Third |
| 2pc Bathroom | 5`2" x 4`11" | Third |

