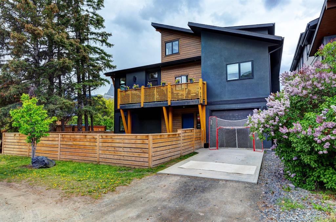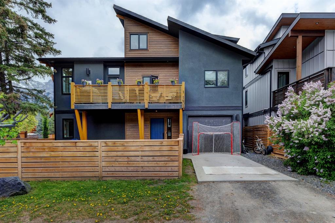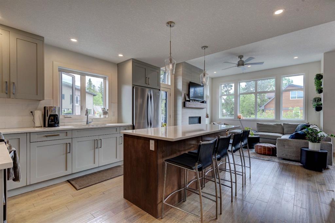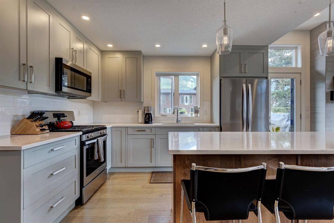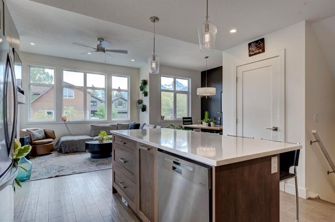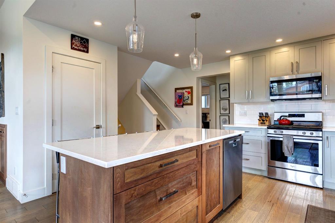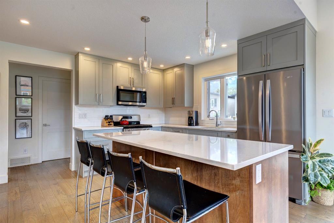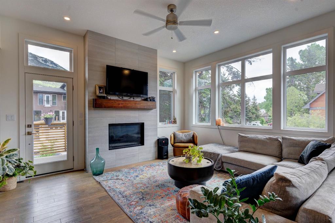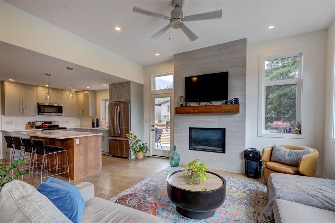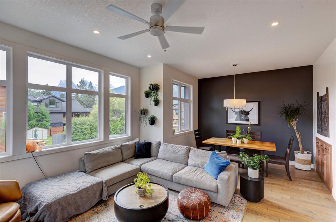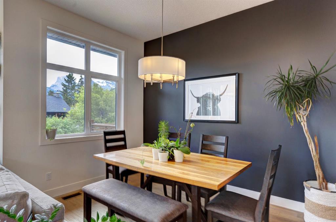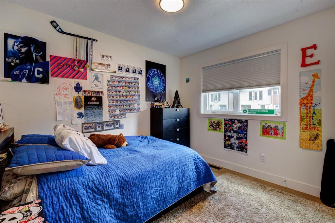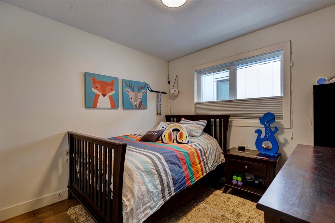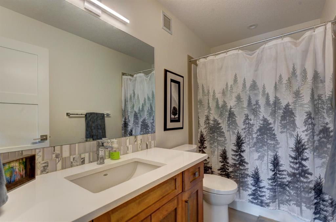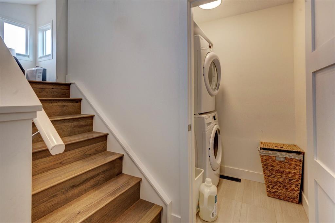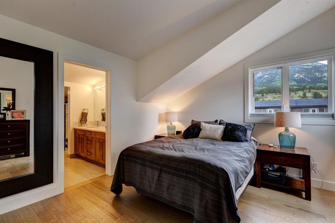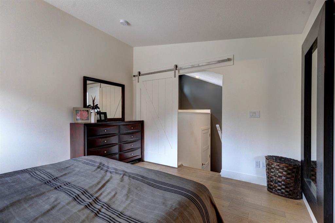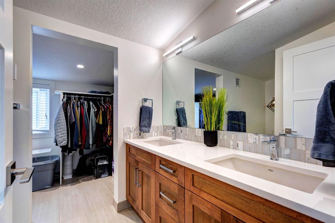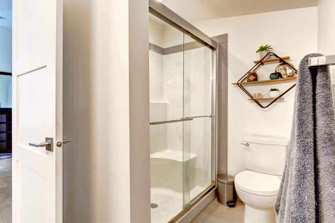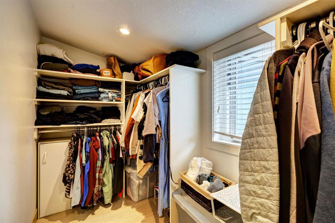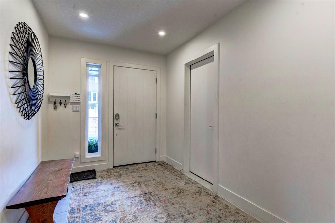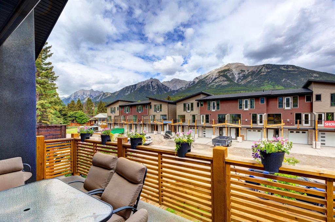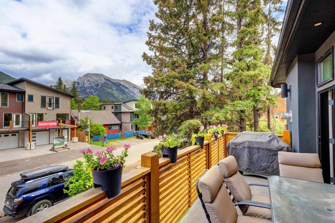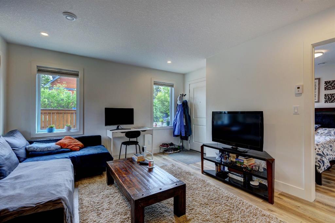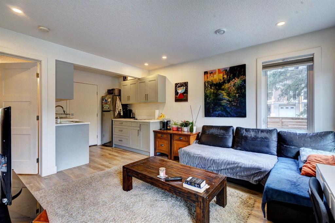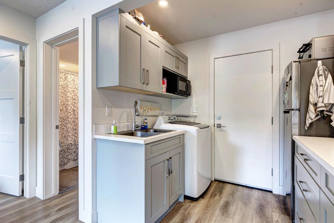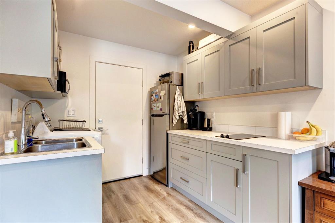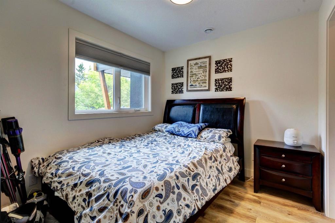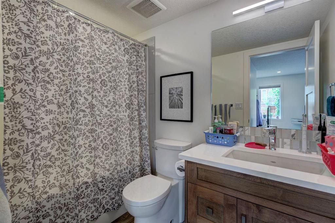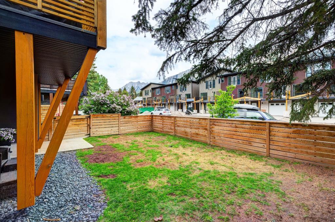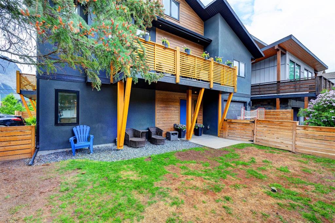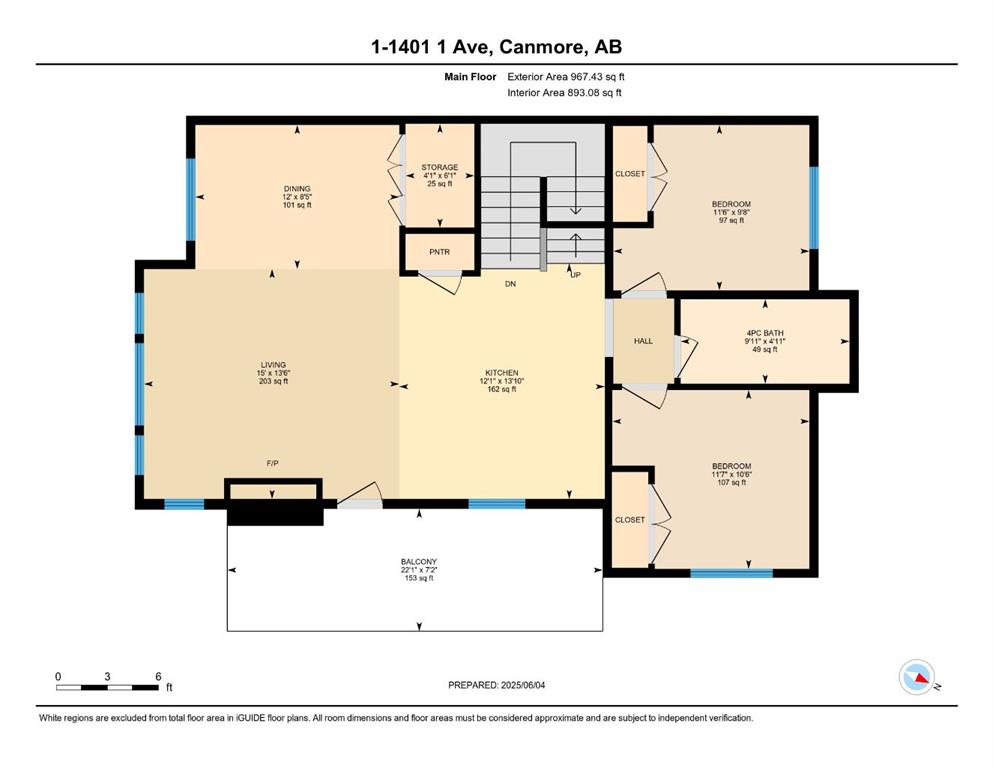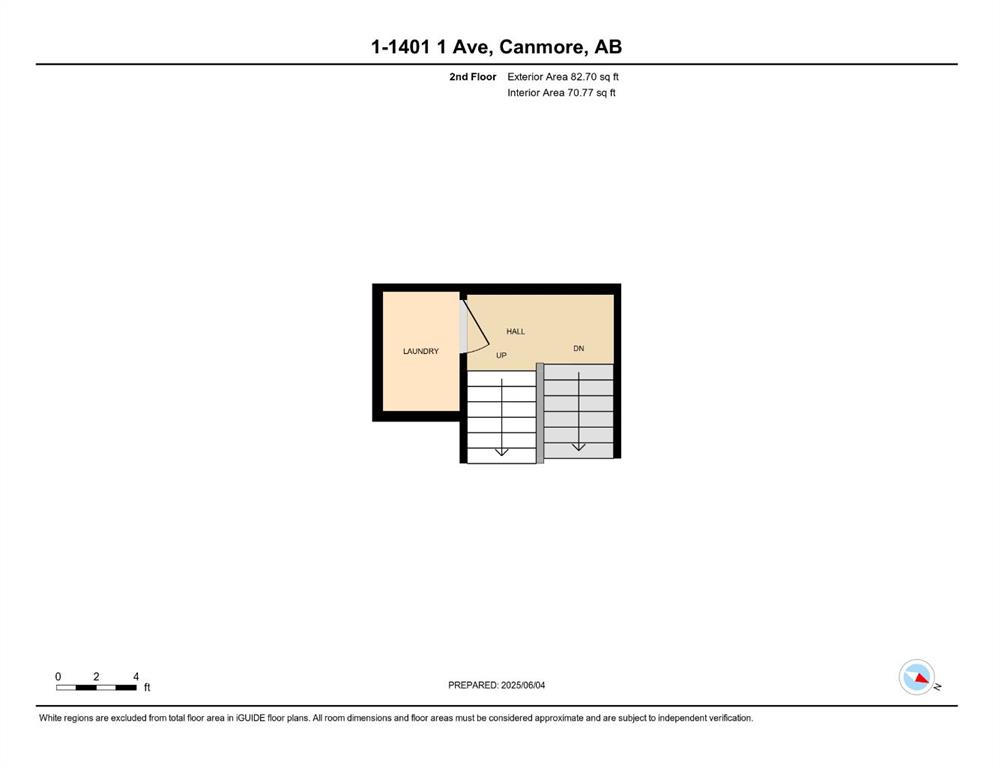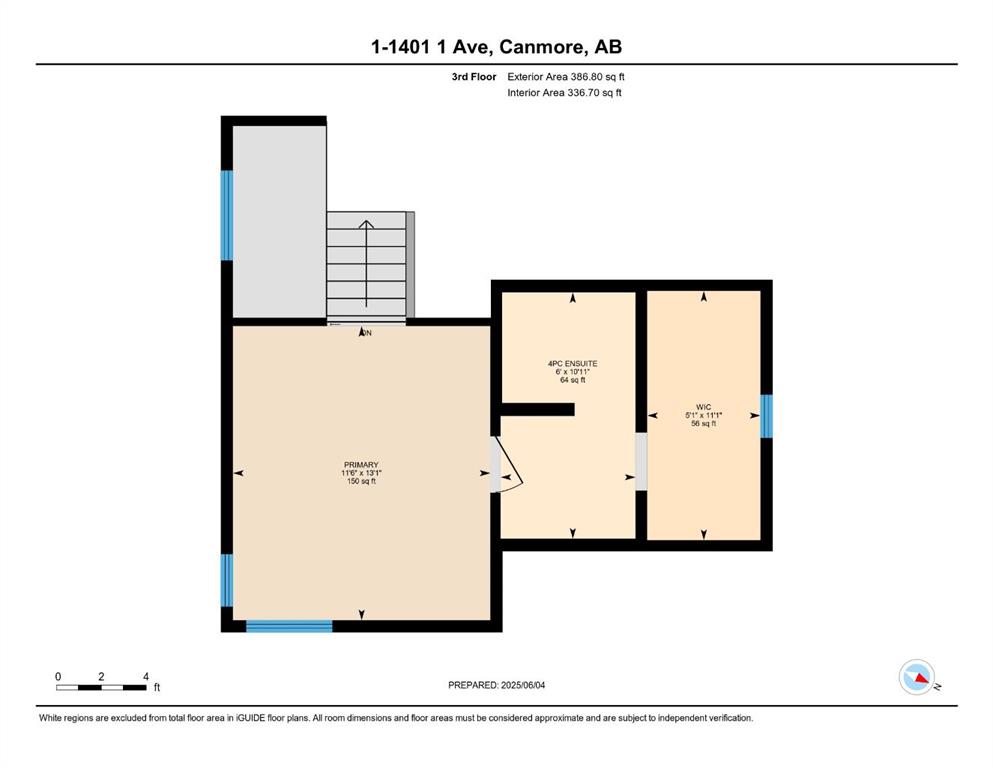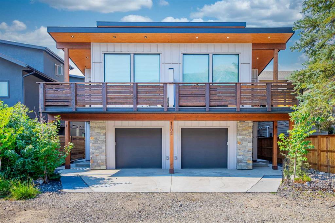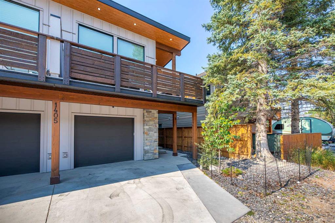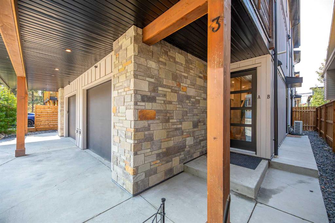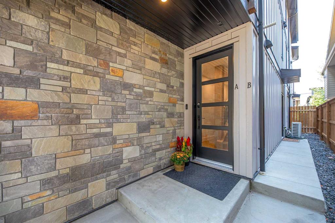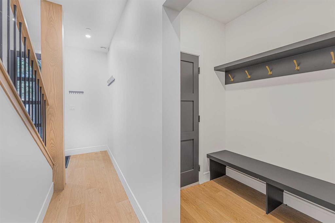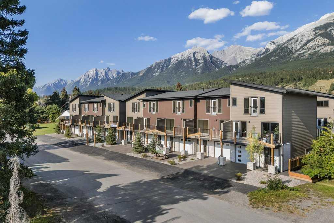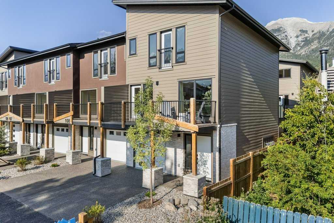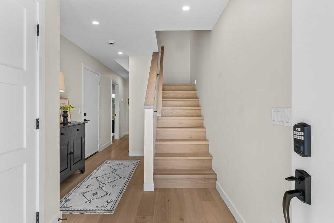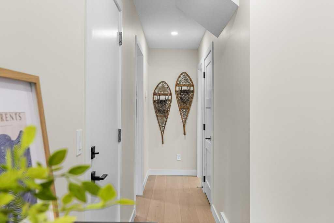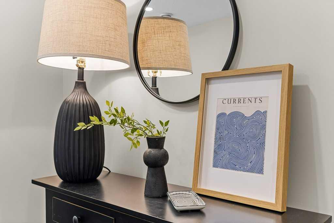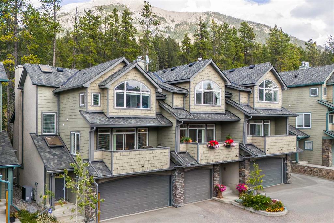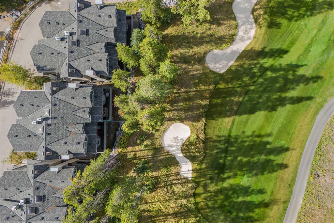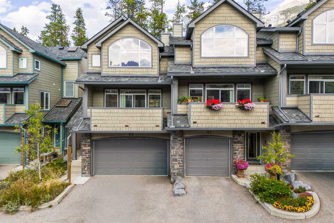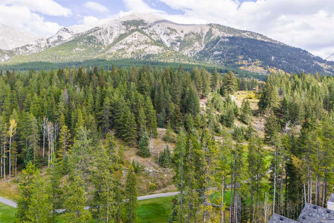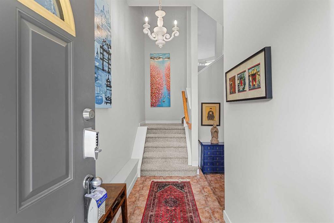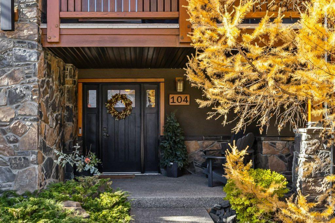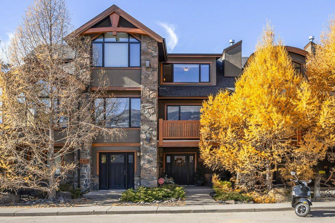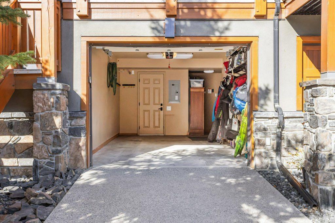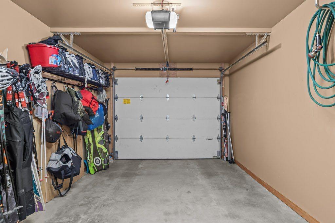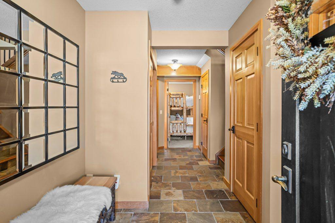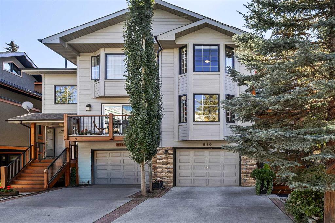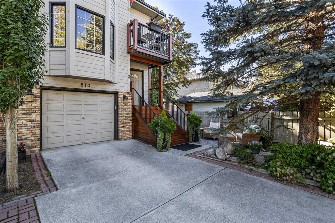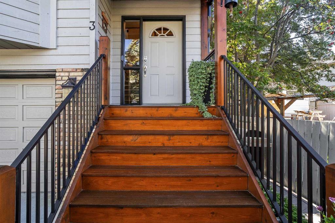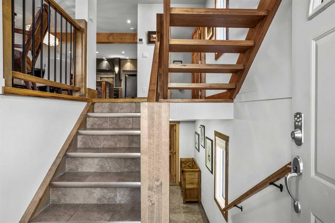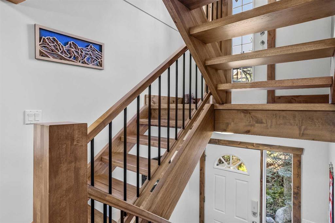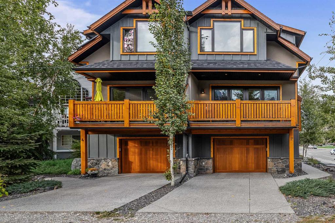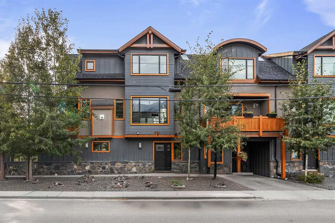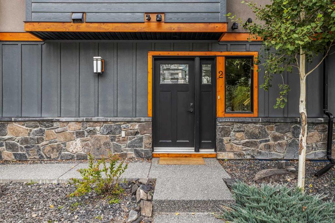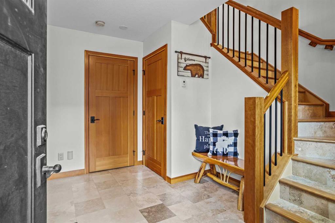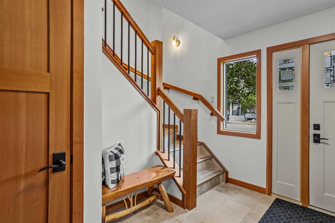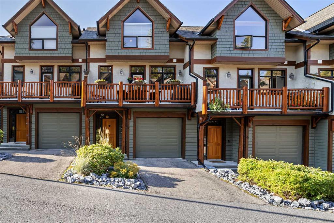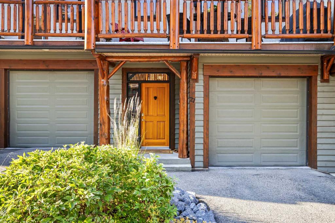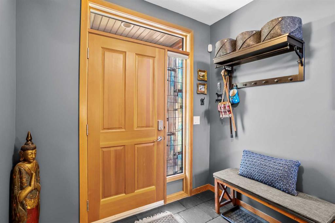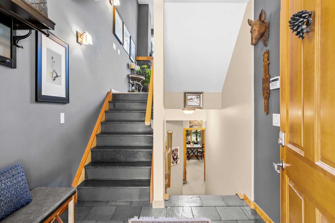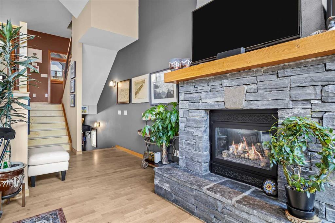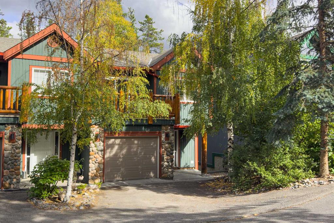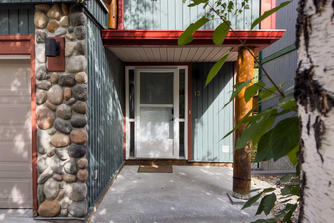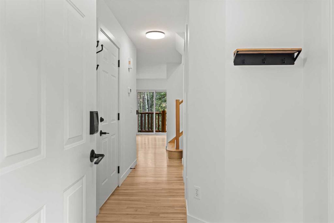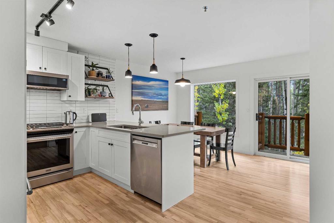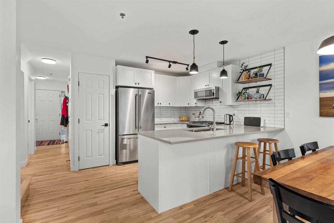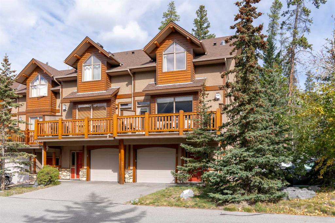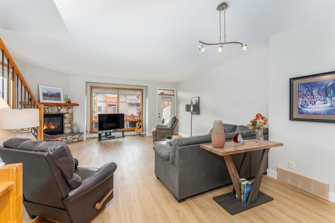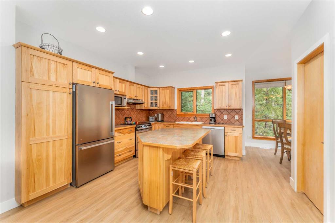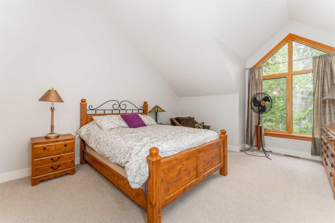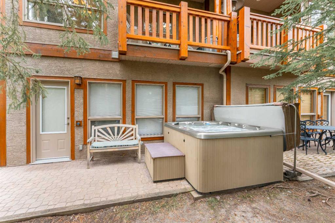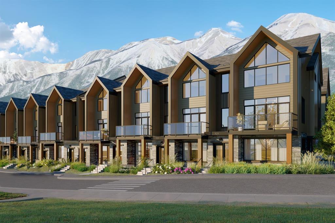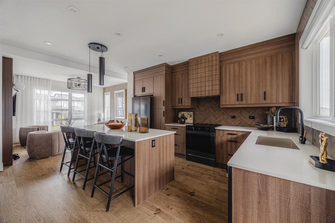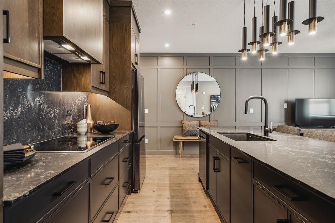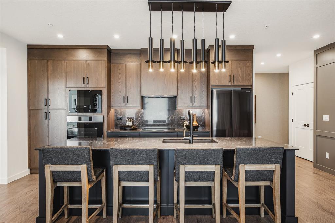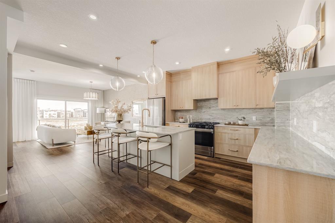1, 1401 1st Avenue
Canmore T1W 1M6
MLS® Number: A2262416
$ 1,349,000
4
BEDROOMS
3 + 0
BATHROOMS
2,120
SQUARE FEET
2017
YEAR BUILT
Stunning mountain triplex in the heart of Canmore. Perfectly positioned a short walk from downtown Canmore, this beautifully designed home spans three spacious levels and offers an exceptional blend of style, comfort and functionality. The main floor boasts an open-concept layout featuring a modern kitchen, dining area and living room with vaulted ceilings and a striking fireplace as the centrepiece. Step out onto the expansive deck to take in breathtaking mountain views. This level also includes two well-appointed bedrooms and a full bath. Upstairs, the private primary suite offers a luxurious retreat complete with a spa-inspired ensuite, walk-in closet and convenient laundry area. The fully finished lower level offers flexibility and is ideal for guests or roommates, featuring a large family room, a kitchenette, an additional bedroom and another full bathroom. Additional highlights include attached garage, ample storage and premium finishes throughout—engineered hardwood floors, stainless steel appliances and quartz countertops.
| COMMUNITY | Teepee Town |
| PROPERTY TYPE | Row/Townhouse |
| BUILDING TYPE | Triplex |
| STYLE | 3 Storey |
| YEAR BUILT | 2017 |
| SQUARE FOOTAGE | 2,120 |
| BEDROOMS | 4 |
| BATHROOMS | 3.00 |
| BASEMENT | None |
| AMENITIES | |
| APPLIANCES | Dishwasher, Dryer, Microwave Hood Fan, Refrigerator, Stove(s), Washer |
| COOLING | None |
| FIREPLACE | Gas |
| FLOORING | Laminate, Tile, Wood |
| HEATING | Forced Air, Hot Water |
| LAUNDRY | Laundry Room |
| LOT FEATURES | Corner Lot, Landscaped |
| PARKING | Single Garage Attached |
| RESTRICTIONS | None Known |
| ROOF | Asphalt Shingle |
| TITLE | Fee Simple |
| BROKER | CENTURY 21 NORDIC REALTY |
| ROOMS | DIMENSIONS (m) | LEVEL |
|---|---|---|
| 4pc Bathroom | Main | |
| Family Room | 13`7" x 13`5" | Main |
| Bedroom | 8`8" x 9`8" | Main |
| Living Room | 13`6" x 15`0" | Second |
| Dining Room | 8`5" x 12`0" | Second |
| Kitchen | 12`1" x 13`10" | Second |
| 4pc Bathroom | Second | |
| Bedroom | 9`8" x 11`6" | Second |
| Bedroom | 10`6" x 11`7" | Second |
| Bedroom - Primary | 13`1" x 11`6" | Third |
| 4pc Ensuite bath | Third |

