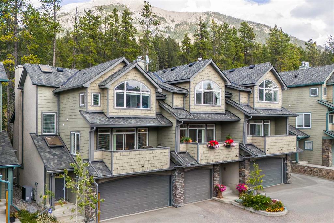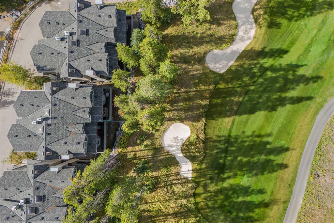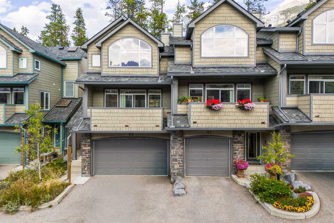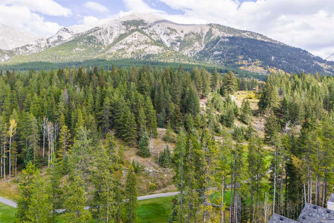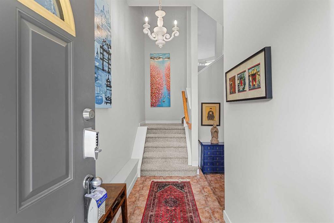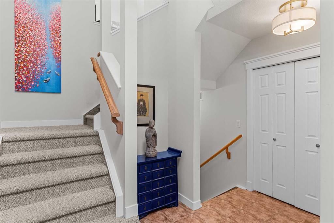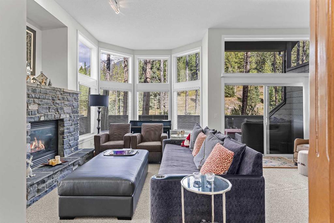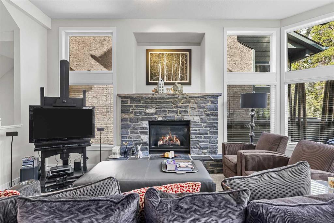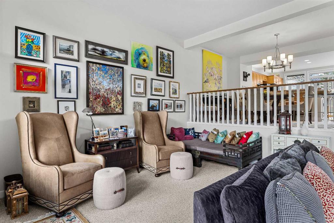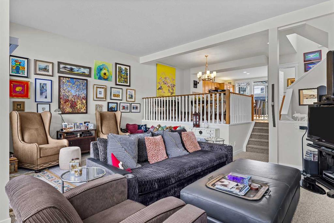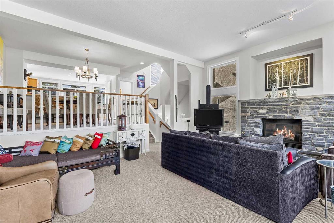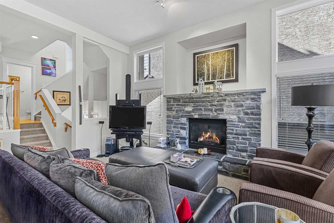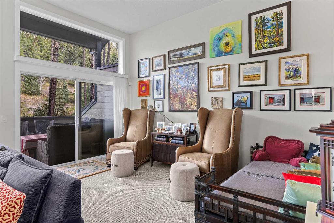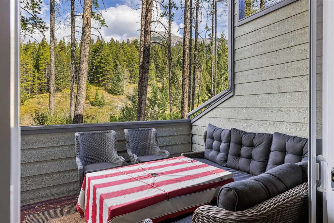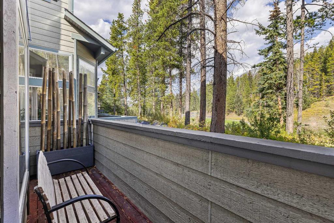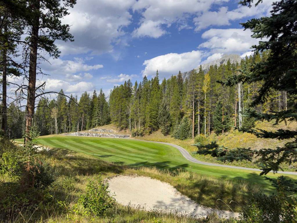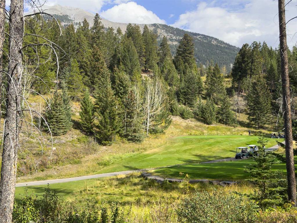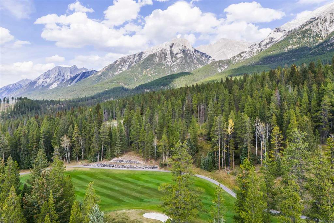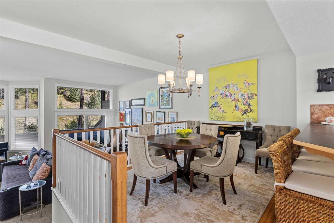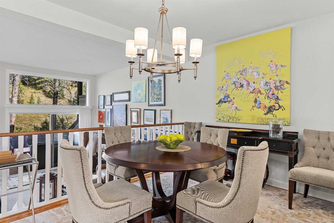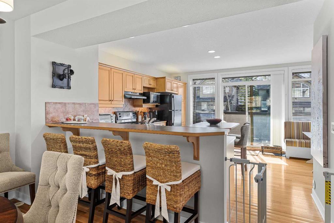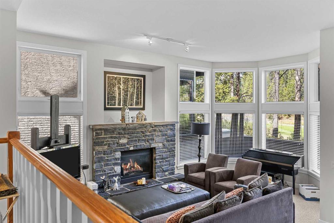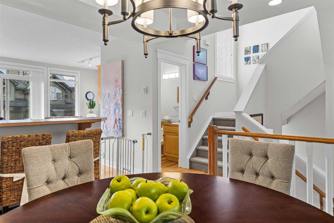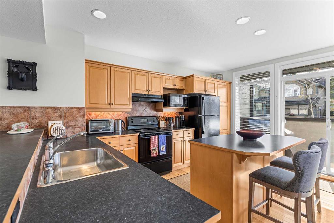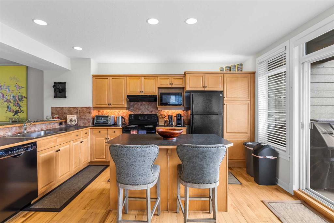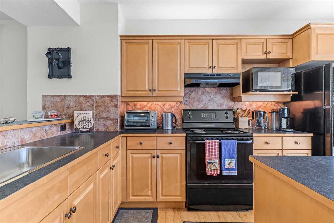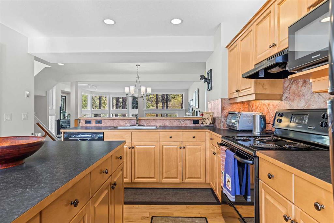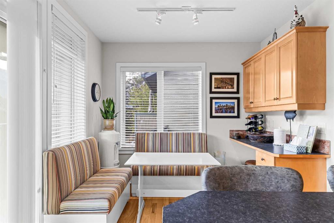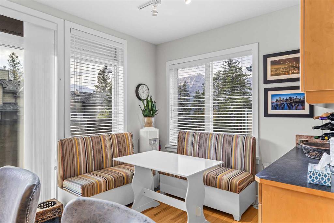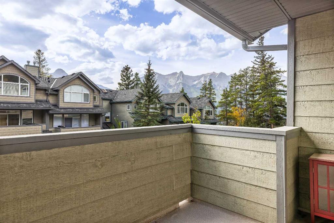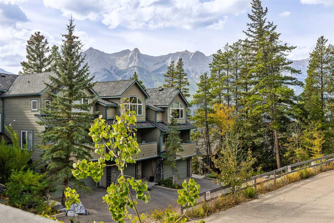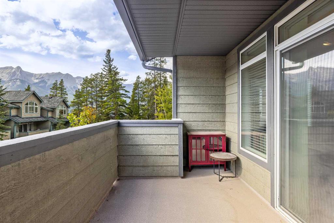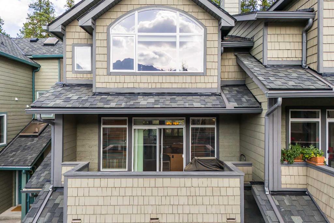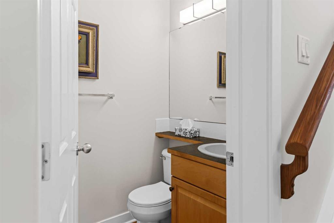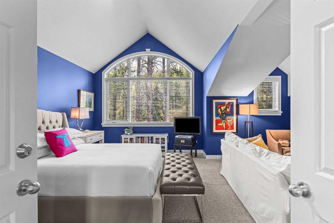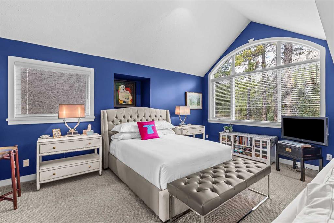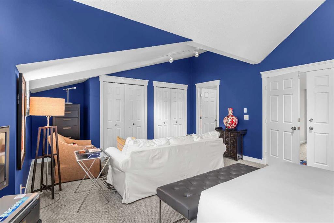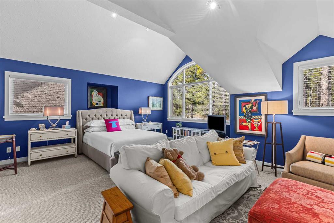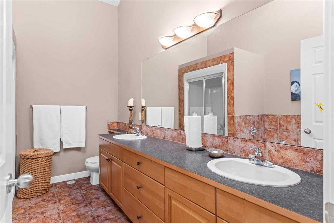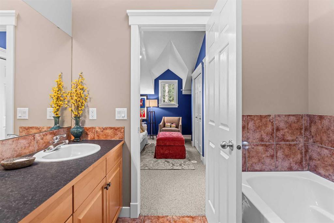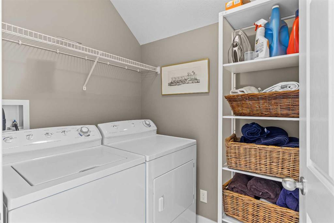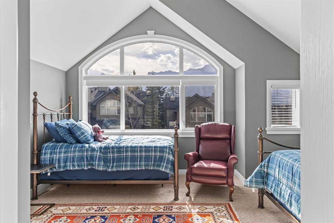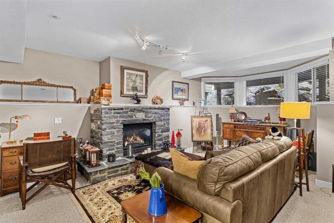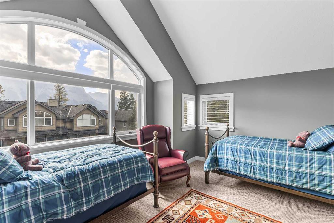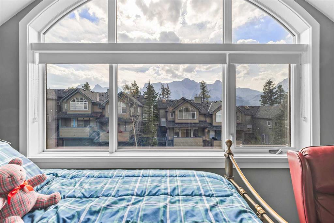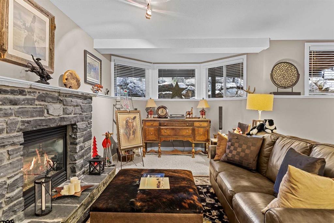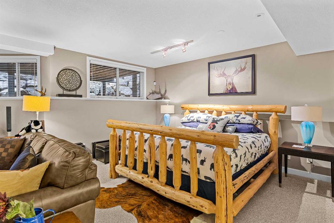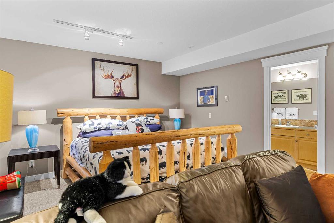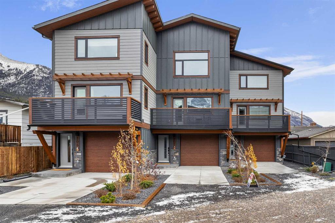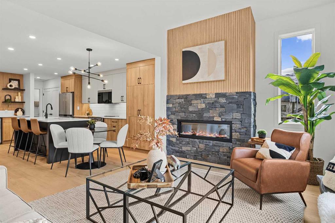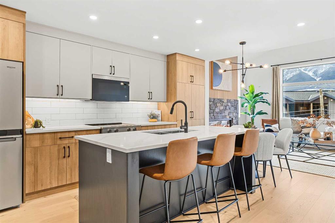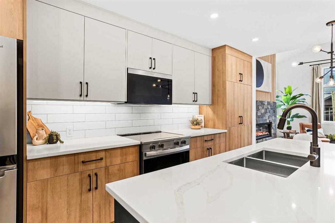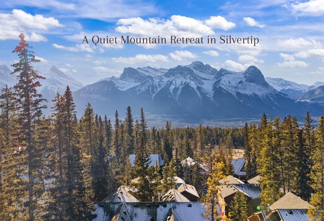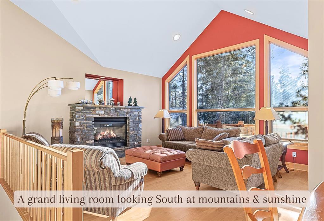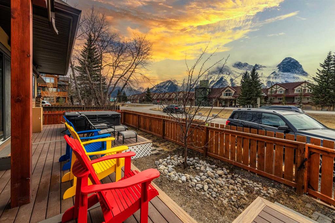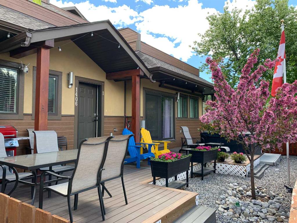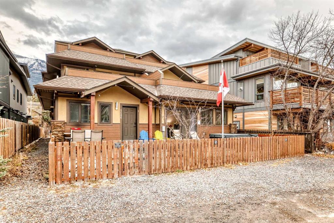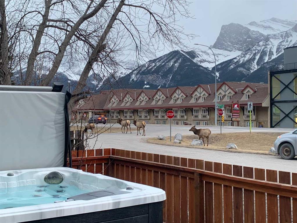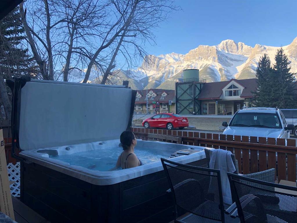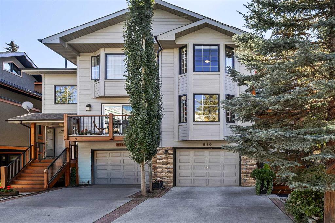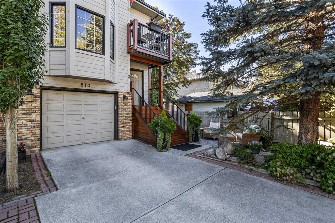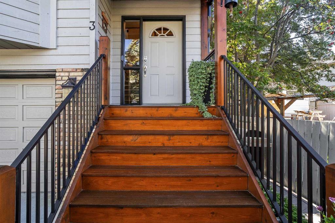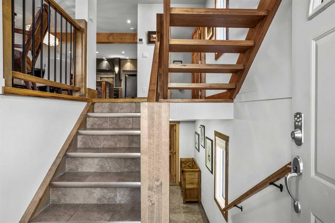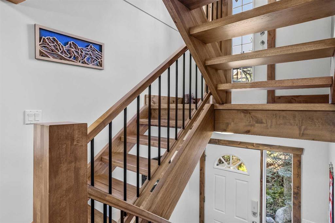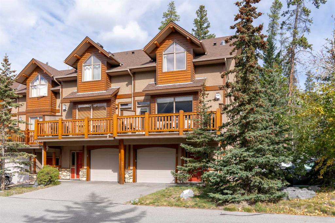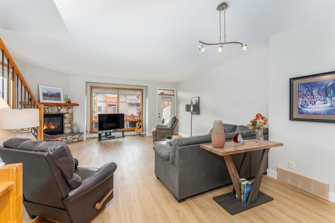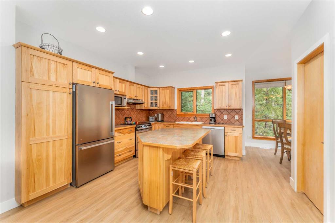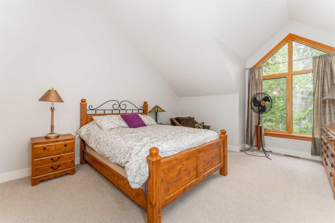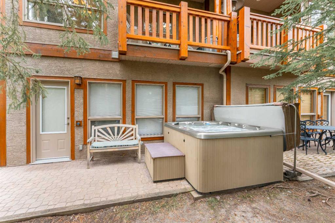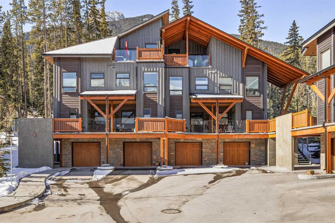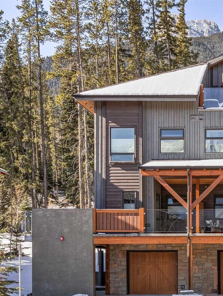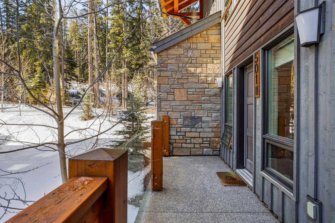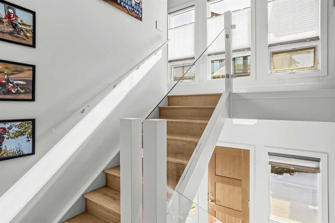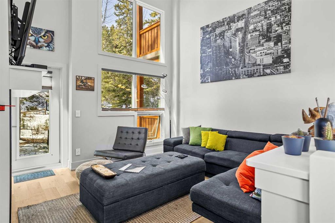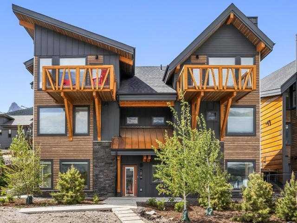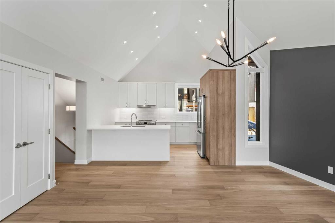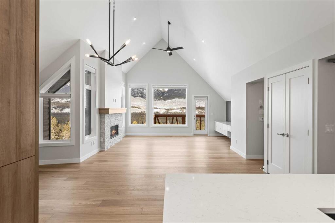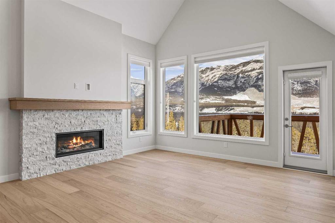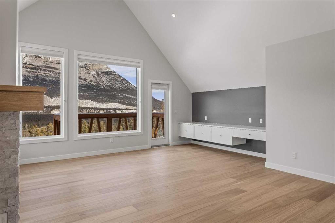153, 13 Aspen Glen
Canmore T1W 1A6
MLS® Number: A2261137
$ 1,399,000
3
BEDROOMS
3 + 1
BATHROOMS
2,128
SQUARE FEET
1999
YEAR BUILT
A rare opportunity awaits in Aspen Glen, Grizzly Ridge, a serene end unit townhome community tucked away along the coveted fairways of Silvertip Golf Course. This spacious 3-bedroom, 4-bathroom home combines mountain charm with thoughtful design, offering both privacy and spectacular views. Step inside to a bright and inviting entry, where skylights above the foyer and staircase flood the home with natural light. The sunken living room is the heart of the home, showcasing tall ceilings and a wall of windows that frame the tranquil golf course backdrop of hole number 1. A cozy fireplace adds warmth, while the spacious dining room and breakfast nook capture stunning mountain vistas, including the iconic Three Sisters. This home also has A/C for added comfort. Upstairs, you’ll find two generously sized bedrooms, each with its own ensuite, plus the convenience of laundry on the same level. The lower level provides flexibility with an optional third bedroom or family room, complete with a second fireplace and access to a full 4-piece bathroom. Additional highlights include a double-car garage, abundant natural light throughout, and a floor plan designed to accommodate full-time living, weekend escapes, or hosting friends and family in style. Backed by golf course serenity and fronted by mountain views, this townhome delivers a lifestyle that’s uniquely Canmore, peaceful, private, and perfectly located.
| COMMUNITY | Silvertip |
| PROPERTY TYPE | Row/Townhouse |
| BUILDING TYPE | Triplex |
| STYLE | 3 Storey |
| YEAR BUILT | 1999 |
| SQUARE FOOTAGE | 2,128 |
| BEDROOMS | 3 |
| BATHROOMS | 4.00 |
| BASEMENT | Full |
| AMENITIES | |
| APPLIANCES | Dishwasher, Dryer, Electric Range, Garage Control(s), Microwave Hood Fan, Washer, Window Coverings |
| COOLING | Central Air |
| FIREPLACE | Basement, Bedroom, Gas, Living Room |
| FLOORING | Carpet, Ceramic Tile, See Remarks |
| HEATING | Forced Air |
| LAUNDRY | Laundry Room, Upper Level |
| LOT FEATURES | No Neighbours Behind, On Golf Course, Views |
| PARKING | Double Garage Attached |
| RESTRICTIONS | Restrictive Covenant, Utility Right Of Way |
| ROOF | Asphalt Shingle |
| TITLE | Fee Simple |
| BROKER | RE/MAX Alpine Realty |
| ROOMS | DIMENSIONS (m) | LEVEL |
|---|---|---|
| 4pc Bathroom | 11`7" x 4`11" | Basement |
| Bedroom | 22`6" x 23`7" | Basement |
| Storage | 6`7" x 3`6" | Basement |
| Furnace/Utility Room | 9`3" x 5`6" | Lower |
| 2pc Bathroom | 5`1" x 4`5" | Main |
| Balcony | 13`11" x 7`7" | Main |
| Balcony | 23`8" x 9`8" | Main |
| Living Room | 23`0" x 24`11" | Main |
| Breakfast Nook | 5`6" x 9`5" | Main |
| Dining Room | 15`9" x 11`1" | Main |
| Kitchen | 12`6" x 14`10" | Main |
| 4pc Ensuite bath | 8`7" x 6`2" | Second |
| 5pc Ensuite bath | 8`5" x 11`0" | Second |
| Bedroom | 14`4" x 14`9" | Second |
| Bedroom - Primary | 23`0" x 17`0" | Second |

