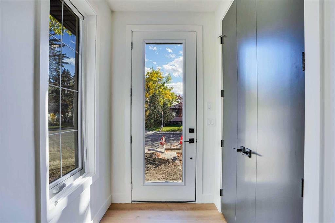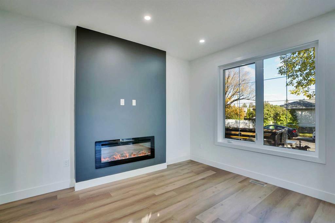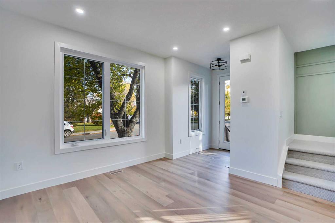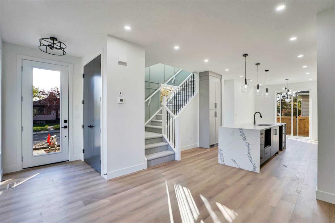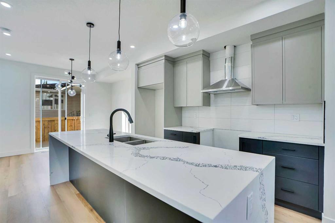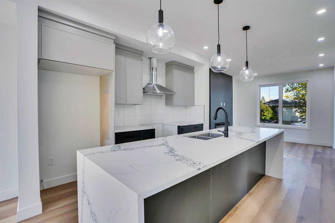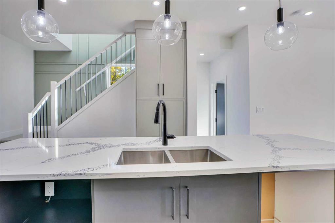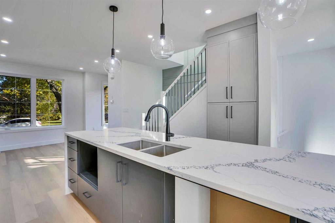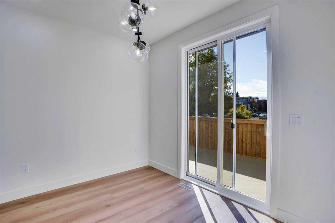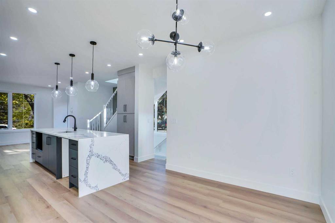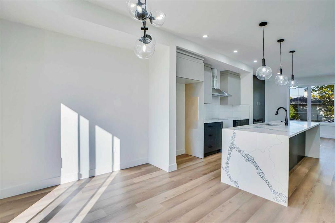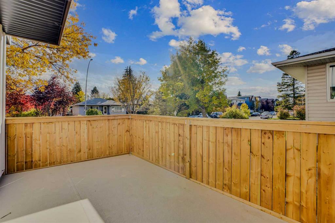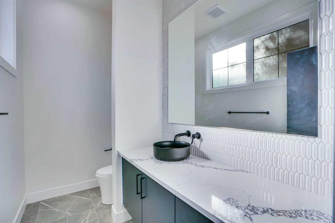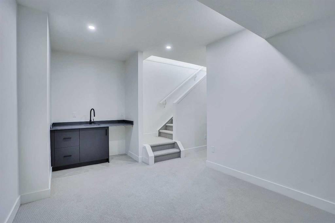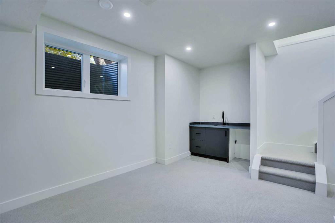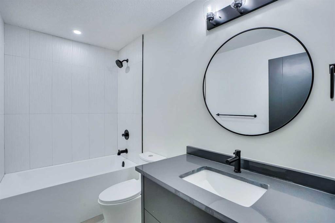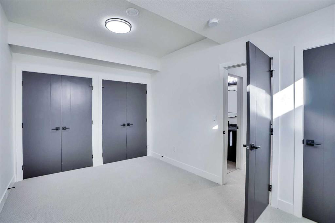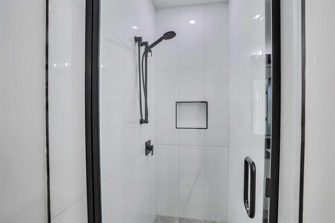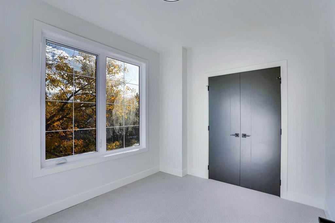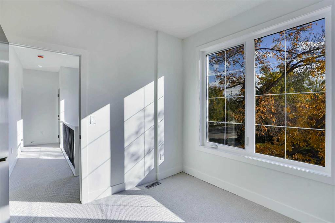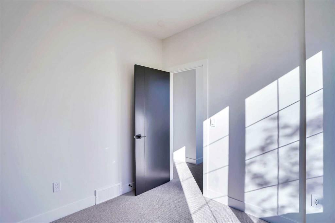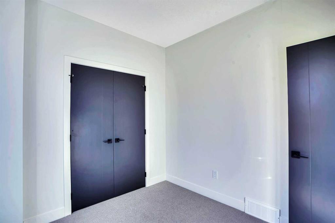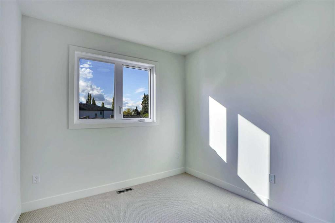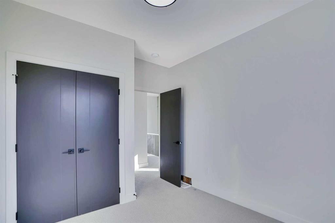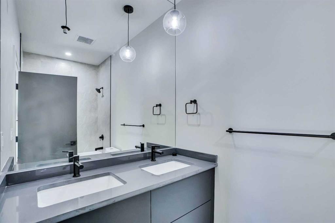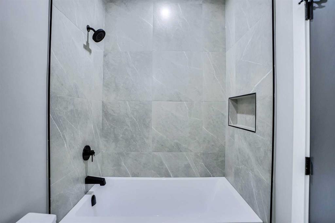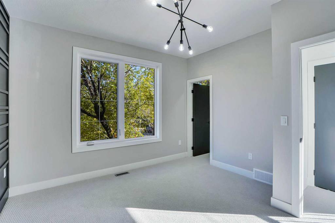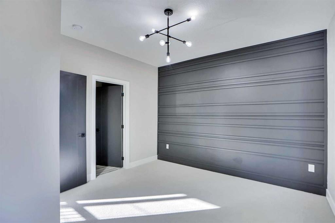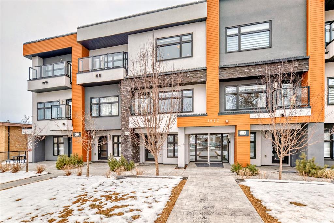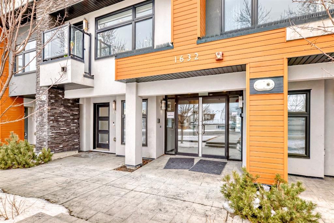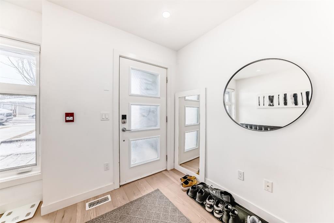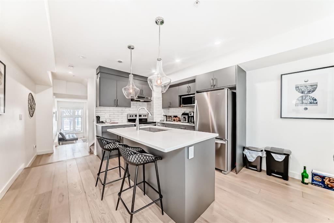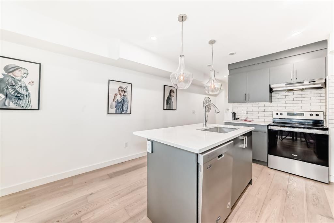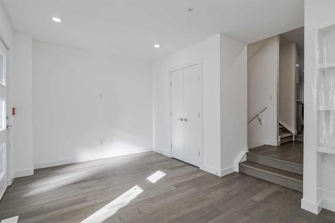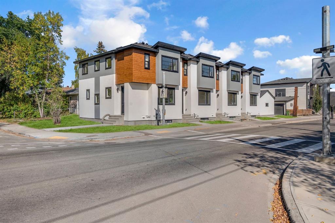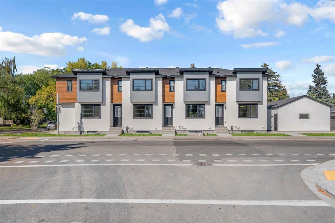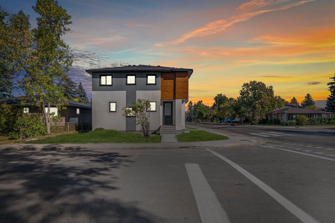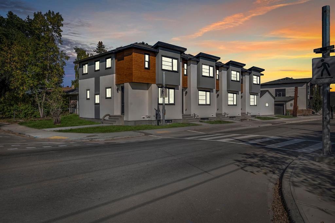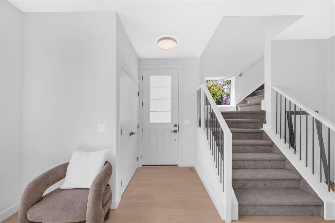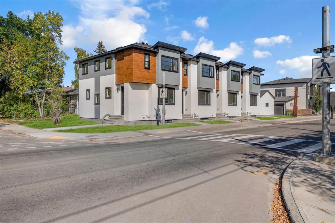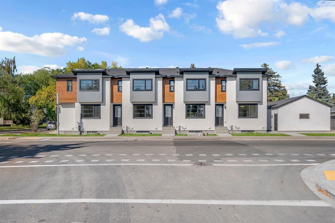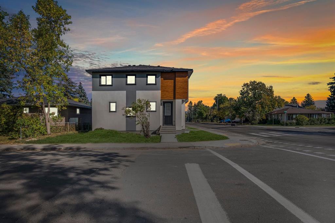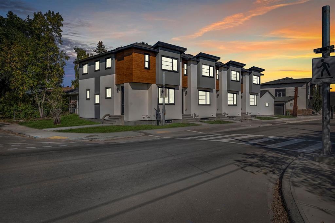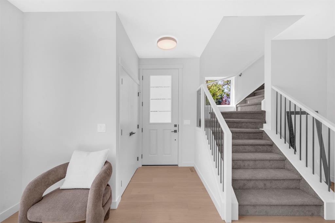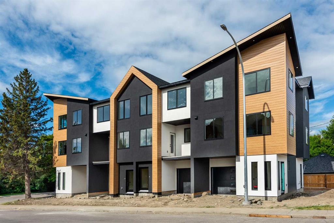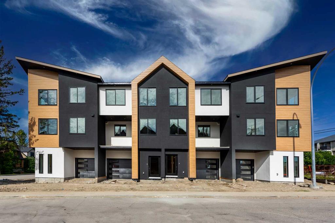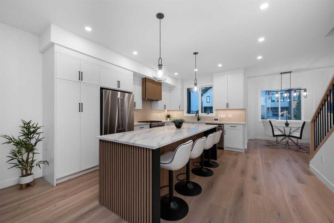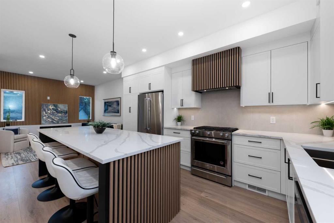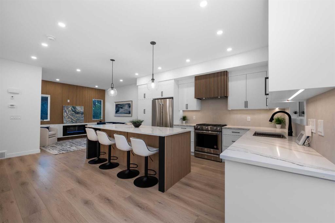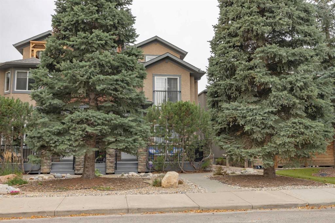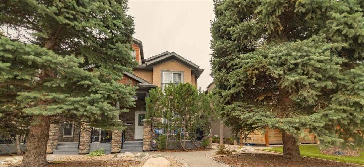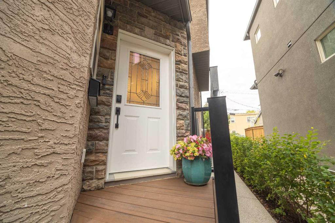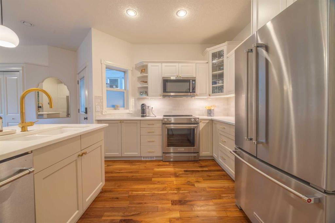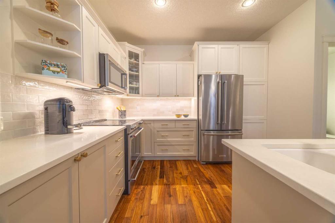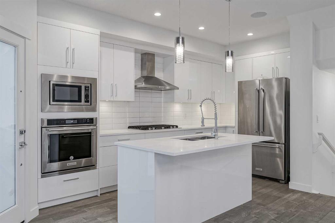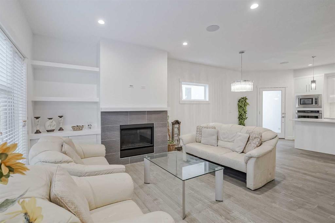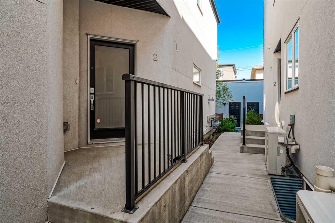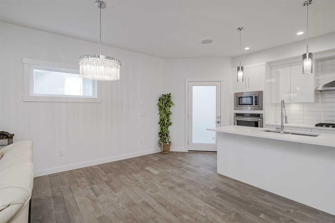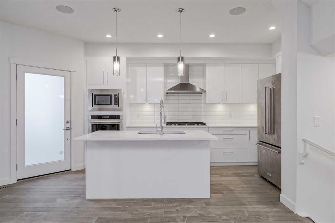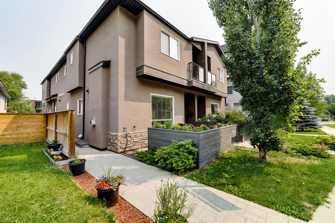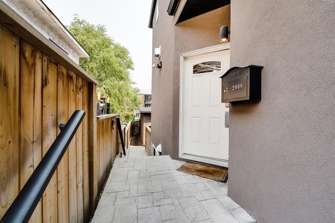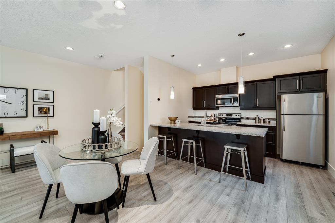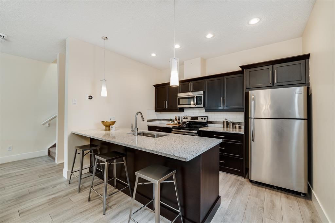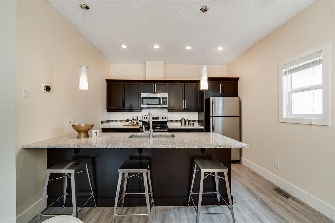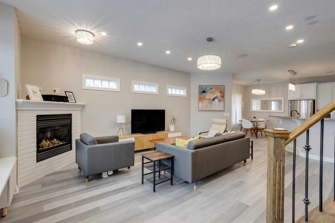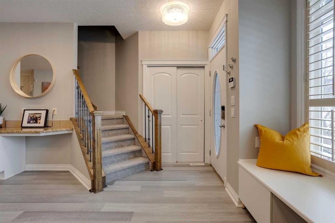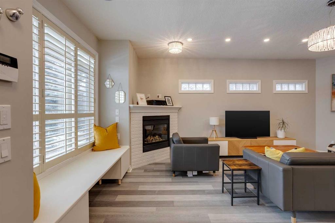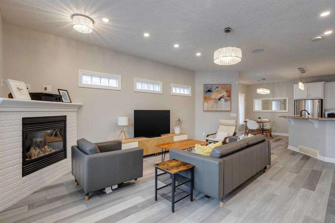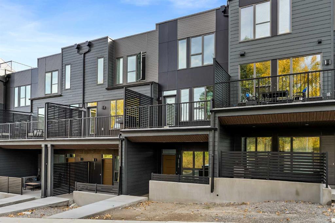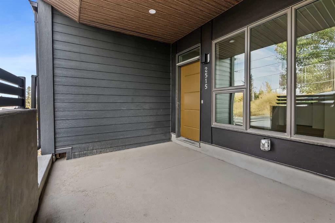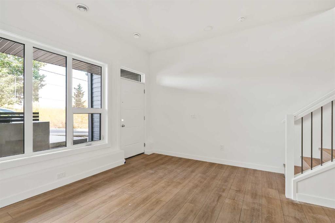1802 19 Avenue NW
Calgary T2M 1B5
MLS® Number: A2256651
$ 689,000
4
BEDROOMS
3 + 1
BATHROOMS
1,364
SQUARE FEET
2024
YEAR BUILT
Welcome to your dream home in the amazing neighborhood of Capitol Hill. This brand-new, premium south-facing corner unit townhouse blends modern elegance with everyday comfort. With over 1,800 Sq Ft of finished living space, you’ll enjoy open-concept design, high ceilings, and oversized windows that fill each room with natural light. The gourmet kitchen showcases quartz countertops, high-end appliances, and custom cabinetry – perfect for cooking and entertaining. Upstairs, the primary suite features a luxury ensuite and large windows with downtown views. The fully finished basement adds a recreation room with wet bar, spacious bedroom, and full bath. Just minutes from downtown, SAIT, U of C, Confederation Park, restaurants, and cafes, this home delivers the ultimate urban lifestyle in a quiet residential setting.
| COMMUNITY | Capitol Hill |
| PROPERTY TYPE | Row/Townhouse |
| BUILDING TYPE | Four Plex |
| STYLE | 2 Storey |
| YEAR BUILT | 2024 |
| SQUARE FOOTAGE | 1,364 |
| BEDROOMS | 4 |
| BATHROOMS | 4.00 |
| BASEMENT | Full |
| AMENITIES | |
| APPLIANCES | Dishwasher, Electric Stove, Range Hood, Refrigerator |
| COOLING | None |
| FIREPLACE | Electric, Family Room |
| FLOORING | Carpet, Ceramic Tile, Vinyl Plank |
| HEATING | Central, Natural Gas |
| LAUNDRY | In Unit, Upper Level |
| LOT FEATURES | Back Lane, City Lot, Corner Lot, Street Lighting |
| PARKING | Single Garage Detached |
| RESTRICTIONS | Call Lister |
| ROOF | Asphalt Shingle |
| TITLE | Fee Simple |
| BROKER | Royal LePage METRO |
| ROOMS | DIMENSIONS (m) | LEVEL |
|---|---|---|
| Family Room | 16`8" x 10`5" | Basement |
| Bedroom | 16`8" x 9`7" | Basement |
| 4pc Bathroom | 9`3" x 4`11" | Basement |
| Furnace/Utility Room | 9`5" x 6`3" | Basement |
| Dining Room | 11`9" x 8`7" | Main |
| Living Room | 12`3" x 11`8" | Main |
| 2pc Bathroom | 8`11" x 5`0" | Main |
| Kitchen | 13`6" x 12`6" | Main |
| Bedroom - Primary | 12`2" x 11`11" | Second |
| Bedroom | 9`3" x 9`7" | Second |
| 4pc Bathroom | 9`6" x 6`8" | Second |
| 5pc Ensuite bath | 9`6" x 4`11" | Second |
| Laundry | 3`7" x 3`3" | Second |
| Walk-In Closet | 8`1" x 5`1" | Second |
| Bedroom | 11`11" x 9`7" | Second |


