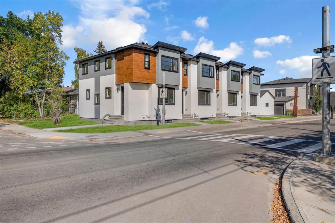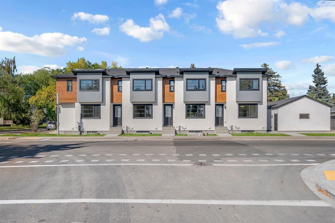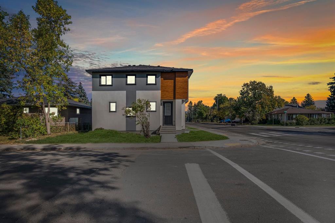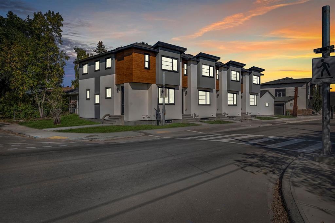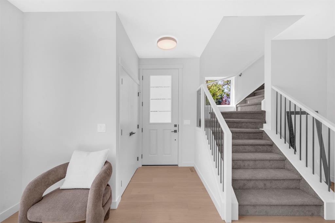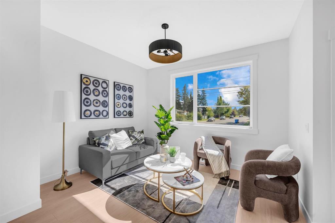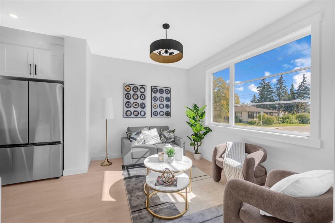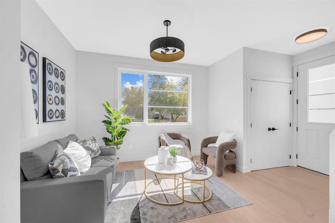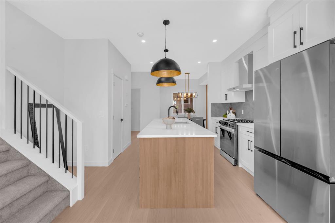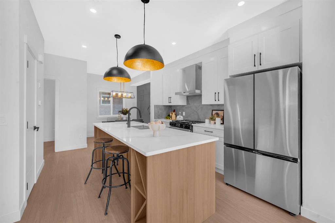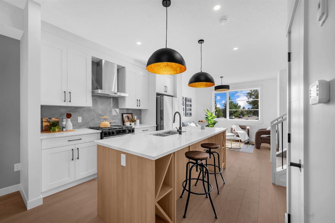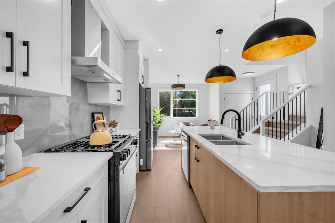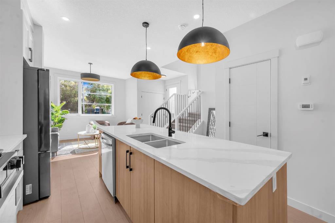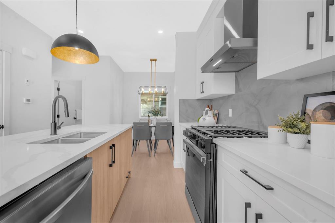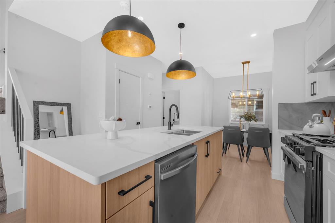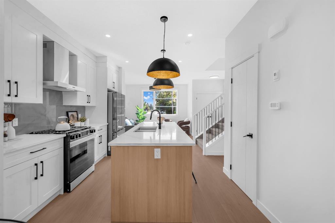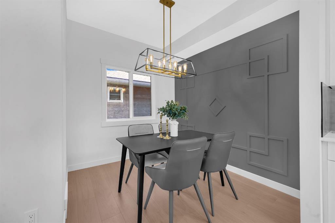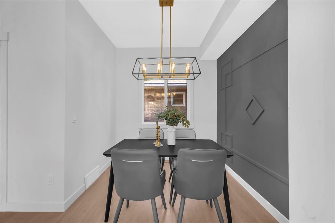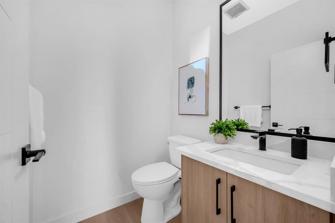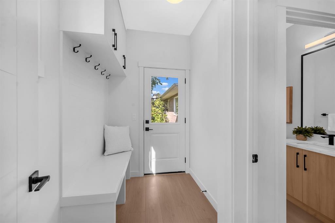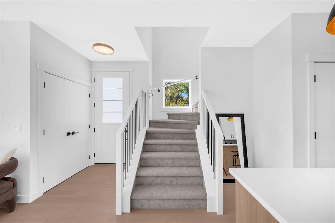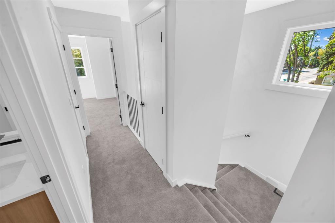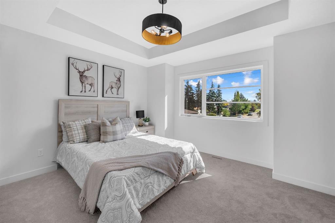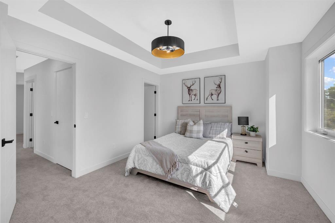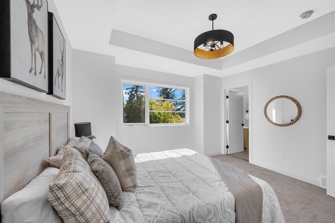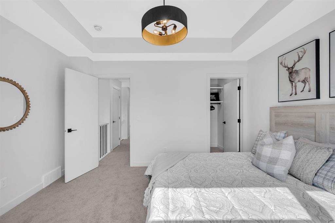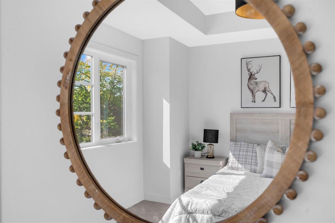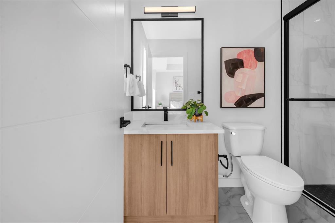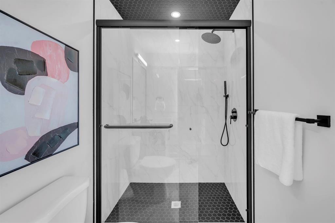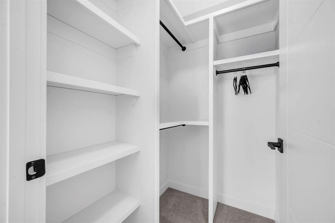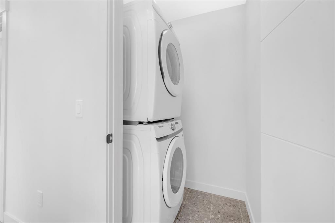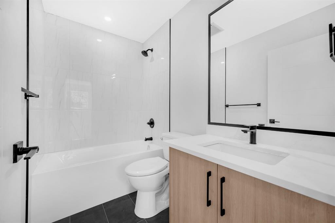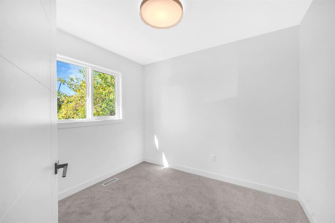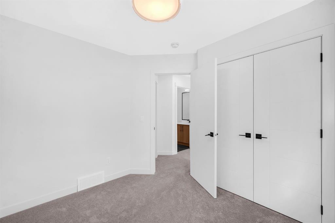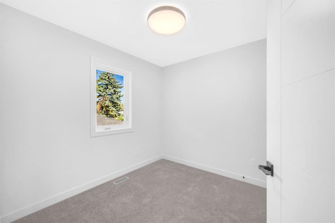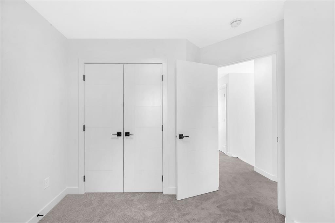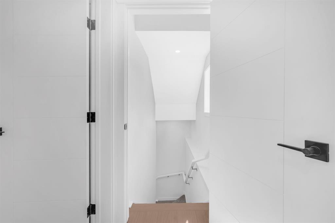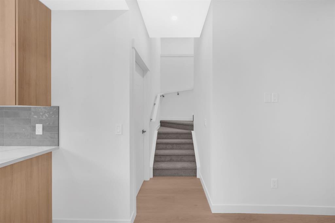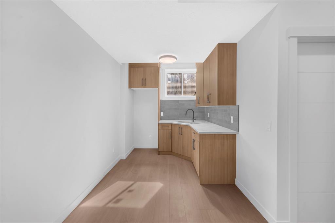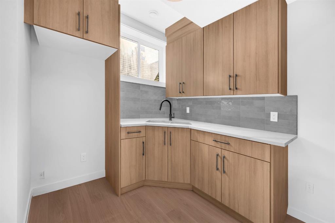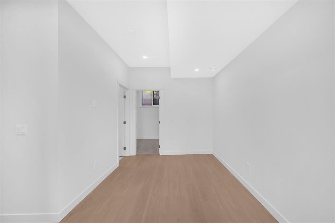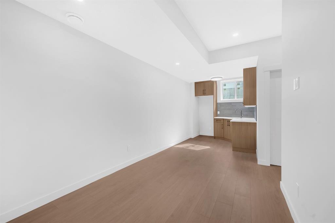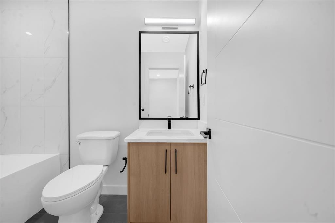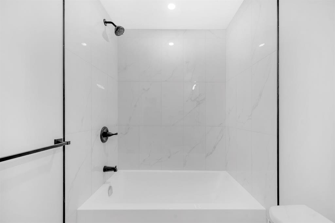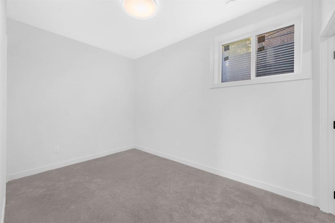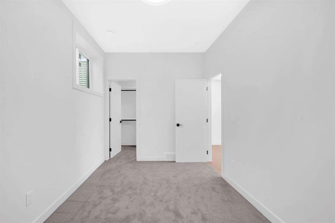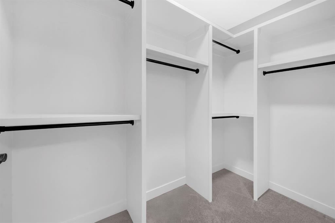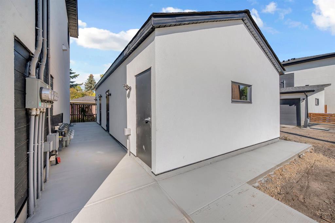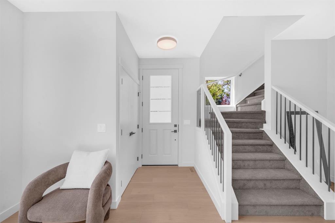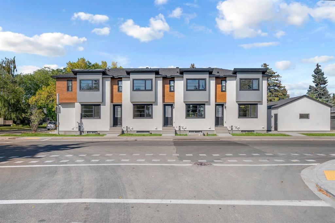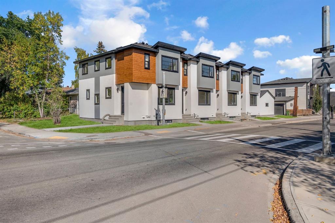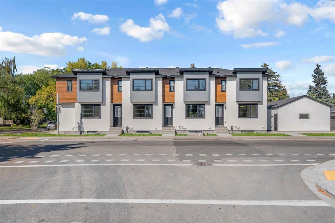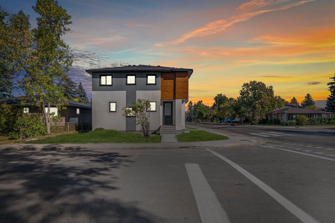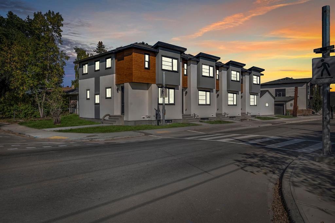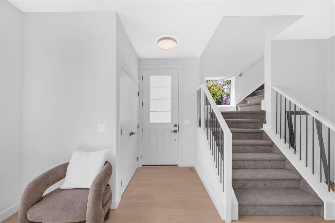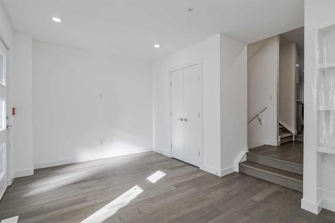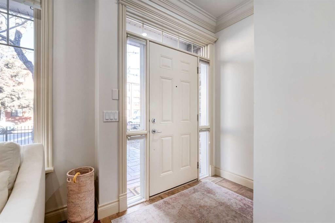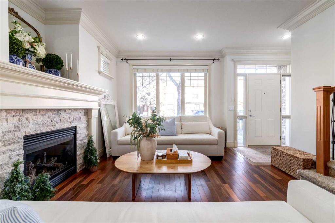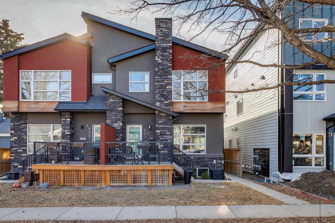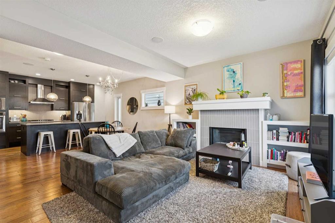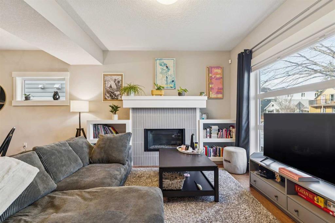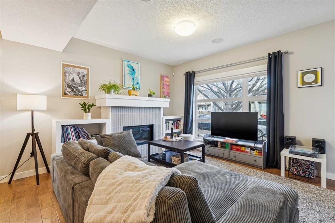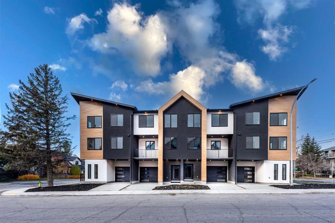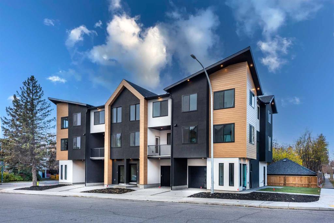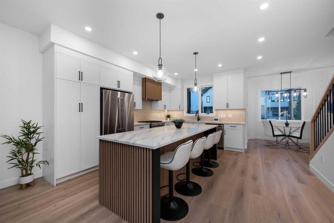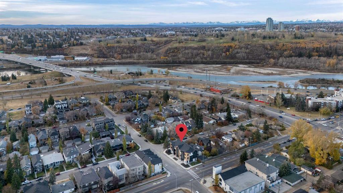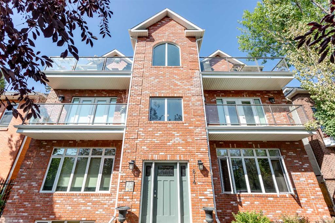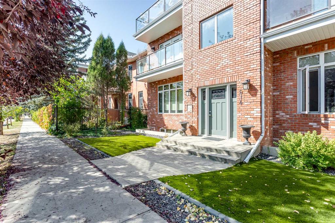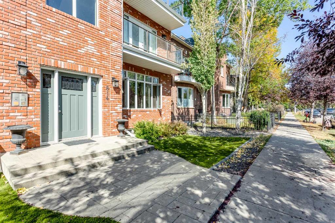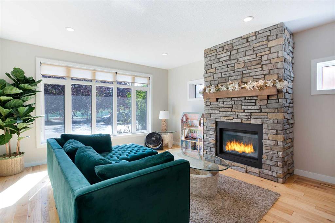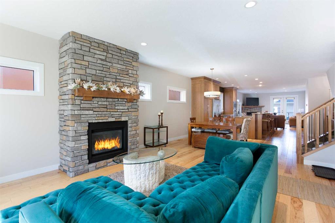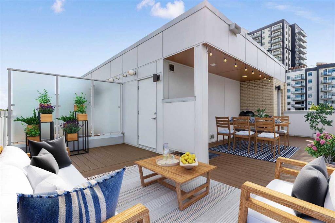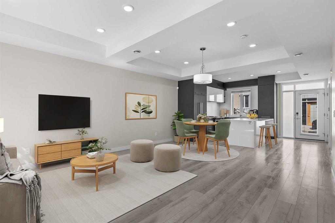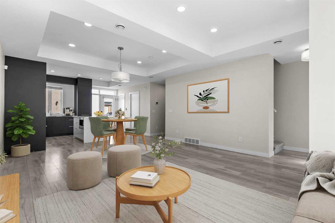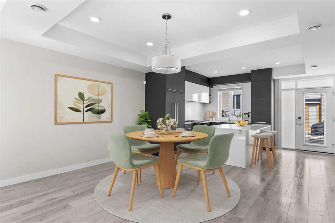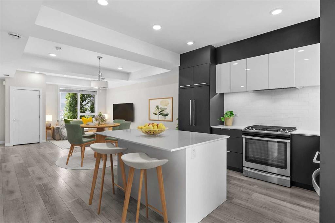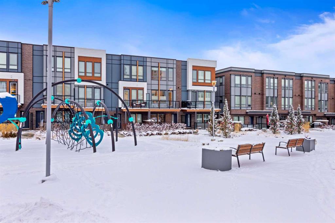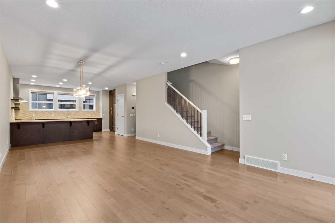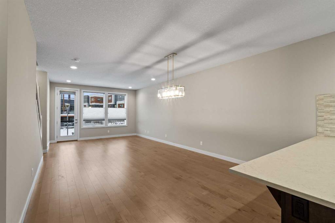1848 24 Avenue NW
Calgary T2M3T6
MLS® Number: A2259247
$ 675,000
4
BEDROOMS
3 + 1
BATHROOMS
1,308
SQUARE FEET
2025
YEAR BUILT
Welcome to this beautifully designed home offering a functional and spacious layout across all three levels! The main floor features an inviting foyer that opens into a bright living room, a stylish open-concept kitchen, a dedicated dining area, and a convenient two-piece powder room. Upstairs, you’ll find a generous primary bedroom complete with a walk-in closet and a 3-piece ensuite, along with two additional bedrooms, a 4-piece bathroom, and a separate laundry room for added convenience. The fully developed basement boasts an illegal suite with a private entrance, mudroom, full kitchen, large rec room, spacious bedroom with walk-in closet, and another 4-piece bathroom—perfect for extended family or rental potential. A single-car garage adds to the functionality of this fantastic property. Other units are also available for purchase. Ideally located close to the University of Calgary, SAIT, Alberta Children’s Hospital, shopping, schools, parks, playgrounds, and scenic bike paths.
| COMMUNITY | Capitol Hill |
| PROPERTY TYPE | Row/Townhouse |
| BUILDING TYPE | Four Plex |
| STYLE | 2 Storey |
| YEAR BUILT | 2025 |
| SQUARE FOOTAGE | 1,308 |
| BEDROOMS | 4 |
| BATHROOMS | 4.00 |
| BASEMENT | See Remarks |
| AMENITIES | |
| APPLIANCES | Dishwasher, Gas Range, Range Hood, Refrigerator, Washer/Dryer |
| COOLING | None |
| FIREPLACE | N/A |
| FLOORING | Carpet, Hardwood, Tile |
| HEATING | Forced Air |
| LAUNDRY | Laundry Room |
| LOT FEATURES | Back Lane, Back Yard, Corner Lot, Front Yard |
| PARKING | Single Garage Detached |
| RESTRICTIONS | None Known |
| ROOF | Asphalt Shingle |
| TITLE | Fee Simple |
| BROKER | TREC The Real Estate Company |
| ROOMS | DIMENSIONS (m) | LEVEL |
|---|---|---|
| Bedroom | 13`5" x 8`5" | Basement |
| Walk-In Closet | 4`9" x 8`5" | Basement |
| Storage | 3`2" x 6`7" | Basement |
| 4pc Bathroom | 4`11" x 8`0" | Basement |
| Game Room | 12`2" x 11`8" | Basement |
| Kitchen | 9`6" x 9`10" | Basement |
| Furnace/Utility Room | 9`7" x 9`6" | Basement |
| Foyer | 5`2" x 4`9" | Main |
| Living Room | 13`10" x 10`8" | Main |
| Kitchen | 14`10" x 11`7" | Main |
| Pantry | 2`11" x 5`8" | Main |
| Dining Room | 13`5" x 9`4" | Main |
| 2pc Bathroom | 4`11" x 5`1" | Main |
| Mud Room | 5`4" x 8`7" | Main |
| Bedroom - Primary | 13`5" x 11`7" | Second |
| 3pc Ensuite bath | 5`3" x 8`8" | Second |
| Walk-In Closet | 4`3" x 5`3" | Second |
| Laundry | 3`8" x 5`2" | Second |
| 4pc Bathroom | 8`2" x 4`11" | Second |
| Bedroom | 9`8" x 9`2" | Second |
| Bedroom | 9`10" x 9`2" | Second |

