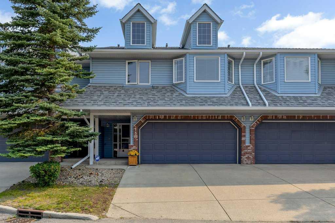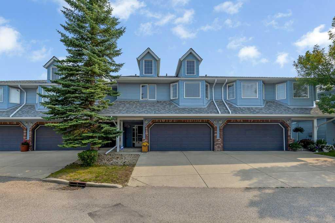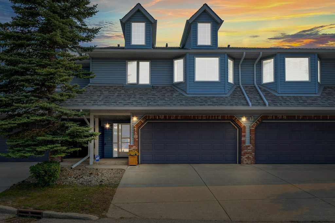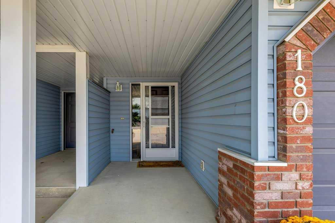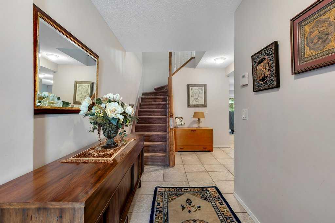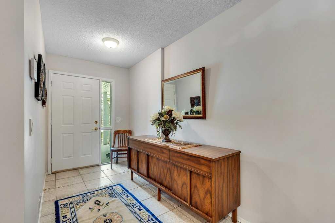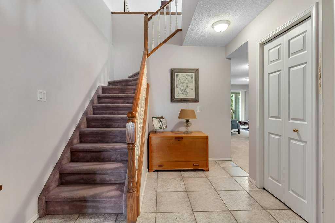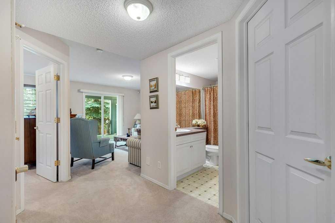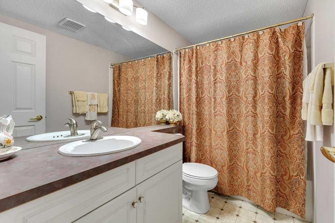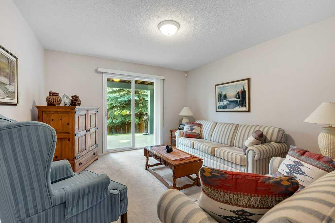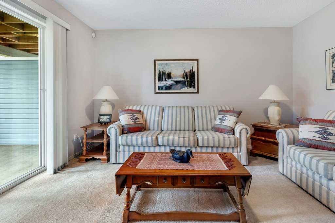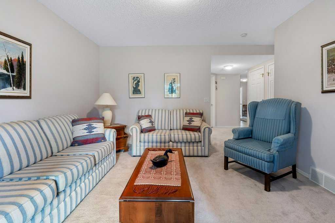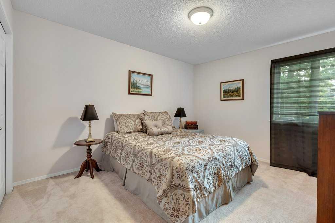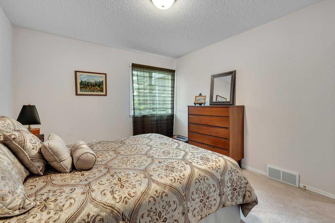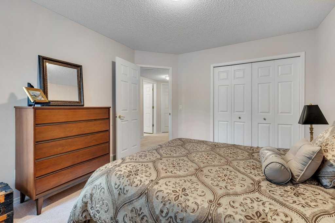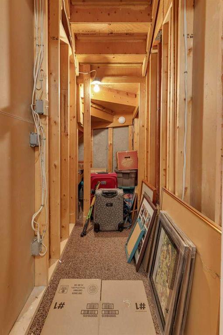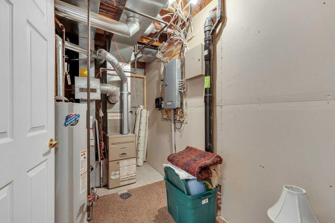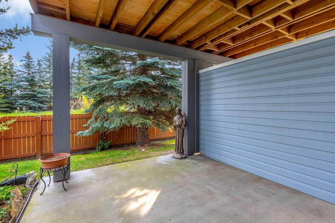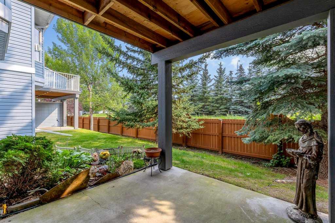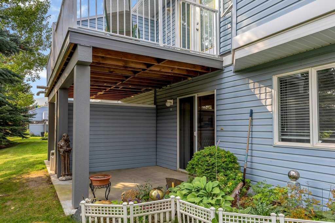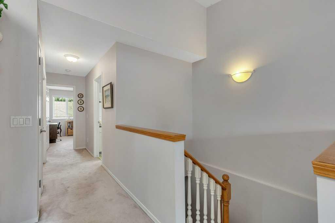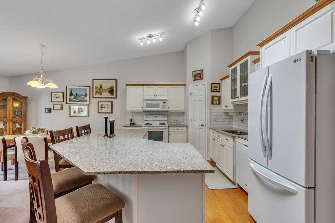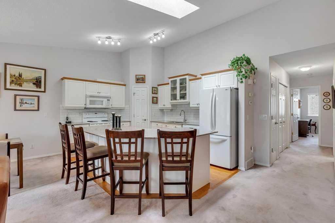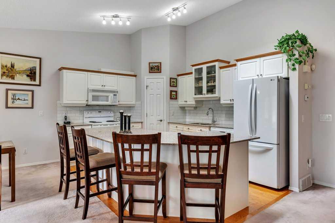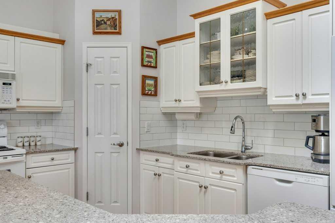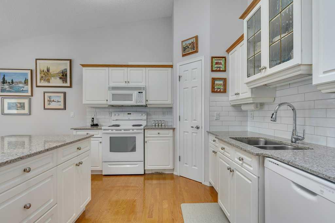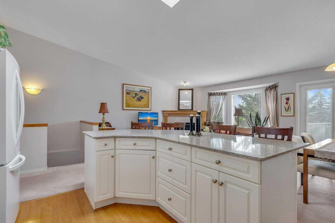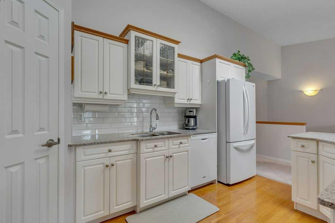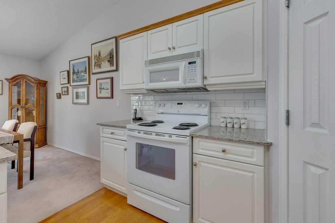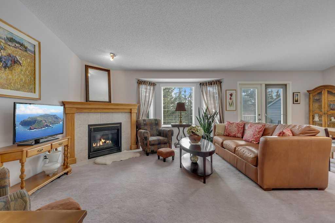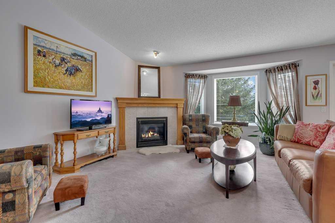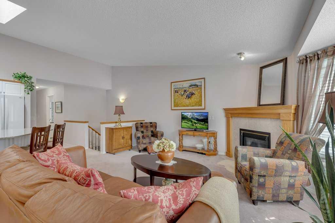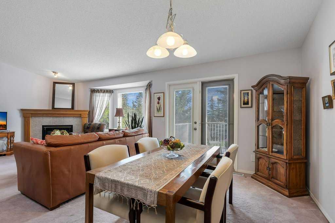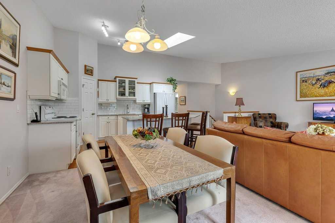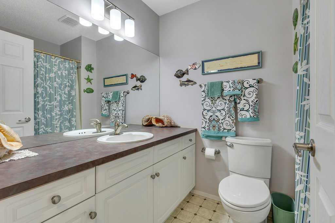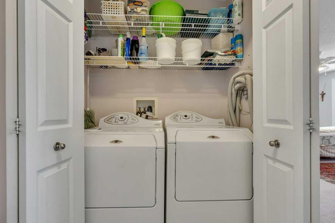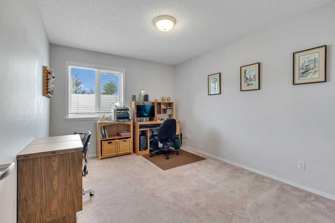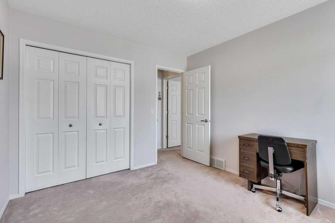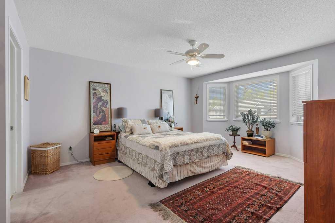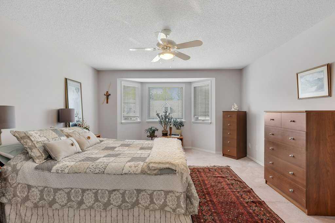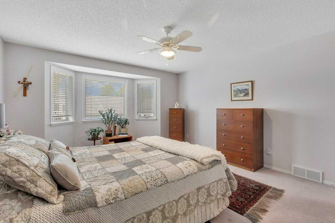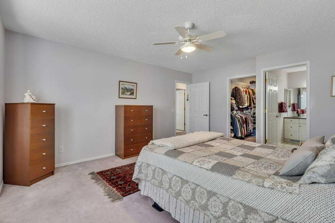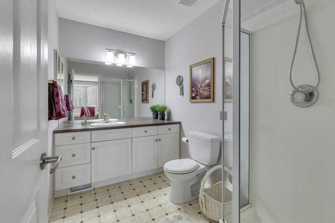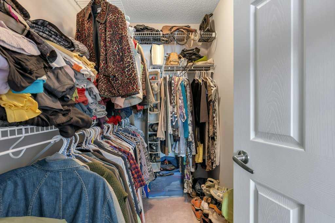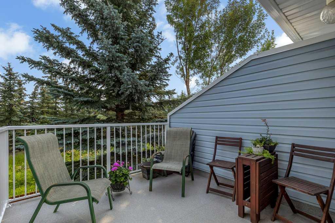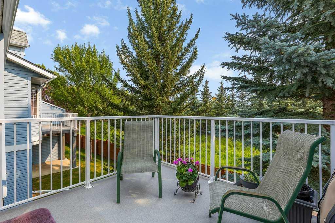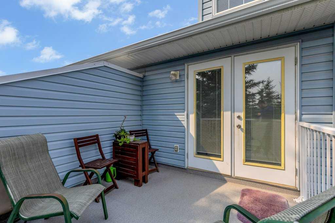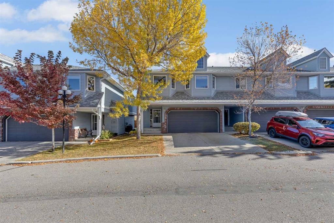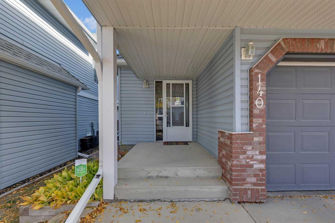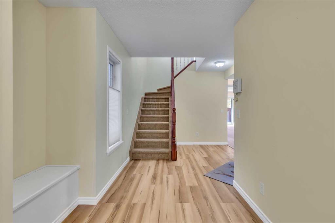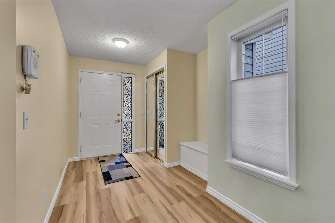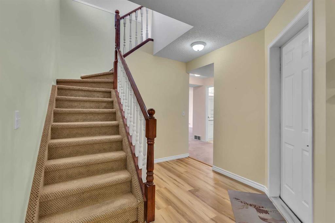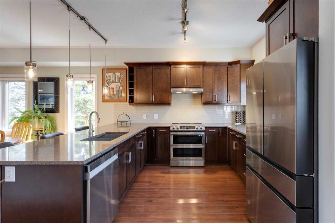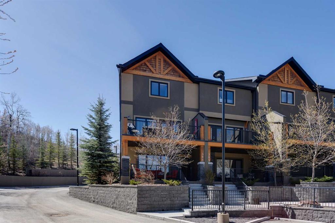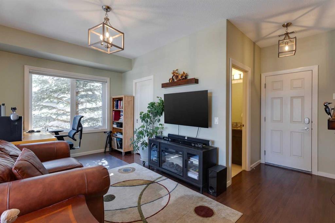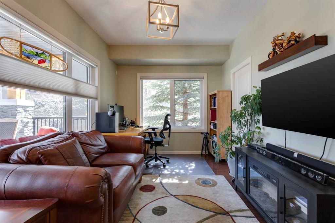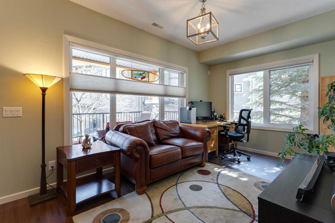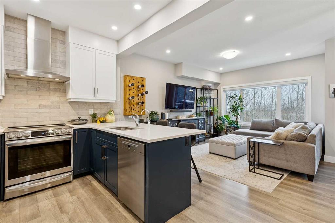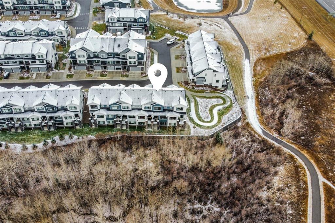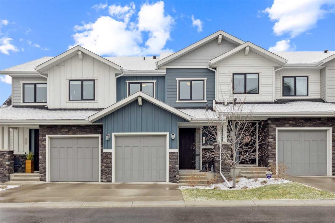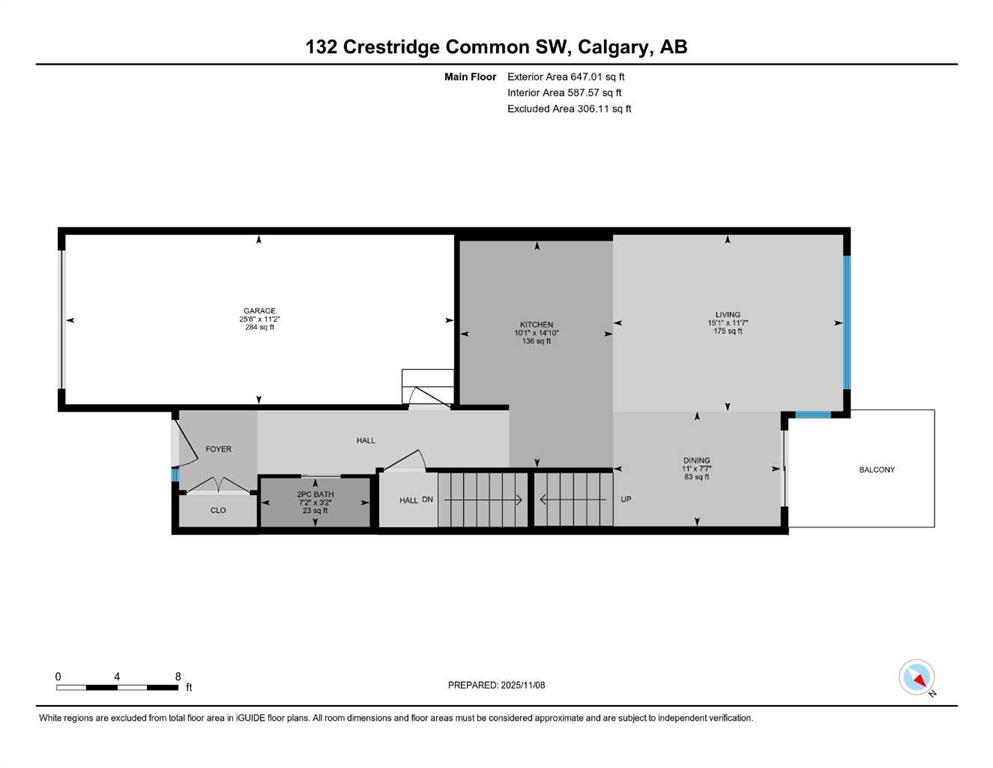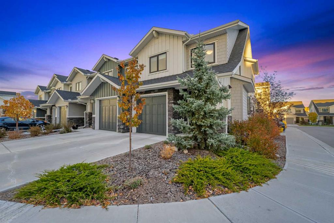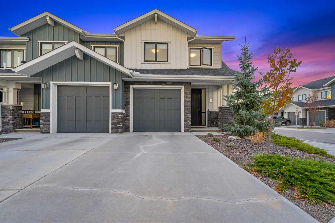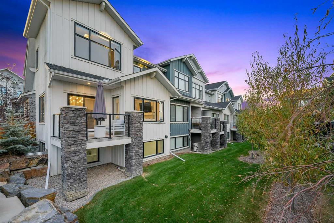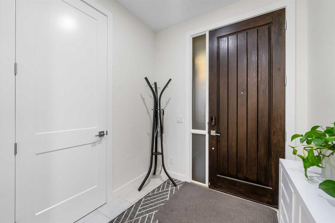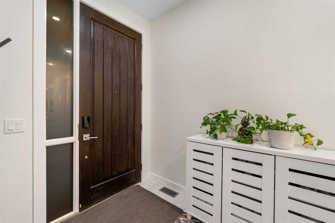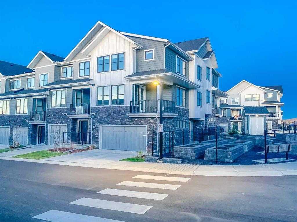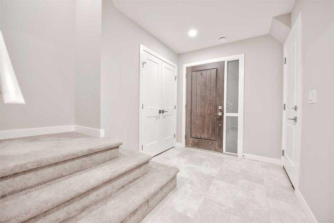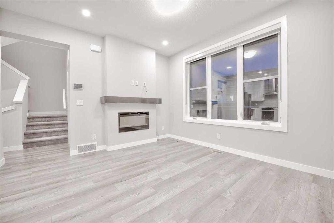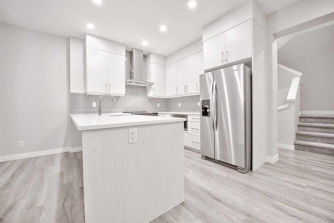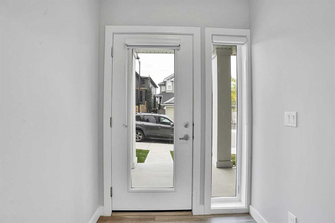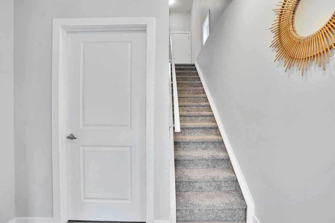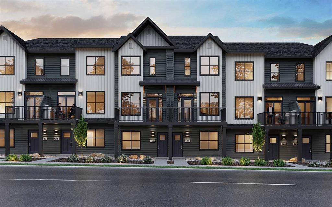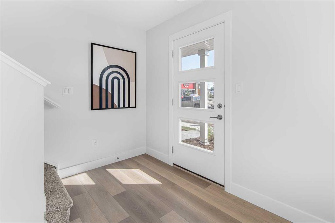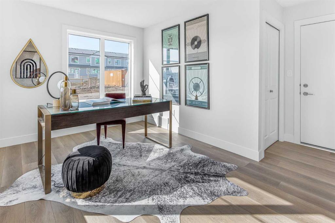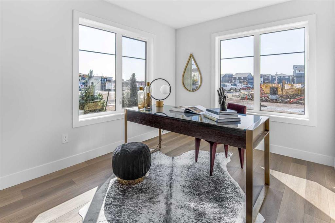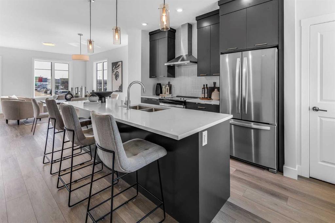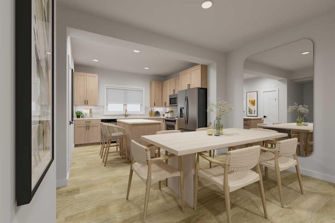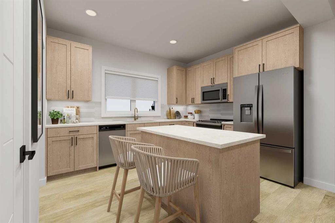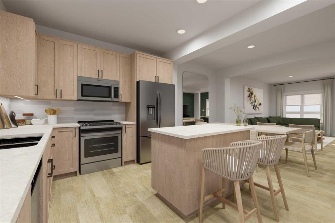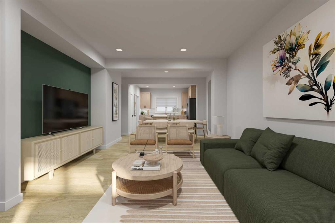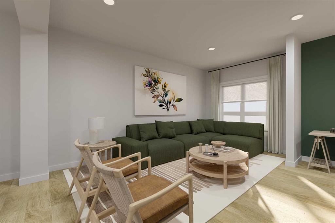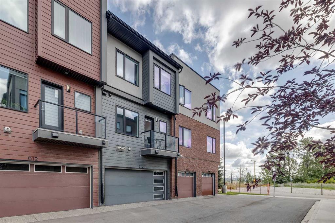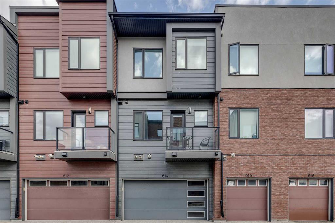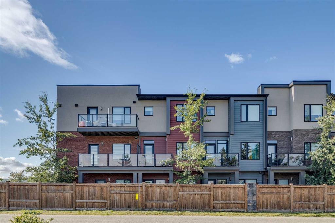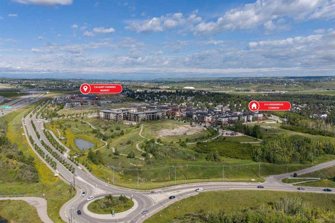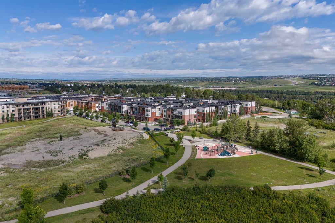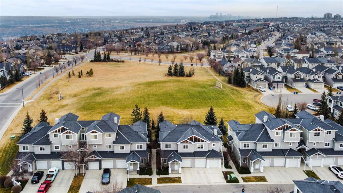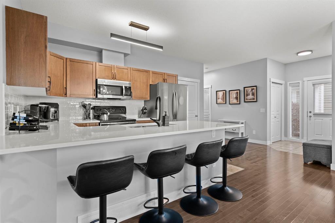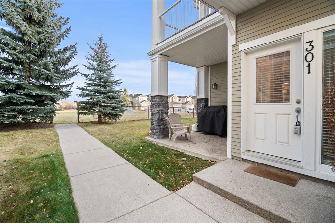180 Valley Ridge Heights NW
Calgary T3B 5T3
MLS® Number: A2254188
$ 564,900
3
BEDROOMS
3 + 0
BATHROOMS
1,990
SQUARE FEET
1998
YEAR BUILT
Welcome to Valley Ridge! This beautifully maintained 3-bedroom, 3-bathroom home is nestled in the highly desirable Highlands of Valley Ridge complex, offering the perfect blend of condo living and a vibrant, welcoming community. Upon entering, you're greeted by a spacious and comfortable main level featuring a family room, living room, and a full 4-piece bathroom. Step outside to your private patio, ideal for relaxing or tending to a charming corner flower garden. The upper level serves as the heart of the home, showcasing an open-concept layout designed for effortless entertaining. The kitchen is thoughtfully arranged with ample cabinetry, generous counter space, a corner pantry, and a large island perfect for casual meals or quick breakfasts. Adjacent to the kitchen, the dining area is bathed in natural light from expansive windows and patio doors that lead to a large deck shaded by mature trees. The living room is warm and inviting, anchored by a corner gas fireplace with a mantle. The primary bedroom is generously sized to accommodate king-sized furniture and features a walk-in closet and a private 3-piece ensuite. The second bedroom is also spacious and conveniently located next to another full 4-piece bathroom. A hallway closet and in-suite washer and dryer add to the home's functionality. Beyond the home itself, Valley Ridge is a thriving community with an active association that hosts events throughout the year, including Music in the Garden, Yoga in the Park, and a Community Garden. Residents enjoy access to numerous parks and trails, along with quick connections to Stoney Trail, downtown Calgary, and both the northern and southern parts of the city. Plus, the mountains are just a scenic 45-minute drive away. Don’t miss your chance to experience this exceptional home and community—schedule your private tour today!
| COMMUNITY | Valley Ridge |
| PROPERTY TYPE | Row/Townhouse |
| BUILDING TYPE | Four Plex |
| STYLE | Villa |
| YEAR BUILT | 1998 |
| SQUARE FOOTAGE | 1,990 |
| BEDROOMS | 3 |
| BATHROOMS | 3.00 |
| BASEMENT | Full |
| AMENITIES | |
| APPLIANCES | Dishwasher, Garage Control(s), Garburator, Microwave, Refrigerator, Stove(s), Washer/Dryer, Window Coverings |
| COOLING | None |
| FIREPLACE | Gas, Glass Doors, Living Room, Mantle |
| FLOORING | Carpet, Ceramic Tile, Hardwood, Linoleum |
| HEATING | Forced Air |
| LAUNDRY | Laundry Room, Upper Level |
| LOT FEATURES | Close to Clubhouse, Garden, Landscaped, No Neighbours Behind, Rectangular Lot |
| PARKING | Double Garage Attached |
| RESTRICTIONS | Restrictive Covenant, Utility Right Of Way |
| ROOF | Asphalt Shingle |
| TITLE | Fee Simple |
| BROKER | RE/MAX Real Estate (Mountain View) |
| ROOMS | DIMENSIONS (m) | LEVEL |
|---|---|---|
| Bedroom | 10`10" x 13`0" | Main |
| Family Room | 12`4" x 13`4" | Main |
| Furnace/Utility Room | 13`1" x 6`4" | Main |
| 4pc Bathroom | 0`0" x 0`0" | Main |
| Bedroom - Primary | 13`8" x 17`11" | Upper |
| Bedroom | 10`2" x 12`6" | Upper |
| Dining Room | 9`6" x 12`3" | Upper |
| Living Room | 14`9" x 17`5" | Upper |
| Kitchen | 13`9" x 10`0" | Upper |
| 3pc Ensuite bath | 0`0" x 0`0" | Upper |
| 4pc Bathroom | 0`0" x 0`0" | Upper |

