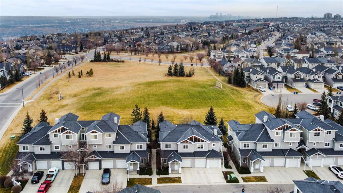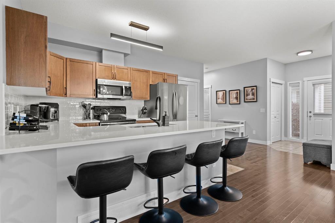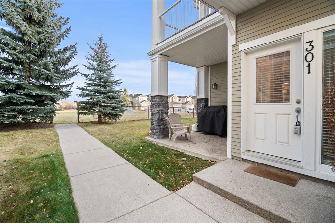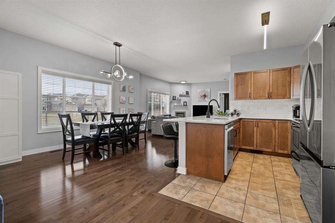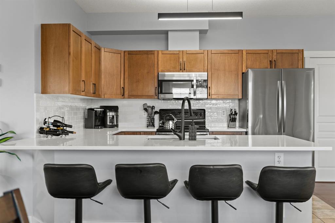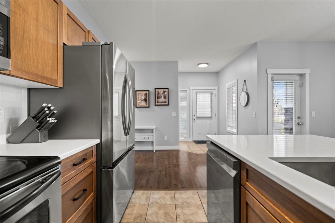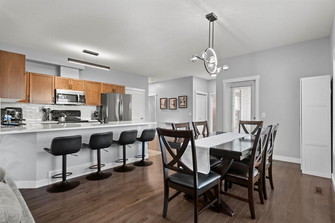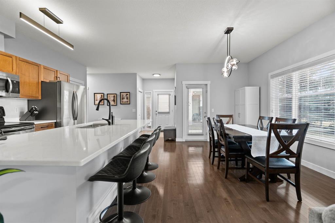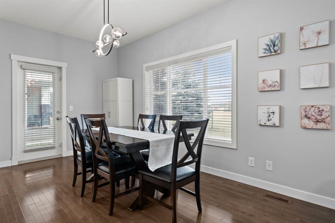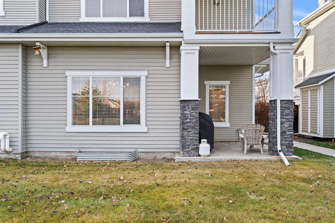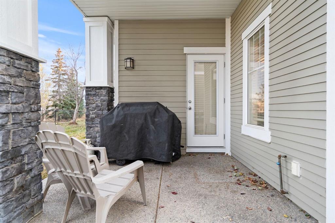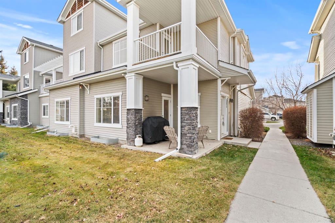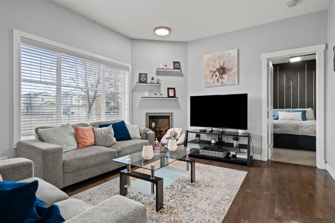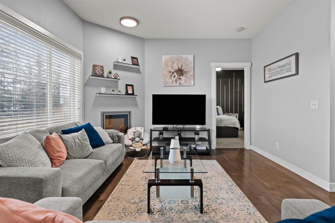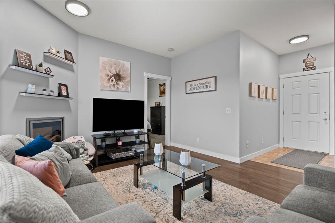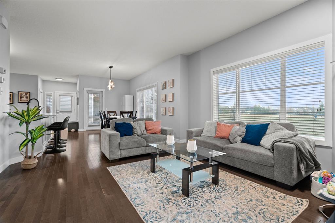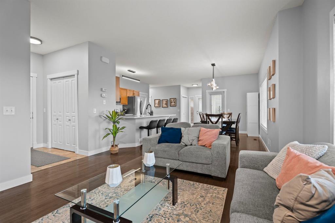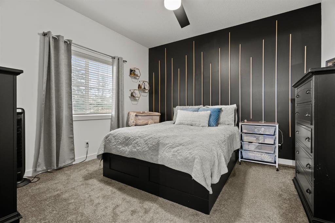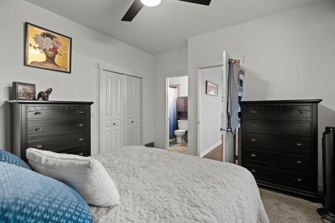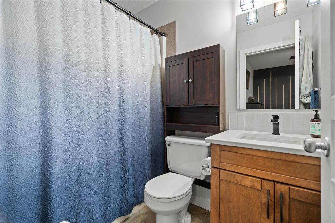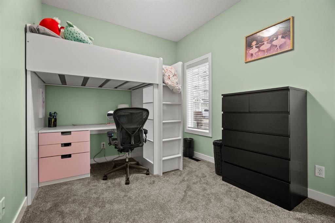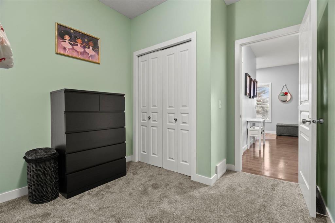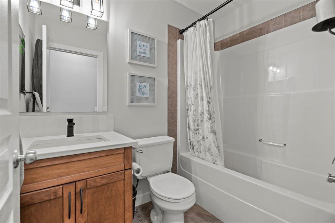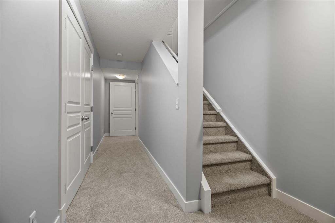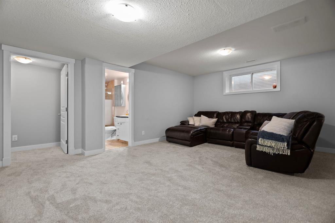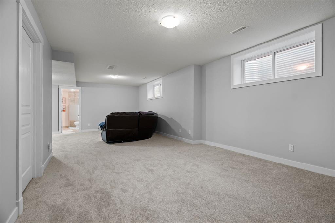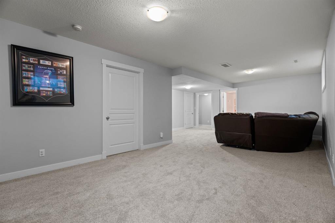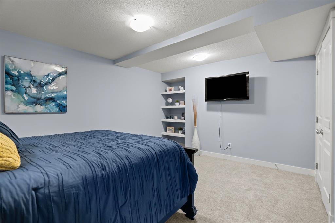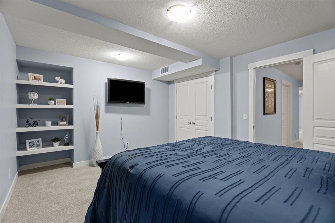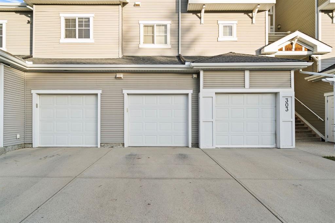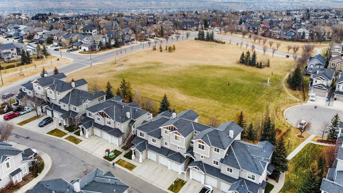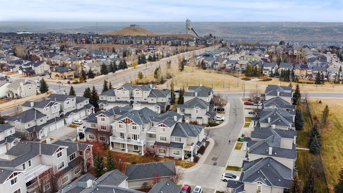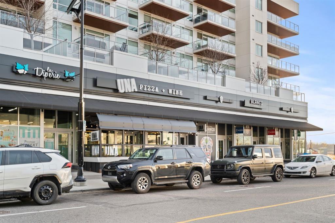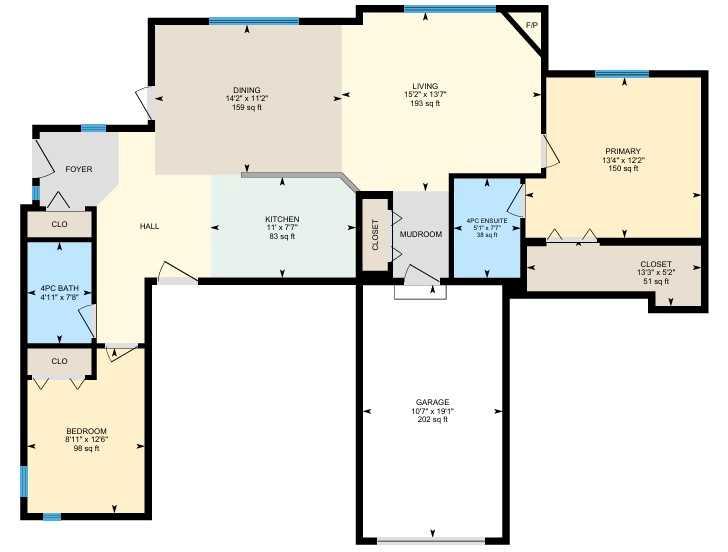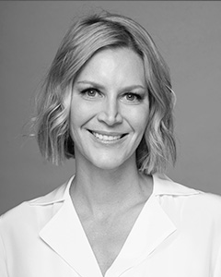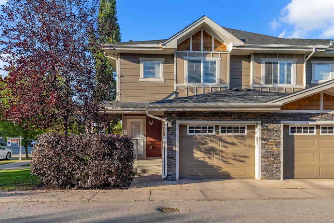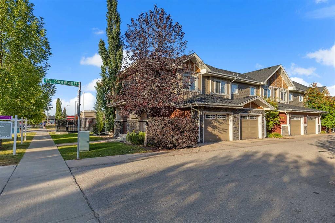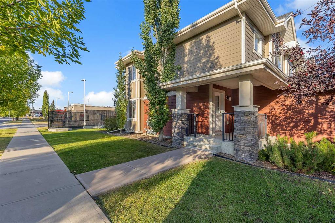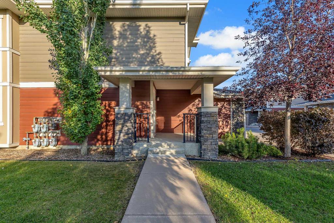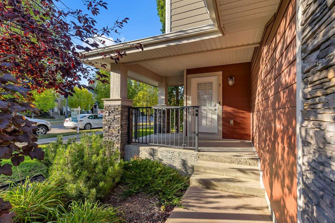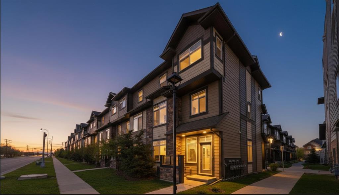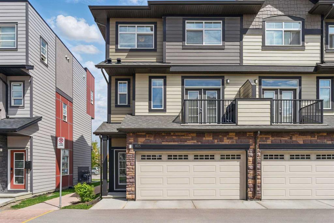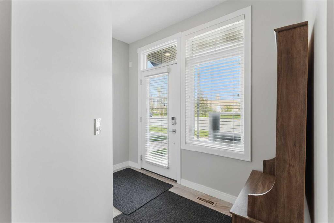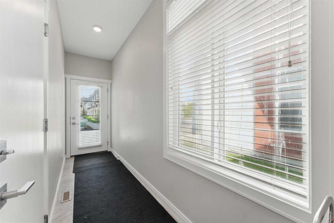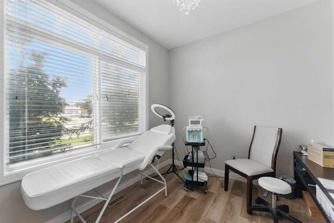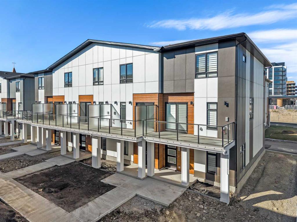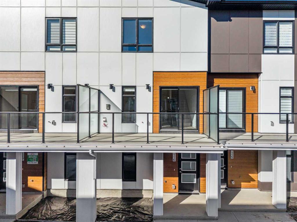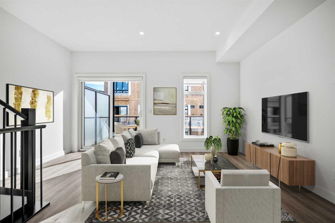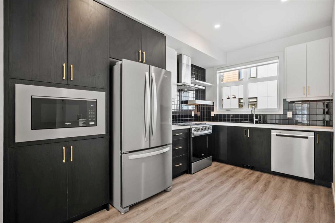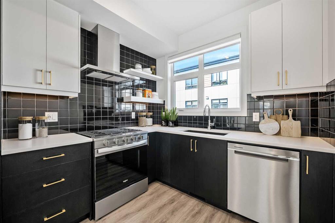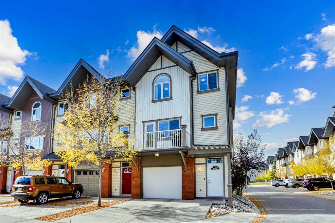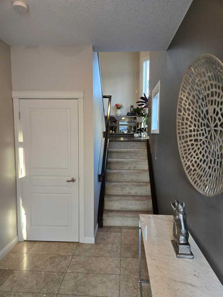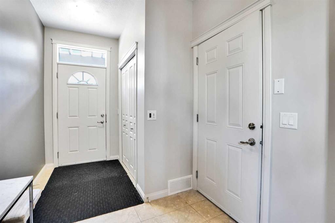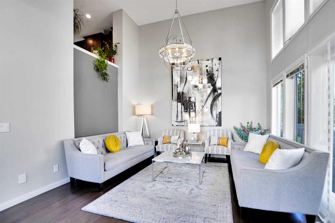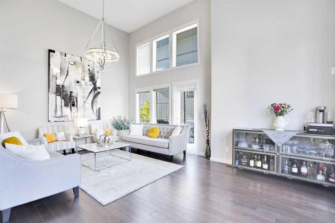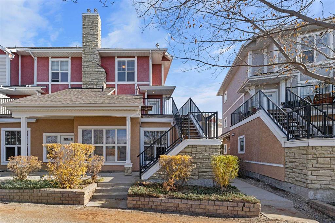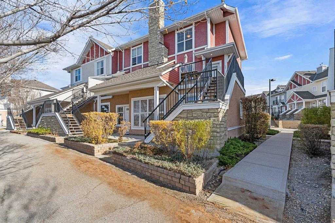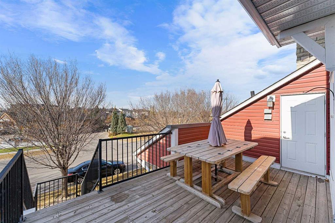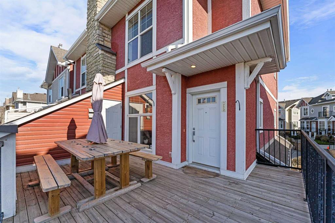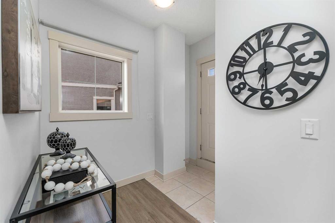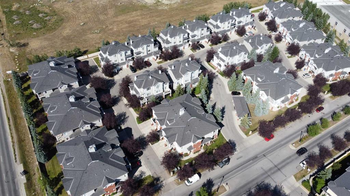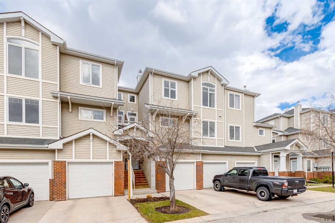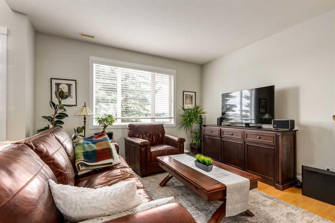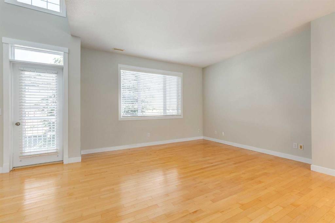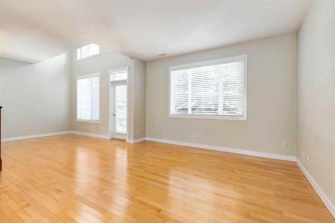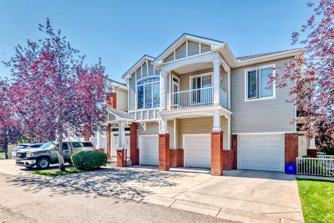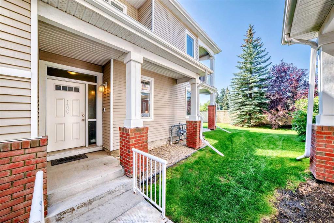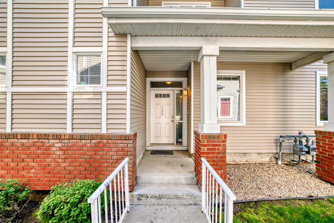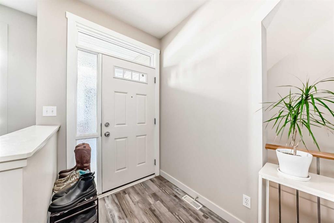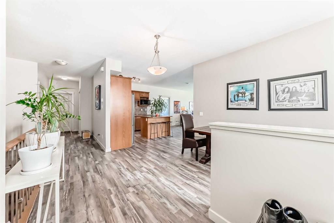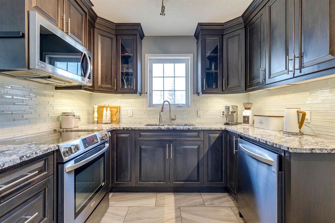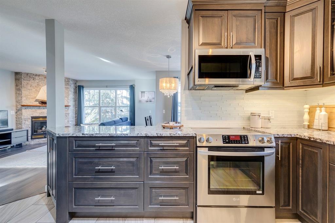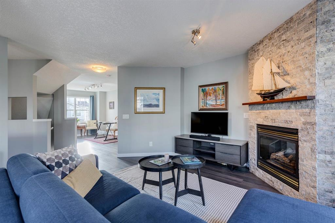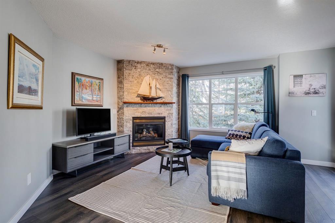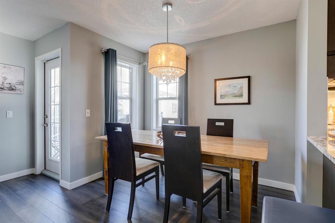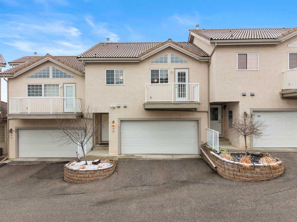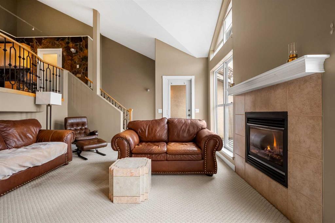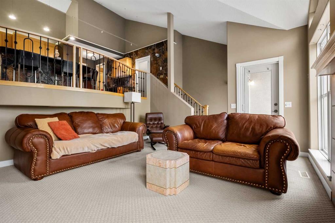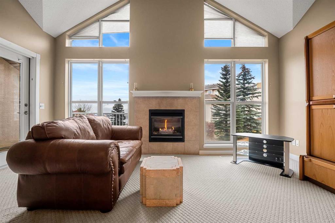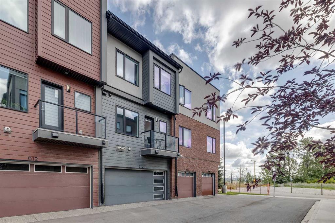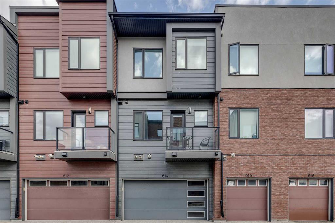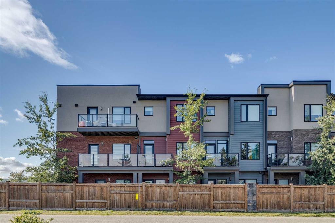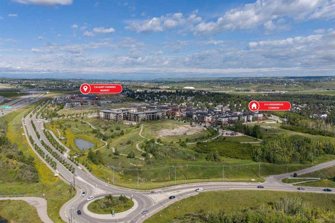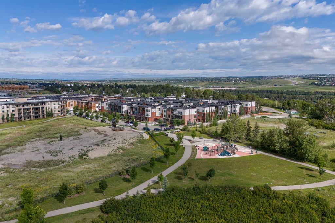301, 281 Cougar Ridge Drive SW
Calgary T3E 0J2
MLS® Number: A2269741
$ 529,900
3
BEDROOMS
3 + 0
BATHROOMS
1,137
SQUARE FEET
2008
YEAR BUILT
A RARE OPPORTUNITY to live in an UPDATED main-level BUNGALOW BACKING ONTO GREENSPACE! This sprawling 3 BEDROOM, 3 BATH home provides over 2,000 developed square feet! Offering an abundance of natural light and overlooking a serene park. You will immediately notice the soaring 9’ ceiling, gorgeous hardwood floors, stylish lights, fresh paint and open floor plan. The modern kitchen is a focal point with solid maple cabinets, a timeless subway tile backsplash, sleek stone counters and upgraded stainless steel appliances. This has a flush eating bar that seamlessly connects to the spacious dining room. Which provides direct access to your patio with a convenient BBQ gas line and mature trees that add additional privacy. Adjacent to the dining room is a spacious living room featuring a charming gas fireplace. On one side of the home is the well sized primary with a walk in closet and its own updated ensuite including new stone counters, tile backsplash, and upgraded plumbing fixtures. On the other side is the additional bedroom or office, with a 4pc updated main bathroom. Completing this level is a mudroom space with access to your attached garage. The basement has several large windows and an expansive rec room, making it ideal for entertaining. Completing the space is a third bedroom, 3 pc bath and laundry room. This home is in the highly sought-after Cougar Ridge community close to transit, great schools, Canada Olympic Park, Westside Rec Centre, plenty of restaurants and shops in West 85th shopping district and pathways. Enjoy quick access to downtown, or the mountains via Stoney Trail. Offering the lock and leave lifestyle you want in a pet friendly property with affordable condo fees. Schedule your private showing or view the virtual tour.
| COMMUNITY | Cougar Ridge |
| PROPERTY TYPE | Row/Townhouse |
| BUILDING TYPE | Five Plus |
| STYLE | Bungalow |
| YEAR BUILT | 2008 |
| SQUARE FOOTAGE | 1,137 |
| BEDROOMS | 3 |
| BATHROOMS | 3.00 |
| BASEMENT | Full |
| AMENITIES | |
| APPLIANCES | Dishwasher, Electric Stove, Garage Control(s), Microwave Hood Fan, Refrigerator, Washer/Dryer, Window Coverings |
| COOLING | None |
| FIREPLACE | Gas, Living Room |
| FLOORING | Carpet, Hardwood, Tile |
| HEATING | Forced Air, Natural Gas |
| LAUNDRY | In Basement |
| LOT FEATURES | Back Yard, Backs on to Park/Green Space, Landscaped, Lawn, Low Maintenance Landscape, No Neighbours Behind, Treed, Views |
| PARKING | Single Garage Attached |
| RESTRICTIONS | Restrictive Covenant, Utility Right Of Way |
| ROOF | Asphalt Shingle |
| TITLE | Fee Simple |
| BROKER | CIR Realty |
| ROOMS | DIMENSIONS (m) | LEVEL |
|---|---|---|
| 3pc Bathroom | 8`5" x 5`4" | Basement |
| Bedroom | 15`2" x 12`0" | Basement |
| Laundry | 22`0" x 4`8" | Basement |
| Game Room | 28`10" x 19`4" | Basement |
| Furnace/Utility Room | 14`2" x 6`7" | Basement |
| 4pc Bathroom | 7`8" x 4`11" | Main |
| 4pc Ensuite bath | 7`7" x 5`1" | Main |
| Bedroom | 12`6" x 8`11" | Main |
| Walk-In Closet | 13`3" x 5`2" | Main |
| Dining Room | 14`2" x 11`2" | Main |
| Kitchen | 11`0" x 7`7" | Main |
| Living Room | 15`2" x 13`7" | Main |
| Bedroom - Primary | 13`4" x 12`2" | Main |

