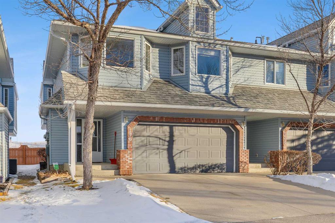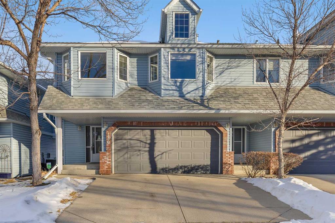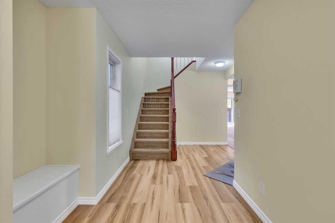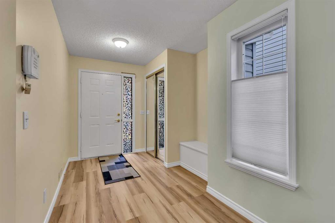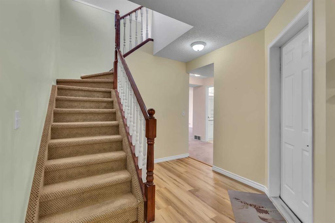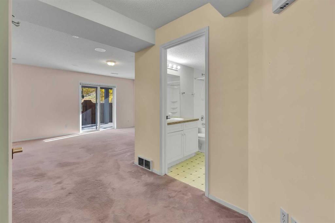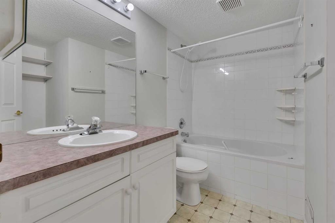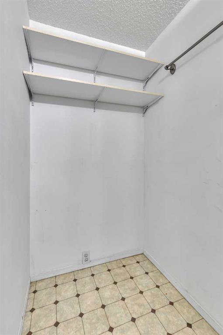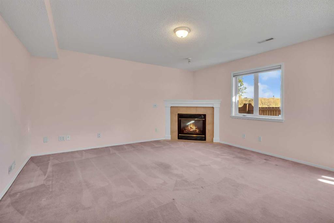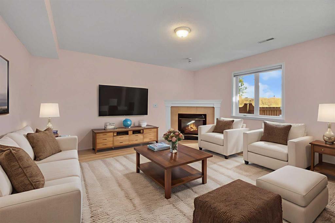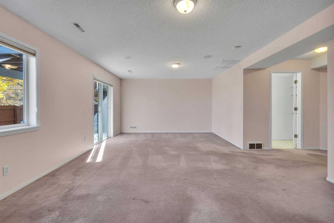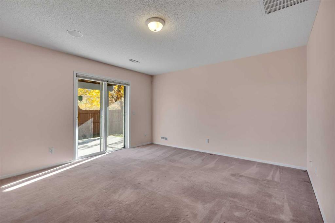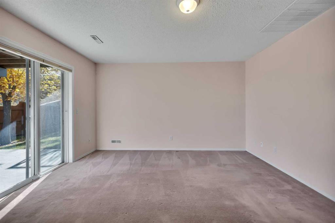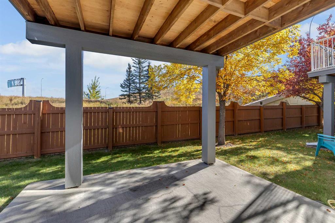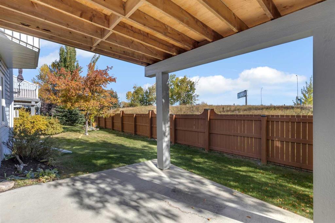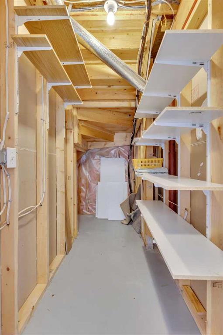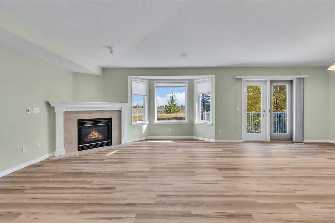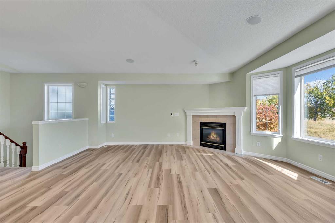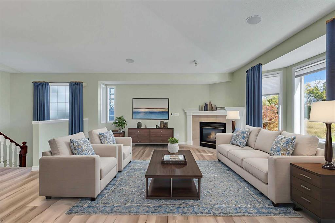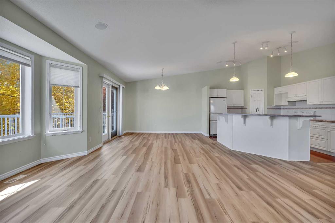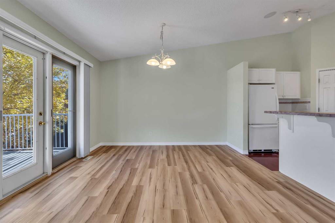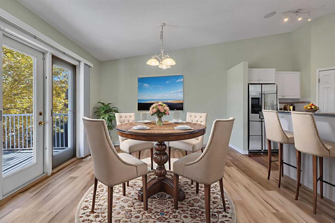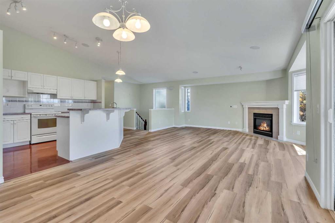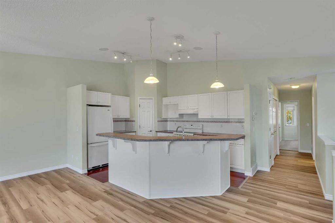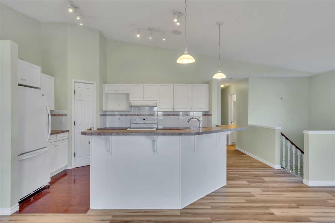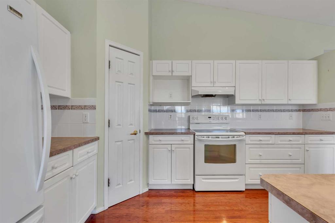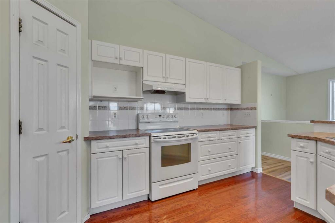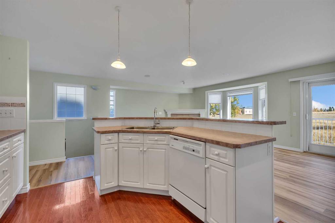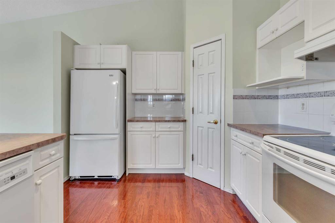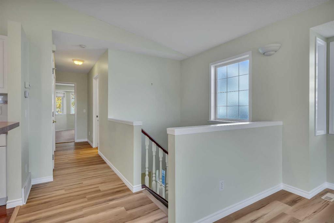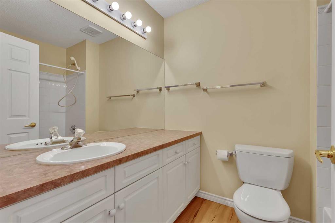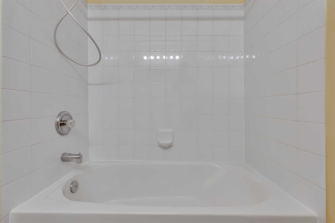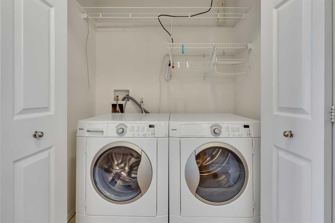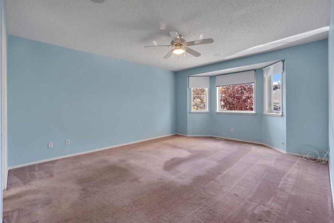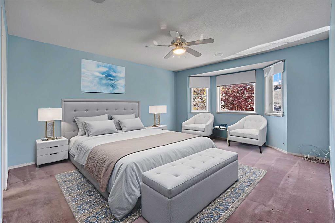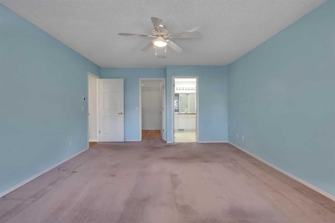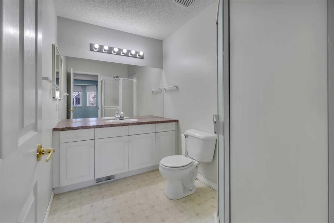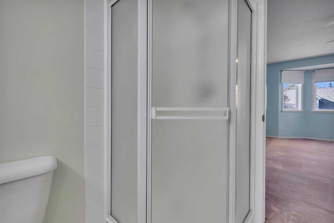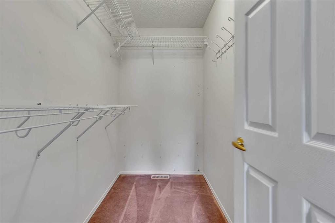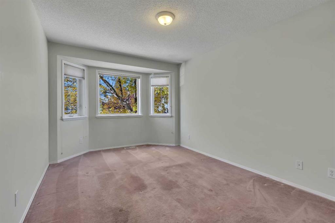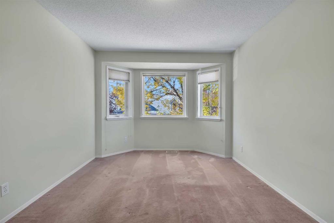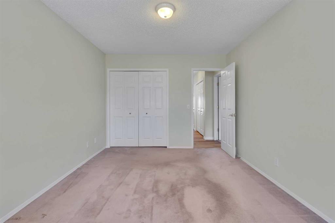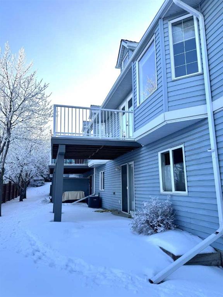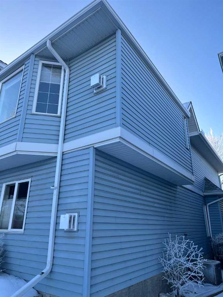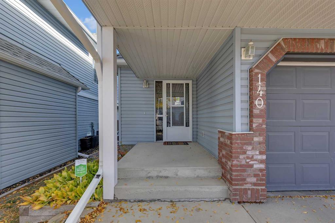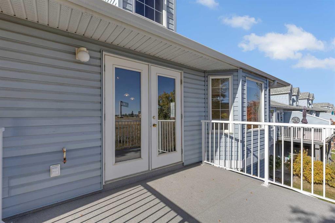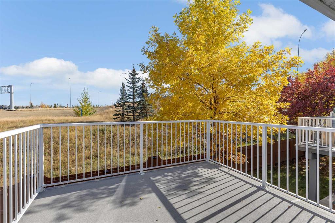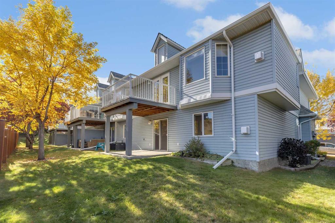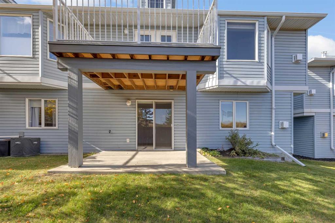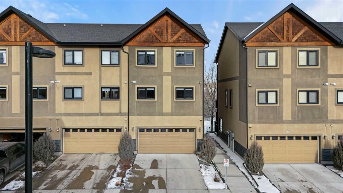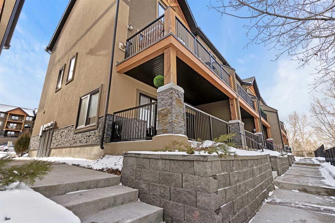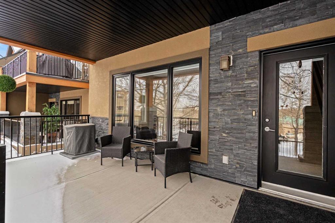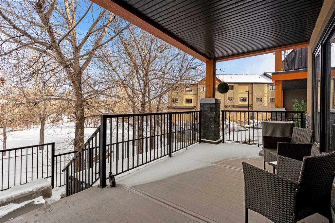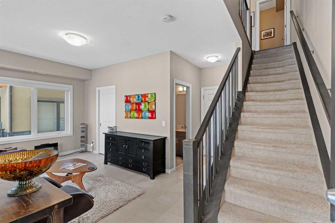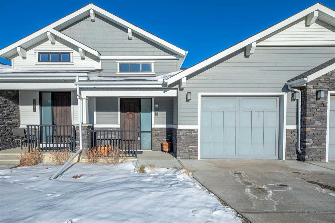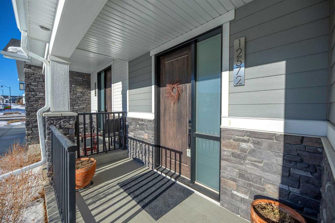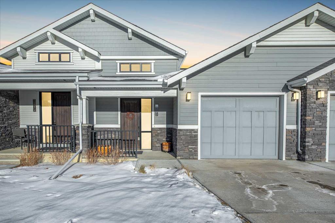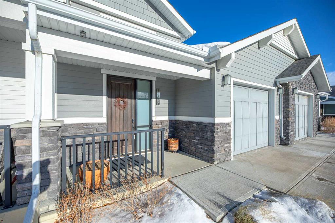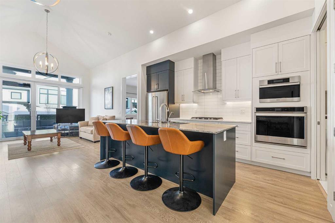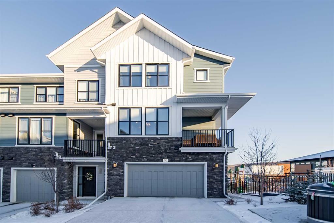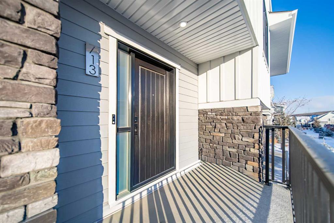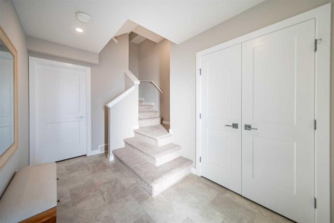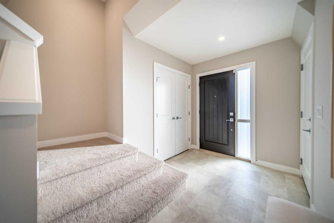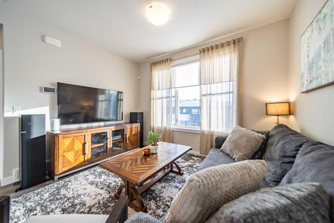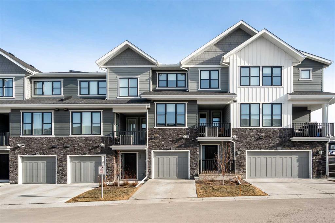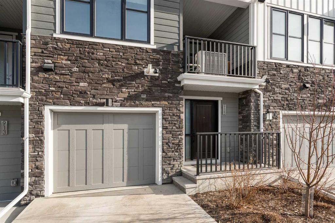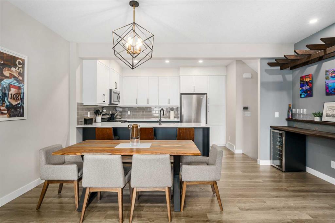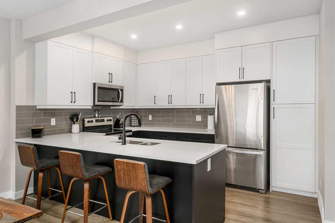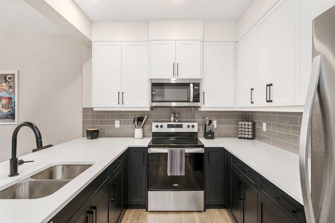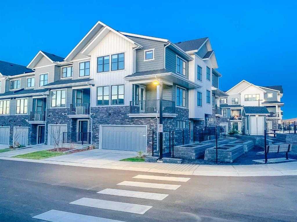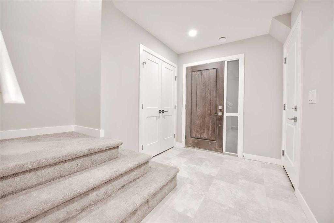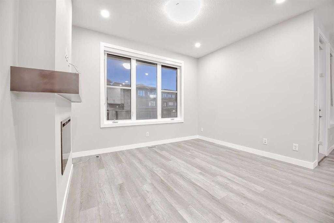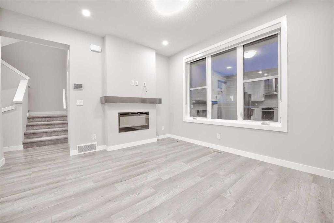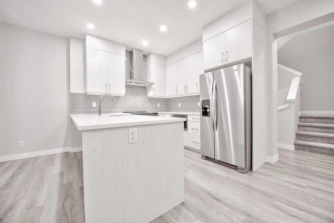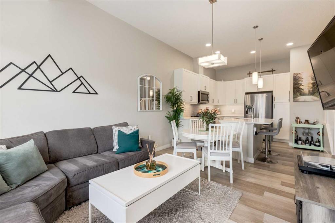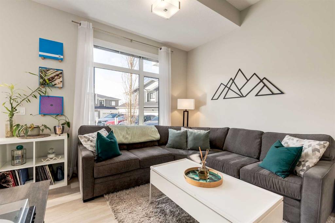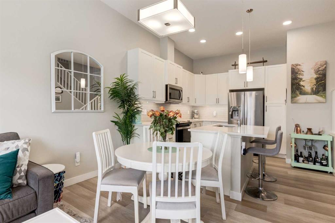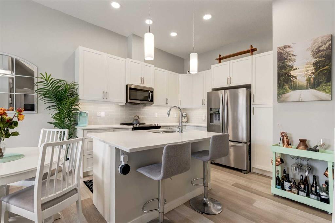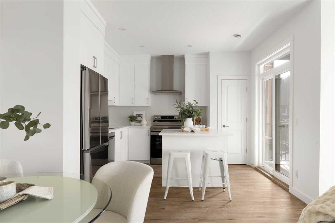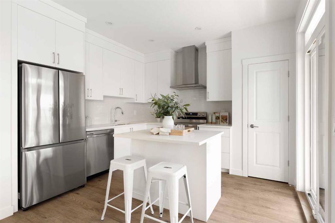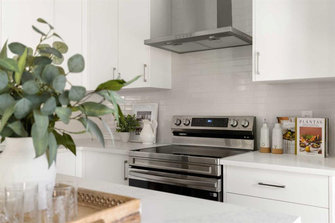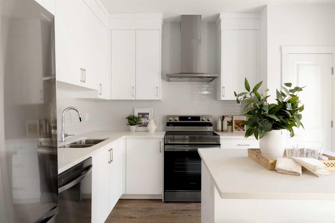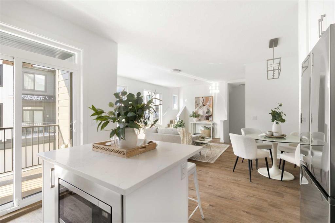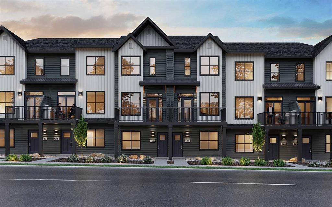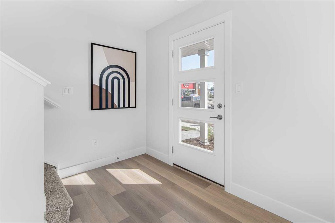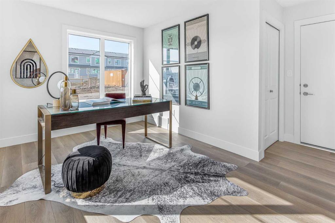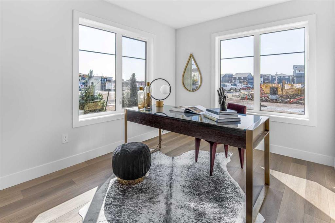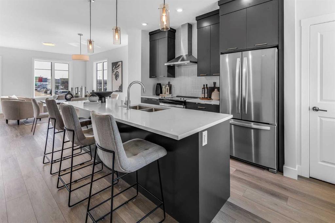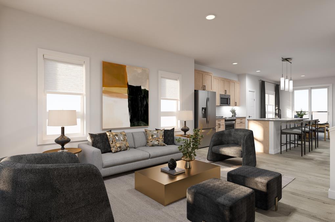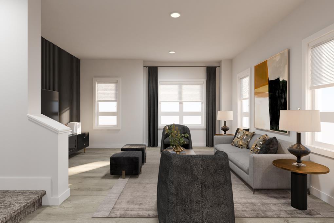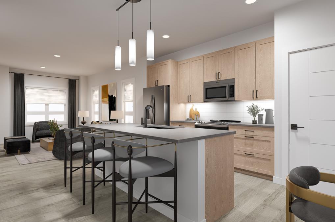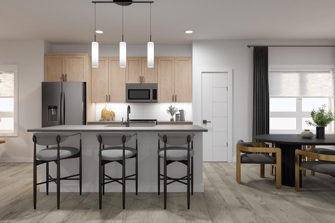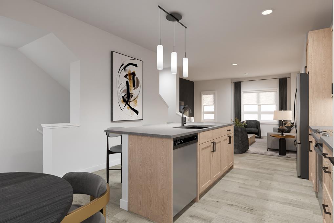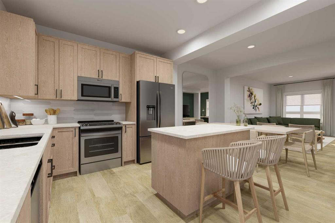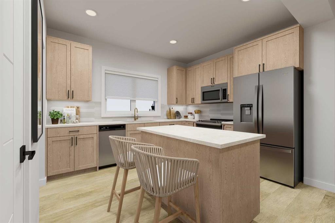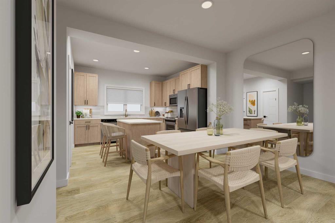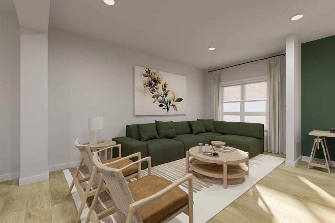140 Valley Ridge Heights NW
Calgary T3B 5T3
MLS® Number: A2276953
$ 565,000
2
BEDROOMS
3 + 0
BATHROOMS
2,041
SQUARE FEET
1998
YEAR BUILT
Welcome to Valley Ridge! Nestled within the Highlands of Valley Ridge complex, this air conditioned bungalow-style villa provides a harmonious blend of comfort and community living. The area is well known for its vibrant social scene, offering residents opportunities to connect and participate in events throughout the year. MAIN LEVEL FEATURES: Upon entering the home, you are greeted by a spacious and inviting main level. A family room, highlighted by a corner gas fireplace, creates a warm atmosphere ideal for relaxation. The main level also includes a full four-piece bathroom, ensuring convenience for both residents and guests. Step outside to your private patio, a perfect spot for unwinding and enjoying the fresh air. UPPER-LEVEL LIVING: The upper level showcases an open-concept design that enhances the sense of space and light. Striking new vinyl planking flooring extends throughout the area, while large windows and patio doors flood the space with sunshine. The kitchen is equipped with ample cupboard space, generous countertops, a large island for quick meals, and a corner pantry for storage. Adjacent to the kitchen, the living room features another corner gas fireplace and a dining area, providing an excellent setting for entertaining or relaxing with family and friends. BEDROOMS AND BATHROOMS: the primary bedroom is spacious and includes a walk-in closet and a three-piece ensuite for added privacy and comfort. There is an additional bedroom, accompanied by a four-piece bathroom, making this home suitable for families or guests. Laundry facilities are conveniently located on this level as well. COMMUNITY AND LOCATION: Beyond the home itself, Valley Ridge is a thriving community with an active association that organizes events such as Music in the Garden, Yoga in the Park, and a Community Garden. Residents enjoy access to numerous parks and trails, with quick connections to Stoney Trail, downtown Calgary, and both the northern and southern parts of the city. The scenic mountains are only a 45-minute drive away, offering further opportunities for recreation and exploration. SCHEDULE YOUR PRIVATE TOUR: Do not miss the chance to experience this exceptional home and community. Schedule your private tour today and discover all that Valley Ridge has to offer!
| COMMUNITY | Valley Ridge |
| PROPERTY TYPE | Row/Townhouse |
| BUILDING TYPE | Five Plus |
| STYLE | 2 Storey |
| YEAR BUILT | 1998 |
| SQUARE FOOTAGE | 2,041 |
| BEDROOMS | 2 |
| BATHROOMS | 3.00 |
| BASEMENT | Full |
| AMENITIES | |
| APPLIANCES | Central Air Conditioner, Dishwasher, Garage Control(s), Refrigerator, Stove(s), Washer/Dryer, Window Coverings |
| COOLING | Central Air |
| FIREPLACE | Family Room, Gas, Living Room |
| FLOORING | Carpet, Hardwood, Linoleum |
| HEATING | Forced Air |
| LAUNDRY | In Hall, Upper Level |
| LOT FEATURES | Backs on to Park/Green Space, Close to Clubhouse, No Neighbours Behind, Street Lighting |
| PARKING | Double Garage Attached |
| RESTRICTIONS | Pet Restrictions or Board approval Required, Restrictive Covenant, Utility Right Of Way |
| ROOF | Asphalt Shingle |
| TITLE | Fee Simple |
| BROKER | RE/MAX Real Estate (Mountain View) |
| ROOMS | DIMENSIONS (m) | LEVEL |
|---|---|---|
| Family Room | 23`6" x 14`11" | Main |
| Foyer | 7`0" x 7`11" | Main |
| Storage | 8`9" x 5`4" | Main |
| Furnace/Utility Room | 14`10" x 6`4" | Main |
| 4pc Bathroom | 0`0" x 0`0" | Main |
| Living Room | 15`10" x 17`8" | Upper |
| Kitchen | 13`10" x 10`3" | Upper |
| Dining Room | 10`3" x 12`3" | Upper |
| Pantry | 3`5" x 3`4" | Upper |
| Bedroom - Primary | 13`5" x 18`1" | Upper |
| Bedroom | 10`4" x 14`7" | Upper |
| Walk-In Closet | 4`8" x 7`11" | Upper |
| Laundry | 3`0" x 5`6" | Upper |
| 3pc Ensuite bath | 0`0" x 0`0" | Upper |
| 4pc Bathroom | 0`0" x 0`0" | Upper |

