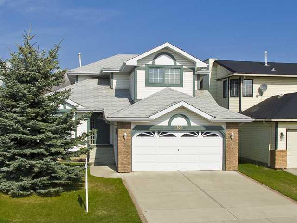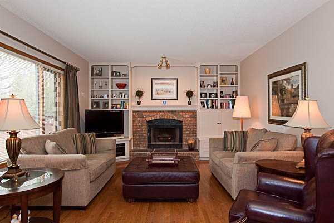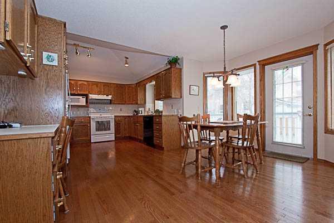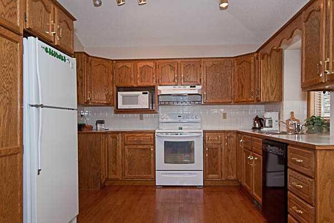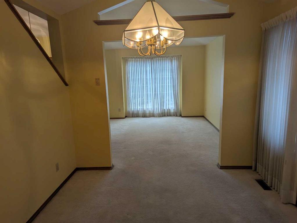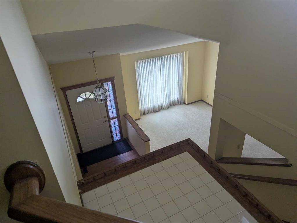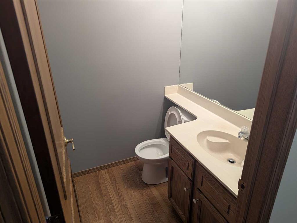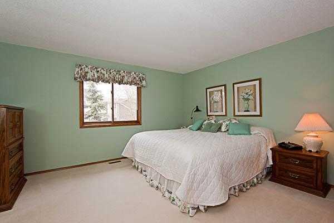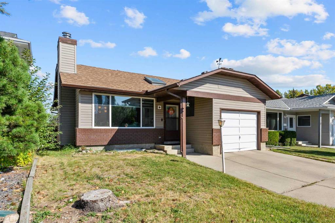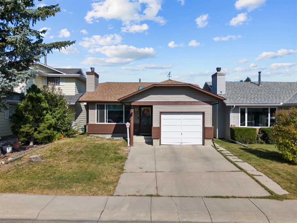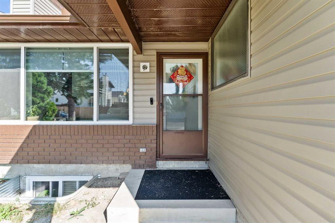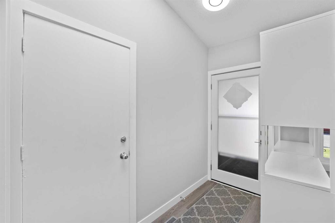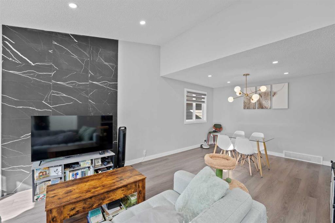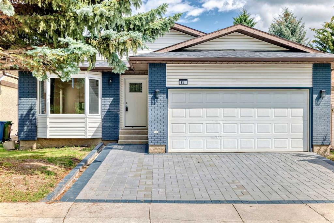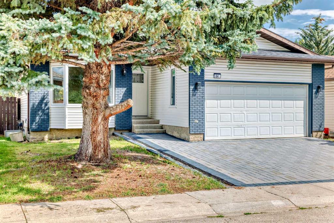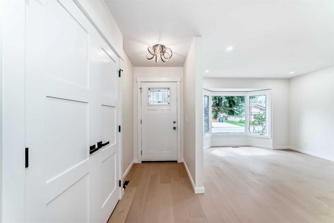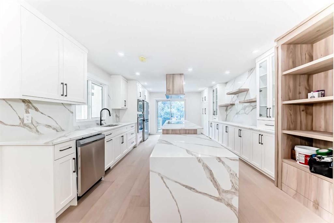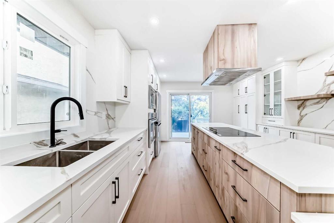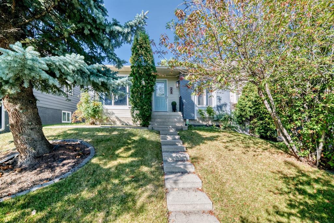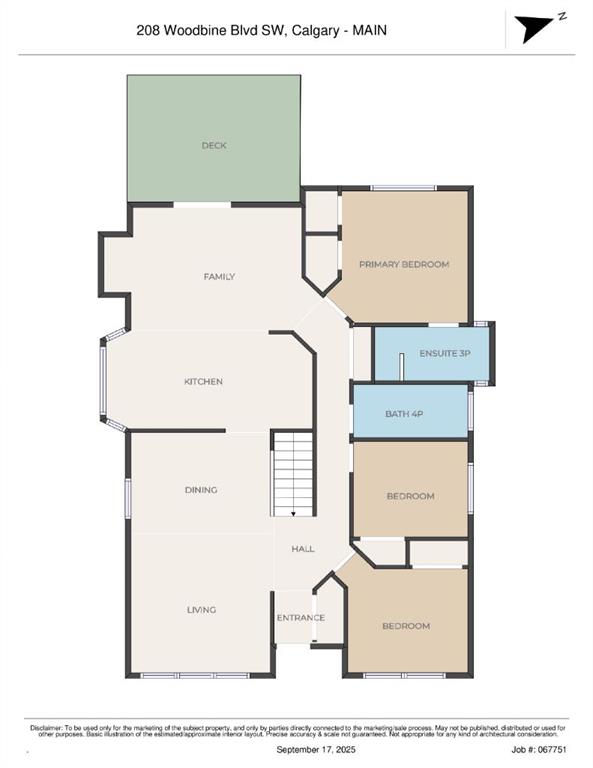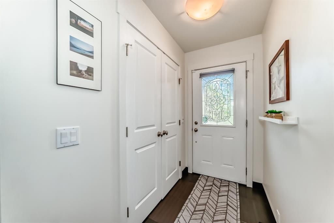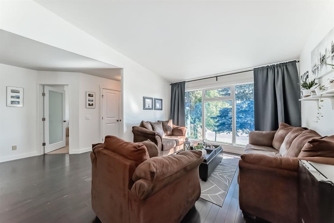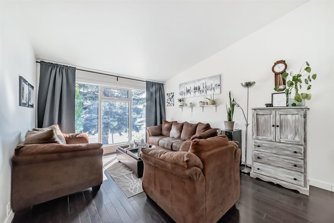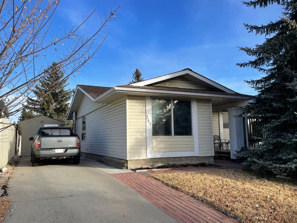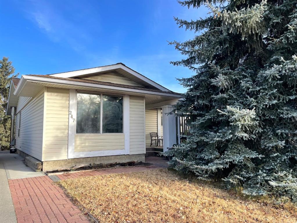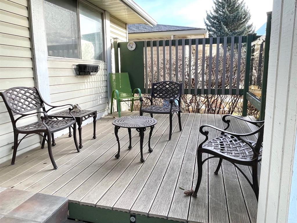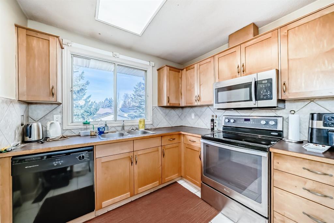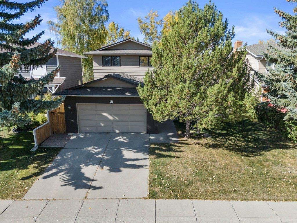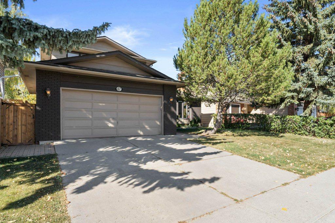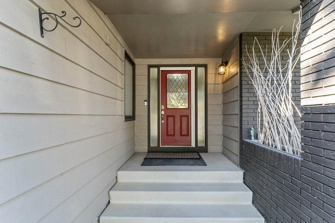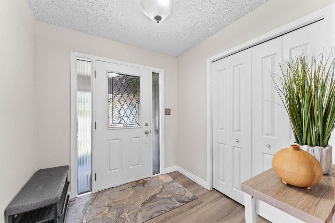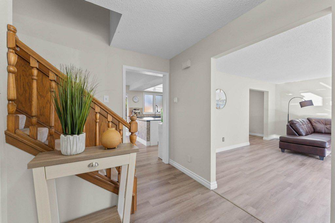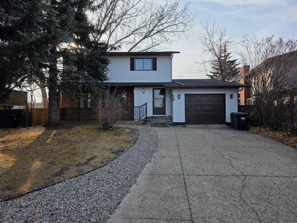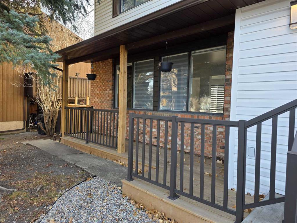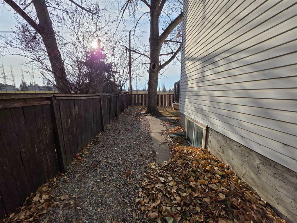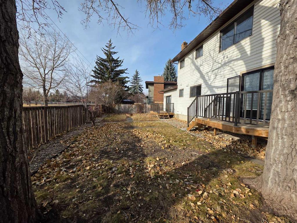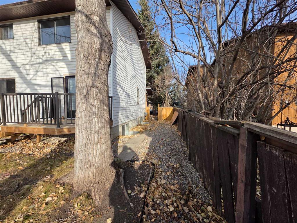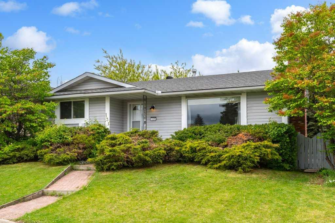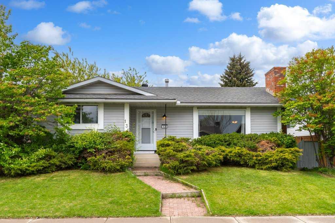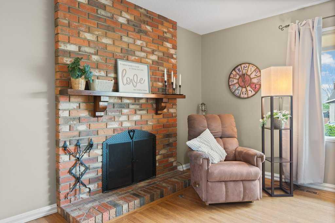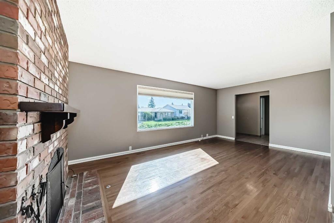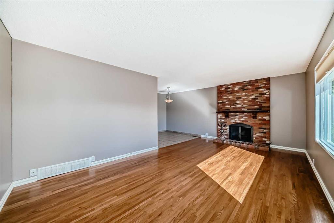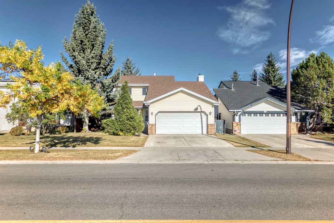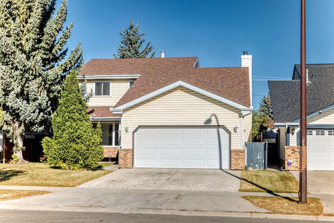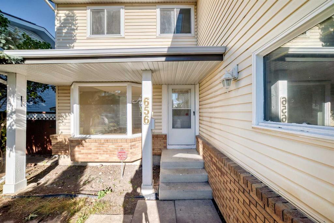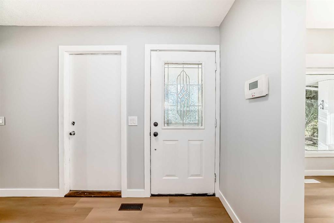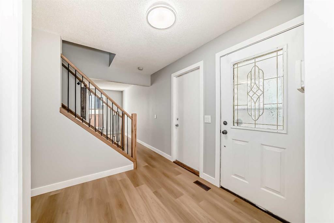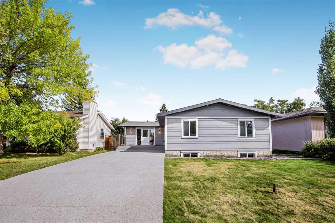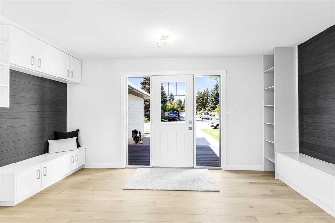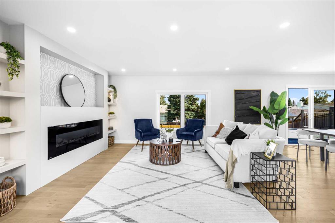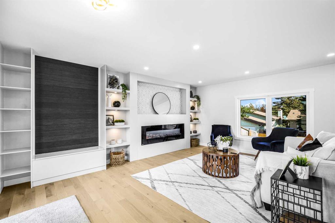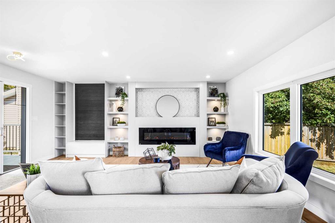165 Woodford Drive SW
Calgary T2W 4C2
MLS® Number: A2268333
$ 738,000
3
BEDROOMS
2 + 1
BATHROOMS
2,005
SQUARE FEET
1989
YEAR BUILT
Excellent family house in woodbine features a great floor plan, large window get you comfortable sunshine, a spacious family room at main floor. A cozy fireplace, open kitchen with lots of cabinetry and counter space. The upper level offers a master suite with a 4 piece ensuite. 2 other generous sized bedrooms and 4 piece bathroom. Oversized double attached garage. West facing fenced yard with deck. Gardens and trees. Ideally located close to all amenities.
| COMMUNITY | Woodbine |
| PROPERTY TYPE | Detached |
| BUILDING TYPE | House |
| STYLE | 2 Storey |
| YEAR BUILT | 1989 |
| SQUARE FOOTAGE | 2,005 |
| BEDROOMS | 3 |
| BATHROOMS | 3.00 |
| BASEMENT | Full |
| AMENITIES | |
| APPLIANCES | Dishwasher, Dryer, Electric Stove, Garage Control(s), Refrigerator, Washer |
| COOLING | None |
| FIREPLACE | Gas |
| FLOORING | Carpet, Laminate |
| HEATING | Forced Air, Natural Gas |
| LAUNDRY | Laundry Room |
| LOT FEATURES | Back Yard |
| PARKING | Double Garage Attached |
| RESTRICTIONS | None Known |
| ROOF | Asphalt Shingle |
| TITLE | Fee Simple |
| BROKER | Datong Property Management Ltd. |
| ROOMS | DIMENSIONS (m) | LEVEL |
|---|---|---|
| Living Room | 11`10" x 13`4" | Main |
| Dining Room | 12`7" x 10`4" | Main |
| Kitchen | 10`10" x 12`10" | Main |
| Family Room | 16`3" x 13`3" | Main |
| 2pc Bathroom | 5`0" x 4`11" | Main |
| Laundry | 7`11" x 8`6" | Main |
| Bedroom | 9`11" x 10`11" | Second |
| 4pc Bathroom | 4`11" x 8`2" | Second |
| Bedroom | 10`0" x 10`10" | Second |
| Bedroom - Primary | 14`6" x 14`0" | Second |
| 4pc Ensuite bath | 5`11" x 12`10" | Second |

