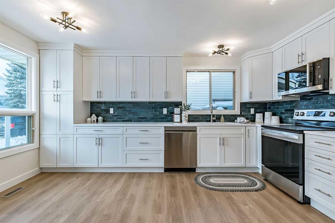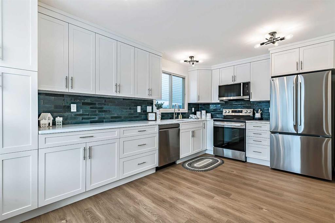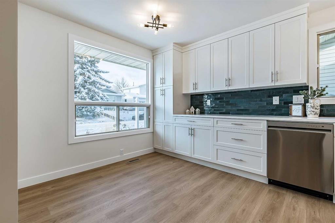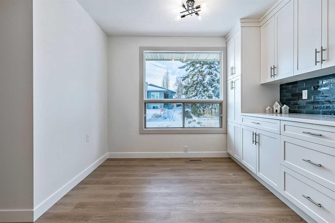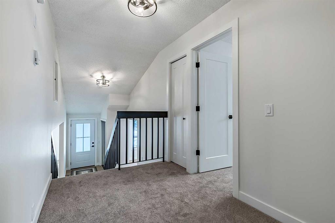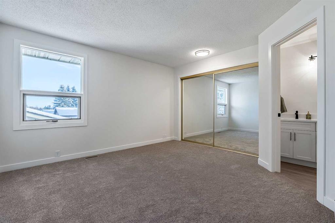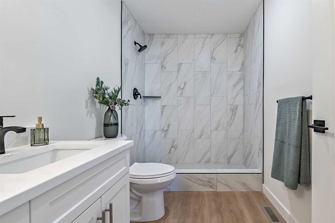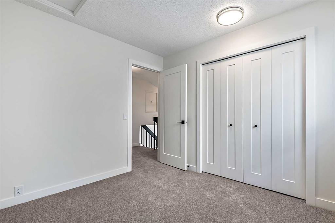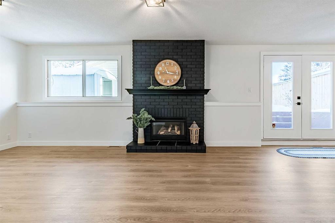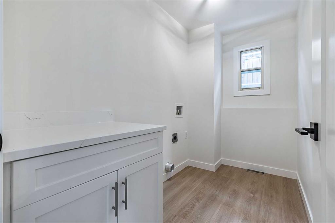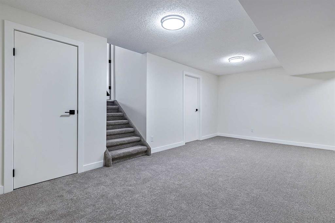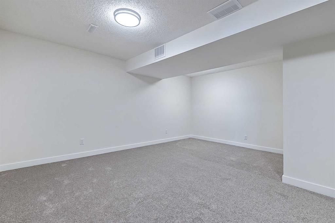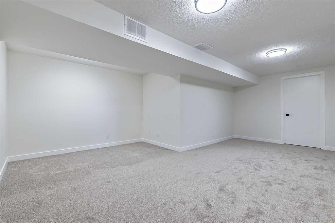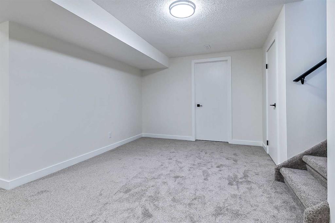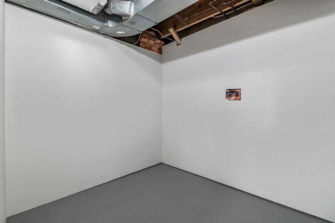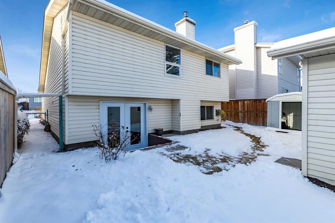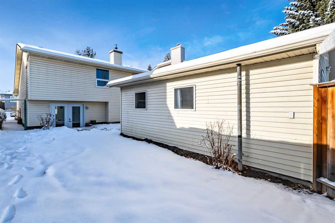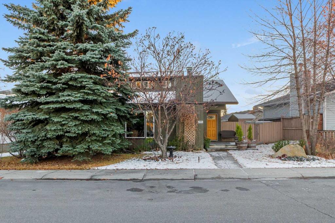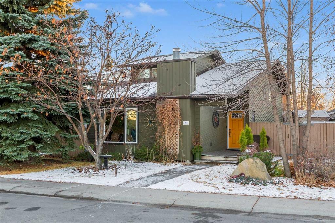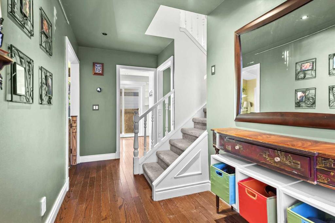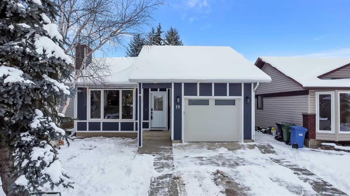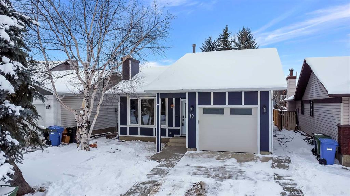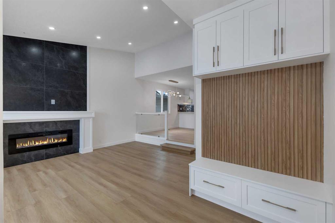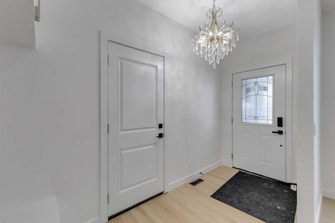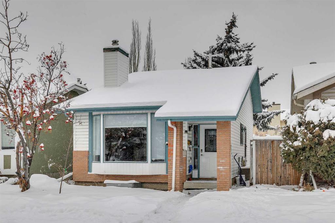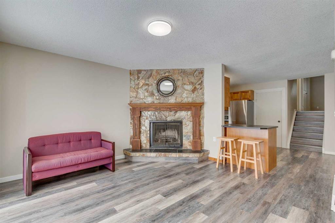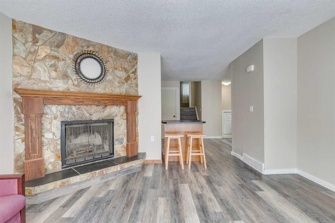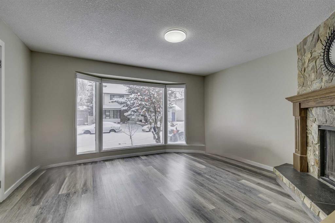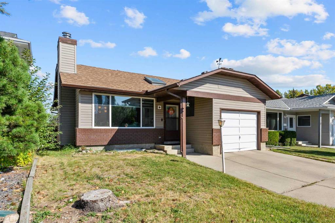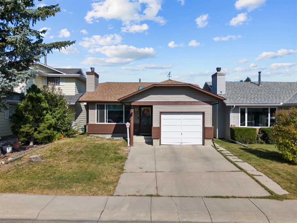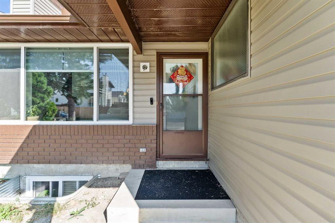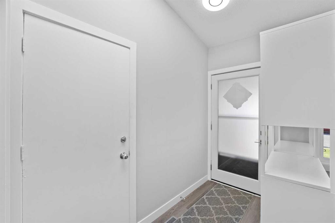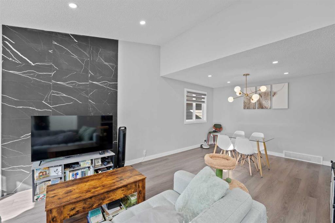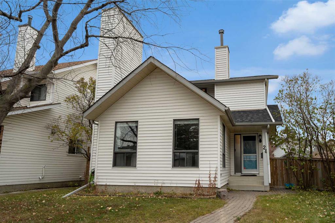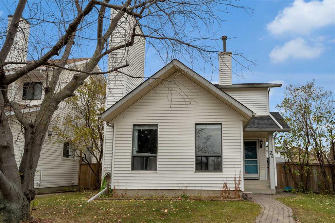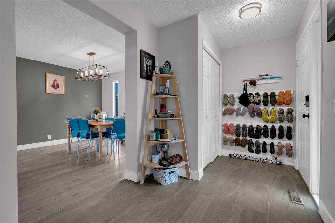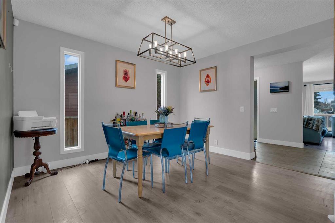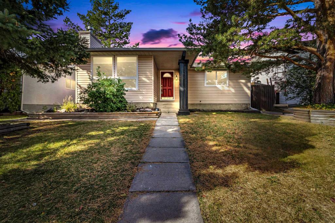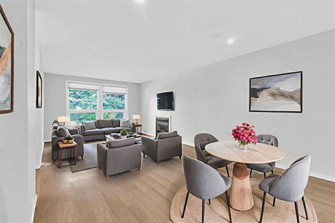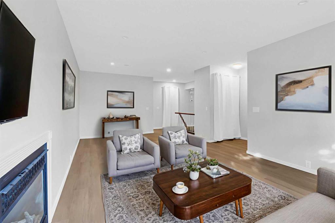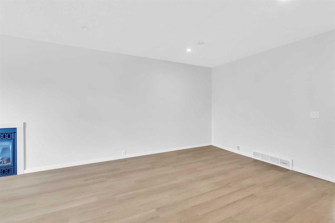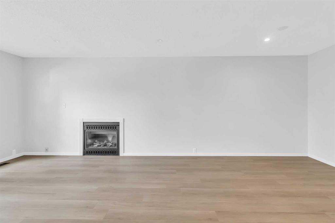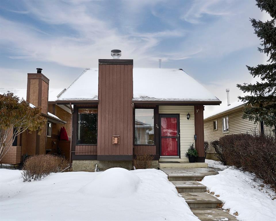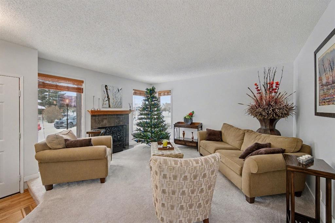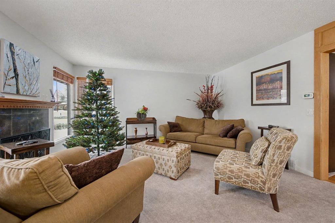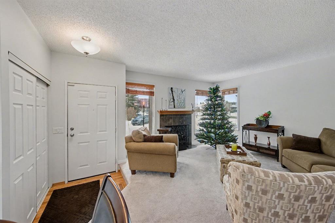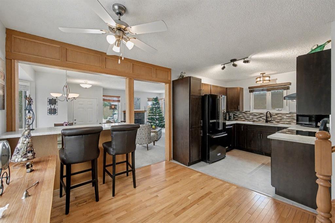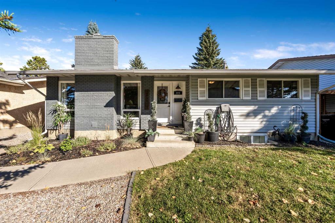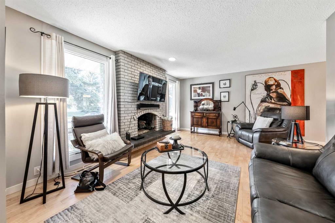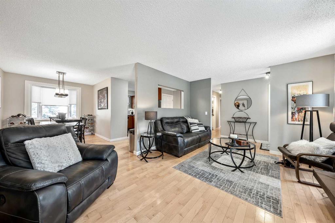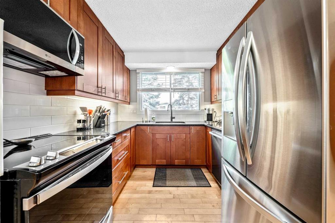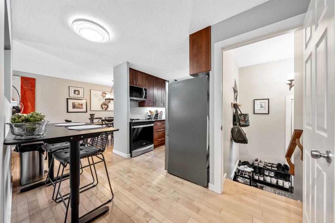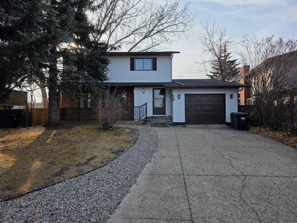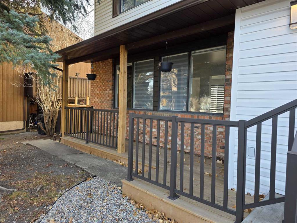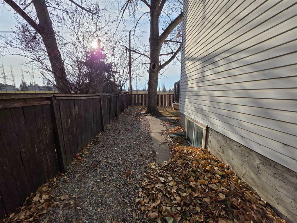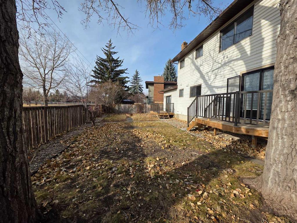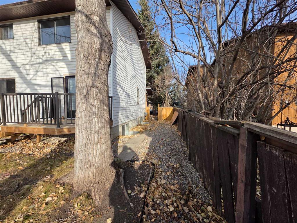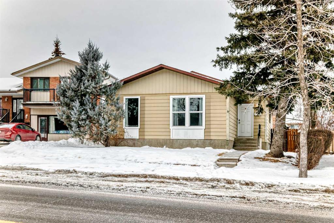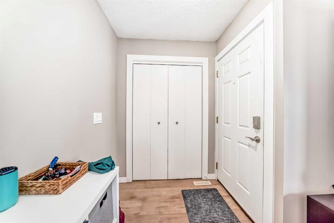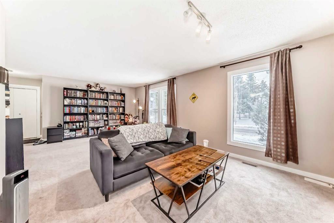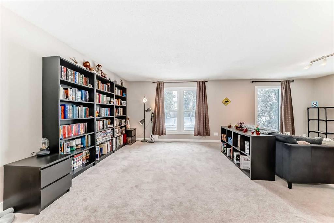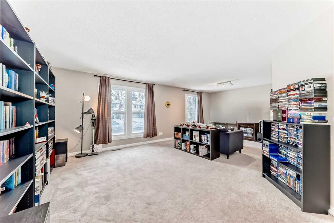15 Woodford Crescent SW
Calgary T2W 4C5
MLS® Number: A2272502
$ 629,000
3
BEDROOMS
3 + 0
BATHROOMS
1,196
SQUARE FEET
1980
YEAR BUILT
Spectacular Renovated 4 level split, over 2,000 sq.ft of developed space, 3 bedrooms+ 3 Baths, Enter new luxury vinyl flooring, Beautiful new White kitchen w/stunning backsplash, Room for a table by the large west facing window w/ loads of natural light, New carpet- 50 oz. underlay on stairs , upper level and family room. Upper level has a large primary bedroom with a renovated 3pc bath with dual sinks and a tiled walk in shower. 2 other good size bedrooms and another 4pc bath. 3rd level walk out to the yard and a oversized 24 x 24 detached double garage, shed and fenced yard. Large family room with a number of windows, a gas fireplace and a 4pc bath, laundry room on 3rd level, 4th level games room, office or a 4th bedroom just needs a egress window. Freshly painted throughout neutral designer colour and accenting black railings. Move in ready. Mature landscaping and a nice quiet location. Woodbine is a wonderful community close to everything, Fish Creek Park, Stoney Trail, The BRT Bus service to downtown and many good schools and churches. Don't miss this great opportunity, Excellent Value!! You could even be in for the Holidays! (Loved for the last 30 years by the same Family)
| COMMUNITY | Woodbine |
| PROPERTY TYPE | Detached |
| BUILDING TYPE | House |
| STYLE | 4 Level Split |
| YEAR BUILT | 1980 |
| SQUARE FOOTAGE | 1,196 |
| BEDROOMS | 3 |
| BATHROOMS | 3.00 |
| BASEMENT | Full |
| AMENITIES | |
| APPLIANCES | Dishwasher, Microwave, Refrigerator, Stove(s) |
| COOLING | None |
| FIREPLACE | Gas |
| FLOORING | Carpet, Laminate |
| HEATING | Mid Efficiency, Fireplace(s), Forced Air, Natural Gas |
| LAUNDRY | Lower Level |
| LOT FEATURES | Back Lane |
| PARKING | Double Garage Detached, Garage Door Opener |
| RESTRICTIONS | None Known |
| ROOF | Asphalt |
| TITLE | Fee Simple |
| BROKER | Royal LePage Benchmark |
| ROOMS | DIMENSIONS (m) | LEVEL |
|---|---|---|
| Game Room | 20`3" x 10`1" | Level 4 |
| Storage | 11`3" x 4`5" | Level 4 |
| Family Room | 27`5" x 12`5" | Lower |
| Laundry | 9`5" x 5`0" | Lower |
| 4pc Bathroom | 11`2" x 5`5" | Lower |
| Kitchen | 15`3" x 9`10" | Main |
| Living Room | 21`3" x 11`10" | Main |
| Bedroom - Primary | 12`1" x 12`11" | Second |
| Bedroom | 12`11" x 9`5" | Second |
| Bedroom | 9`10" x 9`1" | Second |
| 4pc Ensuite bath | 11`10" x 5`11" | Second |
| 4pc Bathroom | 8`7" x 4`11" | Second |






