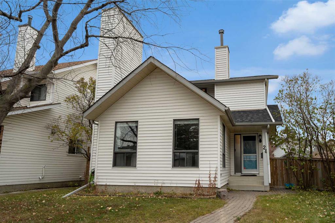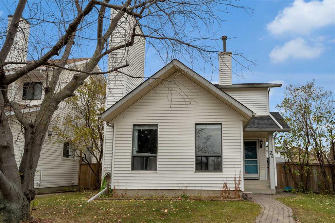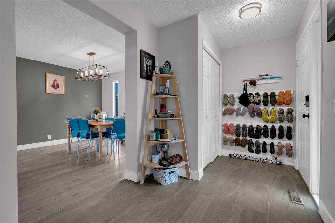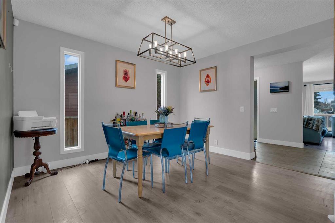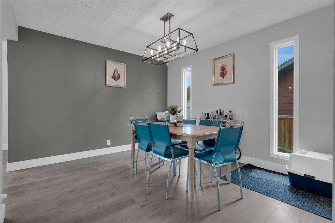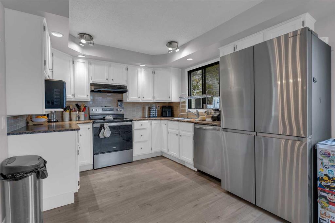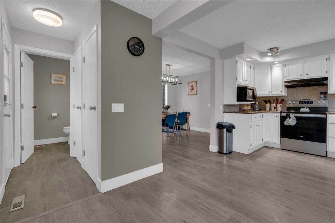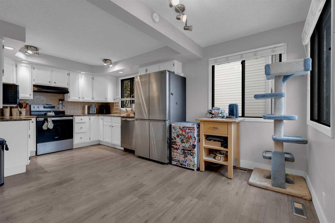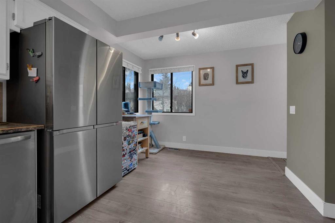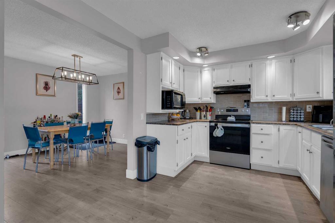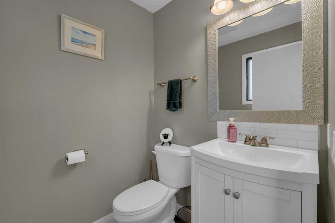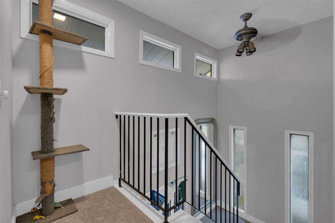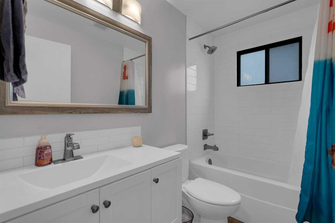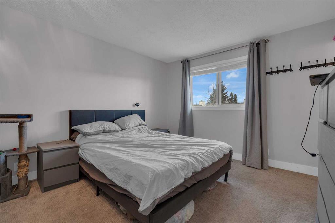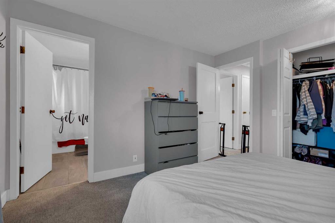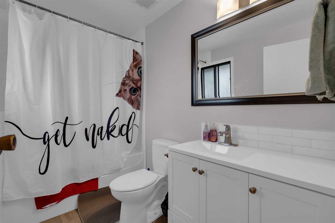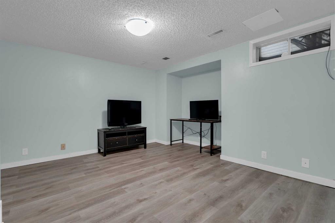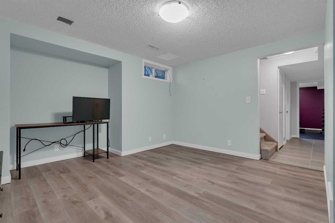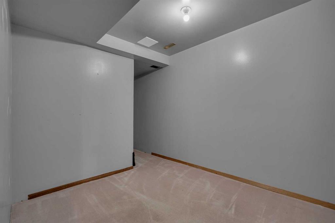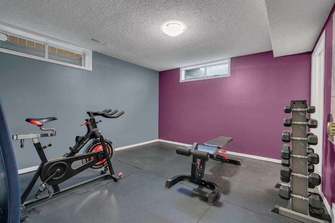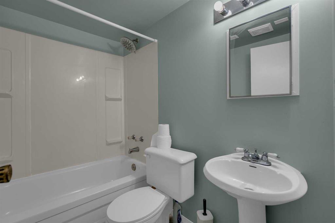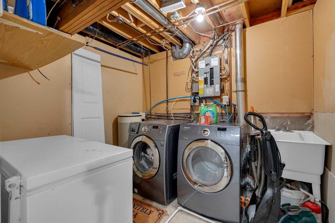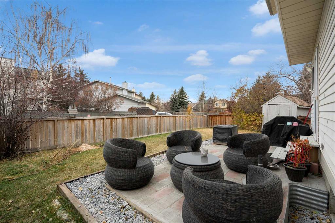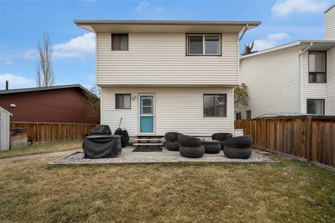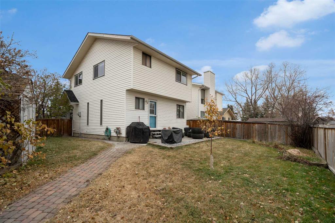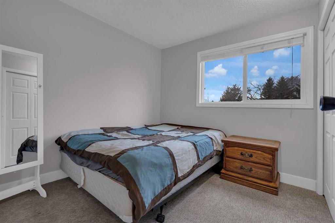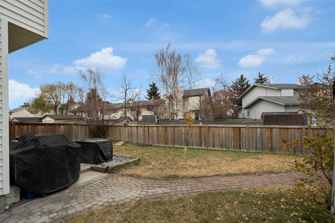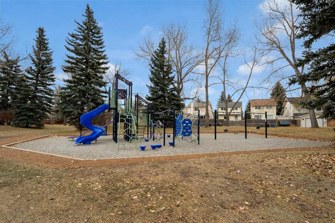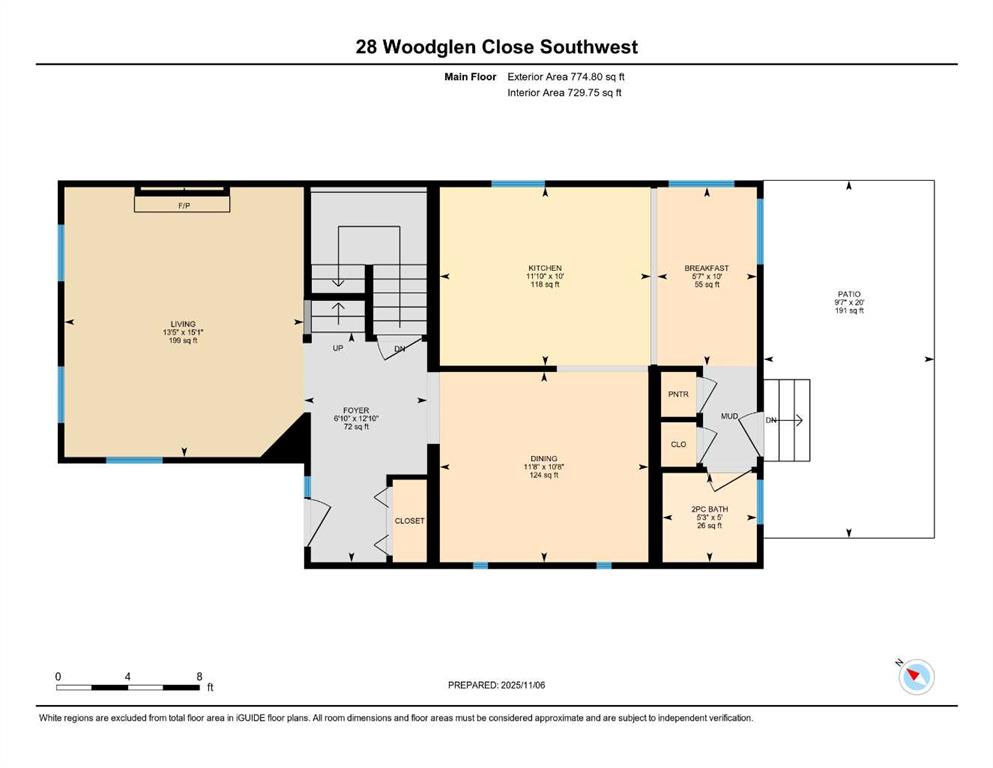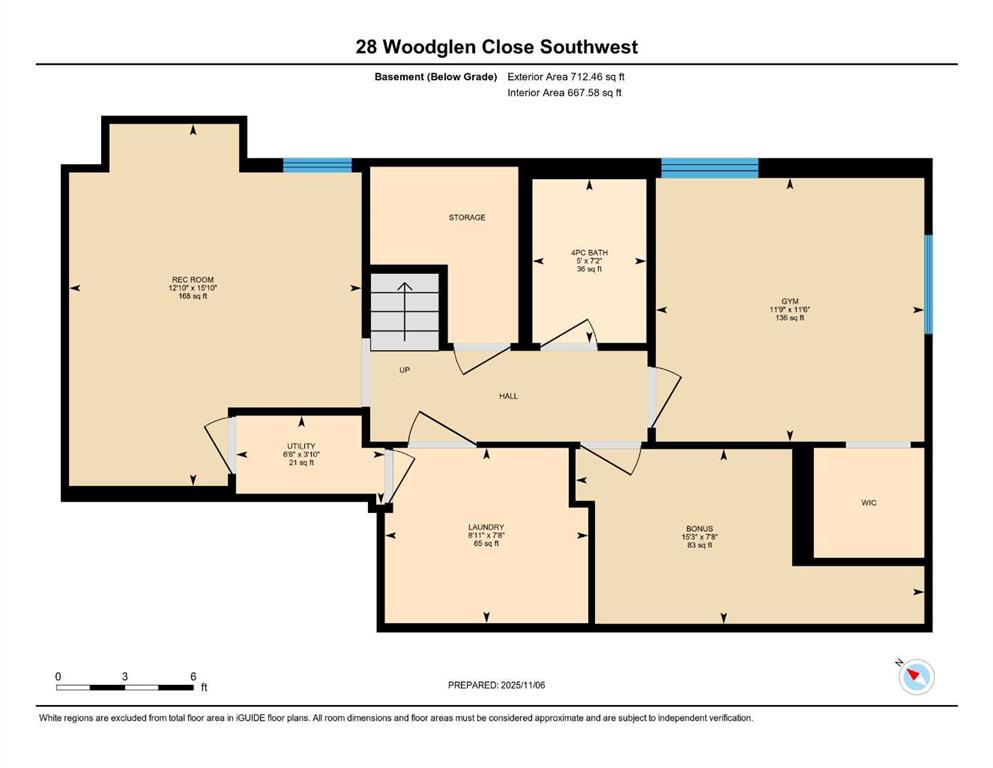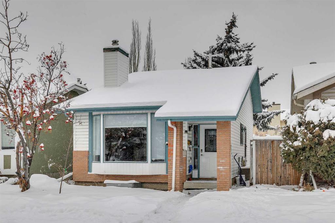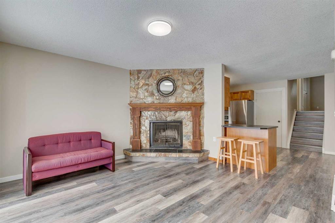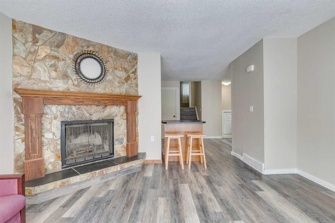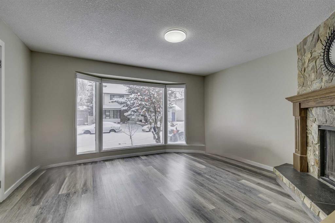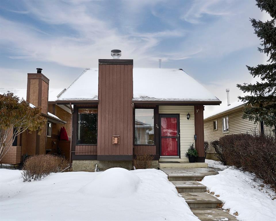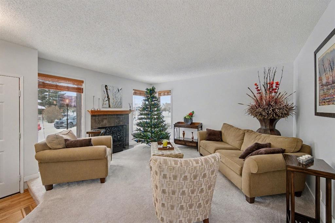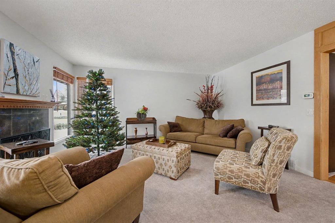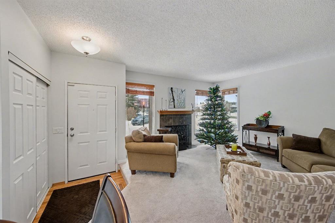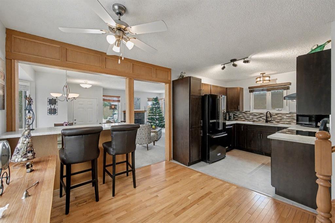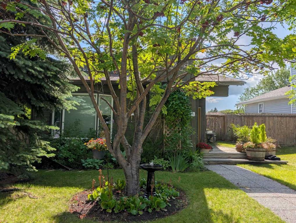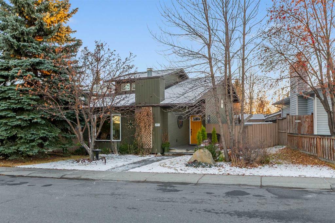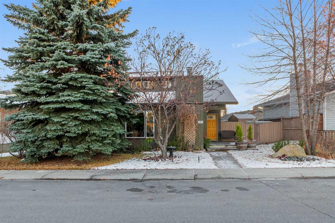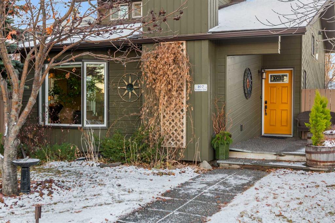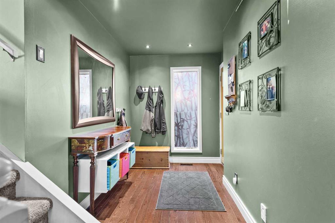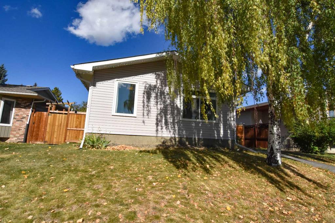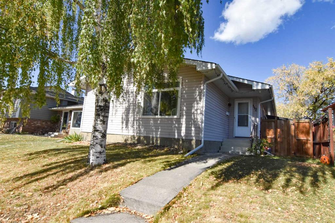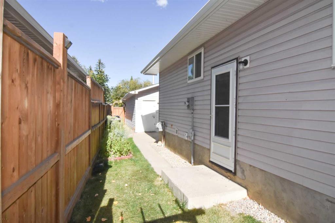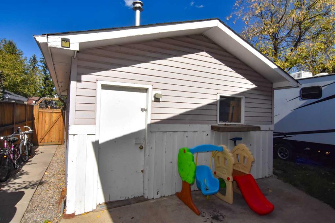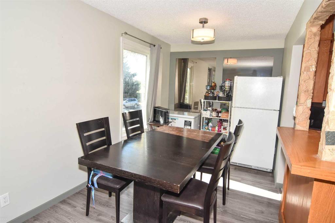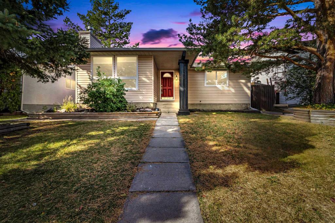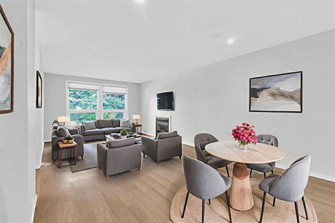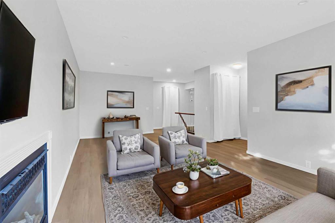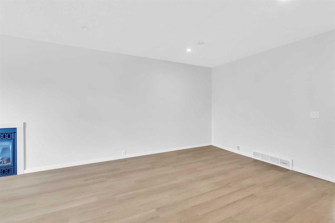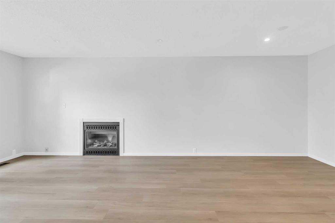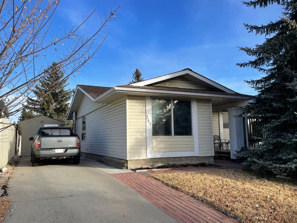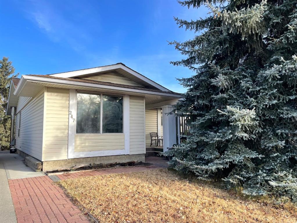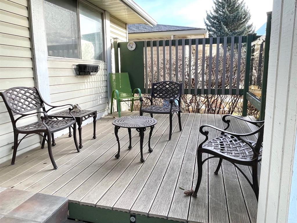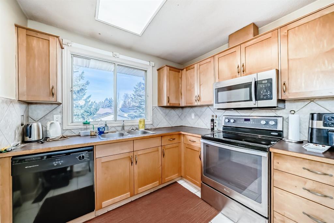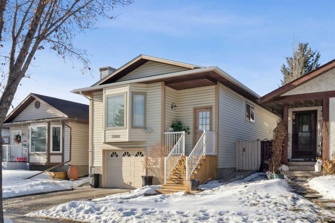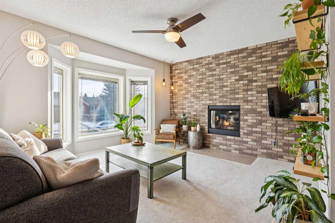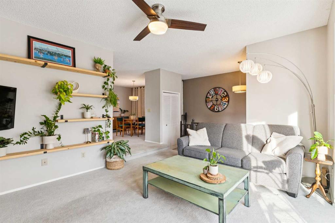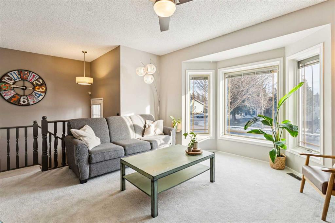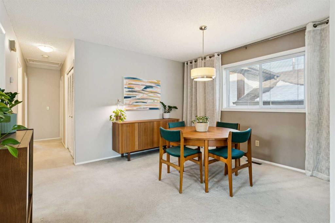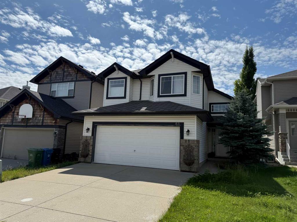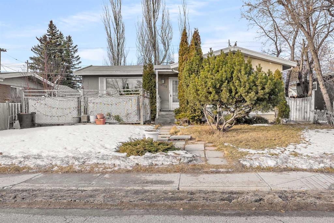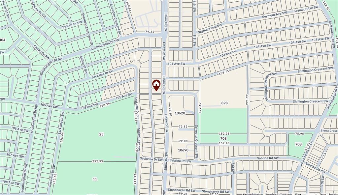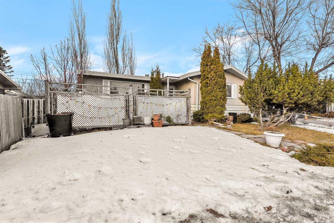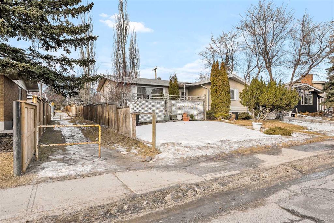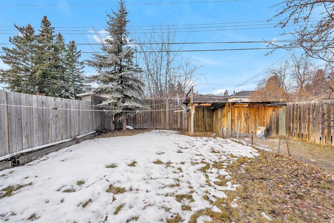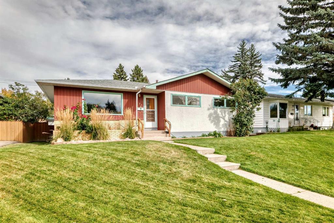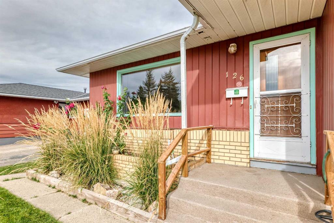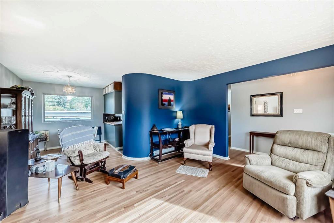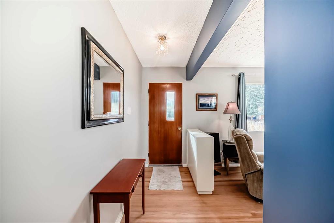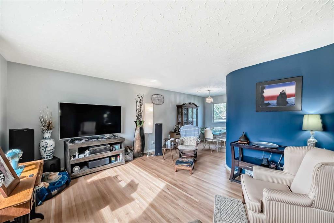28 Woodglen Close SW
Calgary T2W4N1
MLS® Number: A2268973
$ 544,999
3
BEDROOMS
3 + 1
BATHROOMS
1981
YEAR BUILT
Welcome to this fantastic family home located in the desirable community of Woodbine! Nestled in a quiet cul-de-sac, this charming property sits on a spacious pie-shaped lot with convenient back lane access — offering excellent potential for a future garage. Enjoy sunny afternoons in your private backyard, complete with a beautiful stone patio perfect for relaxing or entertaining. Recent updates include a brand-new roof (shingled in June 2025) and a high-efficiency furnace installed in January 2024. The home is also wired and ready for an air conditioning unit. Offering over 1,300 sq ft of comfortable living space, this home welcomes you with a cozy family room featuring an electric fireplace. The updated kitchen boasts numerous upgrades, including new stainless steel appliances: stove, refrigerator, and dishwasher. Upstairs, you'll find two bedrooms and a full bathroom, along with a spacious primary bedroom complete with a private 4-piece ensuite. The fully finished basement offers even more functional living space with a flexible rec room, an additional bedroom (note: window is not egress), a full bathroom, and a dedicated laundry area with new matching washer and dryer. Ample storage completes this lower level. This move-in-ready home combines comfort, value, and future potential in one of Calgary’s well-established neighbourhoods. Don’t miss out — book your showing today!
| COMMUNITY | Woodbine |
| PROPERTY TYPE | Detached |
| BUILDING TYPE | House |
| STYLE | 2 Storey |
| YEAR BUILT | 1981 |
| SQUARE FOOTAGE | 1,392 |
| BEDROOMS | 3 |
| BATHROOMS | 4.00 |
| BASEMENT | Full |
| AMENITIES | |
| APPLIANCES | Dishwasher, Dryer, Electric Oven, Microwave, Refrigerator, Washer, Water Softener |
| COOLING | Central Air |
| FIREPLACE | Gas, Living Room |
| FLOORING | Carpet, Ceramic Tile, Laminate |
| HEATING | Forced Air, Natural Gas |
| LAUNDRY | In Basement |
| LOT FEATURES | Back Lane, Cul-De-Sac, Pie Shaped Lot |
| PARKING | Off Street |
| RESTRICTIONS | None Known |
| ROOF | Asphalt Shingle |
| TITLE | Fee Simple |
| BROKER | Century 21 Masters |
| ROOMS | DIMENSIONS (m) | LEVEL |
|---|---|---|
| 4pc Bathroom | 7`2" x 5`0" | Basement |
| Bonus Room | 7`8" x 15`3" | Basement |
| Exercise Room | 11`6" x 11`9" | Basement |
| Laundry | 7`8" x 8`11" | Basement |
| Game Room | 15`10" x 12`10" | Basement |
| Furnace/Utility Room | 3`10" x 6`6" | Basement |
| 2pc Bathroom | 5`0" x 5`3" | Main |
| Breakfast Nook | 10`0" x 5`7" | Main |
| Dining Room | 10`8" x 11`8" | Main |
| Kitchen | 10`0" x 11`10" | Main |
| Living Room | 15`1" x 13`5" | Main |
| Mud Room | 12`10" x 6`10" | Main |
| 4pc Bathroom | 8`2" x 4`11" | Second |
| 4pc Ensuite bath | 9`1" x 5`6" | Second |
| Bedroom | 9`1" x 8`10" | Second |
| Bedroom | 9`1" x 8`11" | Second |
| Bedroom - Primary | 11`7" x 12`1" | Second |

