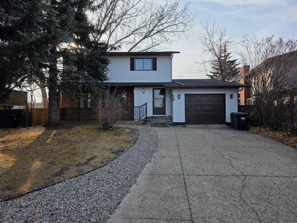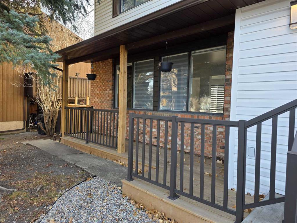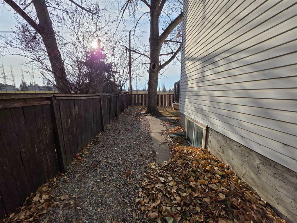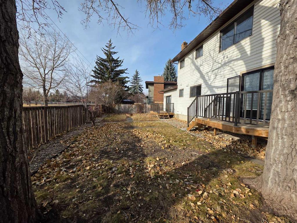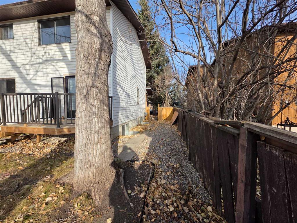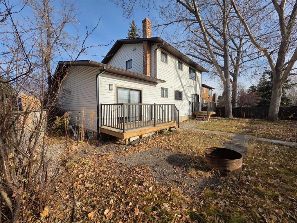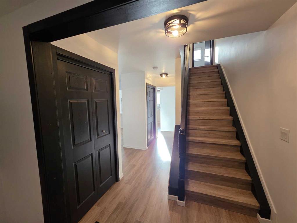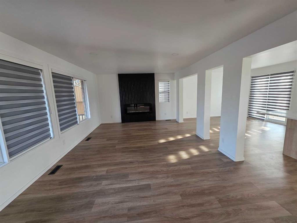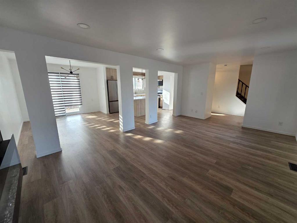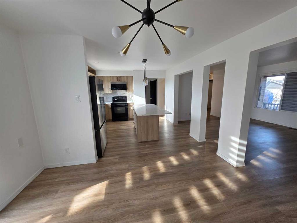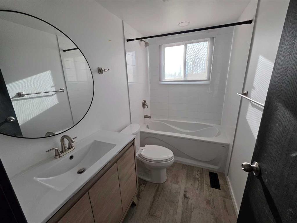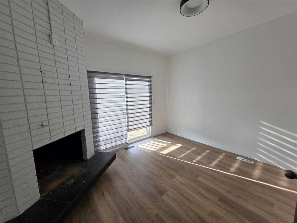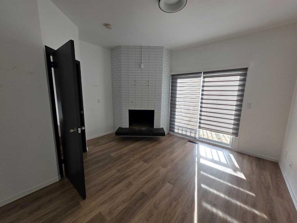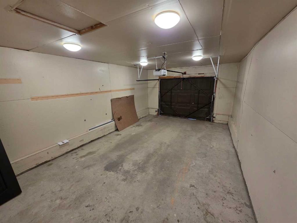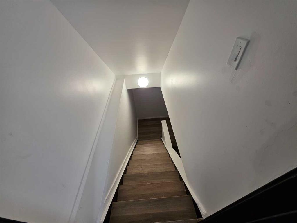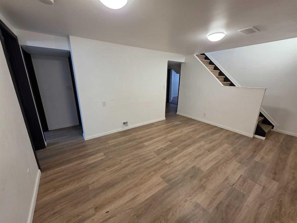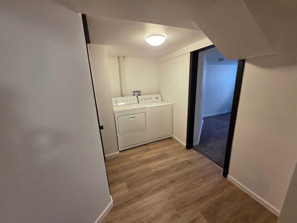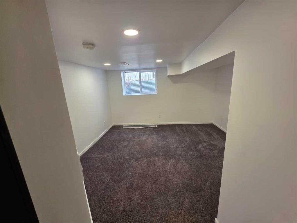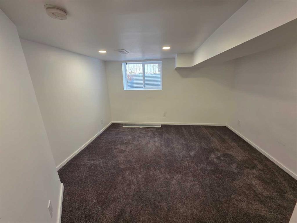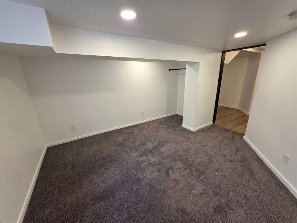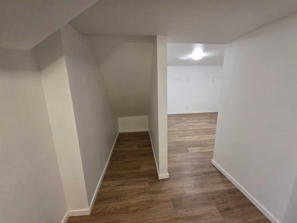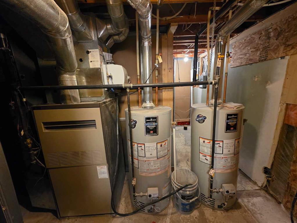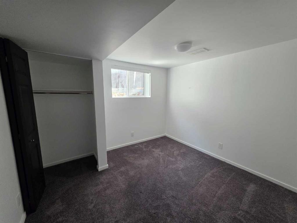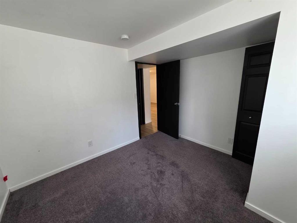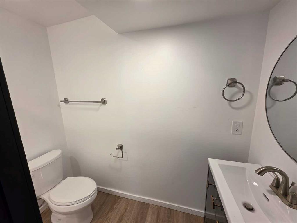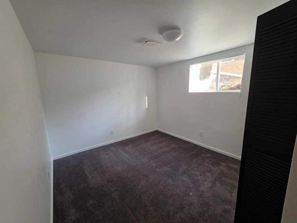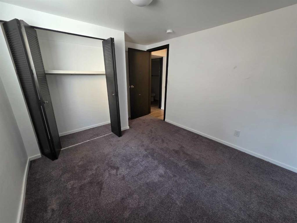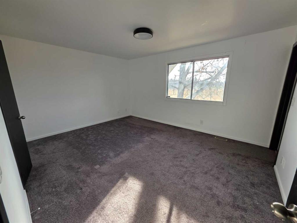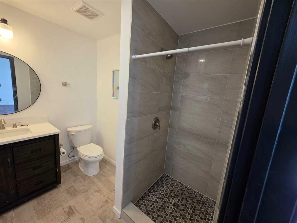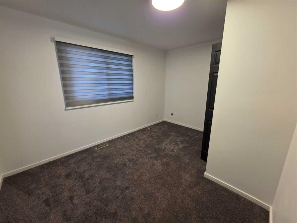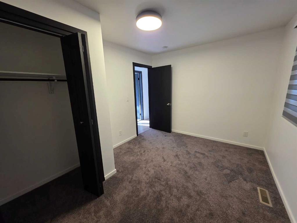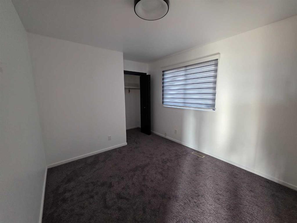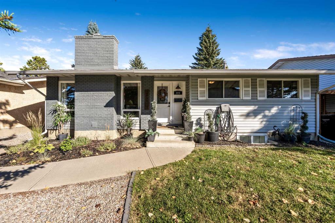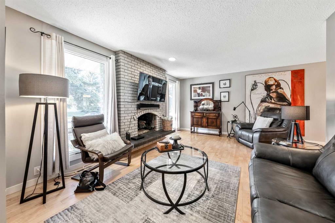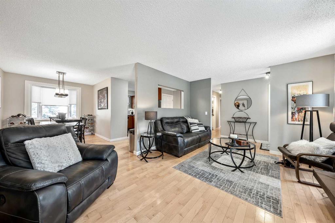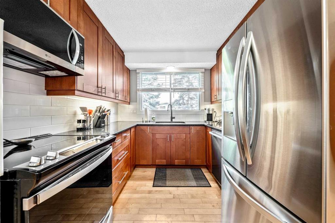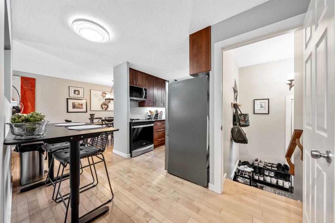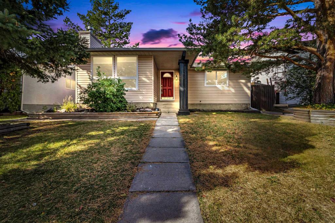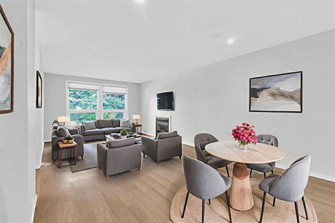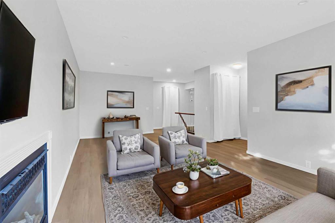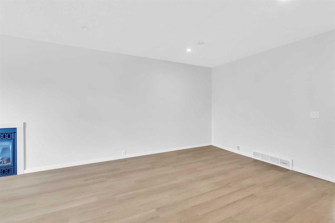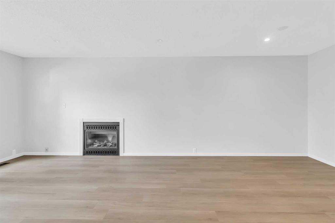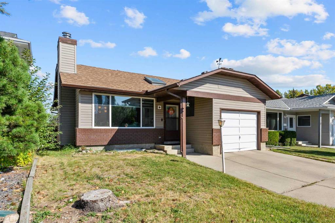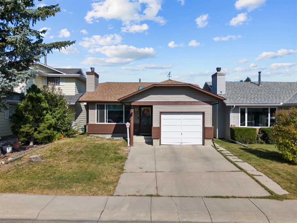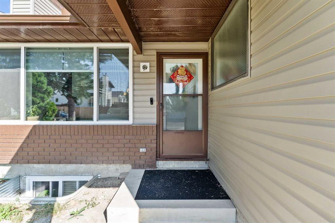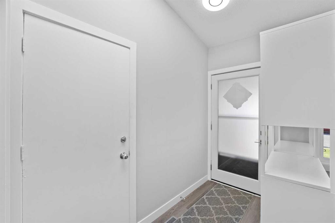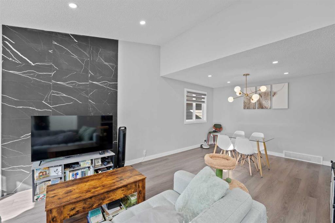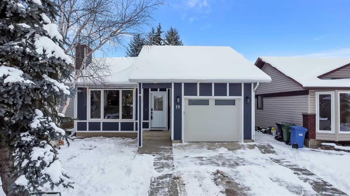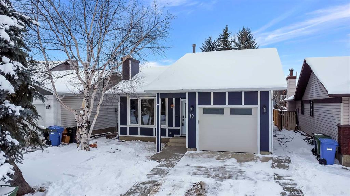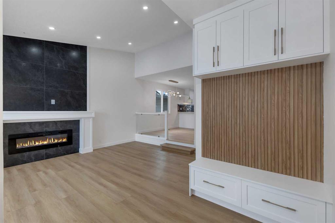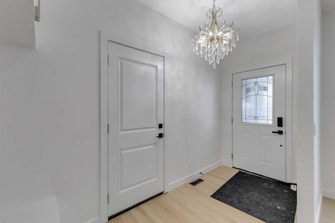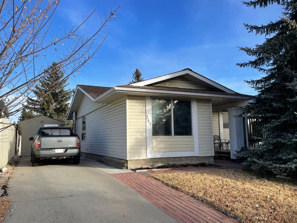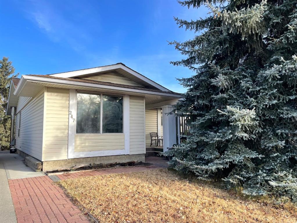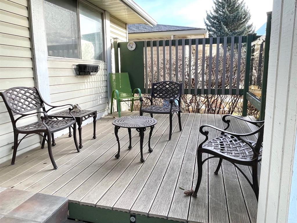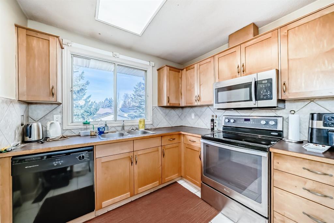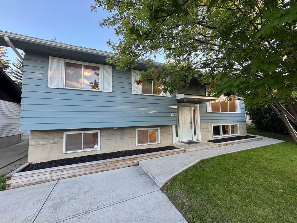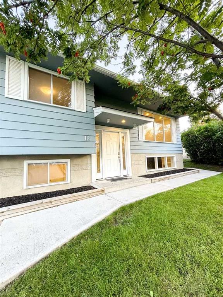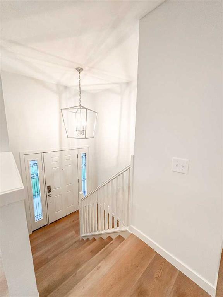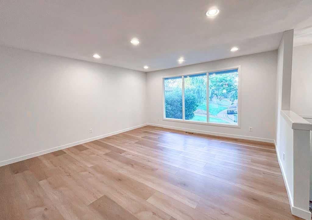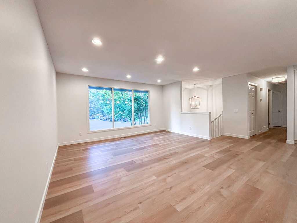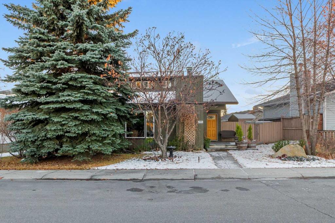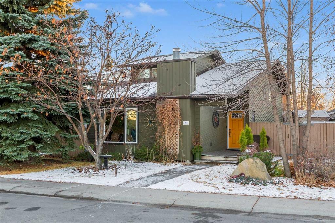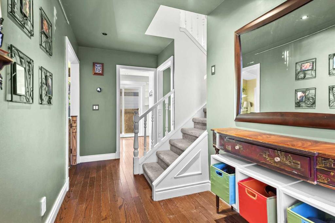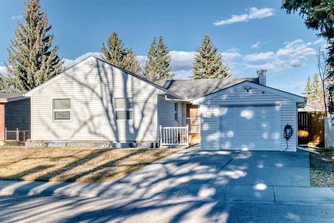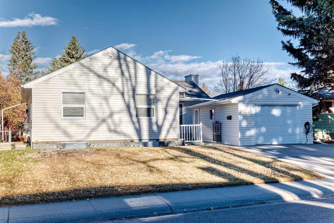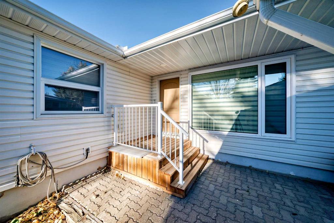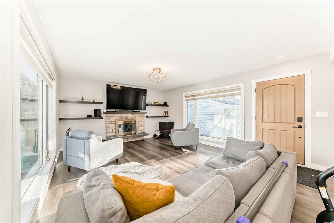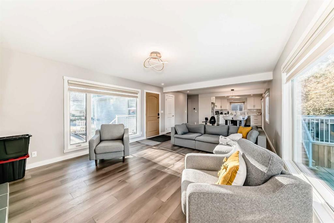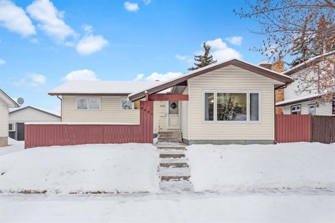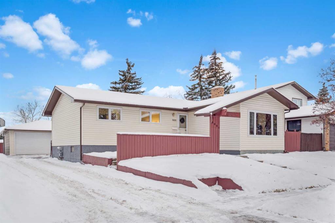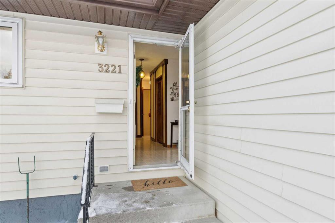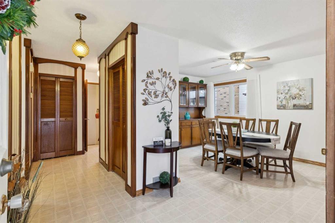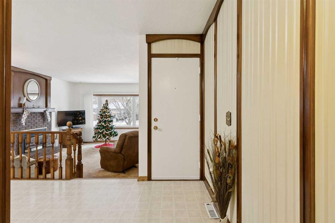59 Brookpark Crescent SW
Calgary T2W2W6
MLS® Number: A2270520
$ 650,000
7
BEDROOMS
4 + 0
BATHROOMS
1,811
SQUARE FEET
1978
YEAR BUILT
Beautifully Renovated 2-Storey Home with Spacious Yard and No Rear Neighbours! Welcome to this charming and versatile 2-storey home located on a quiet street, offering peace, privacy, and plenty of space for the whole family. The property features a huge front and backyard, with the backyard facing an open field. Enjoy your mornings or evenings on the new decks in both the front and back yards. Inside, the main floor welcomes you with a bright and inviting living room, an open concept kitchen with newer appliances and a full bathroom. There’s also an additional bedroom that includes it's own fireplace and private deck access as a guest room, or home office. Upstairs, you’ll find two cozy bedrooms, a full bathroom, plus a spacious master bedroom with an ensuite. This level also includes a second laundry room, complete with newer appliances for added convenience. The finished basement offers even more living space with a smaller living room, three additional bedrooms, a full bathroom and an extra laundry area. Other highlights include an oversized single garage, renovated bathrooms and kitchen, and a new roof installed just a few years ago. This home truly combines comfort, functionality, and privacy all in one beautiful package.
| COMMUNITY | Braeside. |
| PROPERTY TYPE | Detached |
| BUILDING TYPE | House |
| STYLE | 2 Storey |
| YEAR BUILT | 1978 |
| SQUARE FOOTAGE | 1,811 |
| BEDROOMS | 7 |
| BATHROOMS | 4.00 |
| BASEMENT | Full |
| AMENITIES | |
| APPLIANCES | Dishwasher, Dryer, Electric Stove, Microwave Hood Fan, Refrigerator, Washer, Washer/Dryer Stacked |
| COOLING | None |
| FIREPLACE | Bedroom, Electric, Living Room, Wood Burning |
| FLOORING | Carpet, Tile, Vinyl Plank |
| HEATING | Central, Natural Gas |
| LAUNDRY | In Basement, In Hall |
| LOT FEATURES | Back Yard |
| PARKING | Single Garage Attached |
| RESTRICTIONS | None Known |
| ROOF | Asphalt |
| TITLE | Fee Simple |
| BROKER | MaxWell Capital Realty |
| ROOMS | DIMENSIONS (m) | LEVEL |
|---|---|---|
| Furnace/Utility Room | 13`3" x 11`7" | Basement |
| Laundry | 3`3" x 4`8" | Basement |
| Bedroom | 11`11" x 13`1" | Basement |
| Game Room | 12`1" x 17`4" | Basement |
| Bedroom | 10`0" x 10`7" | Basement |
| Bedroom | 10`9" x 10`0" | Basement |
| 3pc Bathroom | 7`5" x 6`3" | Basement |
| Entrance | 3`11" x 9`1" | Main |
| Living Room | 19`3" x 12`9" | Main |
| Kitchen | 11`11" x 13`4" | Main |
| Dining Room | 11`11" x 10`5" | Main |
| 4pc Bathroom | 8`1" x 5`0" | Main |
| Bedroom | 13`4" x 13`7" | Main |
| 4pc Bathroom | 8`1" x 4`11" | Second |
| Bedroom | 9`7" x 11`9" | Second |
| Bedroom | 9`7" x 13`1" | Second |
| Bedroom - Primary | 12`0" x 15`4" | Second |
| 3pc Ensuite bath | 8`0" x 7`5" | Second |
| Laundry | 5`9" x 2`11" | Second |

