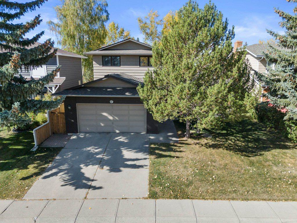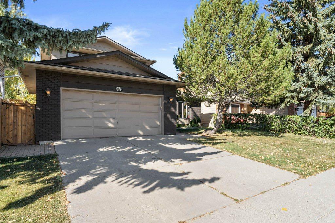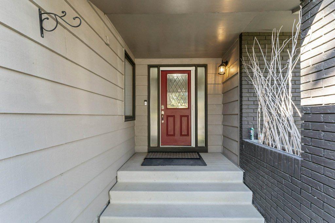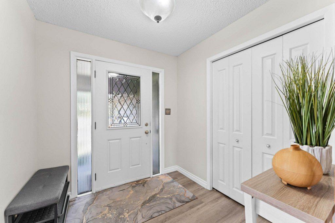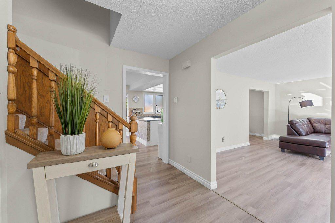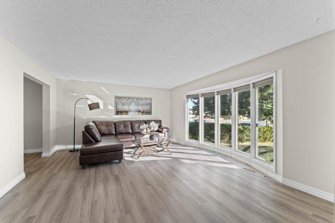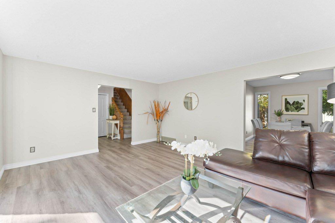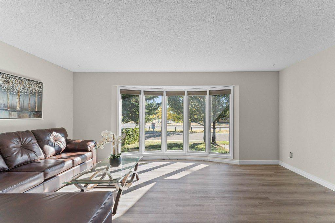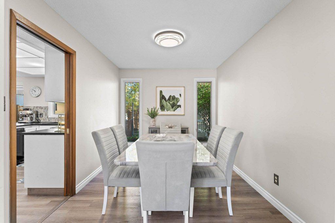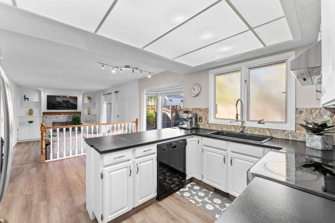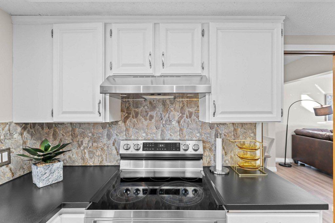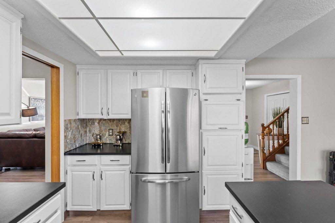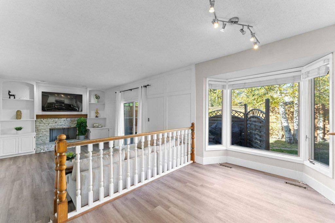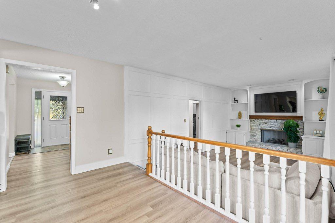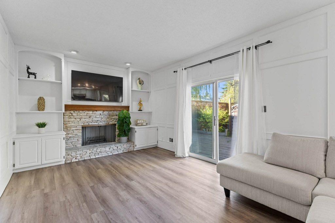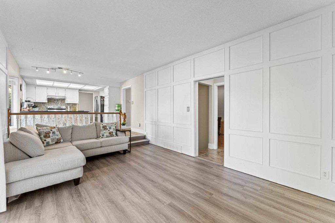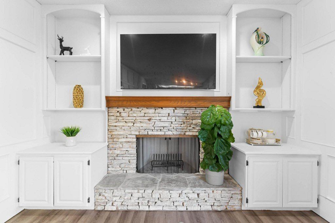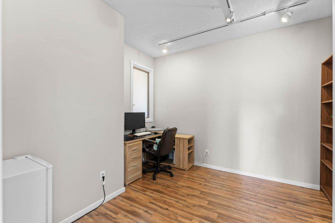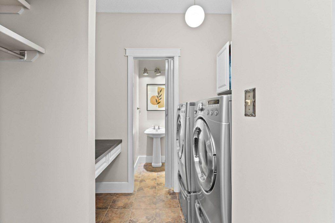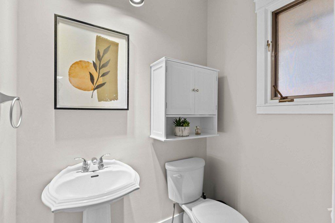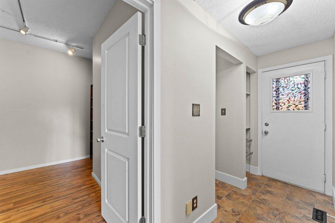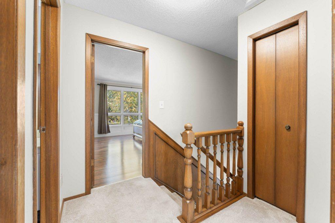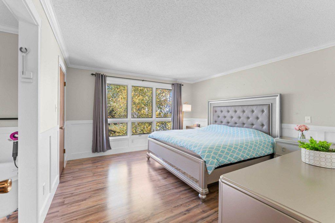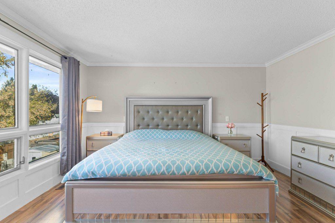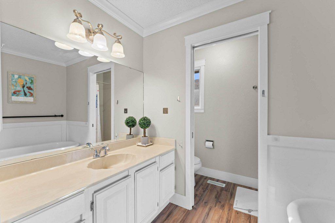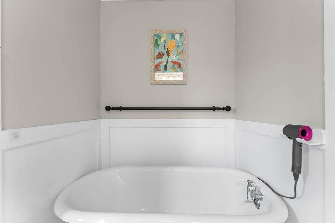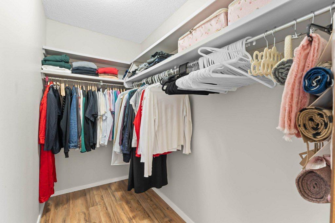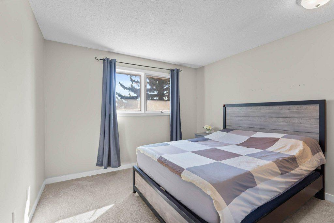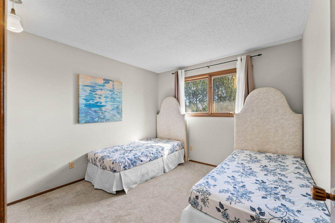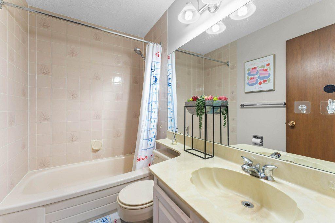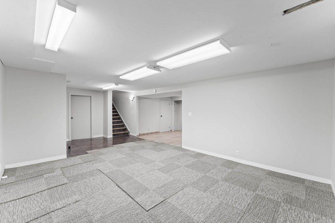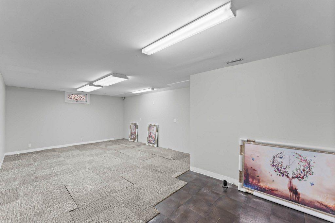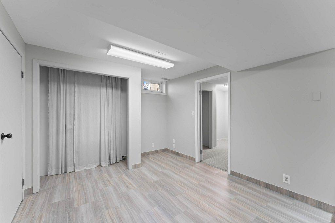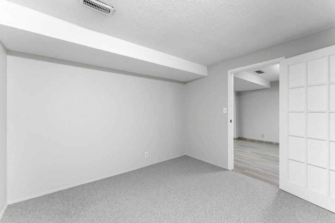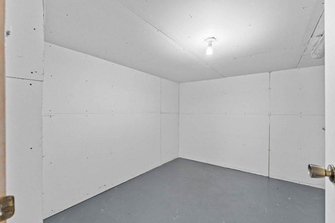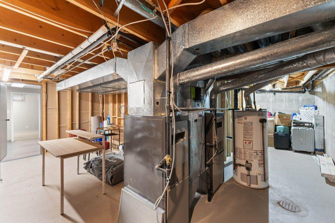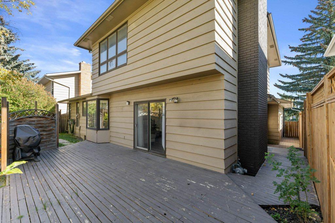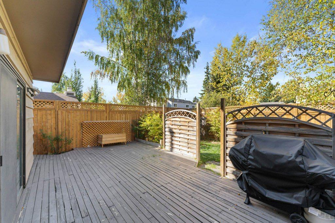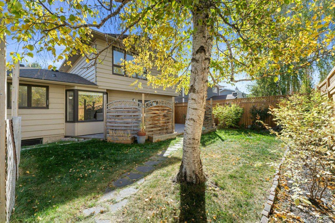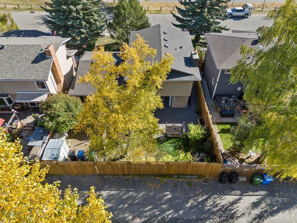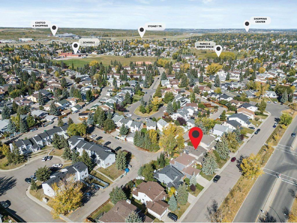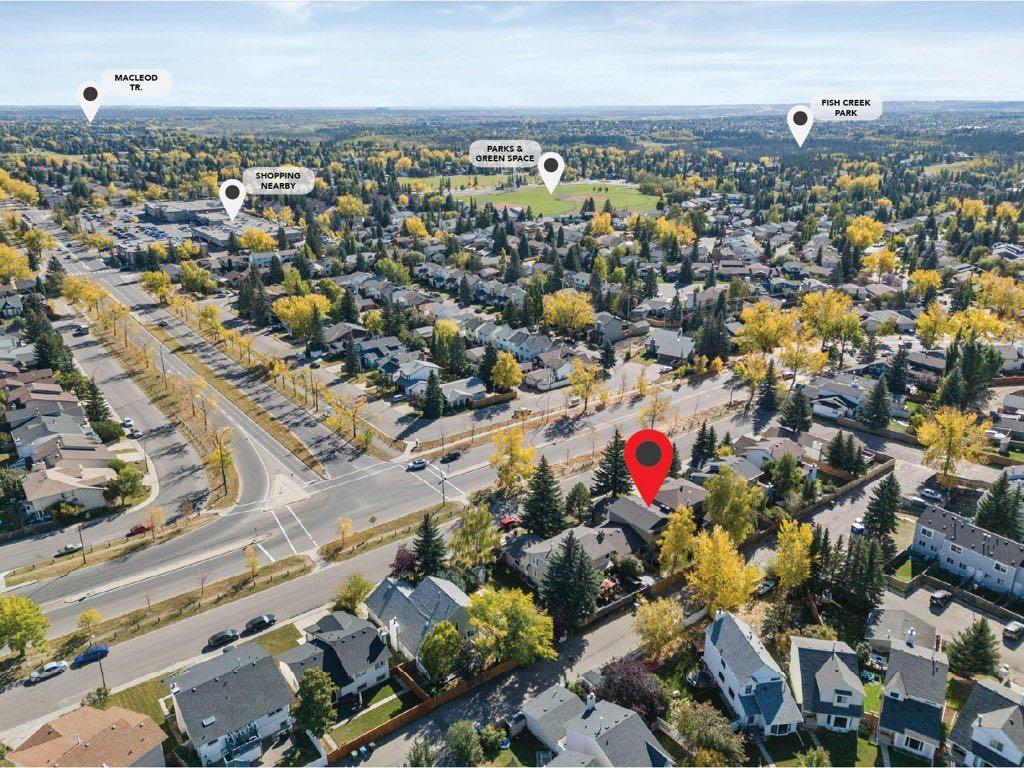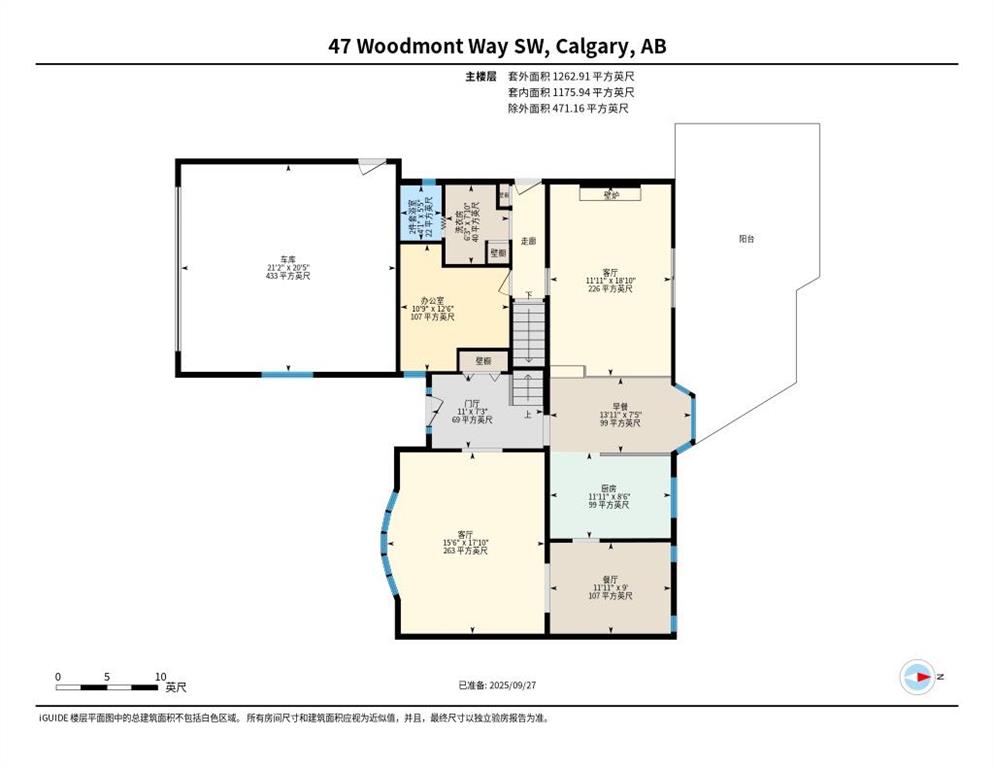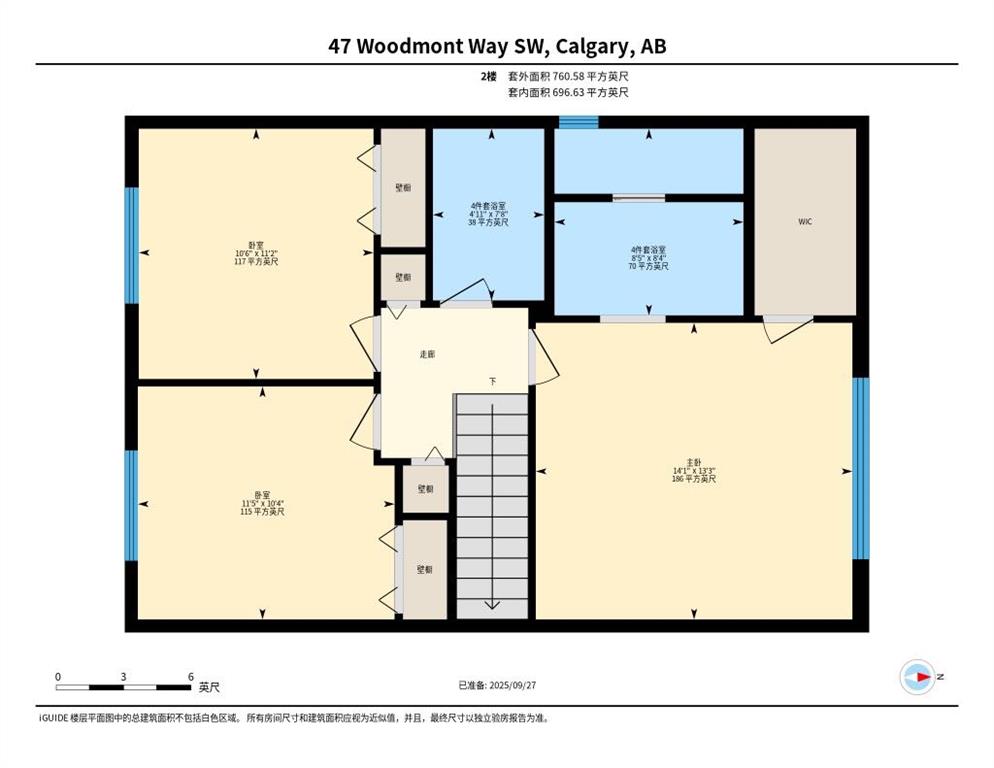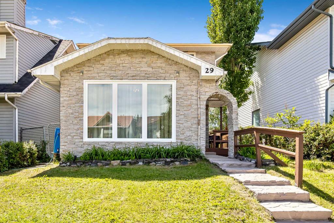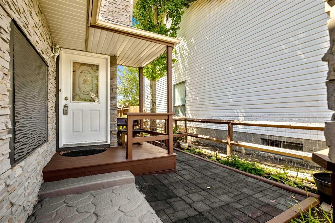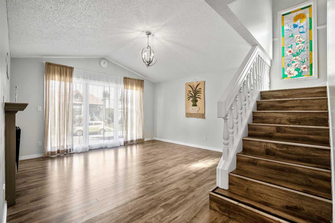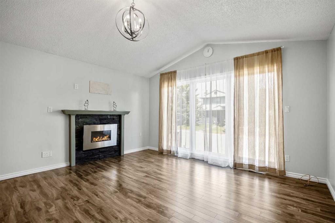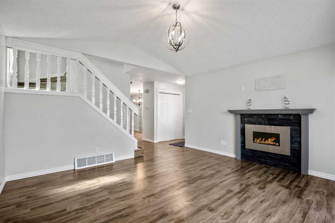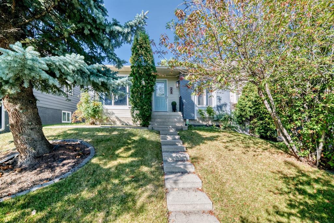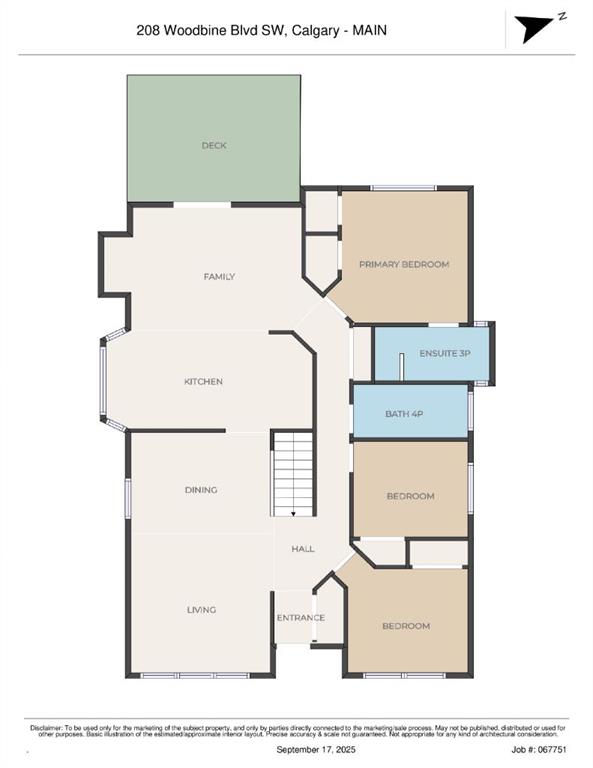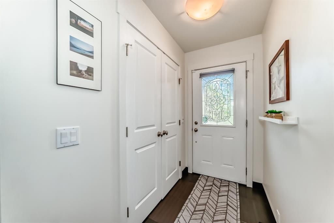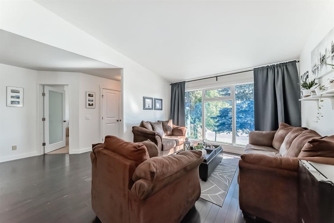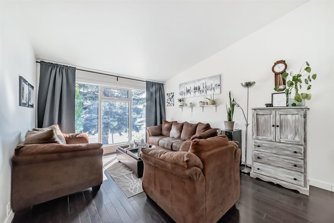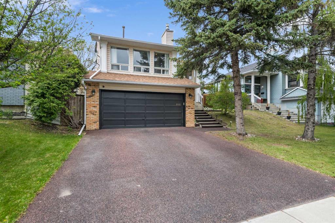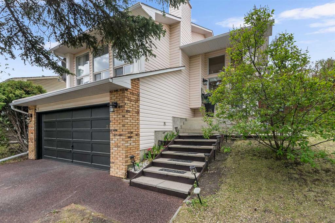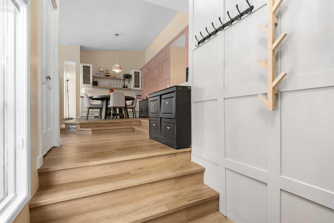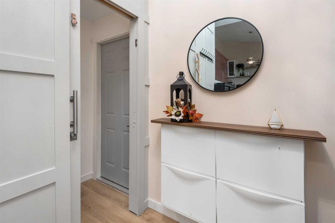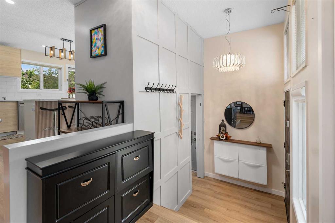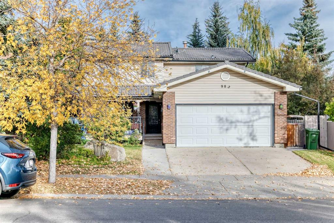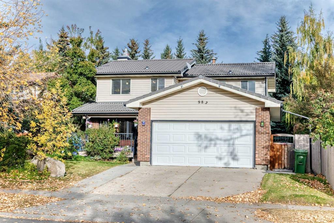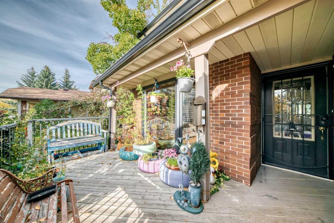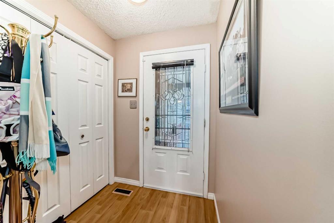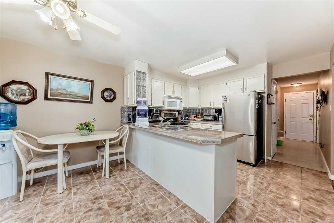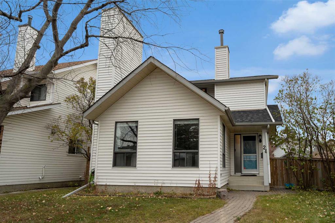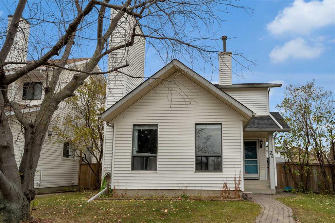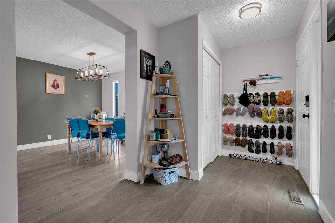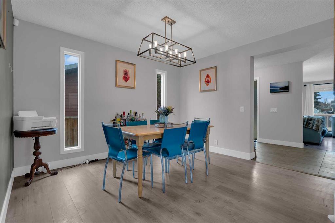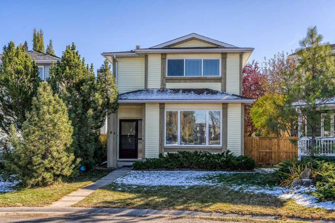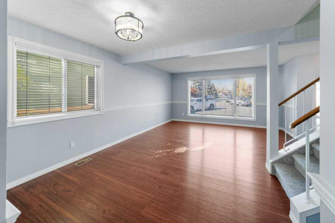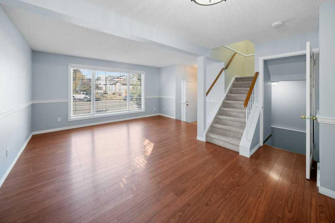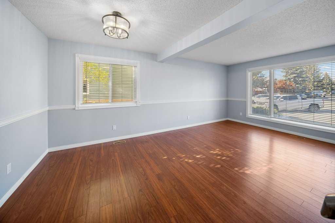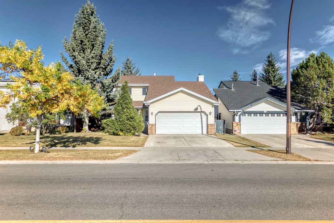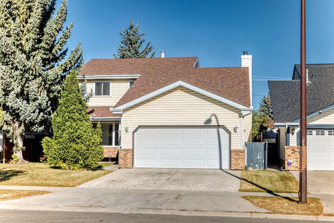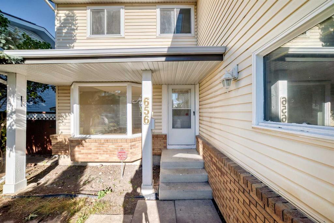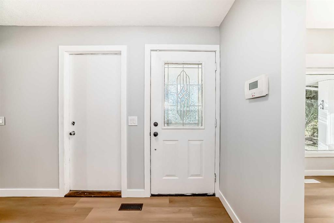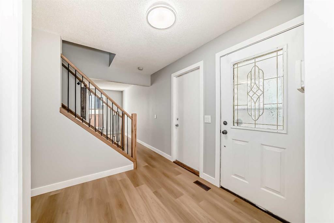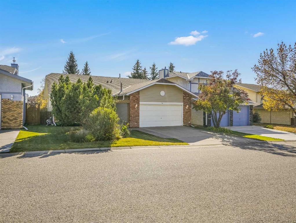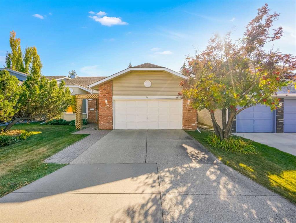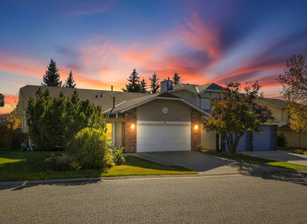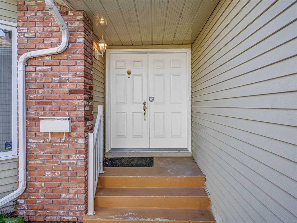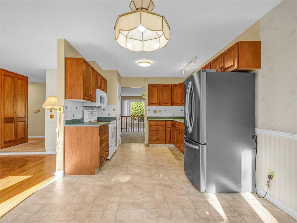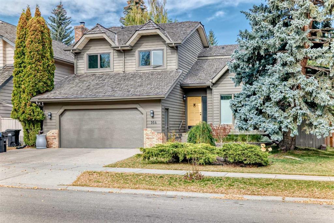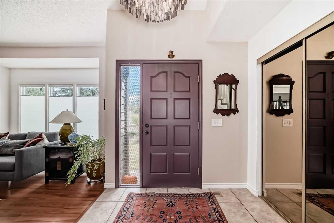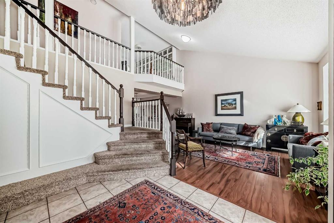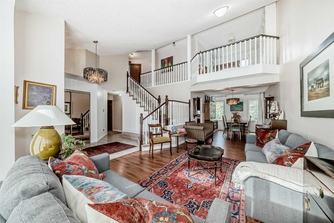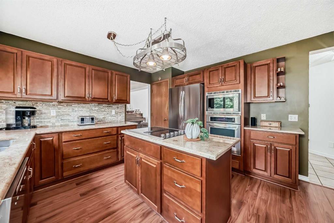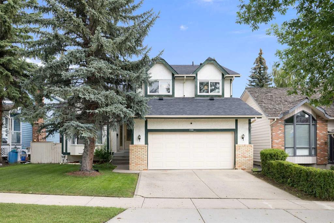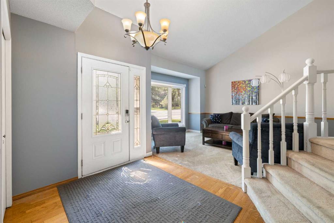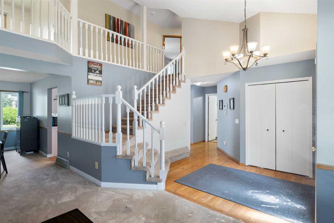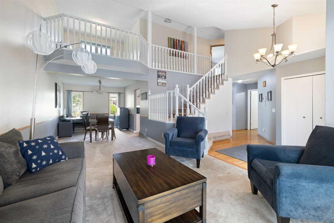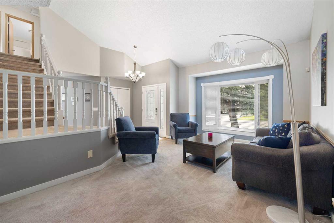47 Woodmont Way SW
Calgary T2W 4L7
MLS® Number: A2260483
$ 679,900
4
BEDROOMS
2 + 1
BATHROOMS
2,023
SQUARE FEET
1981
YEAR BUILT
Welcome Home to this Beautiful 4-Bedroom Gem in the Heart of Woodbine! Ideally located just minutes from Fish Creek Park, top-rated schools, playgrounds, shopping, golf, and major routes like Stoney Trail and Anderson Road, this stunning home is perfect for a growing family. Pride of ownership is evident throughout, with thoughtful upgrades and a functional layout designed for everyday living and entertaining. Step inside to discover a bright and inviting main level featuring a spacious front living room with oversized picture windows, a formal dining area, and a chef-inspired kitchen complete with stainless steel appliances, breakfast nook, and access to the rear deck. Just off the kitchen, the cozy sunken living room offers a stone-faced fireplace, custom built-in shelving, and beautiful accent walls. A great size office room for your daily work. A renovated 2-piece bathroom and a custom laundry room with side-door access complete the main floor, along with entry to the attached double garage. Upstairs, you'll find three generously sized bedrooms, including the private primary retreat with a walk-in closet and a spa-inspired 4-piece ensuite featuring a luxurious soaker tub (with rough-ins for a walk-in shower or upstairs laundry). A second full 4-piece bathroom serves the additional bedrooms. The fully developed basement adds incredible functionality, offering a large recreation room, a fourth bedroom, a flex room or den, a workshop, and ample storage space. Outside, enjoy a beautifully landscaped, private backyard with mature trees, alley access, and a spacious deck—perfect for summer barbecues and family gatherings. There’s even room to park an RV alongside the double garage. the basement floor will be replaced with brand new carpet by the seller. This is your chance to own a beautifully maintained and move-in-ready home in the desirable community of Woodbine. Don’t miss out!
| COMMUNITY | Woodbine |
| PROPERTY TYPE | Detached |
| BUILDING TYPE | House |
| STYLE | 2 Storey Split |
| YEAR BUILT | 1981 |
| SQUARE FOOTAGE | 2,023 |
| BEDROOMS | 4 |
| BATHROOMS | 3.00 |
| BASEMENT | Full |
| AMENITIES | |
| APPLIANCES | Dishwasher, Dryer, Electric Stove, Garage Control(s), Range Hood, Refrigerator, Washer, Window Coverings |
| COOLING | None |
| FIREPLACE | Wood Burning |
| FLOORING | Carpet, Tile, Vinyl Plank |
| HEATING | Forced Air, Natural Gas |
| LAUNDRY | Main Level |
| LOT FEATURES | Back Lane |
| PARKING | Double Garage Attached, Driveway, Front Drive, Garage Door Opener |
| RESTRICTIONS | None Known |
| ROOF | Asphalt Shingle |
| TITLE | Fee Simple |
| BROKER | Skyrock |
| ROOMS | DIMENSIONS (m) | LEVEL |
|---|---|---|
| Bedroom | 11`0" x 11`6" | Lower |
| Laundry | 11`4" x 13`8" | Lower |
| Family Room | 24`10" x 14`0" | Lower |
| Storage | 21`2" x 26`1" | Lower |
| 2pc Bathroom | 5`5" x 4`1" | Main |
| Dinette | 7`5" x 13`11" | Main |
| Dining Room | 9`0" x 11`11" | Main |
| Foyer | 7`3" x 11`0" | Main |
| Kitchen | 8`6" x 11`11" | Main |
| Laundry | 7`10" x 6`3" | Main |
| Living Room | 17`10" x 15`6" | Main |
| Family Room | 18`10" x 11`11" | Main |
| Office | 12`6" x 10`9" | Main |
| 4pc Bathroom | 7`8" x 4`11" | Upper |
| 4pc Ensuite bath | 8`4" x 8`5" | Upper |
| Bedroom | 10`4" x 11`5" | Upper |
| Bedroom | 11`2" x 10`6" | Upper |
| Bedroom - Primary | 13`3" x 14`1" | Upper |

