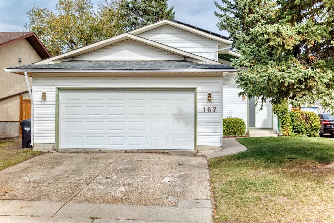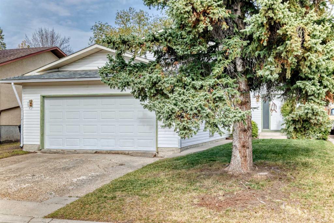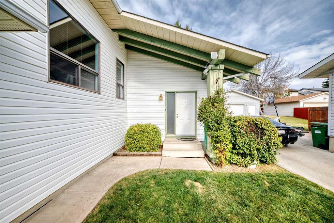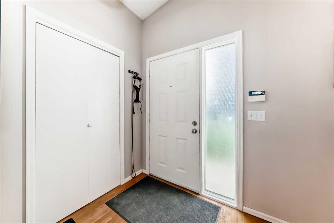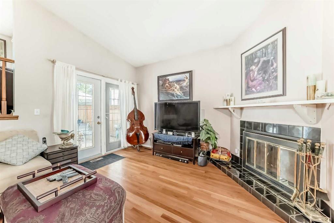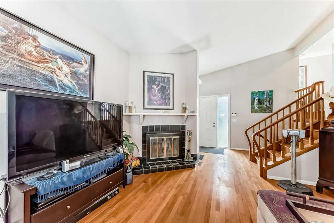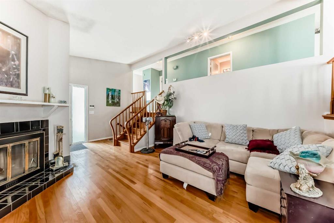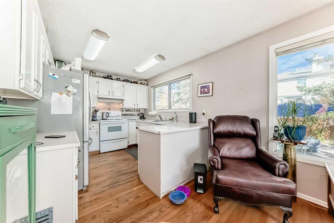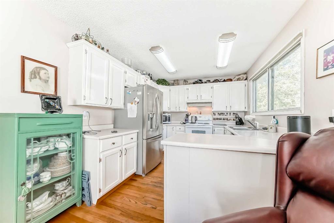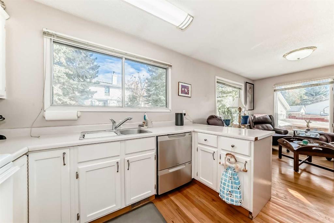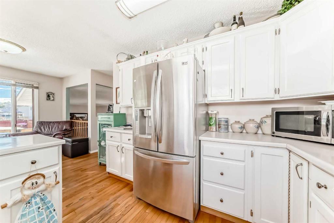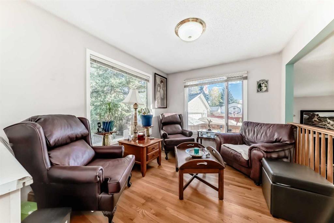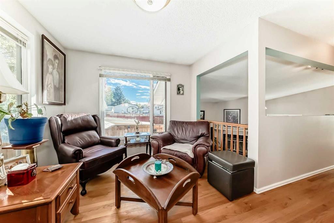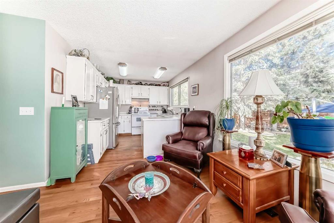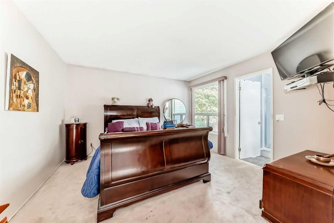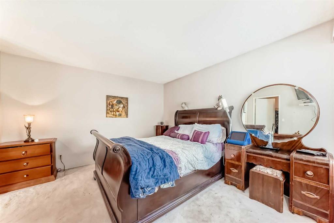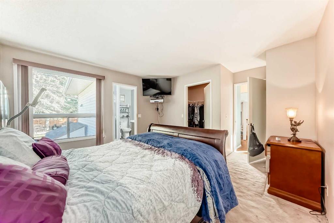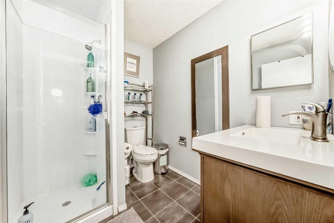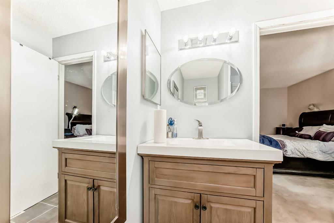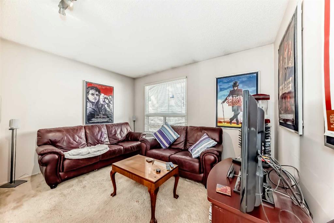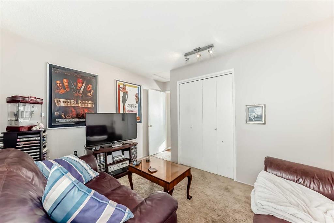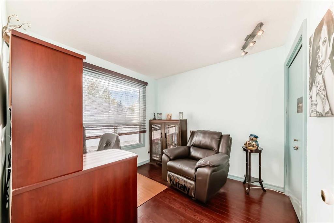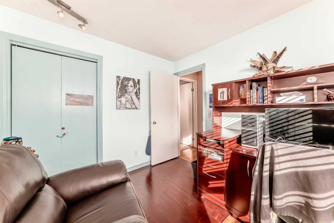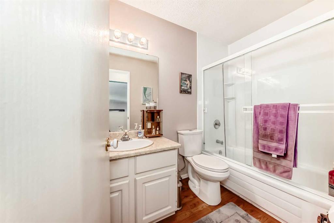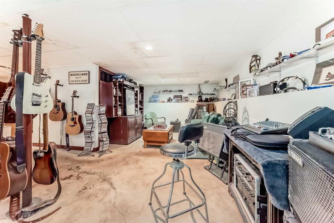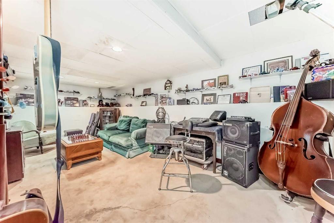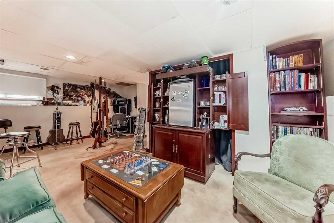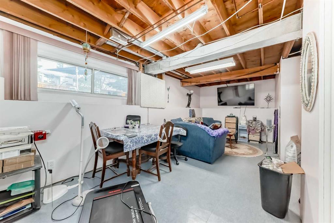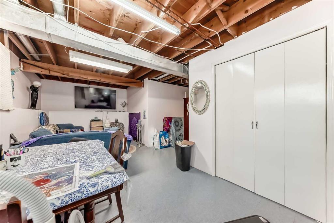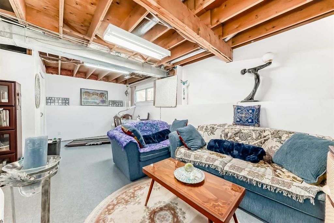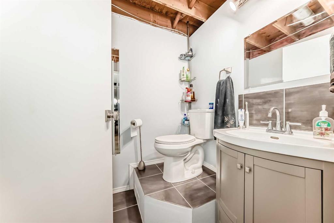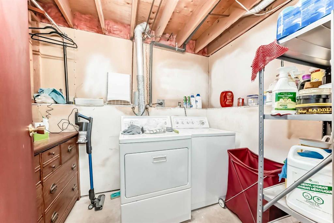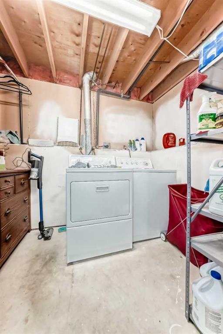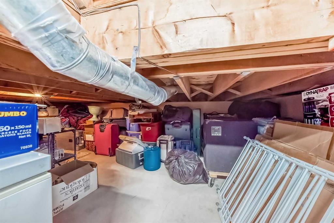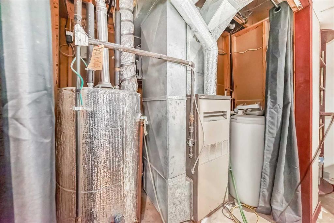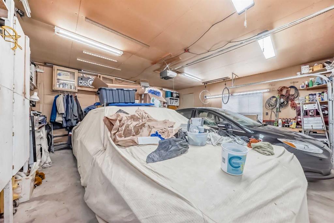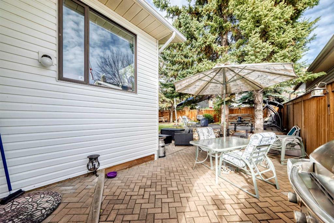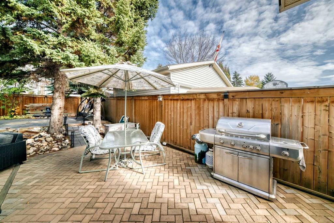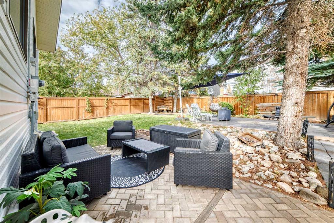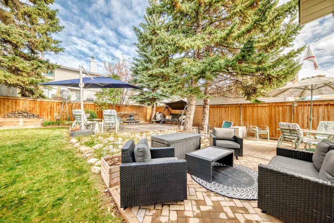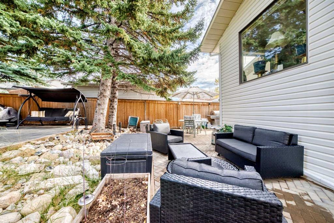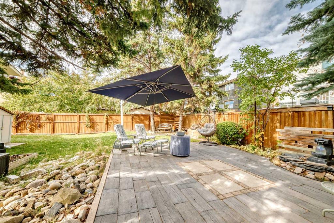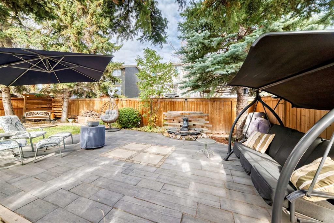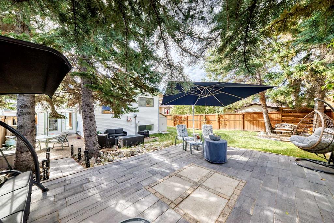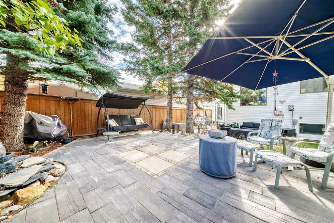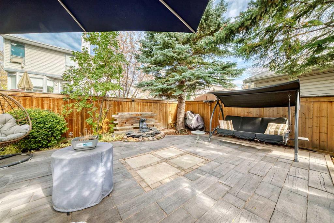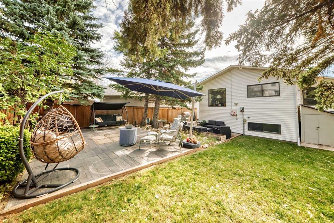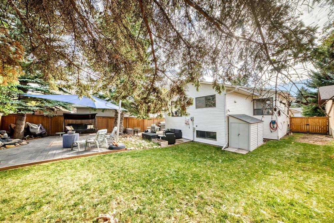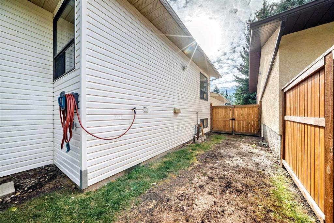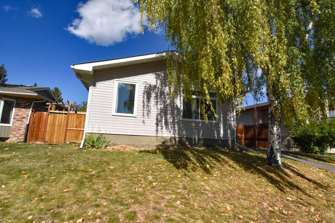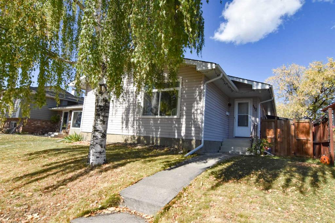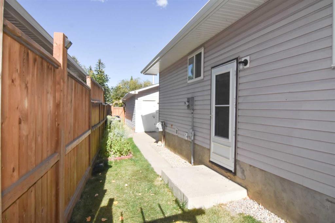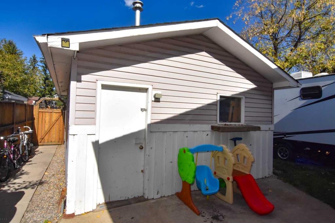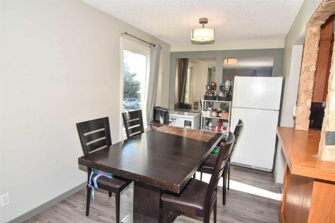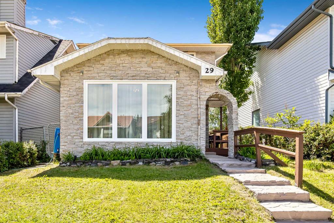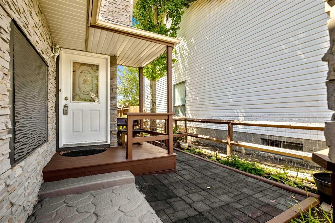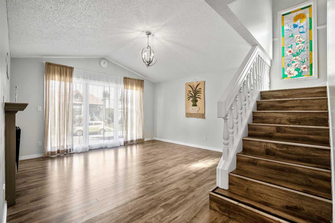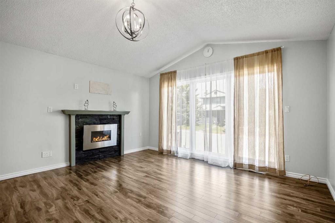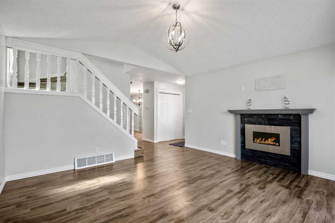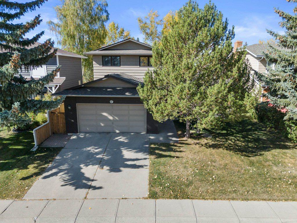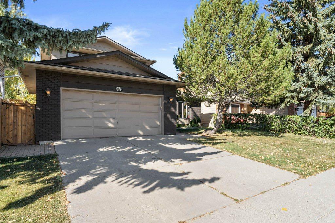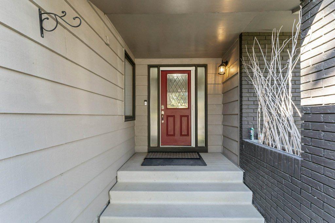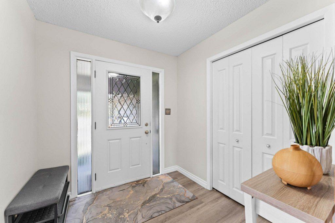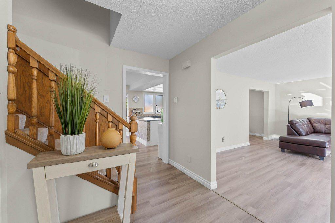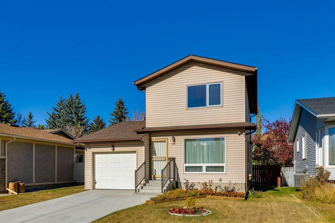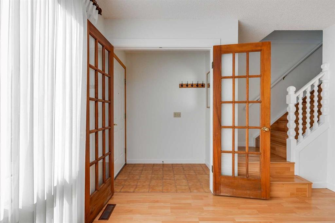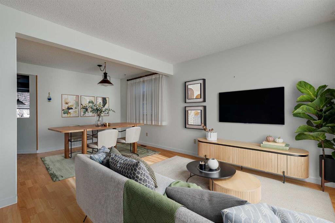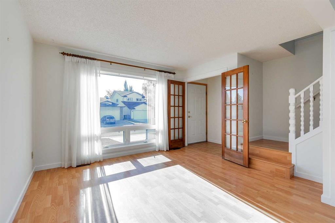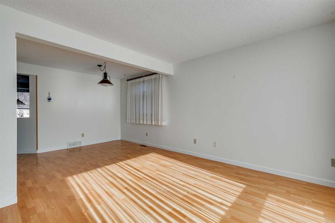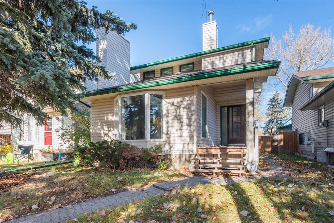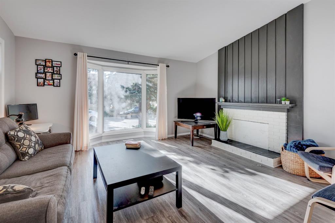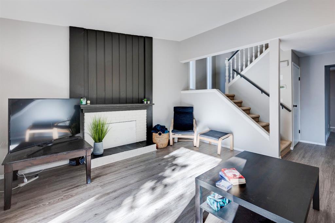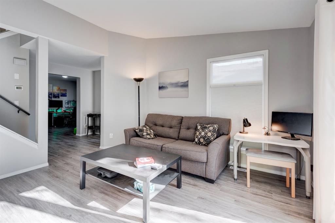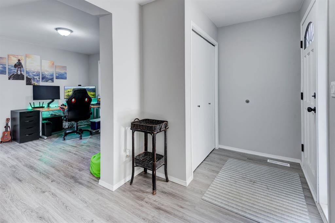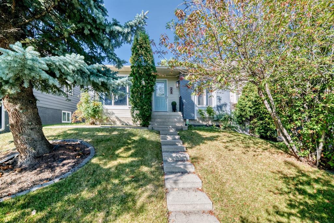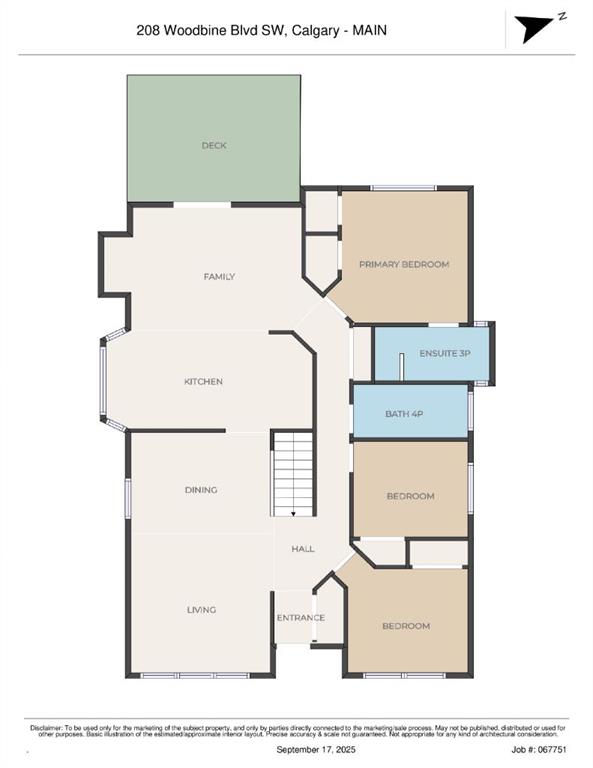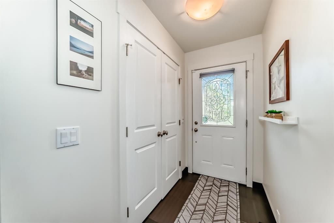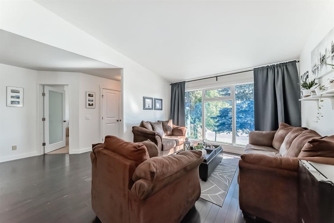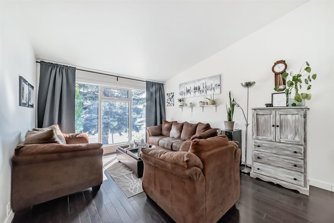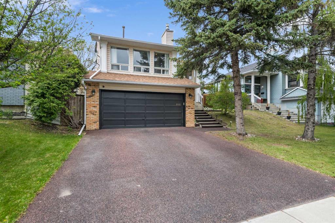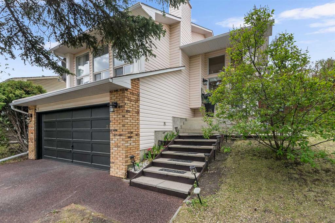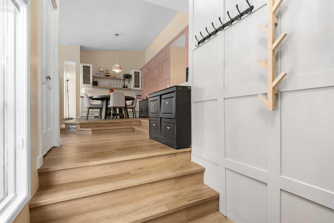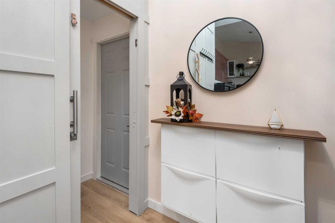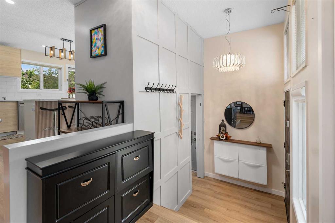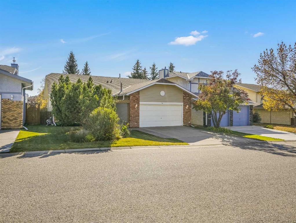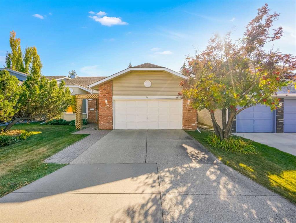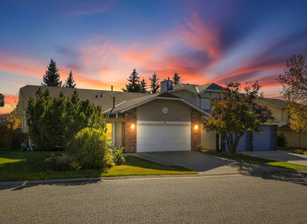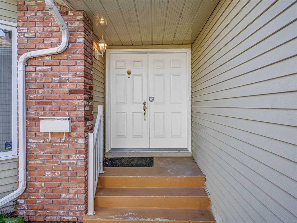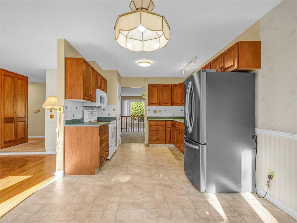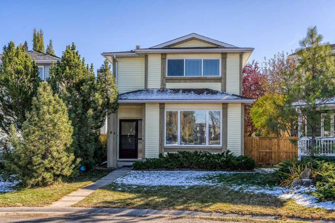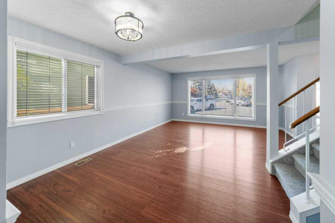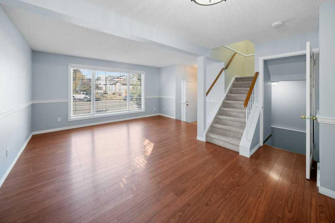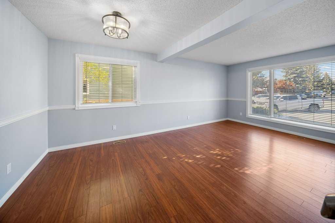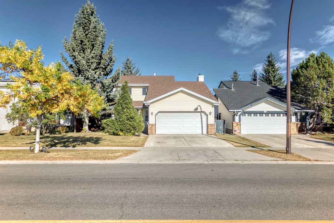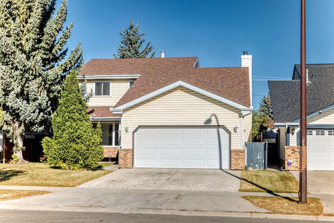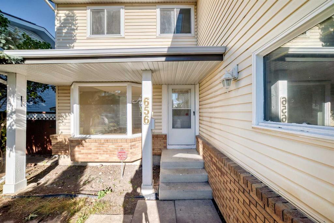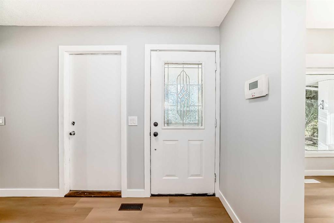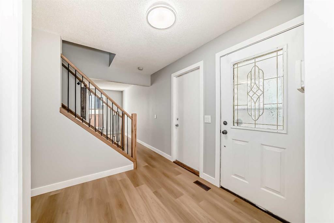167 Woodridge Place SW
Calgary t2w 3r4
MLS® Number: A2262350
$ 589,900
3
BEDROOMS
2 + 1
BATHROOMS
1979
YEAR BUILT
Welcome to this 3 bedroom home situated quiet cul de sac in Woodlands. Enjoy hardwood floors throughout the main floor social areas. The living room has a wood burning fireplace. Double doors off the living room leading to the backyard patio. On the upper level there is a spacious kitchen with lots of countertop space. The master bedroom is spacious with a three piece ensuite and a walk-in closet. The other two bedrooms are perfect for the kids or could be used as an office. The lower level has 2 rooms a family room and a rec room just needs carpeting to be finished. On the lower level there is also the laundry room add a two piece bath and loads of storage. The backyard is beautifully landscaped with two levels of patio. The house comes with 14 solar panels that were just installed a few years ago and are fully paid for so enjoy the savings right away at no extra cost. The home is close to parks and shopping. It's just around the corner from Fish Creek park. It's about a 10 minute walk to the elementary school add a 5 minute drive to Costco. It's just around the corner from a bus stop that takes you to the LRT as well as few minute walk to the Max yellow which takes you downtown.
| COMMUNITY | Woodlands |
| PROPERTY TYPE | Detached |
| BUILDING TYPE | House |
| STYLE | 3 Level Split |
| YEAR BUILT | 1979 |
| SQUARE FOOTAGE | 1,222 |
| BEDROOMS | 3 |
| BATHROOMS | 3.00 |
| BASEMENT | Partial |
| AMENITIES | |
| APPLIANCES | Dishwasher, Dryer, Electric Oven, Garage Control(s), Range Hood, Refrigerator, Washer, Window Coverings |
| COOLING | None |
| FIREPLACE | Brick Facing, Wood Burning |
| FLOORING | Carpet, Ceramic Tile, Concrete, Hardwood |
| HEATING | Forced Air |
| LAUNDRY | Laundry Room, Lower Level |
| LOT FEATURES | Back Yard, Cul-De-Sac, Landscaped, Rectangular Lot |
| PARKING | Double Garage Attached |
| RESTRICTIONS | None Known |
| ROOF | Asphalt |
| TITLE | Fee Simple |
| BROKER | TREC The Real Estate Company |
| ROOMS | DIMENSIONS (m) | LEVEL |
|---|---|---|
| Family Room | 18`3" x 13`11" | Lower |
| Game Room | 19`11" x 15`5" | Lower |
| 2pc Bathroom | 0`0" x 0`0" | Lower |
| Living Room | 13`8" x 12`2" | Main |
| Dining Room | 11`1" x 9`7" | Second |
| Bedroom - Primary | 12`8" x 12`2" | Second |
| Bedroom | 12`4" x 9`2" | Second |
| Bedroom | 9`5" x 9`1" | Second |
| 4pc Bathroom | 0`0" x 0`0" | Second |
| 3pc Ensuite bath | 0`0" x 0`0" | Second |
| Kitchen | 10`3" x 9`8" | Upper |

