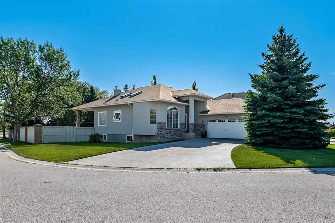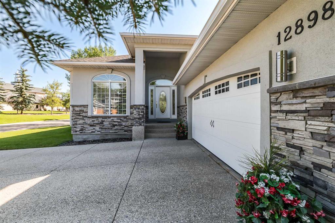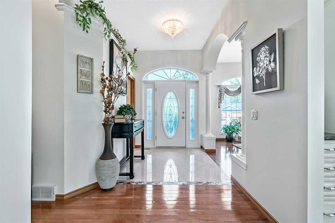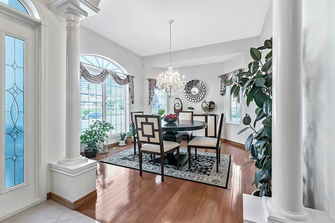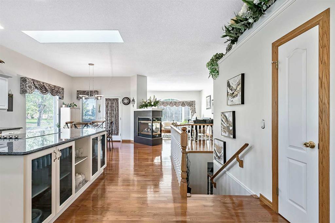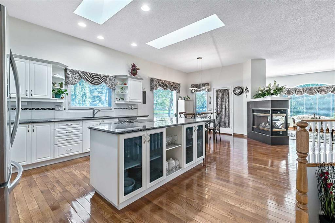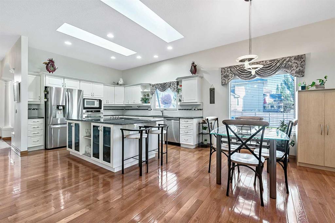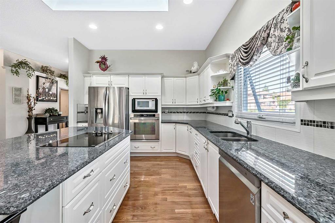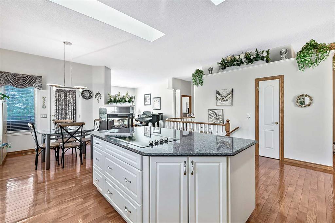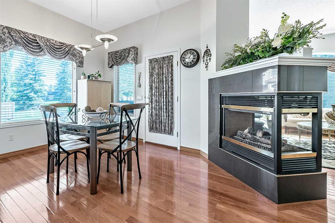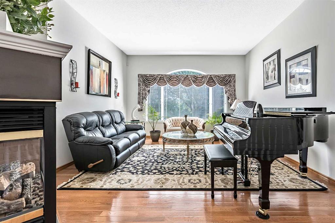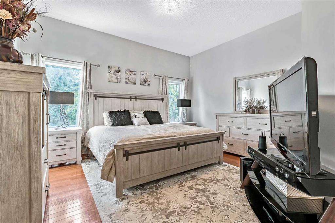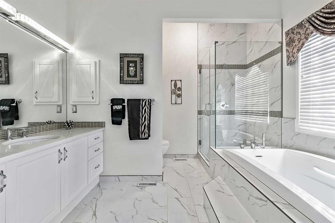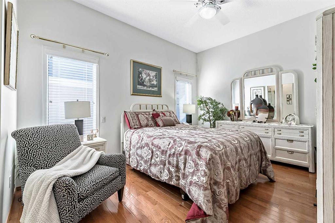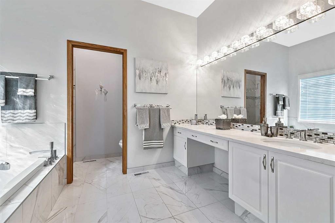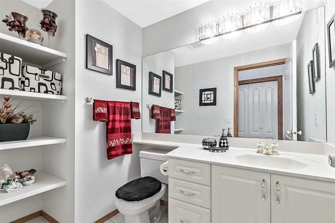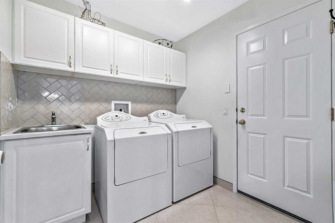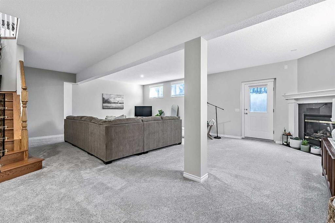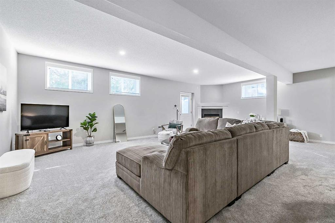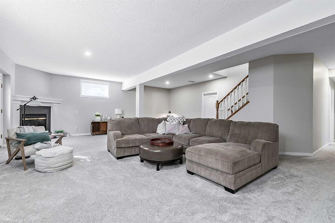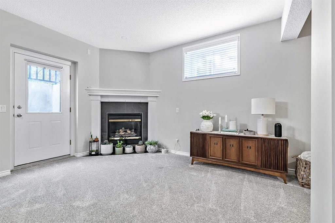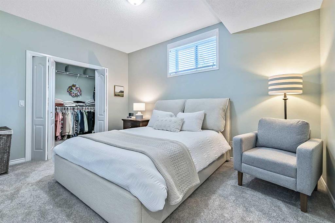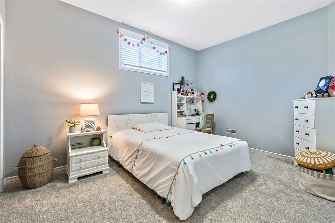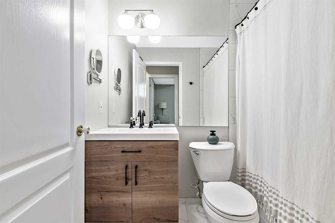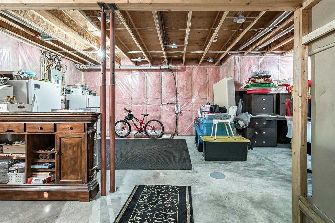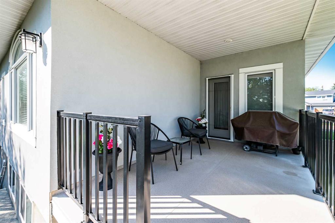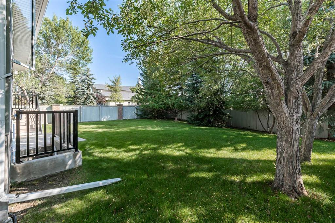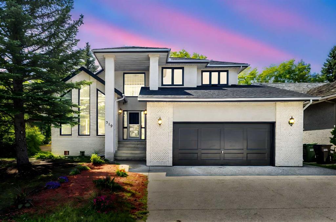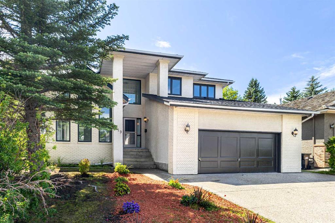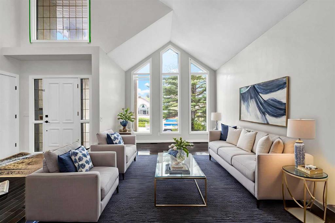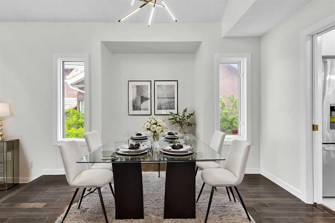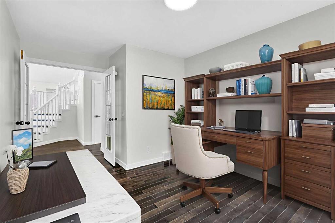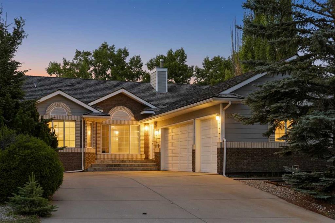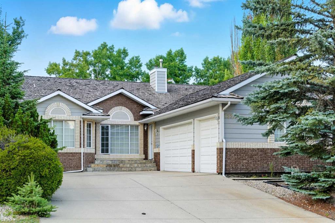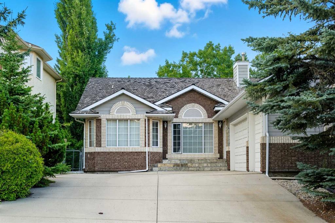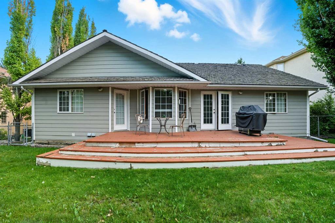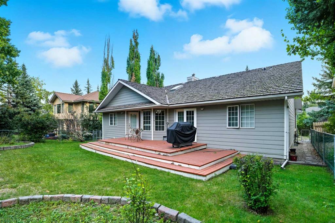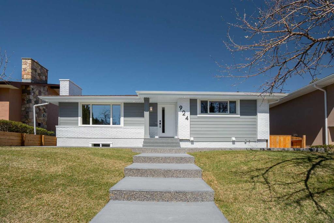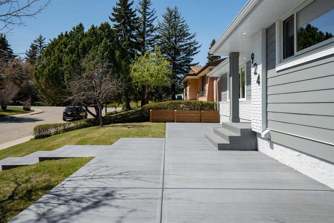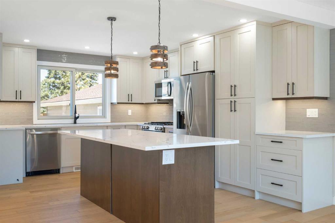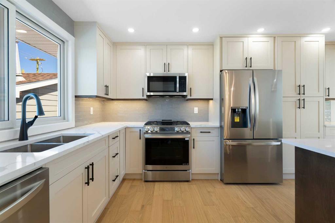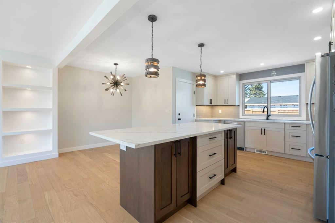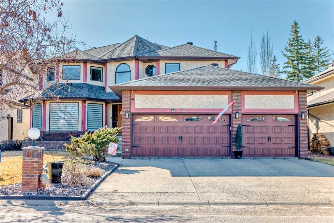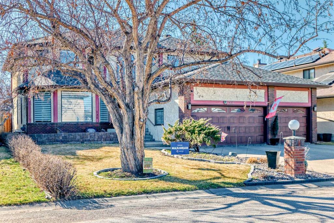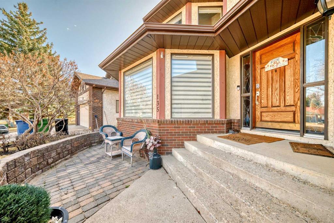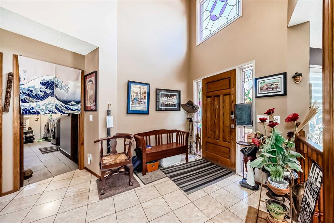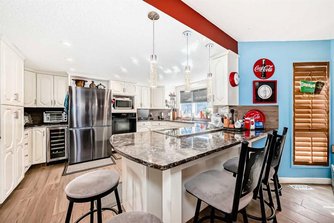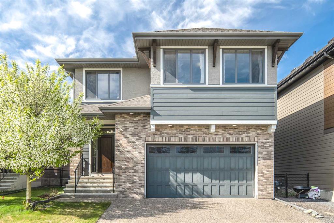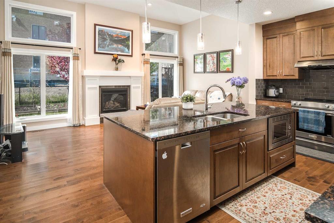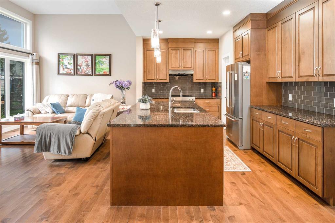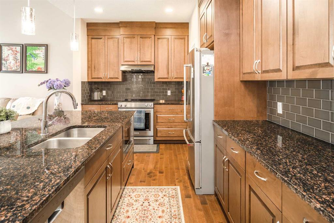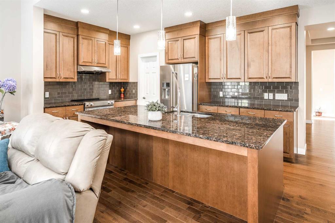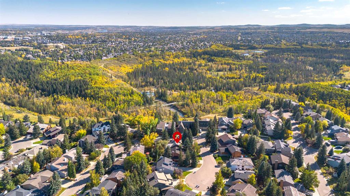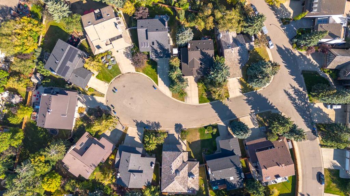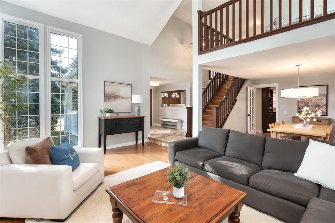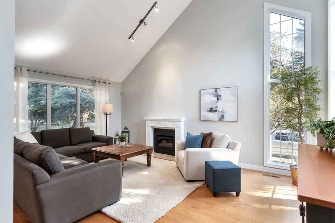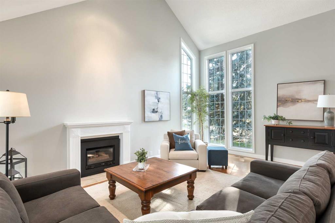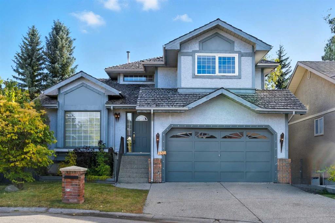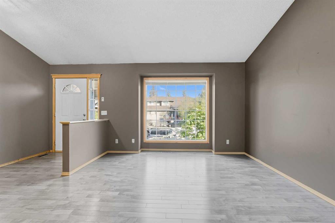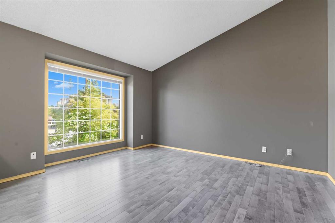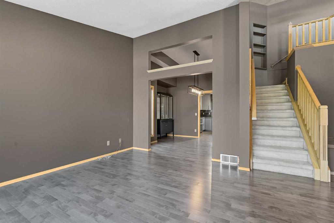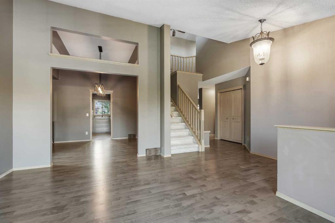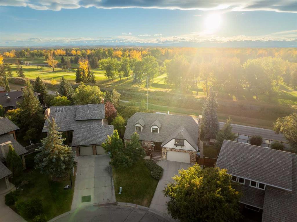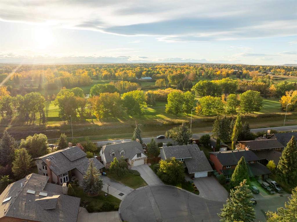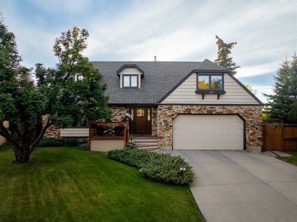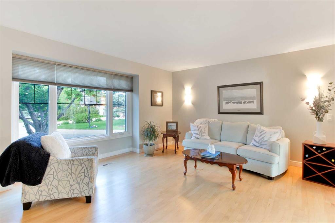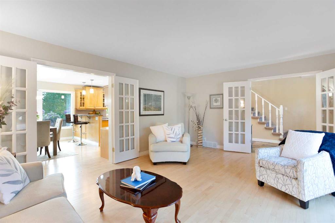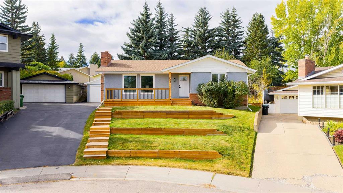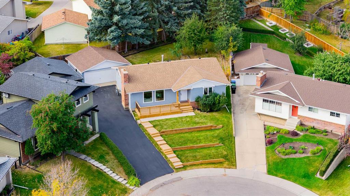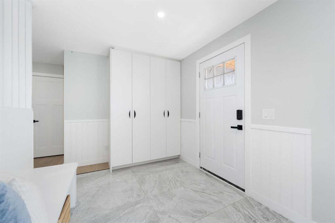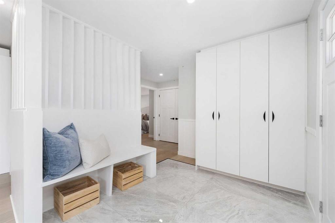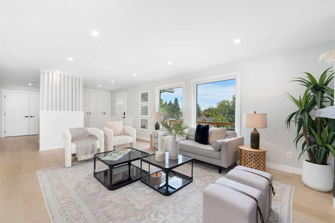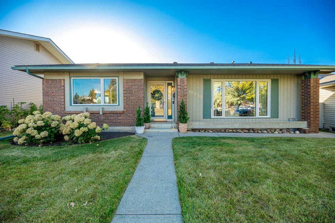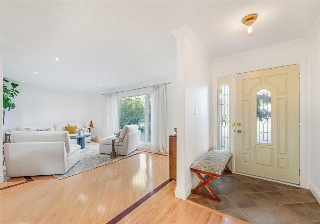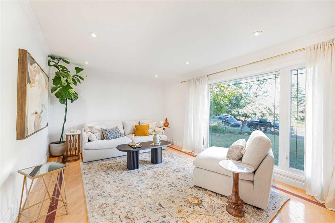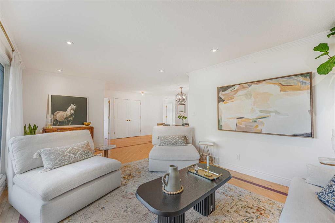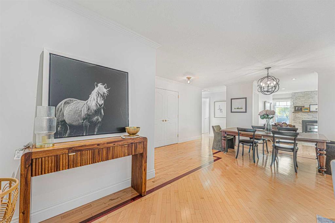12898 Candle Crescent SW
Calgary T2W 3B3
MLS® Number: A2263269
$ 1,100,000
4
BEDROOMS
3 + 1
BATHROOMS
1,892
SQUARE FEET
1997
YEAR BUILT
This exceptional executive bungalow offers over 3,100 square feet of refined living space in the prestigious Canyon Creek Estates within the highly sought-after Canyon Meadows community. Perfectly positioned near Fish Creek Park and Canyon Meadows Golf Club, this remarkable home sits on an expansive, tranquil lot that provides both privacy and space for outdoor enjoyment. The thoughtfully designed layout features a welcoming foyer that flows seamlessly into a formal dining area with soaring 10-foot ceilings and abundant natural light. The open floor plan showcases a three-way gas fireplace that elegantly separates the living spaces from the gourmet kitchen. The culinary centerpiece boasts a substantial island, extensive cabinetry, custom built-ins, granite countertops, and a charming breakfast nook for casual dining. The primary bedroom serves as a private retreat with a generous walk-in closet and spa-inspired ensuite featuring a glass-enclosed shower and relaxing soaker tub. A second bedroom includes its own ensuite and walk-in closet, while a convenient two-piece bathroom completes the main level. The well-appointed laundry room offers ample storage and workspace with built-in cabinetry and utility sink. The fully developed walk-up basement expands the living space with two additional bedrooms, a spacious family room, second gas fireplace, and four-piece bathroom. A versatile flex room and impressive nine-foot ceilings enhance the lower level's functionality and appeal. Outdoor living is maximized with a large covered deck featuring maintenance-free vinyl materials, perfect for year-round entertaining. The massive yard provides endless opportunities for family gatherings and outdoor recreation in this exceptional property. Recent upgrades include the exterior stucco & shingles, and all four bathrooms. This home's exclusive location puts you within walking distance to schools of all levels, fitness facilities, tennis courts, LRT, public transportation, all your amenities, and the natural beauty of Fish Creek Park and the prestigious Canyon Meadows Golf & Country Club!
| COMMUNITY | Canyon Meadows |
| PROPERTY TYPE | Detached |
| BUILDING TYPE | House |
| STYLE | Bungalow |
| YEAR BUILT | 1997 |
| SQUARE FOOTAGE | 1,892 |
| BEDROOMS | 4 |
| BATHROOMS | 4.00 |
| BASEMENT | Finished, Full, Walk-Up To Grade |
| AMENITIES | |
| APPLIANCES | Dishwasher, Electric Cooktop, Garage Control(s), Microwave, Oven-Built-In, Refrigerator, Washer/Dryer, Window Coverings |
| COOLING | None |
| FIREPLACE | Gas |
| FLOORING | Carpet, Ceramic Tile, Hardwood |
| HEATING | Forced Air |
| LAUNDRY | Laundry Room, Main Level |
| LOT FEATURES | Corner Lot, Landscaped, Lawn, Level, Treed, Underground Sprinklers |
| PARKING | Double Garage Detached |
| RESTRICTIONS | Easement Registered On Title, Encroachment, Utility Right Of Way |
| ROOF | Asphalt |
| TITLE | Fee Simple |
| BROKER | RE/MAX Landan Real Estate |
| ROOMS | DIMENSIONS (m) | LEVEL |
|---|---|---|
| Family Room | 20`6" x 23`0" | Basement |
| Flex Space | 6`3" x 9`9" | Basement |
| Bedroom | 9`10" x 13`0" | Basement |
| Bedroom | 9`11" x 13`10" | Basement |
| 4pc Bathroom | 5`0" x 7`6" | Basement |
| 2pc Bathroom | 5`0" x 6`0" | Main |
| 4pc Ensuite bath | 10`9" x 11`9" | Main |
| 4pc Ensuite bath | 9`3" x 10`9" | Main |
| Kitchen | 11`4" x 13`8" | Main |
| Nook | 10`0" x 12`6" | Main |
| Living Room | 14`4" x 15`6" | Main |
| Bedroom - Primary | 14`2" x 16`0" | Main |
| Bedroom | 11`6" x 14`0" | Main |
| Laundry | 7`1" x 7`2" | Main |
| Dining Room | 10`11" x 12`5" | Suite |

