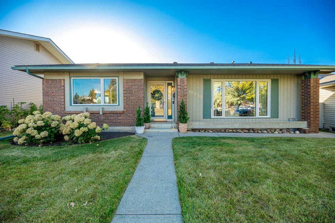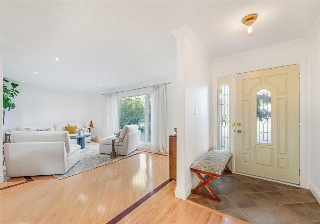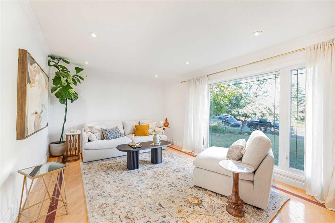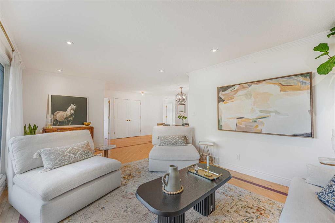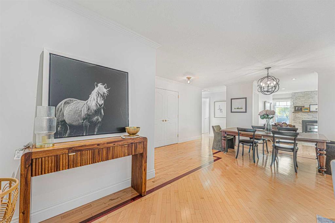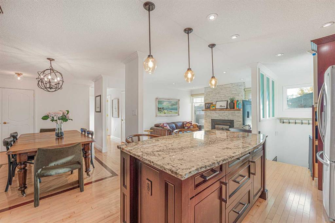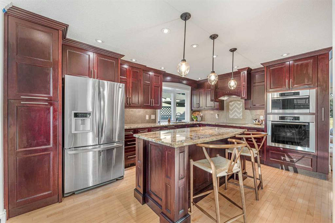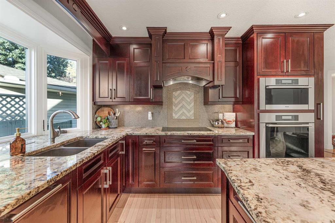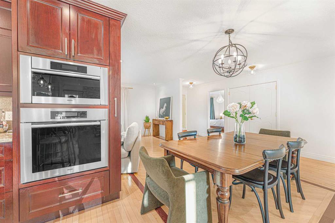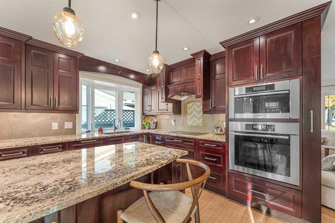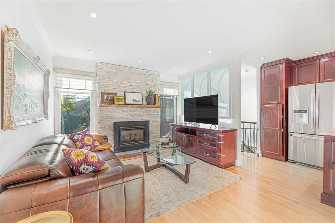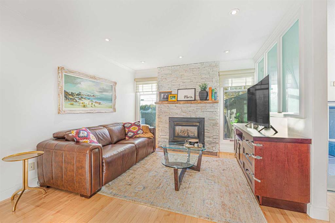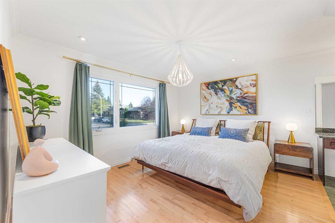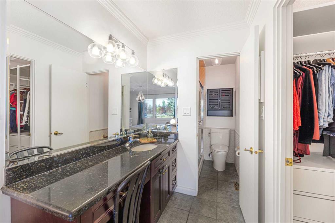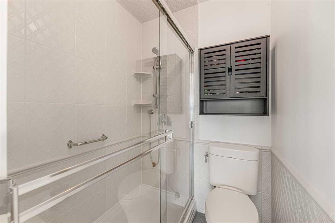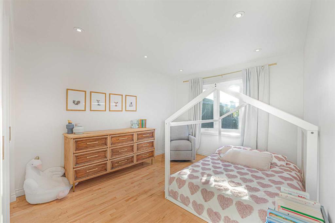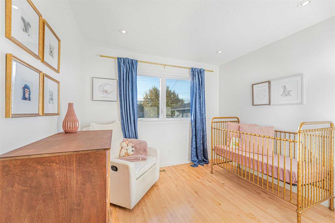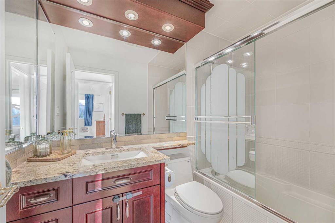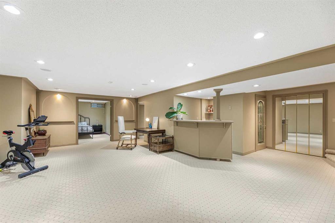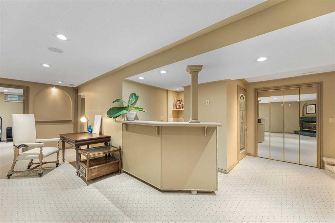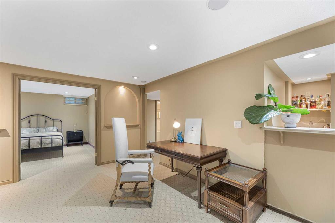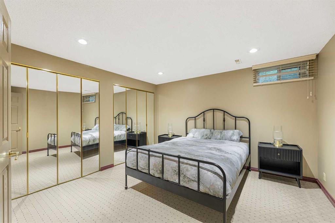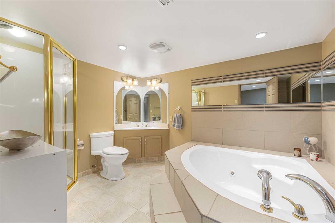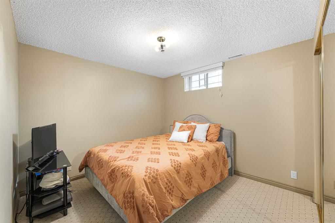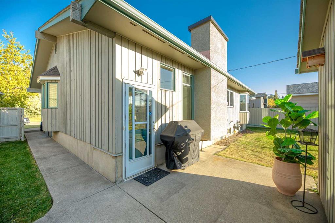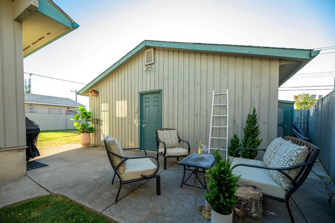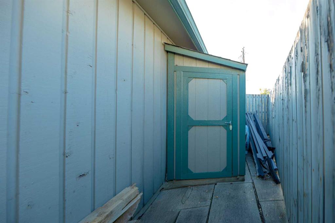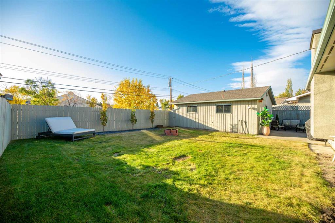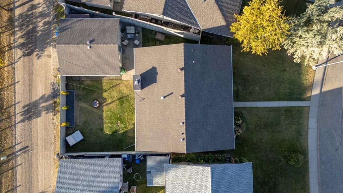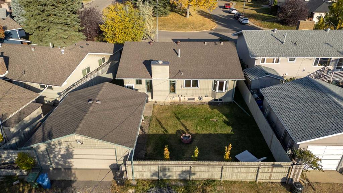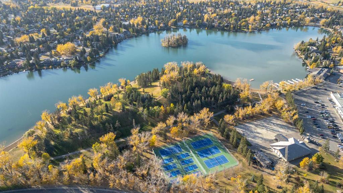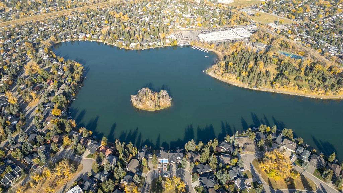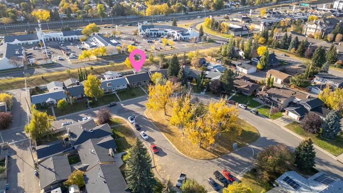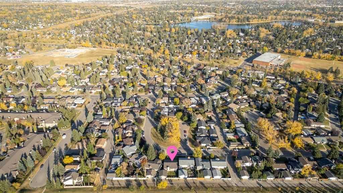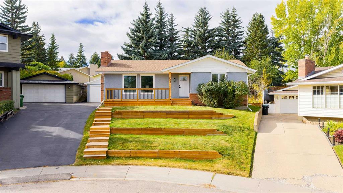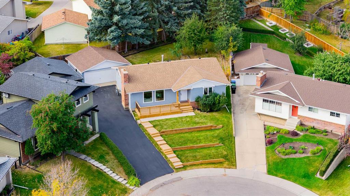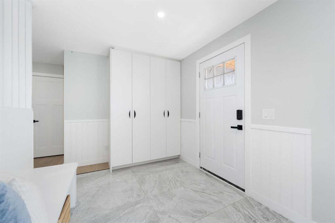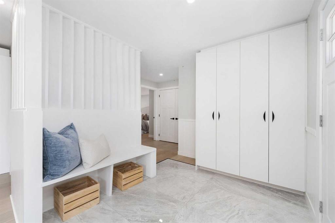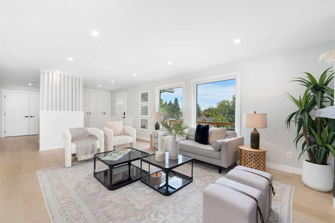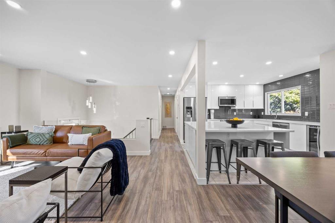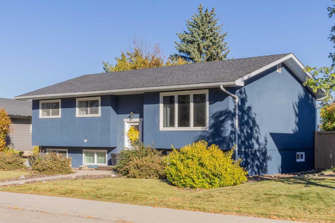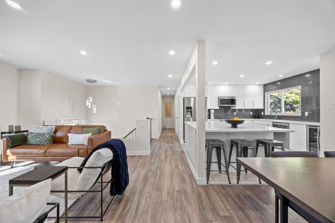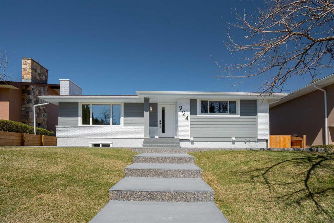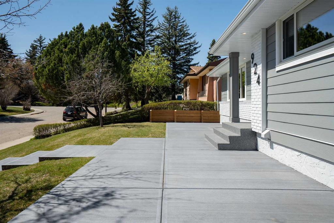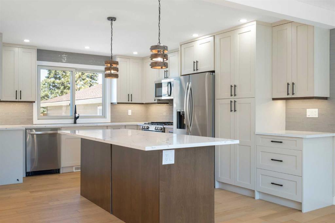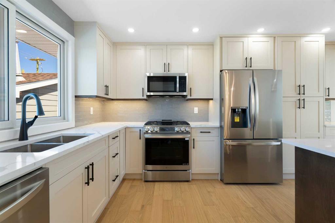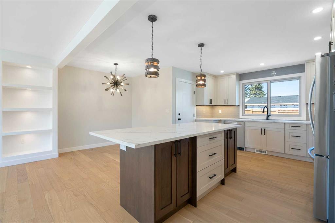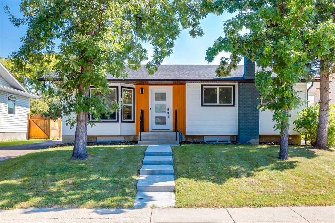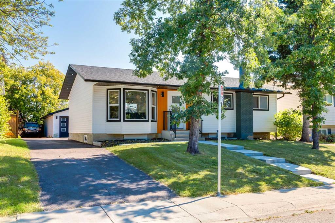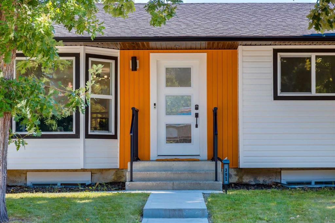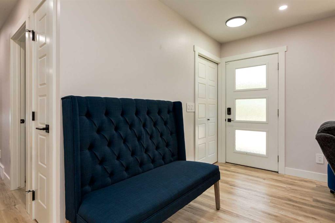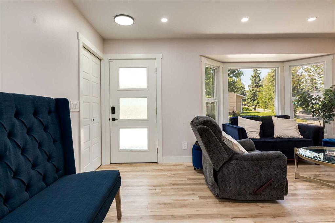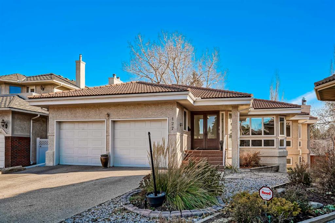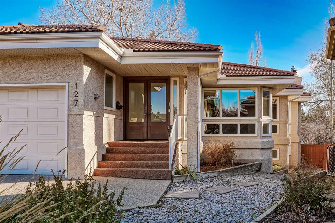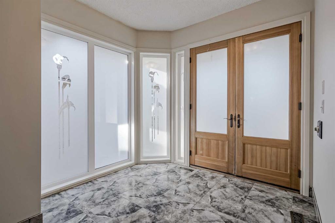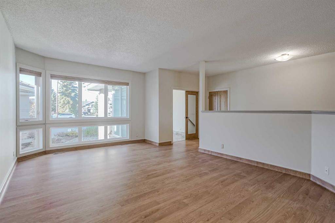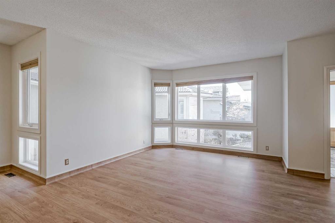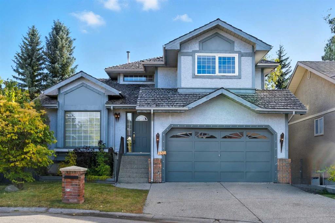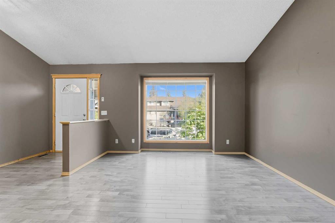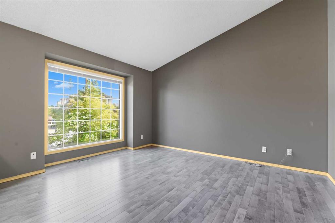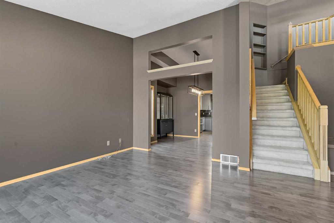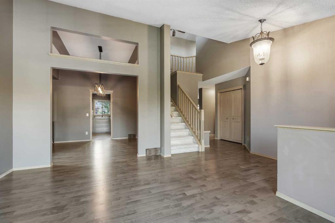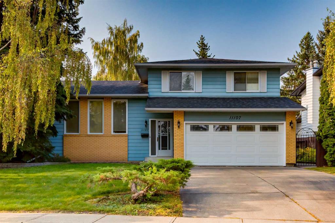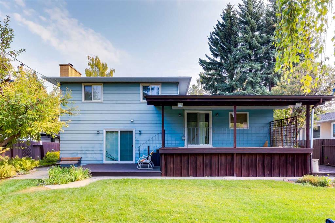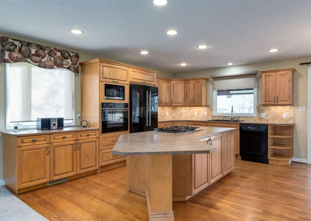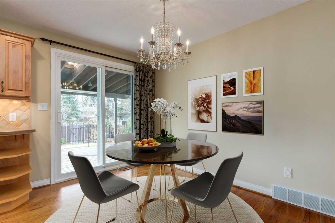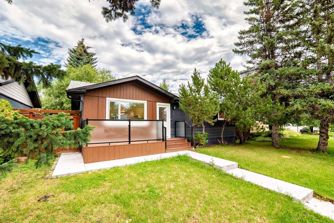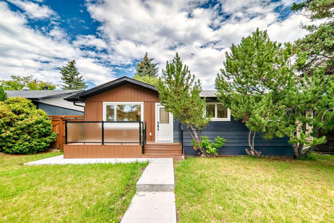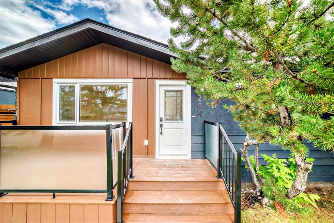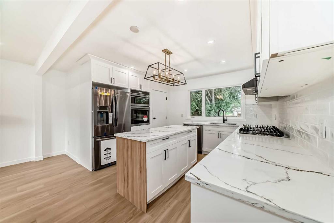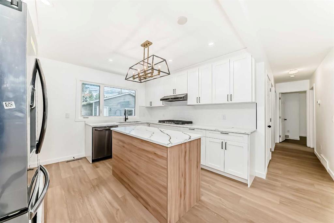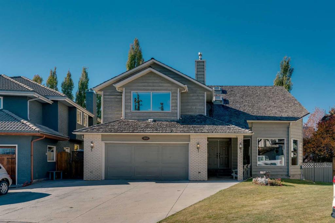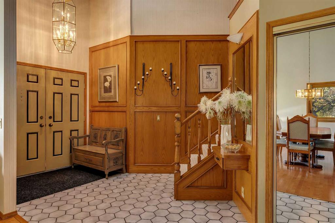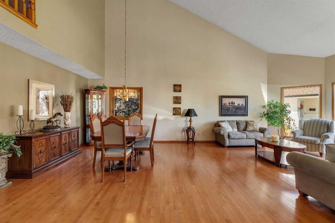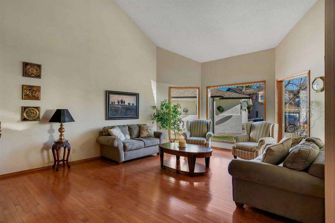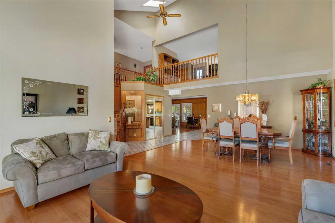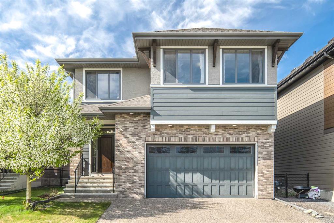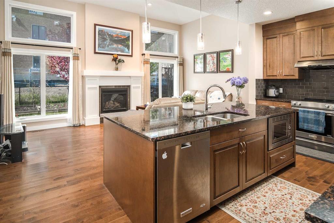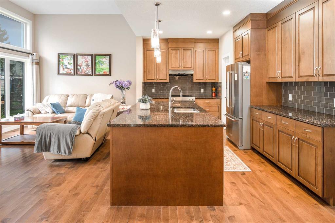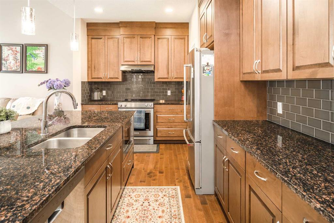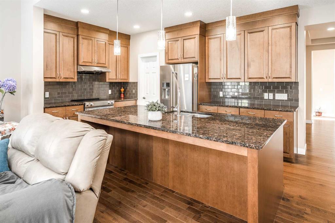12235 Lake Fraser Way SE
Calgary T2J 3T2
MLS® Number: A2263546
$ 899,900
5
BEDROOMS
3 + 0
BATHROOMS
1,404
SQUARE FEET
1973
YEAR BUILT
Welcome to 12235 Lake Fraser Way SE, a beautifully updated Keith-built bungalow across from a quiet green space in Lake Bonavista. This 5-bedroom, 3-full-bathroom home blends timeless quality with modern details. The kitchen showcases custom cabinetry, granite countertops, Miele appliances, including an induction cooktop, double ovens with steam and convection functions, and a thoughtfully designed pull-out pantry. All new windows on the upper level - with the main windows upgraded to to triple-glazed, allowing tons of natural light throughout the day! The main level is finished in the classic Benjamin Moore "White Dove" palette, paired with modern light fixtures and a redesigned stone fireplace featuring a solid wood mantle, perfect for seasonal décor. You will feel comfortable all summer with central air conditioning and a reverse osmosis water system. Some of the major updates include full electrical rewiring to copper (2009), upgraded insulation to R40 (2009), roof replacement (2015), hot water tank (2017), to name a few. The fully developed basement offers a spacious family room with built-ins for your art, a wet bar, gas fireplace, and a hidden storage/ cold room for your Costco supply. The exterior includes an insulated garage, fenced yard, and a west-facing backyard ideal for evening sun. Lake access completes this exceptional family home!
| COMMUNITY | Lake Bonavista |
| PROPERTY TYPE | Detached |
| BUILDING TYPE | House |
| STYLE | Bungalow |
| YEAR BUILT | 1973 |
| SQUARE FOOTAGE | 1,404 |
| BEDROOMS | 5 |
| BATHROOMS | 3.00 |
| BASEMENT | Full |
| AMENITIES | |
| APPLIANCES | Bar Fridge, Central Air Conditioner, Convection Oven, Dishwasher, Double Oven, Garage Control(s), Garburator, Induction Cooktop, Oven-Built-In, Refrigerator, Washer/Dryer, Window Coverings |
| COOLING | Central Air |
| FIREPLACE | Basement, Family Room, Gas, Stone |
| FLOORING | Carpet, Hardwood |
| HEATING | Forced Air |
| LAUNDRY | In Basement, Laundry Room |
| LOT FEATURES | Few Trees, Landscaped, Low Maintenance Landscape, No Neighbours Behind, Pie Shaped Lot, See Remarks |
| PARKING | Double Garage Detached, Insulated, Oversized |
| RESTRICTIONS | None Known |
| ROOF | Asphalt |
| TITLE | Fee Simple |
| BROKER | Royal LePage Benchmark |
| ROOMS | DIMENSIONS (m) | LEVEL |
|---|---|---|
| 4pc Bathroom | Basement | |
| Bedroom | 12`7" x 9`11" | Basement |
| Bedroom | 12`3" x 11`9" | Basement |
| Game Room | 26`6" x 25`3" | Basement |
| Laundry | 17`9" x 9`8" | Basement |
| 4pc Bathroom | Main | |
| 4pc Ensuite bath | Main | |
| Dining Room | 9`1" x 14`4" | Main |
| Bedroom - Primary | 13`4" x 11`4" | Main |
| Bedroom | 11`1" x 10`0" | Main |
| Bedroom | 14`6" x 10`0" | Main |
| Kitchen | 16`1" x 11`4" | Main |
| Living Room | 20`4" x 11`8" | Main |
| Family Room | 11`11" x 11`5" | Main |

