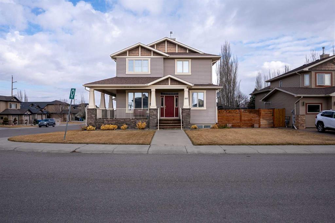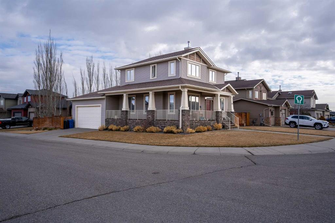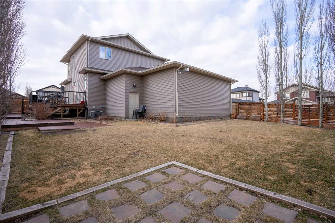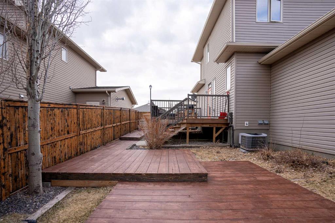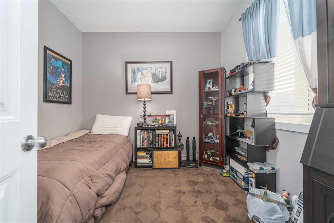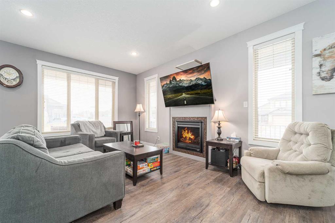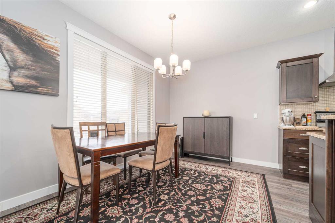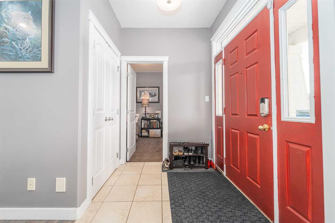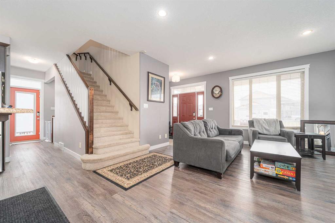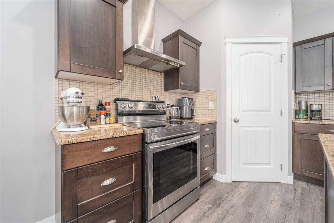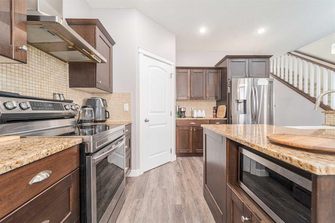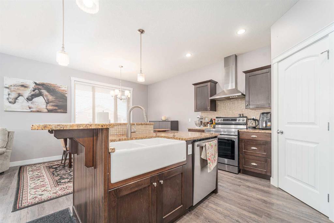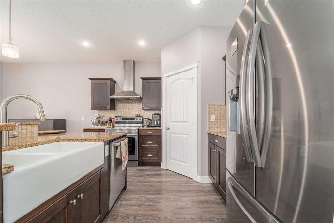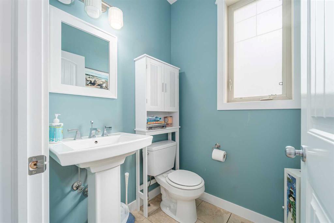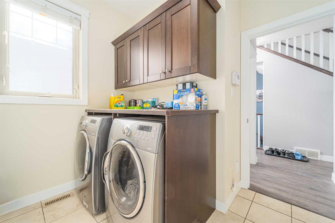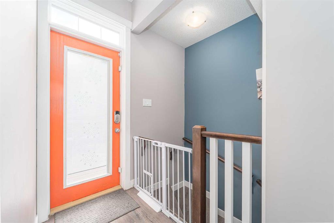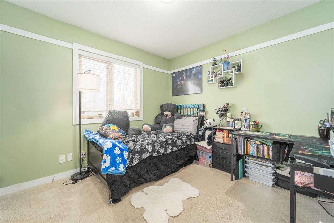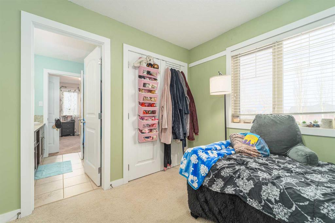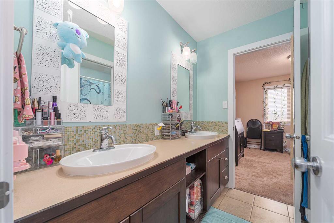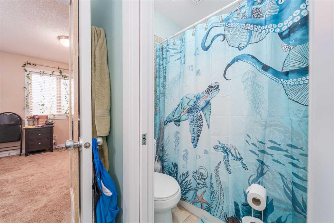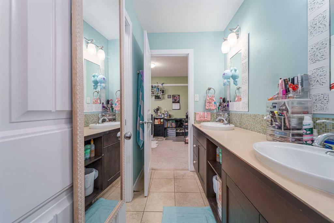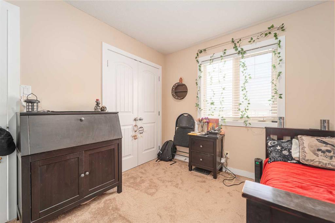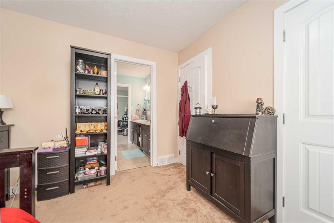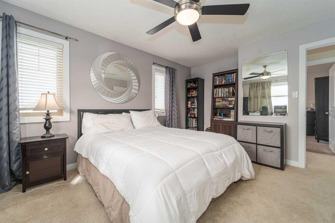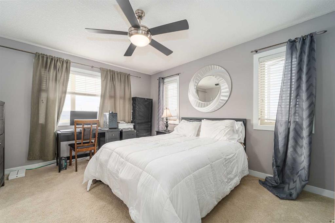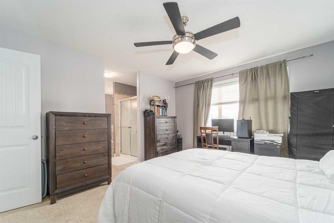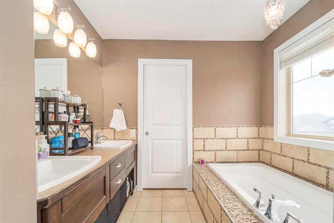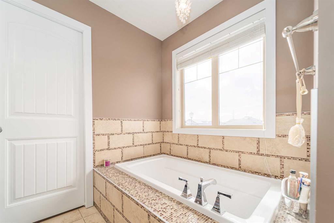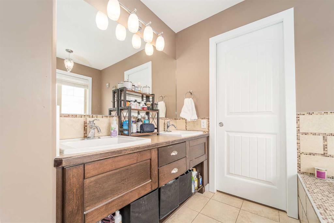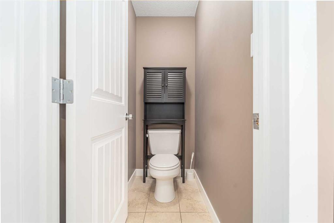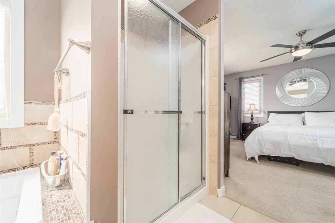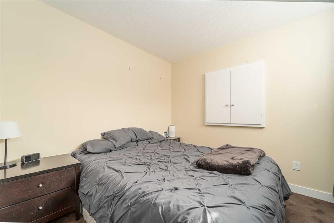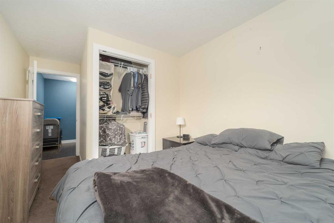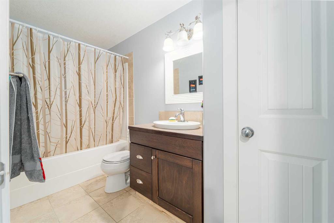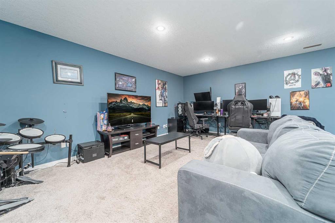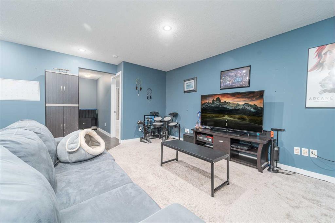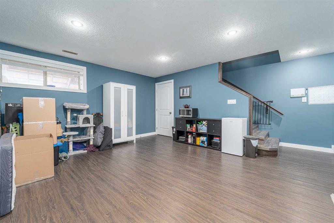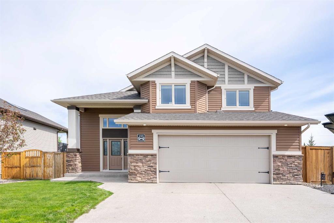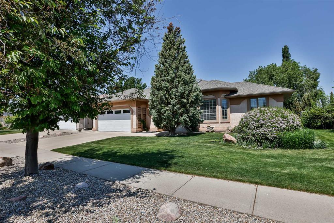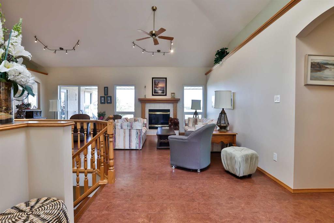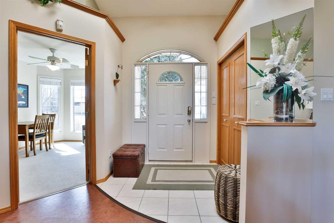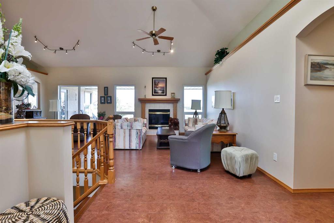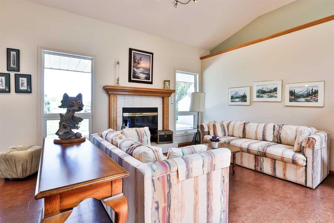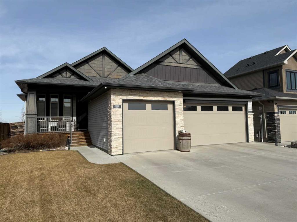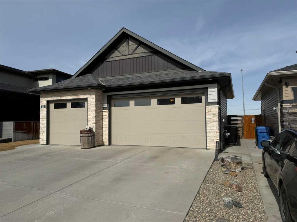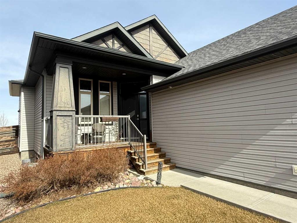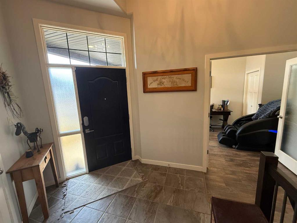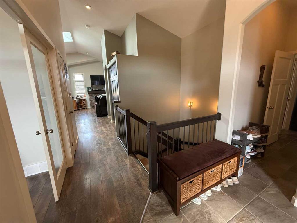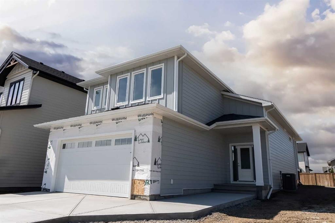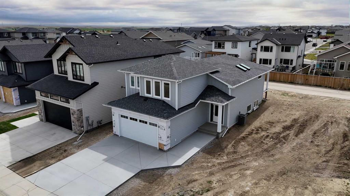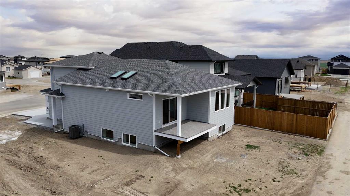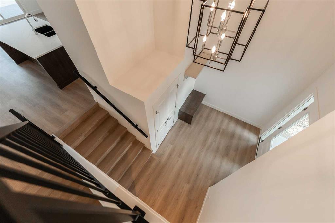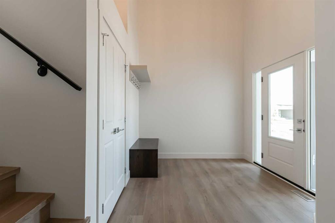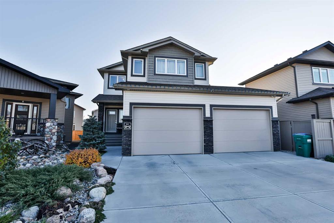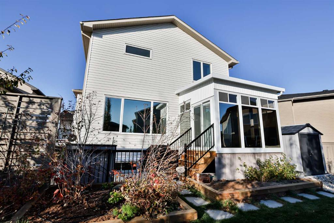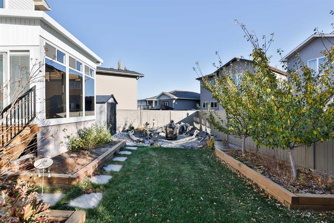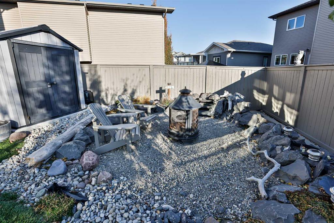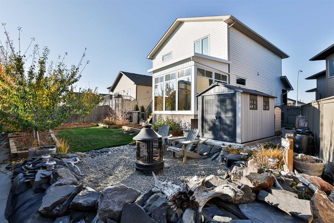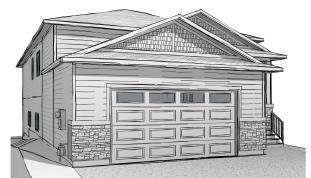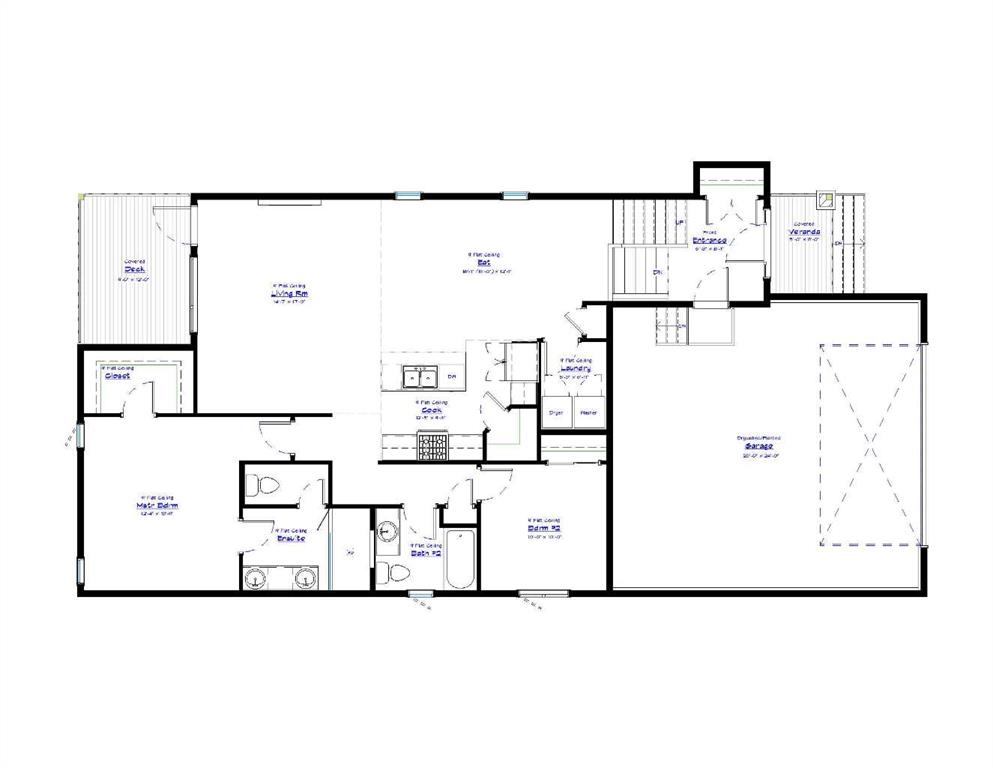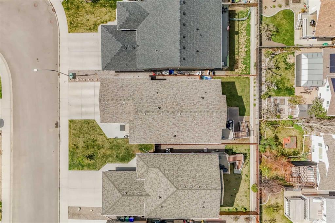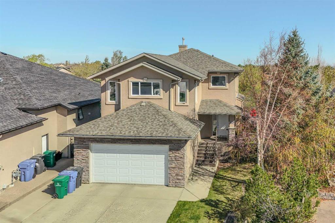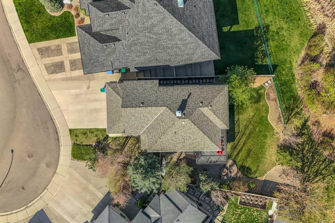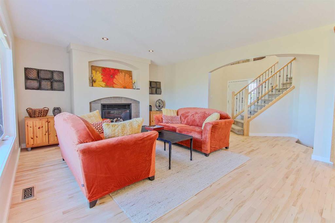503 Canyon Cove W
Lethbridge T1K 2N4
MLS® Number: A2207412
$ 569,900
4
BEDROOMS
3 + 1
BATHROOMS
2007
YEAR BUILT
This is your ticket to Paradise; don’t waste another second! Come check out this beautiful corner lot 2-storey home in the Canyons. Right away, you’ll notice the curb appeal this home offers along with a stunning wrap-around veranda where you and your family can grow old in your front porch rocking chairs. Inside the home, you can’t help but appreciate the gas fireplace and open kitchen (with island), featuring a walkthrough pantry. The garage is very spacious and heated, with loads of room for vehicles and personal storage. The main floor also comes equipped with a den/office (currently being used as 5th bedroom), laundry, and a half bath. Upstairs, there are 3 bedrooms, 2 of which share a bathroom with dual sinks, shower, and their own private entrances. The master ensuite offers a similar package, with the addition of a walk-in closet and jetted tub. Yowza! What more could you want? How about a nice, roomy basement? The basement is completely developed with a bedroom, bathroom, and plenty of size for a pool table, exercise equipment, or man cave! You’ll appreciate the outdoors as well with a stunning, spacious backyard with UG sprinklers and multi-tier deck. To top it all off, the sellers have recently updated the hot water tank (2024). Call your REALTOR® today for a showing!
| COMMUNITY | The Canyons |
| PROPERTY TYPE | Detached |
| BUILDING TYPE | House |
| STYLE | 2 Storey |
| YEAR BUILT | 2007 |
| SQUARE FOOTAGE | 1,771 |
| BEDROOMS | 4 |
| BATHROOMS | 4.00 |
| BASEMENT | Finished, Full |
| AMENITIES | |
| APPLIANCES | Central Air Conditioner, Dishwasher, Garage Control(s), Refrigerator, Stove(s), Washer/Dryer, Window Coverings |
| COOLING | Central Air |
| FIREPLACE | Gas |
| FLOORING | Carpet, Tile, Vinyl |
| HEATING | Forced Air, Natural Gas |
| LAUNDRY | Main Level |
| LOT FEATURES | Corner Lot, Landscaped |
| PARKING | Double Garage Attached |
| RESTRICTIONS | None Known |
| ROOF | Asphalt Shingle |
| TITLE | Fee Simple |
| BROKER | REAL BROKER |
| ROOMS | DIMENSIONS (m) | LEVEL |
|---|---|---|
| Game Room | 27`9" x 18`8" | Basement |
| Bedroom | 9`2" x 9`2" | Basement |
| 4pc Bathroom | Basement | |
| Living Room | 14`1" x 14`4" | Main |
| Dining Room | 15`4" x 9`0" | Main |
| Kitchen | 15`4" x 10`11" | Main |
| Office | 9`11" x 9`11" | Main |
| Laundry | Main | |
| 2pc Bathroom | Main | |
| Bedroom - Primary | 12`2" x 15`5" | Second |
| 5pc Ensuite bath | Second | |
| Bedroom | 11`1" x 10`0" | Second |
| Bedroom | 10`0" x 10`1" | Second |
| 5pc Bathroom | Second |

