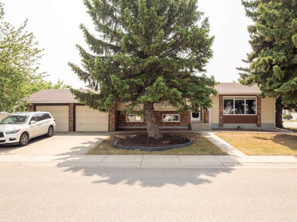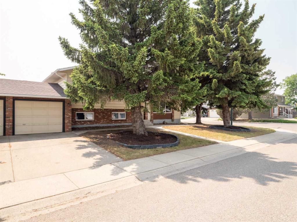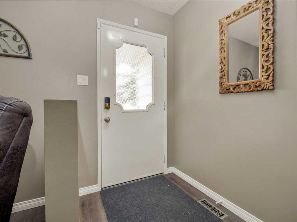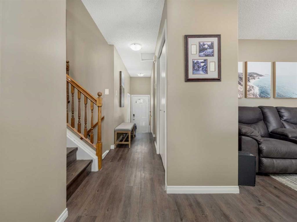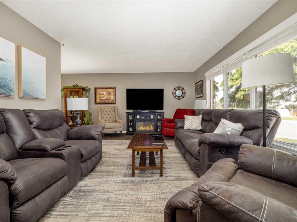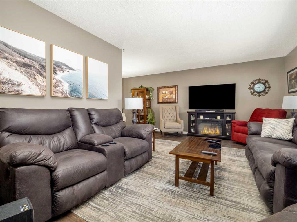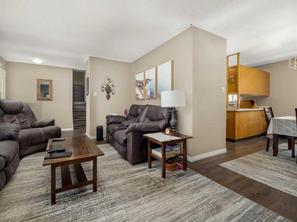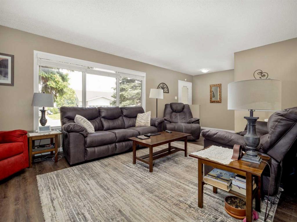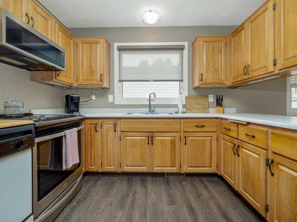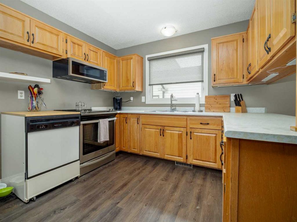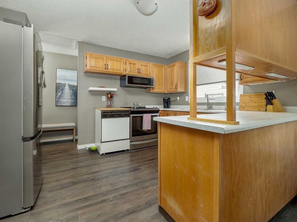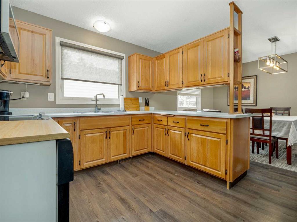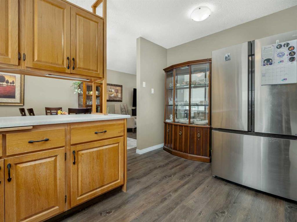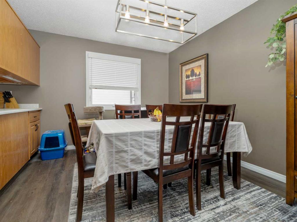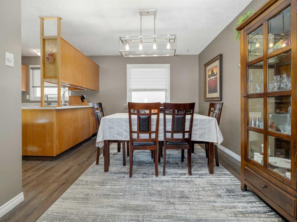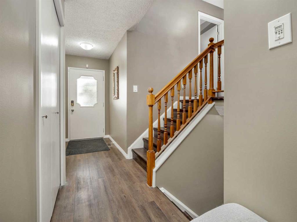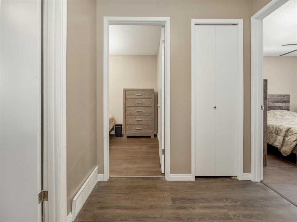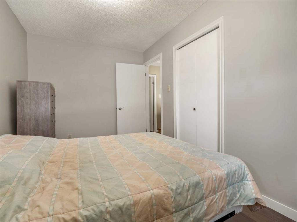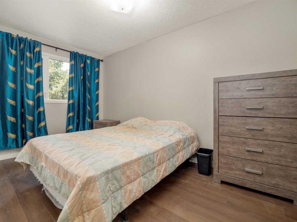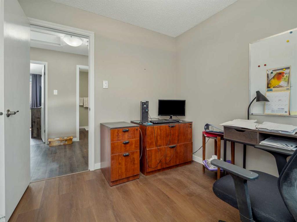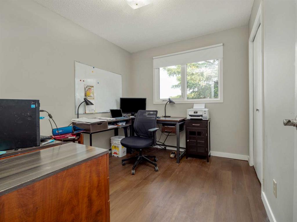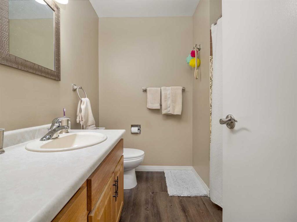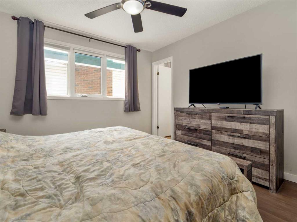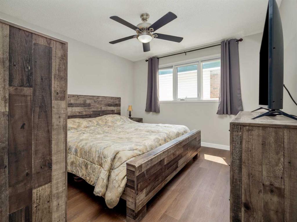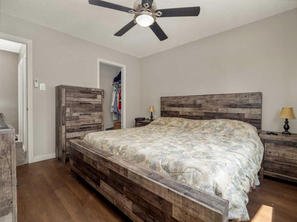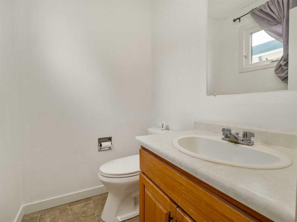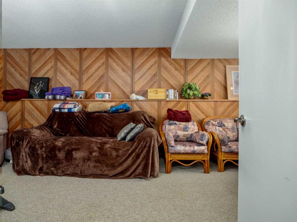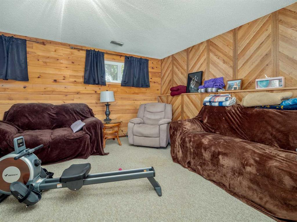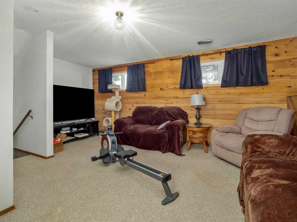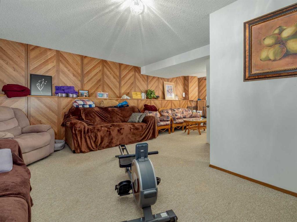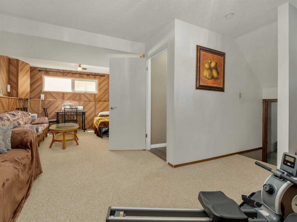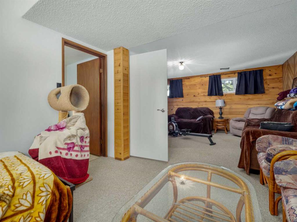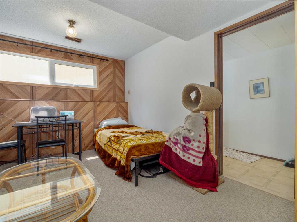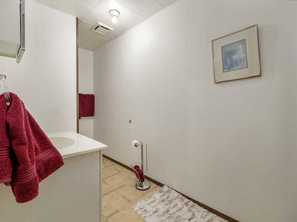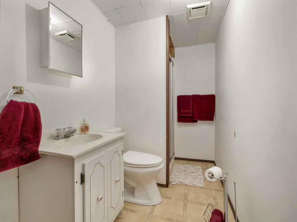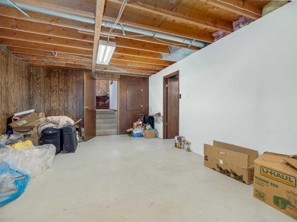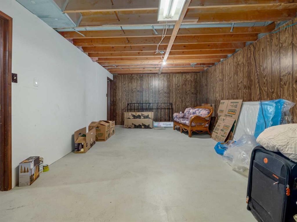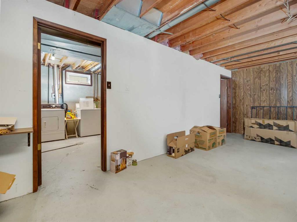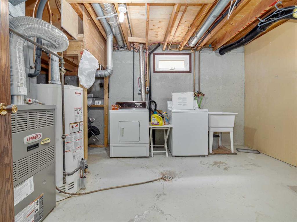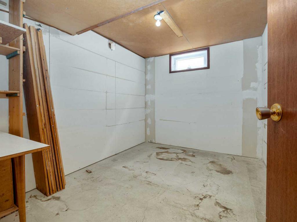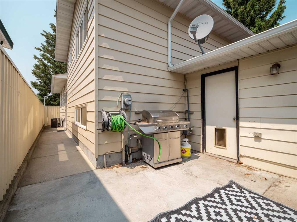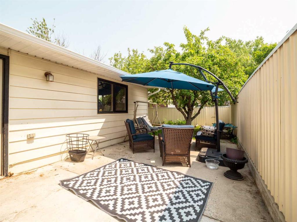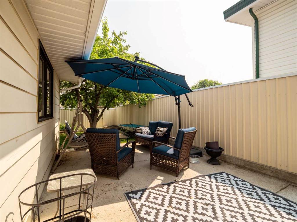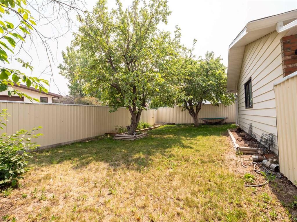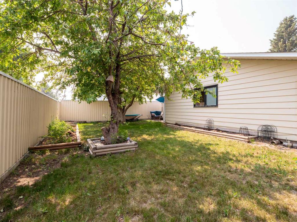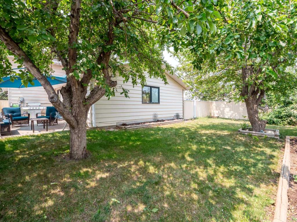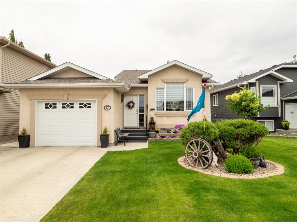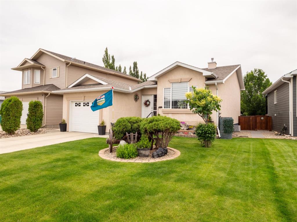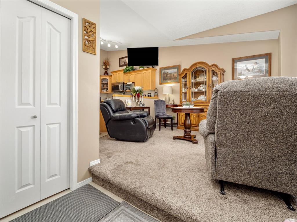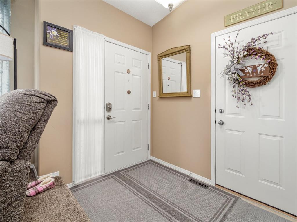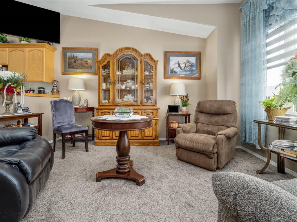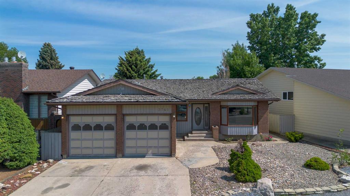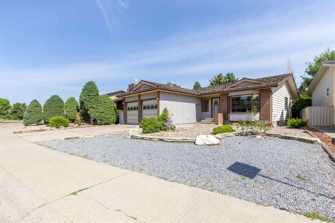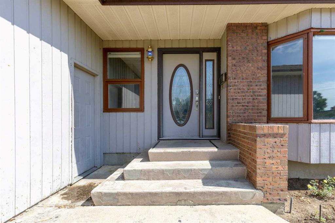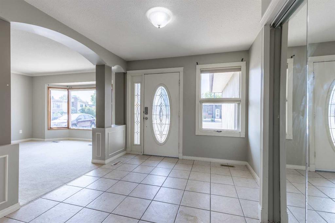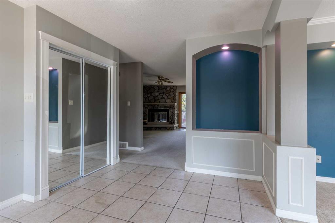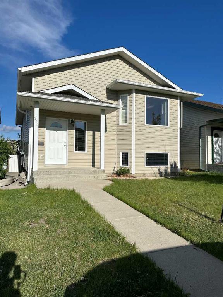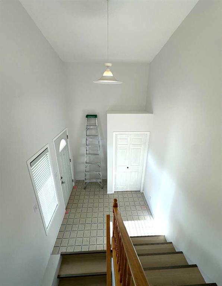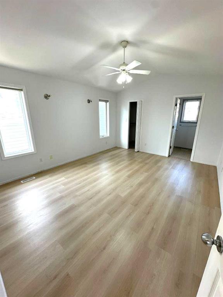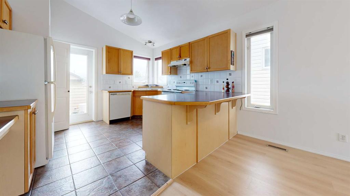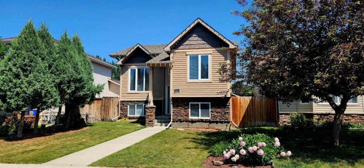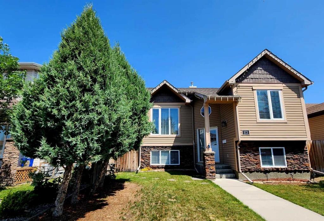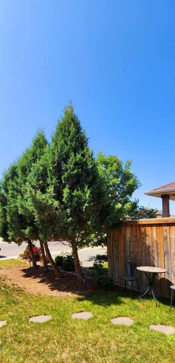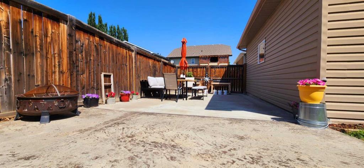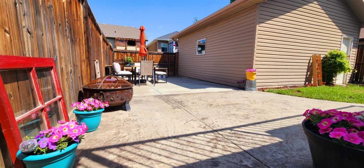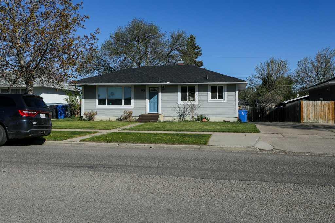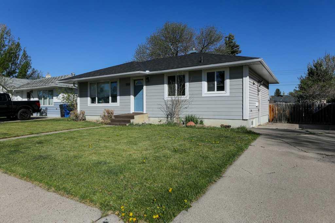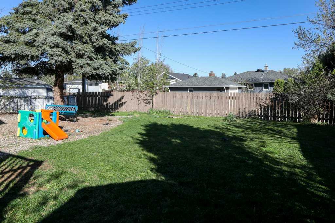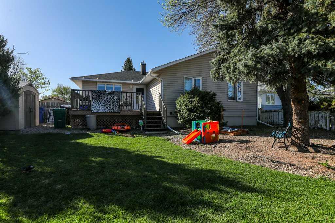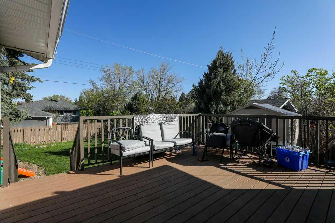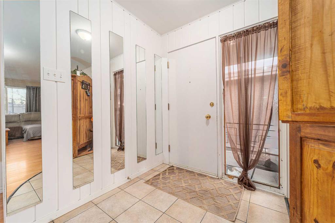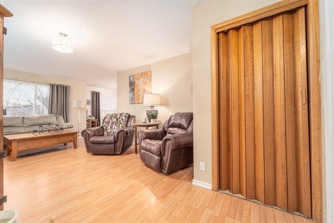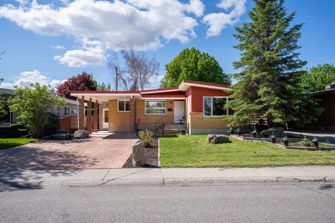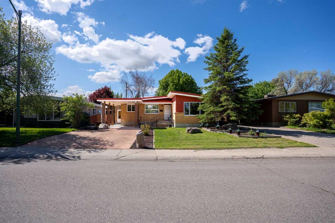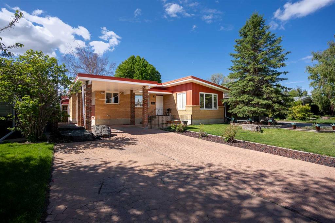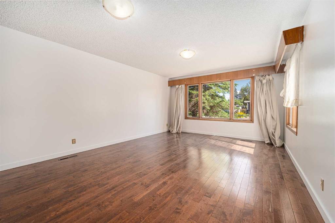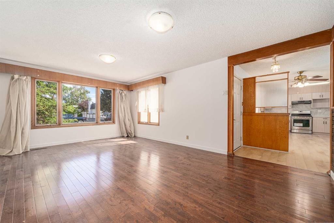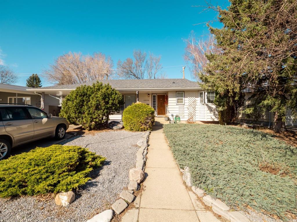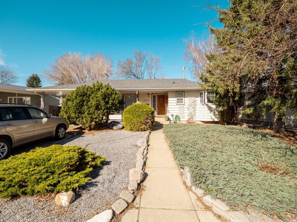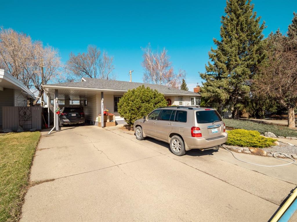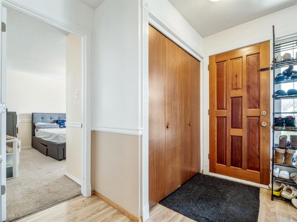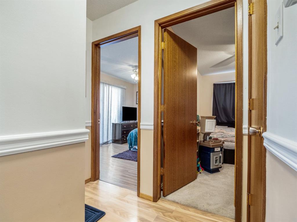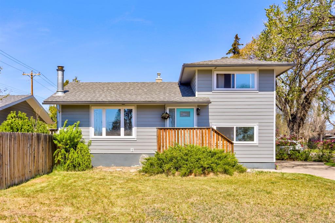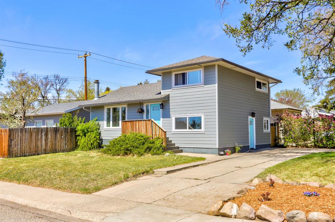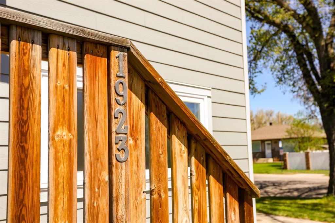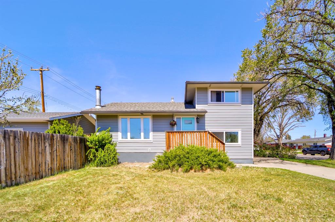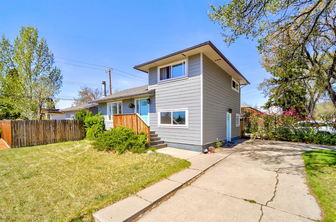4102 22 Avenue S
Lethbridge T1K 4Y5
MLS® Number: A2230817
$ 420,000
3
BEDROOMS
2 + 1
BATHROOMS
1,234
SQUARE FEET
1979
YEAR BUILT
This well-kept 3-bedroom, 2.5-bathroom home offers the perfect blend of comfort and convenience. Ideally situated near parks, shopping, and schools, it also provides easy access to both Mayor Magrath Drive and Scenic Drive S—making daily travel simple and efficient. The main level features a practical layout ideal for both everyday living and entertaining. Upstairs, the spacious primary bedroom includes its own private ensuite, while two additional bedrooms and a full bathroom offer plenty of room for family or guests. The lower level offers a good sized family room along with another full bathroom. The basement provides a laundry room and lots of storage space or the opportunity to add additional living space. A two-car garage adds extra value with secure parking and additional storage space. Whether you're looking for a family home or a smart investment, this property is a standout in a desirable location.
| COMMUNITY | Redwood |
| PROPERTY TYPE | Detached |
| BUILDING TYPE | House |
| STYLE | 4 Level Split |
| YEAR BUILT | 1979 |
| SQUARE FOOTAGE | 1,234 |
| BEDROOMS | 3 |
| BATHROOMS | 3.00 |
| BASEMENT | Full, Partially Finished |
| AMENITIES | |
| APPLIANCES | Dishwasher, Electric Stove, Microwave Hood Fan, Refrigerator, Washer/Dryer |
| COOLING | Central Air |
| FIREPLACE | N/A |
| FLOORING | Carpet, Linoleum, Vinyl |
| HEATING | Forced Air |
| LAUNDRY | Laundry Room, Lower Level |
| LOT FEATURES | Back Lane, Back Yard, City Lot, Corner Lot, Few Trees, Front Yard, Lawn |
| PARKING | Double Garage Attached |
| RESTRICTIONS | None Known |
| ROOF | Fiberglass |
| TITLE | Fee Simple |
| BROKER | 2 PERCENT REALTY |
| ROOMS | DIMENSIONS (m) | LEVEL |
|---|---|---|
| Laundry | 11`2" x 14`8" | Basement |
| 3pc Bathroom | 0`0" x 0`0" | Lower |
| Game Room | 26`3" x 18`8" | Lower |
| Dining Room | 13`3" x 9`1" | Main |
| Kitchen | 12`11" x 11`2" | Main |
| Living Room | 12`0" x 18`11" | Main |
| 2pc Ensuite bath | 0`0" x 0`0" | Second |
| 4pc Bathroom | 0`0" x 0`0" | Second |
| Bedroom | 10`1" x 8`6" | Second |
| Bedroom | 13`8" x 8`3" | Second |
| Bedroom - Primary | 12`0" x 11`5" | Second |

