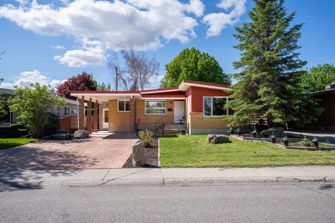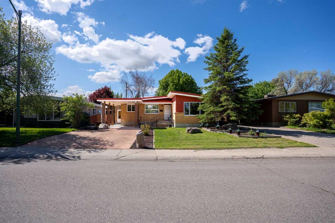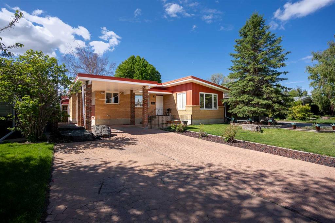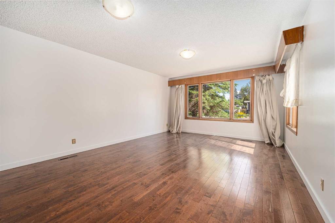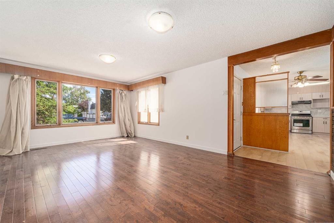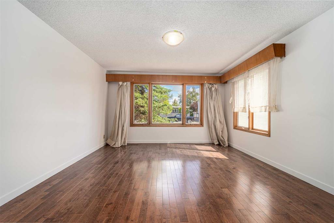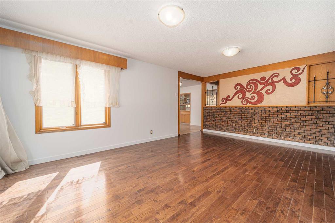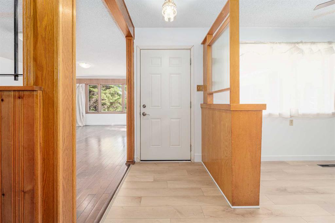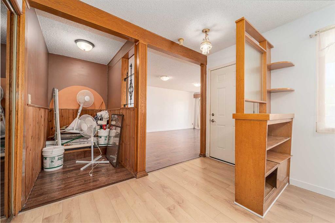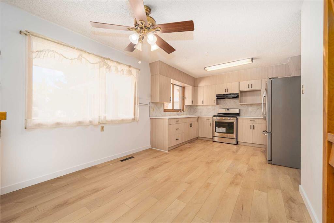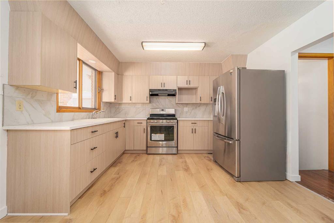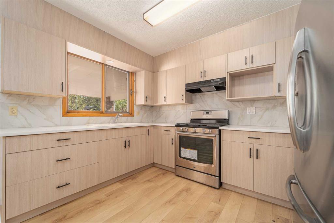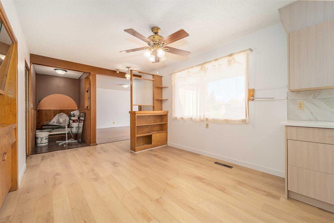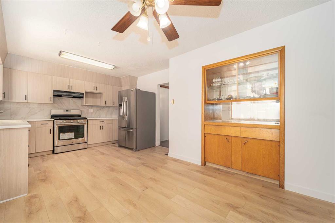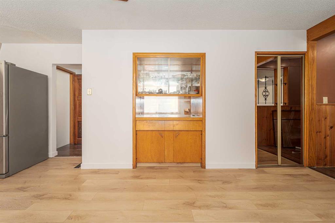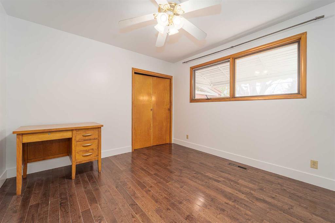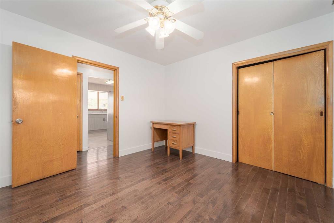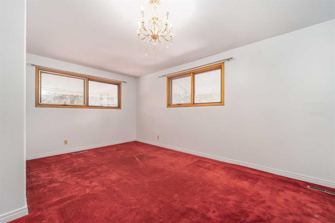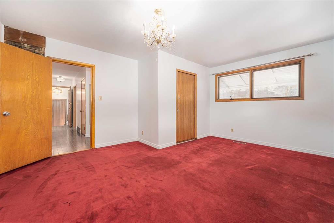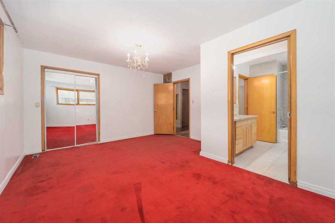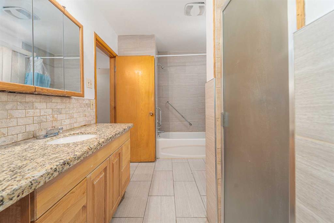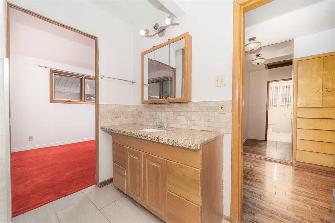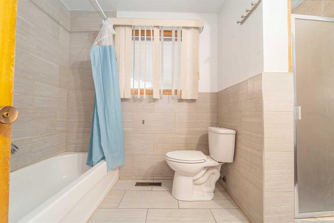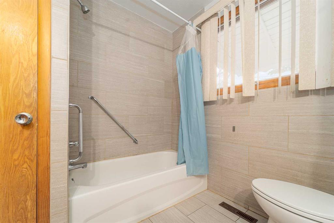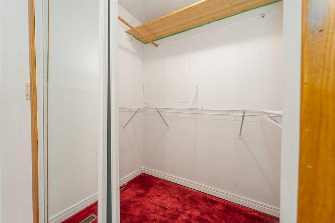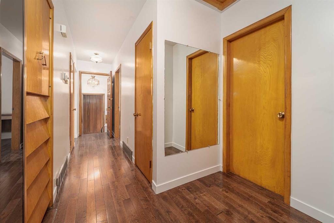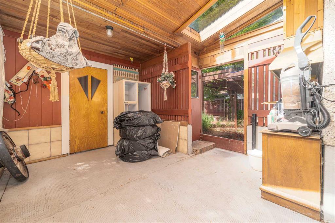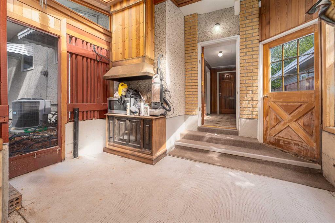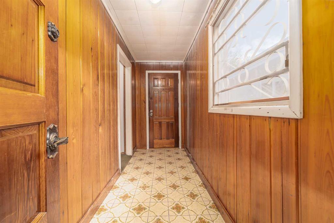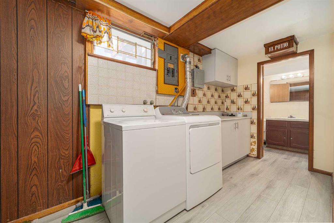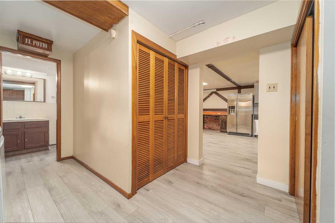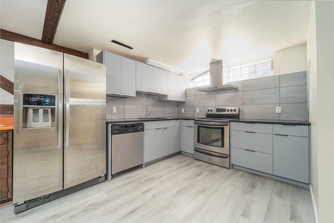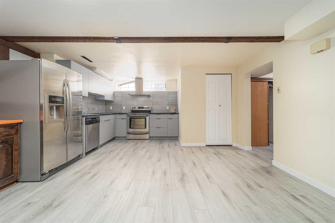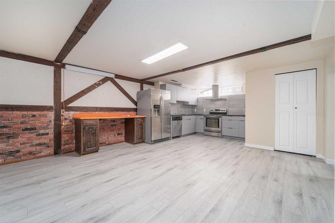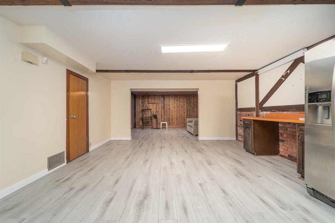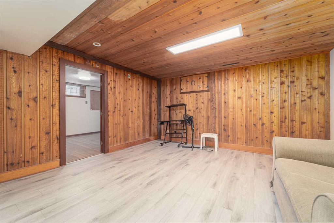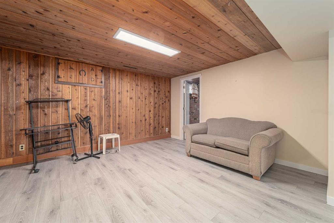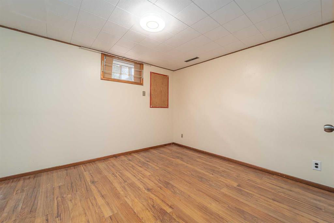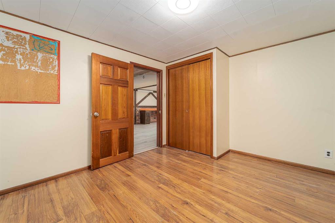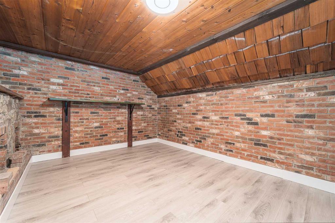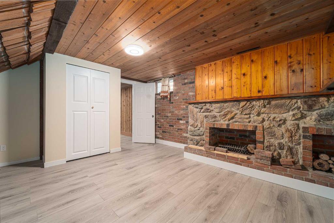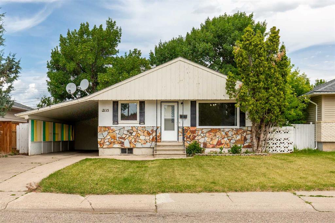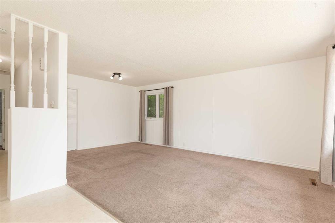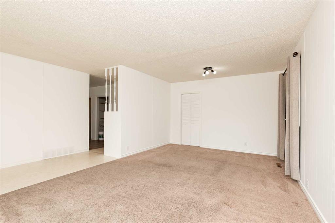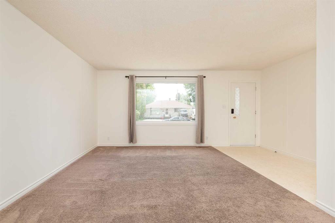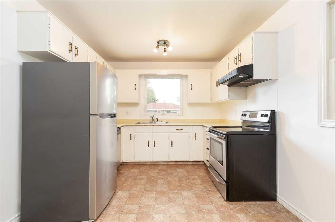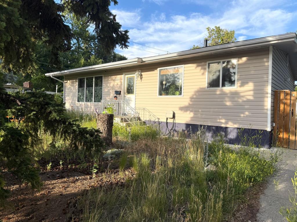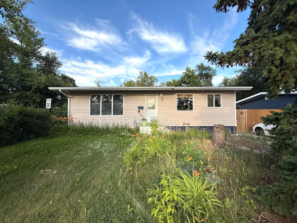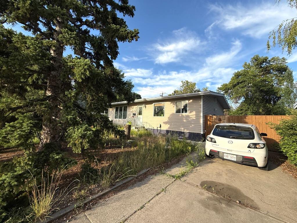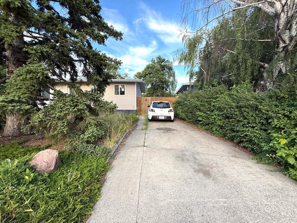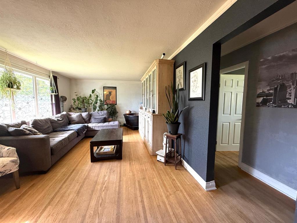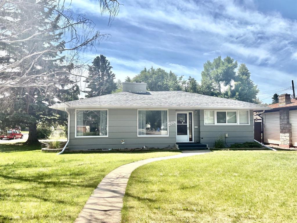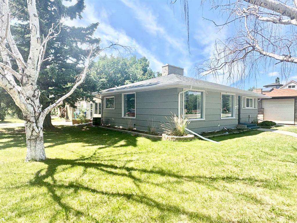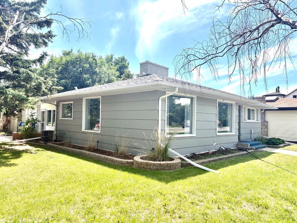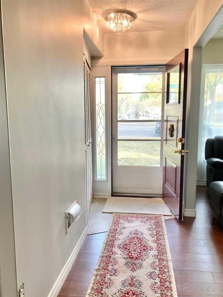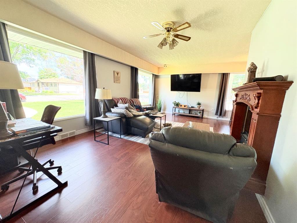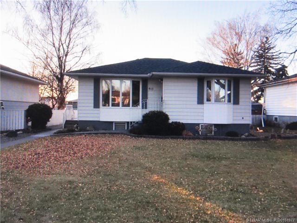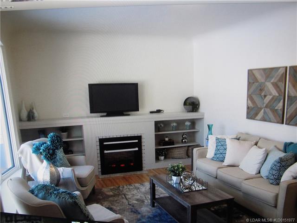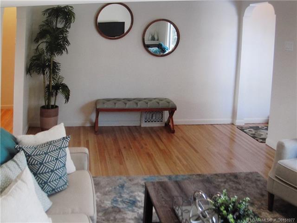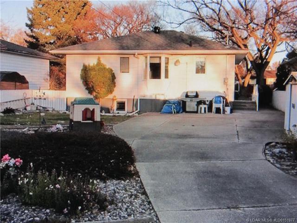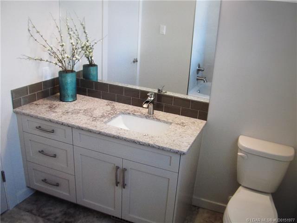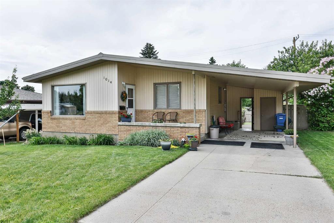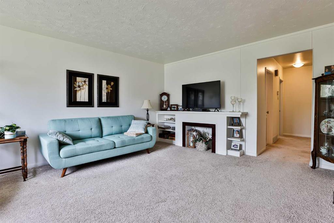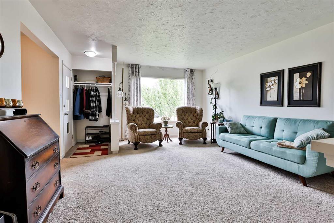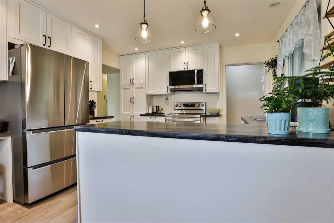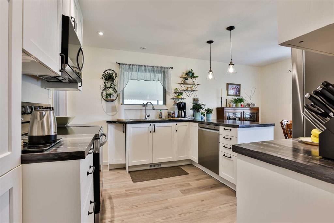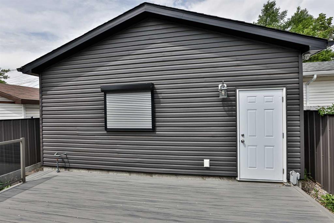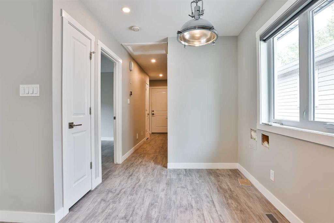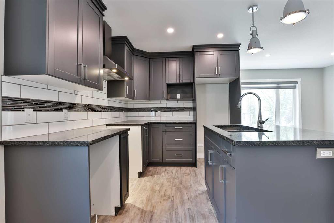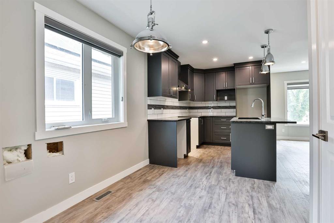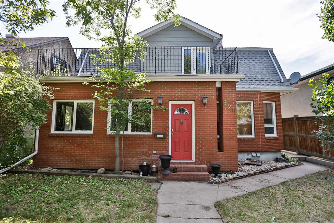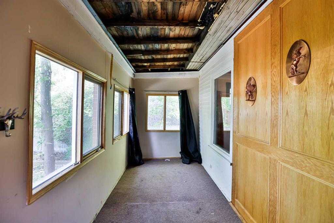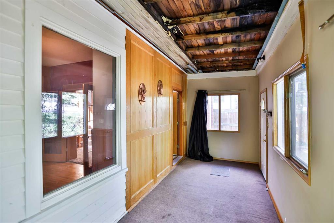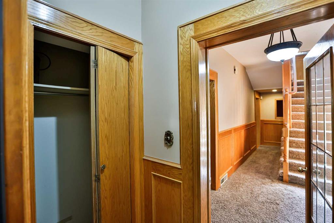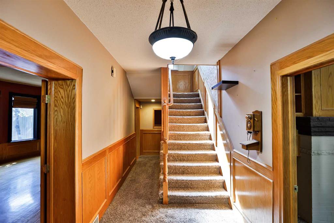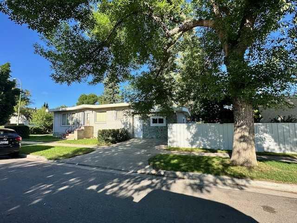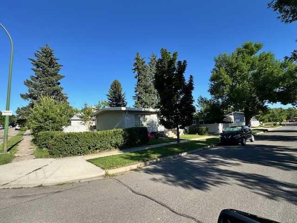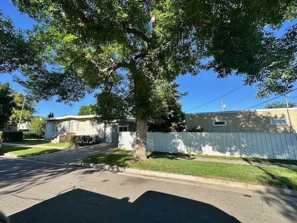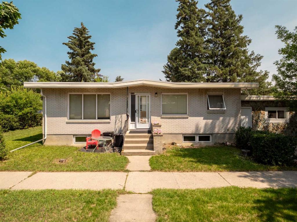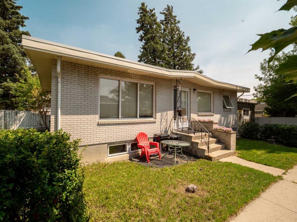2518 15 Avenue S
Lethbridge T1K 0X8
MLS® Number: A2224271
$ 389,000
4
BEDROOMS
2 + 0
BATHROOMS
1964
YEAR BUILT
Welcome to this beautifully maintained 4-bedroom, 2-bathroom bungalow nestled in the sought-after Agnes Davidson neighborhood. Boasting 1,254 sq ft on the main level, this home offers a perfect blend of comfort and functionality. The main floor features 2 spacious bedrooms and a full bathroom, complemented by a fully developed basement suite (Illegal) with a separate entrance, housing an additional 2 bedrooms and 1 bathroom. This setup is ideal for extended family living or potential rental income. Enjoy the convenience of a detached single garage, carport, and ample room on front driveway to park RV or 2 cars side by side. The property sits on a generous 5,980 sq ft lot, offering a low-maintenance, landscaped yard perfect for outdoor gatherings. Located close to schools, shopping centers, and major roadways like Mayor Magrath Drive, this home is a must-see for investors and first-time buyers alike.
| COMMUNITY | Agnes Davidson |
| PROPERTY TYPE | Detached |
| BUILDING TYPE | House |
| STYLE | Bungalow |
| YEAR BUILT | 1964 |
| SQUARE FOOTAGE | 1,254 |
| BEDROOMS | 4 |
| BATHROOMS | 2.00 |
| BASEMENT | Separate/Exterior Entry, Full, Suite |
| AMENITIES | |
| APPLIANCES | Central Air Conditioner, Dryer, Gas Range, Humidifier, Microwave |
| COOLING | Central Air |
| FIREPLACE | Electric |
| FLOORING | Carpet, Hardwood, Laminate |
| HEATING | Forced Air |
| LAUNDRY | In Basement |
| LOT FEATURES | Back Yard, City Lot, Front Yard, Low Maintenance Landscape, Treed |
| PARKING | Additional Parking, Carport, Covered, Single Garage Attached |
| RESTRICTIONS | See Remarks |
| ROOF | Rolled/Hot Mop |
| TITLE | Fee Simple |
| BROKER | MaxWell Canyon Creek |
| ROOMS | DIMENSIONS (m) | LEVEL |
|---|---|---|
| Kitchen | 11`0" x 9`3" | Basement |
| Dining Room | 15`0" x 10`9" | Basement |
| 4pc Bathroom | 10`0" x 6`0" | Basement |
| Bedroom | 12`9" x 10`6" | Basement |
| Bedroom | 12`9" x 10`6" | Basement |
| Living Room | 20`0" x 13`3" | Main |
| Kitchen | 8`8" x 11`9" | Main |
| Bedroom - Primary | 16`3" x 13`3" | Main |
| 4pc Bathroom | 10`0" x 6`0" | Main |
| Dining Room | 10`0" x 8`9" | Main |
| Bedroom | 11`6" x 11`0" | Main |

