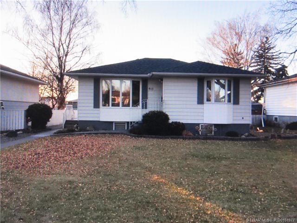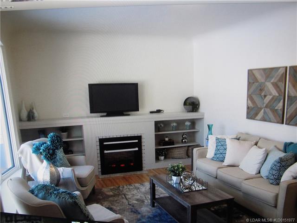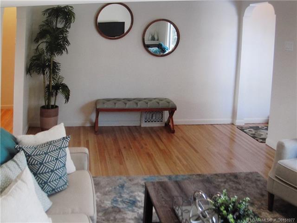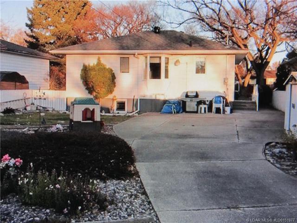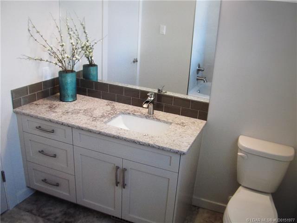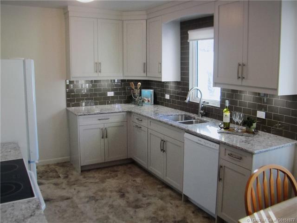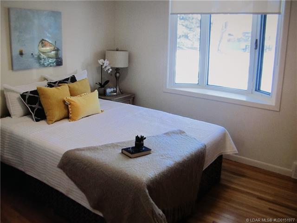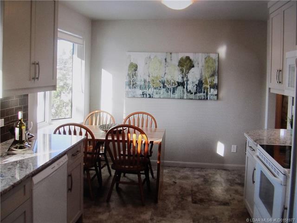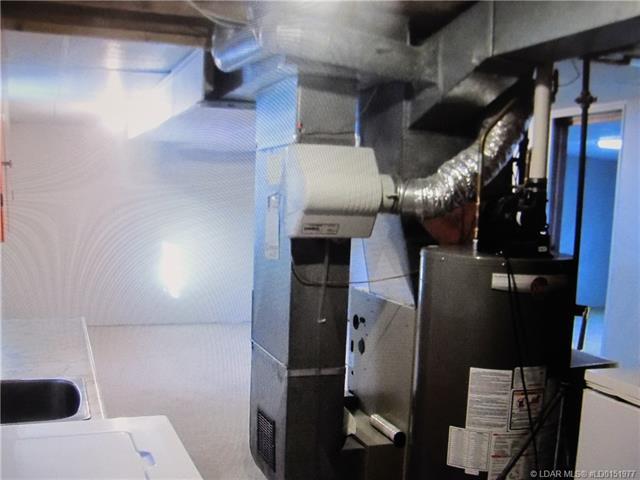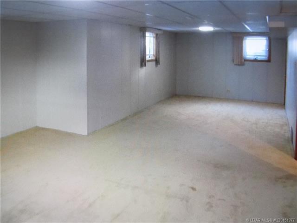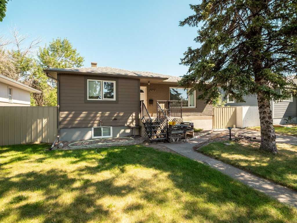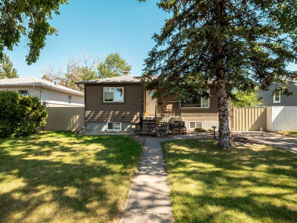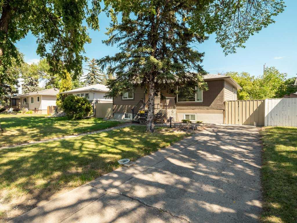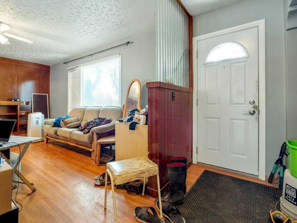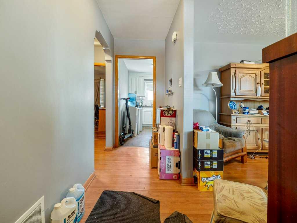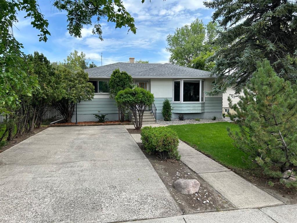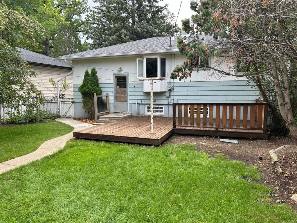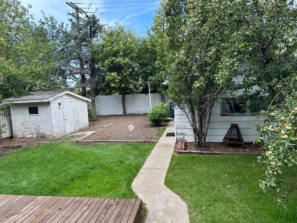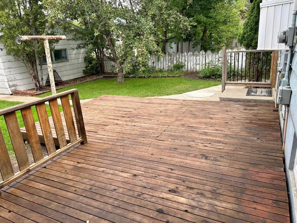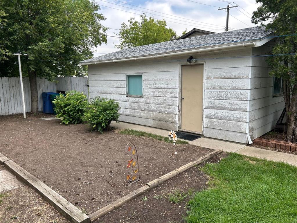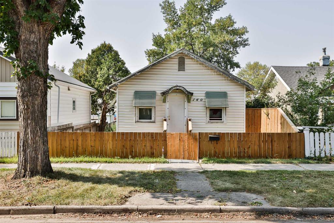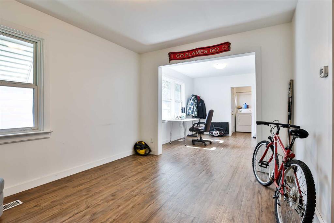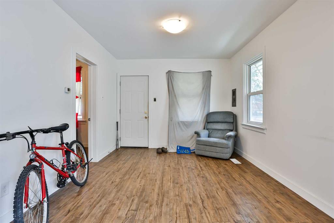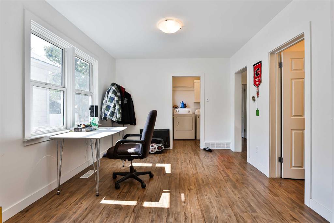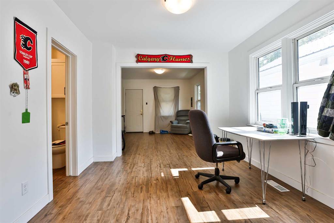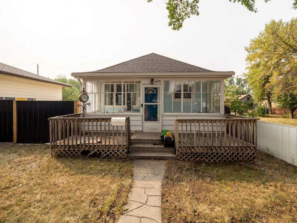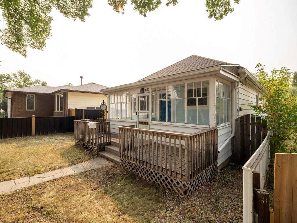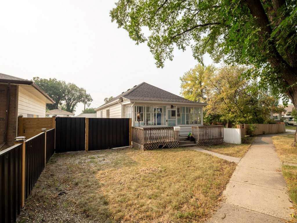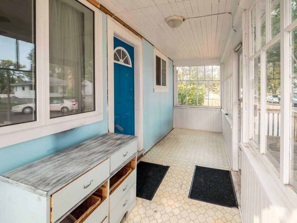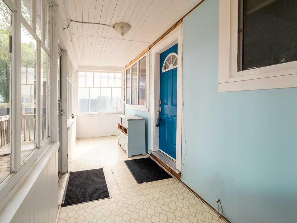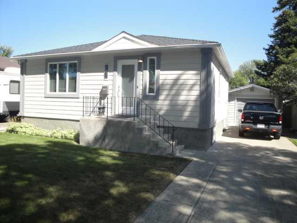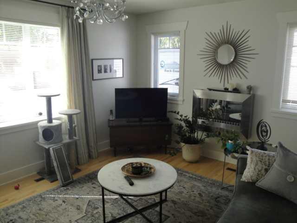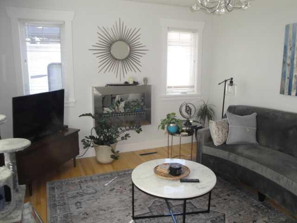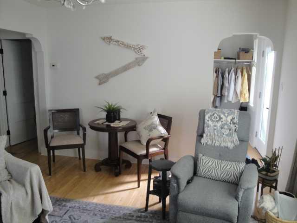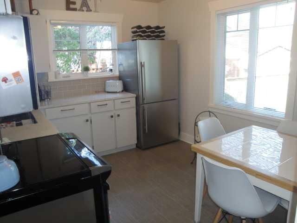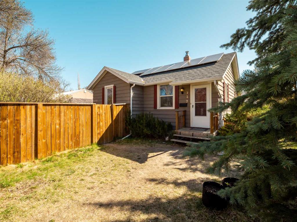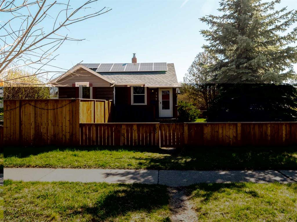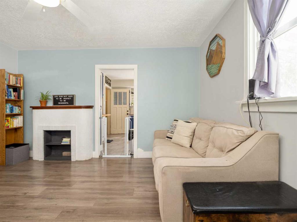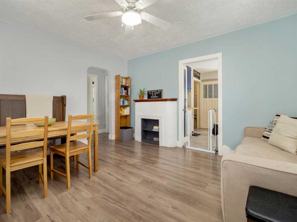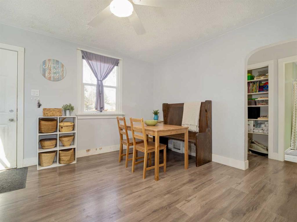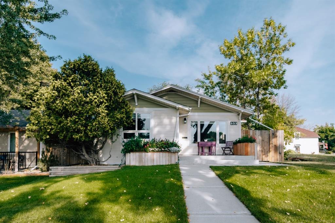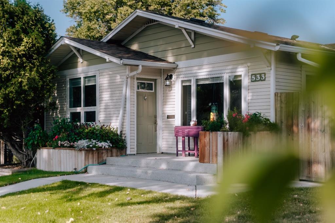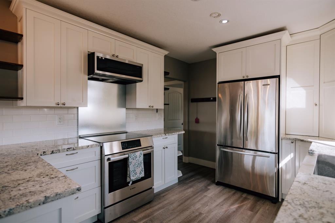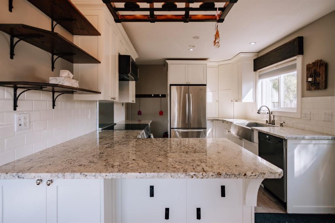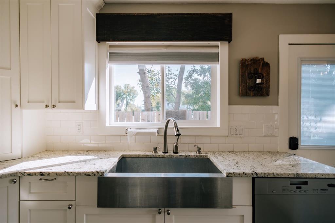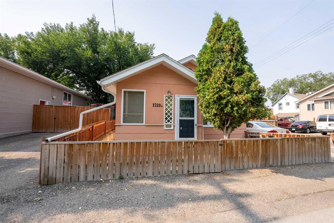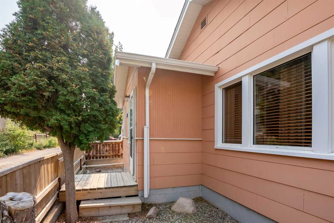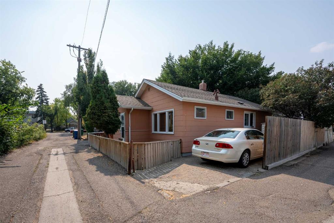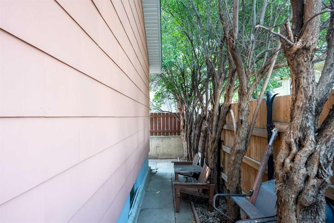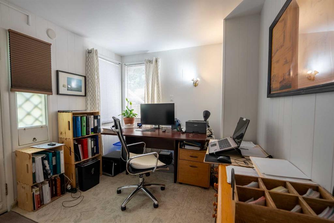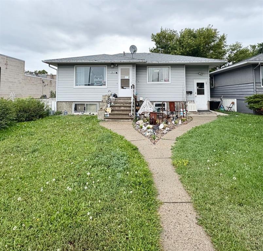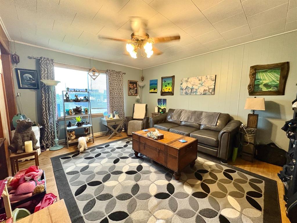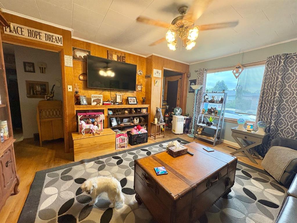410 24 Street S
Lethbridge T1J 3N5
MLS® Number: A2240885
$ 349,000
2
BEDROOMS
1 + 0
BATHROOMS
925
SQUARE FEET
1952
YEAR BUILT
Large open lot and yard. This home has a beautifully updated main floor with a gorgeous kitchen! Its close to all schools, shopping, restaurants, recreation including golf, baseball parks and Henderson pool. Newer bathroom, all fixtures plumbing and lighting. Recent upgraded 100 amp service with panel and some wiring light fixture updates and LED bulbs thru-out. Roof shingles only a few years old. Floor covering consists of Vinyl tile in the kitchen and bath with refinished original hardwoods in the rest. The HE 50 gal HWT with HE furnace in ready for ease on the utility expense. The home features newer windows and vinyl siding which makes outside maintenance easy.
| COMMUNITY | Glendale |
| PROPERTY TYPE | Detached |
| BUILDING TYPE | House |
| STYLE | Bungalow |
| YEAR BUILT | 1952 |
| SQUARE FOOTAGE | 925 |
| BEDROOMS | 2 |
| BATHROOMS | 1.00 |
| BASEMENT | Full, Partially Finished |
| AMENITIES | |
| APPLIANCES | Electric Stove, Refrigerator |
| COOLING | Central Air |
| FIREPLACE | Electric, Living Room |
| FLOORING | Hardwood, Other |
| HEATING | Forced Air, Natural Gas |
| LAUNDRY | In Basement |
| LOT FEATURES | Landscaped, Standard Shaped Lot |
| PARKING | Driveway, Off Street |
| RESTRICTIONS | None Known |
| ROOF | Asphalt |
| TITLE | Fee Simple |
| BROKER | SUTTON GROUP - LETHBRIDGE |
| ROOMS | DIMENSIONS (m) | LEVEL |
|---|---|---|
| Living Room | 19`7" x 11`7" | Main |
| Kitchen With Eating Area | 17`11" x 9`1" | Main |
| Bedroom | 13`4" x 9`4" | Main |
| Bedroom | 11`4" x 10`10" | Main |
| 4pc Bathroom | 0`0" x 0`0" | Main |

