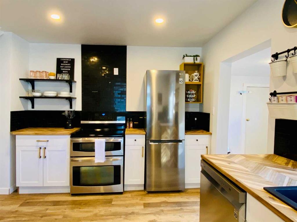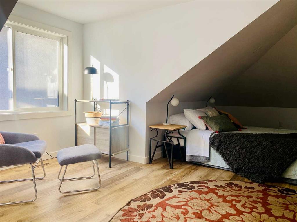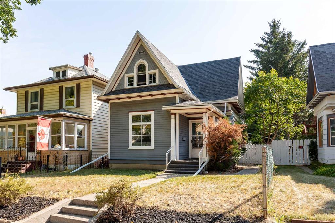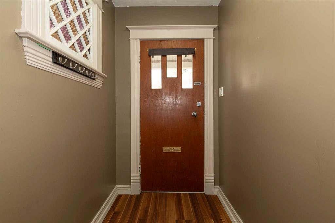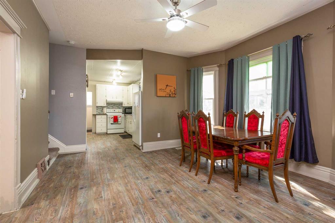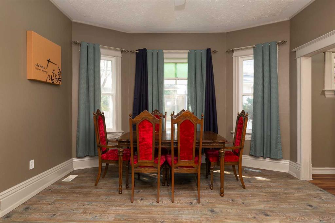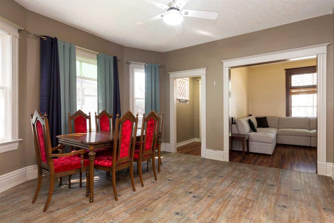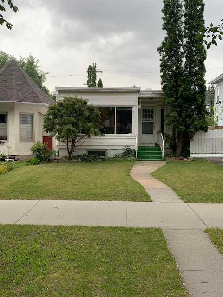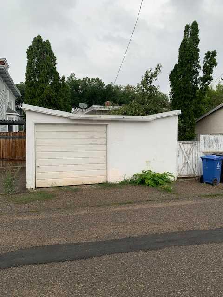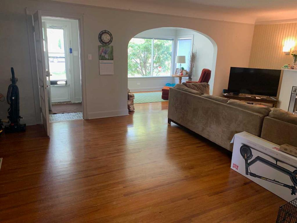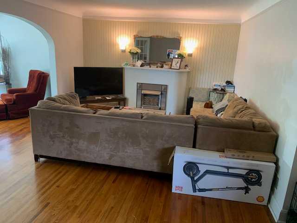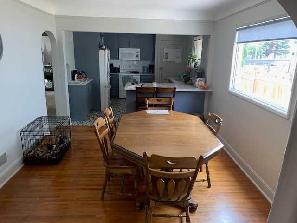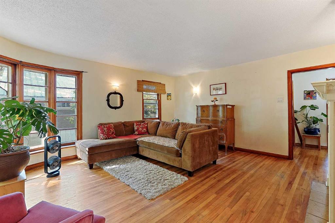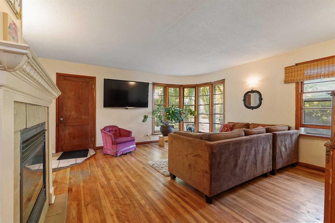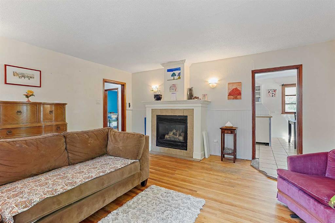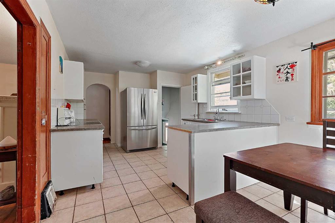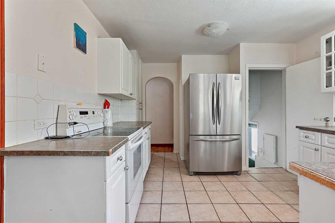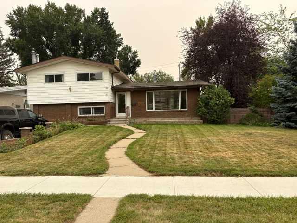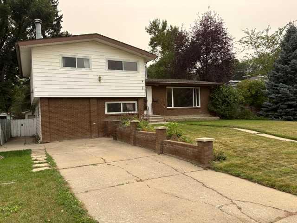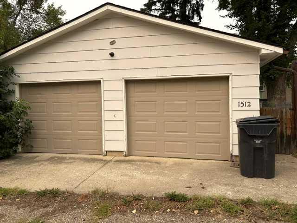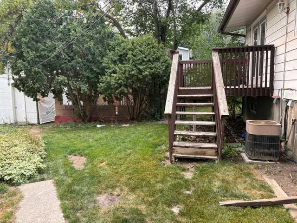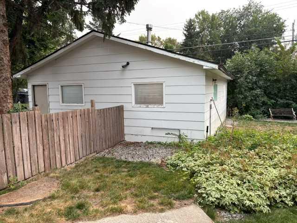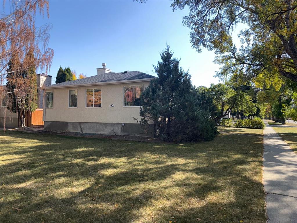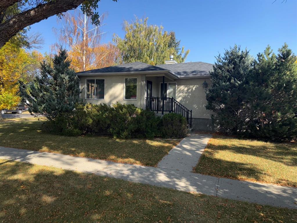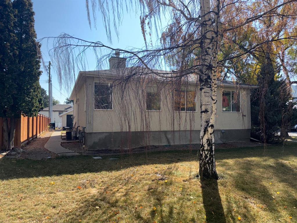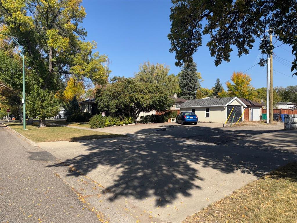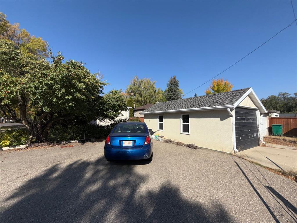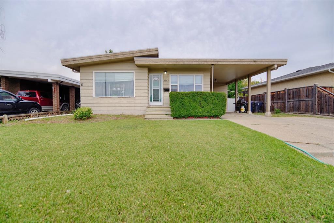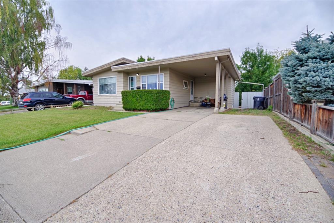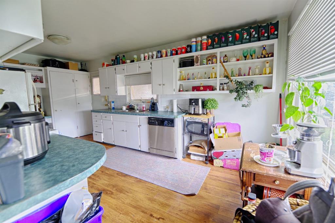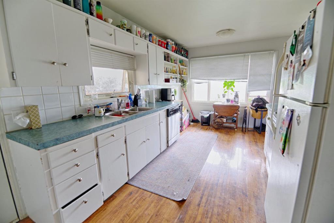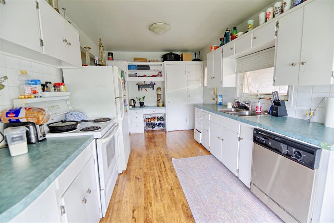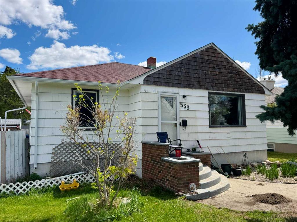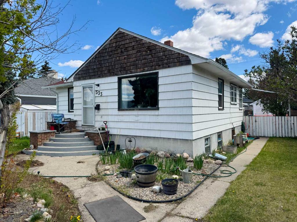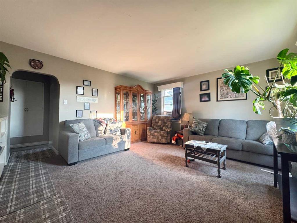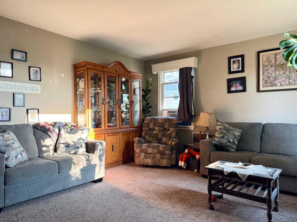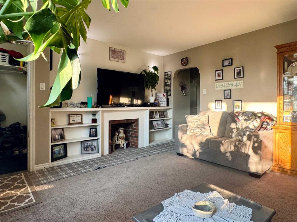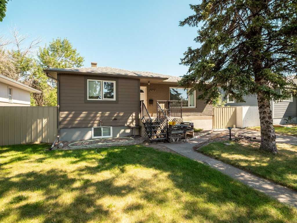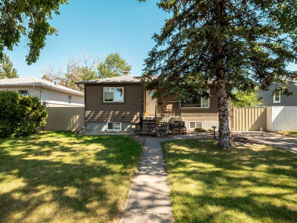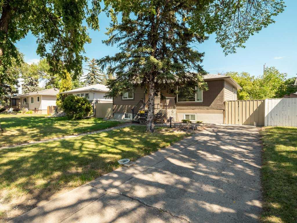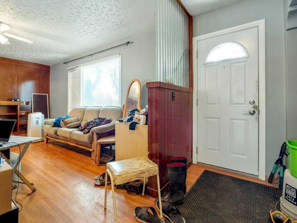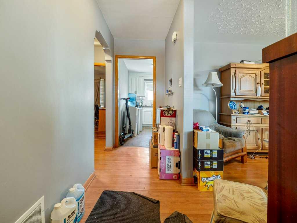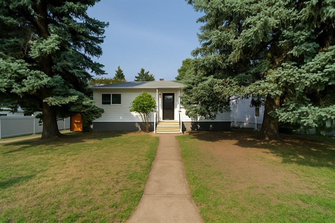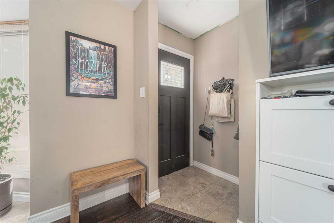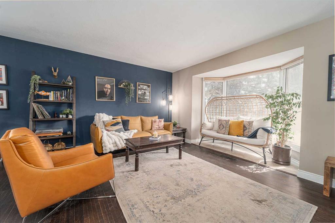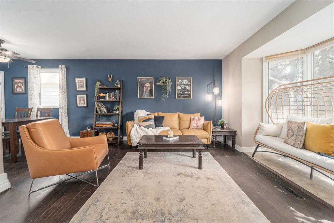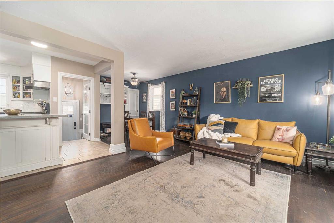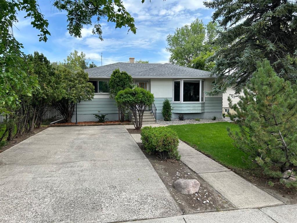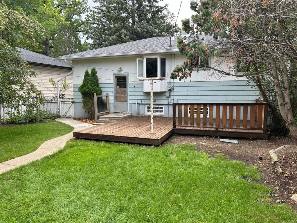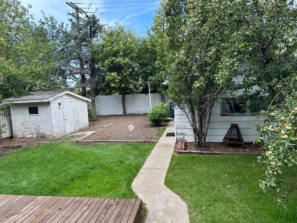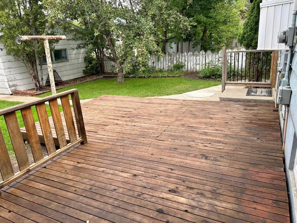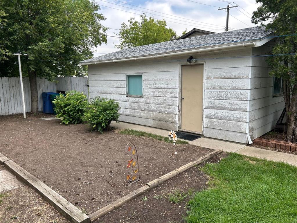1206 5A Avenue S
Lethbridge T1J 0Y2
MLS® Number: A2220618
$ 399,900
3
BEDROOMS
1 + 1
BATHROOMS
1,195
SQUARE FEET
1908
YEAR BUILT
Visit REALTOR® website for additional information. Charming and fully renovated, this 1½ Storey home at 1206 5A Ave S blends vintage character with modern upgrades. Located in the desirable London Road area, it offers 3 bedrooms, 1.5 baths, a custom kitchen, and a spacious living room with electric fireplace. Enjoy a heated sunporch, rear deck, landscaped yard, and parking for 3-4. Renovated in 2021, with a fenced yard and large shed—just steps from downtown, schools, shopping, and the senior center. A true gem!
| COMMUNITY | London Road |
| PROPERTY TYPE | Detached |
| BUILDING TYPE | House |
| STYLE | 1 and Half Storey |
| YEAR BUILT | 1908 |
| SQUARE FOOTAGE | 1,195 |
| BEDROOMS | 3 |
| BATHROOMS | 2.00 |
| BASEMENT | Crawl Space, Partial |
| AMENITIES | |
| APPLIANCES | Dishwasher, Double Oven, Dryer, Electric Range, Gas Water Heater |
| COOLING | None |
| FIREPLACE | Electric |
| FLOORING | Linoleum, Vinyl |
| HEATING | Forced Air |
| LAUNDRY | Main Level |
| LOT FEATURES | Back Lane, Back Yard, Front Yard, Landscaped, Private |
| PARKING | Off Street, RV Access/Parking |
| RESTRICTIONS | None Known |
| ROOF | Asphalt Shingle |
| TITLE | Fee Simple |
| BROKER | PG Direct Realty Ltd. |
| ROOMS | DIMENSIONS (m) | LEVEL |
|---|---|---|
| Bedroom | 9`9" x 11`11" | Main |
| 4pc Bathroom | 8`0" x 9`11" | Main |
| Mud Room | 7`8" x 11`3" | Main |
| Dining Room | 6`8" x 10`1" | Main |
| Living Room | 11`6" x 23`0" | Main |
| Bedroom | 10`2" x 12`8" | Main |
| Sunroom/Solarium | 17`6" x 4`6" | Main |
| Bedroom - Primary | 16`9" x 22`11" | Upper |
| 2pc Ensuite bath | 10`4" x 8`0" | Upper |








