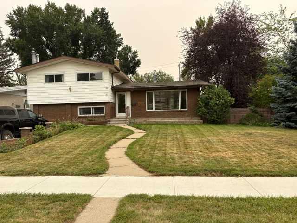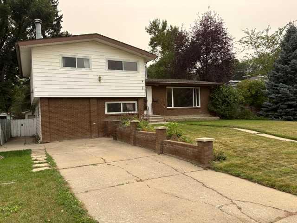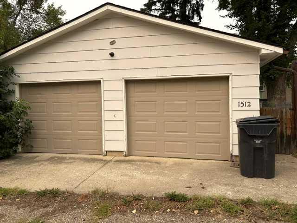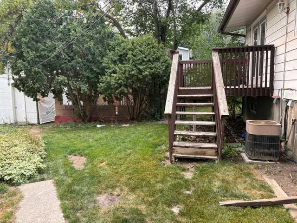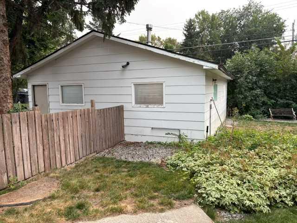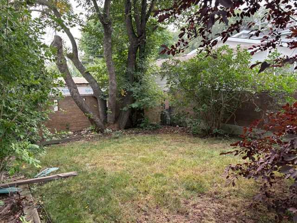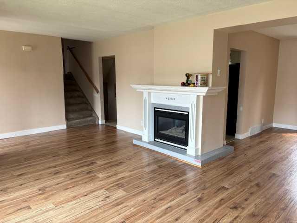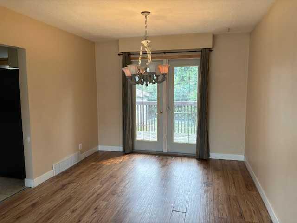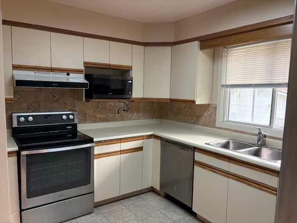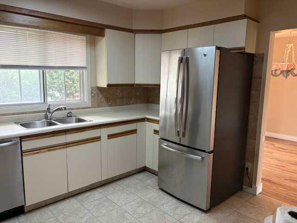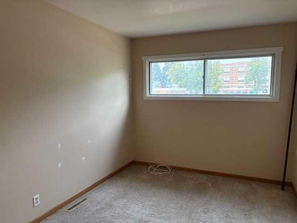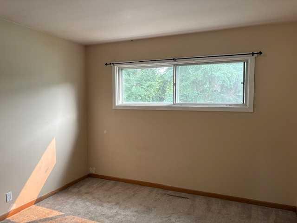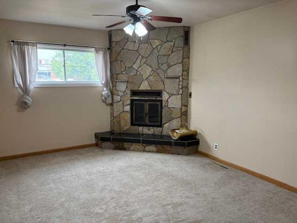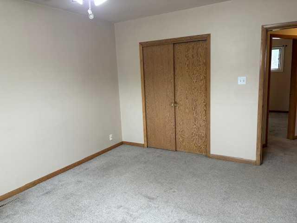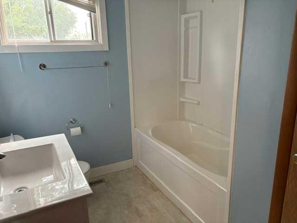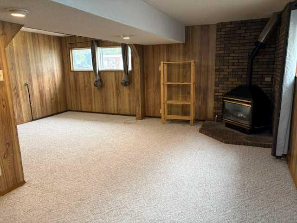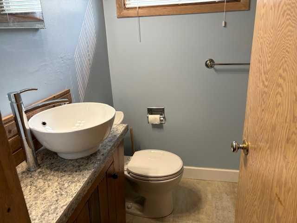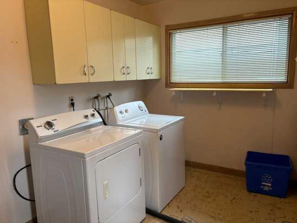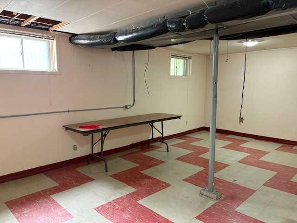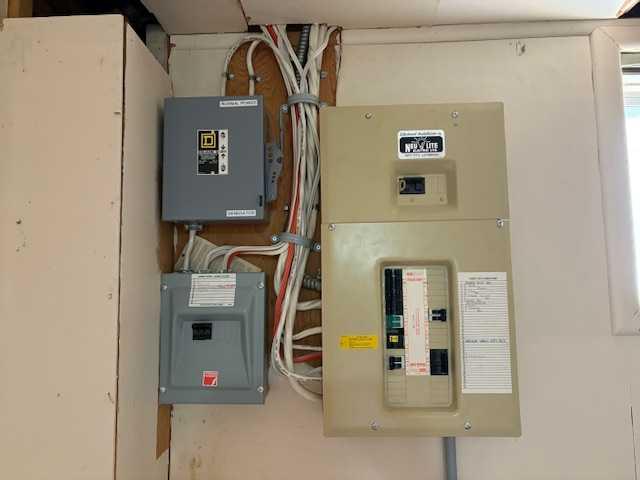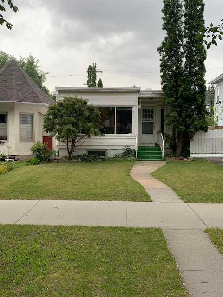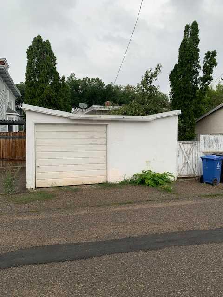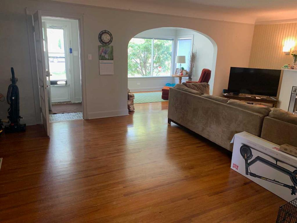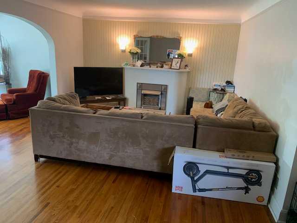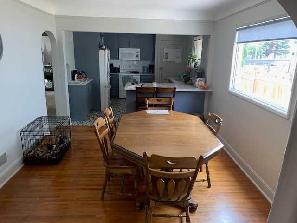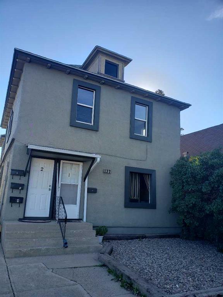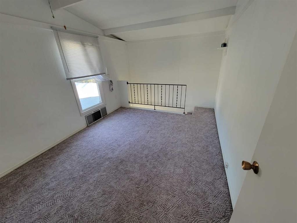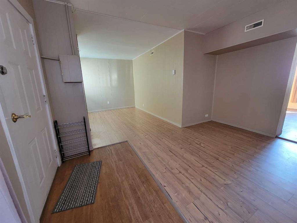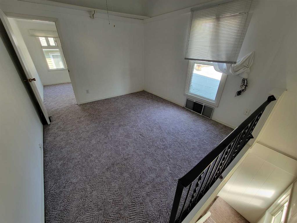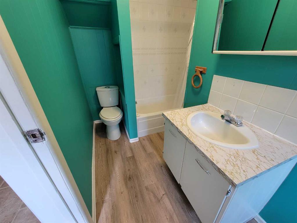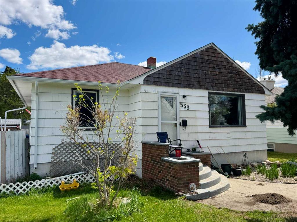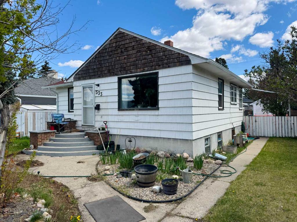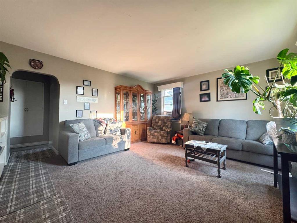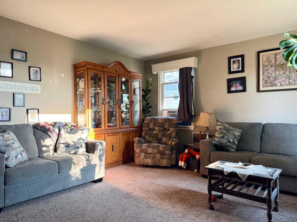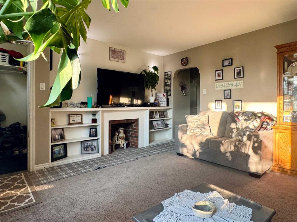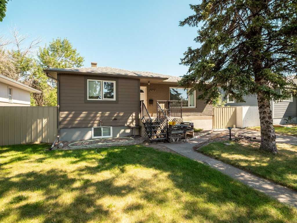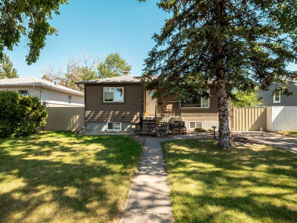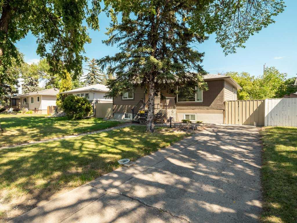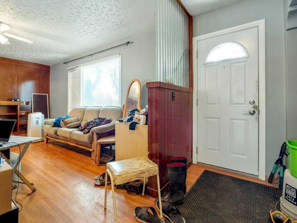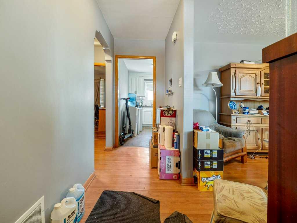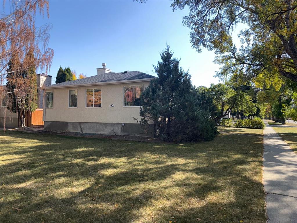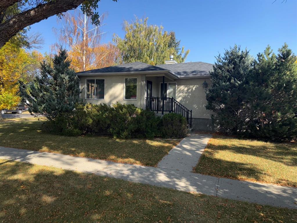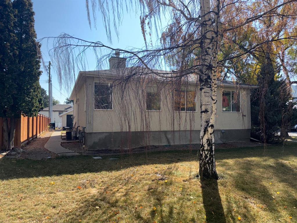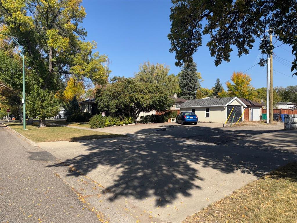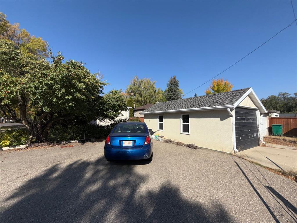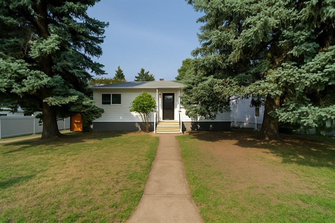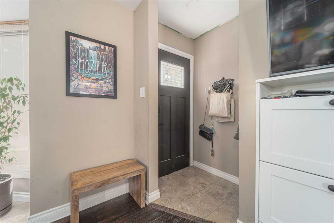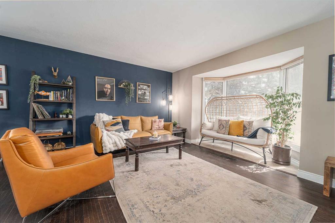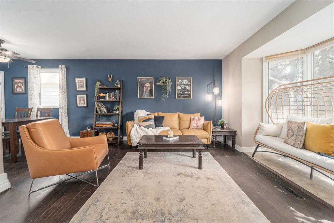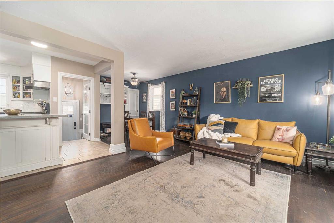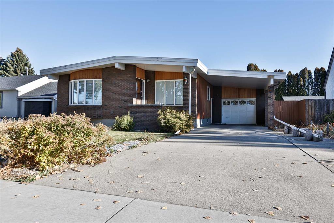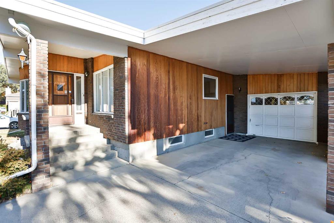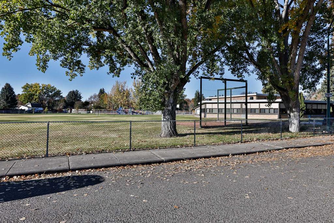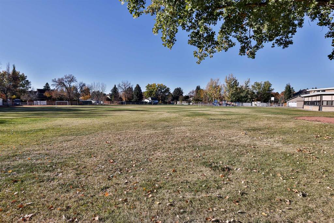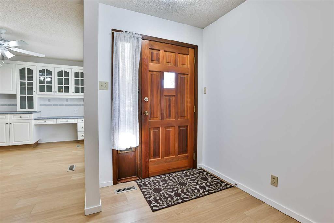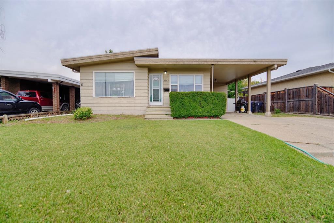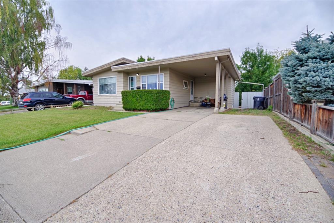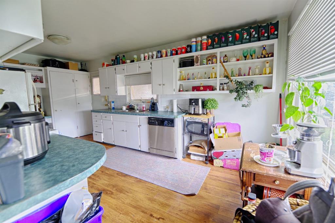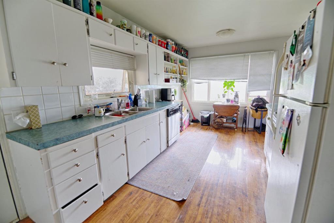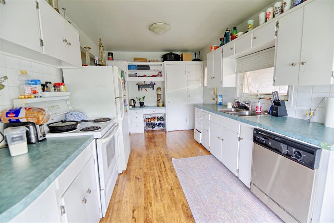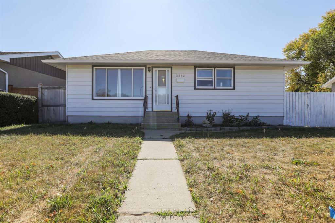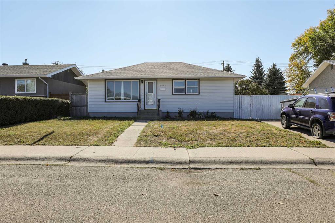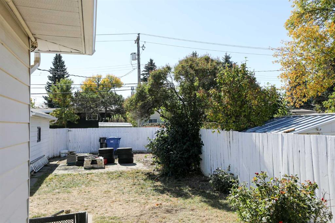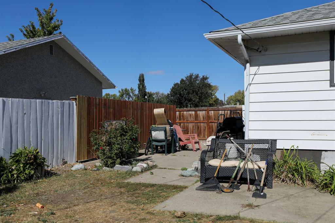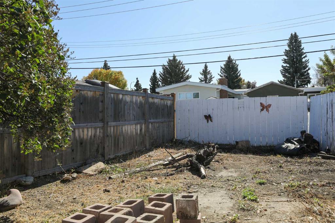1512 5 Avenue S
Lethbridge T1J 0W2
MLS® Number: A2253072
$ 425,000
4
BEDROOMS
2 + 0
BATHROOMS
1,292
SQUARE FEET
1956
YEAR BUILT
Rarely do you find a southside home on a 75 ' lot in a good location with 2 double garages ! This home has been well maintained and boasts plenty of garage space and RV parking. Located in the sought after neighborhood of Victoria Park is a property with lots of potential to make it your next home. Some features include a heated garage 30' X 24"and a second older garage 20 'X 28' as well as 2 fireplaces and gas burning stove in family room .Updates to the home were done 10 - 13 years ago and included roofing, bath rooms , some flooring and appliances. This home's layout keeps everything easy and accessible. Check out the photos then call your REALTOR.
| COMMUNITY | Victoria Park |
| PROPERTY TYPE | Detached |
| BUILDING TYPE | House |
| STYLE | 4 Level Split |
| YEAR BUILT | 1956 |
| SQUARE FOOTAGE | 1,292 |
| BEDROOMS | 4 |
| BATHROOMS | 2.00 |
| BASEMENT | Finished, Full |
| AMENITIES | |
| APPLIANCES | Central Air Conditioner, Dishwasher, Microwave, Range Hood, Refrigerator, Stove(s), Washer/Dryer, Window Coverings |
| COOLING | Central Air |
| FIREPLACE | Gas, Wood Burning, Wood Burning Stove |
| FLOORING | Carpet, Laminate, Linoleum, Vinyl Plank |
| HEATING | Forced Air |
| LAUNDRY | Laundry Room |
| LOT FEATURES | Back Lane, Landscaped |
| PARKING | Double Garage Detached, Off Street |
| RESTRICTIONS | None Known |
| ROOF | Asphalt Shingle |
| TITLE | Fee Simple |
| BROKER | RE/MAX REAL ESTATE - LETHBRIDGE |
| ROOMS | DIMENSIONS (m) | LEVEL |
|---|---|---|
| Great Room | 22`0" x 14`8" | Level 4 |
| Bedroom | 12`8" x 9`8" | Level 4 |
| Kitchen | 12`2" x 11`3" | Main |
| Living Room | 16`10" x 13`9" | Main |
| Dining Room | 12`2" x 10`8" | Main |
| Bedroom - Primary | 15`2" x 11`6" | Second |
| Bedroom | 12`6" x 11`0" | Second |
| Bedroom | 12`9" x 9`0" | Second |
| 4pc Bathroom | Second | |
| 3pc Bathroom | Third | |
| Family Room | 19`5" x 13`10" | Third |
| Laundry | 12`4" x 8`5" | Third |

