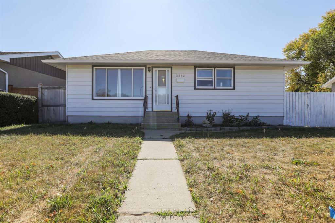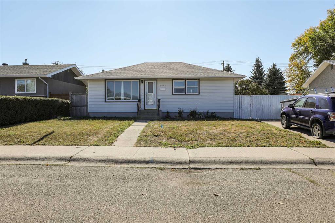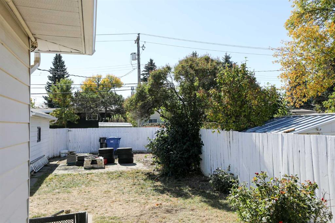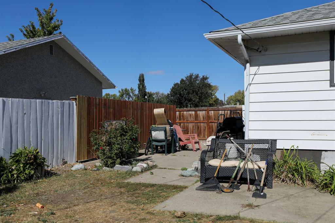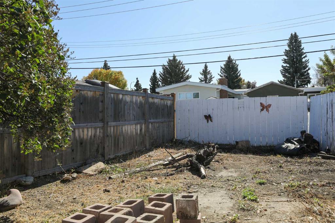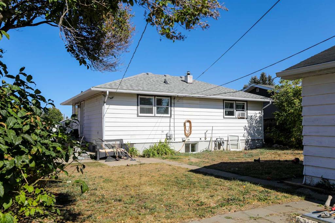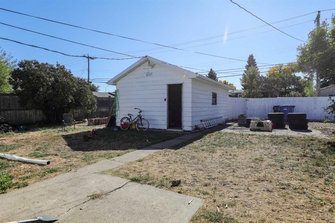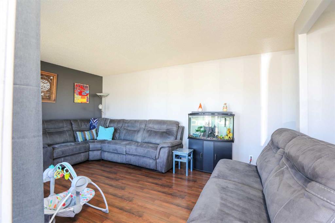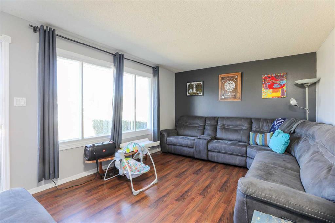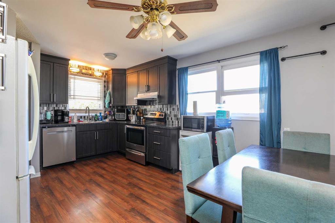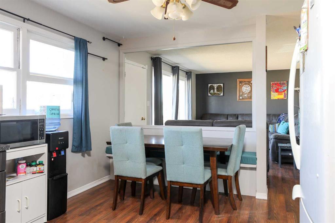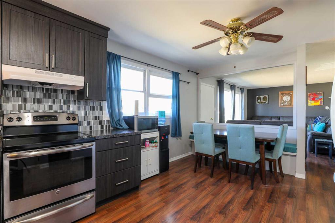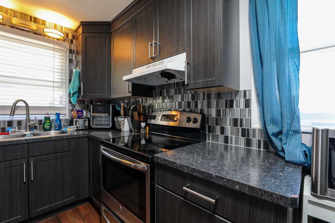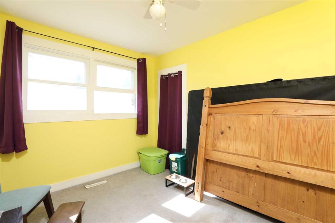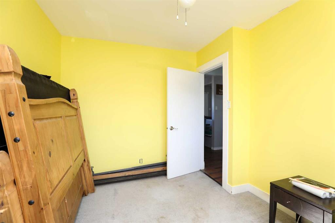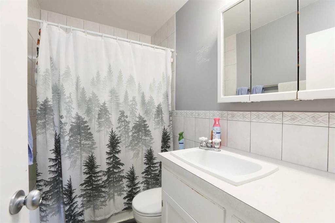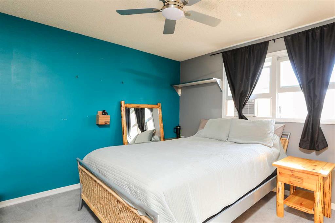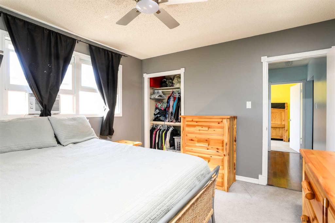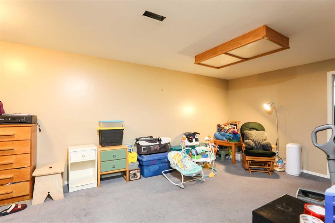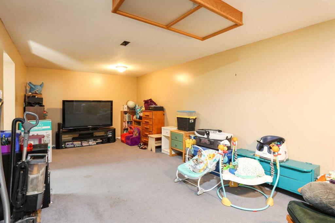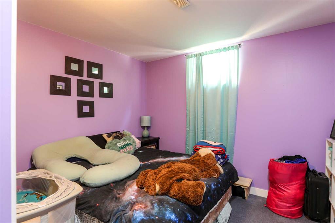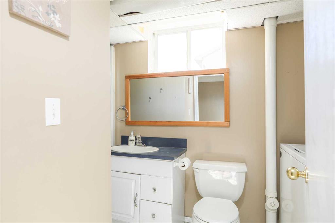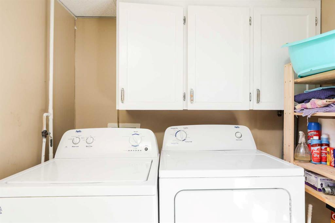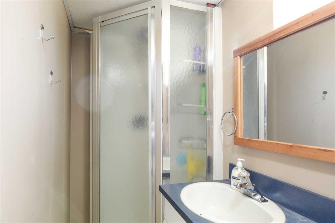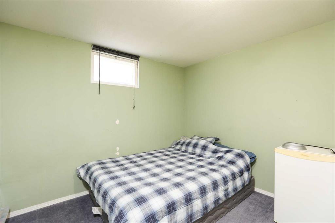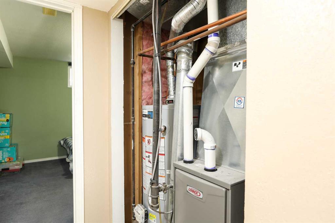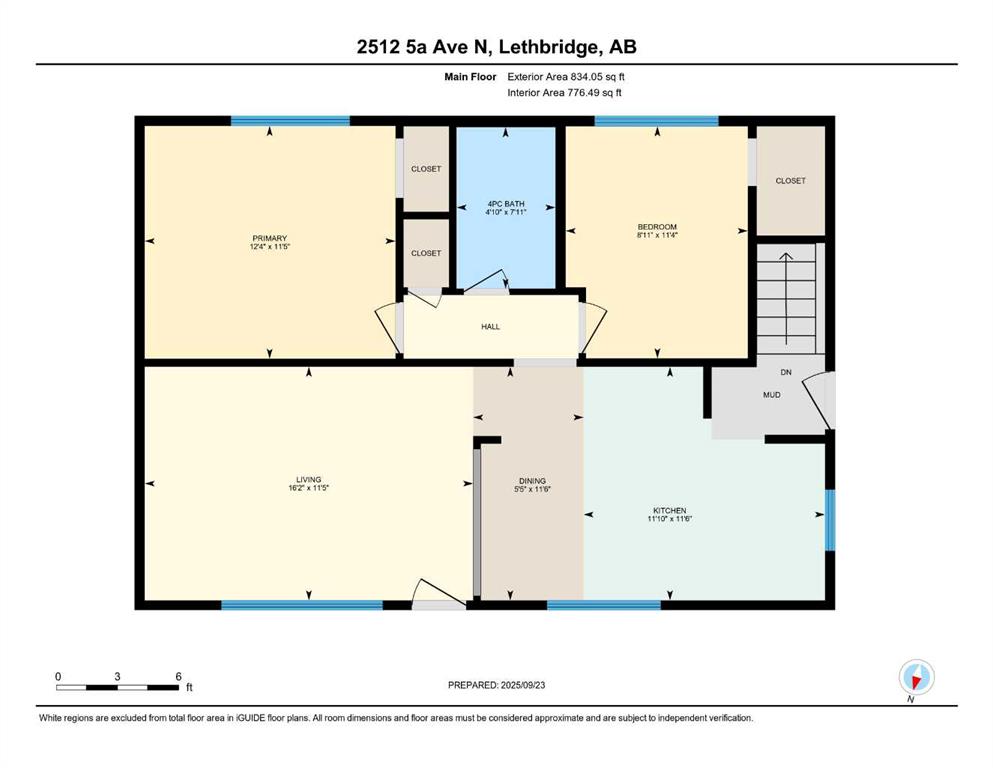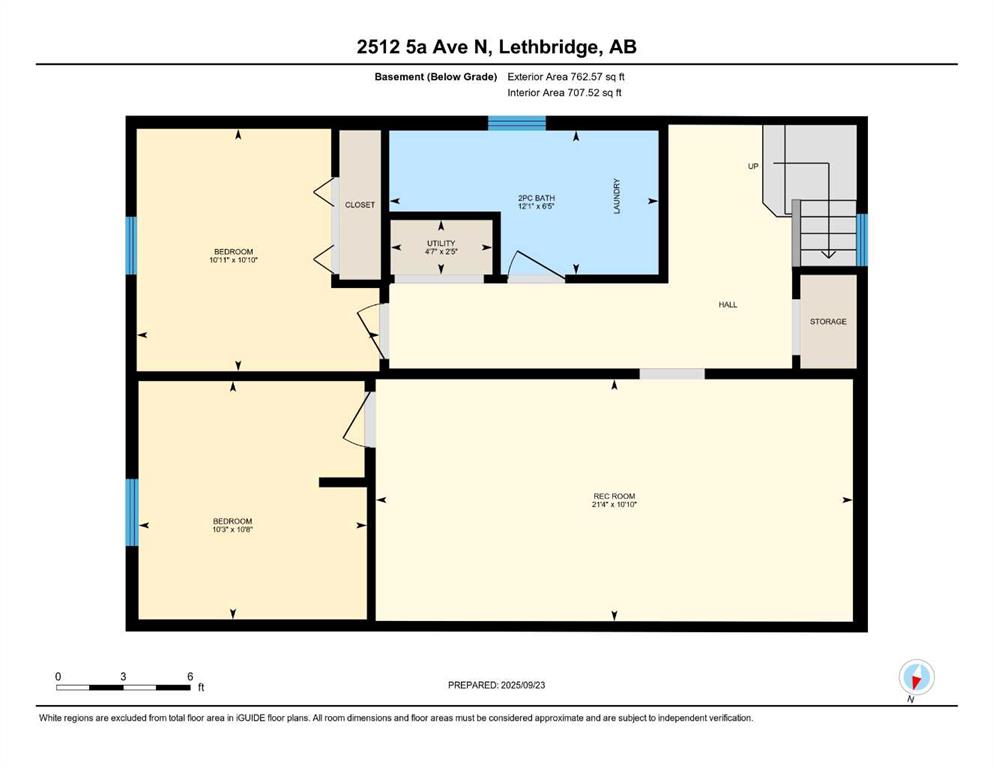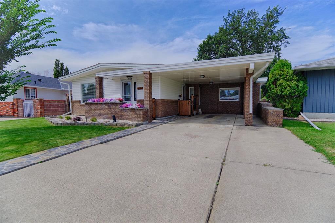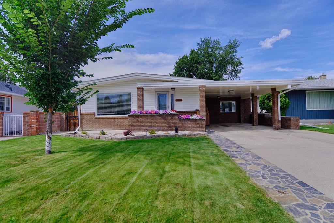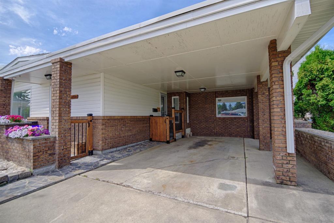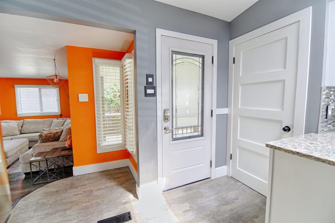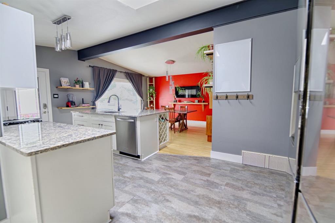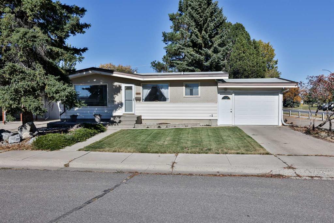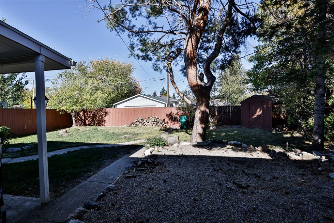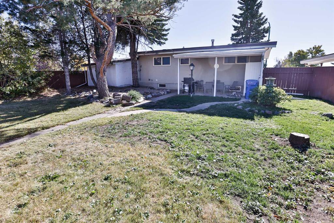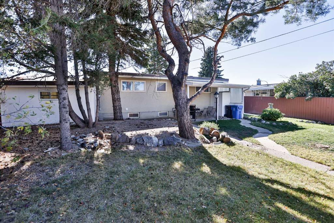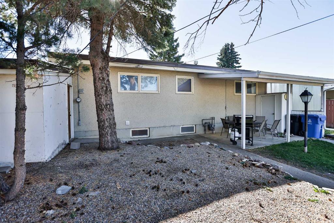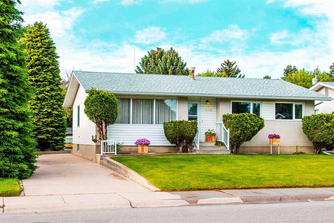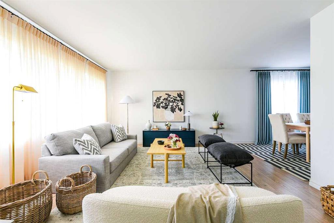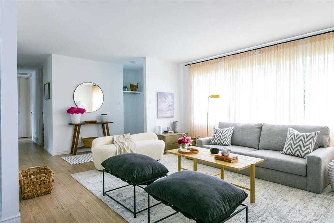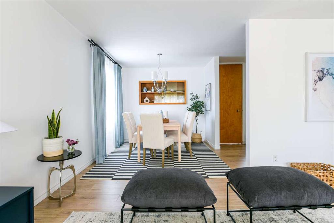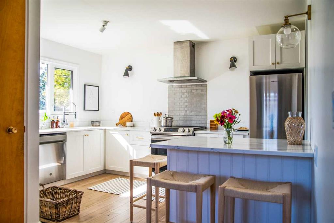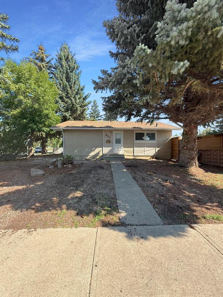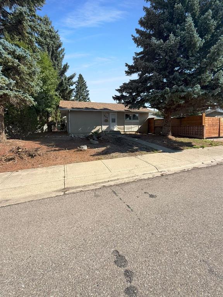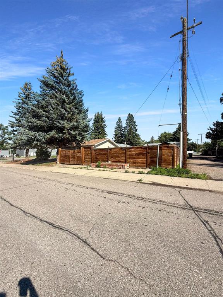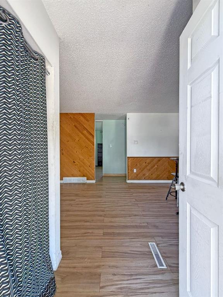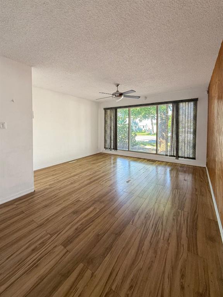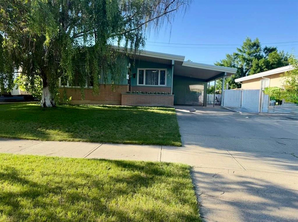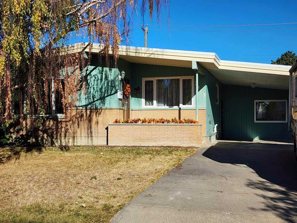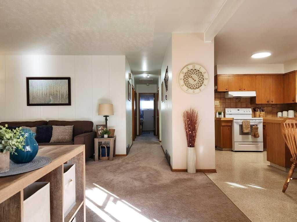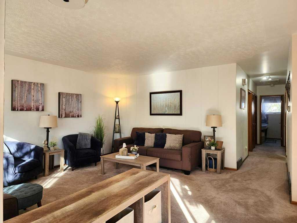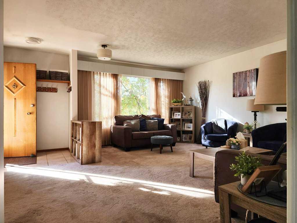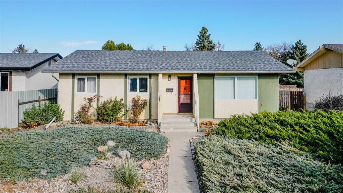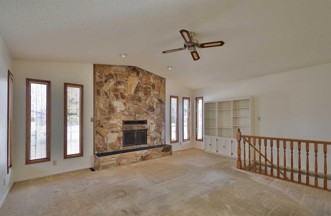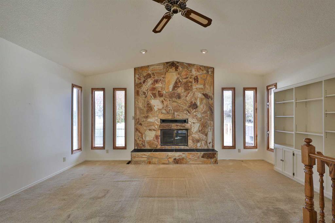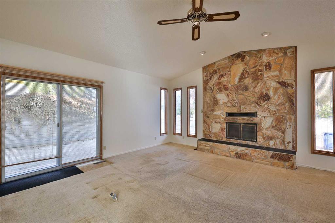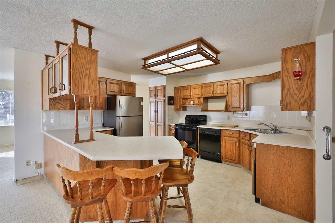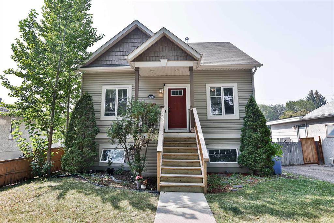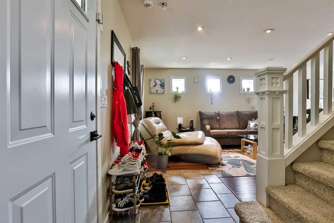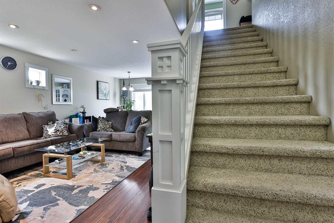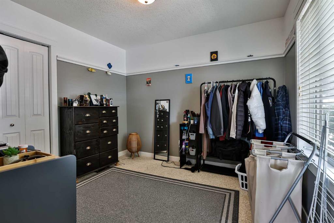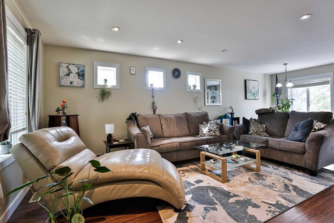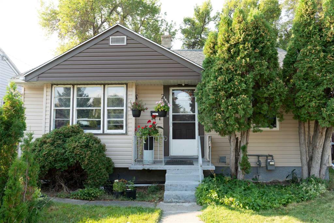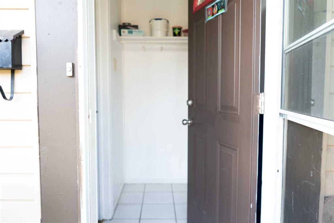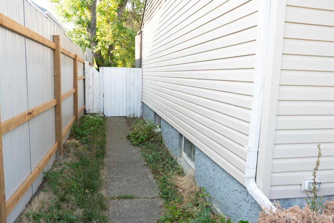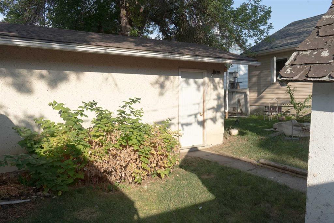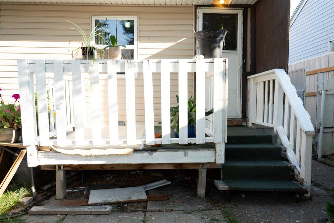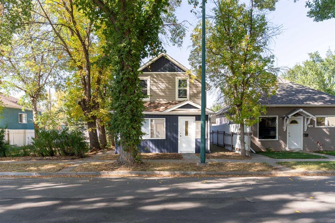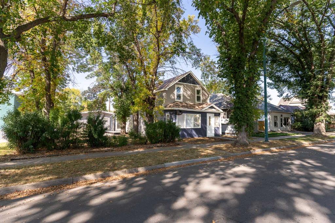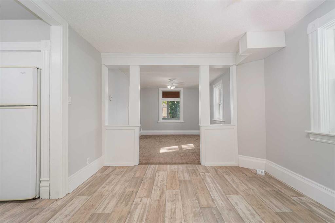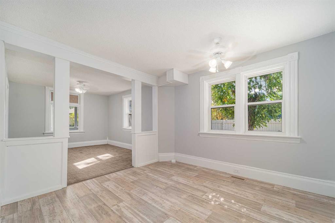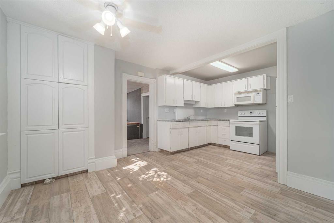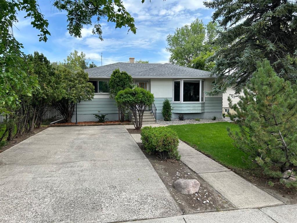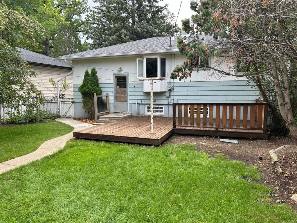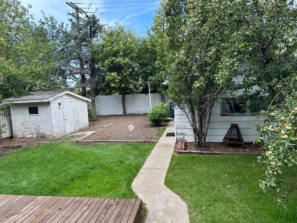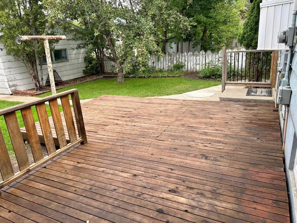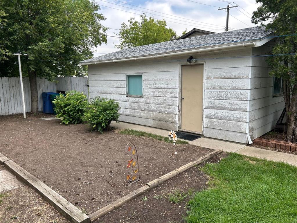2512 5A Avenue N
Lethbridge T1H0R7
MLS® Number: A2258889
$ 368,400
4
BEDROOMS
2 + 0
BATHROOMS
834
SQUARE FEET
1961
YEAR BUILT
Tucked into the family-friendly community of Majestic Place, this beautifully updated 4-bedroom, 2-bathroom bungalow is the perfect place to put down roots. With a fully developed layout and thoughtful updates, it offers both comfort and convenience for today’s busy lifestyle. The main floor features a bright and inviting living space with two good-sized bedrooms and a full 4-piece bathroom. The kitchen comes equipped with all appliances and flows seamlessly into the dining and living areas, making family meals and entertaining a breeze. Downstairs, the fully finished basement provides two additional bedrooms, a spacious family room, and a convenient 3-piece bathroom—ideal for growing families needing extra room to spread out. Recent updates give peace of mind, including a new garage roof, house roof completed in 2016, and a furnace and hot water tank both less than 5 years old. The single detached garage and low-maintenance yard add even more practicality to this move-in-ready home. Located just steps from a nearby park, with schools and shopping close at hand, this home is a wonderful fit for young families or first-time buyers looking for a welcoming neighborhood and a home that truly fits their needs.
| COMMUNITY | Majestic Place |
| PROPERTY TYPE | Detached |
| BUILDING TYPE | House |
| STYLE | Bungalow |
| YEAR BUILT | 1961 |
| SQUARE FOOTAGE | 834 |
| BEDROOMS | 4 |
| BATHROOMS | 2.00 |
| BASEMENT | Finished, Full |
| AMENITIES | |
| APPLIANCES | Dishwasher, Electric Stove, Microwave, Refrigerator, Washer/Dryer |
| COOLING | None |
| FIREPLACE | N/A |
| FLOORING | Carpet, Laminate |
| HEATING | Forced Air |
| LAUNDRY | In Basement |
| LOT FEATURES | Back Lane, Back Yard, City Lot, Front Yard, Interior Lot, Low Maintenance Landscape |
| PARKING | Driveway, Garage Door Opener, Garage Faces Rear, Off Street, Single Garage Detached |
| RESTRICTIONS | None Known |
| ROOF | Asphalt Shingle |
| TITLE | Fee Simple |
| BROKER | RE/MAX REAL ESTATE - LETHBRIDGE |
| ROOMS | DIMENSIONS (m) | LEVEL |
|---|---|---|
| 3pc Bathroom | 6`5" x 12`1" | Basement |
| Bedroom | 10`8" x 10`3" | Basement |
| Bedroom | 10`10" x 10`11" | Basement |
| Family Room | 10`10" x 21`4" | Basement |
| Bedroom - Primary | 11`5" x 12`4" | Main |
| 4pc Bathroom | 7`11" x 4`10" | Main |
| Bedroom | 11`4" x 8`11" | Main |
| Dining Room | 11`6" x 5`5" | Main |
| Kitchen | 11`6" x 11`10" | Main |
| Living Room | 11`5" x 16`2" | Main |

