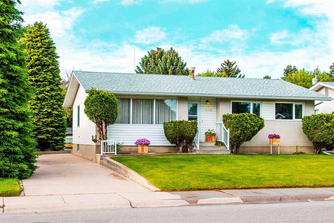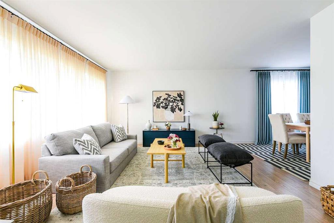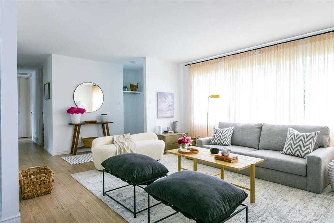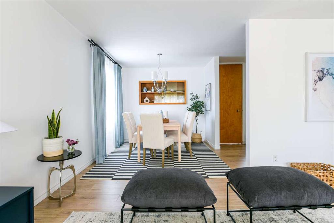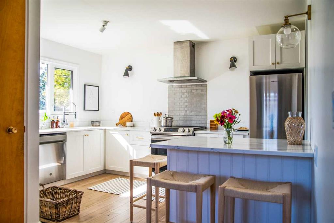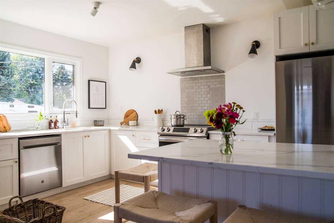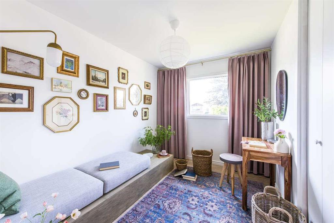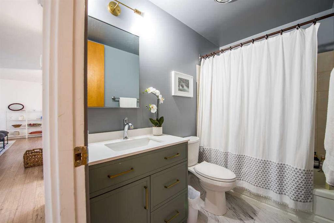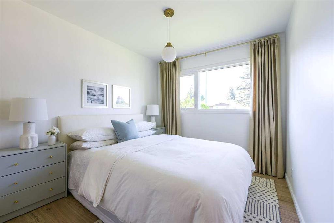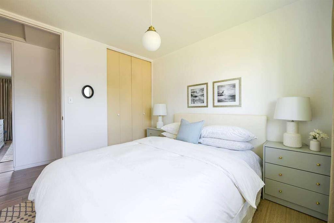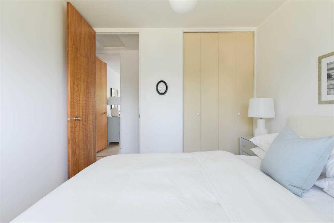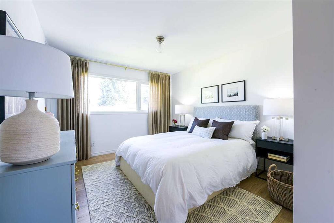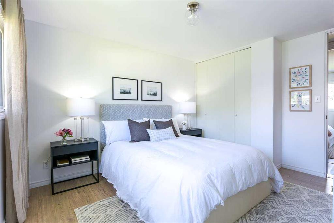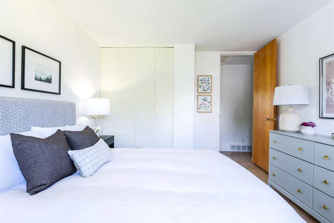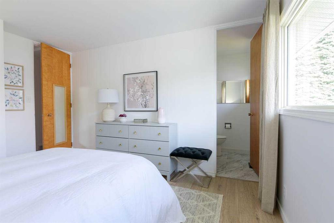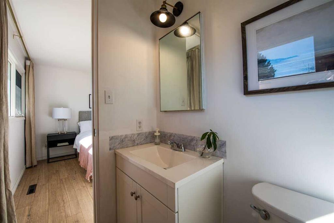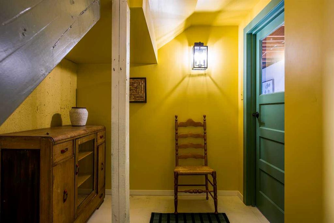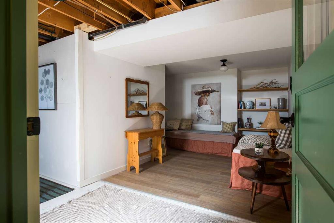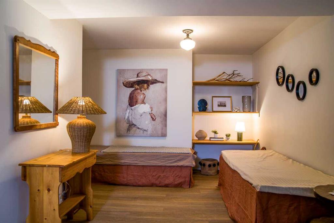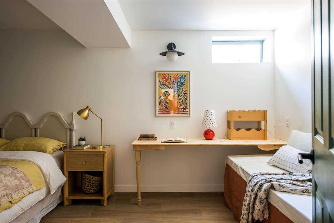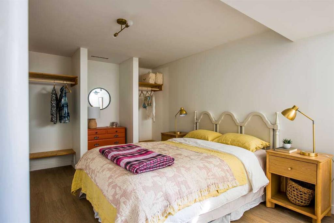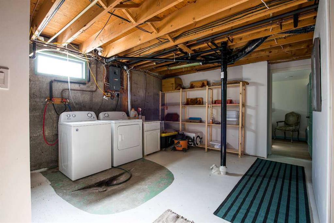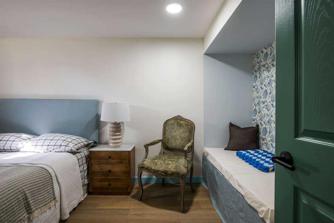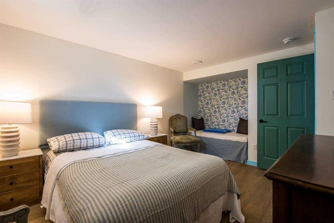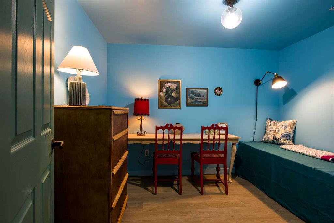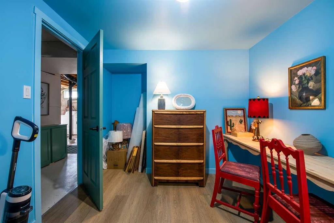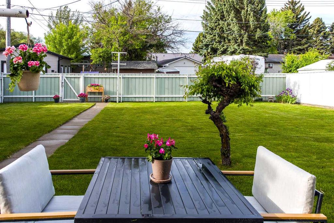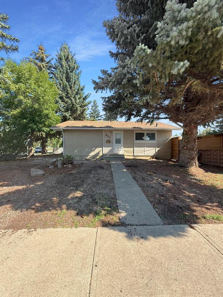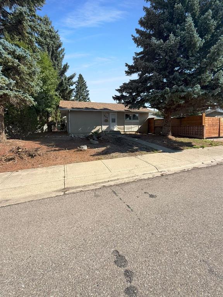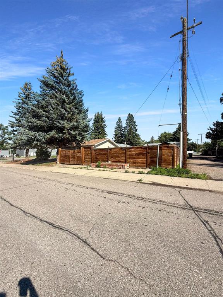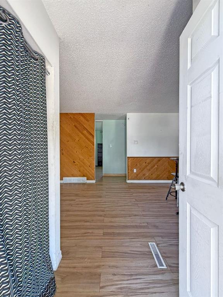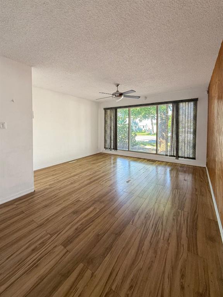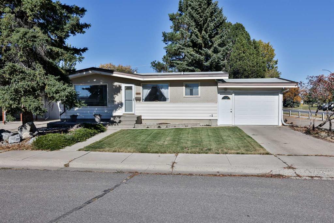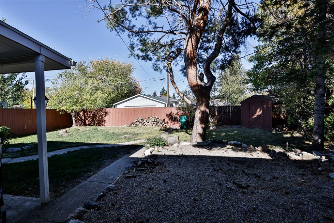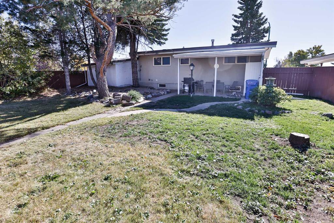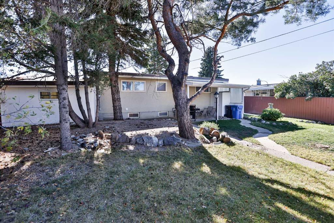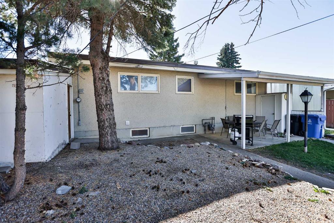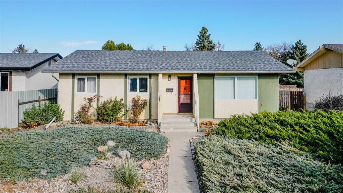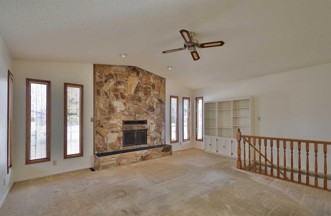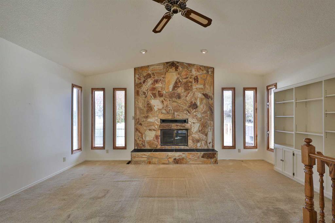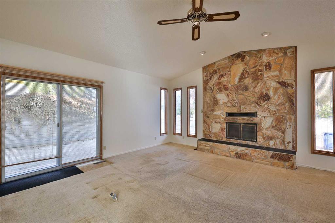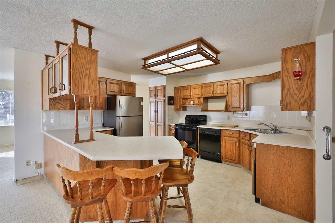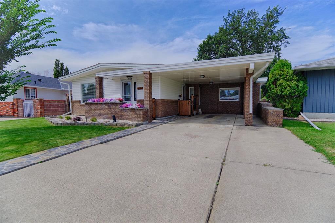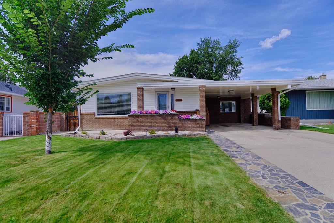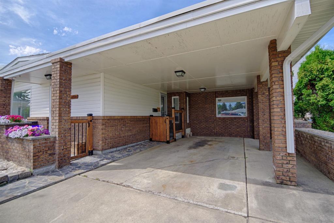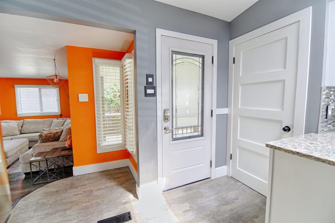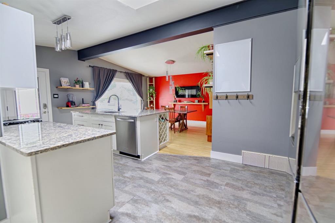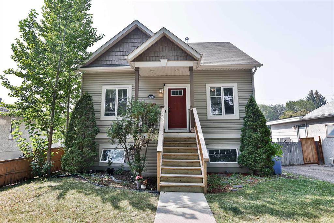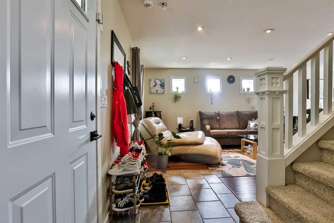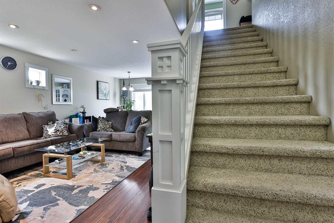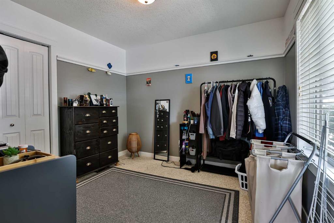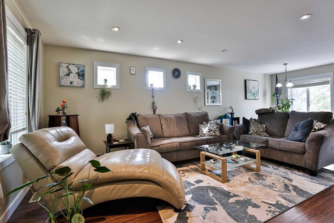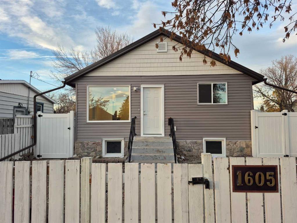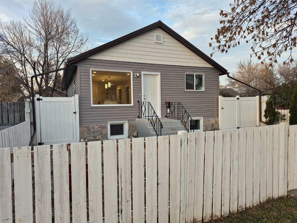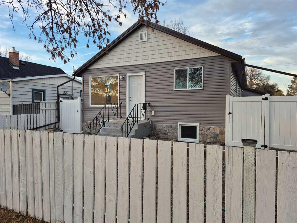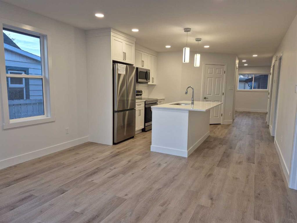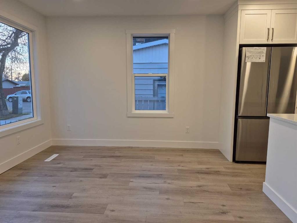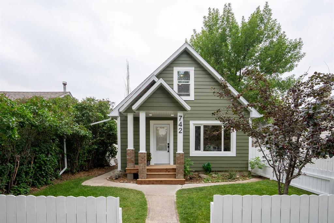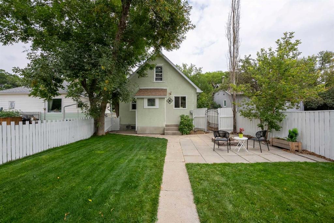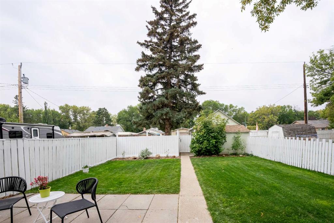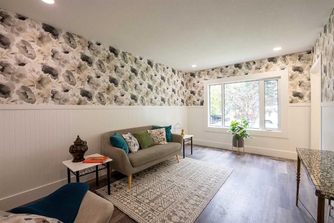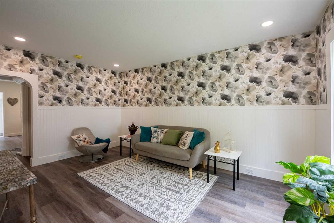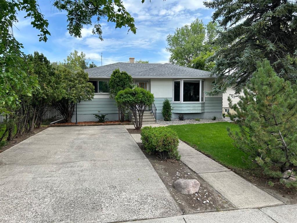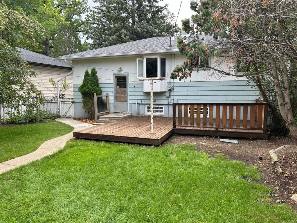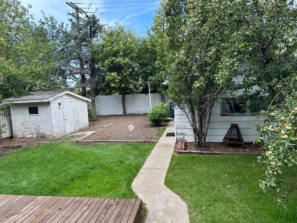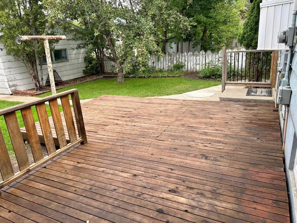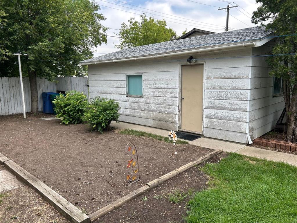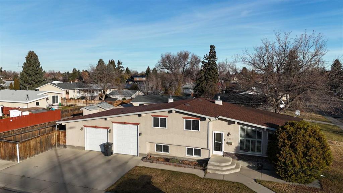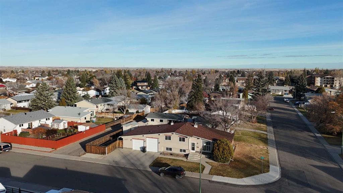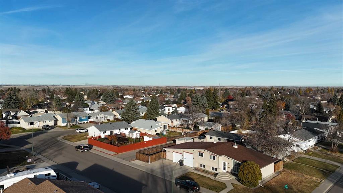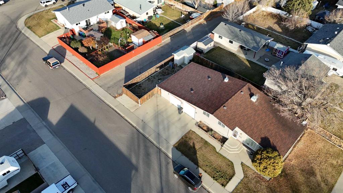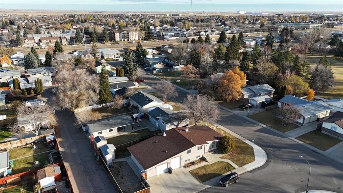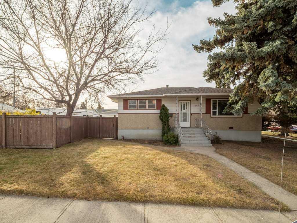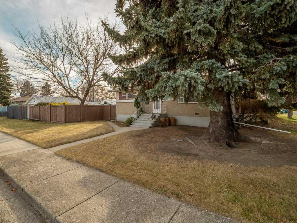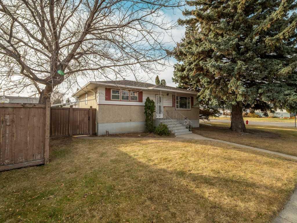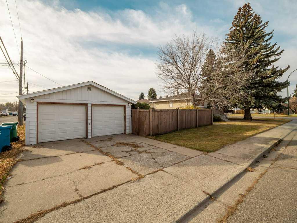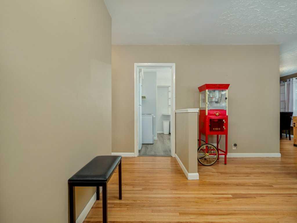2502 8A Avenue N
Lethbridge T1H 1E1
MLS® Number: A2263907
$ 419,900
5
BEDROOMS
1 + 1
BATHROOMS
1,119
SQUARE FEET
1967
YEAR BUILT
For more information, please click the "More Information" button. Nestled on a quiet, friendly street, this sun-filled showpiece blends style and flexibility: 3 bedrooms and 1.5 baths up, plus a lower level with its own private entrance, 2 roomy bedrooms, and a den. The heart of the home is a designer kitchen with Calacatta quartz countertops, sleek new cabinetry, and stainless steel appliances that make everyday cooking feel luxe. Step outside to a big, fenced backyard built for living - automatic sprinklers, mature trees, handy alley access, and tons of parking! Fully renovated top to bottom and truly move-in ready, this is the bright, modern home you’ve been waiting for.
| COMMUNITY | Majestic Place |
| PROPERTY TYPE | Detached |
| BUILDING TYPE | House |
| STYLE | Bungalow |
| YEAR BUILT | 1967 |
| SQUARE FOOTAGE | 1,119 |
| BEDROOMS | 5 |
| BATHROOMS | 2.00 |
| BASEMENT | Finished, Full, Separate/Exterior Entry |
| AMENITIES | |
| APPLIANCES | Dishwasher, Gas Water Heater, Range Hood, Refrigerator, Stove(s), Washer/Dryer |
| COOLING | Central Air |
| FIREPLACE | N/A |
| FLOORING | Laminate, Vinyl |
| HEATING | Forced Air, Natural Gas |
| LAUNDRY | In Basement |
| LOT FEATURES | Back Lane, Back Yard, Front Yard, Landscaped, Lawn, Underground Sprinklers |
| PARKING | Off Street, RV Access/Parking |
| RESTRICTIONS | None Known |
| ROOF | Asphalt |
| TITLE | Fee Simple |
| BROKER | Easy List Realty |
| ROOMS | DIMENSIONS (m) | LEVEL |
|---|---|---|
| Bedroom | 9`2" x 19`8" | Basement |
| Bedroom | 10`6" x 12`8" | Basement |
| Kitchen | 12`11" x 13`3" | Main |
| Living Room | 18`10" x 13`7" | Main |
| Dining Room | 9`0" x 9`11" | Main |
| Bedroom - Primary | 10`10" x 13`1" | Main |
| Bedroom | 8`10" x 10`2" | Main |
| Bedroom | 8`2" x 10`2" | Main |
| Other | 4`11" x 8`4" | Main |
| Other | 4`6" x 5`1" | Main |
| 4pc Bathroom | 0`0" x 0`0" | Main |
| 2pc Ensuite bath | 0`0" x 0`0" | Main |

