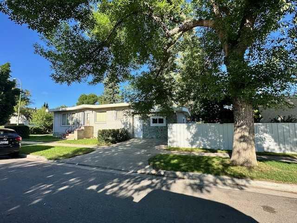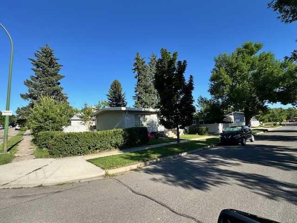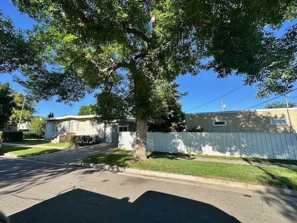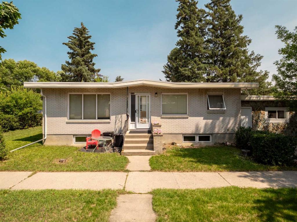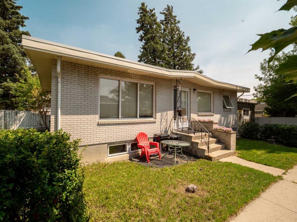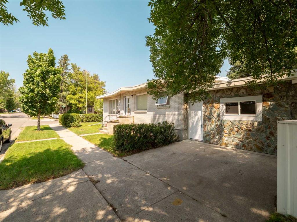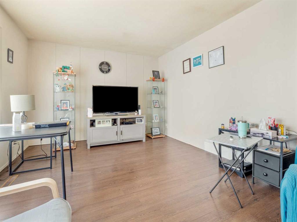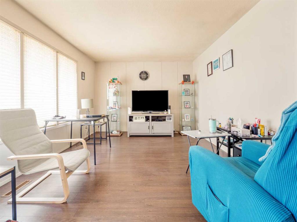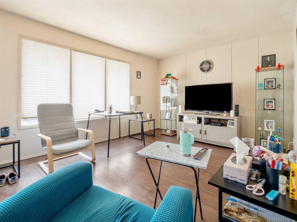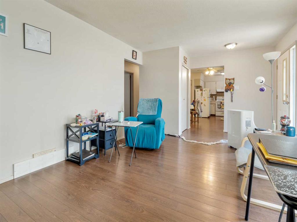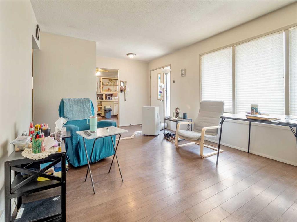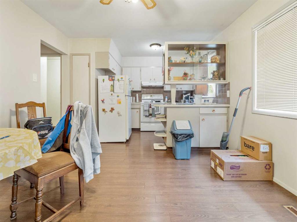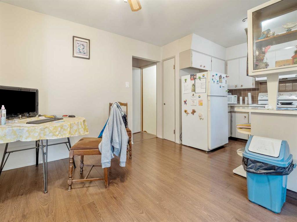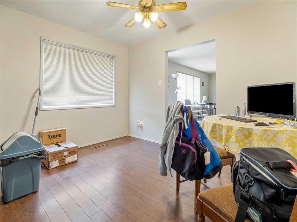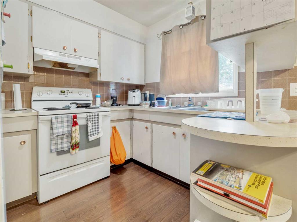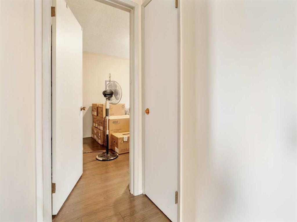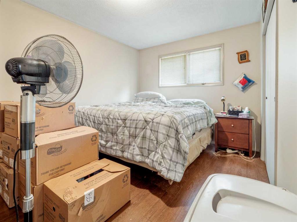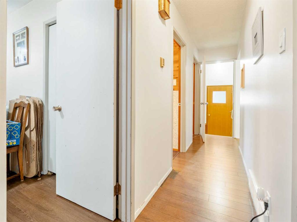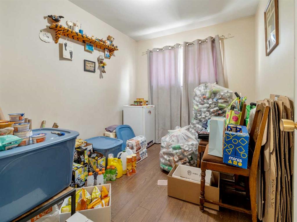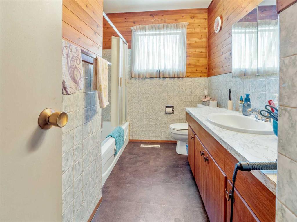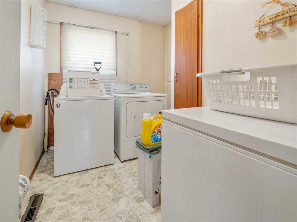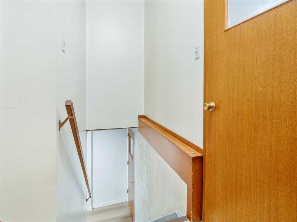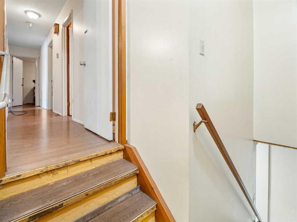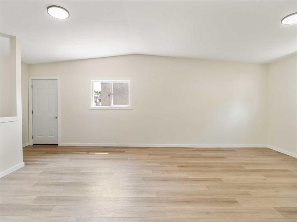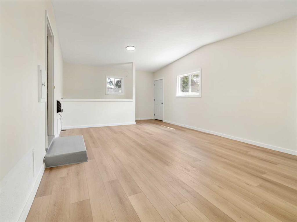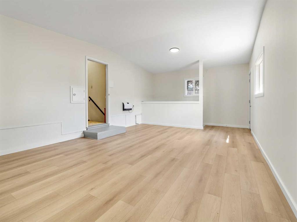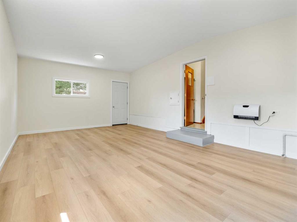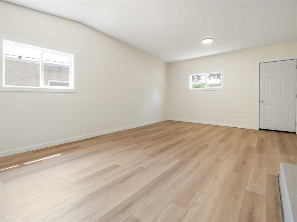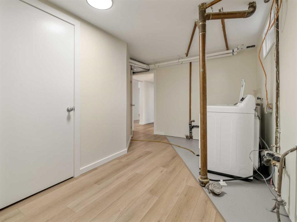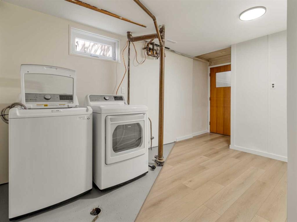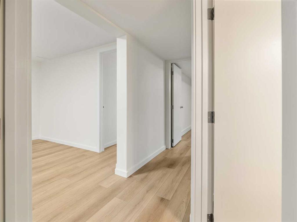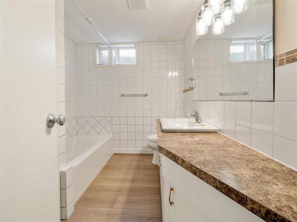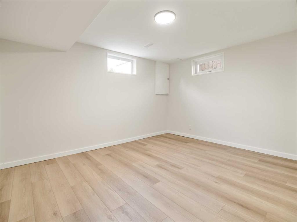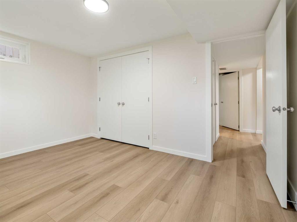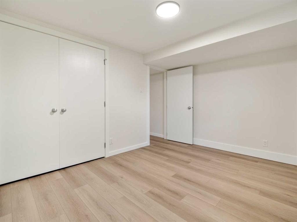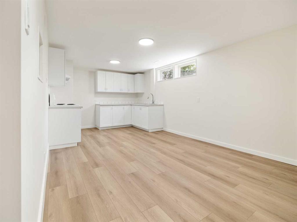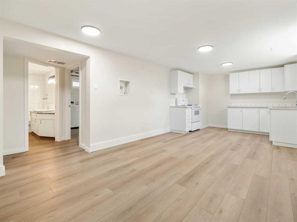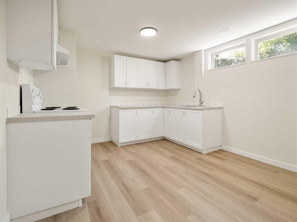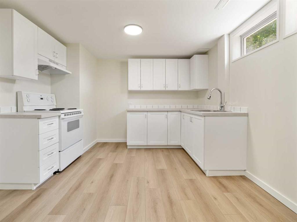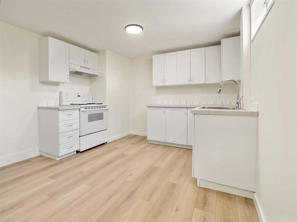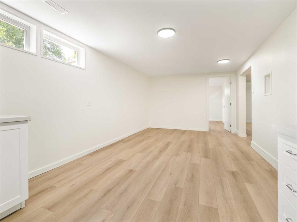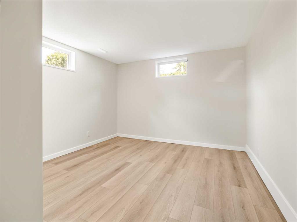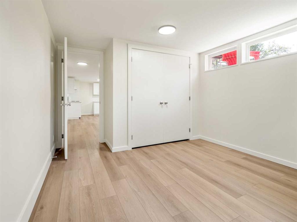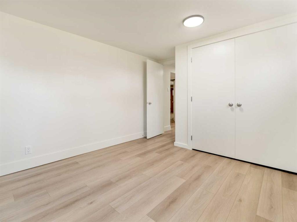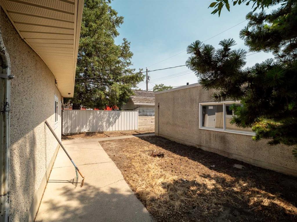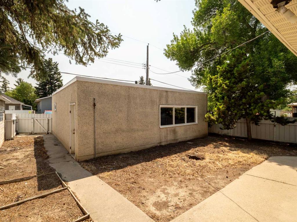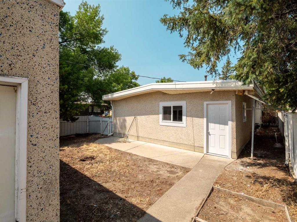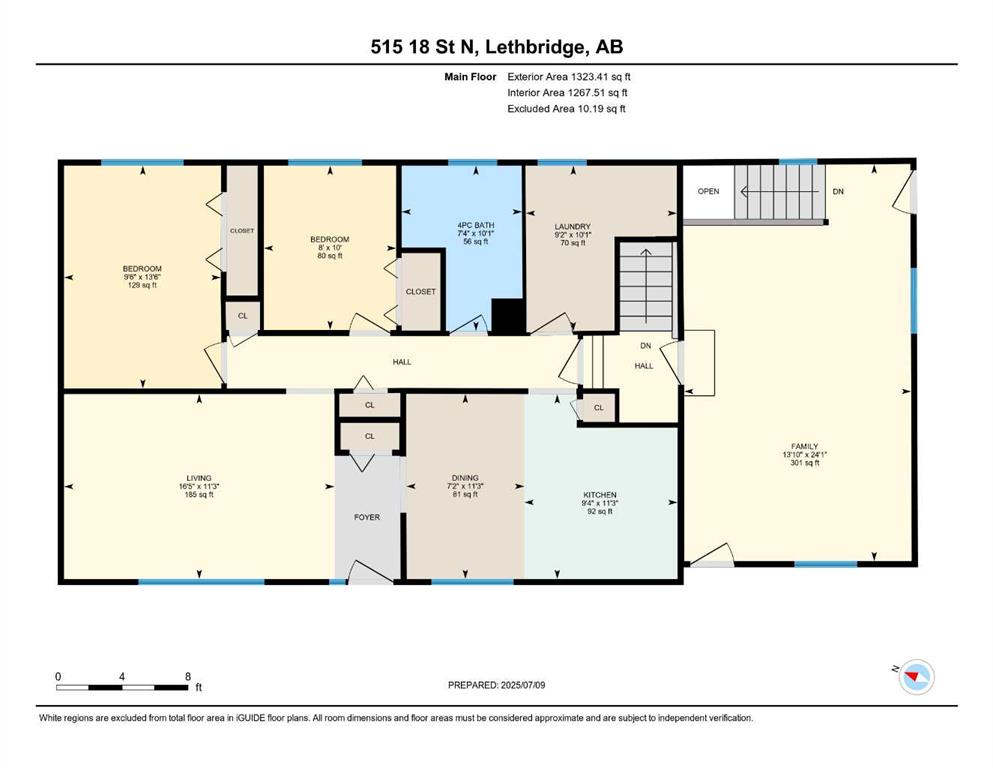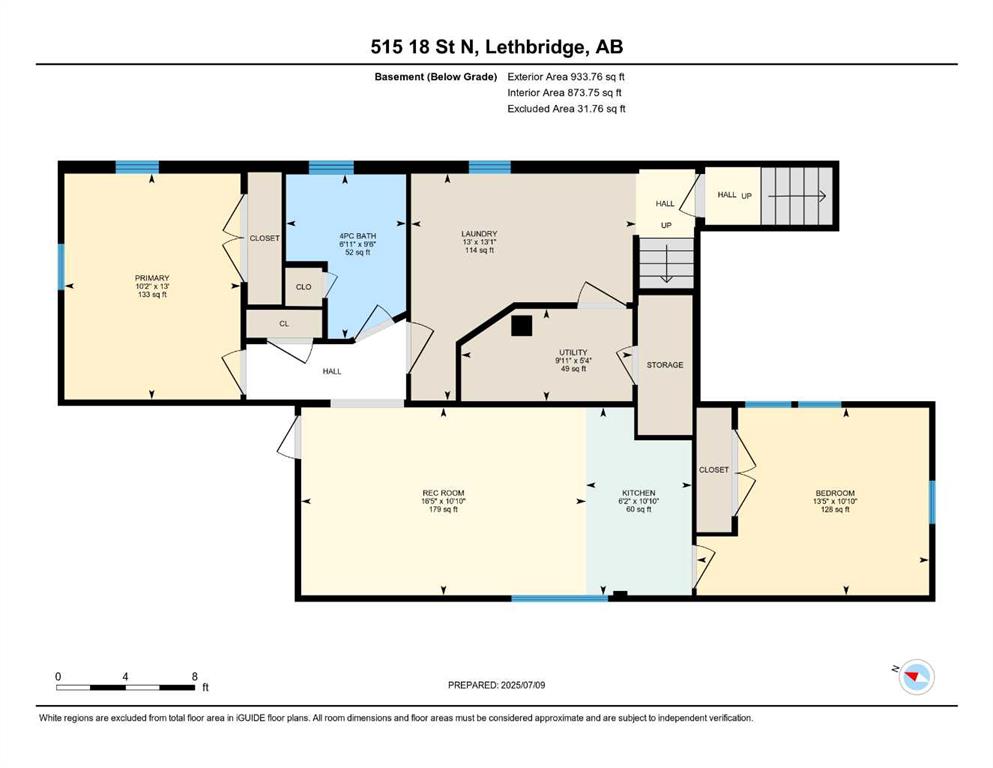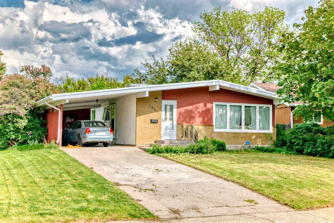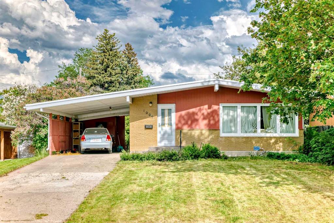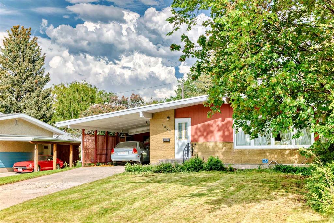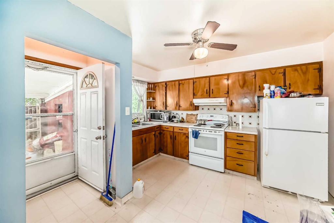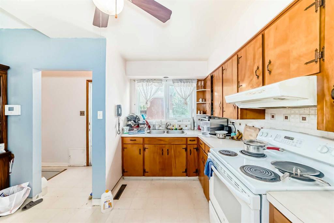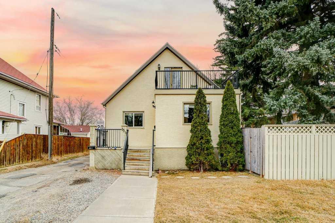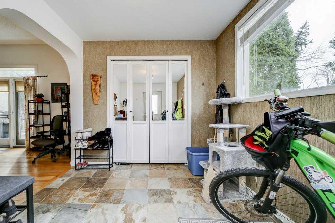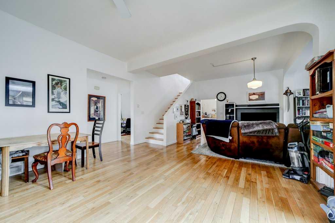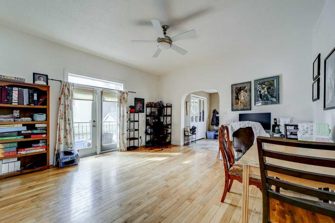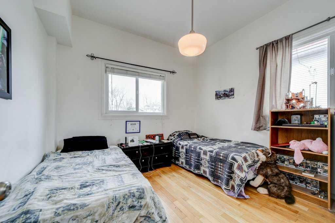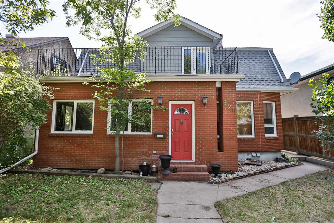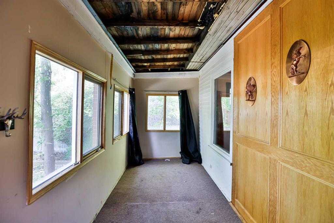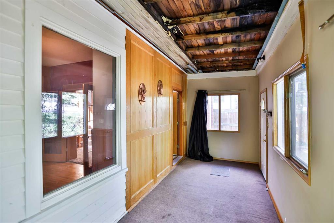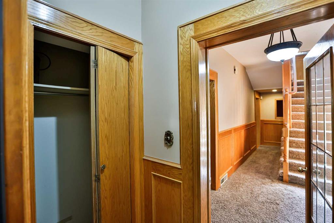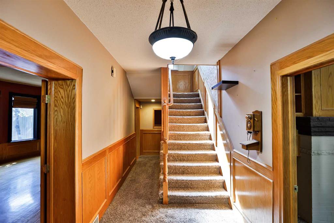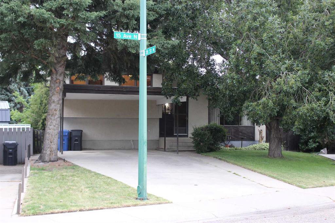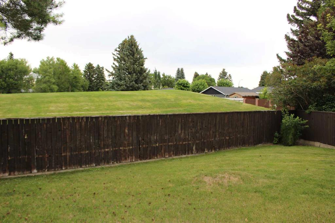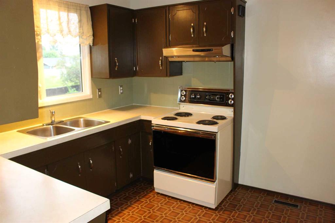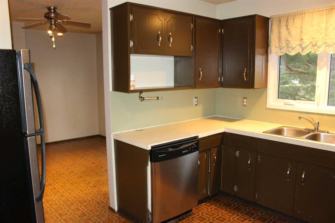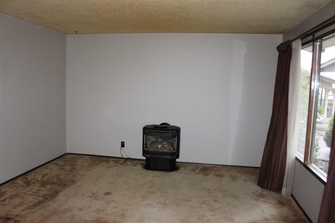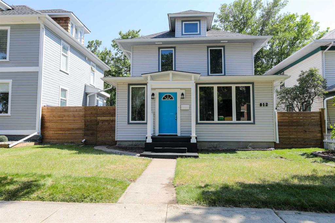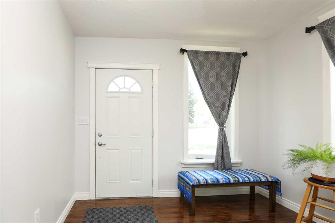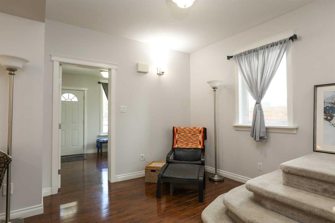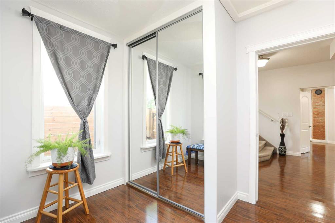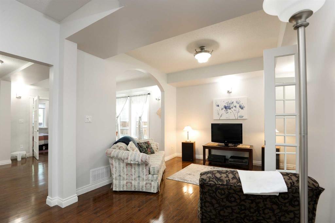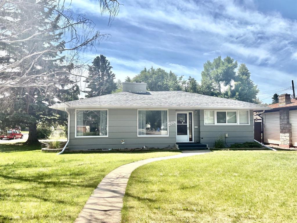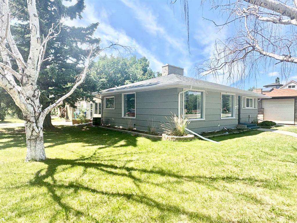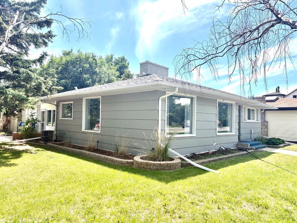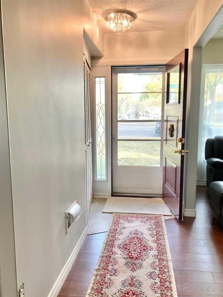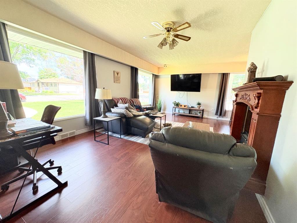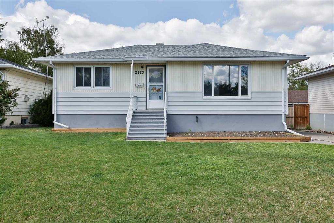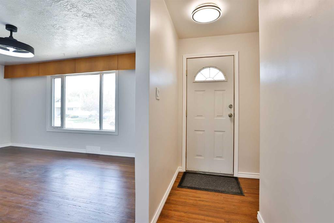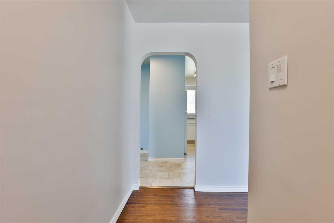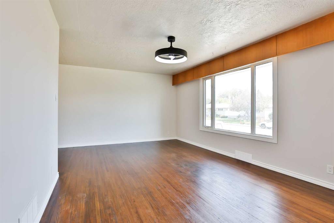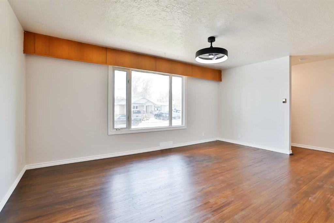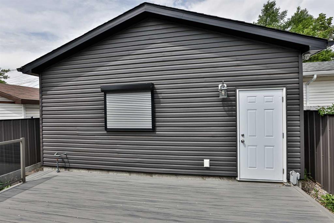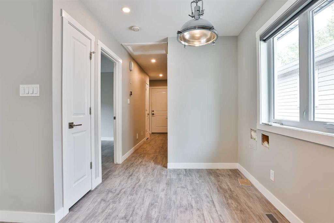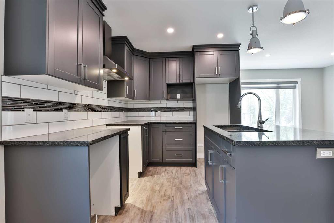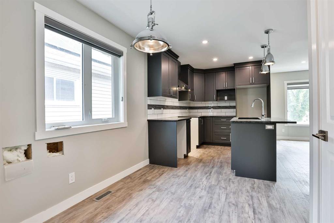515 18 Street N
Lethbridge T1H 3G6
MLS® Number: A2238305
$ 399,999
4
BEDROOMS
2 + 0
BATHROOMS
1,268
SQUARE FEET
1968
YEAR BUILT
Whether you're a first-time home buyer looking to supplement your mortgage or an investor seeking solid rental potential, this well-cared-for 2nd -owner home, offers unbeatable value and flexibility with the basement suite. Two bedrooms plus 4 piece bathroom up, two bedrooms plus 4 piece bathroom down, separate entrances, separate laundry. Enjoy peace of mind with recent big-ticket upgrades: Over $100,000 in upgardes. - Torch on Membrane Roof on the house and garage (2024) - High-efficiency furnace (2022) - Hot water tank (2021) - Massive basement renovation completed in 2025 - New basement windows and carport windows (2025) Both levels offer independent living spaces, making it perfect for extended family or future rental income. The spacious yard, detached garage with one piece bathroom, and carport provide extra convenience and functionality. The professionally developed carport area has new electric heat and air circulation, currently used as part of the basement unit. Whether you're living in it, renting it, or both—this is a smart buy with future upside. Reach out today to your favorite REALTOR® book your showing!
| COMMUNITY | Westminster |
| PROPERTY TYPE | Detached |
| BUILDING TYPE | House |
| STYLE | Bungalow |
| YEAR BUILT | 1968 |
| SQUARE FOOTAGE | 1,268 |
| BEDROOMS | 4 |
| BATHROOMS | 2.00 |
| BASEMENT | Separate/Exterior Entry, Finished, Full |
| AMENITIES | |
| APPLIANCES | Electric Stove, Garage Control(s), Range, Range Hood, Refrigerator, Washer/Dryer, Window Coverings |
| COOLING | None |
| FIREPLACE | N/A |
| FLOORING | Laminate, Linoleum, Vinyl Plank |
| HEATING | Forced Air, Natural Gas, Other |
| LAUNDRY | In Basement, In Unit, Laundry Room |
| LOT FEATURES | Back Lane, Back Yard, Corner Lot |
| PARKING | Double Garage Detached, Off Street |
| RESTRICTIONS | None Known |
| ROOF | Flat Torch Membrane |
| TITLE | Fee Simple |
| BROKER | SUTTON GROUP - LETHBRIDGE |
| ROOMS | DIMENSIONS (m) | LEVEL |
|---|---|---|
| 4pc Bathroom | 9`6" x 6`11" | Basement |
| Bedroom | 10`10" x 13`5" | Basement |
| Kitchen | 10`10" x 6`2" | Basement |
| Laundry | 13`1" x 10`2" | Basement |
| Bedroom - Primary | 13`0" x 16`5" | Basement |
| Game Room | 10`10" x 16`5" | Basement |
| Furnace/Utility Room | 5`4" x 9`11" | Basement |
| 4pc Bathroom | 10`1" x 7`4" | Main |
| Bedroom | 13`6" x 9`6" | Main |
| Bedroom | 10`0" x 8`0" | Main |
| Dining Room | 11`3" x 7`2" | Main |
| Family Room | 24`1" x 13`10" | Main |
| Kitchen | 11`3" x 9`4" | Main |
| Laundry | 10`1" x 9`2" | Main |

