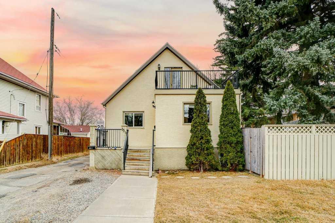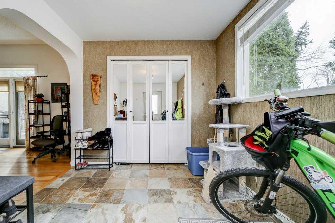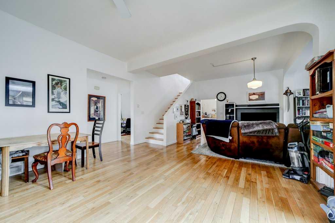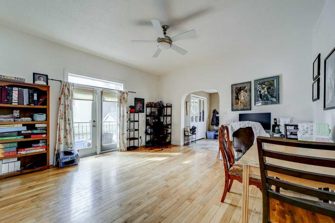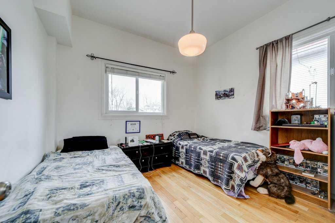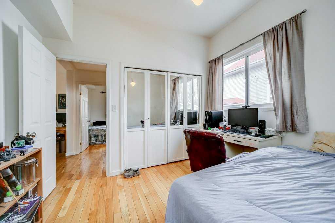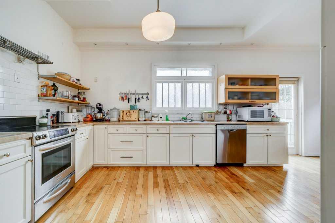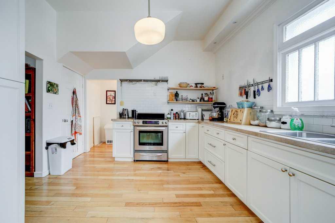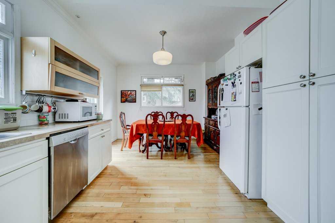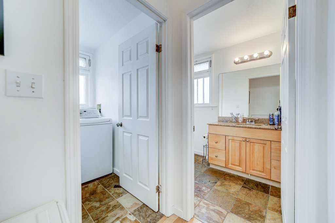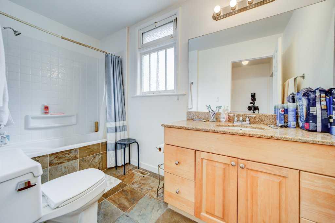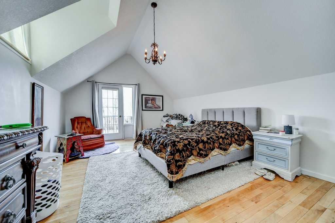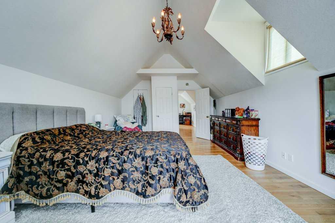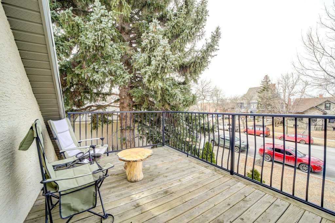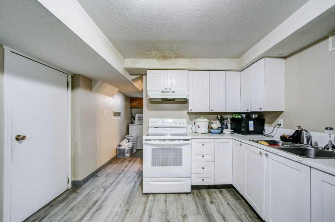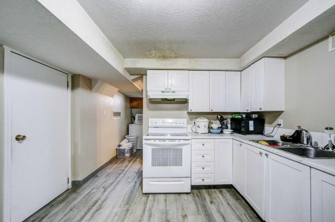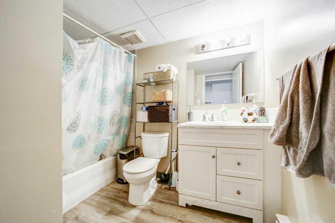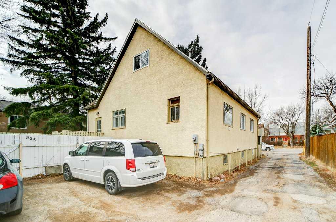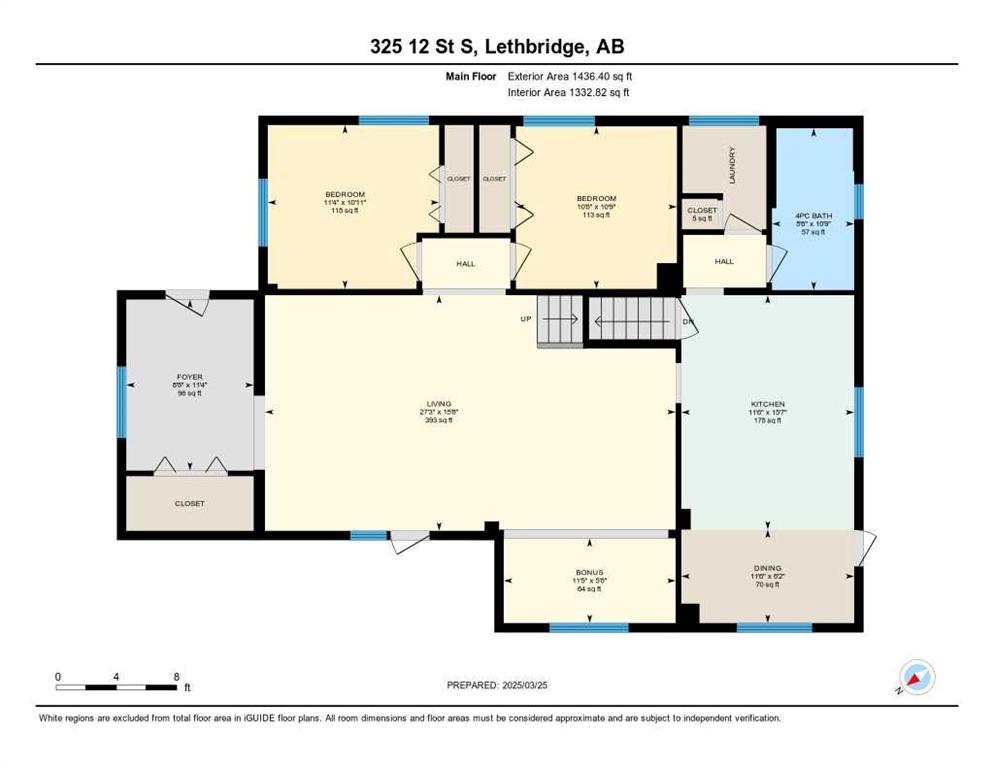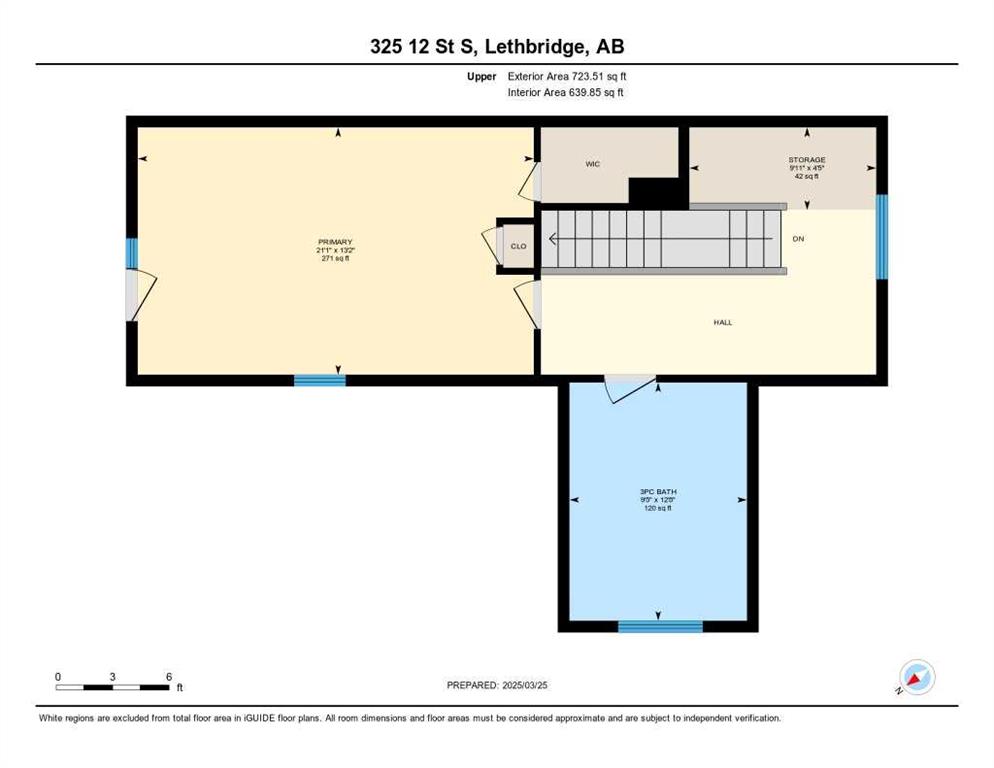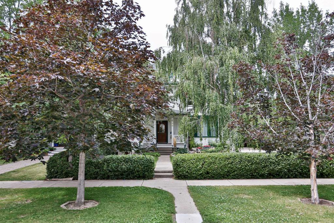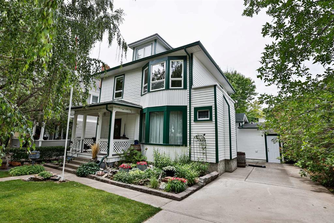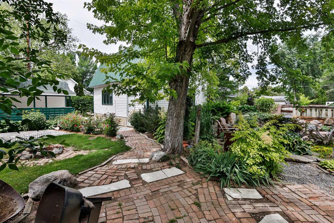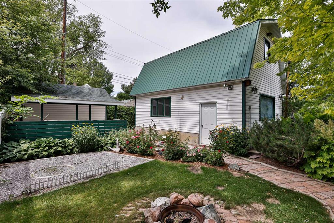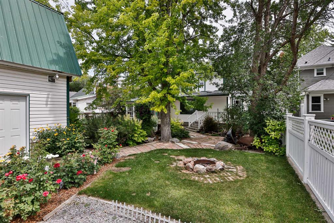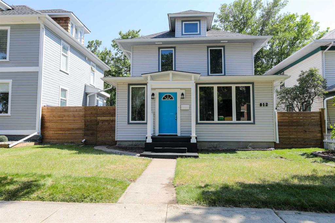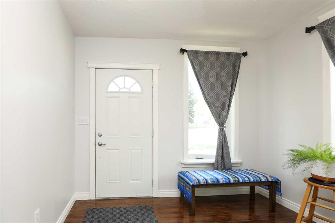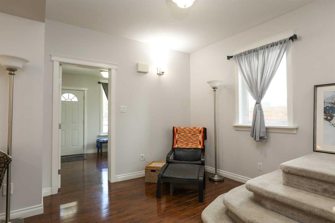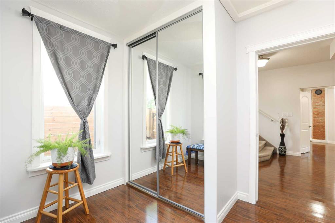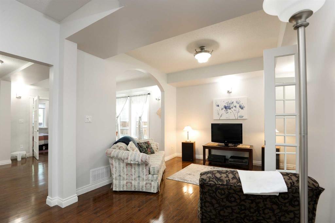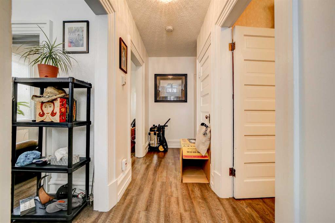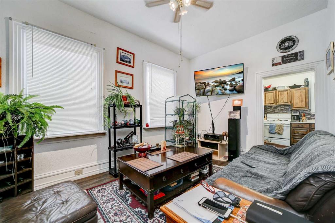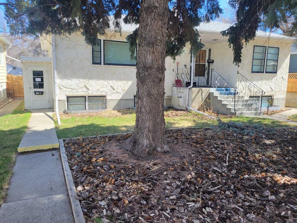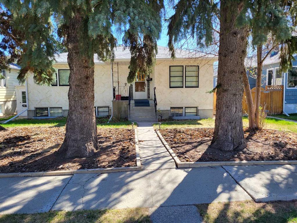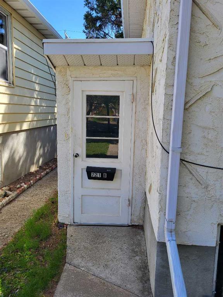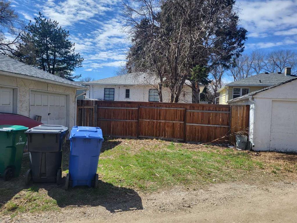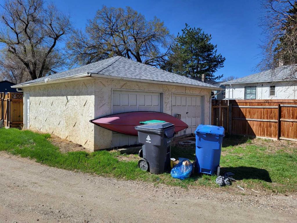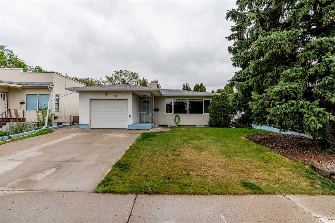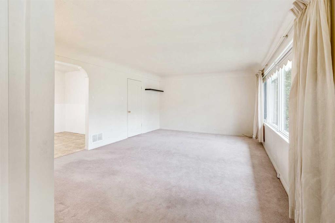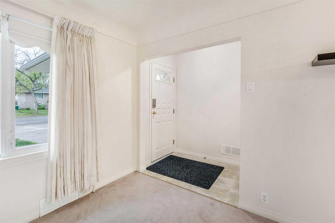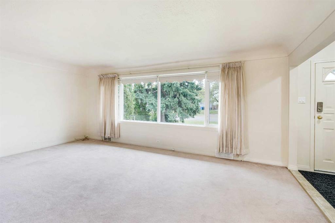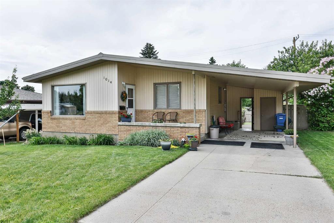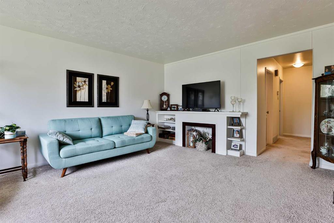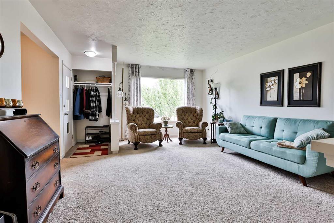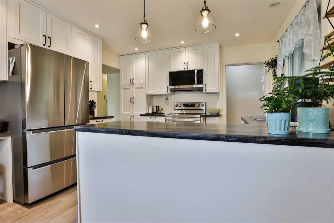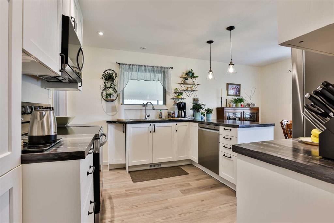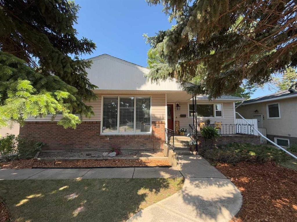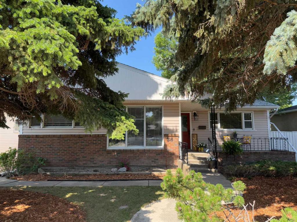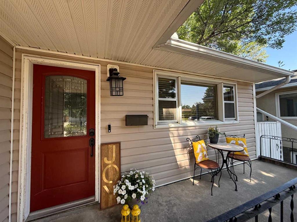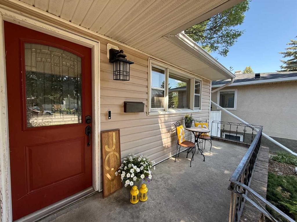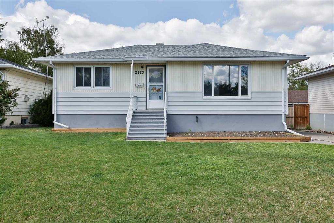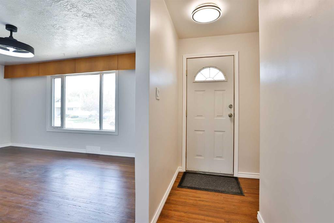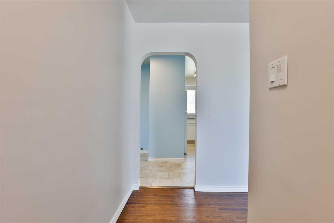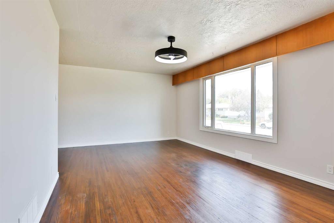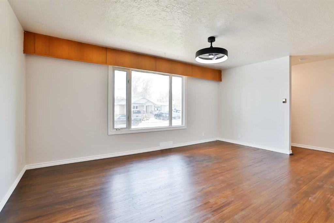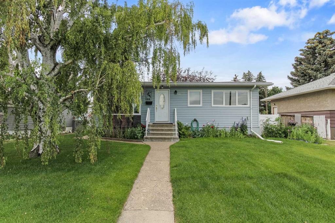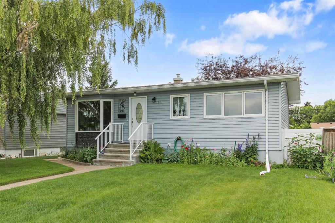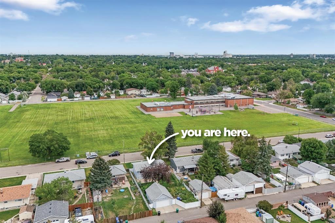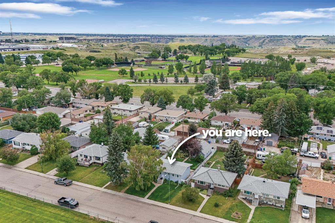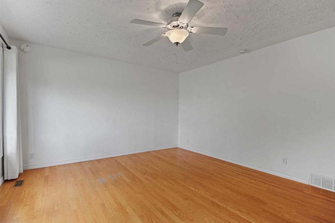325 12 Street S
Lethbridge T1J 2R3
MLS® Number: A2203711
$ 450,000
6
BEDROOMS
3 + 0
BATHROOMS
2,160
SQUARE FEET
1929
YEAR BUILT
Legally Suited & Full of Character! Charming home offers endless possibilities—live in one unit and rent the other, rent both for great cash flow, or enjoy the entire space as a spacious 6-bedroom home. With tall ceilings, beautiful hardwood floors, and unique character throughout, this property is anything but cookie-cutter. Whether you're an investor or a homeowner looking for flexibility, this one checks all the boxes.
| COMMUNITY | London Road |
| PROPERTY TYPE | Detached |
| BUILDING TYPE | House |
| STYLE | 2 Storey |
| YEAR BUILT | 1929 |
| SQUARE FOOTAGE | 2,160 |
| BEDROOMS | 6 |
| BATHROOMS | 3.00 |
| BASEMENT | Full, Suite |
| AMENITIES | |
| APPLIANCES | None |
| COOLING | None |
| FIREPLACE | N/A |
| FLOORING | Carpet, Hardwood, Tile, Vinyl |
| HEATING | Baseboard, Electric, Forced Air, Natural Gas |
| LAUNDRY | In Basement, Main Level, Multiple Locations |
| LOT FEATURES | Other |
| PARKING | Off Street, Parking Pad, Unpaved |
| RESTRICTIONS | None Known |
| ROOF | Asphalt Shingle |
| TITLE | Fee Simple |
| BROKER | Winston Browne |
| ROOMS | DIMENSIONS (m) | LEVEL |
|---|---|---|
| 4pc Bathroom | 8`10" x 6`10" | Basement |
| Bedroom | 12`10" x 10`1" | Basement |
| Bedroom | 13`3" x 10`10" | Basement |
| Bedroom | 10`3" x 14`6" | Basement |
| Dining Room | 10`11" x 11`1" | Basement |
| Kitchen | 12`4" x 10`11" | Basement |
| Game Room | 15`9" x 16`7" | Basement |
| Living Room | 15`8" x 27`3" | Main |
| Kitchen | 15`7" x 11`6" | Main |
| Dining Room | 6`2" x 11`6" | Main |
| Bonus Room | 5`8" x 11`5" | Main |
| Bedroom | 10`9" x 10`8" | Main |
| Bedroom | 10`11" x 11`4" | Main |
| 4pc Bathroom | 10`9" x 5`6" | Main |
| 3pc Bathroom | 12`8" x 9`5" | Upper |
| Bedroom - Primary | 13`2" x 21`1" | Upper |
| Storage | 12`8" x 9`5" | Upper |

