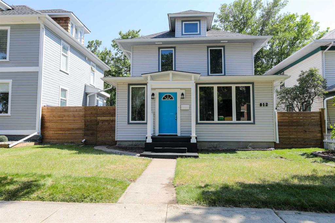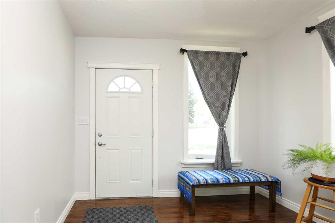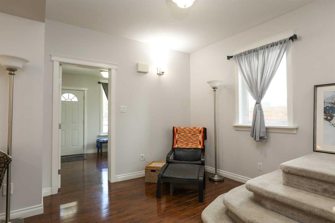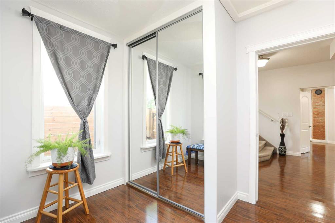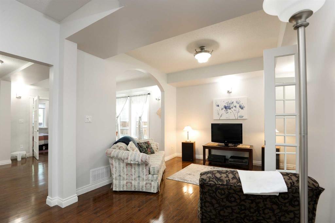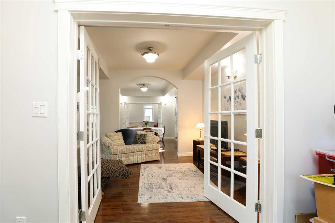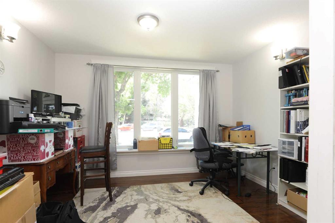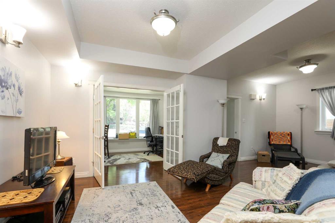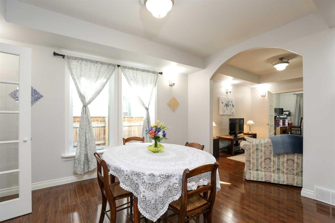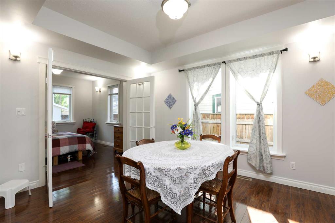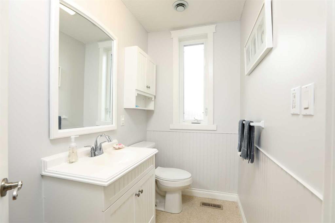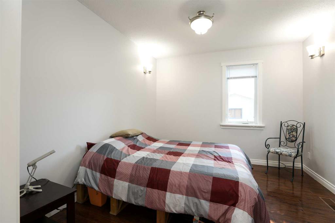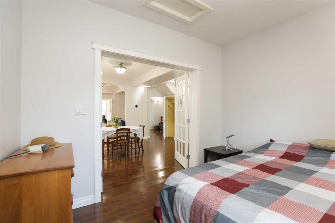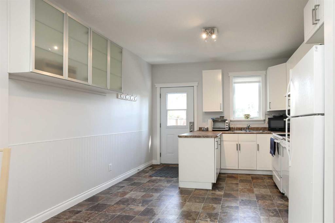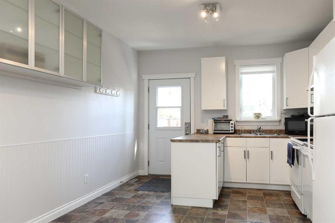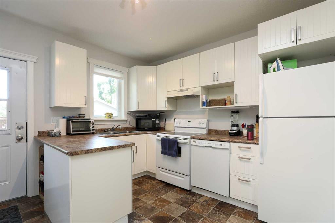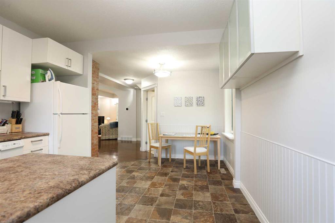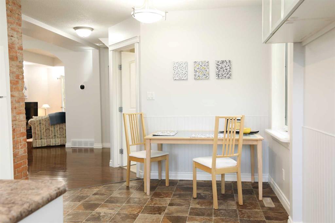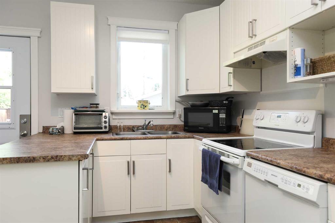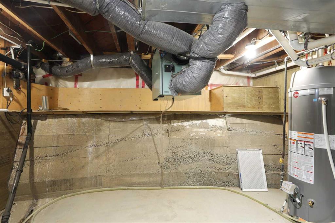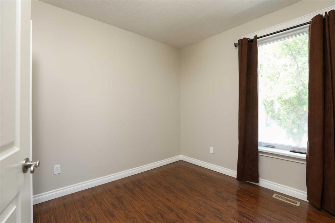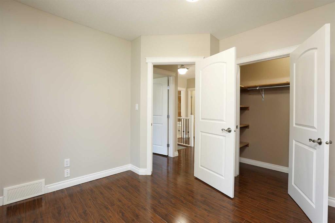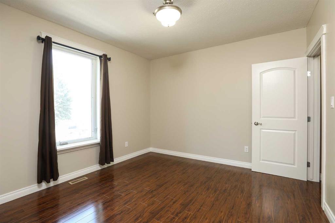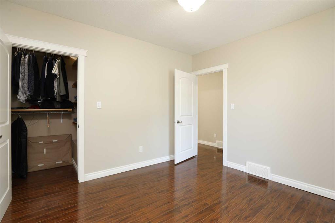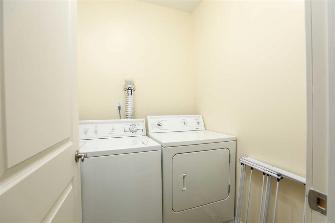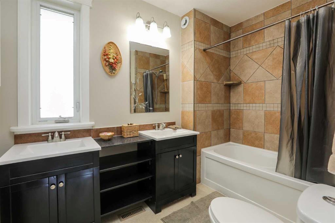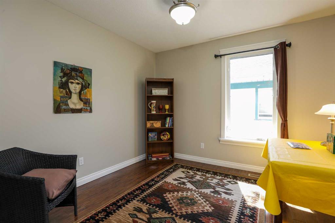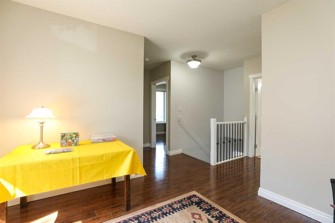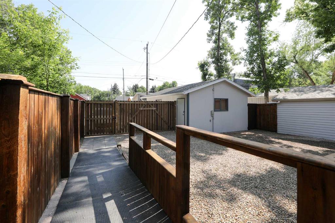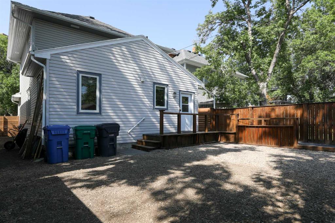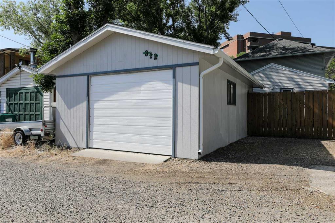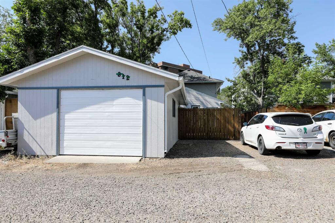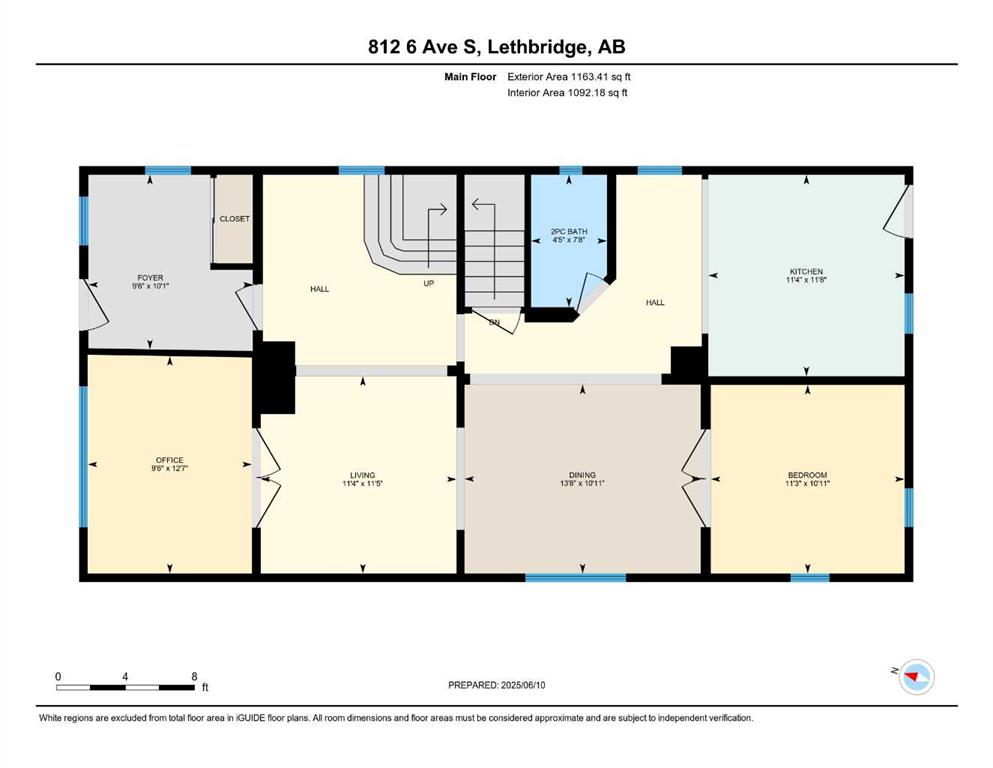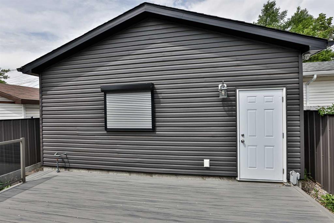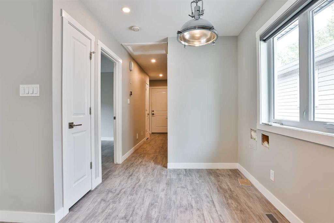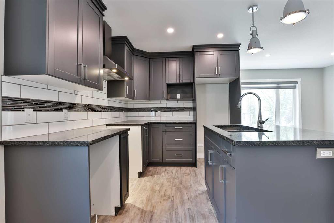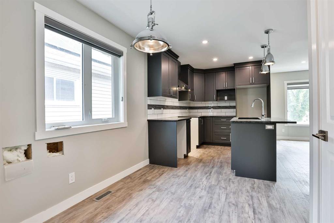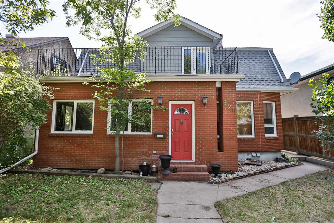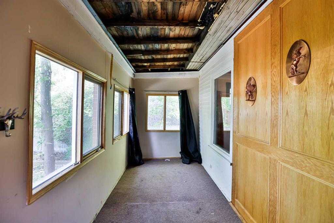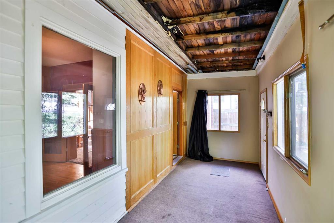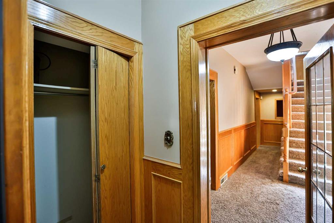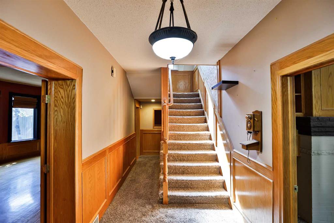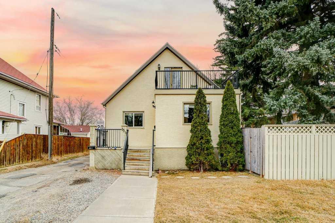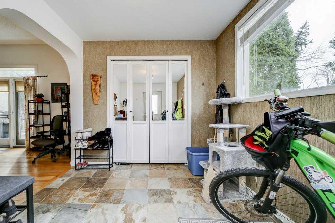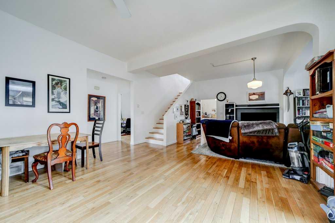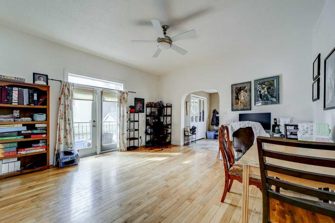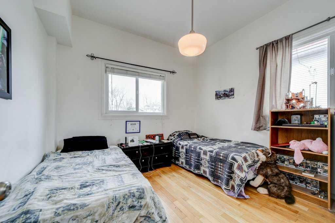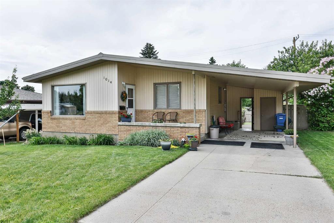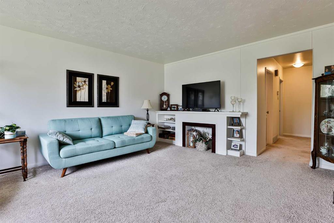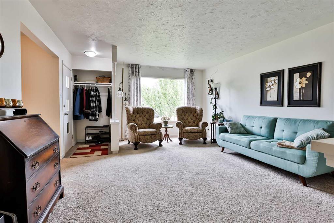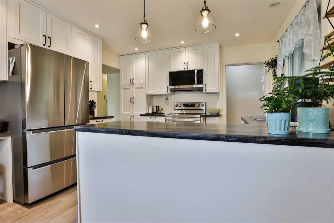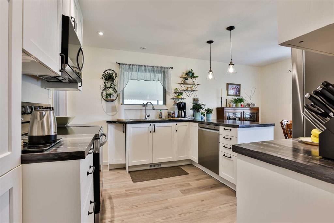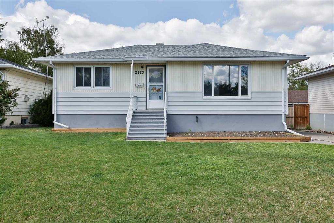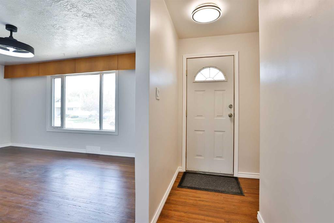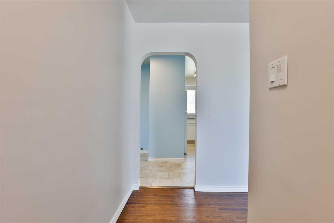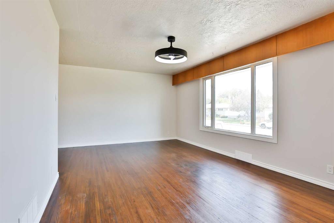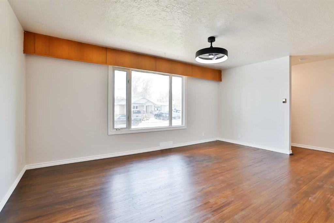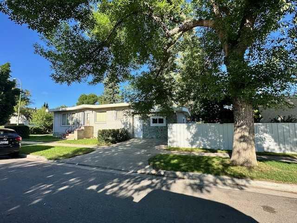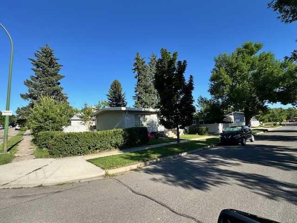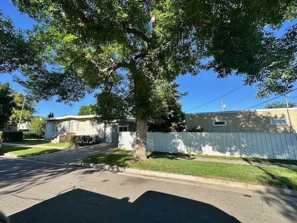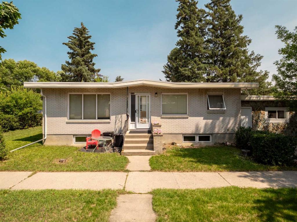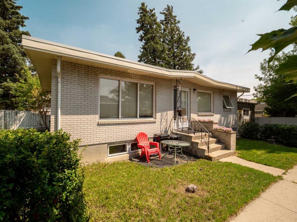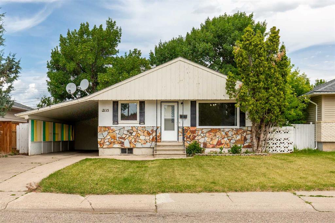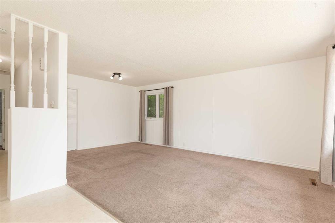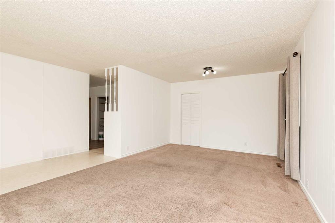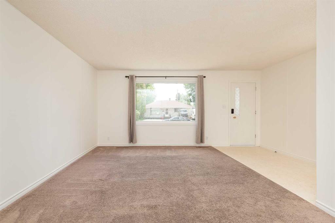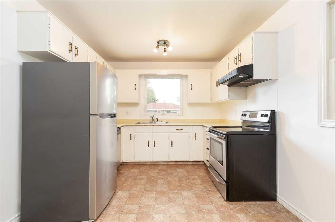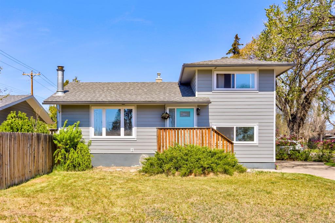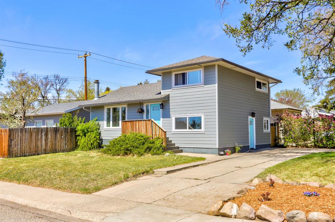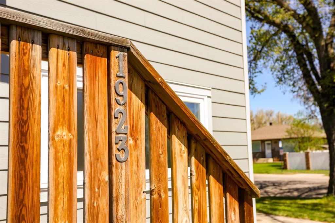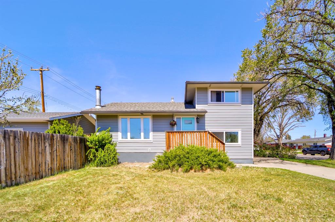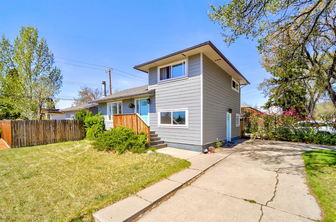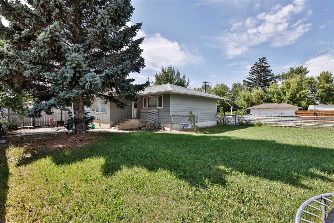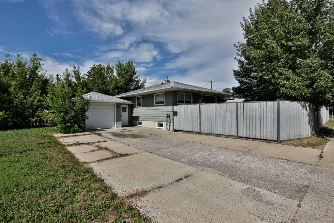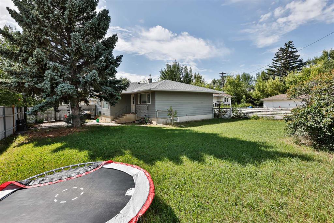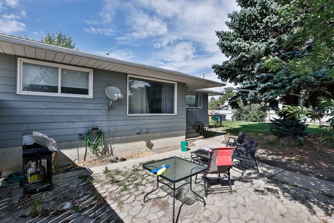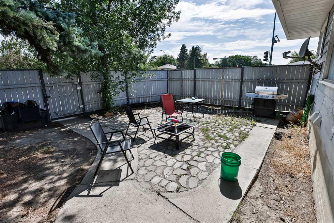812 6 Avenue S
Lethbridge T1H0Z6
MLS® Number: A2230919
$ 399,000
2
BEDROOMS
1 + 1
BATHROOMS
1,790
SQUARE FEET
0
YEAR BUILT
Live Smart in a Beautiful Piece of Lethbridge History London Road | Eco-Friendly | Fully Renovated & Move-In Ready Experience the best of both worlds—timeless charm and modern comfort—in one of Lethbridge’s most walkable and vibrant neighborhoods. This stunning home offers more than just curb appeal; it delivers a lifestyle of ease, efficiency, and inspiration. Step into a bright, open-concept space that feels both welcoming and spacious, perfect for relaxing, entertaining, or working from home. The flexible layout adapts to your needs—whether you're setting up a home office, a creative studio, or a cozy family retreat. Designed with energy savings in mind, this home helps keep your utility bills low while improving your indoor air quality—thanks to professional-grade insulation, a high-efficiency furnace, an HRV system, and even solar-powered attic vents. That means more money in your pocket and a healthier, more comfortable living environment year-round. You'll also enjoy the freedom and convenience of a detached garage, extra storage, and off-street parking—no circling the block needed. And with a wheelchair-accessible ramp to the main floor, this home welcomes everyone. Tucked into the tree-lined streets of the historic London Road district, you’re just a short stroll from downtown cafes, schools, parks, and shops. It’s the kind of neighborhood that feels like home the moment you arrive. What You’ll Love: Lower monthly costs with energy-efficient systems Fresh, fully renovated interiors—no updates needed Cleaner air and cozier winters with HRV and insulation upgrades Room to grow your lifestyle or business with potential live-work zoning A walkable, heritage-rich community that connects you to everything A rare opportunity to own a piece of history—without sacrificing comfort Whether you're an eco-conscious buyer, a remote professional, or a smart investor, this is your chance to enjoy sustainable living in a location that just keeps getting better. Some say it started life as an Eaton’s Mail Order Home. One visit, and you’ll want to start your next chapter here.
| COMMUNITY | London Road |
| PROPERTY TYPE | Detached |
| BUILDING TYPE | House |
| STYLE | 2 Storey |
| YEAR BUILT | 0 |
| SQUARE FOOTAGE | 1,790 |
| BEDROOMS | 2 |
| BATHROOMS | 2.00 |
| BASEMENT | Partial, Unfinished |
| AMENITIES | |
| APPLIANCES | Dishwasher, Electric Range, Refrigerator, Washer/Dryer, Window Coverings |
| COOLING | None |
| FIREPLACE | None |
| FLOORING | Laminate, Linoleum |
| HEATING | High Efficiency, ENERGY STAR Qualified Equipment, Make-up Air, Forced Air, Natural Gas, See Remarks |
| LAUNDRY | Upper Level |
| LOT FEATURES | Back Lane, Back Yard |
| PARKING | Gravel Driveway, Single Garage Detached |
| RESTRICTIONS | See Remarks |
| ROOF | Asphalt Shingle |
| TITLE | Fee Simple |
| BROKER | 2 PERCENT REALTY |
| ROOMS | DIMENSIONS (m) | LEVEL |
|---|---|---|
| 2pc Bathroom | 7`8" x 4`5" | Main |
| Flex Space | 11`3" x 10`11" | Main |
| Dining Room | 13`8" x 10`11" | Main |
| Foyer | 10`1" x 9`6" | Main |
| Eat in Kitchen | 11`8" x 11`4" | Main |
| Living Room | 11`5" x 11`4" | Main |
| Office | 12`7" x 9`6" | Main |
| 4pc Bathroom | 9`9" x 6`1" | Second |
| Bedroom | 11`1" x 11`0" | Second |
| Bedroom - Primary | 11`7" x 11`1" | Second |
| Den | 17`10" x 16`7" | Second |

