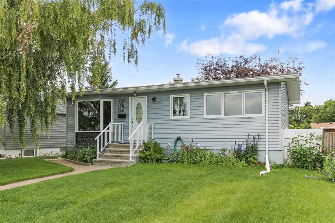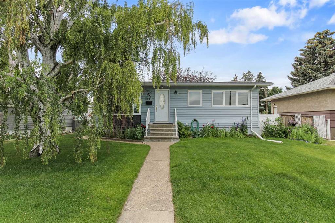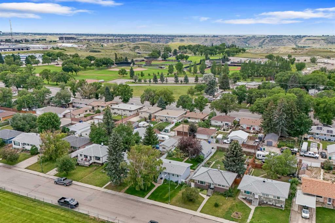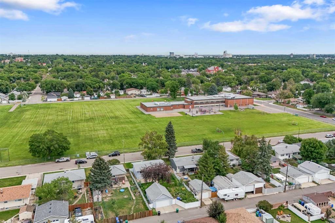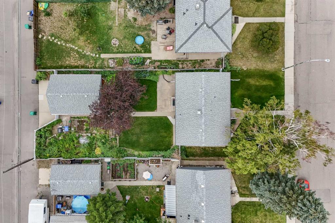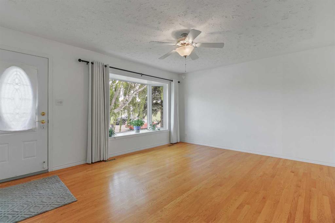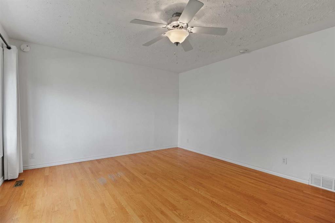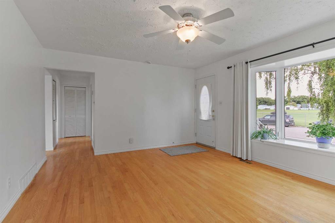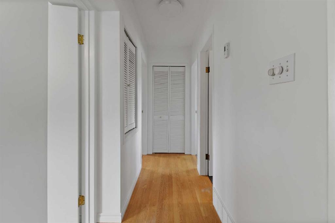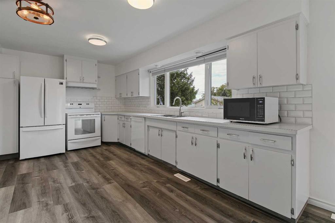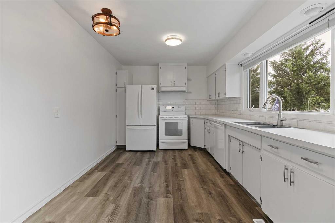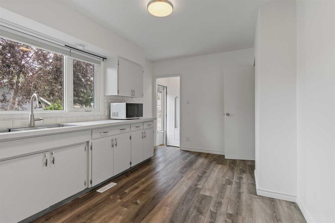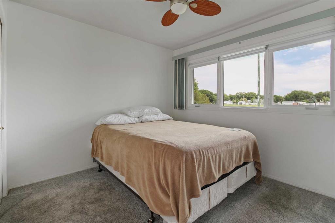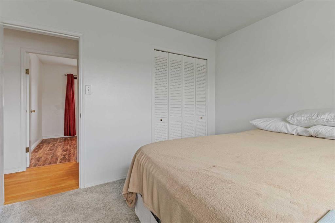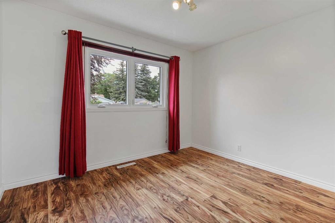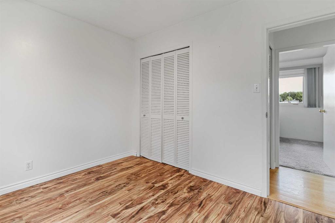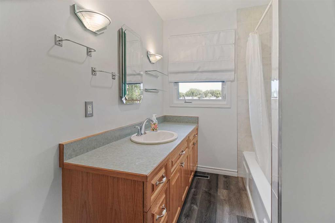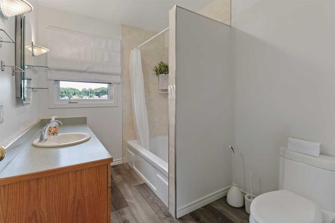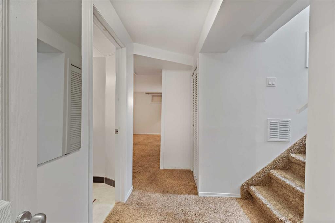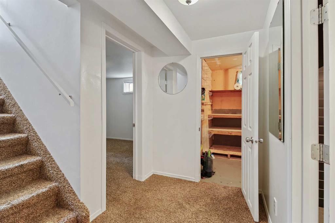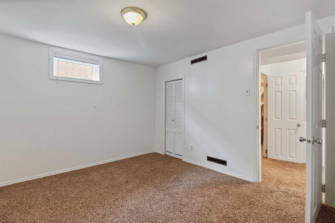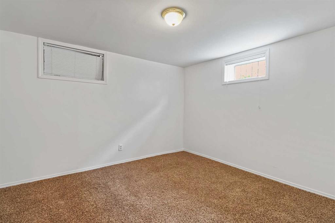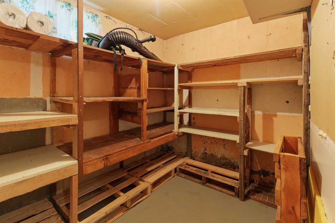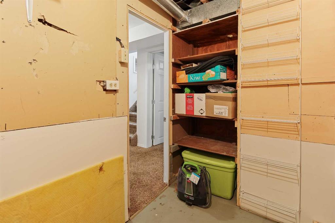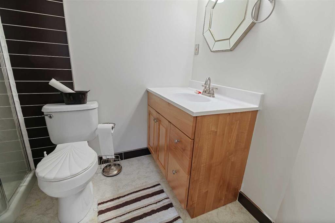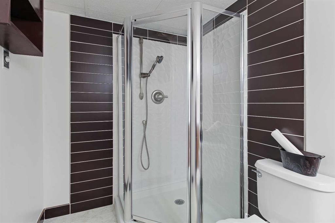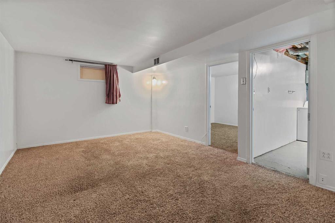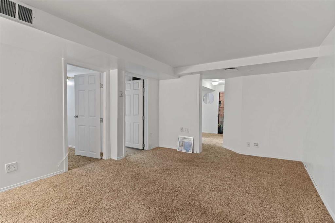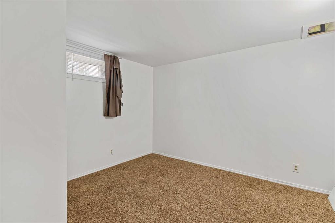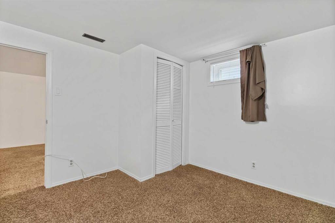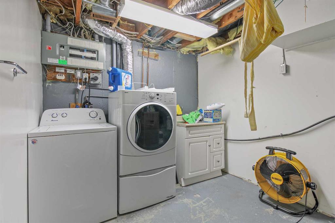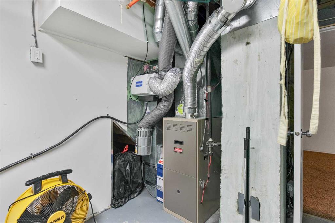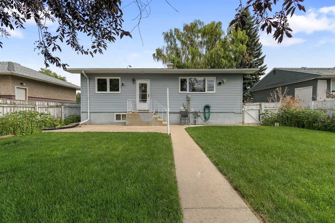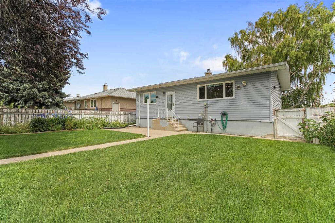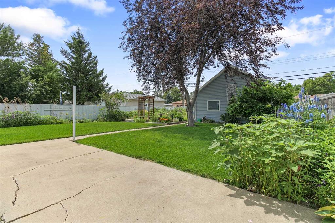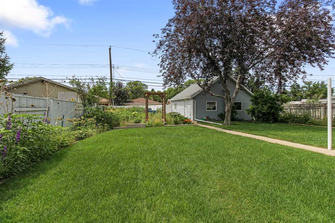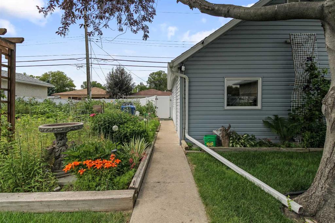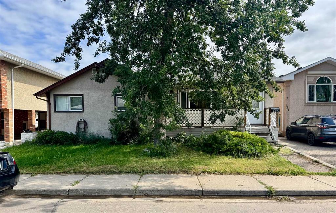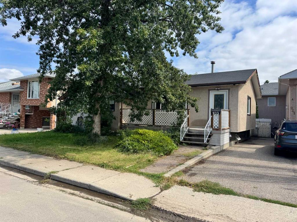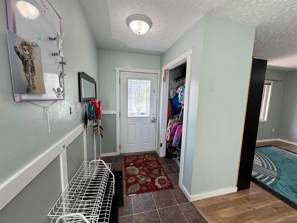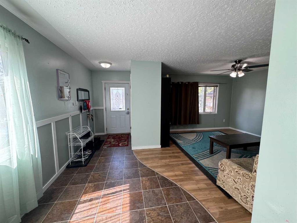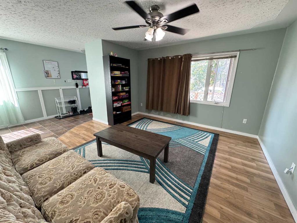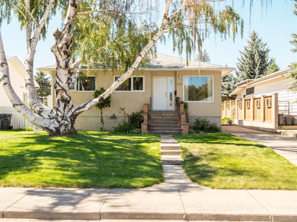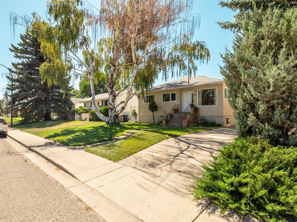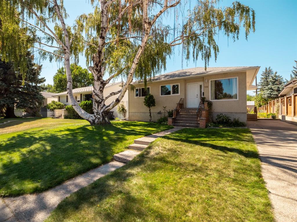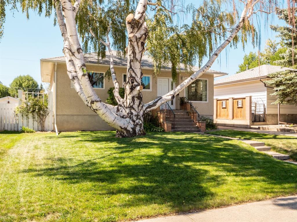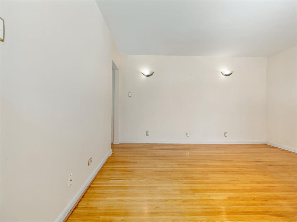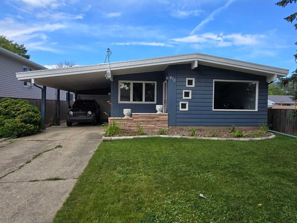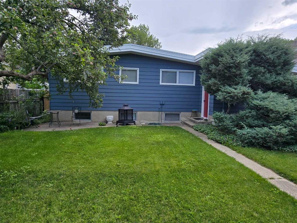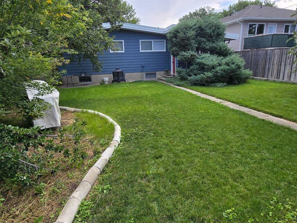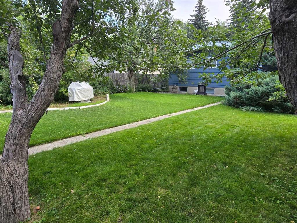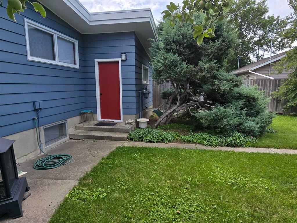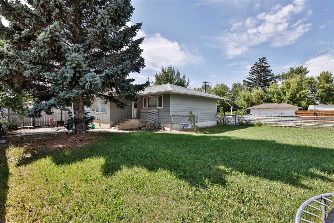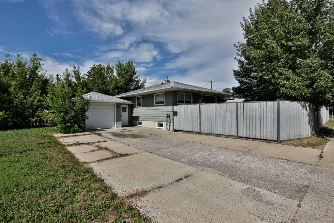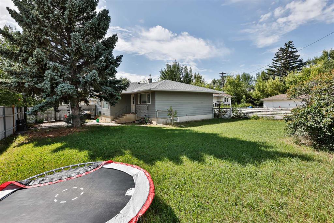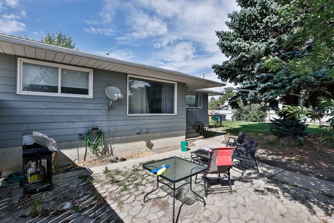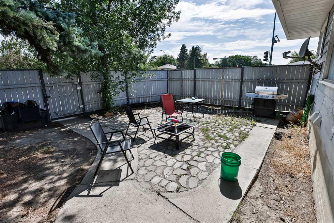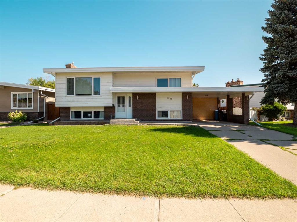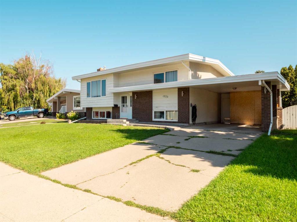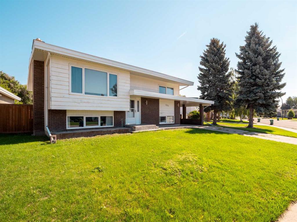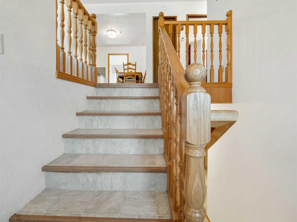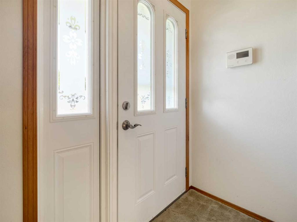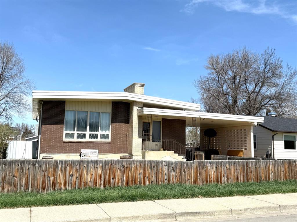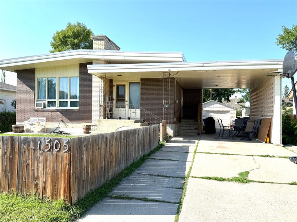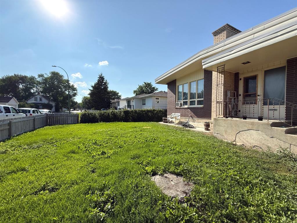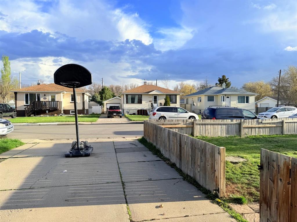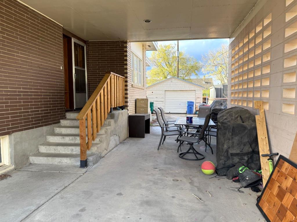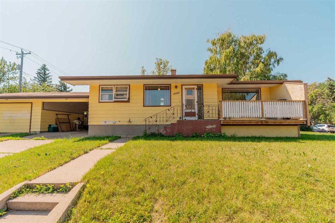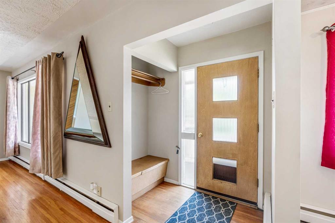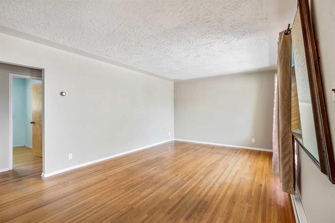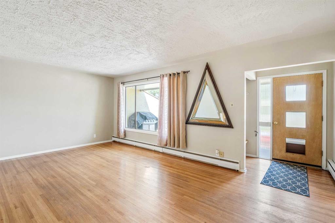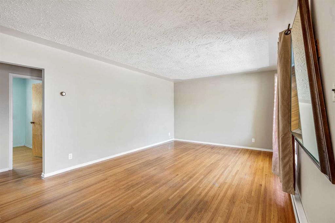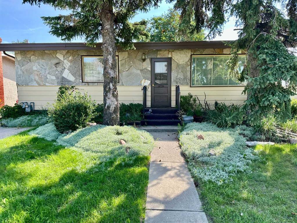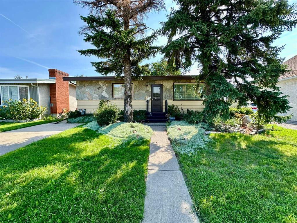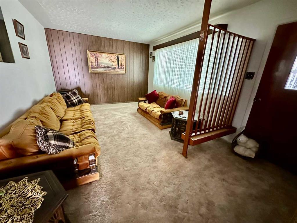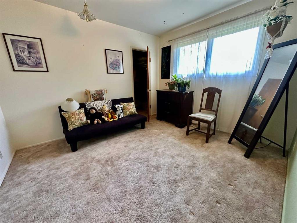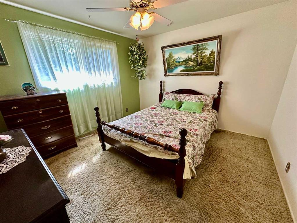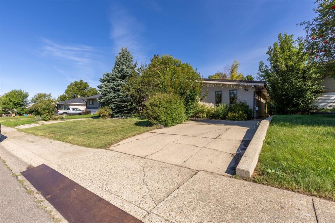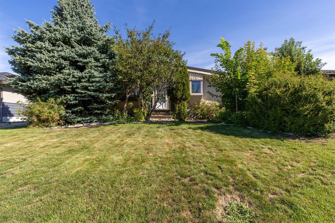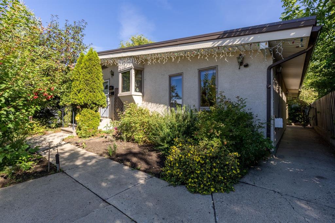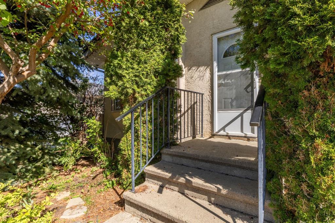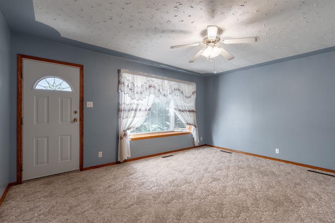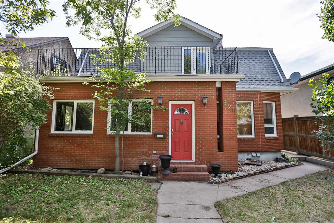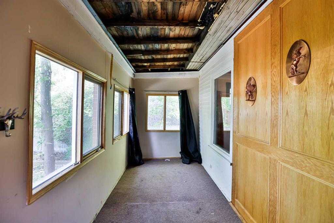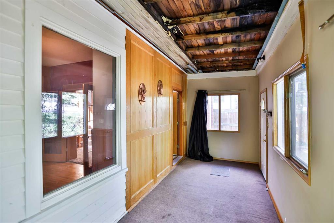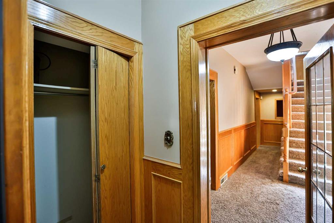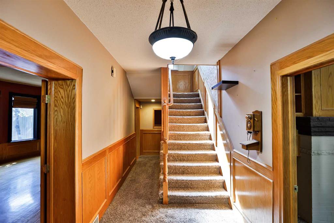734 10 Street N
Lethbridge T1H 2E3
MLS® Number: A2249248
$ 364,900
4
BEDROOMS
2 + 0
BATHROOMS
844
SQUARE FEET
1957
YEAR BUILT
Welcome to 734 10 St N, ideally located close to schools, parks, ball diamonds, and shopping. This bungalow with a fully finished basement and 4 bedrooms, offers space for the whole family. As you step into the bright and welcoming living room the large front windows flood the space with sunlight and you will instantly feel the comfortable relaxing feel of the home. The bright and spacious kitchen has plenty of cabinets and countertop space for the cooking enthusiast and a window that overlooks the beautiful backyard. The main level also features two bedrooms and a 4-piece bathroom. Downstairs, you'll find two additional bedrooms, a 3-piece bathroom, a generous recreation room, plenty of storage, and a laundry room. Outside, enjoy a fully fenced yard, a lush green space, and a beautiful garden. To complete this amazing home, there is a double detached garage with alley access on a paved lane. Contact your favorite real estate agent today to view!
| COMMUNITY | Senator Buchanan |
| PROPERTY TYPE | Detached |
| BUILDING TYPE | House |
| STYLE | Bungalow |
| YEAR BUILT | 1957 |
| SQUARE FOOTAGE | 844 |
| BEDROOMS | 4 |
| BATHROOMS | 2.00 |
| BASEMENT | Finished, Full |
| AMENITIES | |
| APPLIANCES | Garage Control(s), Microwave, Oven, Refrigerator, Washer/Dryer, Window Coverings |
| COOLING | None |
| FIREPLACE | N/A |
| FLOORING | Carpet, Hardwood, Laminate, Linoleum, Vinyl |
| HEATING | Forced Air |
| LAUNDRY | In Basement |
| LOT FEATURES | Back Lane, Back Yard, Front Yard, Garden, Landscaped |
| PARKING | Double Garage Detached |
| RESTRICTIONS | None Known |
| ROOF | Asphalt Shingle |
| TITLE | Fee Simple |
| BROKER | RE/MAX REAL ESTATE - LETHBRIDGE |
| ROOMS | DIMENSIONS (m) | LEVEL |
|---|---|---|
| 3pc Bathroom | 5`3" x 8`7" | Basement |
| Bedroom | 10`4" x 10`8" | Basement |
| Laundry | 11`2" x 8`2" | Basement |
| Bedroom | 10`11" x 14`1" | Basement |
| Game Room | 11`7" x 17`5" | Basement |
| Storage | 9`0" x 6`8" | Basement |
| Furnace/Utility Room | 3`1" x 3`9" | Basement |
| Bedroom | 9`5" x 10`8" | Main |
| Living Room | 13`0" x 15`9" | Main |
| Bedroom | 9`9" x 11`2" | Main |
| Kitchen With Eating Area | 9`9" x 19`1" | Main |
| 4pc Bathroom | 9`4" x 6`7" | Main |

