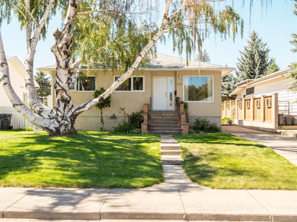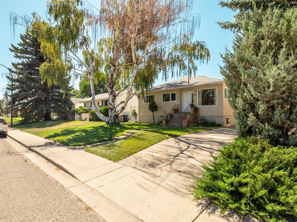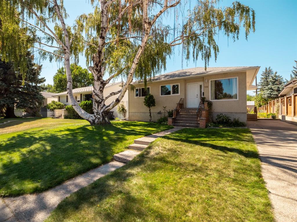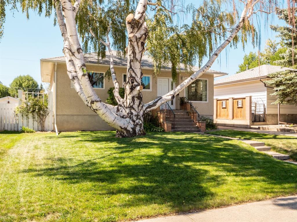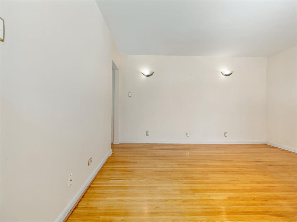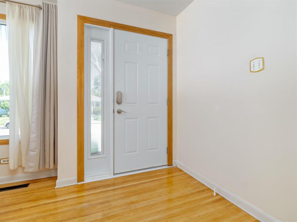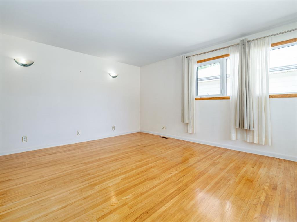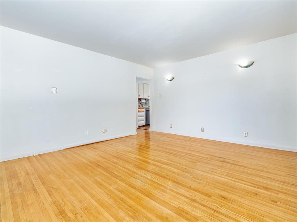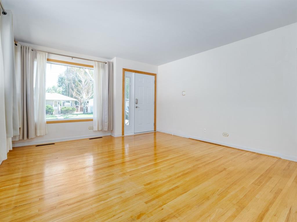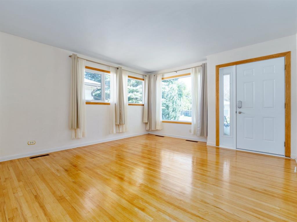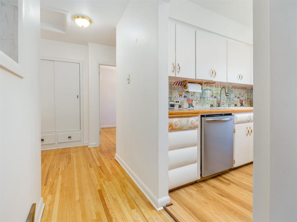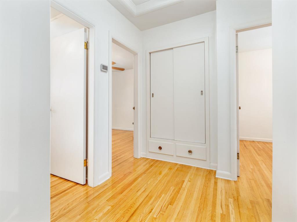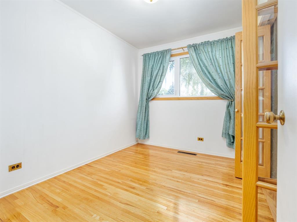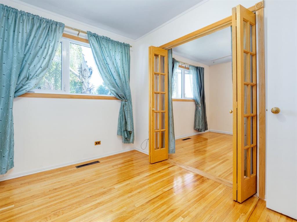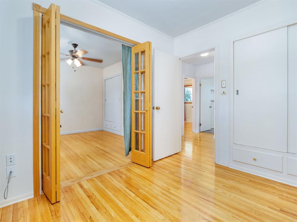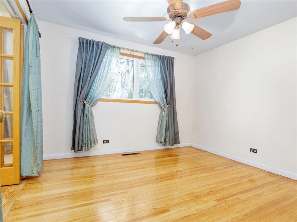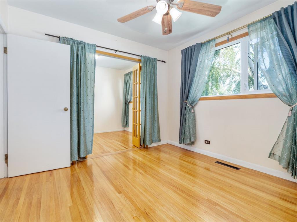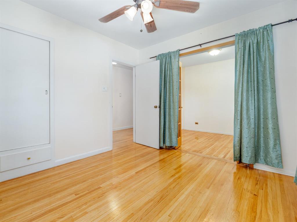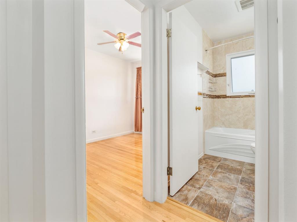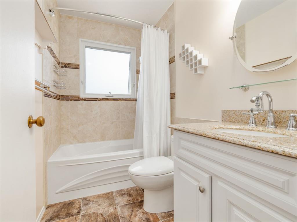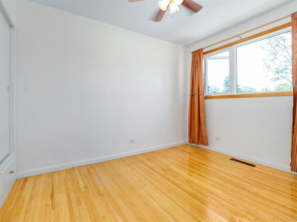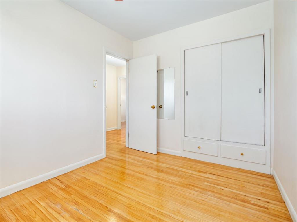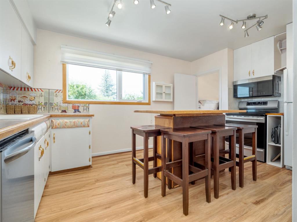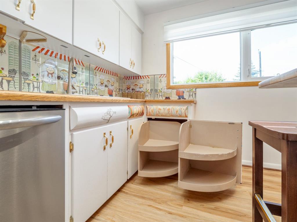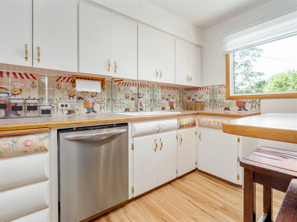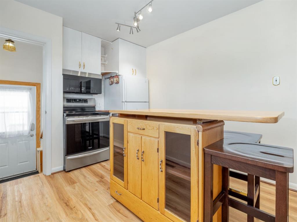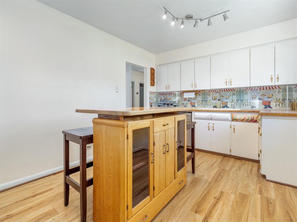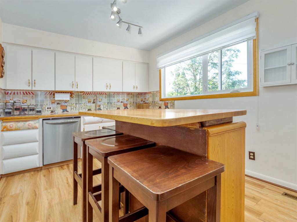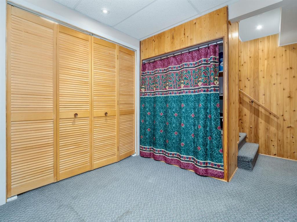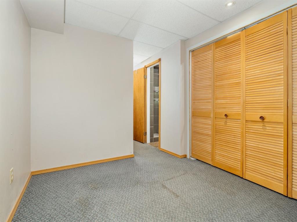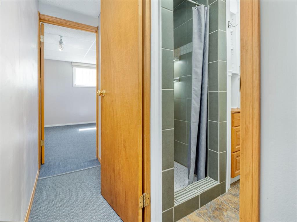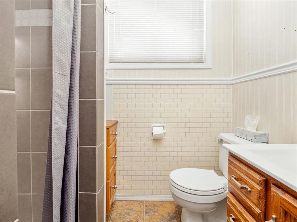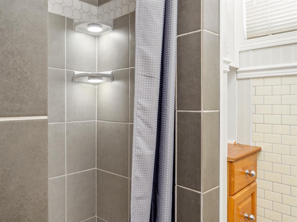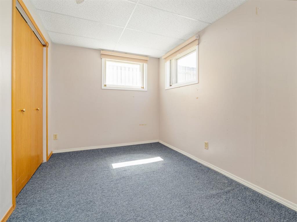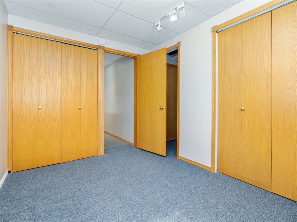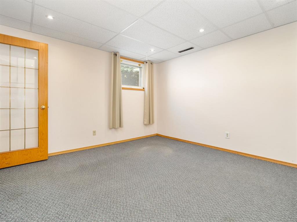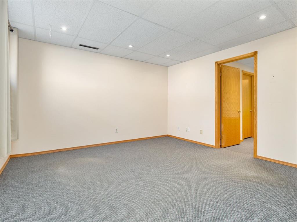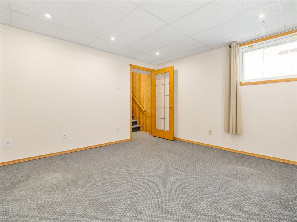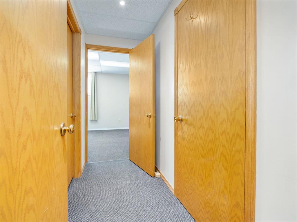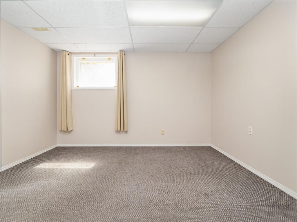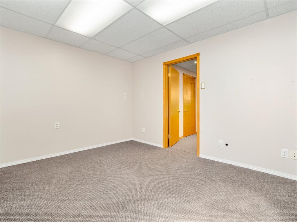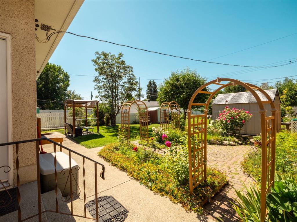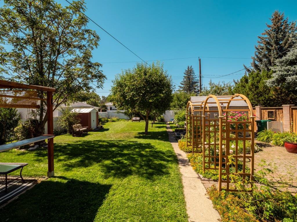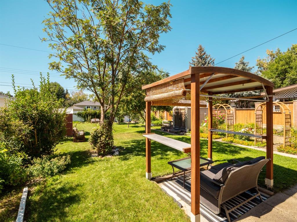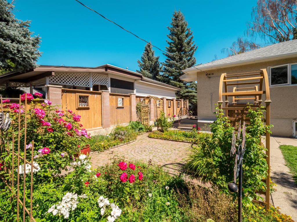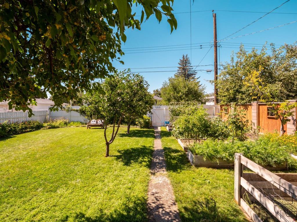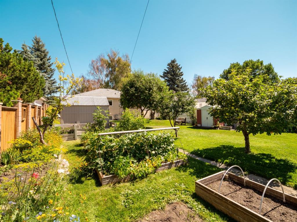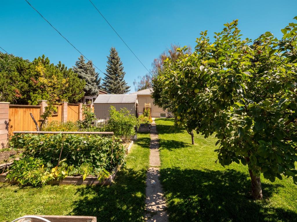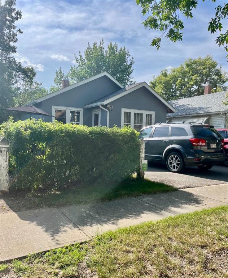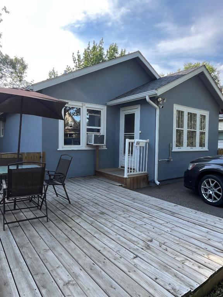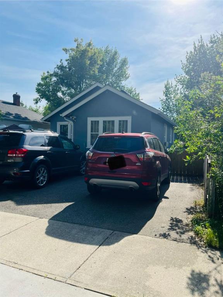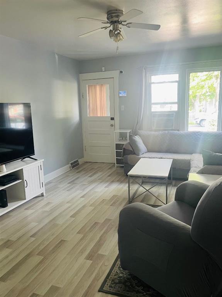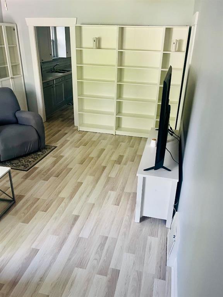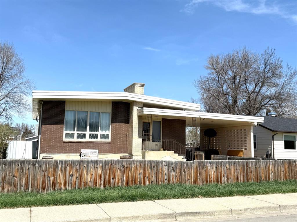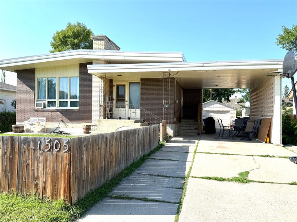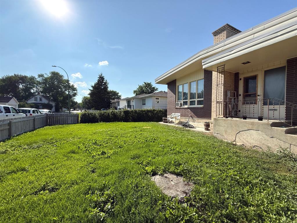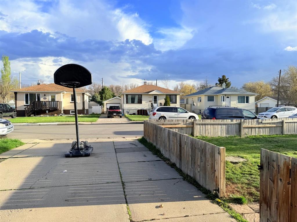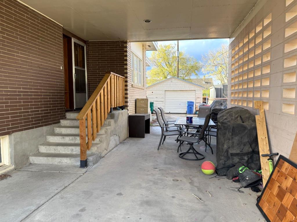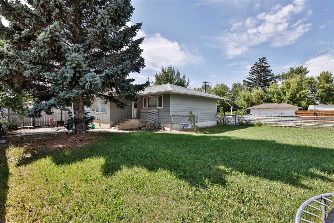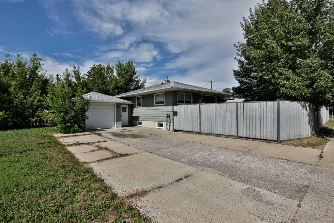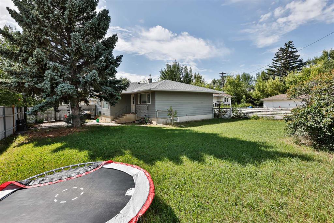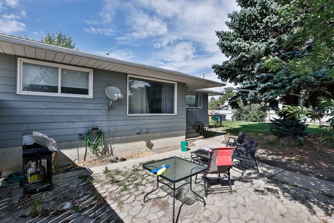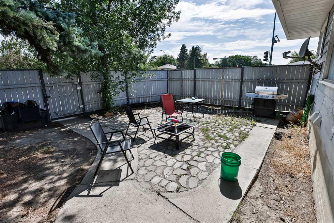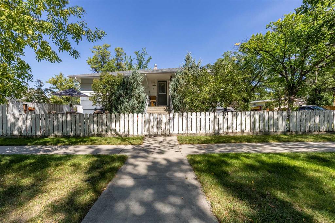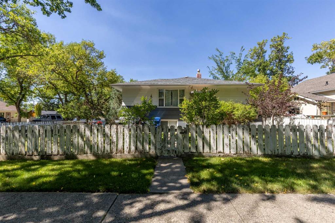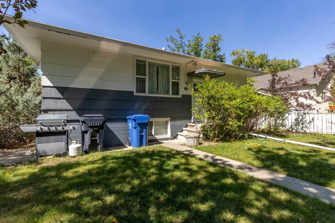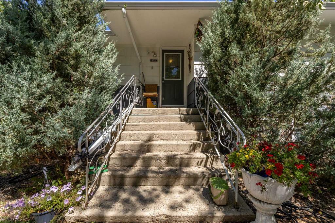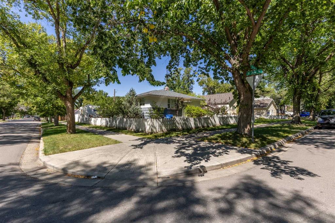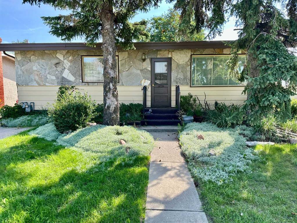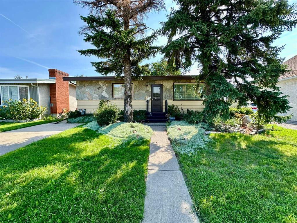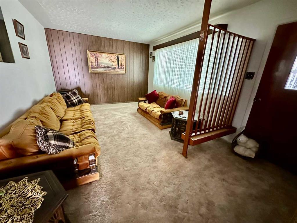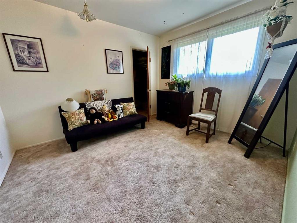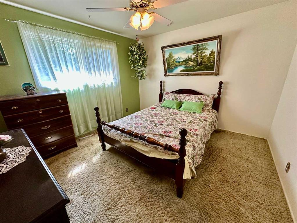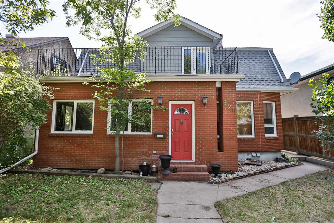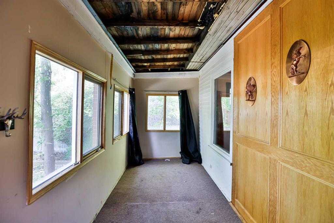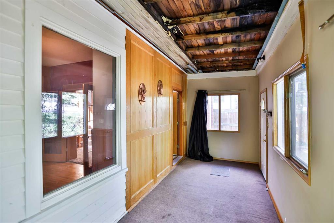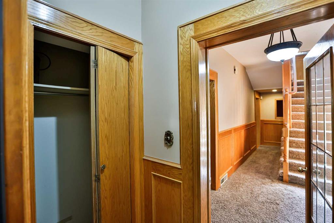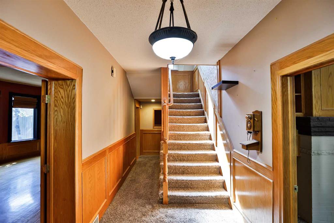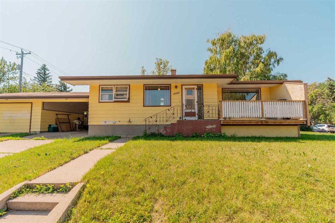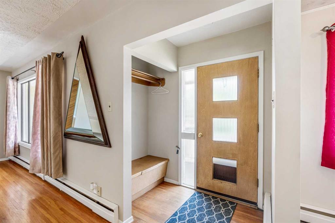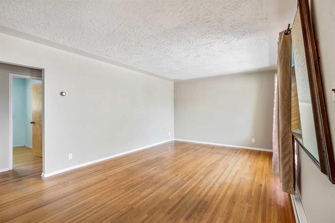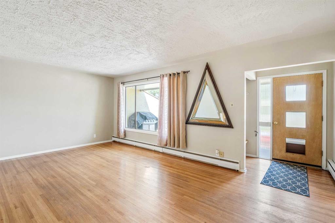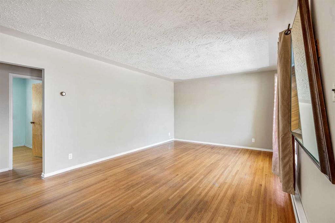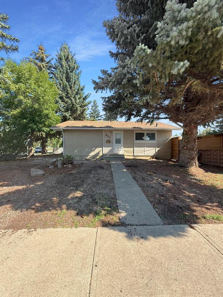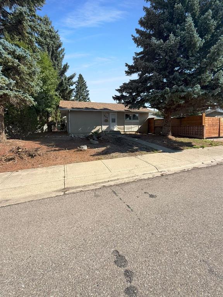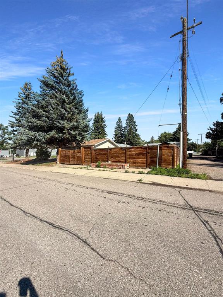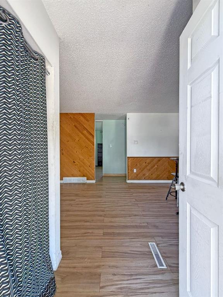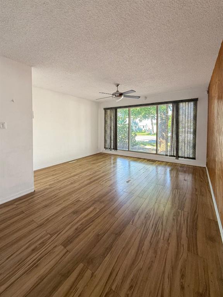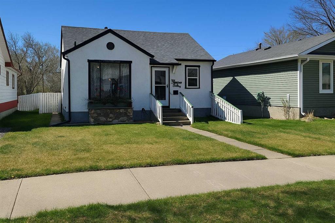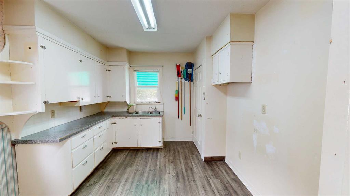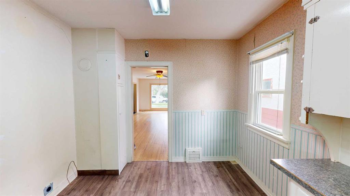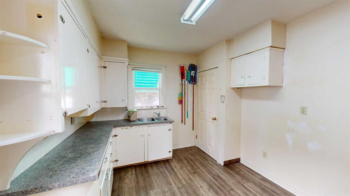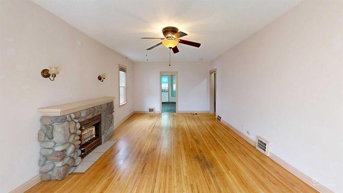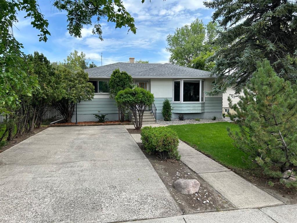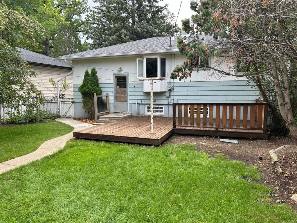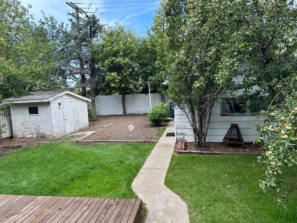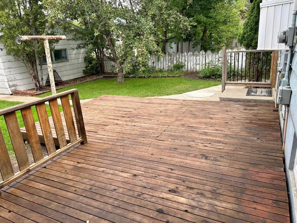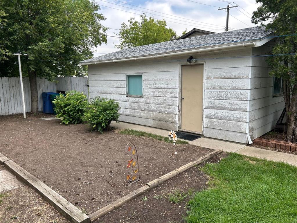522 11 Street N
Lethbridge T1H2E5
MLS® Number: A2247847
$ 329,900
4
BEDROOMS
2 + 0
BATHROOMS
917
SQUARE FEET
1954
YEAR BUILT
Welcome to 522 11 Street North, a charming bungalow set on an oversized lot in a quiet, well-established neighbourhood close to schools, shopping, parks, and public transportation. This warm and inviting home offers four bedrooms and two newer bathrooms, with thoughtful updates including a high-efficiency furnace, central air conditioning, a tankless water heater, new main floor windows, and a newer roof with blown-in attic insulation for year round comfort and efficiency. The bright and spacious kitchen is a true centerpiece, featuring an island and a large picture window that overlooks the beautifully landscaped backyard. The primary bedroom is connected to an adjoining room by elegant French doors—perfect for use as a nursery, home office, dressing room, or private sitting area. Step outside to a private outdoor retreat with a secure back gate, back lane access, flourishing gardens, vegetable patches, mature fruit trees, a charming gazebo and decorative archways framing the courtyard patio. All appliances are included, and the property is being sold as is, making this a wonderful opportunity for buyers seeking character, upgrades, and a peaceful setting in a family friendly location.
| COMMUNITY | Senator Buchanan |
| PROPERTY TYPE | Detached |
| BUILDING TYPE | House |
| STYLE | Bungalow |
| YEAR BUILT | 1954 |
| SQUARE FOOTAGE | 917 |
| BEDROOMS | 4 |
| BATHROOMS | 2.00 |
| BASEMENT | Finished, Full |
| AMENITIES | |
| APPLIANCES | Central Air Conditioner, Dryer, Microwave, Refrigerator, Stove(s), Washer, Window Coverings |
| COOLING | Central Air |
| FIREPLACE | N/A |
| FLOORING | Carpet, Hardwood, Linoleum, Vinyl Plank |
| HEATING | Forced Air |
| LAUNDRY | In Basement |
| LOT FEATURES | Back Lane, Back Yard, Few Trees, Front Yard, Fruit Trees/Shrub(s), Garden, Gazebo, Landscaped, Lawn, Street Lighting |
| PARKING | Driveway, Off Street |
| RESTRICTIONS | None Known |
| ROOF | Asphalt Shingle |
| TITLE | Fee Simple |
| BROKER | SUTTON GROUP - LETHBRIDGE |
| ROOMS | DIMENSIONS (m) | LEVEL |
|---|---|---|
| 3pc Bathroom | 4`4" x 6`9" | Basement |
| Bedroom | 8`1" x 10`11" | Basement |
| Den | 12`3" x 10`8" | Basement |
| Laundry | 3`11" x 8`8" | Basement |
| Game Room | 12`2" x 12`7" | Basement |
| Storage | 3`11" x 10`11" | Basement |
| Storage | 2`9" x 8`3" | Basement |
| Storage | 5`3" x 8`3" | Basement |
| Furnace/Utility Room | 4`11" x 7`4" | Basement |
| 4pc Bathroom | 7`10" x 5`0" | Main |
| Bedroom | 11`1" x 8`3" | Main |
| Bedroom | 10`3" x 8`1" | Main |
| Dining Room | 6`7" x 13`8" | Main |
| Kitchen | 9`10" x 15`8" | Main |
| Living Room | 9`9" x 13`8" | Main |
| Bedroom - Primary | 10`3" x 10`11" | Main |

