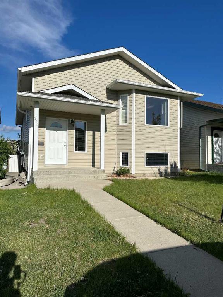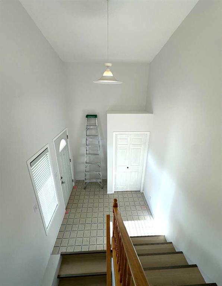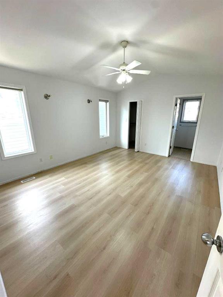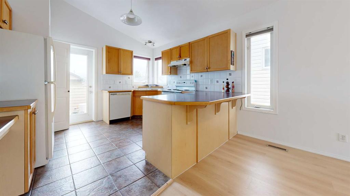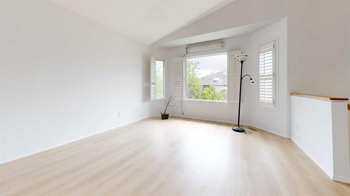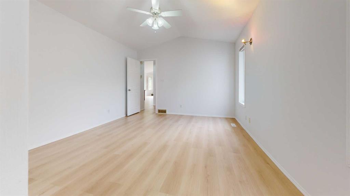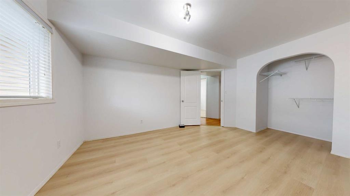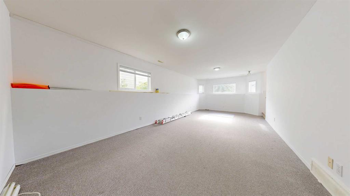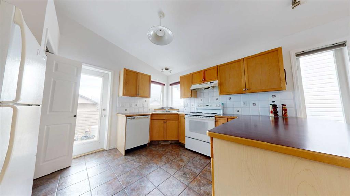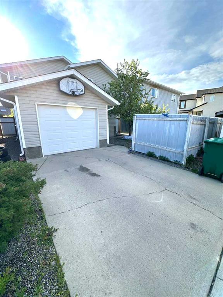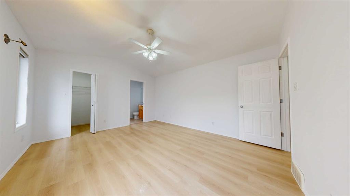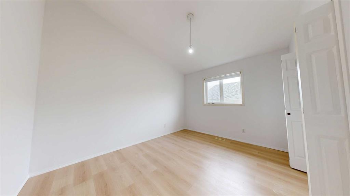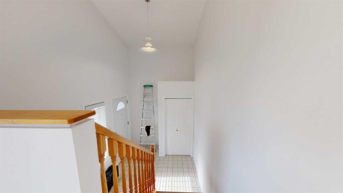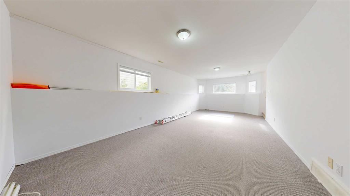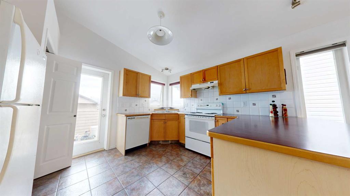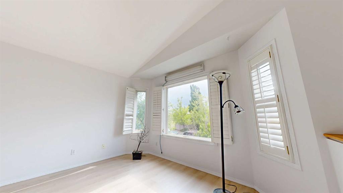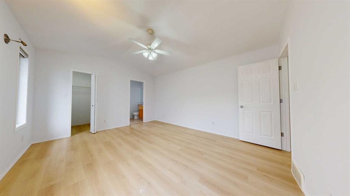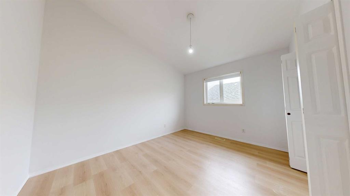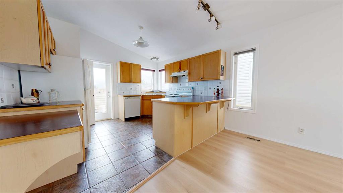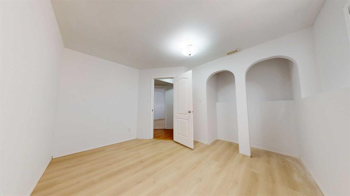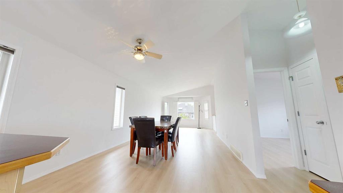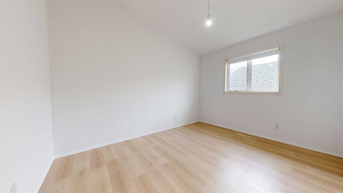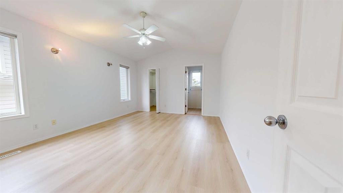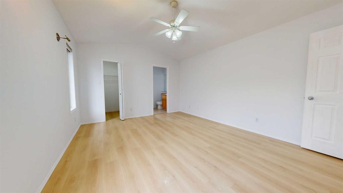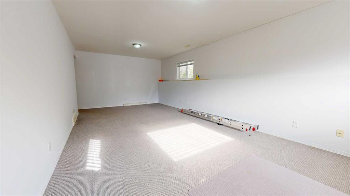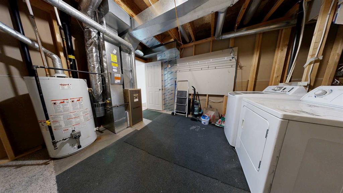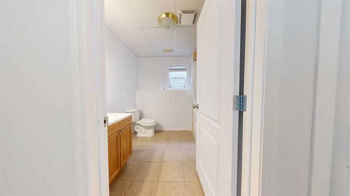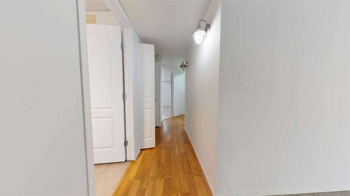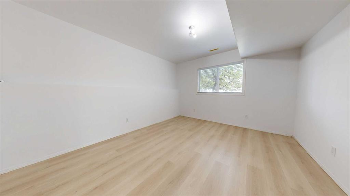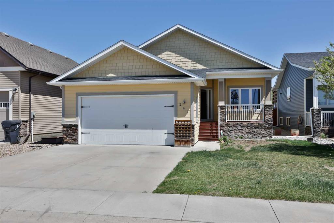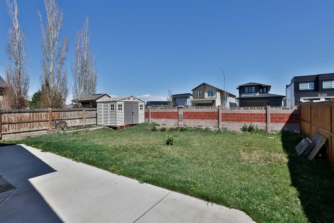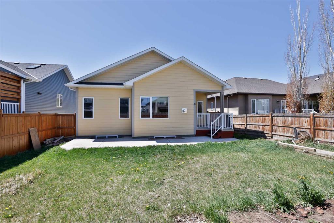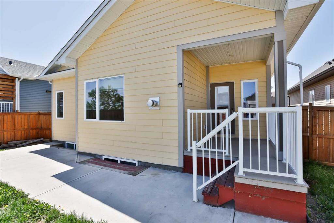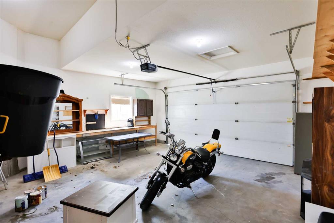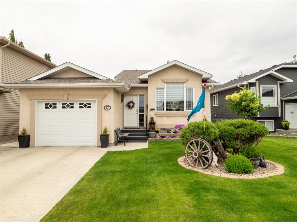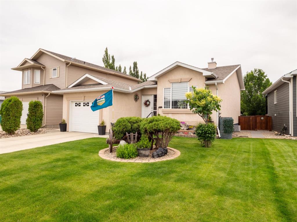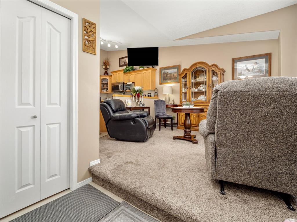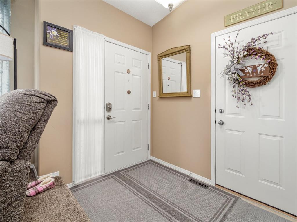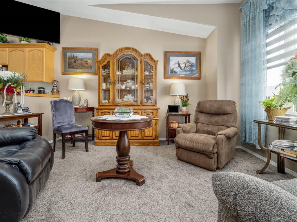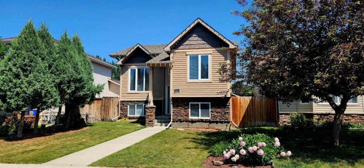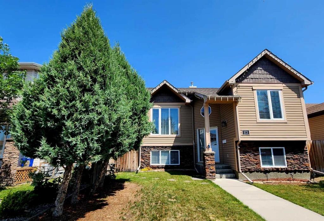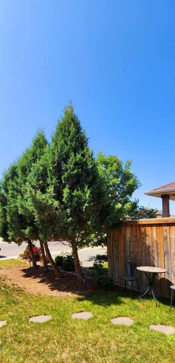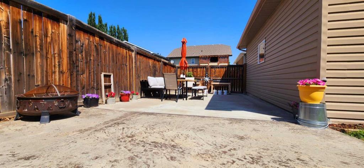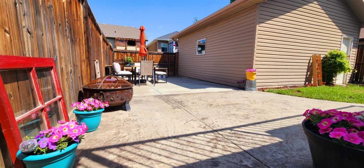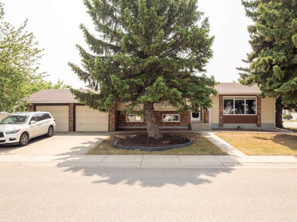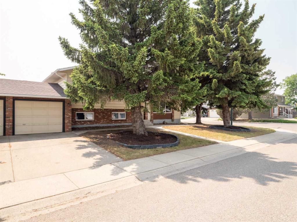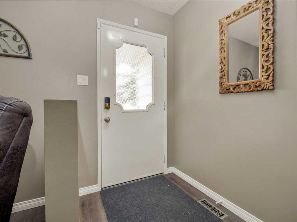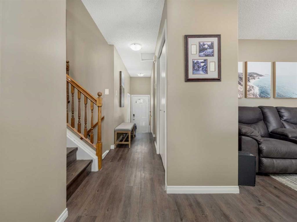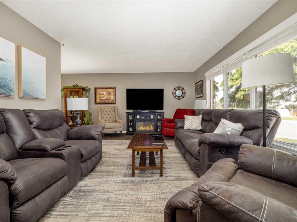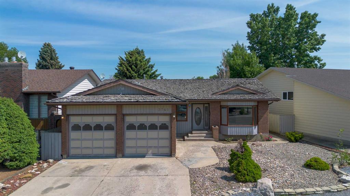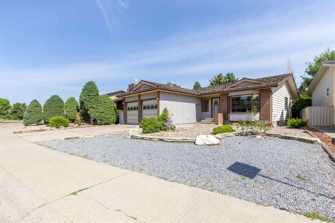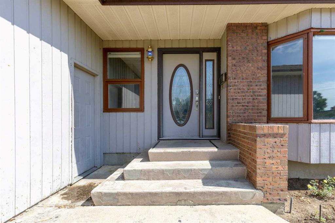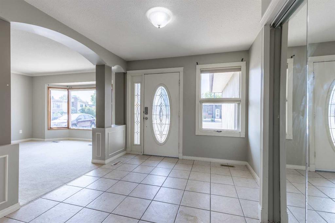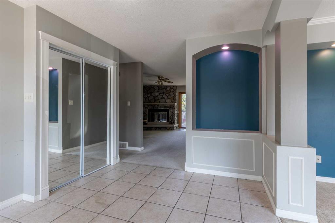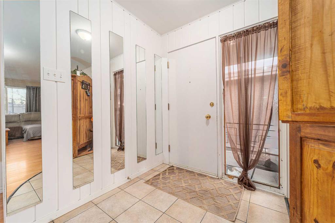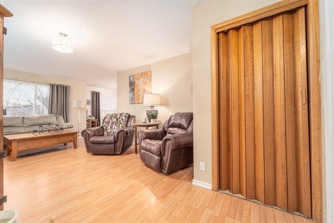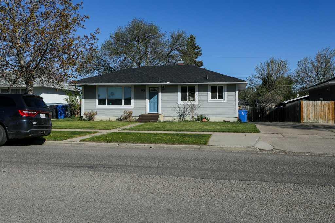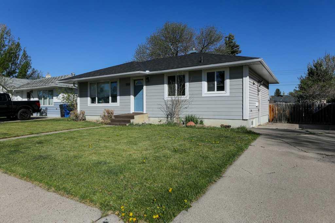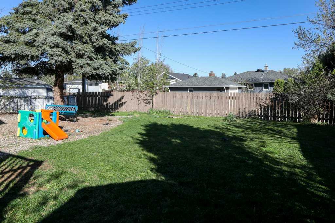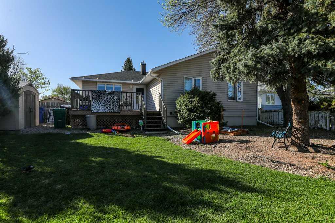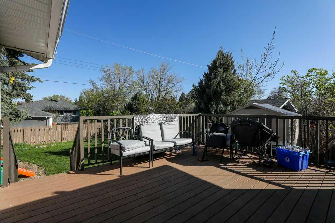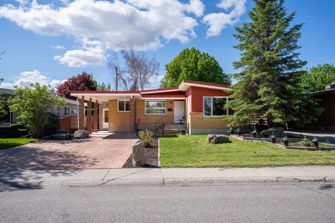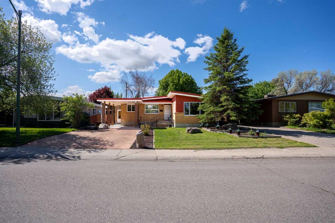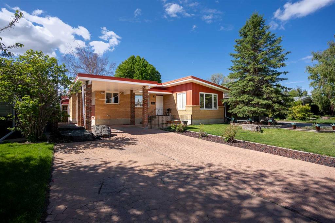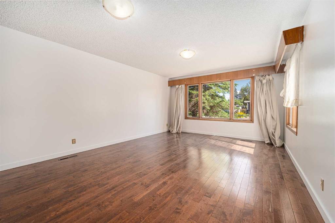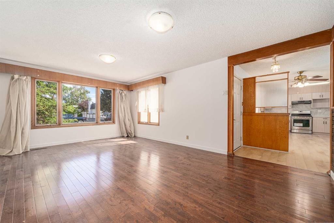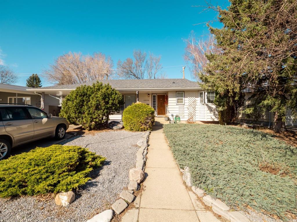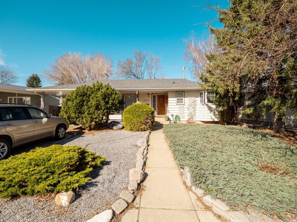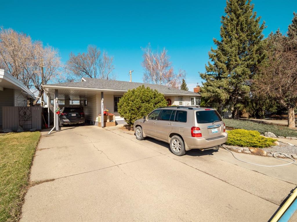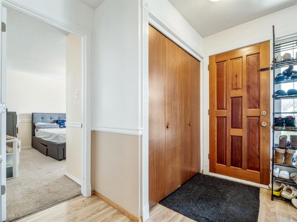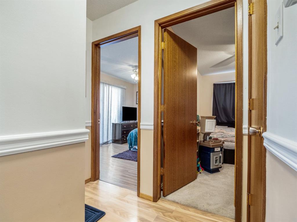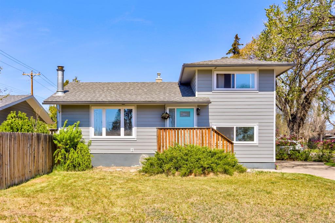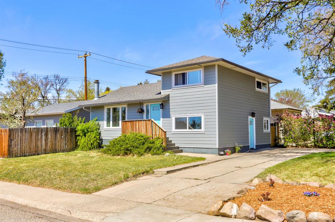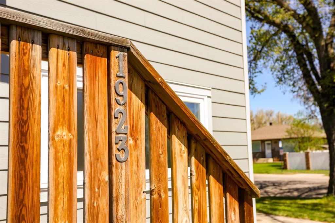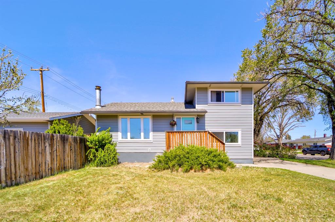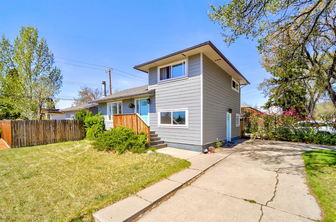222 Fairmont Garden Road S
Lethbridge T1K 7L9
MLS® Number: A2222607
$ 459,900
4
BEDROOMS
3 + 0
BATHROOMS
1,170
SQUARE FEET
2000
YEAR BUILT
Welcome to this beautifully maintained bi-level home located in one of Lethbridge’s most sought-after Prestigious community Fairmont. Offering a perfect blend of comfort and functionality, this home features 4 bedrooms, 3 Baths and offers a well-developed basement with basement entry to the attached garage and a thoughtfully designed layout ideal for families or first-time buyers. Upstairs, you’ll find a bright and airy layout enhanced by vaulted ceilings, creating a sense of openness throughout the main living room area, kitchen with plenty of cabinet space, and a dining area that opens to a private balcony perfect for morning coffee or summer BBQs. The upper level also includes two generous bedrooms and two full bathrooms. Downstairs, the lower level boasts a cozy family room, two bedrooms, a third full bathroom, and a large laundry/utility area. With plenty of storage, this home is move-in ready. Outside, enjoy your own private backyard oasis — perfect for relaxing, gardening. A single attached garage completes the package. Situated near parks, schools, and shopping, this property offers the convenience of city living with the quiet comfort of a residential neighborhood.
| COMMUNITY | Fairmont |
| PROPERTY TYPE | Detached |
| BUILDING TYPE | House |
| STYLE | Bi-Level |
| YEAR BUILT | 2000 |
| SQUARE FOOTAGE | 1,170 |
| BEDROOMS | 4 |
| BATHROOMS | 3.00 |
| BASEMENT | Finished, Full |
| AMENITIES | |
| APPLIANCES | Dishwasher, Electric Stove, Refrigerator, Window Coverings |
| COOLING | None |
| FIREPLACE | N/A |
| FLOORING | Carpet, Linoleum, Tile, Vinyl Plank |
| HEATING | Forced Air, Natural Gas |
| LAUNDRY | In Basement |
| LOT FEATURES | Back Yard, Landscaped |
| PARKING | Parking Pad, Single Garage Attached |
| RESTRICTIONS | None Known |
| ROOF | Asphalt Shingle |
| TITLE | Fee Simple |
| BROKER | Lethbridge Real Estate.com |
| ROOMS | DIMENSIONS (m) | LEVEL |
|---|---|---|
| Bedroom | 11`10" x 14`5" | Basement |
| Bedroom | 12`11" x 12`0" | Basement |
| 4pc Bathroom | 8`1" x 8`2" | Basement |
| Family Room | 26`3" x 12`6" | Basement |
| 4pc Bathroom | 9`0" x 4`11" | Main |
| Living Room | 17`7" x 12`2" | Main |
| Bedroom | 10`0" x 12`5" | Main |
| Kitchen | 11`7" x 12`2" | Main |
| Dining Room | 10`8" x 12`2" | Main |
| Bedroom - Primary | 15`3" x 12`5" | Main |
| 4pc Bathroom | 4`11" x 4`1" | Suite |

