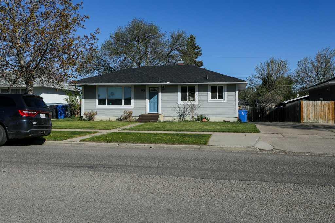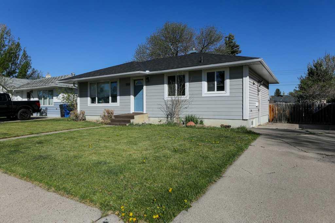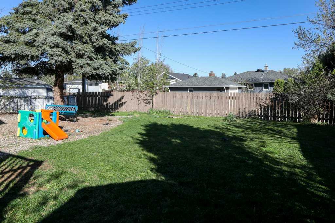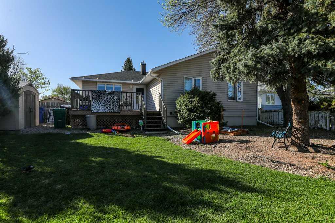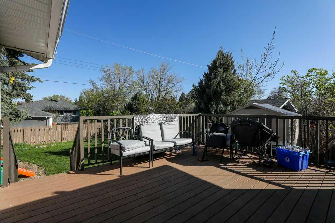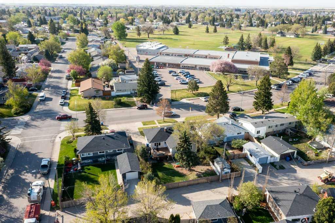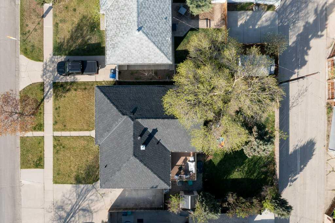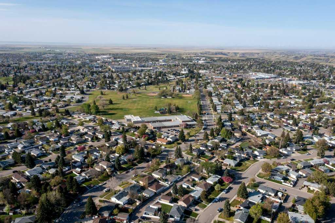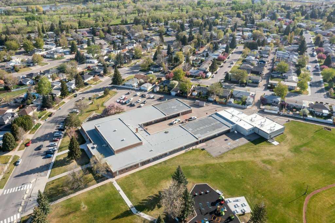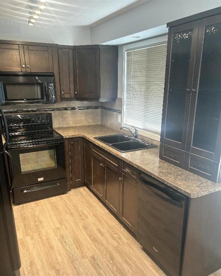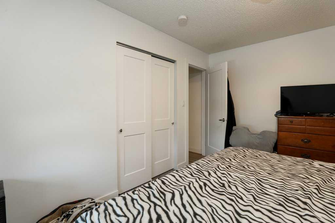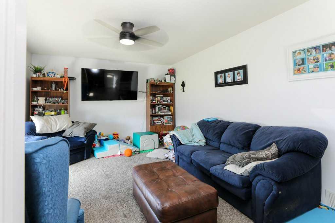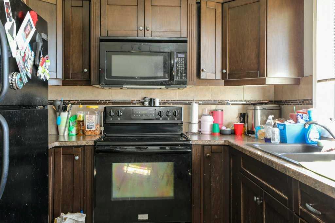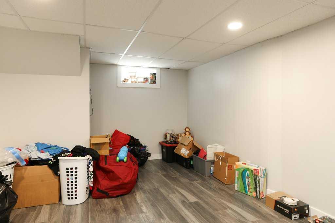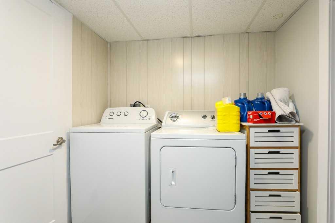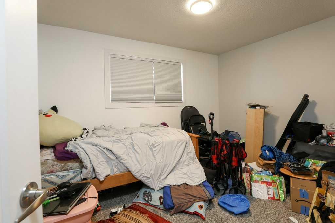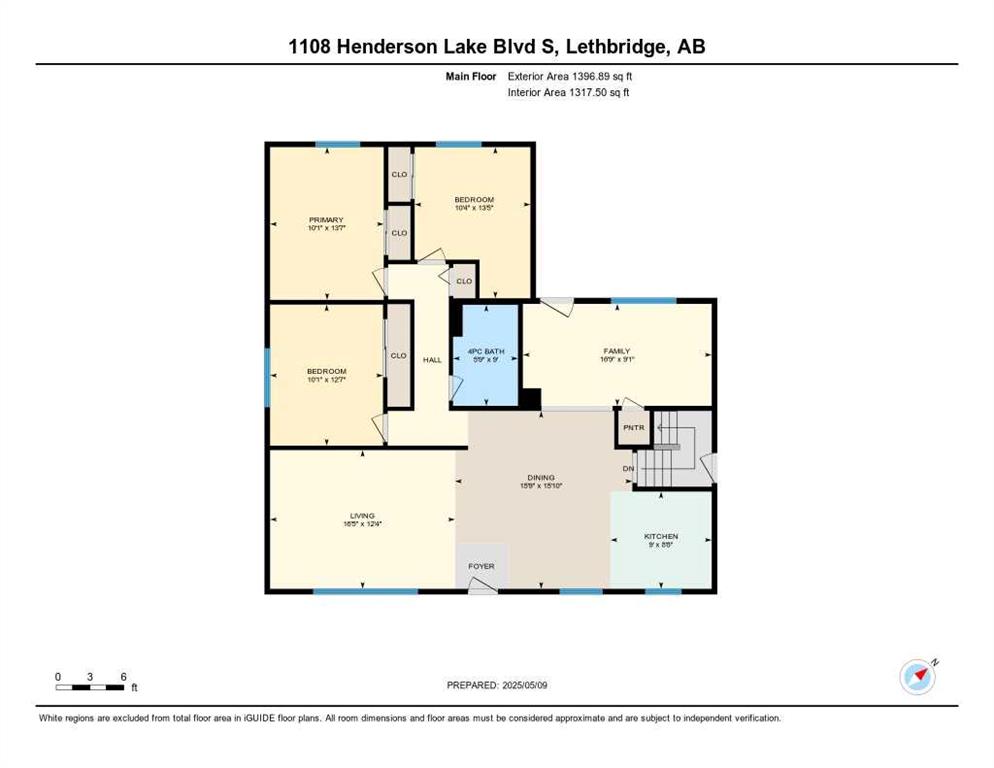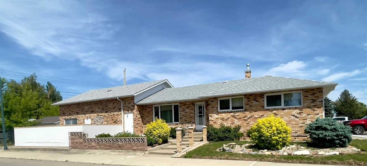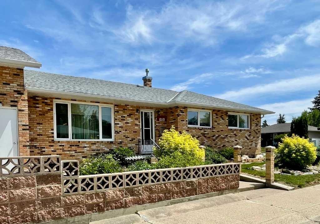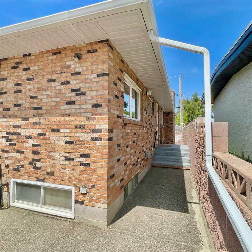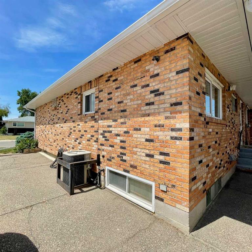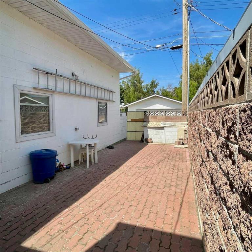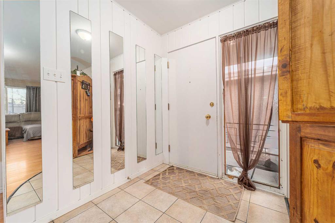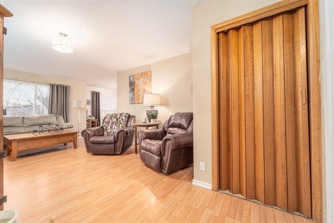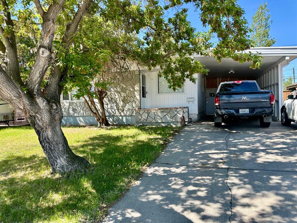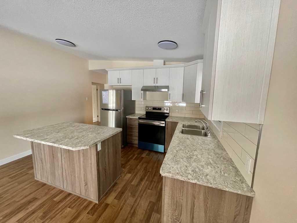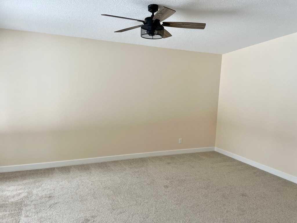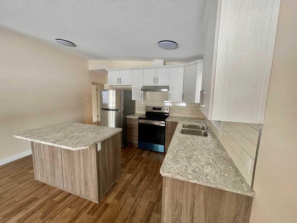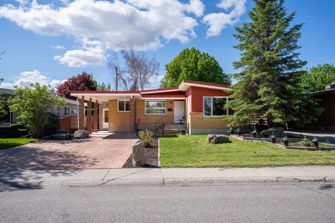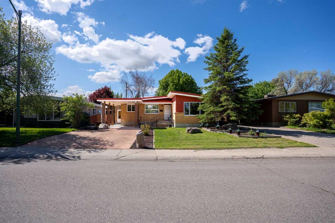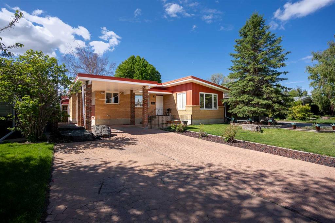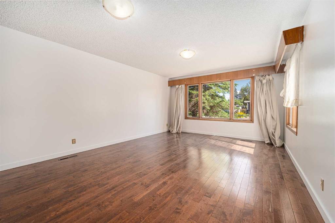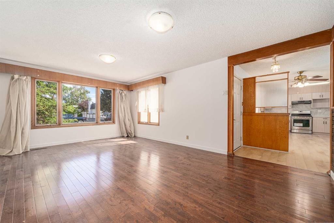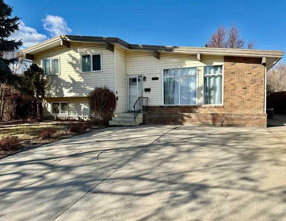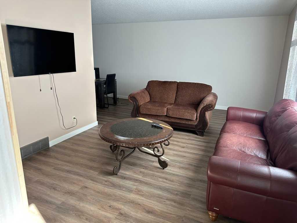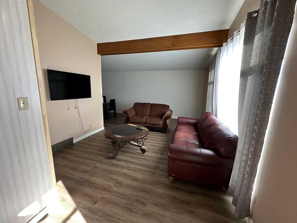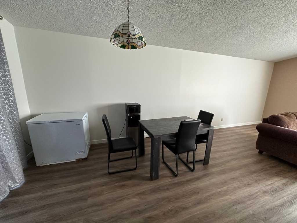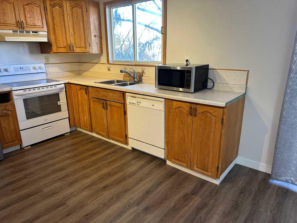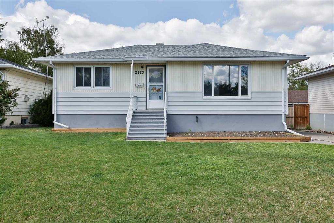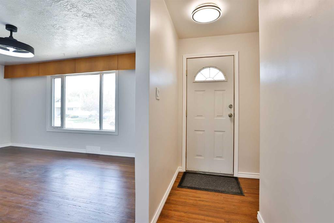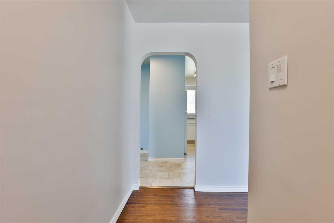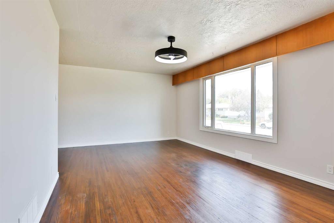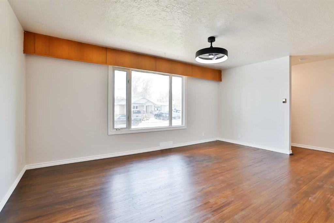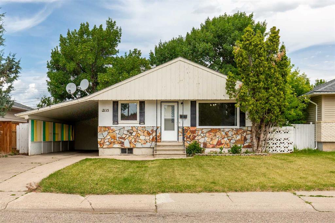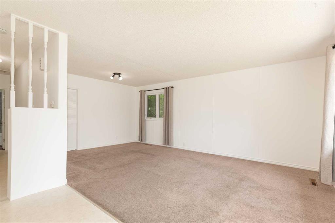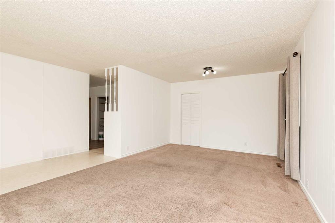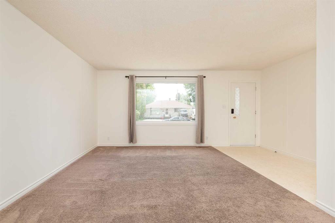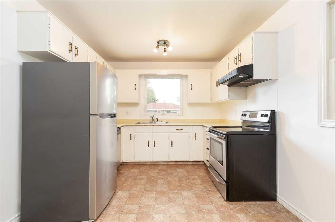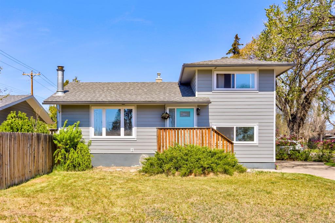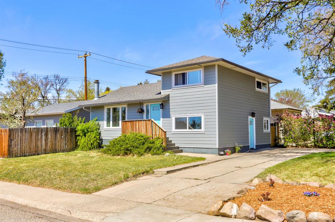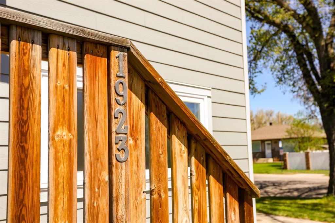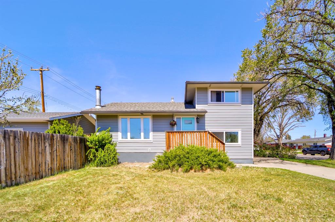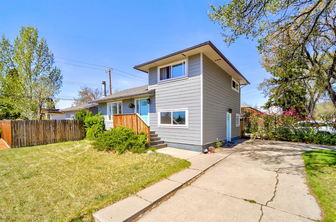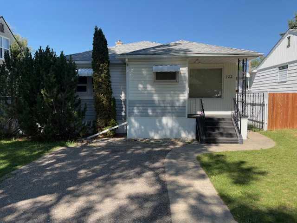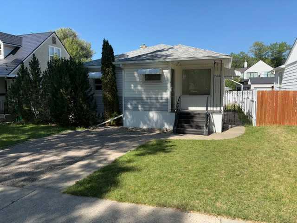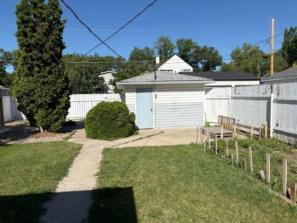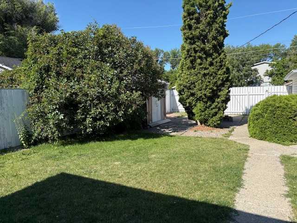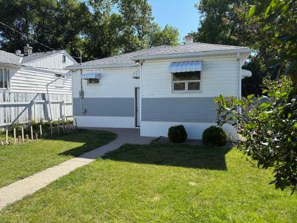1108 Henderson Lake Boulevard S
Lethbridge T1K 3B5
MLS® Number: A2220316
$ 419,000
4
BEDROOMS
2 + 0
BATHROOMS
1958
YEAR BUILT
Spacious 4-Bedroom family home just steps from Lake View Elementary! This generous bungalow style home offers space, comfort and central location. Four roomy bedrooms providing ample space for a growing family and 2 well-appointed bathrooms ensuring convenience for everyone. Well-equipped kitchen with modern appliances making meal prep a breeze. Off-street parking available, providing security and convenience. A spacious backyard provides room for outdoor play and relaxation. Large windows flood the main floor space with natural light, creating a warm and inviting atmosphere. Bordering the tranquil neighborhoods of Lakeview and Henderson Lake with easy access to outdoor amenities. Henderson Lake Park just a stone's throw away, perfect for leisurely strolls and picnics.
| COMMUNITY | Henderson Lake |
| PROPERTY TYPE | Detached |
| BUILDING TYPE | House |
| STYLE | Bungalow |
| YEAR BUILT | 1958 |
| SQUARE FOOTAGE | 1,397 |
| BEDROOMS | 4 |
| BATHROOMS | 2.00 |
| BASEMENT | Finished, Full |
| AMENITIES | |
| APPLIANCES | Central Air Conditioner, Dishwasher, Gas Water Heater, Microwave Hood Fan, Refrigerator, Stove(s), Washer/Dryer |
| COOLING | Central Air |
| FIREPLACE | N/A |
| FLOORING | Carpet, Vinyl Plank |
| HEATING | Forced Air |
| LAUNDRY | In Basement |
| LOT FEATURES | Back Lane |
| PARKING | Off Street |
| RESTRICTIONS | None Known |
| ROOF | Asphalt Shingle |
| TITLE | Fee Simple |
| BROKER | Braemore Management |
| ROOMS | DIMENSIONS (m) | LEVEL |
|---|---|---|
| Family Room | 38`2" x 11`6" | Basement |
| Bedroom | 11`6" x 11`9" | Basement |
| 3pc Bathroom | 7`10" x 5`3" | Basement |
| Furnace/Utility Room | 10`11" x 11`9" | Basement |
| Laundry | 6`9" x 6`11" | Basement |
| Dining Room | 15`9" x 15`10" | Main |
| Kitchen | 9`0" x 8`8" | Main |
| Living Room | 16`5" x 12`4" | Main |
| 4pc Bathroom | 5`9" x 9`0" | Main |
| Bedroom - Primary | 10`1" x 13`7" | Main |
| Bedroom | 10`4" x 13`5" | Main |
| Bedroom | 10`1" x 12`7" | Main |

