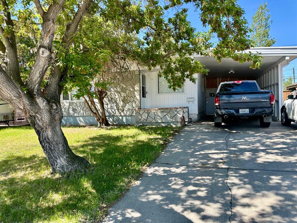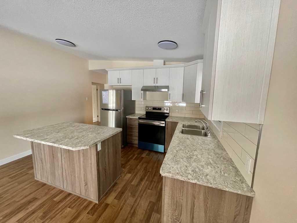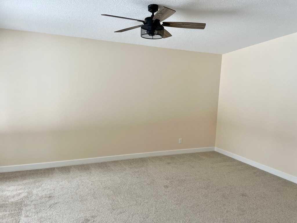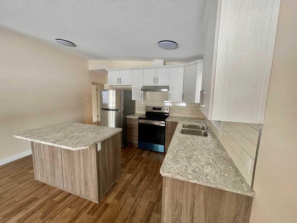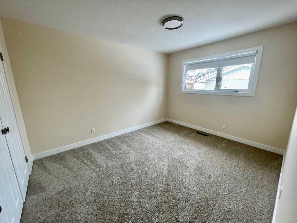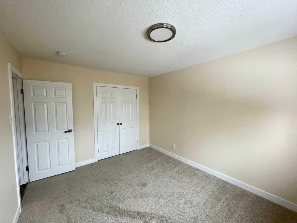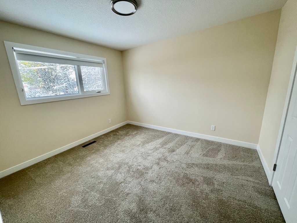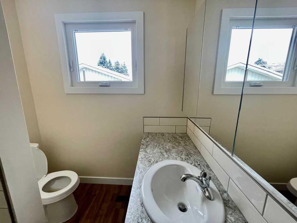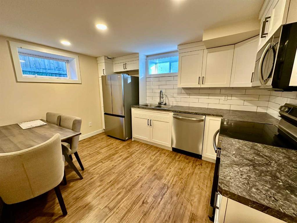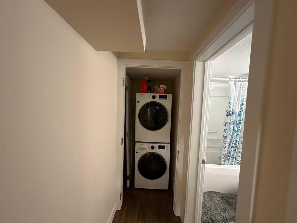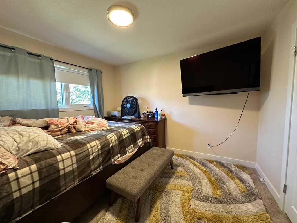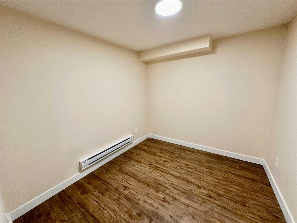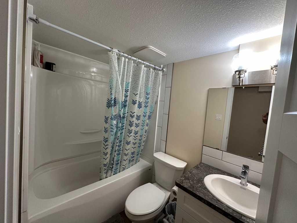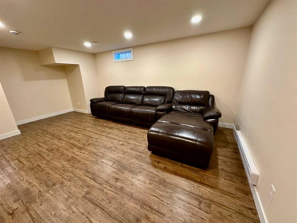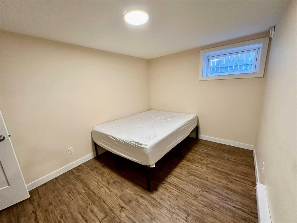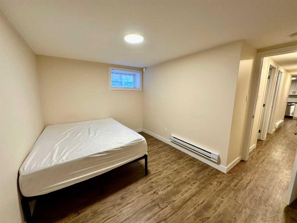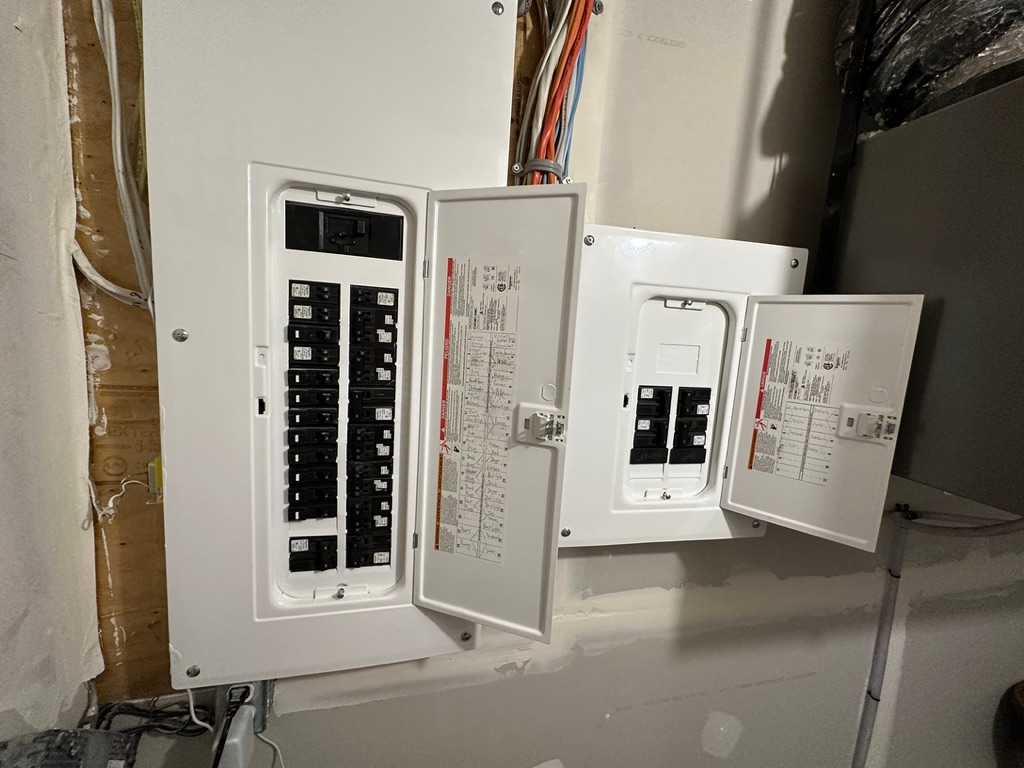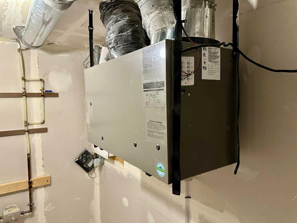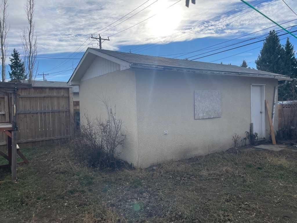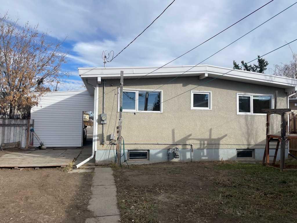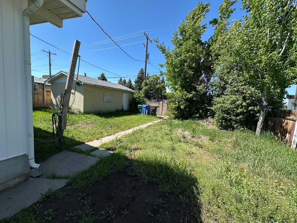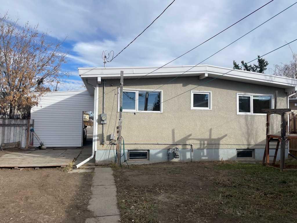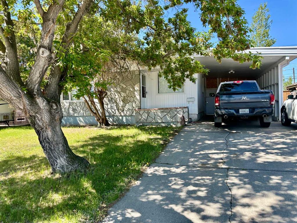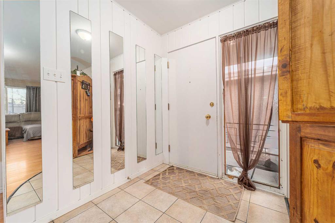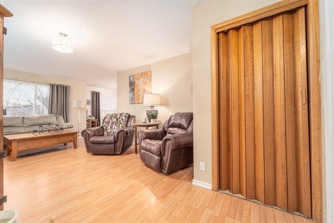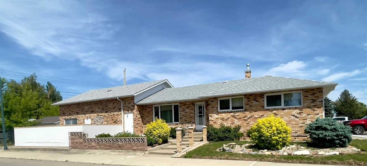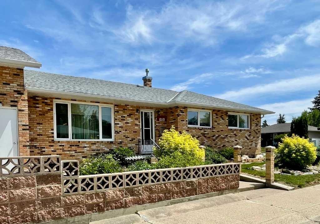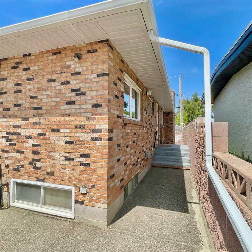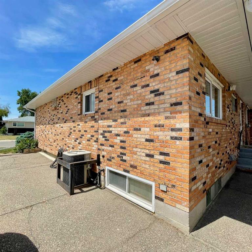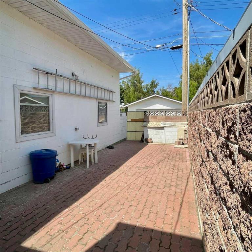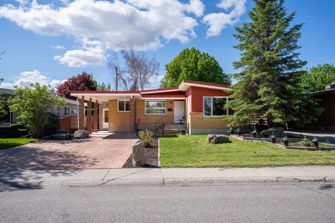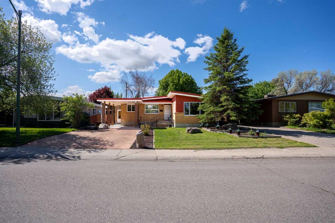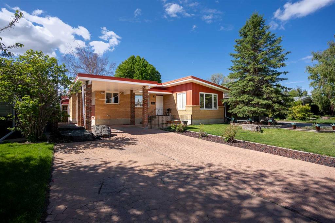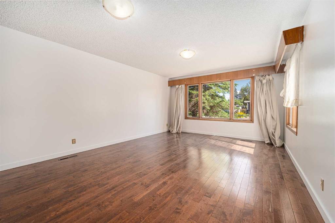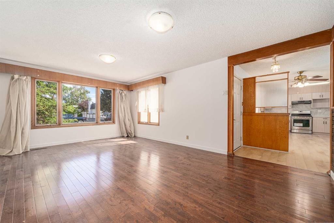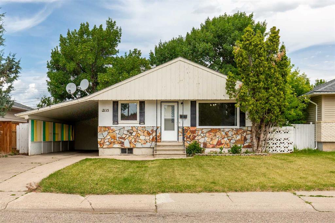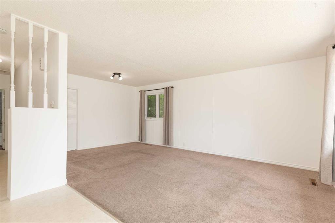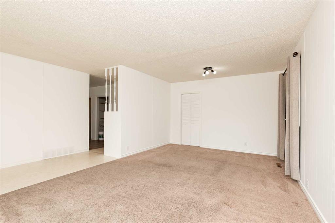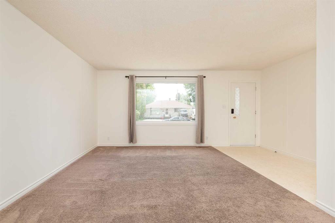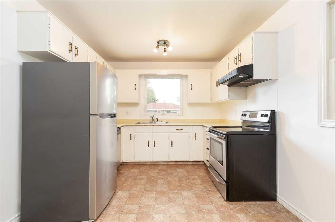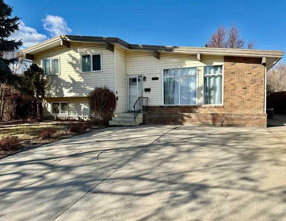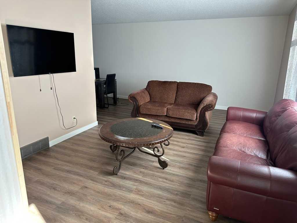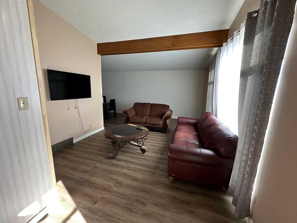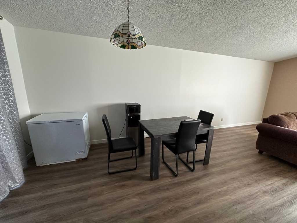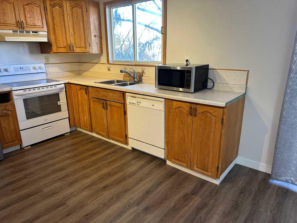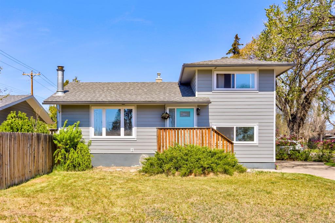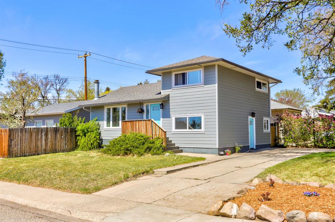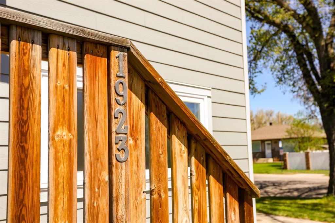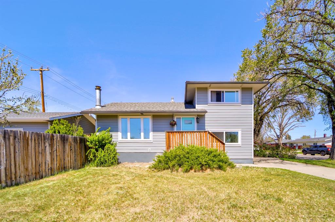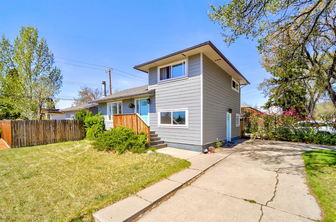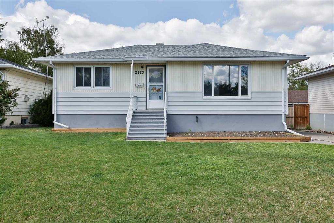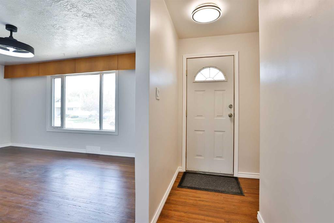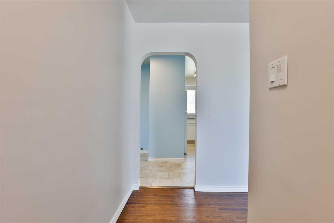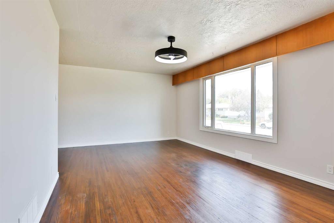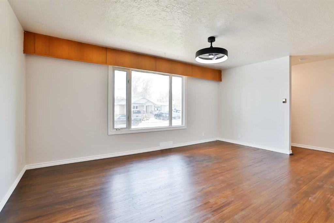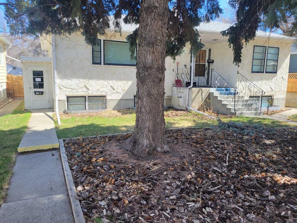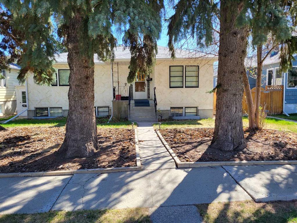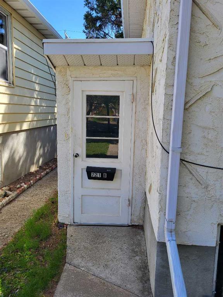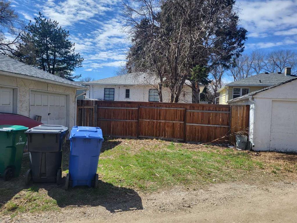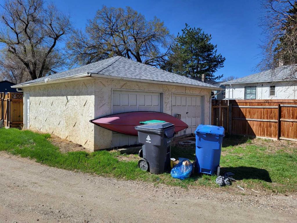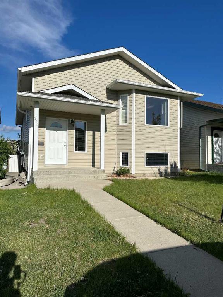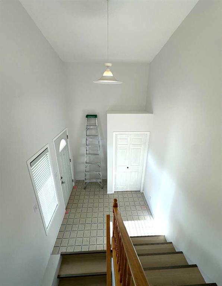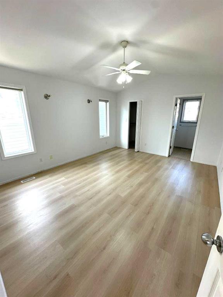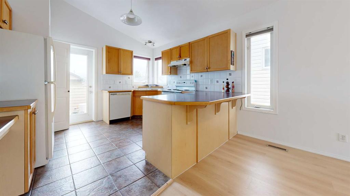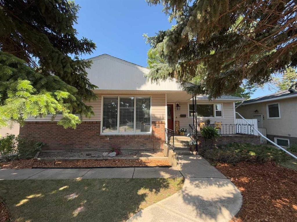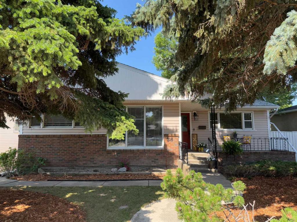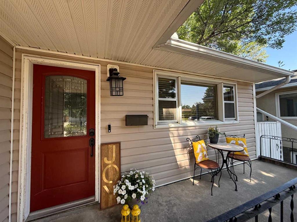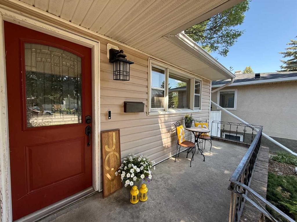1518 29 Street S
Lethbridge T1K2X5
MLS® Number: A2224328
$ 465,000
5
BEDROOMS
2 + 0
BATHROOMS
1,158
SQUARE FEET
1965
YEAR BUILT
Welcome to this freshly renovated bungalow with a legal suite, located in the desirable Lakeview subdivision. Thoughtfully updated throughout, the home features new cabinets, appliances, windows, doors, flooring, siding, electrical panels, furnace, on-demand hot water, and more. Both bathrooms showcase modern fixtures, and a recent torch-down roof adds peace of mind. The bright, updated basement includes a two-bedroom legal suite with a private entrance, separate laundry, and independent heating controls—perfect for rental income or extended family. Outside, you'll find an attached carport and a detached single garage. Conveniently located near amenities with an easy commute, this move-in ready home offers modern comfort in a fantastic neighbourhood.
| COMMUNITY | Lakeview |
| PROPERTY TYPE | Detached |
| BUILDING TYPE | House |
| STYLE | Bungalow |
| YEAR BUILT | 1965 |
| SQUARE FOOTAGE | 1,158 |
| BEDROOMS | 5 |
| BATHROOMS | 2.00 |
| BASEMENT | Finished, Full, Suite |
| AMENITIES | |
| APPLIANCES | Central Air Conditioner, Dishwasher, Electric Range, Electric Stove, Range Hood, Refrigerator, Tankless Water Heater, Washer/Dryer Stacked, Window Coverings |
| COOLING | Central Air |
| FIREPLACE | N/A |
| FLOORING | Carpet, Linoleum |
| HEATING | Forced Air |
| LAUNDRY | In Basement, Main Level |
| LOT FEATURES | Back Lane, Back Yard, Front Yard, Rectangular Lot |
| PARKING | Alley Access, Carport, Covered, Front Drive, Garage Faces Rear, Single Garage Detached |
| RESTRICTIONS | None Known |
| ROOF | Flat Torch Membrane |
| TITLE | Fee Simple |
| BROKER | Real Estate Centre - Lethbridge |
| ROOMS | DIMENSIONS (m) | LEVEL |
|---|---|---|
| Kitchen With Eating Area | 13`6" x 16`0" | Main |
| 4pc Bathroom | 0`0" x 0`0" | Main |
| Living Room | 13`6" x 17`0" | Main |
| Bedroom - Primary | 12`6" x 10`0" | Main |
| Bedroom | 11`6" x 10`0" | Main |
| Bedroom | 10`0" x 8`0" | Main |
| Bedroom | 10`10" x 11`9" | Suite |
| Bedroom | 10`10" x 11`9" | Suite |
| 4pc Bathroom | 0`0" x 0`0" | Suite |
| Kitchen | 12`6" x 10`0" | Suite |
| Living Room | 15`6" x 12`6" | Suite |

