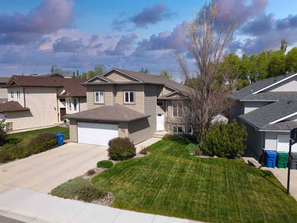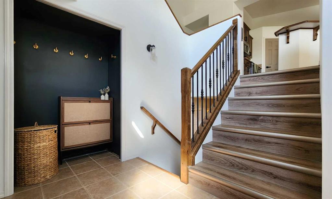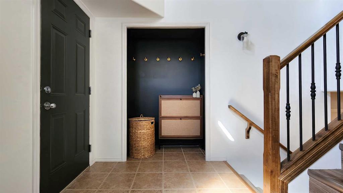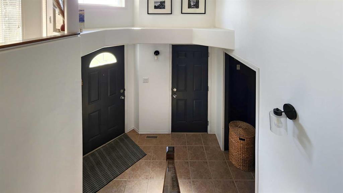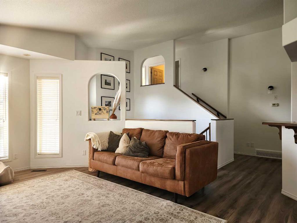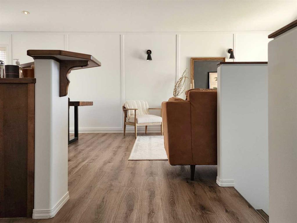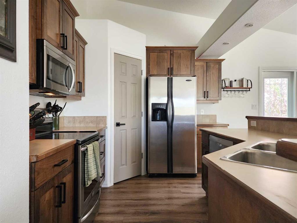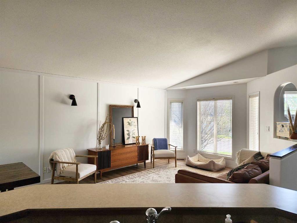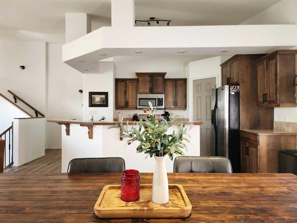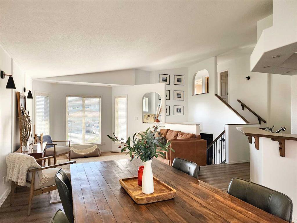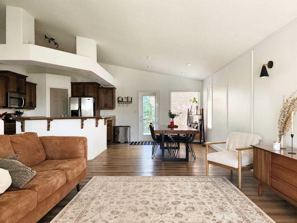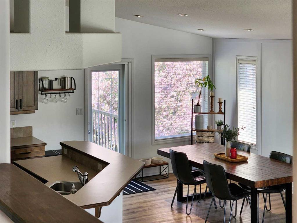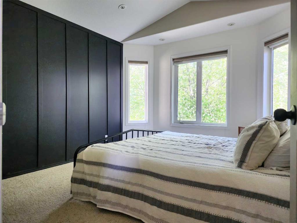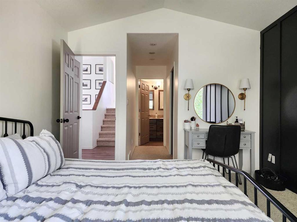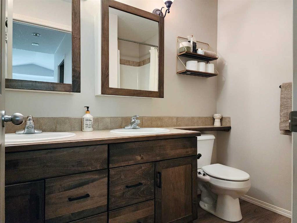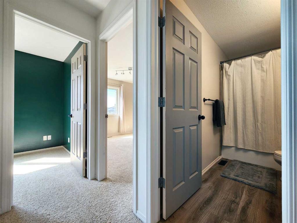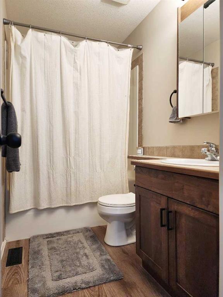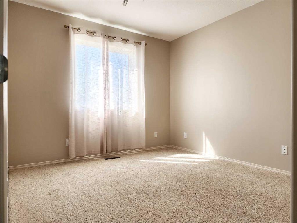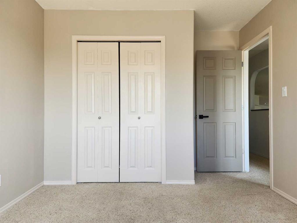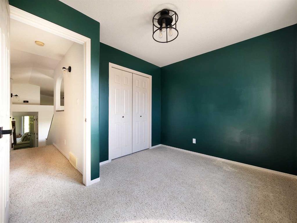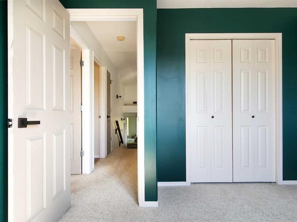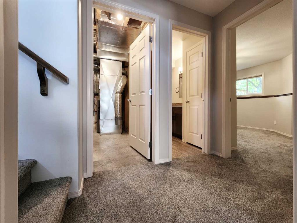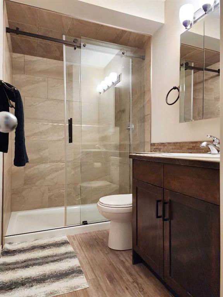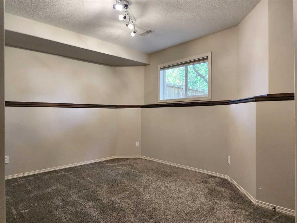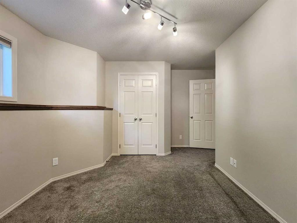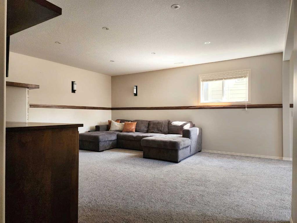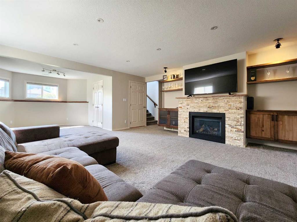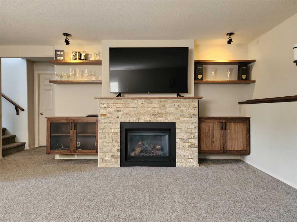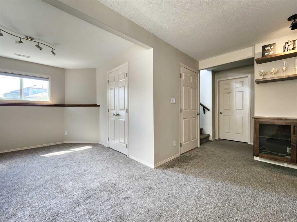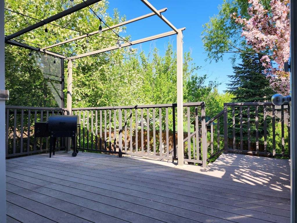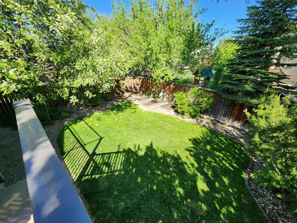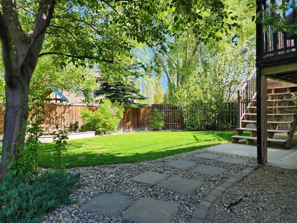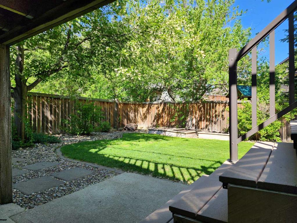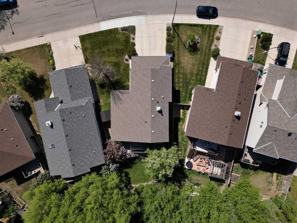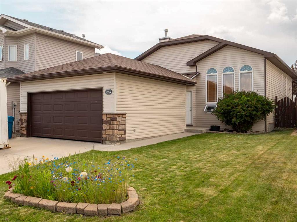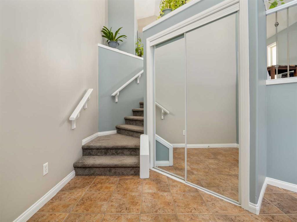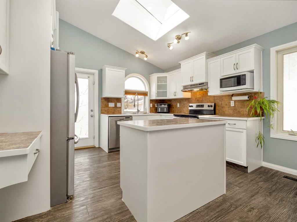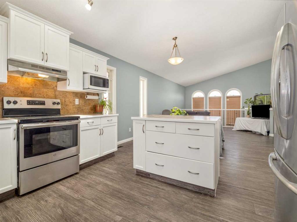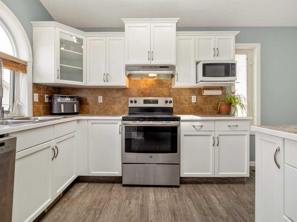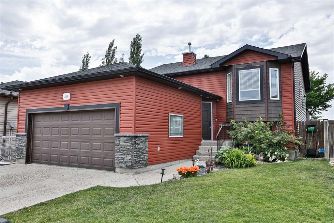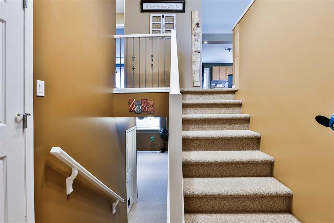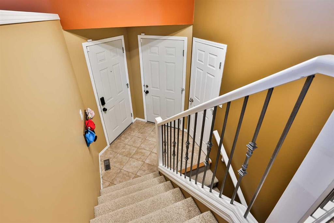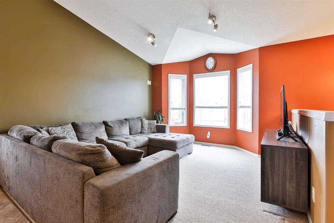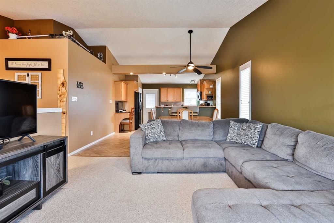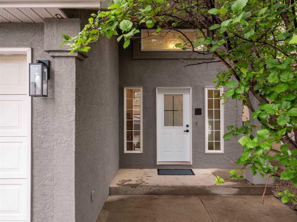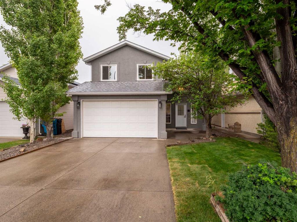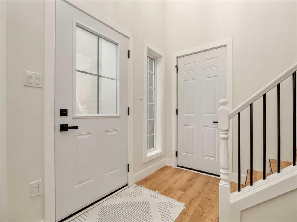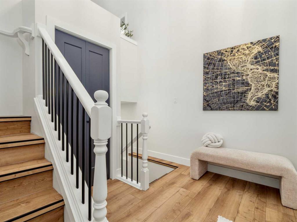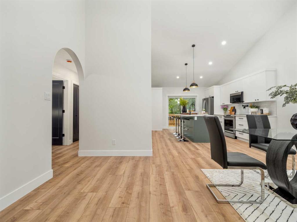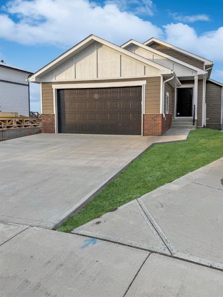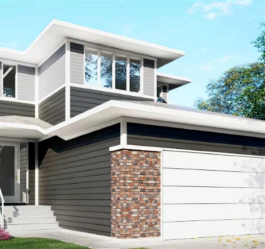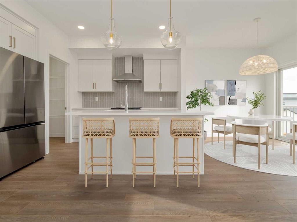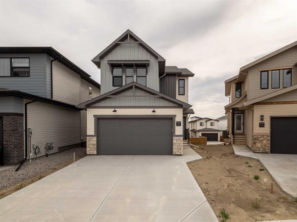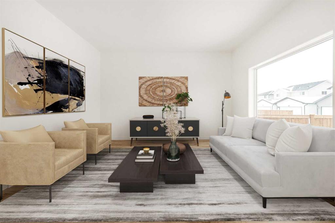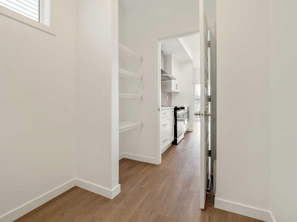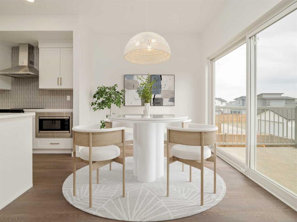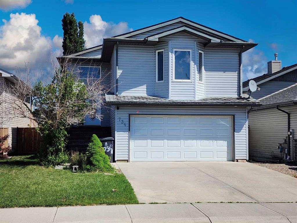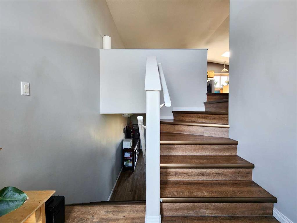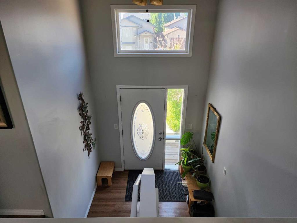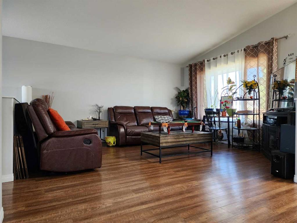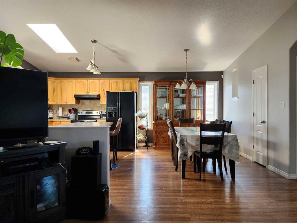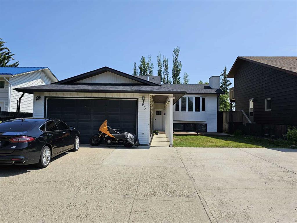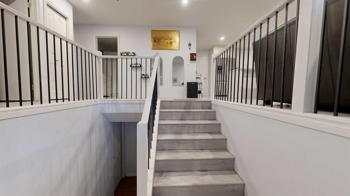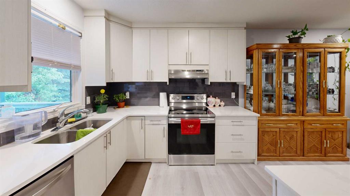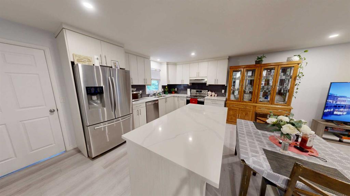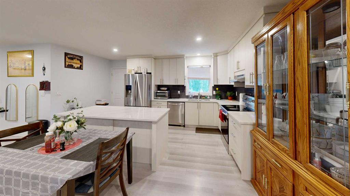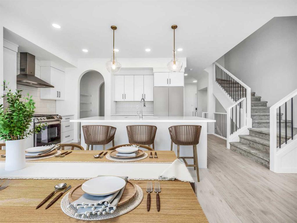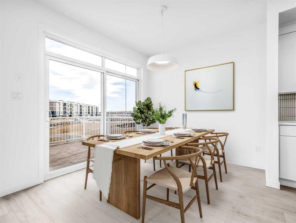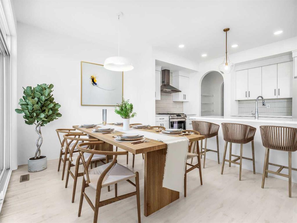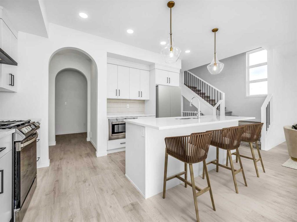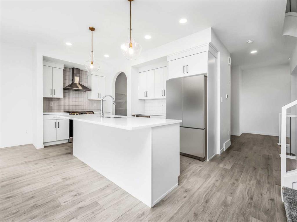32 Squamish Crescent W
Lethbridge T1K 7R7
MLS® Number: A2223656
$ 535,000
4
BEDROOMS
3 + 0
BATHROOMS
2005
YEAR BUILT
Located directly across from Squamish park, this 4 bedroom 3 bathroom bilevel home is awaiting its new owners. Conveniently located, this home offers all amenities and is move in ready. A double attached garage allows for interior parking as well as a spacious front driveway for guests. Inside you will find an open kitchen, dining and living room perfect for entertaining. With the primary bedroom and ensuite located on the main floor this allows perfect privacy from the two large upper bedrooms. Downstairs you will be greeted by a large family room with gas fireplace and built in cabinets, an additional bathroom and bedroom allows for guest to stay with comfort.
| COMMUNITY | Indian Battle Heights |
| PROPERTY TYPE | Detached |
| BUILDING TYPE | House |
| STYLE | Bi-Level |
| YEAR BUILT | 2005 |
| SQUARE FOOTAGE | 1,305 |
| BEDROOMS | 4 |
| BATHROOMS | 3.00 |
| BASEMENT | Crawl Space, Finished, Full |
| AMENITIES | |
| APPLIANCES | Dishwasher, Microwave, Refrigerator, Stove(s), Washer/Dryer |
| COOLING | Full |
| FIREPLACE | Basement, Gas |
| FLOORING | Carpet, Laminate |
| HEATING | Forced Air, Natural Gas |
| LAUNDRY | Lower Level |
| LOT FEATURES | Back Yard, Front Yard, Interior Lot |
| PARKING | Double Garage Attached |
| RESTRICTIONS | None Known |
| ROOF | Asphalt Shingle |
| TITLE | Fee Simple |
| BROKER | RE/MAX REAL ESTATE - LETHBRIDGE |
| ROOMS | DIMENSIONS (m) | LEVEL |
|---|---|---|
| 3pc Bathroom | 9`11" x 4`10" | Lower |
| Bedroom | 14`5" x 11`6" | Lower |
| Game Room | 16`0" x 26`10" | Lower |
| Foyer | 9`3" x 6`9" | Main |
| 4pc Ensuite bath | 8`0" x 7`8" | Main |
| Dinette | 14`2" x 13`3" | Main |
| Living Room | 13`3" x 14`10" | Main |
| Bedroom - Primary | 11`1" x 20`11" | Main |
| Bedroom | 10`7" x 8`10" | Upper |
| Bedroom | 9`11" x 12`10" | Upper |
| 4pc Bathroom | 9`11" x 4`10" | Upper |

